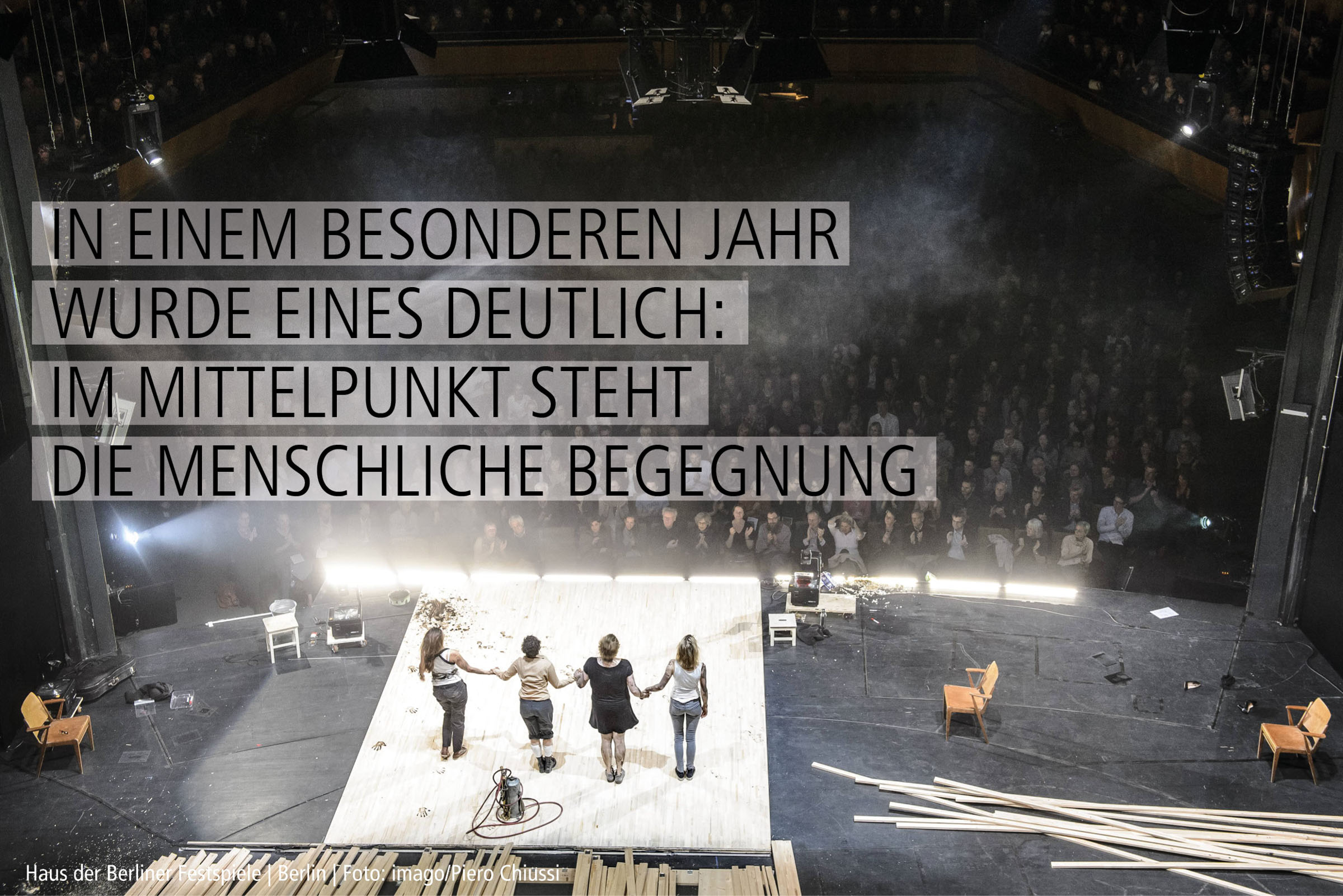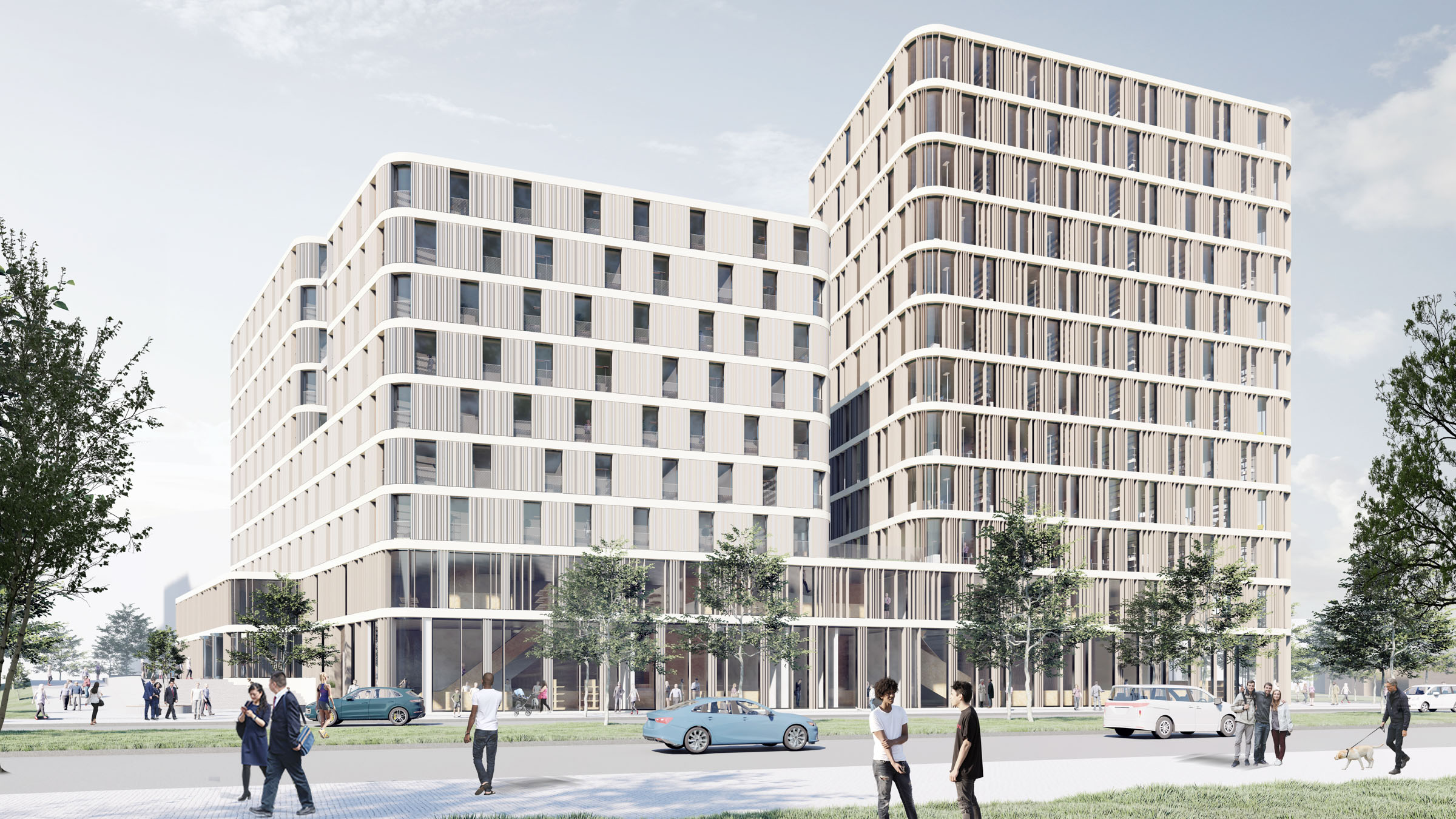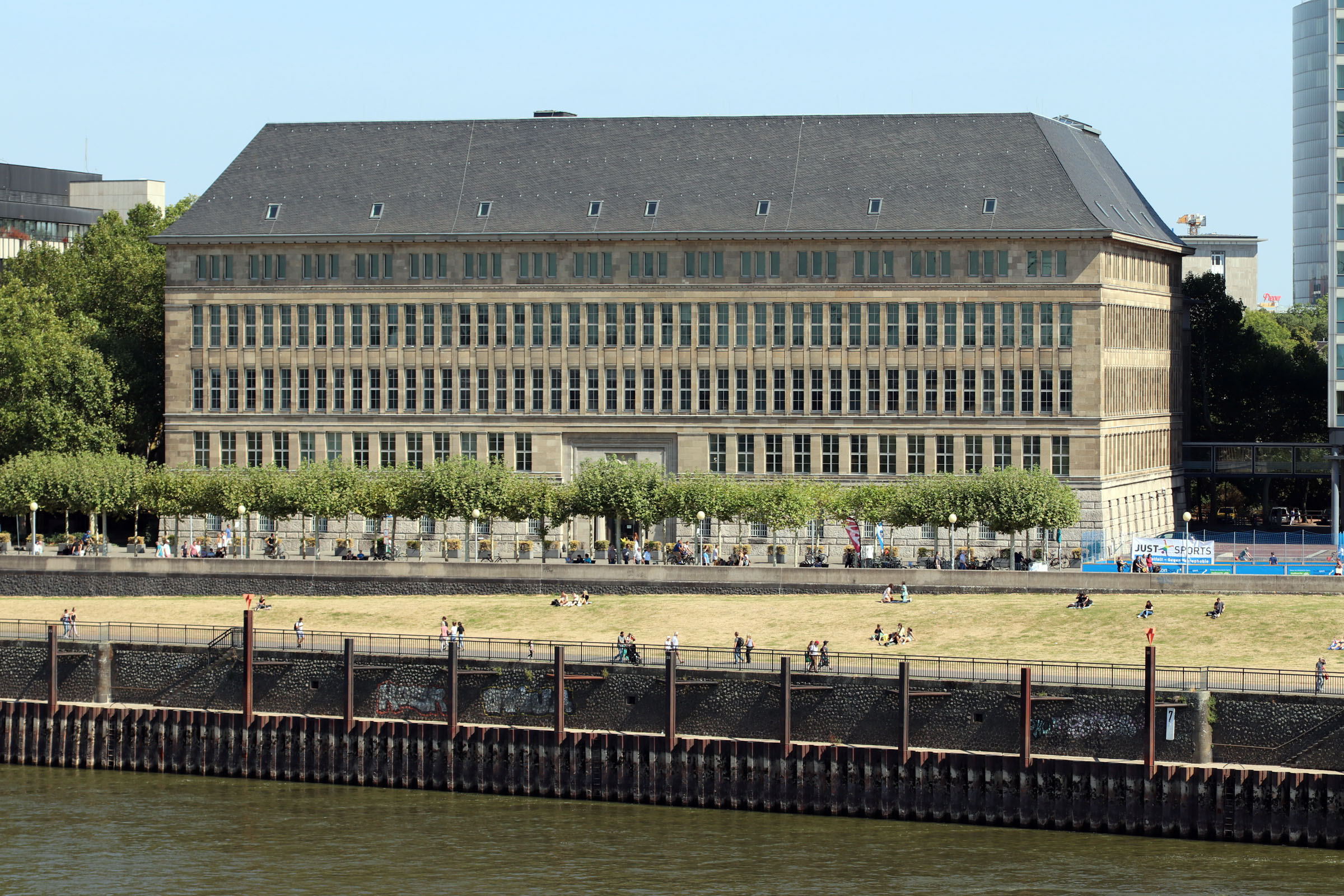Merry Christmas and a Happy New Year 2021 wish Erasmus Eller and Team
Continue readingHybrid at Holzmarkt
In Berlin-Friedrichshain, an urban mixed-use complex is being built that combines modern working environments, student housing, local amenities for the neighbourhood and a district swimming pool in one project.
Eller + Eller Architekten were commissioned by berlinovo Projektentwicklungsgesellschaft mbH as general planners in a cooperative tendering procedure.
75 Years of NRW – Building Permission for the Exhibition Areas in the Behrensbau in Düsseldorf
Eller + Eller Architekten have been commissioned with the conversion planning of the Behrens Building for the anniversary exhibition “75 Years of NRW”. A feasibility study on the revitalisation, including an analysis of the existing situation and a description of the potential, was prepared by us in the period from January to April 2020, and the building application was submitted in October. Now the building permit is available.
Continue reading

