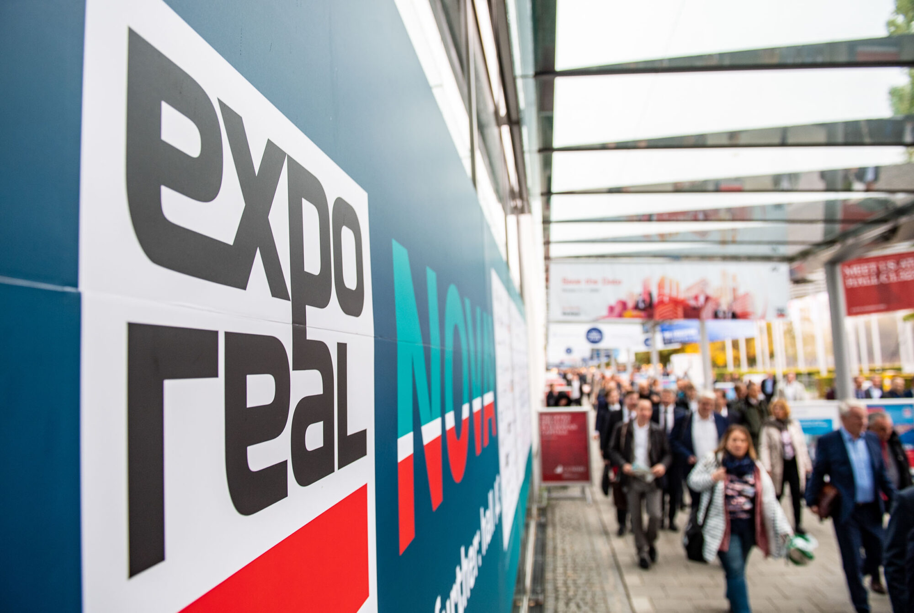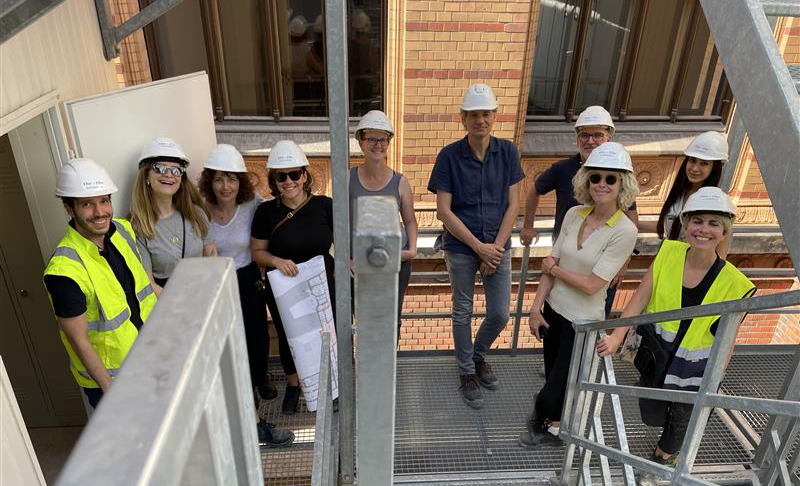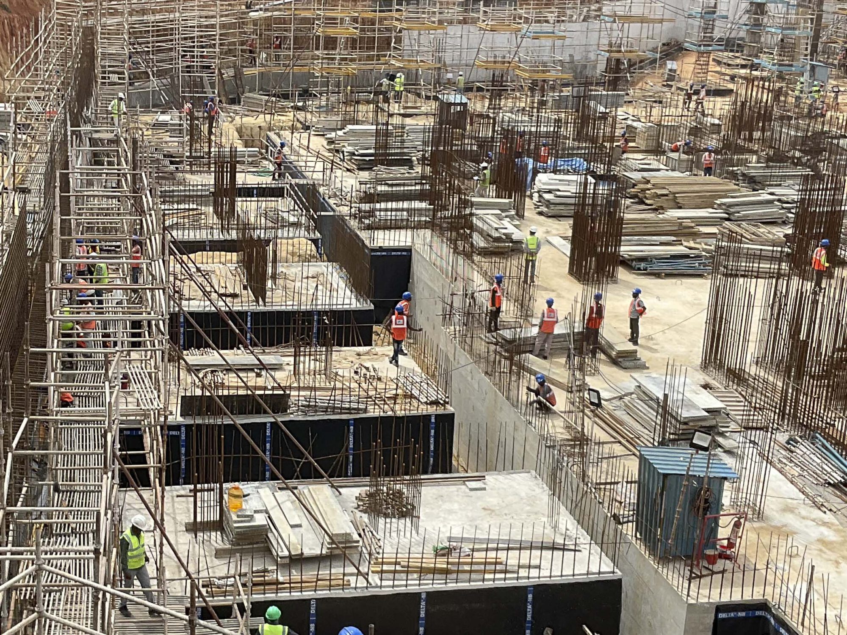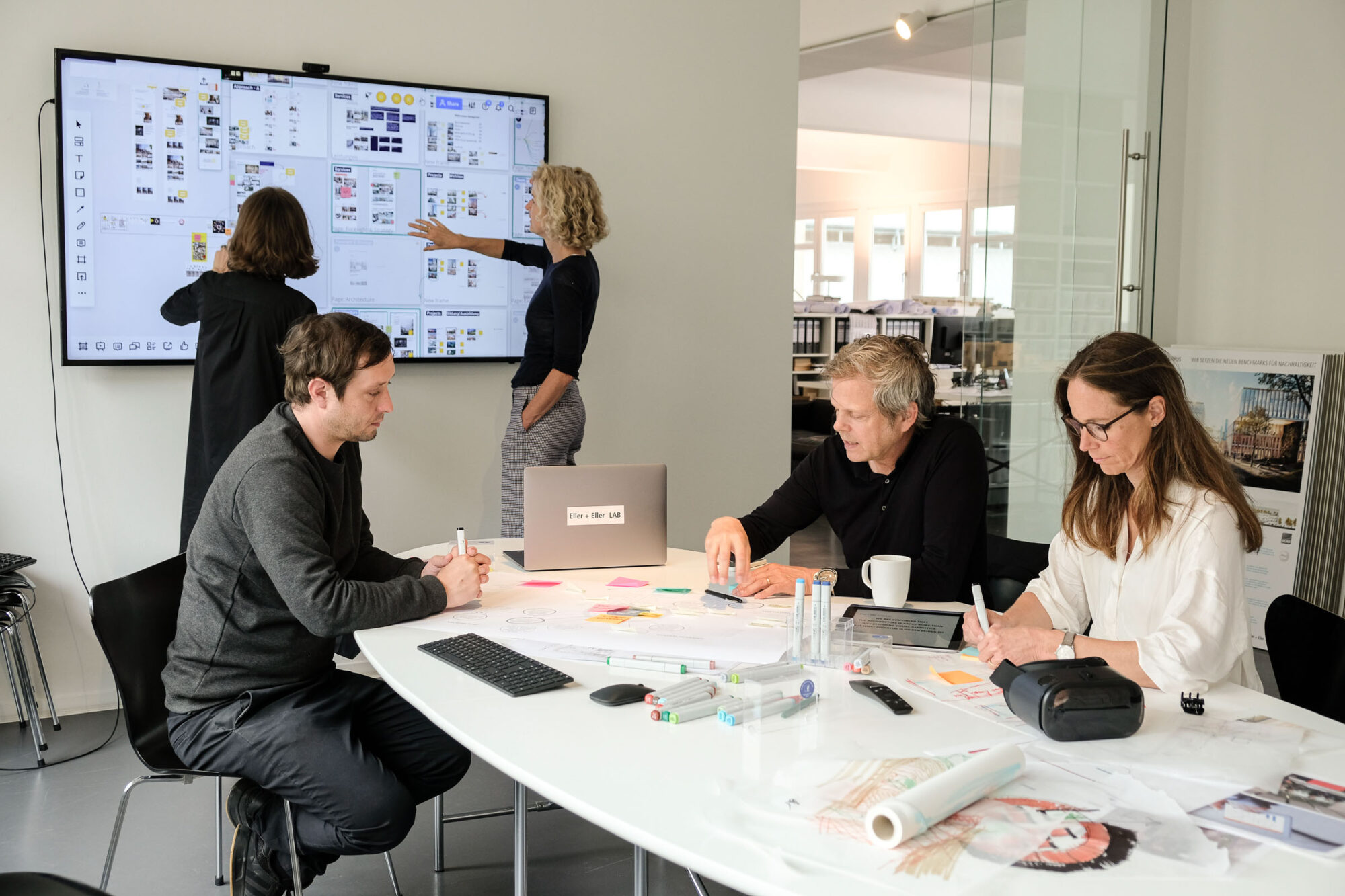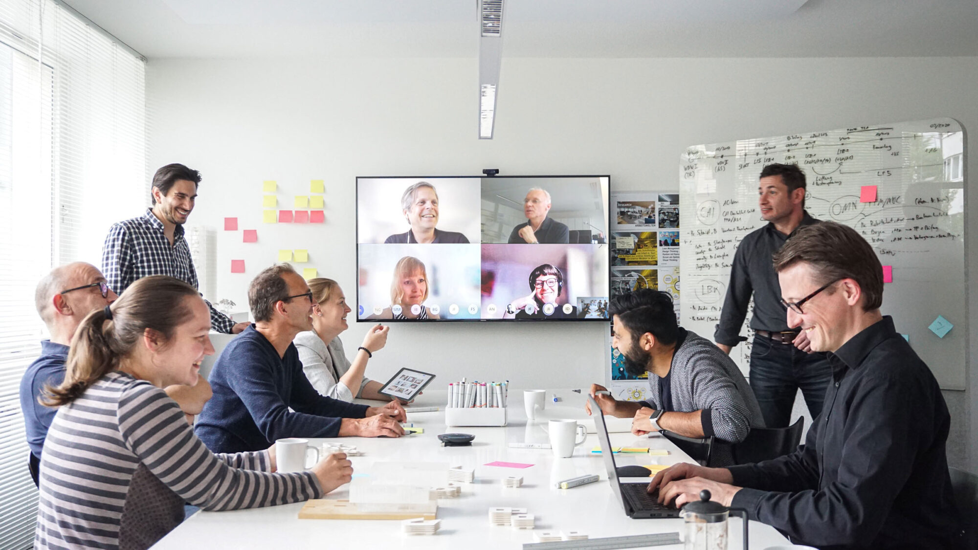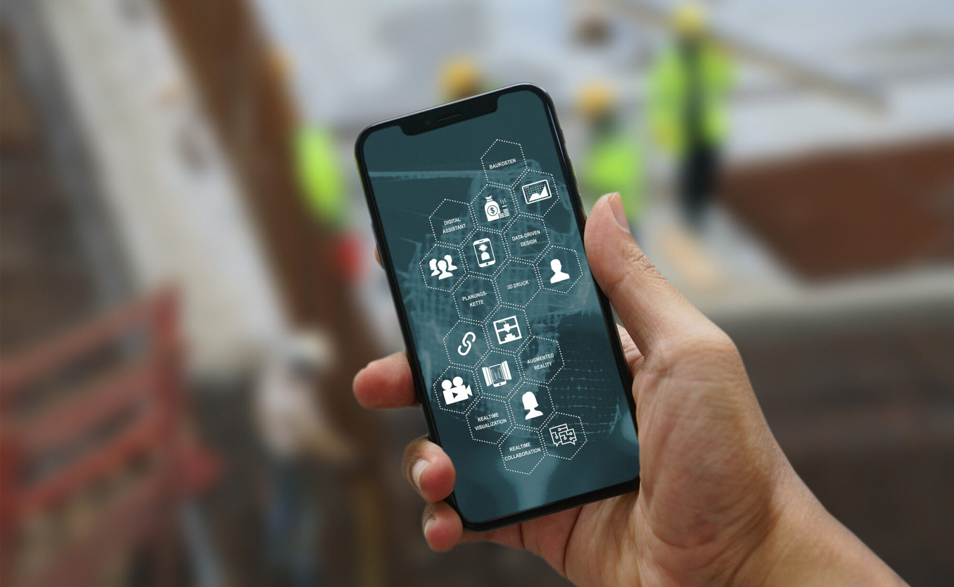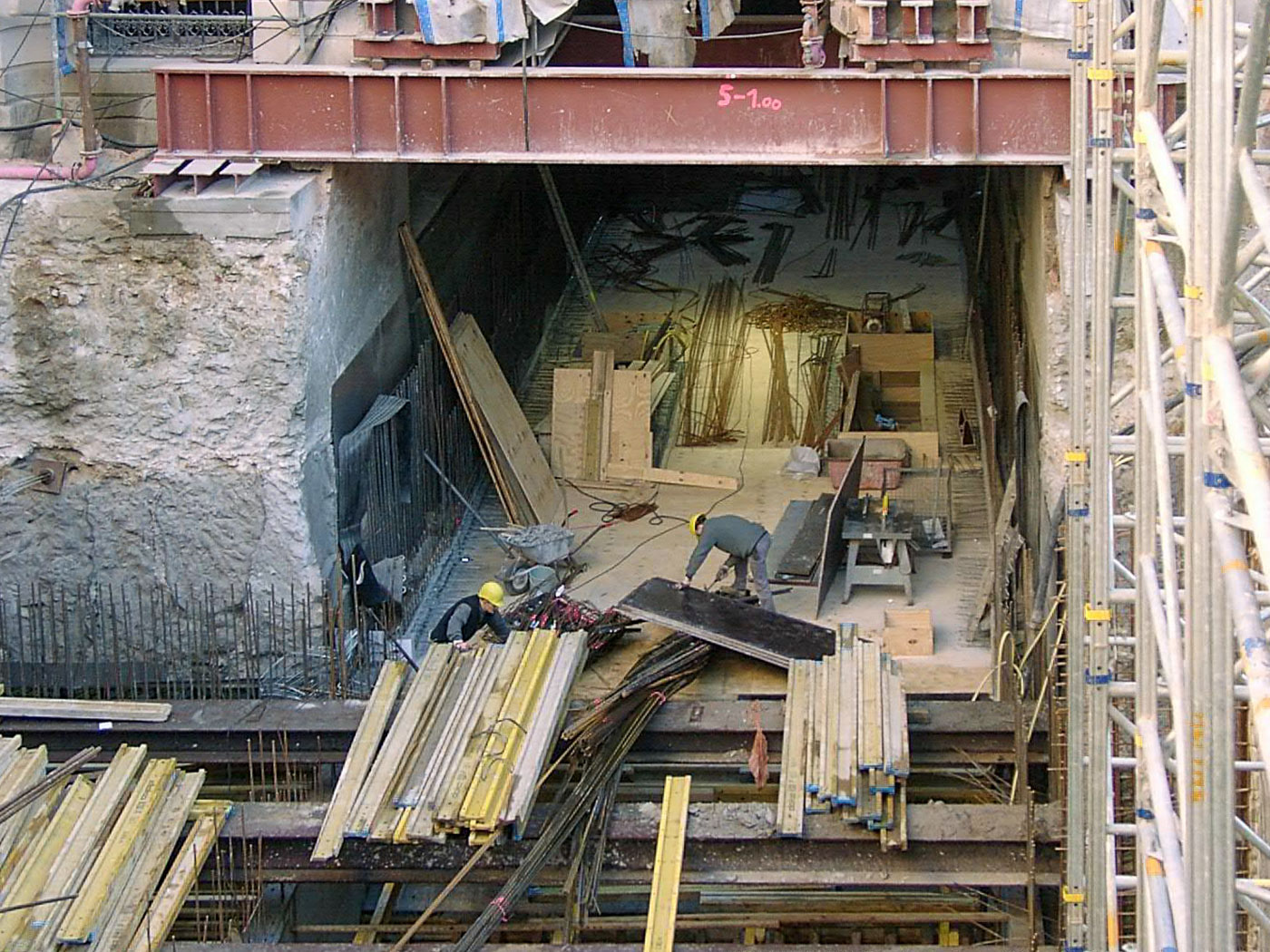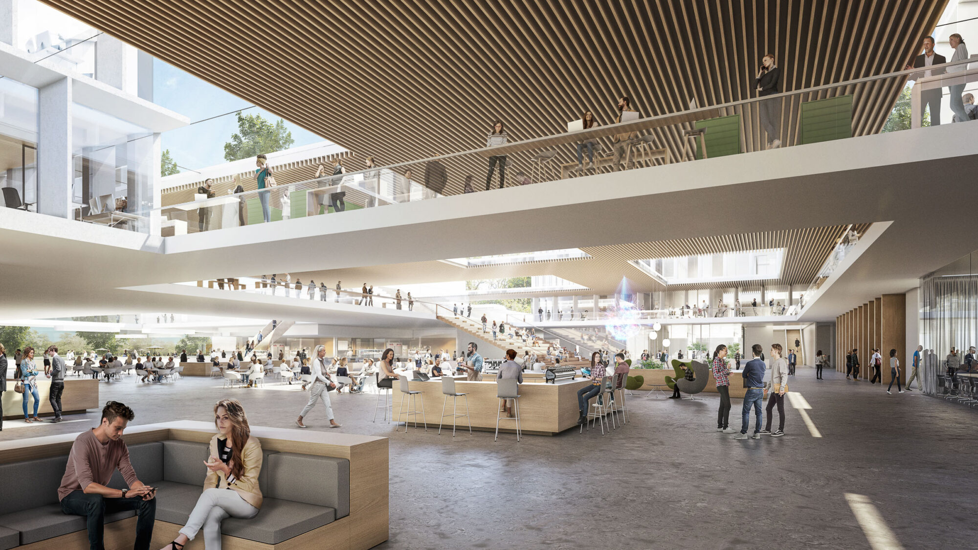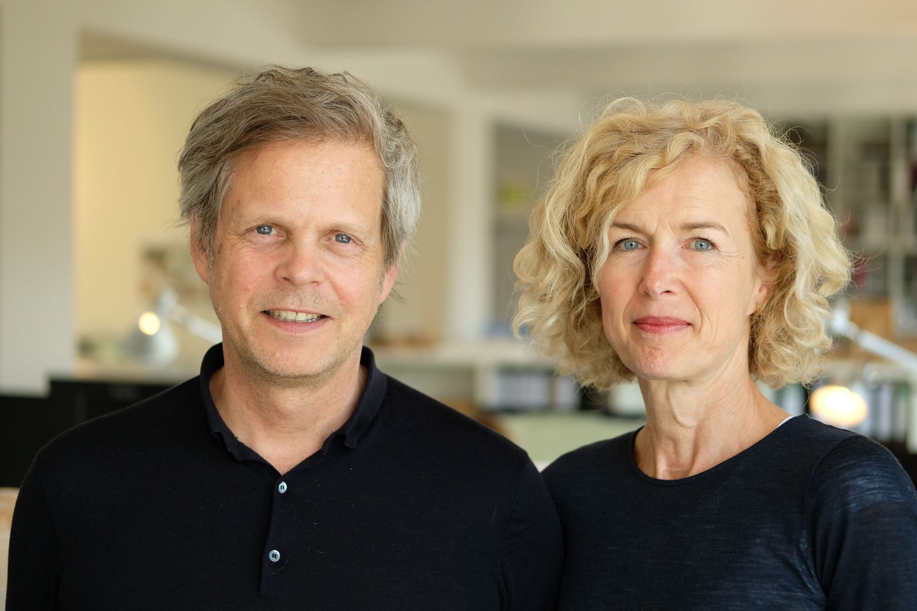Eller + Eller Architekten
Düsseldorf · Berlin
Tour of construction site in Berlin’s government district
Great progress on the construction site: Siemens Healthineers Global Campus Bengaluru, India
Complex tasks require a holistic approach. We listen to you carefully and accompany you in analysing, structuring and formulating your specific expectations for the project goal, taking into account all hard and soft influencing factors. As experts in planning and construction, we work with you to develop the strategy and the individual steps on the way to the success of your project.
As experts in the design of high-quality working environments, we ensure that your company’s values, culture and identity are perfectly reflected in your office building and working environments and that a high level of identification and representation is achieved.
Workplaces are undergoing disruptive change in 2020. The presence in the company is subject to rigid distance and hygiene rules or is perceived virtually from the home office; meetings take place via video chat with the support of online collaboration tools.
Is your office layout prepared for the new working world in terms of size, structure and functionality? What will the working world of tomorrow look like? How can we redefine community after the end of isolation?
We work in state-of-the-art hardware and software environments and with innovative methods for planning and project control, which we are constantly expanding and developing.
Exhausting and inconclusive project meetings, which also involve long journeys, are a thing of the past. We provide you with convenient, location-independent and efficient coordination processes, as our planning chains and all project-relevant communication are holistically digital, far beyond the BIM methodology.
From real-time requirements planning to digital defect management on the construction site, we permanently provide you with all the project data that is important to you.
We provide you with a 360-degree insight into the planning at all times. You explore and define the full potential of your future property with us thanks to interactive data analysis and AI and experience the always up-to-date building model on your tablet, with the latest VR glasses or 3D printing.
As architects, we offer you the classic range of services in all 9 service phases of the HOAI, for new buildings, conversions and extensions, revitalisation and refurbishment of existing buildings and listed buildings – including the interfaces with urban planning and interior design.
With our expertise in structuring and managing complex processes, we ensure that your project stays on time and on budget without compromising on quality, design and value. With our construction management, we ensure the smooth realisation of construction projects, and as general planners, we assume overall responsibility for all architectural and engineering services for your project.
In the almost 60 years since our architectural office was founded, we have successfully realised a wide range of different typologies and tasks.
Our projects always have one thing in common: we build for people. The human being is always at the centre and is the most important benchmark. Our projects promote encounters and interaction, whether in private or professional environments, at work and at home, in social and cultural participation.
We are an architectural office based in Düsseldorf with a branch office in Berlin. Founded as “Eller Moser Walter” in 1964, the office has been operating as “Eller + Eller Architekten GmbH” since 1997, with Erasmus Eller as managing director and Christiane Flasche as head of the Berlin office.
An average of 60 architects work at the two locations. We are an agile and well-connected team, communicative and innovative, responsible for a high and sustainable quality of the built environment.
Career
A behind-the-scenes look at our own working world, how we work and the opportunities to become part of our team.
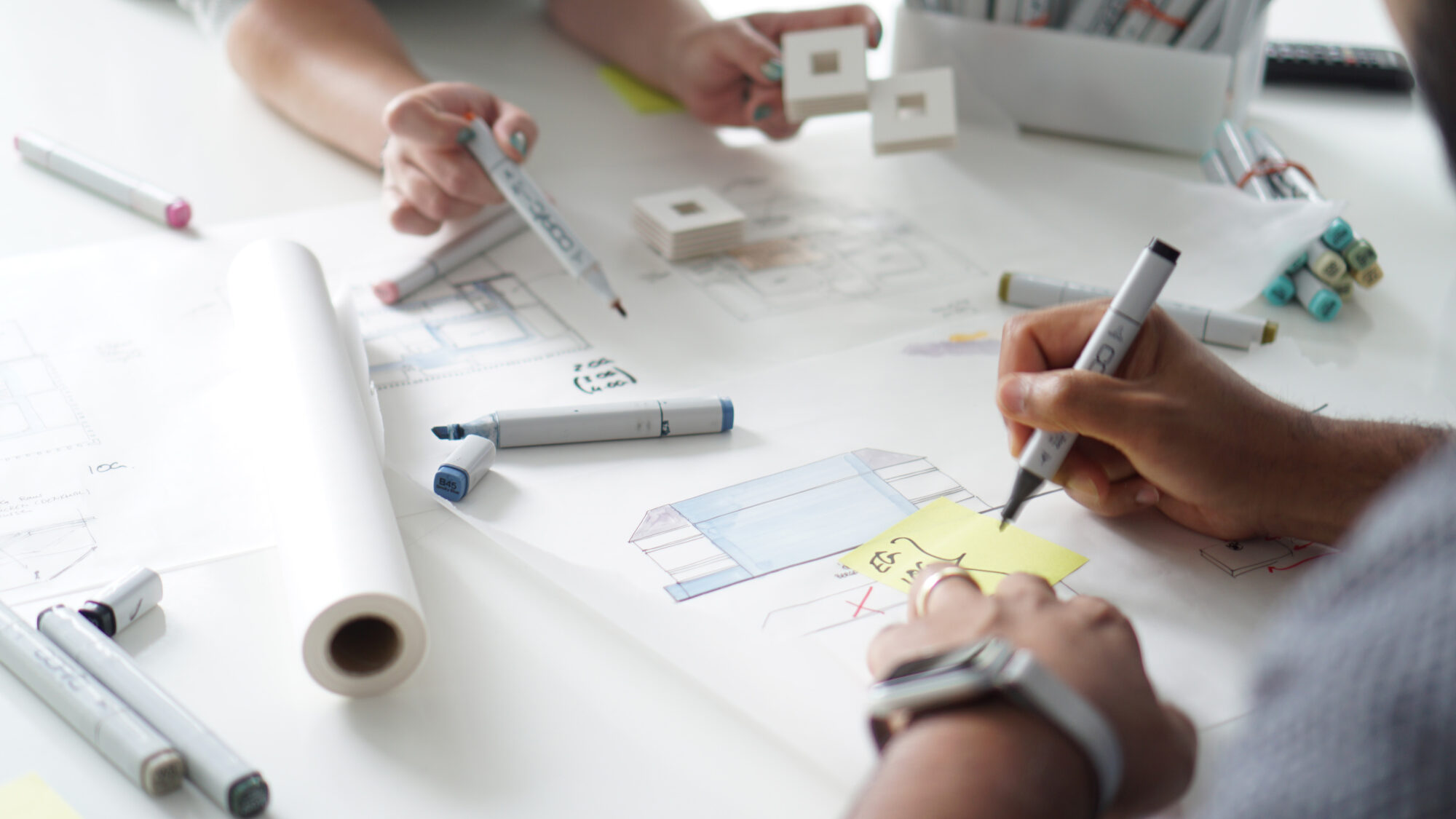
Offices
Düsseldorf
Our office in the capital of North Rhine-Westphalia is located in the middle of the Rhine-Ruhr metropolitan region, which has over 10 million inhabitants; ideally connected to the major transport axes from north to south and from west to east.
Eller + Eller Architekten GmbH
Augustastraße 30
40477 Düsseldorf
Tel +49 211 4352-0
Fax +49 211 4352-203
duesseldorf@eller-eller.de
Berlin
In the centre of the German capital we are represented by our office in Berlin-Mitte, directly opposite the TV Tower at Alexanderplatz. From here we manage projects in the north and east of Germany as well as the east of Europe.
Eller + Eller Architekten GmbH
Panoramastraße 1
10178 Berlin
Tel +49 30 616 703-0
Fax +49 30 616 703-10
berlin@eller-eller.de
