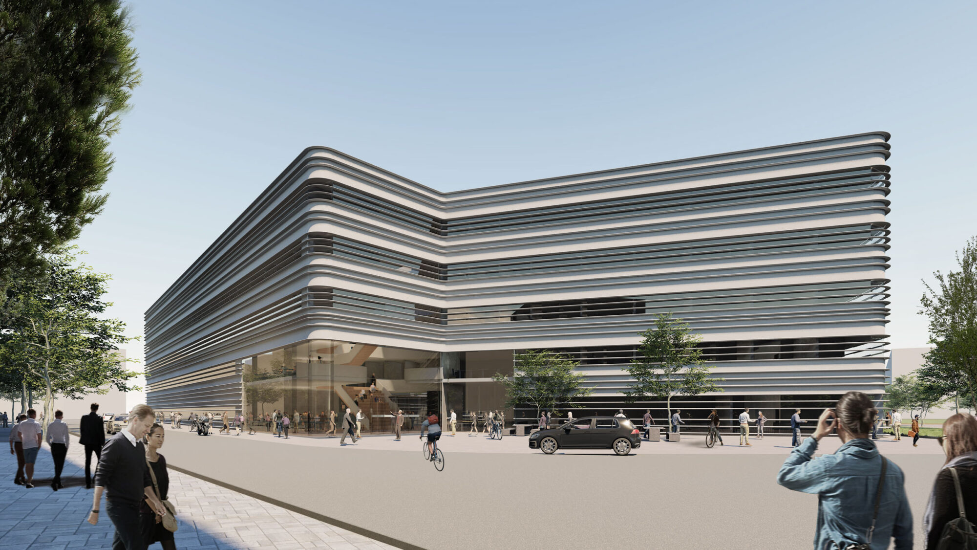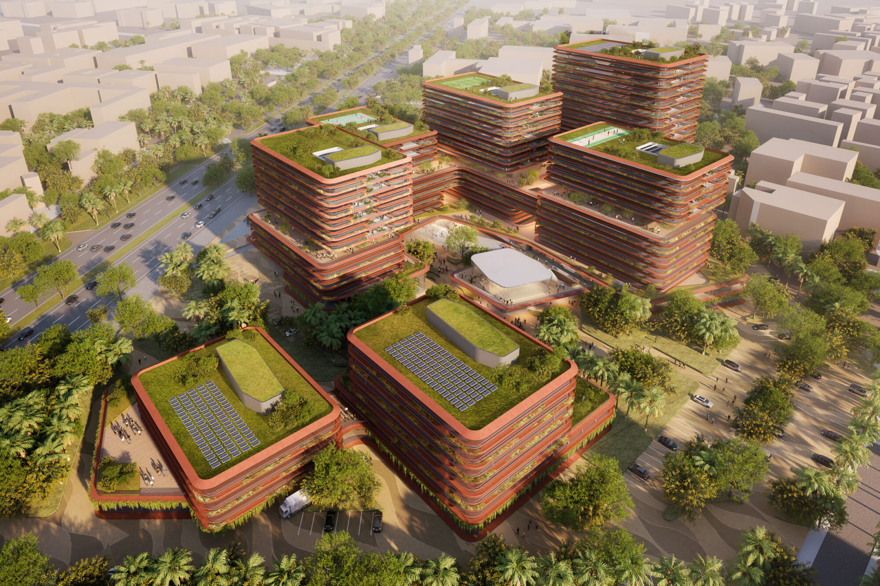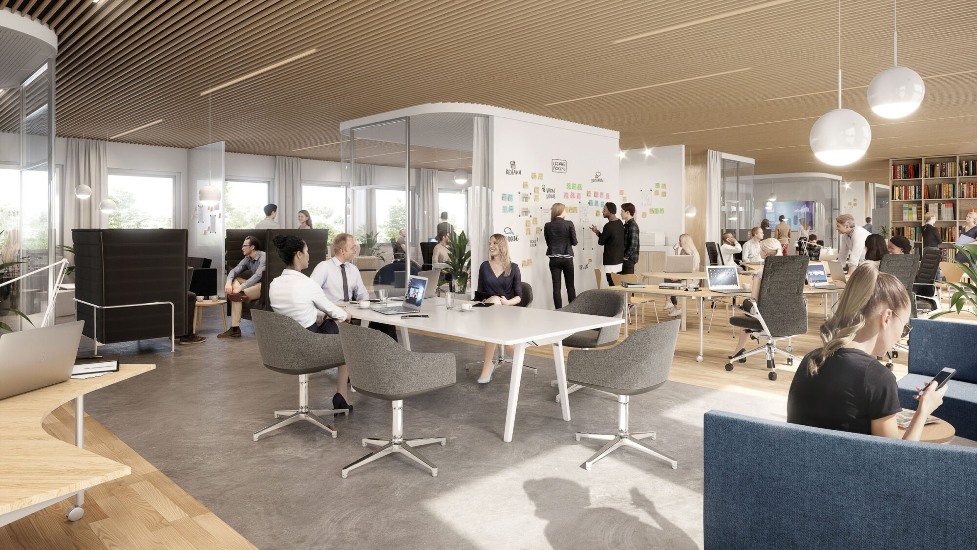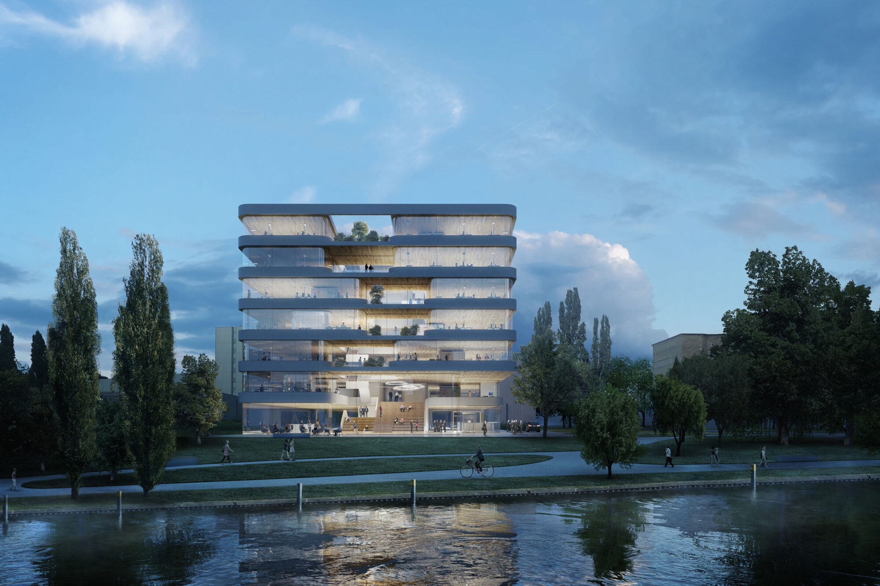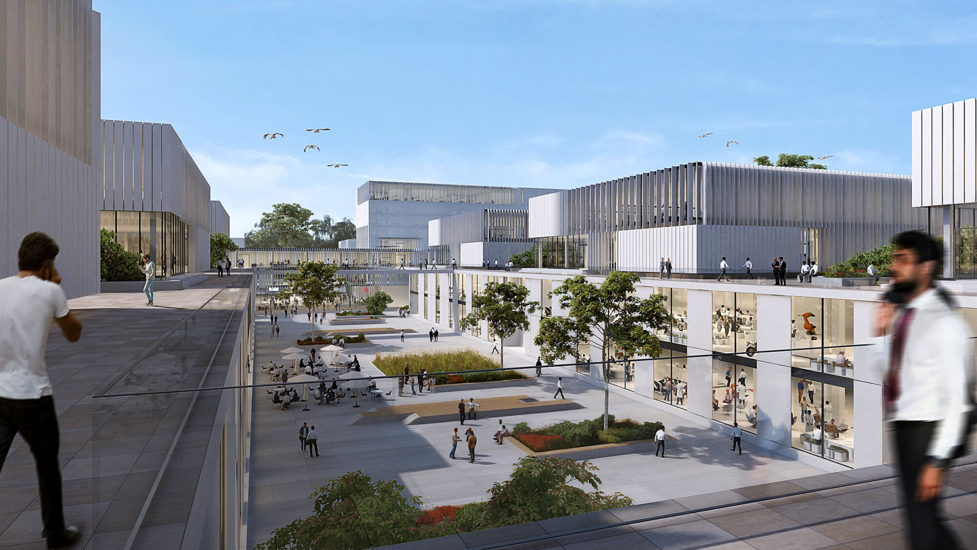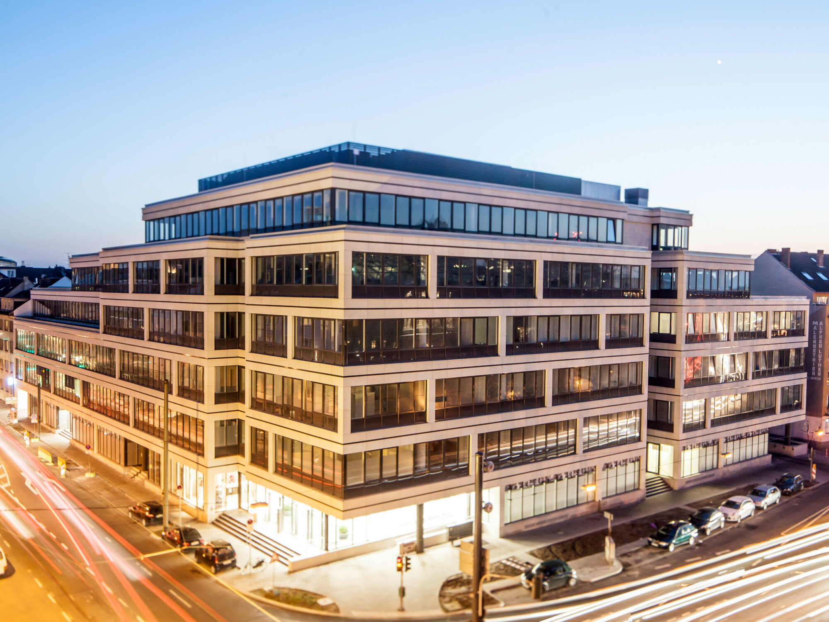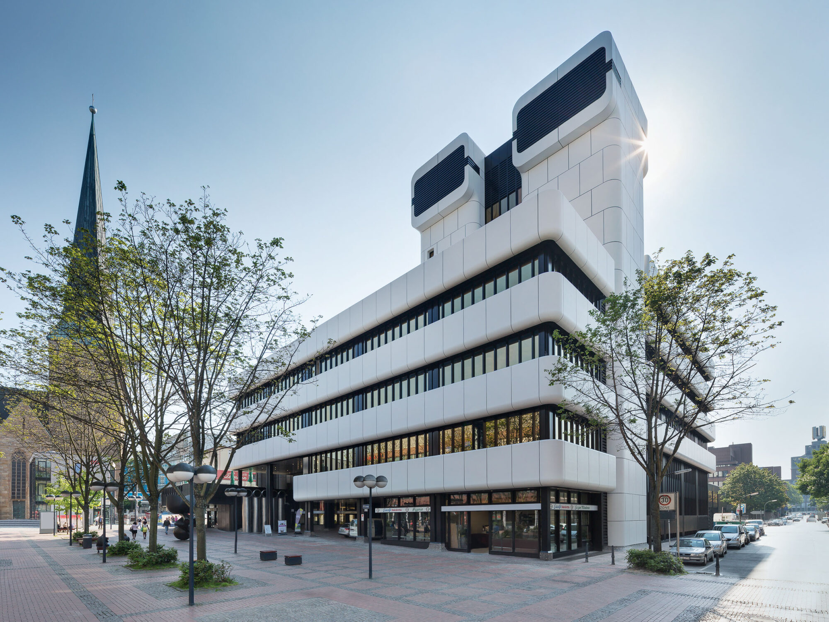Max Planck Institute for Security and Privacy, Bochum
The Max Planck Institute for Security and Privacy, founded in 2019, will have its own building. On the development site of the former Opel plant in Bochum, Eller + Eller Architekten are planning a 14,000 sqm new building in the science city of Bochum with Meyer Architekten.
