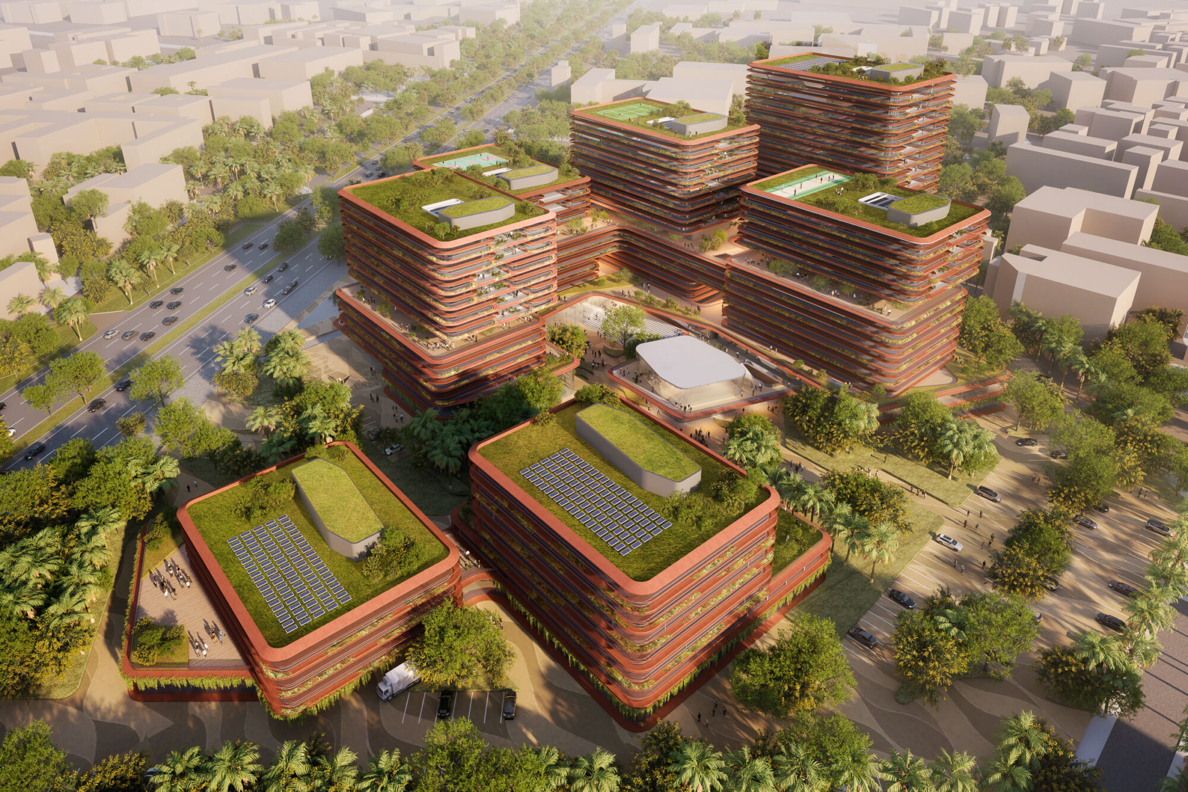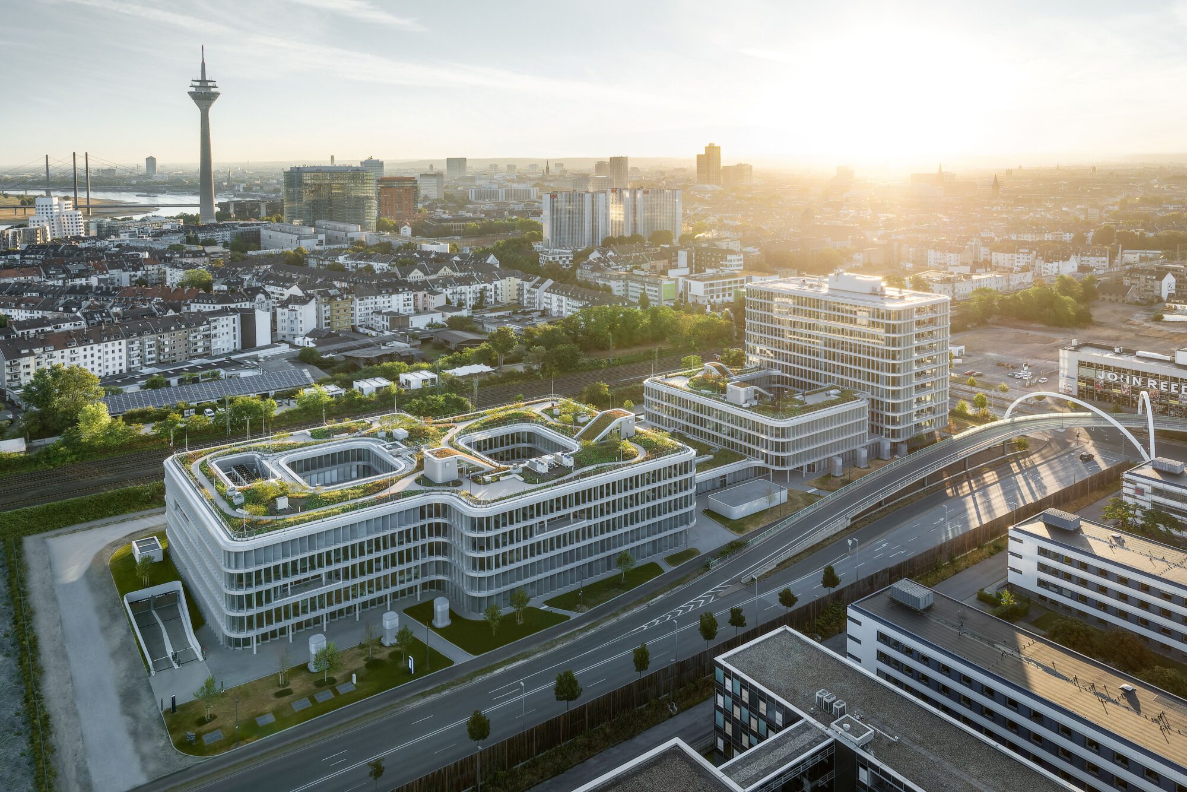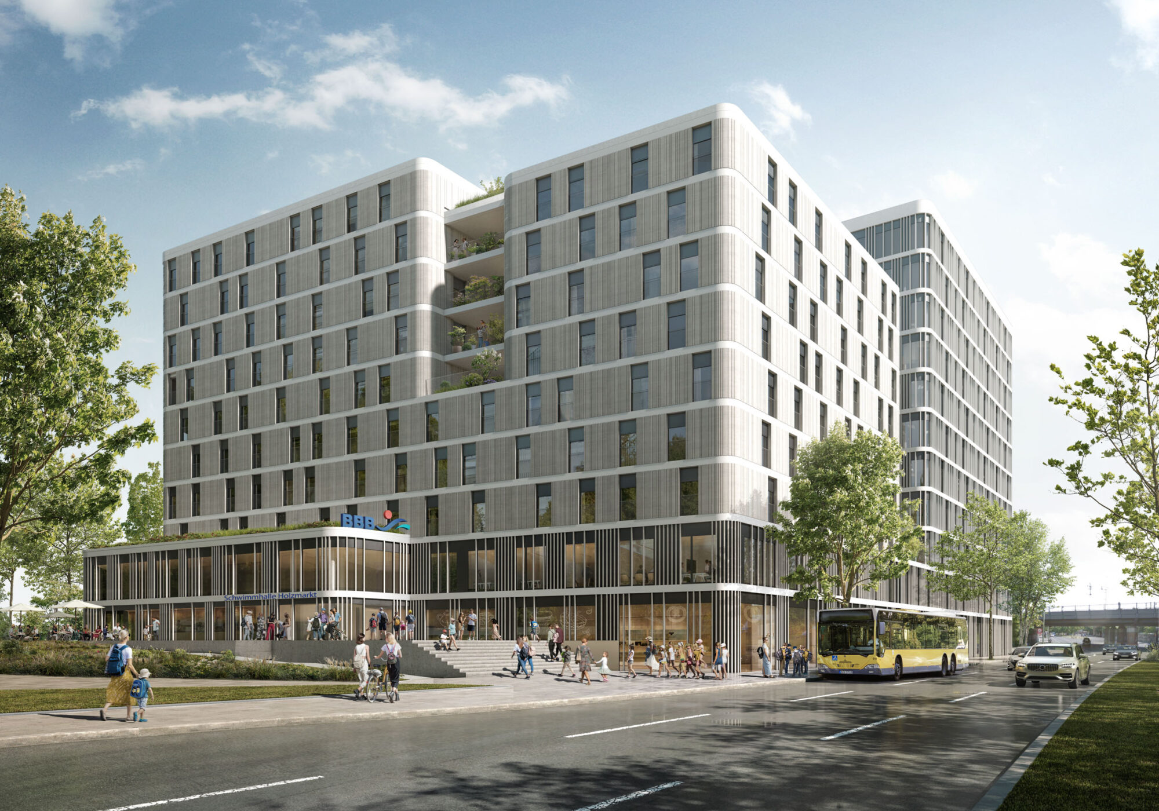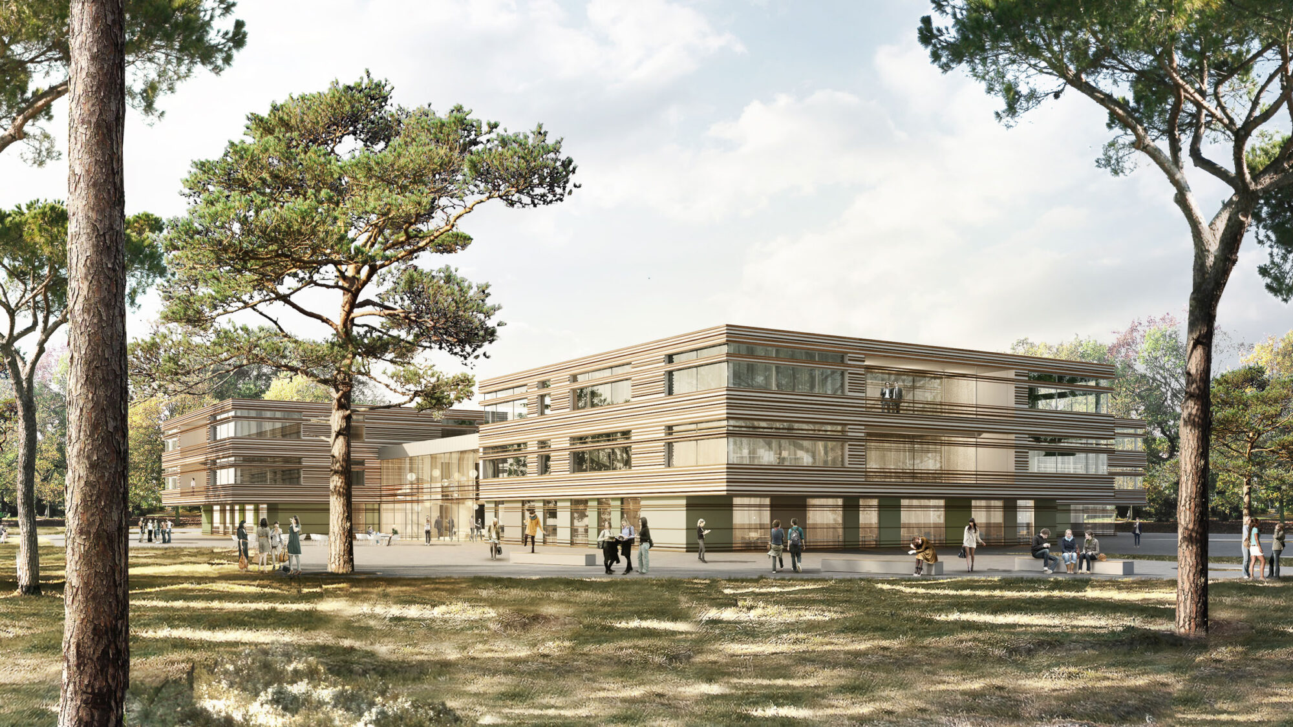
The learning concept developed by the Hessenwald School envisages a “fractal school” in which spatially differentiated year groups are to offer the pupils an independent identification space. Based on this, our concept is based on three buildings, each of which houses two year groups, each year group occupying a complete floor. These structures are grouped around a multifunctional, two-storey interior that can be divided into different areas and houses the foyer, break hall, assembly hall and refectory. The ground floor also houses all the shared rooms, such as the natural sciences, music, library and administration. The workshops and art departments are housed in the existing building together with the rooms for the caretaker.
Architectural concept
The two-storey structures of the year groups float as “tree houses” above the communally used ground floor. They are recognisable to the pupils as individual units and thus offer a strong possibility for the individual pupil to identify with “his” area. In keeping with the image of the tree house, the façade consists of strips of wood of varying widths that create a lively appearance appropriate to the location. The façade on the ground floor picks up the surroundings in its colourfulness and reinforces the effect of the “floating tree houses”.
Spatial organisation
Following the “fractal school” postulated in the learning concept, we have chosen a fractal logic for the basic concept of the new building: The individual “year houses” are grouped around a “market place” which contains the public functions. This structure is also applied to the division of the year groups on a smaller scale: The individual classrooms are grouped around a common “forum” in which open learning across classes is possible.
The forum forms the core area of each year and opens up to the forest with large, storey-high glazing. Each year house opens with its forum in a different direction to the forest, creating different, characteristic light situations.
The student moves in clearly graded areas: From the more private area of the classroom, he steps into the “forum” where he meets other students of his year. When they leave the “Forum” and go to the “Marketplace”, they meet students from all the other years.
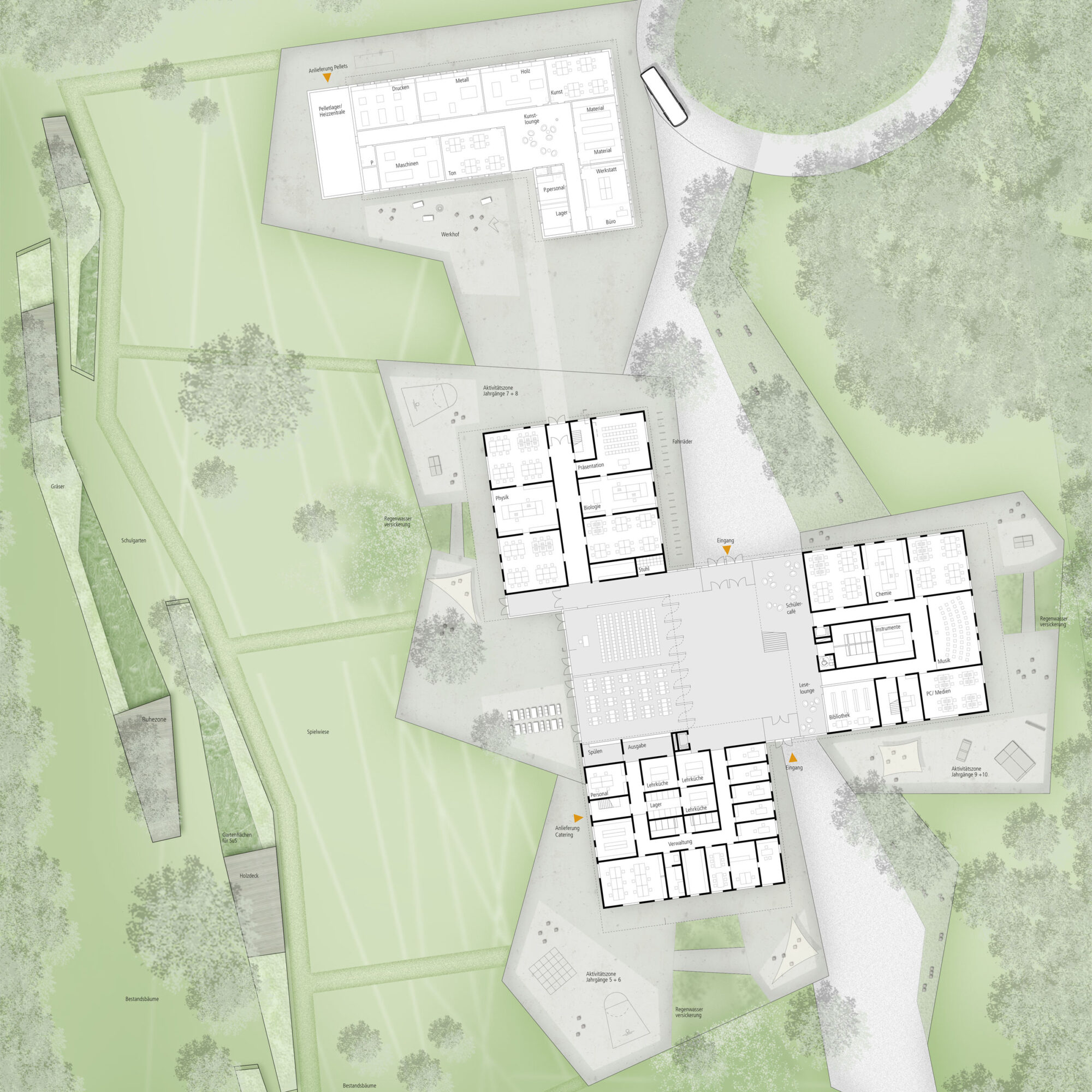
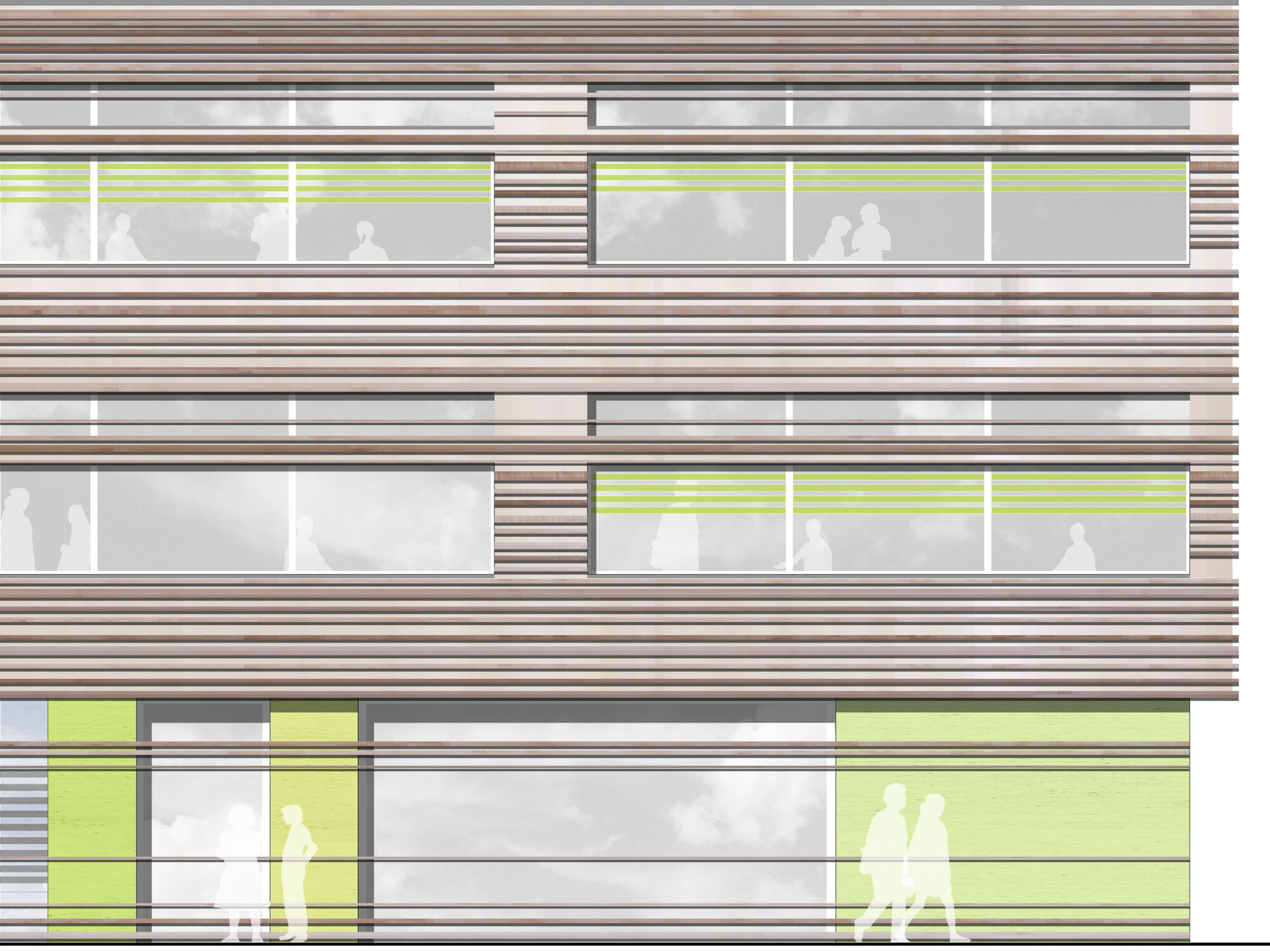
3rd prize competition, 2011
Client: Da-Di-Werk
Access
The foyer opens to the north and south to accommodate the existing access situation: Pupils who use the bus come from the north, while the parents’ car park is located in the south. The foyer/ assembly hall/ refectory area, which is designed as a multifunctional space, opens up generously to the west with a view of the playground and the forest behind it.
The individual year groups are accessed in two stages: On the first floor via a wide gallery that is used by all pupils; from there, individual staircases lead to the first floor.
The gallery serves as a connection between the individual year houses and at the same time enlivens the public, two-storey multifunctional space. The lifts shown serve solely to provide disabled access and are activated as required.
Building stock
The existing building is ideally suited to accommodate the workshops, art and the caretaker’s rooms. The room sizes required in the room programme for these areas can be realised without major reconstruction measures in the existing building. In addition, it makes sense to accommodate the areas with high noise generation (workshops, machine room) away from the regular school operation. The connection to the new building is via the natural sciences area; a covered walkway is conceivable to enable a weatherproof transition.
The new heating centre is housed in an extension to the existing building; access for pellet delivery is via the bus loop on the north side of the building and is thus optimally decoupled from school operations.
