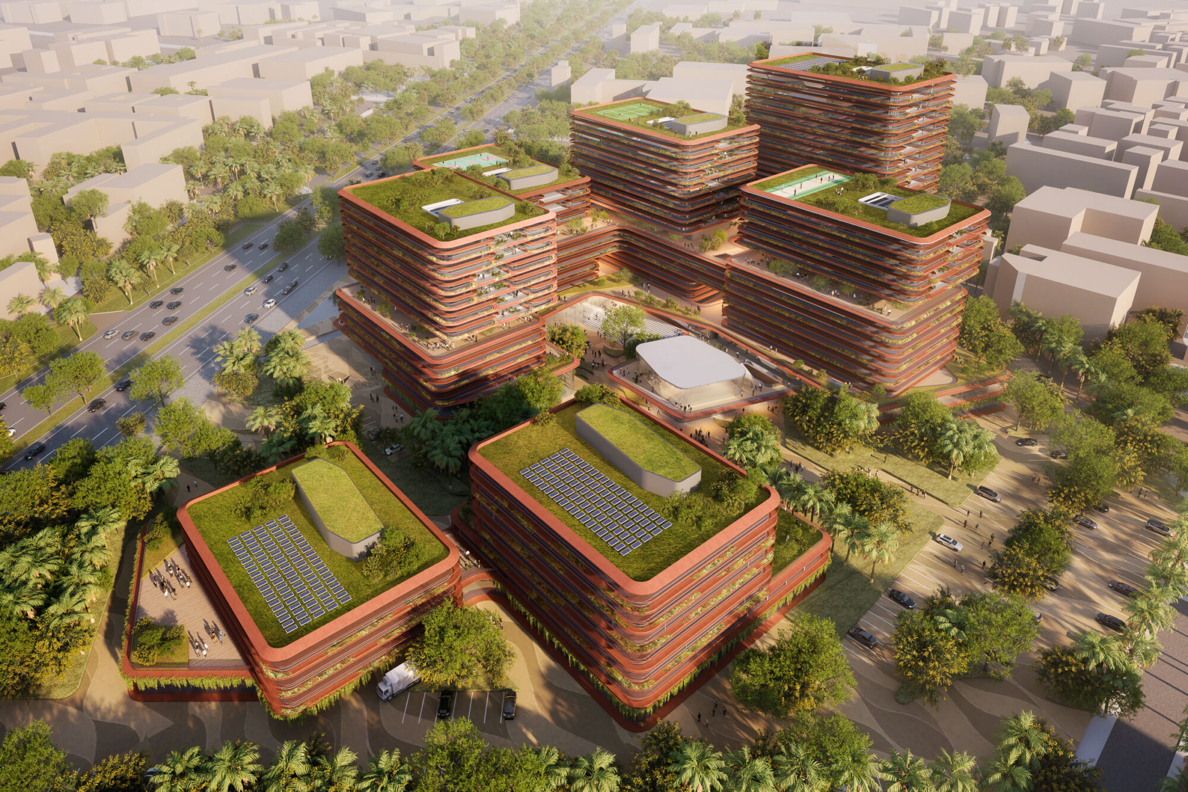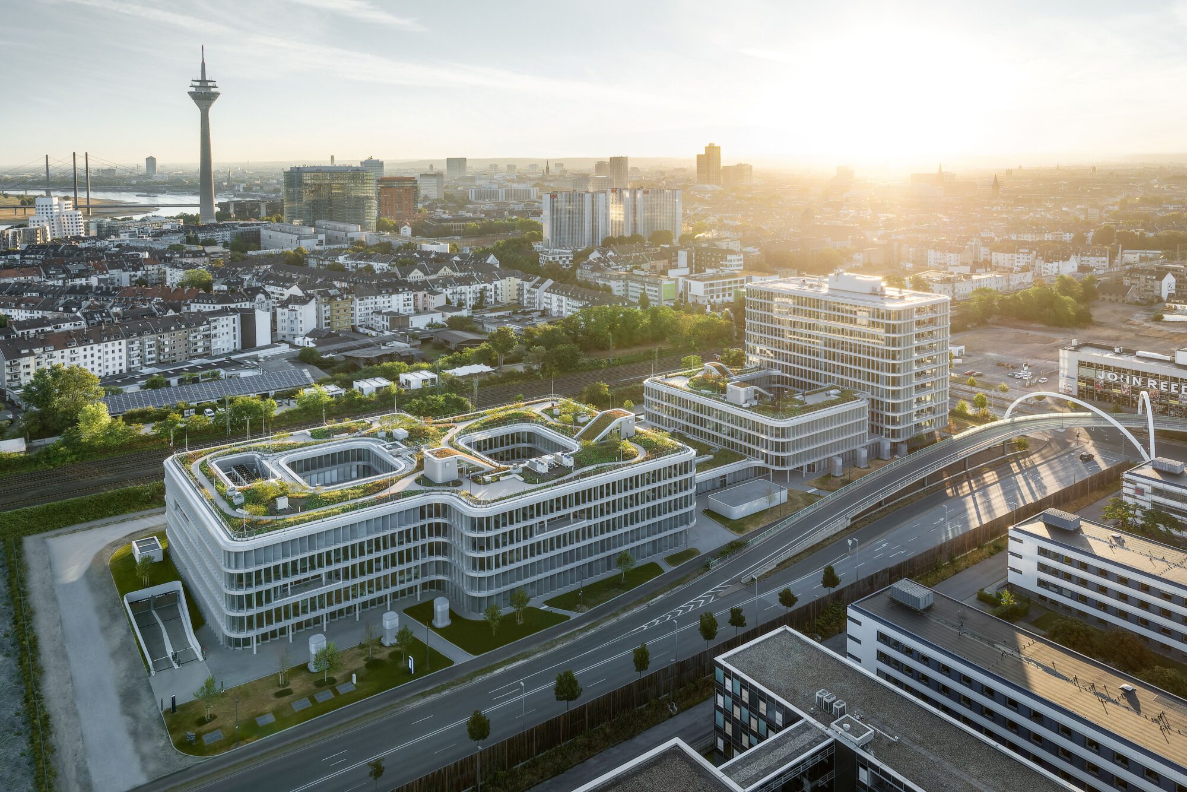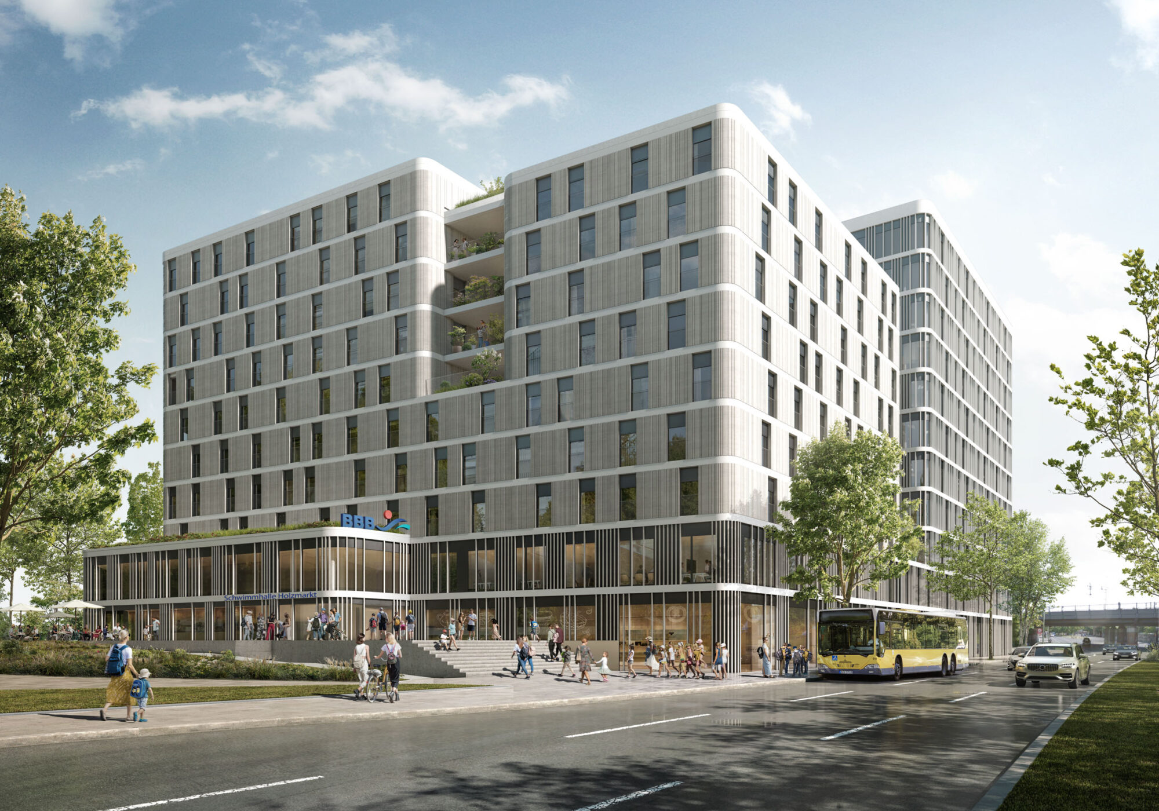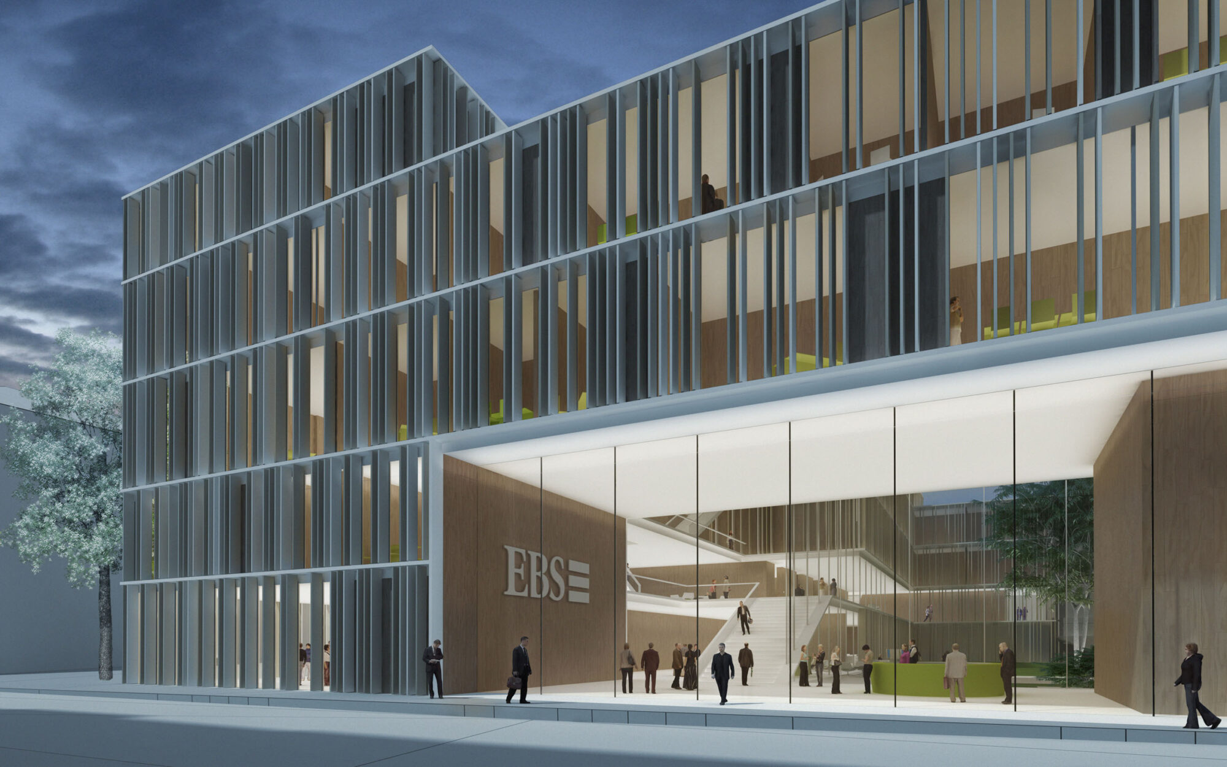
In the competition for the new building of the German Law School in Wiesbaden, the entry by Eller + Eller Architekten was awarded 1st prize.
The subject of the competition was the planning of a new building and conversion complex to house the law faculty of the European Business School. The existing, listed building of the old local and district court was to be included in the planning as an integral part, as was consideration of the overall historical and urban context.
Urban design
The new building of the German Law School complements the three-winged structure of the solitary building and thus closes the homogeneous block structure. Thus, in terms of urban planning, it fits into the surroundings that were created at the turn of the century. The new university will create a high attractiveness factor for the surrounding neighbourhood and enhance the entire area in the long term.
The closing of the perimeter block development appears to make sense not only from an urban planning point of view: the symmetrical addition to the old building and the adoption of the existing storey heights will enable a ring-shaped passageway that allows easy orientation without storey jumps. Due to the premise of a simple and barrier-free connection between the old and new buildings and optimal circulation, the preservation of the civil servants’ residence with its level jumps and small-scale structure cannot be justified in our view.
Analogous to the situation on Gerichtsstrasse, the new building on Albrechtstrasse jumps back by 5 m and creates a front zone that creates more free space in the narrow street. A dignified memorial is also conceivable here, to which parts of the old prison walls can contribute.
The now enclosed inner courtyard becomes an internal campus, which can also be experienced by passers-by through numerous views in and out.
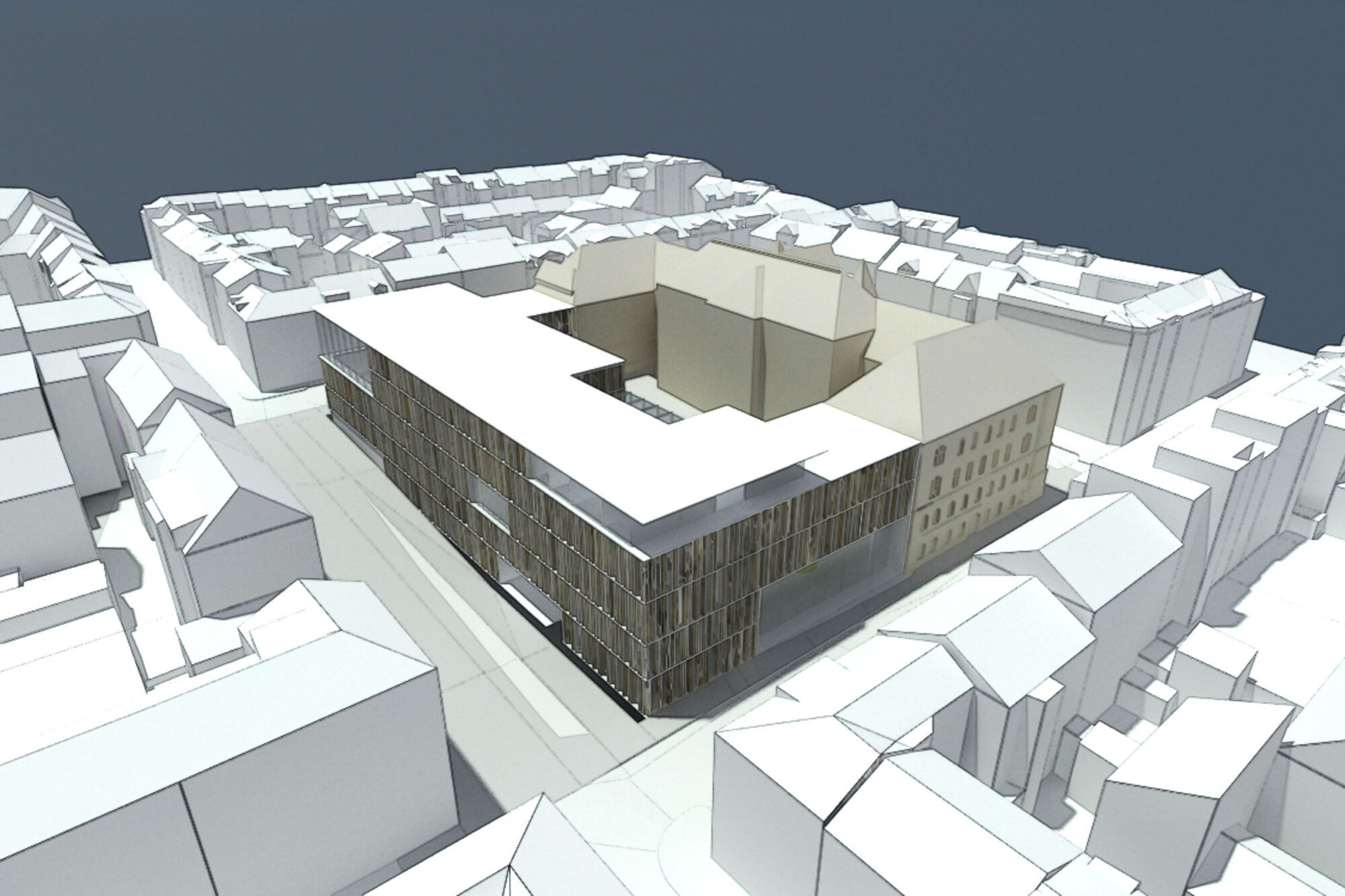
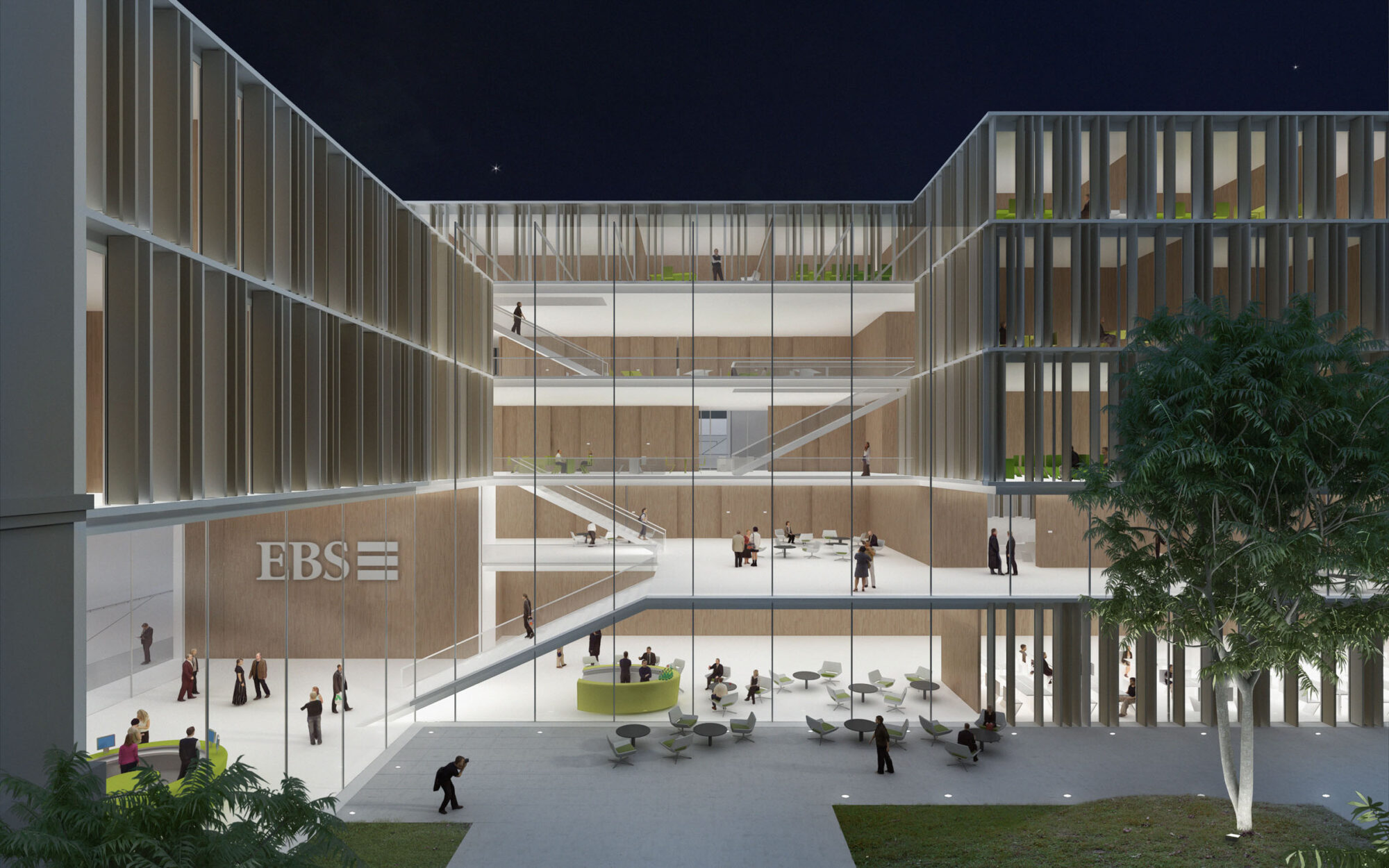
Room sequences
The glazed entrance foyer on Moritzstrasse welcomes visitors with its generosity and courtyard views, but also conveys the differentiated nature of the university by allowing wide views of floor levels of the new building that arouse curiosity and interest. At the same time, it forms the necessary ‘eye of the needle’ to ensure sufficient access control, especially in the evening hours.
Immediately adjacent are the civic hall, which can also have external access, as well as event areas for conferences and meetings, which ensure optimal supply and catering services due to the spatial proximity to the refectory. The cafeteria itself is open to the courtyard along the entire long side, so that in the summer months the space can be extended not only visually into the landscaped area.
From the entrance foyer, a wide staircase leads through a high air space to the so-called ‘marketplace’, which serves as a contact and representation point between companies and students. Large foyer areas for company presentations, exhibitions, conferences simultaneously provide the necessary circulation areas in front of the large lecture halls. From this special room, the visitor is offered a glimpse of teaching activities, but also views of the inner courtyard and the old building, which complements the university complex. In addition, however, an upward view is also possible, as the space expands upwards, allowing the different levels to grow together.
The floor above is also almost entirely dedicated to pure teaching and offers large working areas. Part of the Academia is already arranged in the eastern part to support close contact between learners and teachers.
The library, the heart of the building but also calling for a quiet working atmosphere, is located on the 3rd floor; adjacent seminar areas also create a close link between passive and active teaching here.
The President’s Office is located on the top floor, offering a view of the entire university and thus fulfilling its representative function. The roof areas can also be used exclusively.
The distribution of functions thus corresponds to the public character of the respective use: the more private and internal the use, the higher up it is in the building.
These levels are connected by a series of open staircases that do not concentrate vertical access in one place, but are horizontally offset throughout the building. Analogous to the large staircases of the existing building, areas are also formed here that, in addition to their function as circulation areas, also serve as communication spaces and promote social exchange between students, visitors and teaching staff. At the same time, the close network with business and alumni is given plenty of space for events.
The development therefore extends along a longitudinal axis through the building, where open staircases offer quick routes between the floors.
In addition, large, multi-storey room contours open up along the axis, providing a view of the inner courtyard, but also offering insights into other work areas and teaching events. These free zones contain important uses that have a key position for the new university: The foyer, the vestibule of the large lecture halls, the library hall.
Since the higher-level areas, which are not controlled by the teaching programme, are deliberately distributed in the building structure, communication, which is also becoming increasingly important in the working world, is promoted spontaneously and informally via stairs, air spaces and visual relationships.
Random encounters and a variety of spatial impressions become defining parameters of the building, the structure of the building, the university.
This networking of different functional areas and broadly diversified workplaces promote independent learning, the self-organisation of the teaching process, but also the bonding of students to the university location. The passive listening of earlier generations of students turns into an active togetherness, a ‘university interaction’.
The side wings of the old building will be extended and offer space for classic office use, either as a 2- or 3-bundle (16m building depth); these areas will house Student Services, student self-administration and parts of Academia Law.
All areas of the secondary structure can be replaced, extended and rebuilt as required and without major intervention in the main structure. The resulting maximum adaptability gives the building a high ecological and economic added value.
The special uses such as the library, lecture halls and student work areas are located in the middle, wider part of the building, whereby the principle of the 3-bundle is also continued here: The smaller group workrooms are located on the south façade, while the deep rooms (e.g. lecture halls) are arranged on the north façade. In the central zone, service rooms (storage, WC, etc.) alternate with open work areas, which are lit by deep recesses on the north façade.
A knowledge landscape spreads out along a wide, generous development, offering different, flexible areas to meet the individual needs of students. By choosing an open learning area, social communication becomes possible; in more closed areas, optimal conditions for concentrated learning are found.
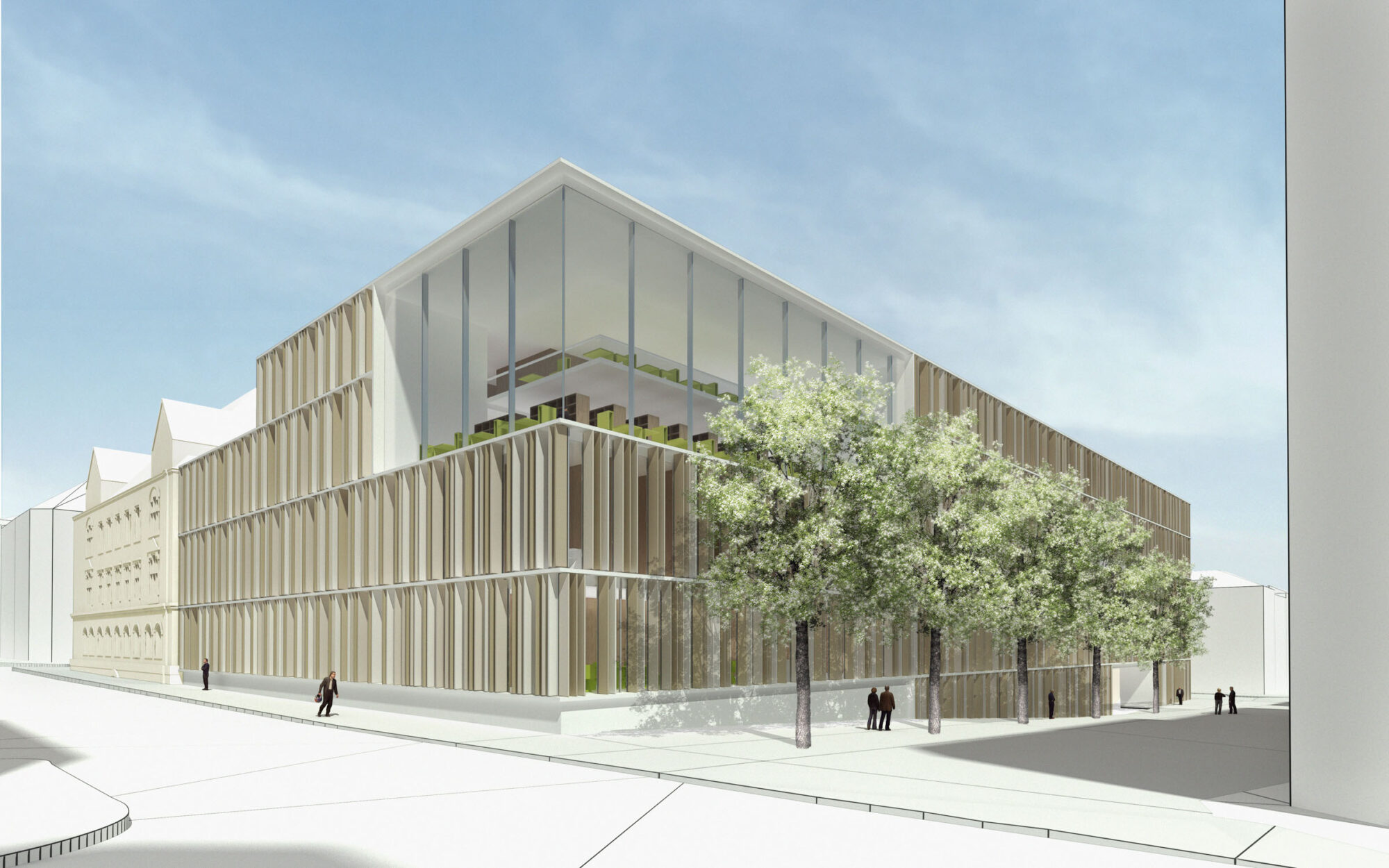
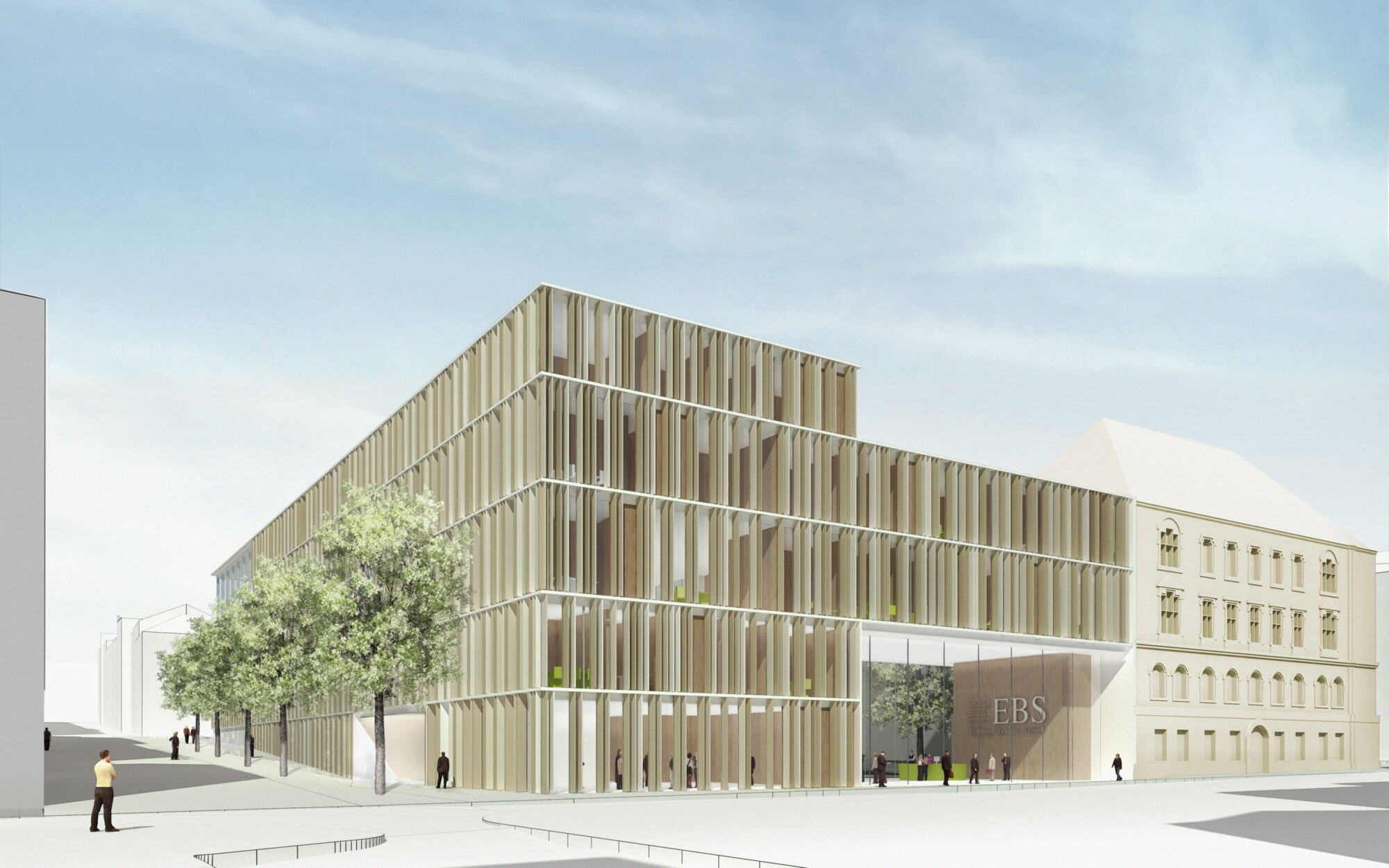
Materiality
The materiality of the interiors radiates solidity paired with timeless elegance – in the presidential area, warm wooden surfaces integrated with state-of-the-art technology are therefore conceivable. Large-format natural stone slabs with textile sections are planned as flooring in these areas. The offices of the university management are air-conditioned, but have access to an outdoor terrace, which provides a communication space in the summer months that is protected from the view.
Facade construction
The façade is designed differently depending on the utilisation unit: The large window openings, e.g. of the foyer and the library, are equipped with triple glazing. Additional sun protection promotes thermal protection in summer. The majority of the façade surfaces are designed with a mullion/transom construction in which, based on a 1.35 m grid, floor-to-ceiling glazing alternates with closed panels. This is preceded by a large louvre structure, which is pre-assembled from natural stone, artificial stone and/or exposed concrete precast elements. External sun protection can be integrated between the slats and the glass façade as required (compass direction).
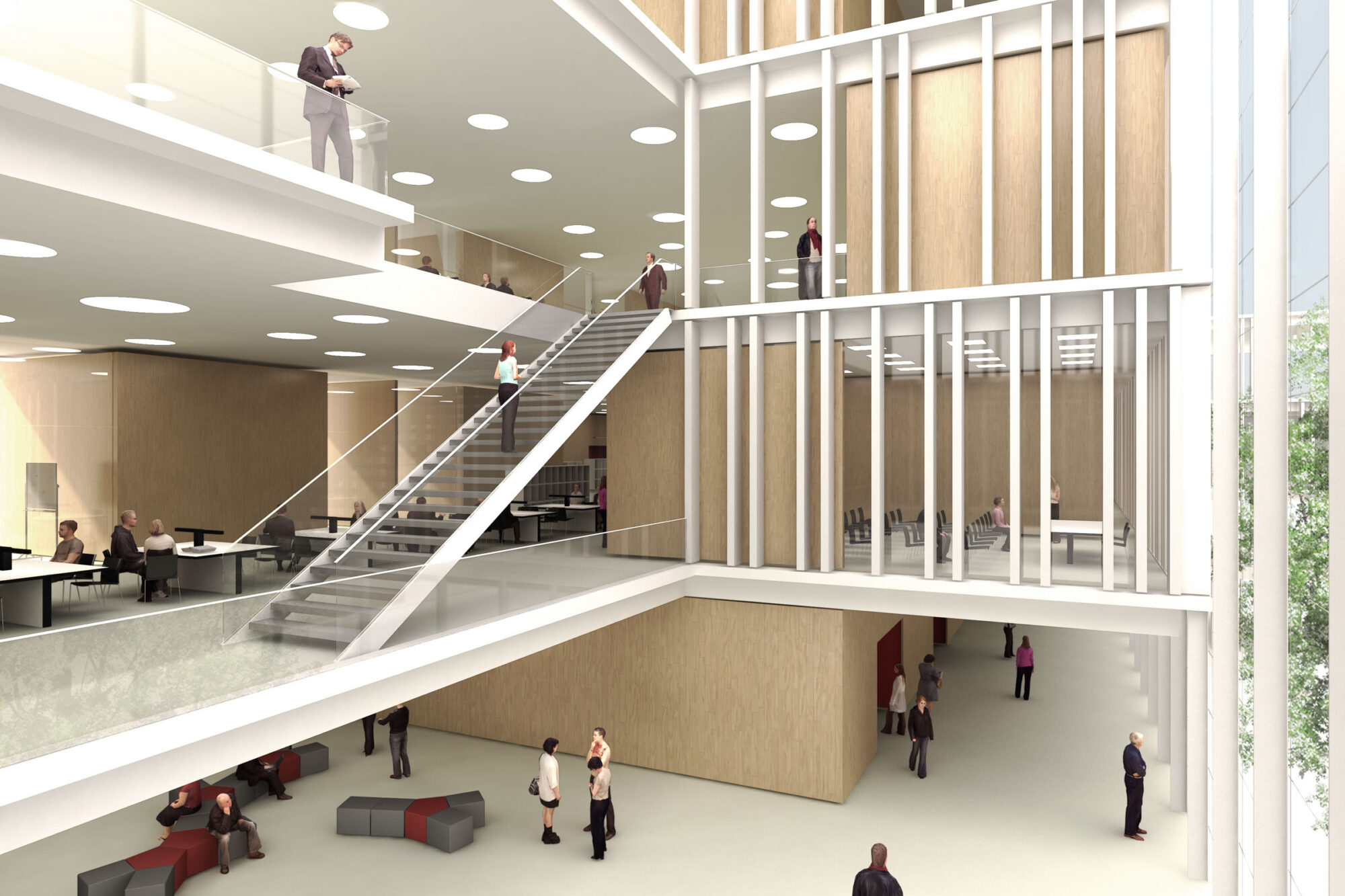
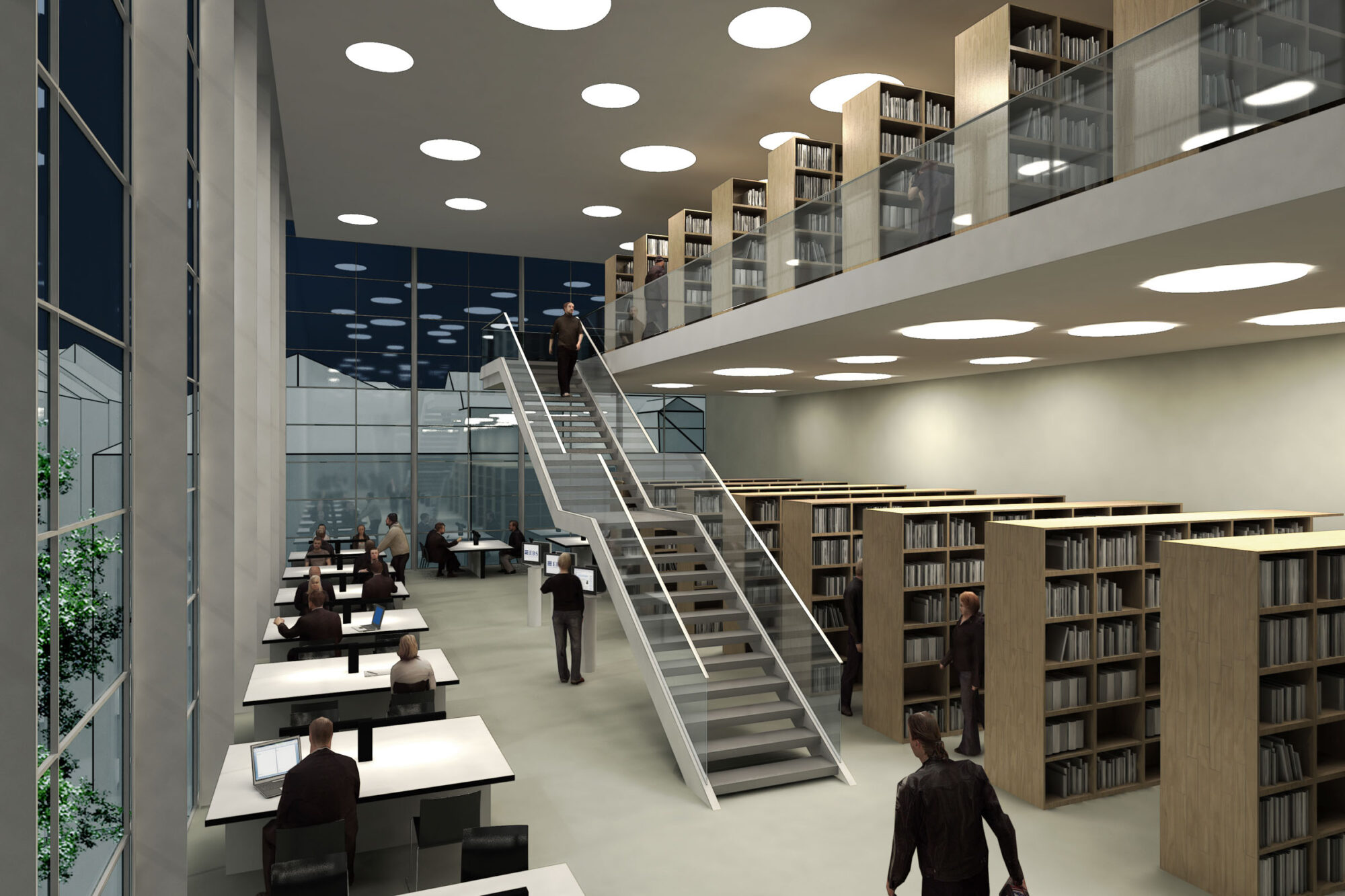
Old building
The substance of the old building is appreciated wherever possible, as only a few absolutely necessary interventions are made. For example, it is proposed that the large meeting room be preserved in its original condition (or reconstructed) in order to be able to show an example of the (historical) practical application of teaching.
A necessary lift, which is sensibly located in the corners of the existing building, should, for example, be located opposite the open staircase so as not to destroy the delicate railings and skylights of the staircase.
Outdoor areas
The structural symmetry between the old and new buildings is reflected in the exterior design: following the greened front zone of the old building, the new building will also have a 5 m wide front zone, which will set the new building apart from the adjacent buildings in the narrow Albrechtstrasse and at the same time represent a desirable front zone for the university. A dignified memorial is also conceivable here, to which parts of the memorial walls can contribute.
The landscaped inner courtyard – a campus in the middle of the city centre – offers a variety of recreational opportunities and creates new access routes by terracing both a new entrance to the ground floor on the west side and a possible entrance on the east side of the old building courtyard façade. Enclosed, freely distributed green zones offer seating, and a water feature that runs over seating steps also creates acoustic relaxation. In this way, the courtyard can also be a place of contemplation between work cycles.
Further information
Limited open realisation competition with two processing phases, the second phase in cooperative procedure, 2011, 1. prize
GFA 37,000 m2
Client: European Business School and State of Hessen
