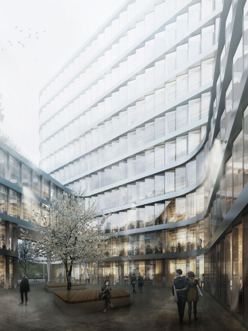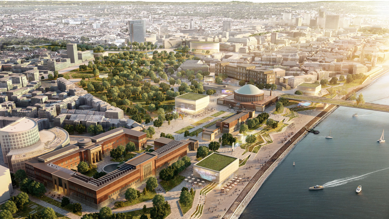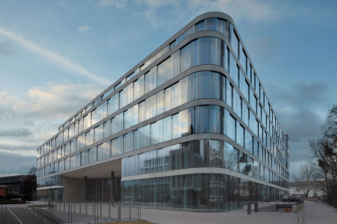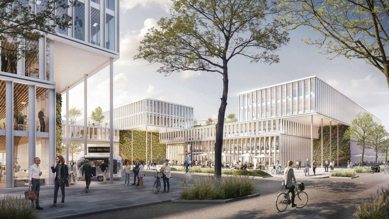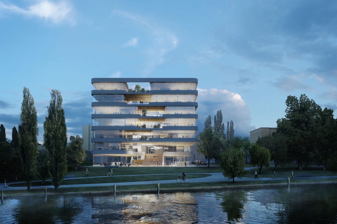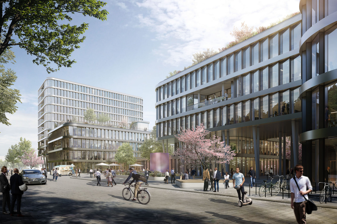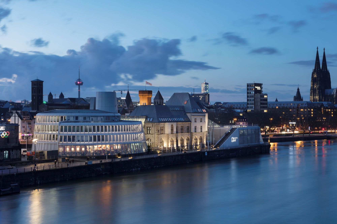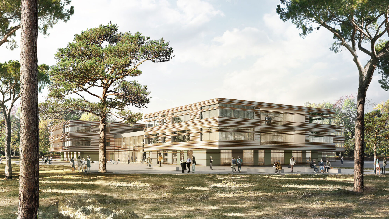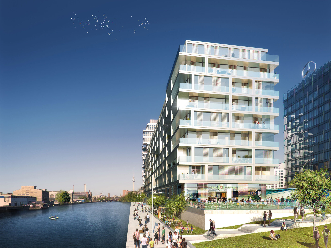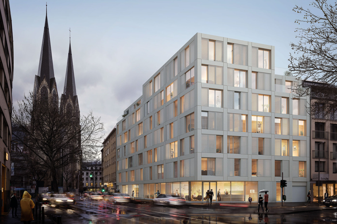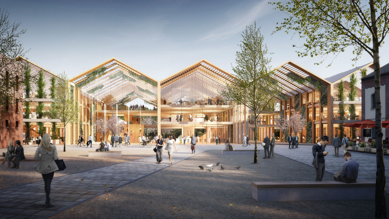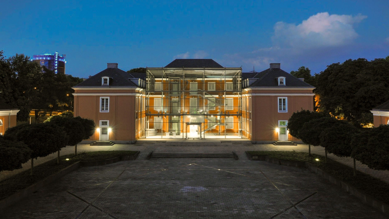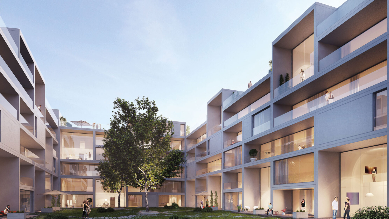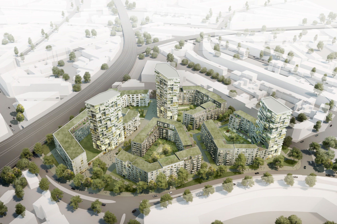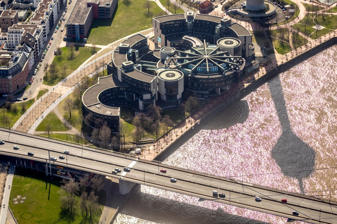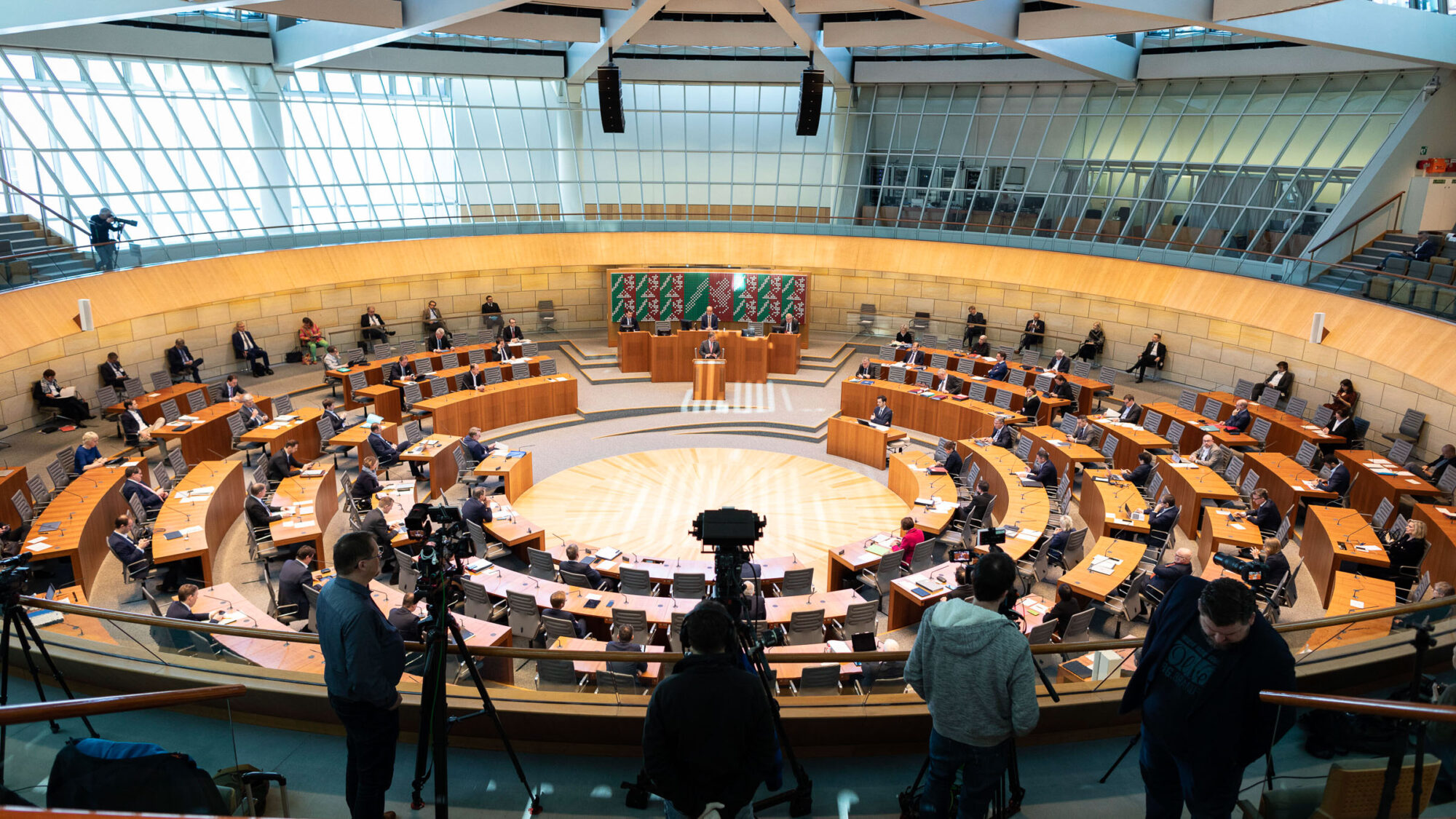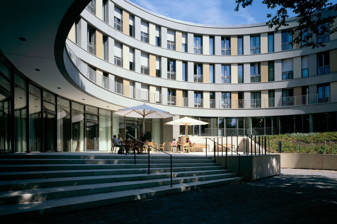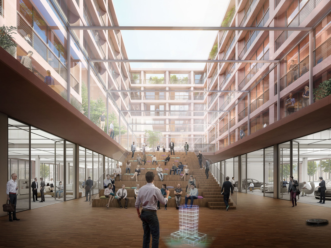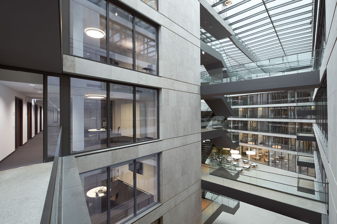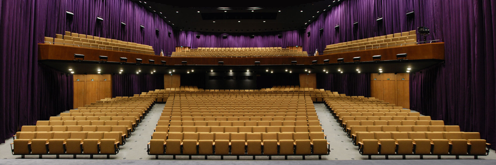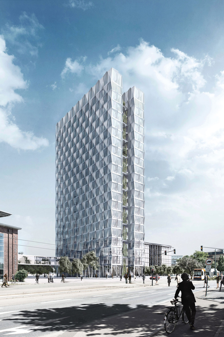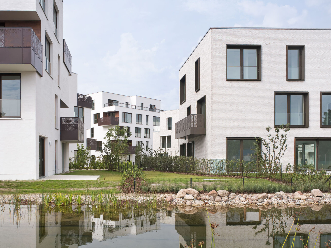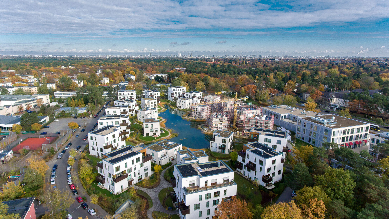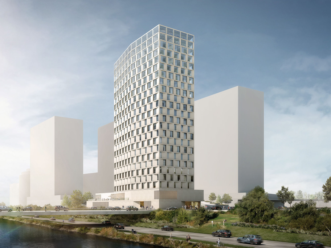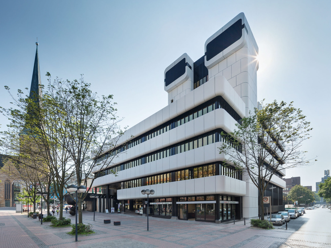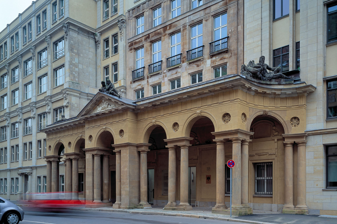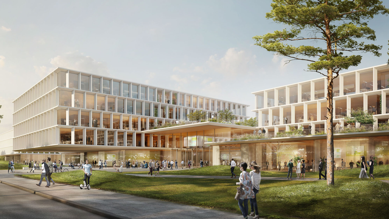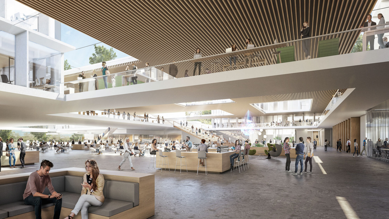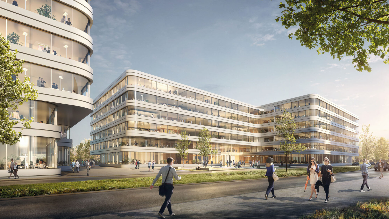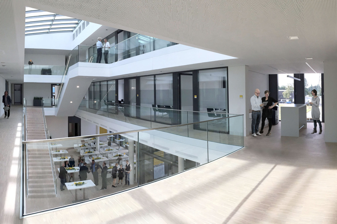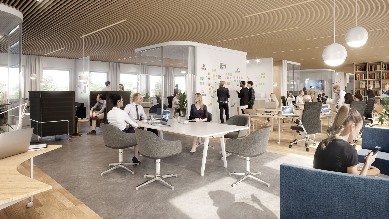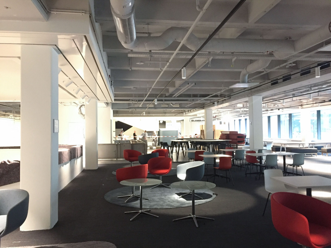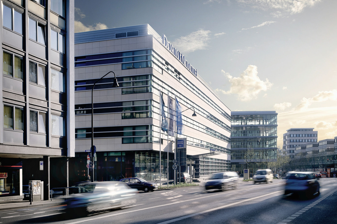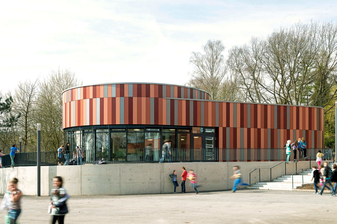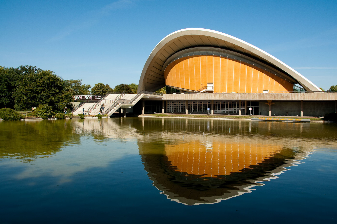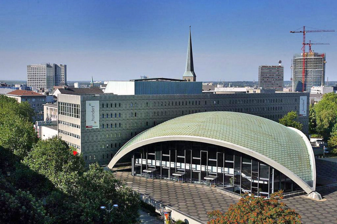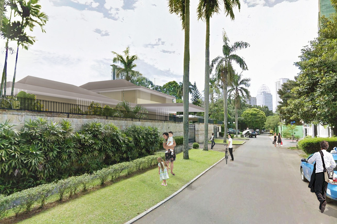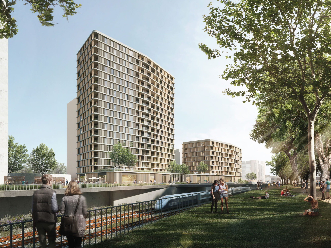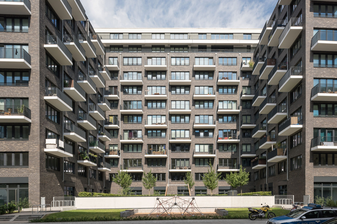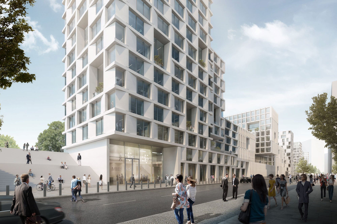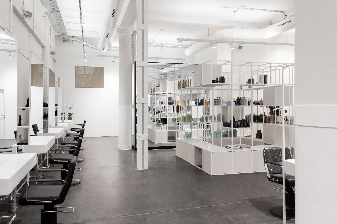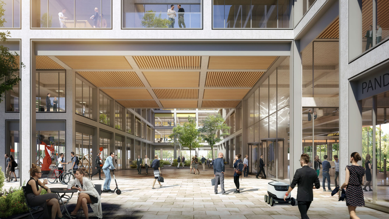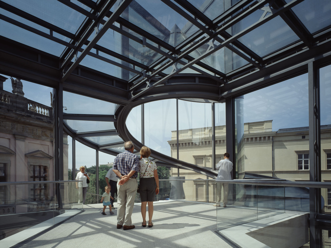Projects
As urban planners, architects and engineers, we are at home at many scales, from the urban master plan to the development plan, the design and works planning to the detail. But the dominant scale in our work is people as users of the built environment. We plan and build as people for people.
Modern working environments form a typological focus of our work, in administration and office buildings, commercial buildings and government buildings. Modern working environments form a typological focus of our work, in administration and office buildings, commercial buildings and government buildings. We are also successful in infrastructure and urban development projects. Our projects combine a special attention to energy efficiency and sustainability.
As our website is still under construction, we have compiled an overview of some reference projects from the past 20 (of a total of almost 60) years of professional experience that are important to us in their entire range. Individual project presentations are in preparation.
The Mizal occupies a prominent place at the entrance to Düsseldorf’s Media Harbour. As a modern office campus, the project follows the guiding principle of open and communicative working. A special feature is the maintenance-free closed-cavity façade, the largest in Germany.
Our contribution to this international competition is thinking the state capital into the future. What could Düsseldorf look like in 30 years? The city does not need to reinvent itself. It can continue to focus on the international significance of its diverse quality of life if the unique qualities are clearly highlighted and strengthened.
The headquarters of the renowned tax and accounting firm Flick Gocke Schaumburg at the southern end of Bonn’s Museum Mile, which was occupied in 2016, is designed for around 750 employees.
The Urban Campus consistently follows the all-in-one principle, which focuses on innovative spirit, communication and work-life integration: From sustainable construction and mobility to smart workspaces, fitness facilities, wellbeing and childcare. This is how the Urban Campus promotes team spirit,
Employee satisfaction and productivity.
The campus in Berlin’s Nordhafenpark is designed as a modern working environment of corporate architecture. All workplaces create a multifunctional offering with a variety of individual, shared, open and closed workspaces to promote togetherness and generate innovative knowledge together.
Future
design
The Chocolate Museum vividly shows the entire process from the growth of the cocoa bean to the finished chocolate product. By converting and extending the former customs yard, an exceptionally successful museum with 600,000 visitors a year was created at the prominently located entrée of Cologne’s Rheinauhafen harbour.
The learning concept developed by the Hessenwald School envisages a “fractal school” in which spatially differentiated year groups are to offer the pupils an independent identification space. Based on this, our concept is based on three buildings, each of which houses two year groups.
In a prominent location on the banks of the Spree River in Berlin, a striking nine-storey building with a mixed use comprising a hotel with 167 rooms, around 70 rental flats and a restaurant is being built in an attractive river location directly on the East Side Park and the East Side Gallery.
The new boarding house has a central location in Düsseldorf’s bustling city centre. With a total of 42 flats and studios on 7 floors, it offers up to 98 guests a comfortable environment for a longer stay in the state capital.
Taking responsibility:
social
ecological
economic
The subject of the planning competition was the construction of several new office buildings on the future south-east campus of Leipziger Stadtwerke as well as the open space design of the campus, taking into account the existing buildings, some of which are listed.
We were commissioned by the collector couple Peter and Irene Ludwig to remodel and refurbish the Ludwig Galerie in the classicist Oberhausen Palace. Since its new conception in 1998, the gallery has been one of the internationally renowned exhibition venues in the Ruhr region.
For the new construction of a multi-storey apartment building with 84 residential units in Düsseldorf-Flingern, we developed a modular system in our competition entry that organises five different flat types, each extending over two levels, vertically and horizontally.
In the new “Grand Central” quarter, mainly 6- to 7-storey buildings will be implemented alongside three high-rise buildings. The entire neighbourhood is mainly characterised by residential use.
Hardly any German state parliament is so associated with its architecture in the public perception as the NRW state parliament with its iconic building on the banks of the Rhine in Düsseldorf. To this day, we are overseeing the preservation and transformation of the complex, which was completed in 1988, through many conversions and extensions.
In Duisburg-Ruhrort, Haniel’s building ensemble was supplemented by a senior citizens’ home with 80 care places and an integrative kindergarten.
The office campus in Munich’s Freimann district will be realised in 4 construction phases with a total of 83,000 m² GFA. On plot A we are building a block with seven storeys and a fully built-over ground floor.
1. prize competition 2012. LPH 1- 8, 2012-2017. GFA 39.500 m2. Client: Flick Gocke Schaumburg. DGNB Gold. MIPIM AR Future Projects Awards 2014 (Winner Offices) + Best of Office Interior 2016
The “Haus der Berliner Festspiele”, which was built in the early 1960s and is now a listed building, was extensively renovated, modernised and made fit for modern theatre operations from 2009 to 2011.
Creating experiences
On the site of the old Friedrich Engelhorn high-rise E100, which has now been completely demolished, BASF SE is planning a new prestigious 88 m high-rise for around 600 employees. In 2016, the project was awarded the MIPIM AR Future Project Award as “overall winner” and in the “offices” category.
On the former open space at Truman Plaza in Berlin-Dahlem, “Five Acres Berlin”, a residential quarter with 130 residential units, was developed for Stofanel, which combines the advantages of urban living and large green and water areas due to its location.
Within an ensemble of five high-rise buildings planned in Vienna’s 19th district, characterised by a mixture and combination of living, working and leisure, this 88 m high hotel high-rise stands as a solitaire next to the other high-rise residential buildings connected by a common base.
The striking former WestLB building in Dortmund, which is a listed building, was saved from imminent decay by careful renovation and conversion into a medical centre.
The Federal Ministry of Justice has its headquarters in an ensemble of several historical buildings and courtyards. It was possible to preserve the existing substance through careful renovation and additions and to relate it to each other.
The DATEV Campus is a further development of the classic campus facility. The functional areas, which are usually spatially separated, are logistically and scenographically layered on top of each other and gain additional potential for communication, interaction and collaboration through newly defined path relationships.
The six-storey office building for Siemens is located close to the airport in Frankfurt’s “Gateway Gardens” district. With its open, communicative, flexible character, it creates a modern working environment for office work, conferences and further education. A central stair sculpture connects all floors; the entire working and communication world is built around it.
As general planner, we realised the sales and marketing headquarters of the Turck group of companies. A three-storey atrium connects the wings of the U-shaped building. The spacious reception and conference area opens onto the green park.
What can the workplace of the future look like in a sustainably changing and internationally networked world of work? Which space typologies support a flexible and collaborative business organisation? After winning a competition organised by Viessmann, we explored these questions in several workshops with company employees.
The administration building from 1965 was refurbished during ongoing operations. It has 6 storeys and has an enormous spatial depth of approx. 40 metres. The existing cellular offices were restructured into a modern open-plan office with flexible, open interior zones and approx. 1,000 workstations.
Used only as a car park for over 20 years, the derelict area of the Old Bus Yard was given an appropriate urbanity again. The new construction of a hotel, an office building and a mixed-use commercial and office building was able to close the urban gap on an important access road to Aachen city centre as a new quarter.
The new school canteen was built as part of an investment programme by the city of Aachen to enable after-school care in the context of the shortened school day (G8).
The House of World Cultures in Berlin is being comprehensively modernised and repaired by us. Built in 1957 as a congress hall and affectionately called the “pregnant oyster” by Berliners, the building was rededicated as the House of World Cultures in 1989 after partial collapse, reconstruction and vacancy in order to promote dialogue between the continents.
Providing space for meeting and interaction
The Dortmund Theatre was continuously used as an opera house, theatre and playhouse during the conversion of the existing building and the approx. 800 m² new building. The workshops and functional areas were relocated internally to other rooms and outsourced externally if required.
On behalf of the Federal Republic of Germany, we are planning the residence of the German Embassy in Jakarta/Indonesia. After winning the competition, we were commissioned with the general planning.
With a height of 72 and 34 metres, the two residential towers clearly mark the north-western corner of the new area in Vienna’s 19th district. The facetted buckling of the façades leads to an increase in plasticity, with a vividly changing perception over the course of the day and the sun.
The new residential quarter is part of a reorganised core area with a wide, publicly accessible green strip in the immediate vicinity of Berlin’s Alexanderplatz.
How do you develop and set framework conditions to achieve a lively mix of living and working in houses and public spaces? This competition for a plot of land in the centre of Berlin focused on the potential to develop a new, independent district and to reflect on its urban and sociological character.
We planned the interior fittings for a hairdressing salon in Berlin-Schöneberg, taking into account areas listed as historical monuments.
With this office building, Pandion is creating an urban pioneer of working worlds in an area that has so far been little developed for this use; this is both an opportunity for the neighbourhood and a challenge. The architecture supports and promotes motivation, communication skills, creativity, team spirit and social competences of the employees.
After the fall of the Wall, a new location became necessary for the first all-German cultural project: The historic Zeughaus in Berlin’s Mitte district was decided upon as the home of the permanent exhibition, and a new building for temporary exhibitions on an adjacent plot of land was soon decided upon. In 1996, I. M. Pei was commissioned with the planning of this extension.
