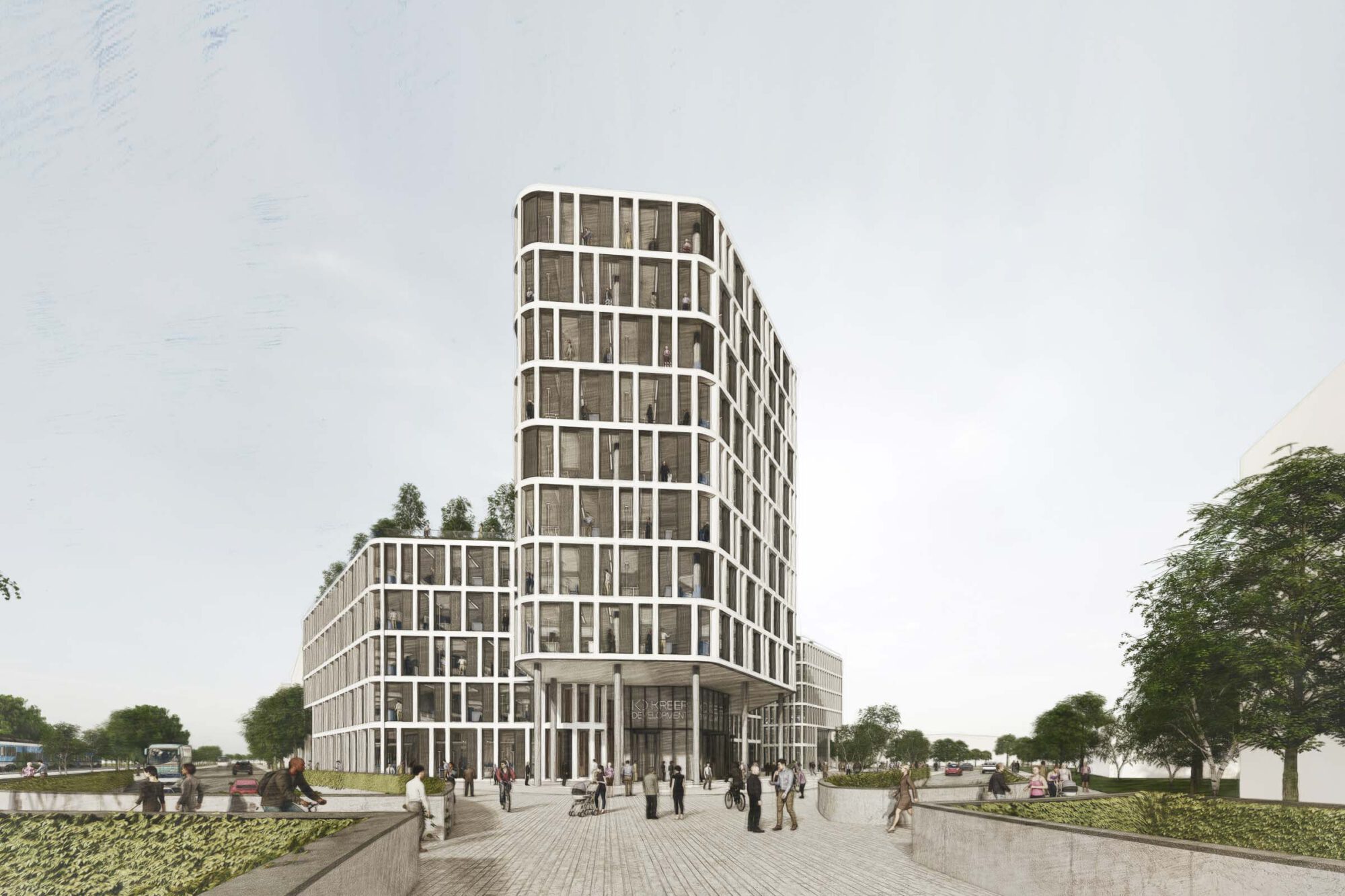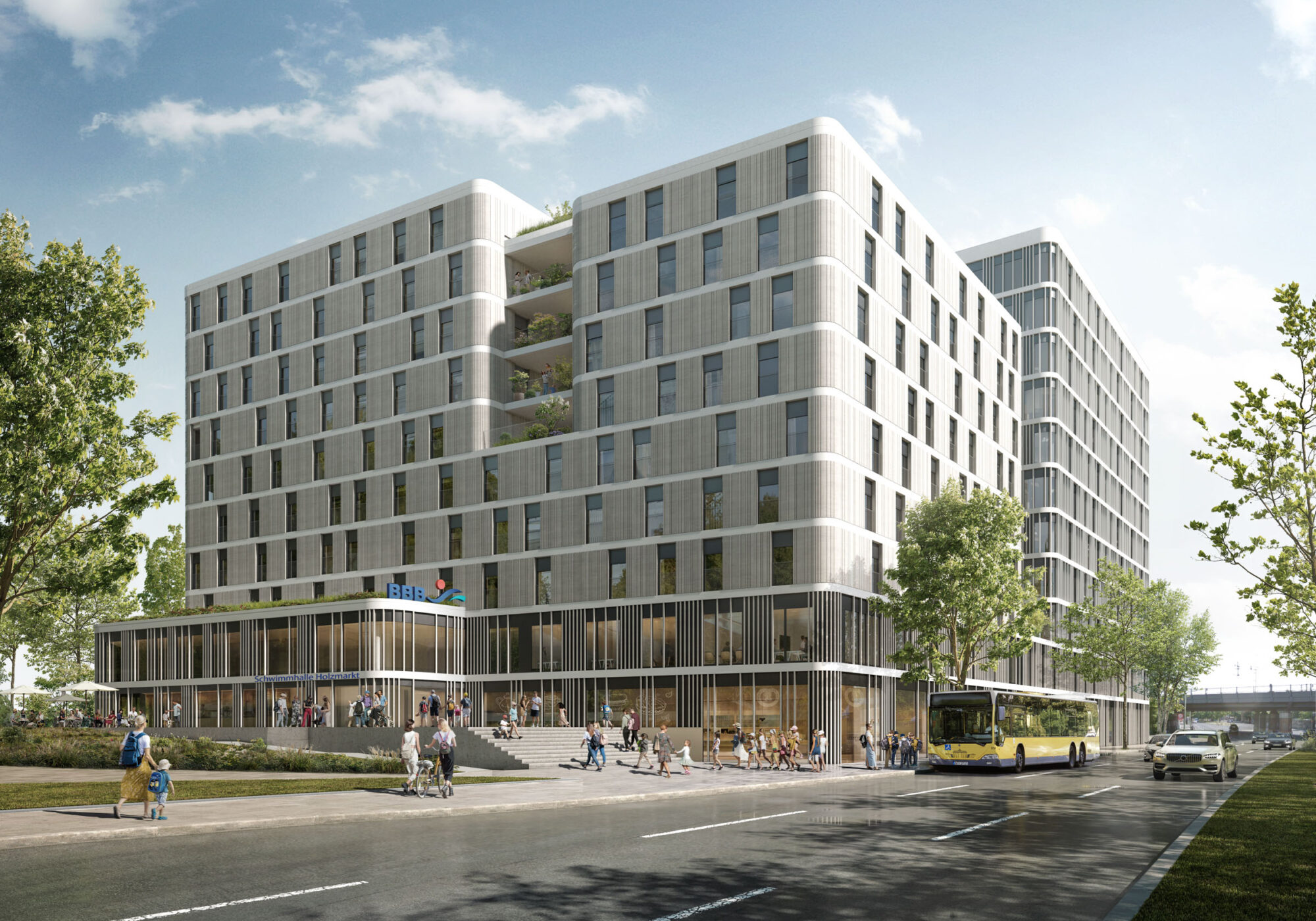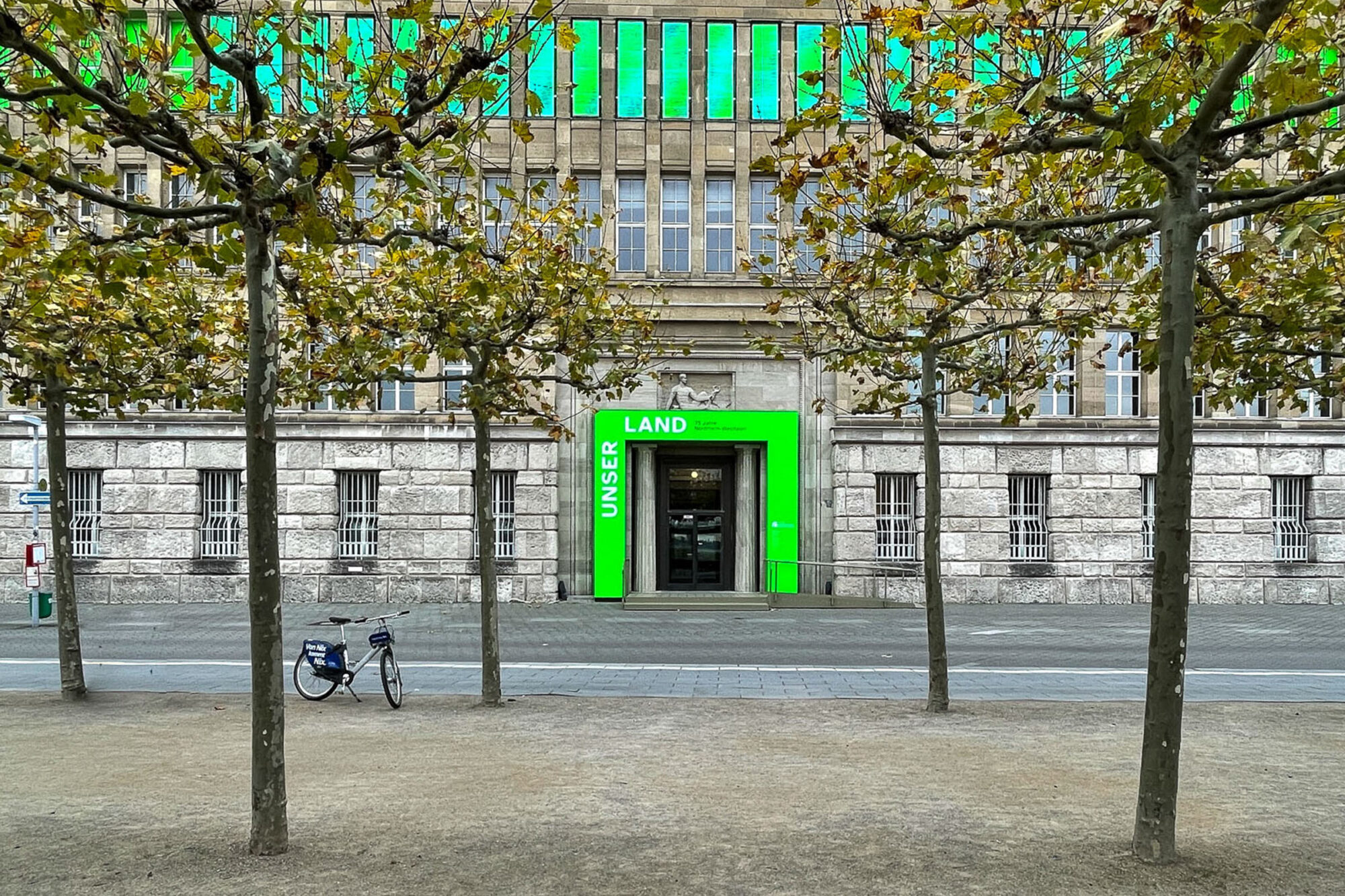Staying one step ahead is of fundamental importance in IT security. Scientists are researching effective methods to prevent the ever-changing dangers from the internet and to protect privacy from digital intruders. The fact that this is not abstract research hardly needs an explanation. The digitalisation of working and private life was once again accelerated by the pandemic and has carried the importance of cyber security into the last corners of everyday life. Research is about thoroughly understanding contexts in order to then produce sound and innovative solutions to practical problems.
The Max Planck Institute for Security and Privacy, funded by the federal and state governments, was founded in 2019 as an interdisciplinary centre of excellence and is housed on the campus of the Ruhr University Bochum in the start-up phase. In order to provide an optimal and future-proof working environment for the planned 350 employees in 18 research groups, the institute will have its own building.
The new building of the Max Planck Institute for Security and Privacy is being constructed in the heart of the Mark 51˚7 development area of the former Opel site. Where only a few years ago the last car rolled off the production line, an ecosystem of top research institutions, start-ups and high-tech companies is now emerging in the Science City of Bochum in the immediate vicinity. The complex research tasks require a structural concept that supports the collaborative exchange of knowledge both within the institute and with external research groups in networked working environments. The building design we have presented enables both theme-focused work and interaction and communication in its adaptable laboratory and office areas.
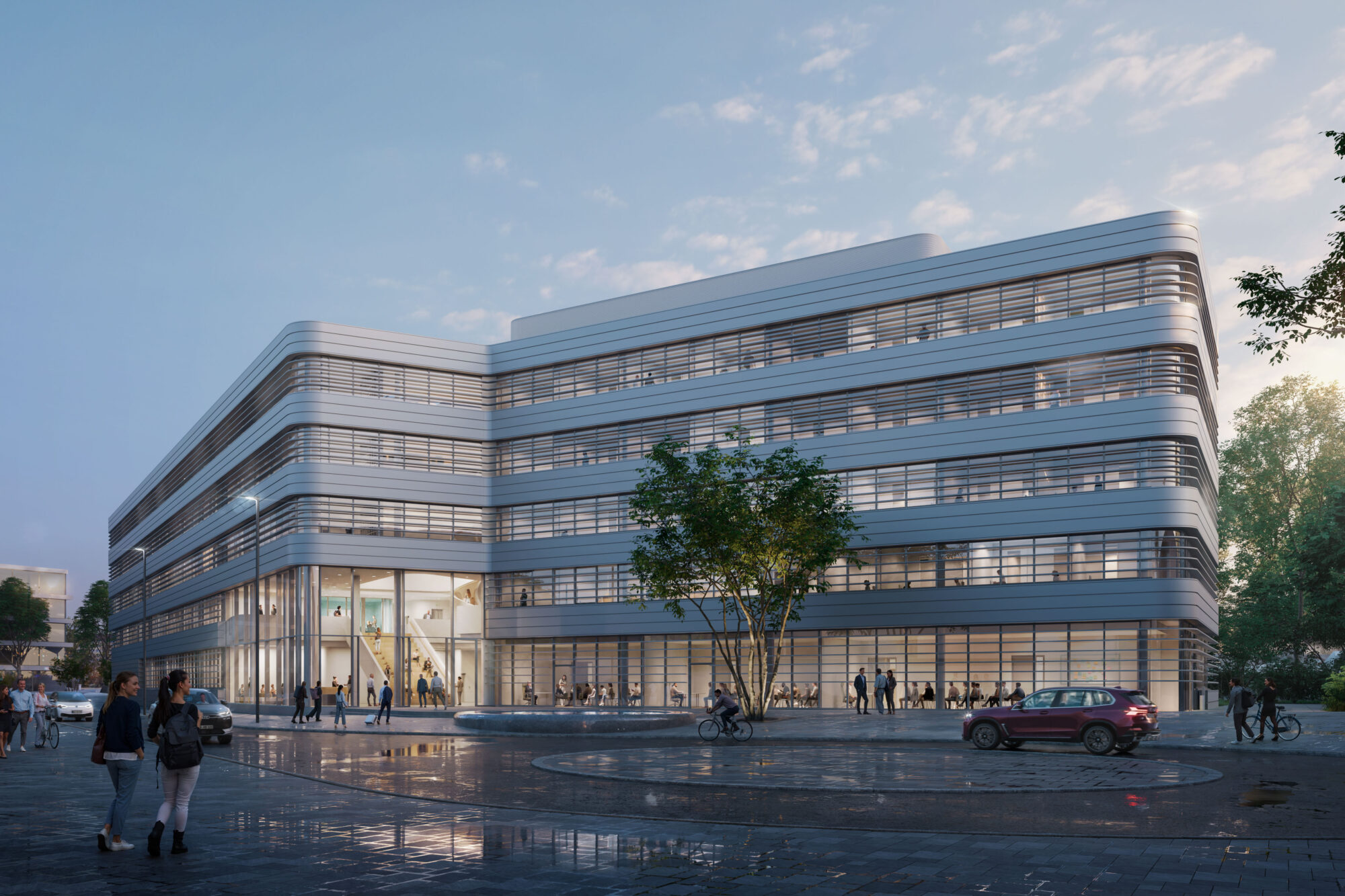
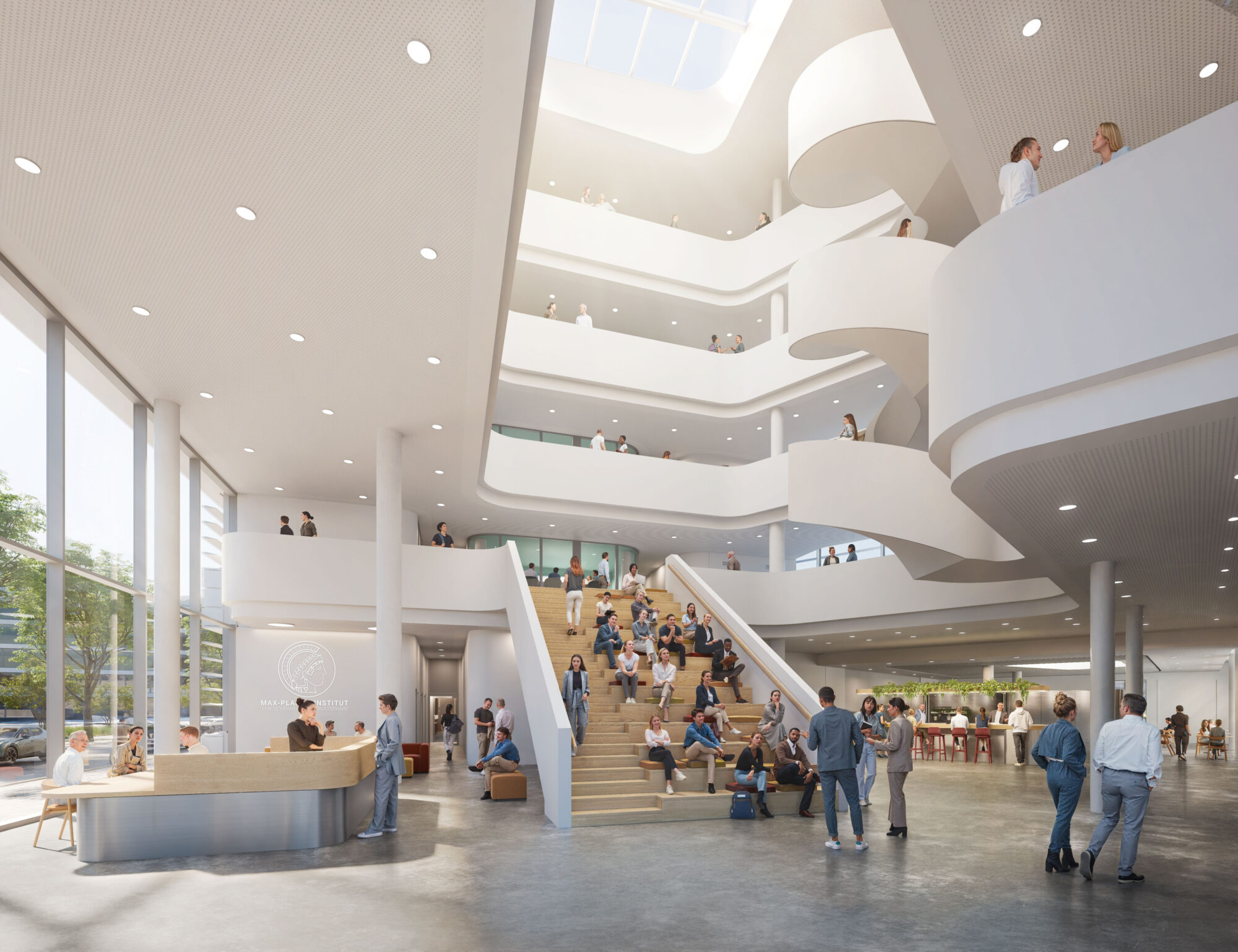
Façade
The building’s external façade presents itself as a compact, linearly elongated volume with a homogeneous appearance. The rounded building edges and the interplay of the ribbon façade with the surrounding horizontal louvres give the contours both a calm bearing and a lively blur.
Including the optional extension, the room programme of approx. 14,000 m² GFA comprises approx. 5,000 m² offices, electronics and hardware laboratories, computer and server rooms as well as a seminar area with a lecture hall for 200 people and a cafeteria. The building has dimensions of approx. 100 x 60 metres and a height of approx. 20 metres.
Townhall
The central access is via the building-high foyer, the “Townhall”, with the naturally lit air space from above and from the sides and the surrounding galleries. A wide flight of steps leads from the main entrance to the first floor, and from there single flights of stairs arranged one above the other lead to the other floors.
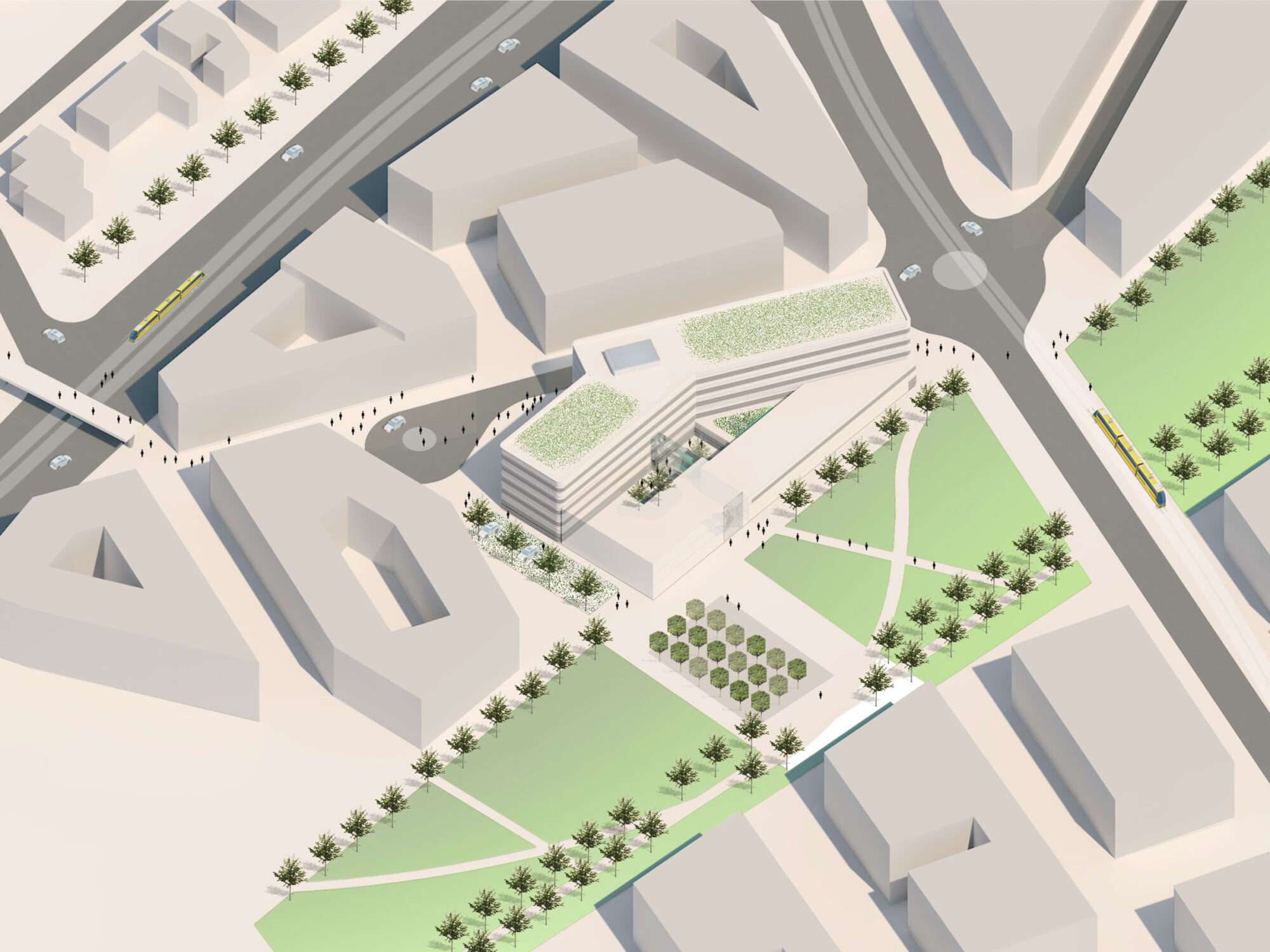
The plan figure of the new institute building follows the urban planning guidelines and takes up the building lines. The edges and heights of the five-storey office building correspond with the neighbouring buildings, close the street line and give the neighbourhood square a clearly defined structural frame. Towards the green corridor to the west, the building boundary is used to form a clearly defined structural edge between the laboratory area of the institute and the public area, but with a graduated height. This edge is also taken up by the optional extension, so that the maximum possible expansion is used with the second expansion stage.
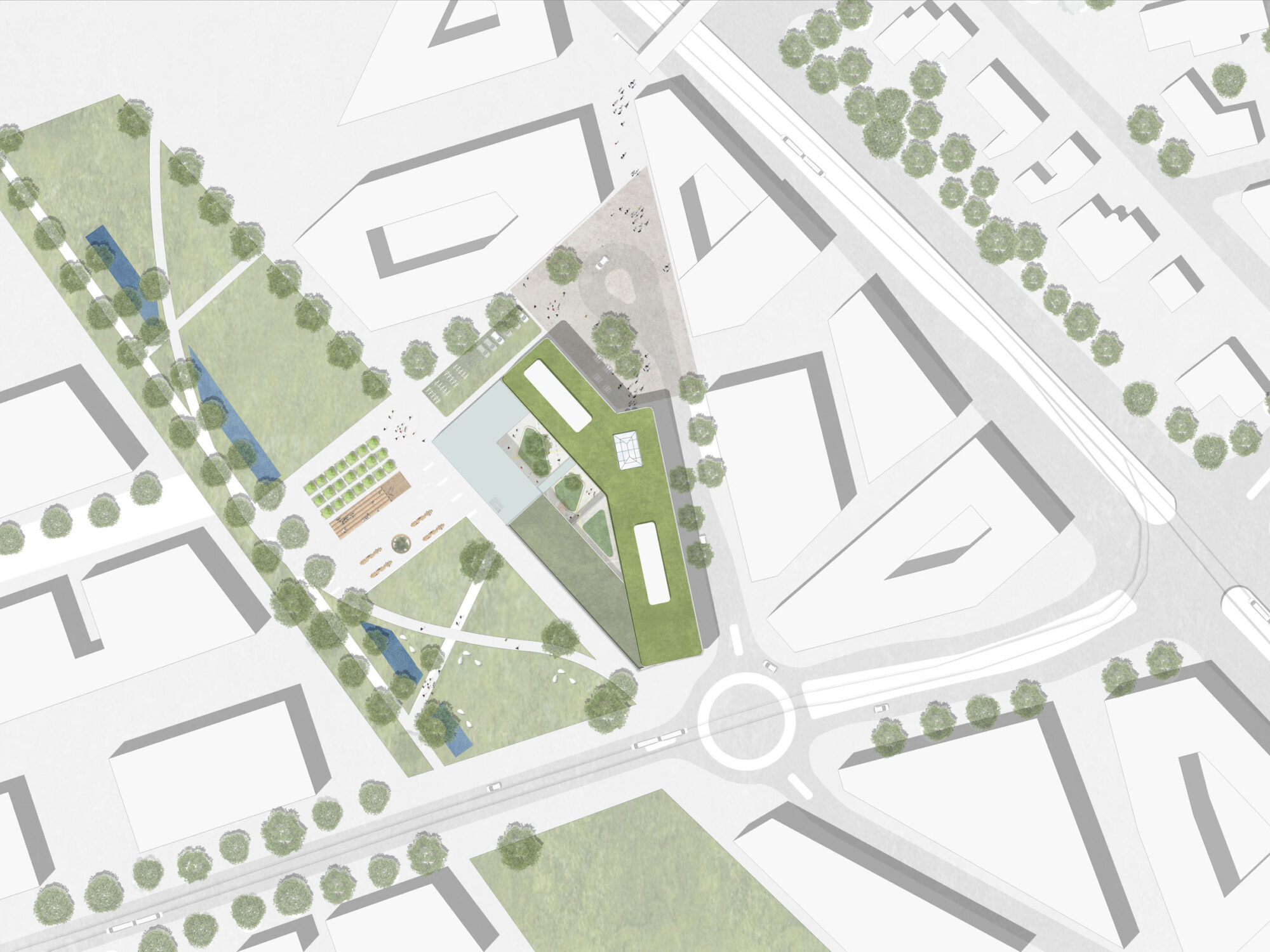
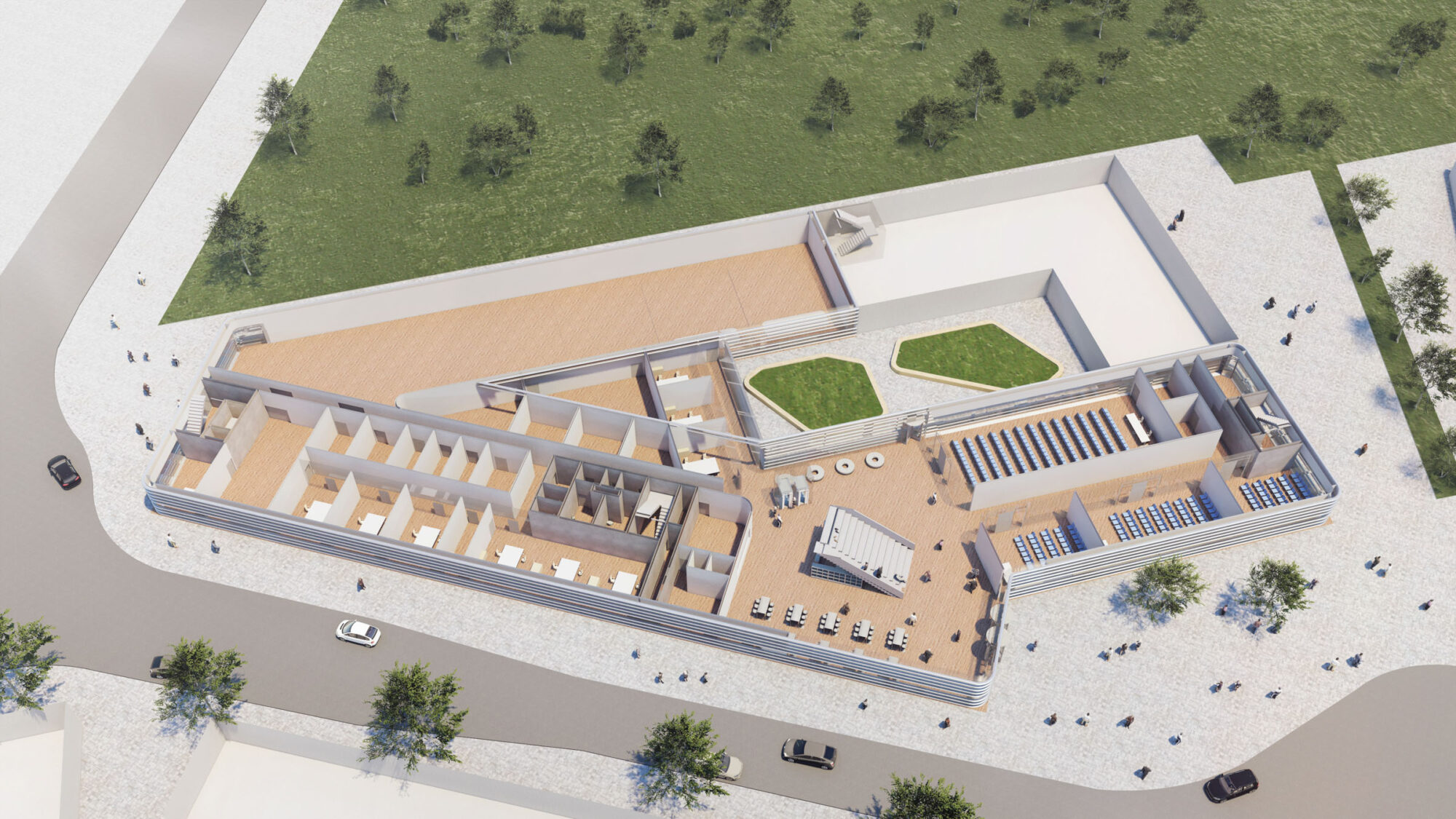
Central communal, functional and special areas are located on the ground floor together with the laboratory areas. The cafeteria has a connection to the neighbourhood square. Seminar rooms and the lecture hall area are within easy reach for visitors to other facilities on the Technology and Science Campus and the universities.
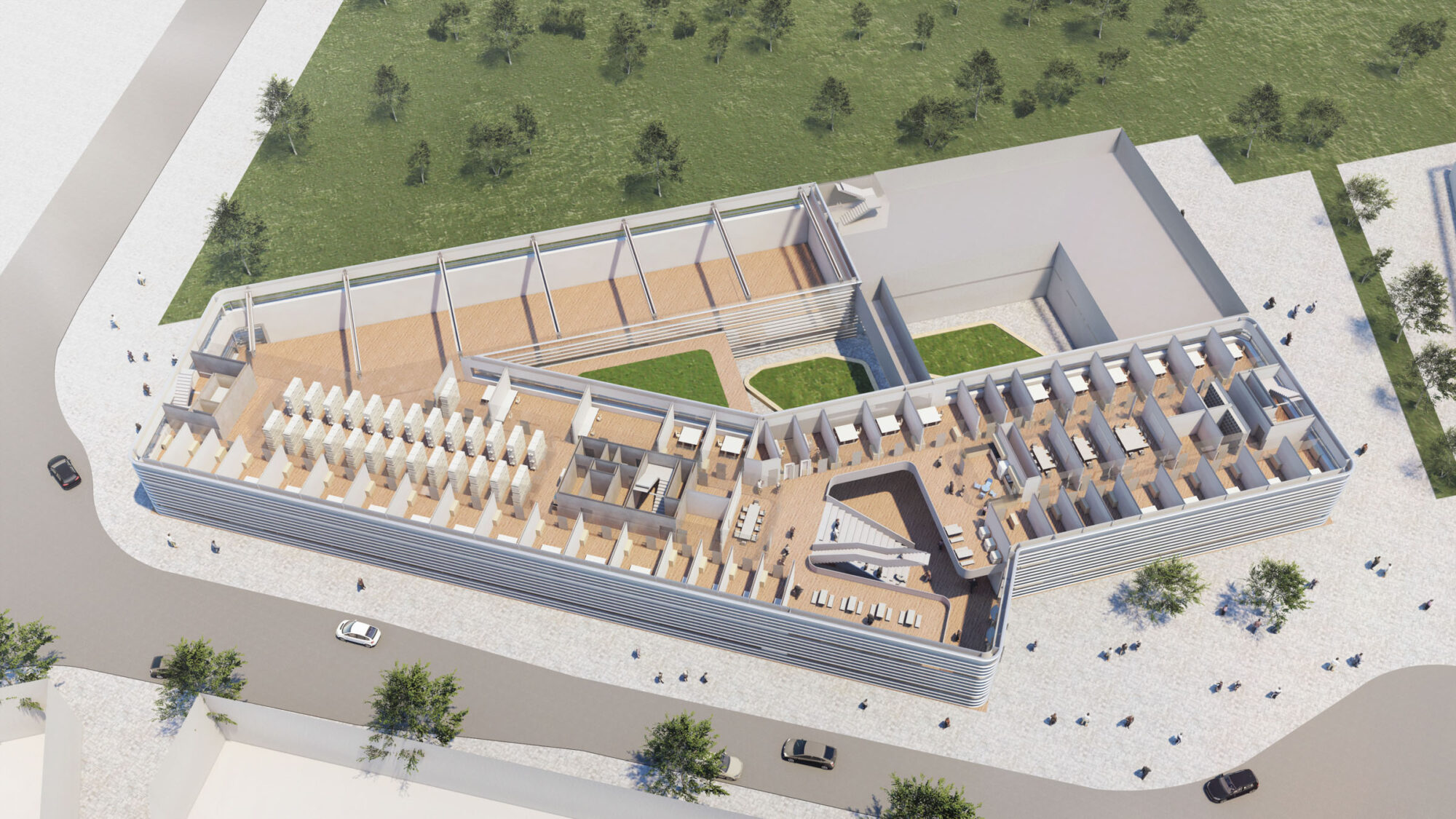
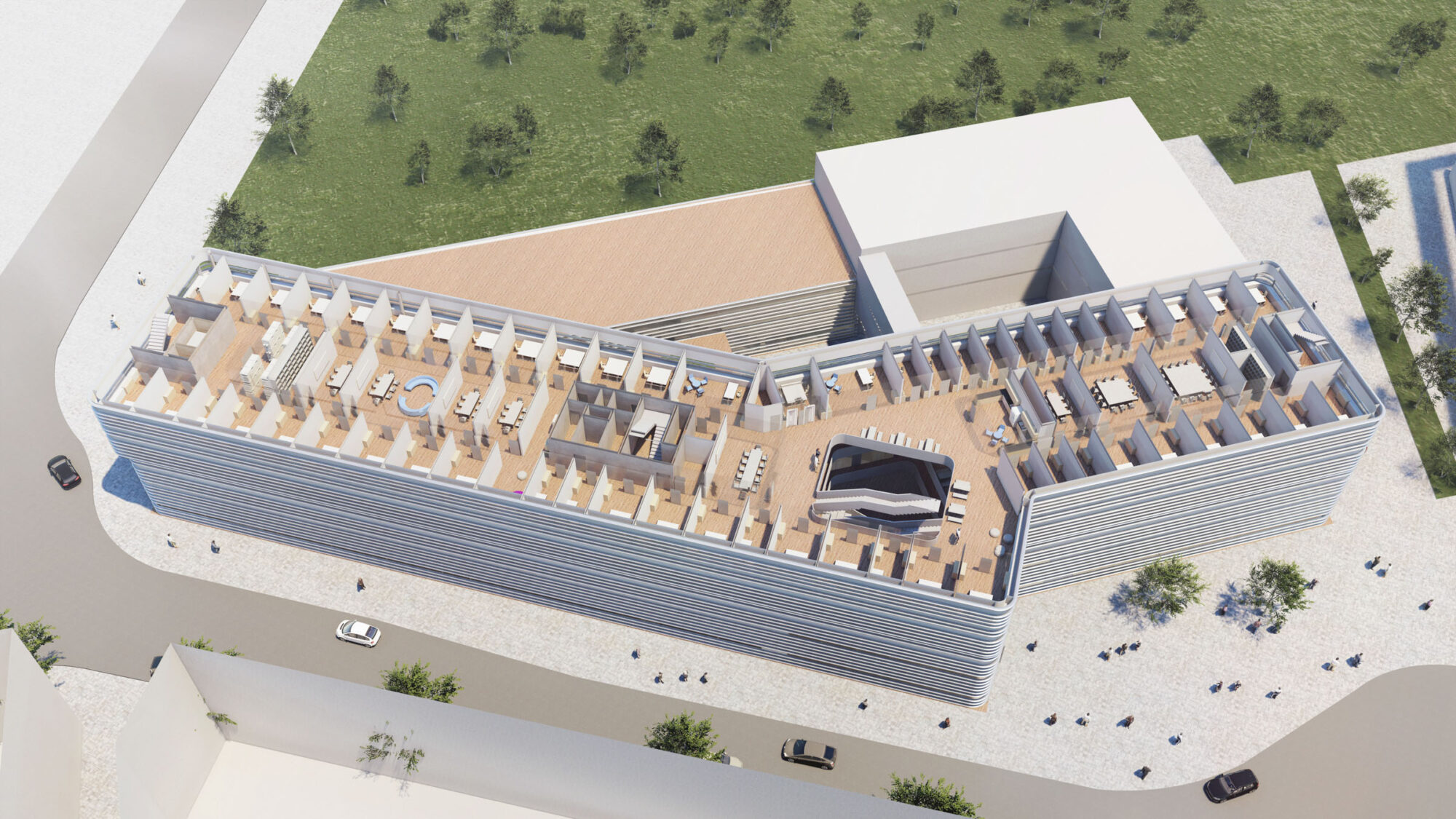
The office floors are standard floors with a collaborative three-bundle organisation: outside cellular offices for one or two people, scrum and meeting rooms for collaboration in a larger circle, and decentralised ancillary rooms in the inner bundle.
With its galleries, the foyer is a multifunctional circulation, recreation and communication area across all floors and promotes professional exchange for jointly developed solutions with arranged and also spontaneous meetings of staff. In the galleries, smaller seating areas and meeting islands provide opportunities for conversation and exchange.
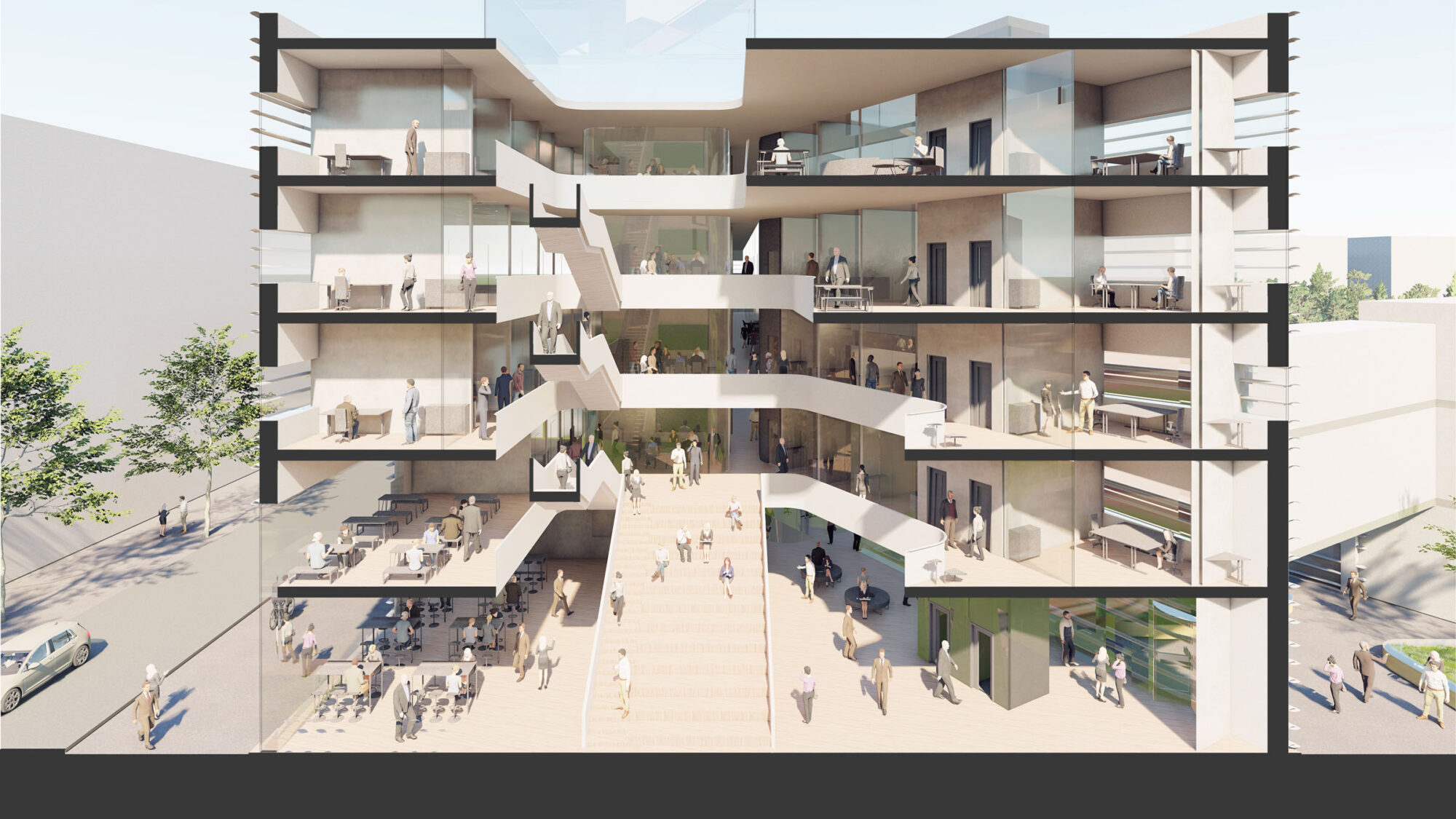
Eller + Eller Architekten, as process leader in a consortium with Meyer Architekten, were able to prevail over the renowned competition in the award procedure with competition for the planned new institute building on the former Opel site.
The decisive factor for the jury was the expertise and the pioneering conceptual approaches in the field of modern working environments, which are becoming increasingly important, especially in the research sector. On the one hand, collaboration and connectivity between researchers have become the central accelerator of agile collaboration. On the other hand, the tangible identity of the institute as an emotional and meaningful place is placed at the centre of all path relationships. The building concept form follows the “ALL IN ONE” strategy developed by Eller + Eller Architects for years, that almost all uses can be implemented in any part of the building, even in future adaptations of use. The building thus represents a new type of future-oriented and sustainable solution.
The competition
Client
The Max Planck Society conducts basic research in the natural sciences, life sciences and humanities. Since its foundation in 1948, 20 Nobel Prize winners have emerged from its ranks, including two female scientists. More than 15,000 publications in scientific journals each year – many of them in renowned journals such as Science and Nature – are also proof of the excellent work done at the Max Planck Institutes. In important rankings such as the Nature Index or the Index of Highly Cited Researchers, Max Planck has ranked among the top 5 worldwide for years. With its 86 institutes and facilities and around 24,000 employees, the Max Planck Society is the international flagship for German science. In addition to five institutes abroad, it currently operates 20 Max Planck Centers with partners such as Princeton University in the USA, Harvard University, Sciences Po University in Paris, University College London and the University of Tokyo in Japan. Over 16,000 junior and visiting scientists conduct research at Max Planck Institutes every year.
The Max Planck Institute for Security and Privacy was founded in May 2019. The institute’s task is to research and develop the technical foundations and interdisciplinary aspects of IT security and data protection. The Institute strives for impact through publications, artefacts and personnel and serves as a centre of excellence for basic research and for training the next generation of scientific leaders in IT security and data protection
Project planning, LPH 1 to 9
Planning start: 06/2021
Planned start of construction: mid 2024
Planned completion: mid-2027
14,000 sqm GFA
Client: Max-Planck-Gesellschaft
Contractor: Consortium Eller + Eller Architekten / Meyer Architekten work phases 1- 2; Eller + Eller Architekten work phases 3- 9
