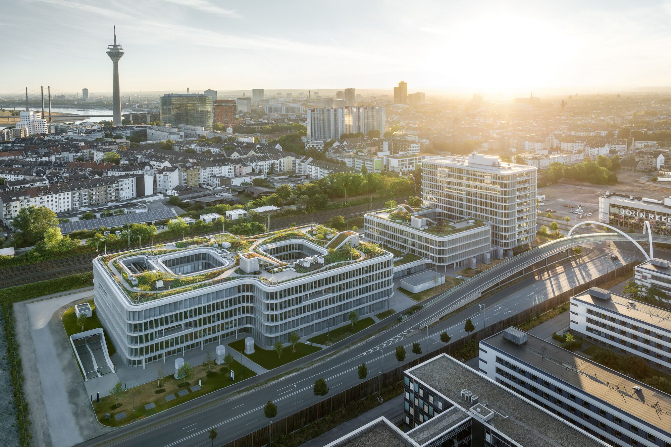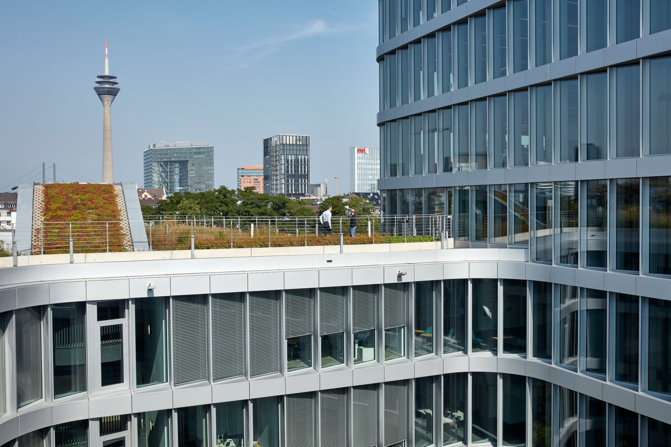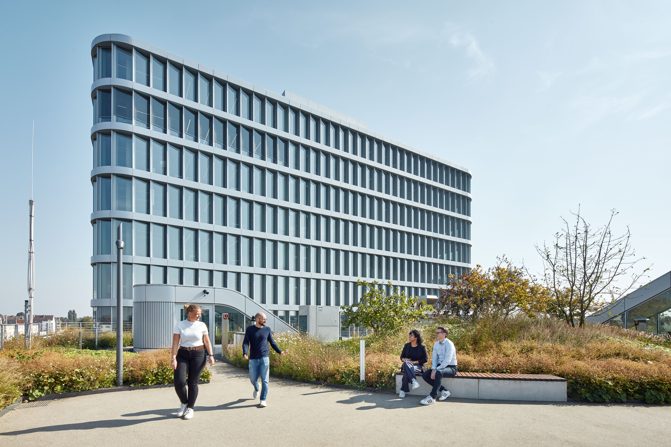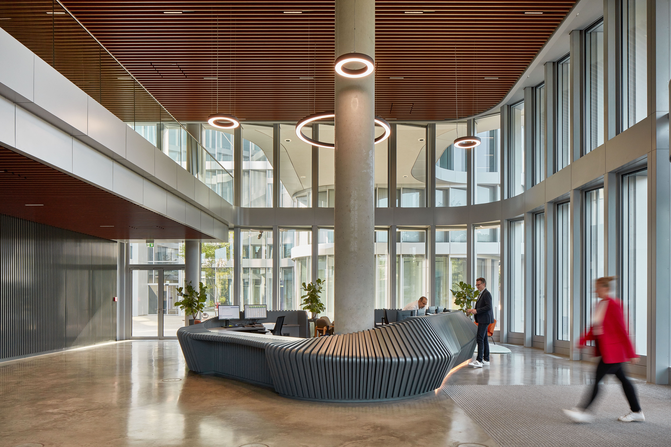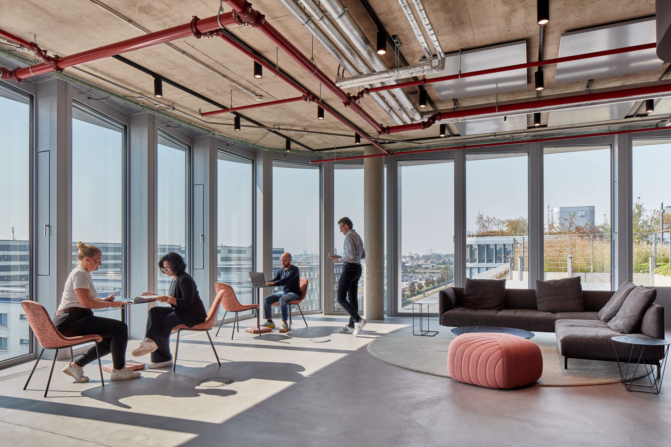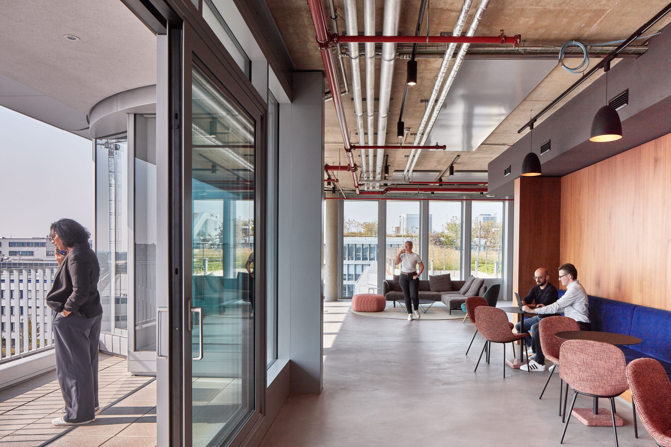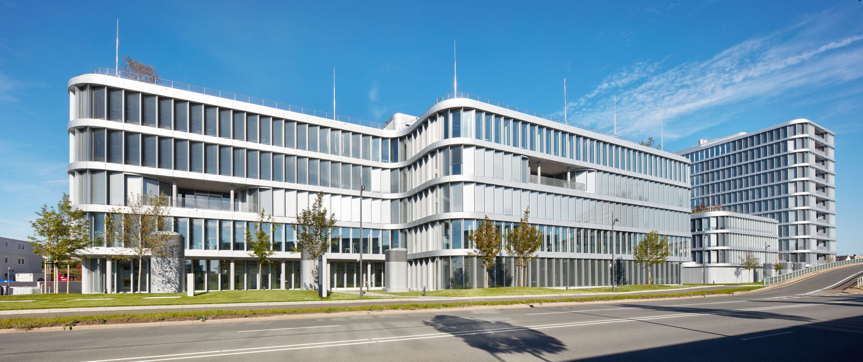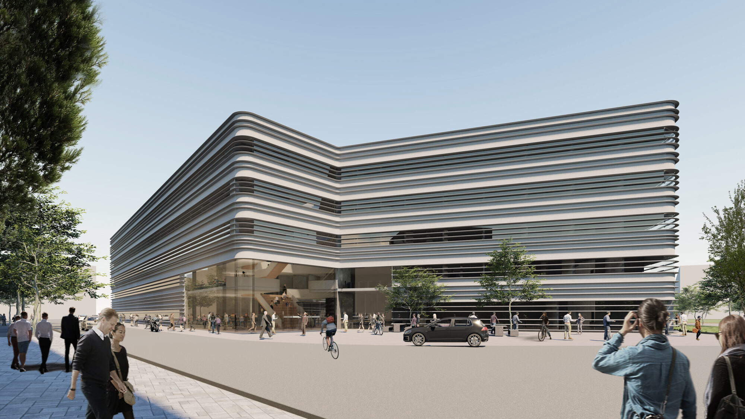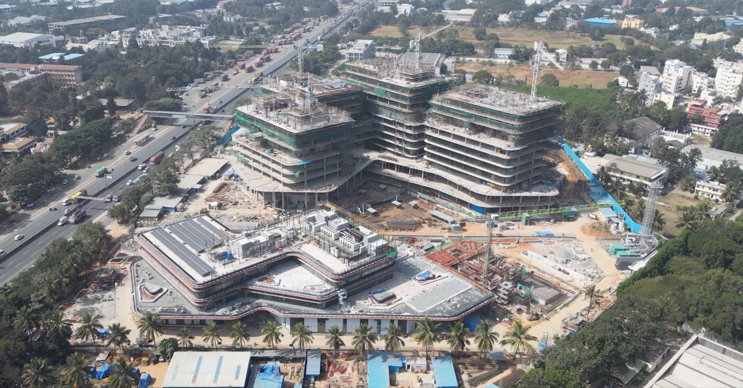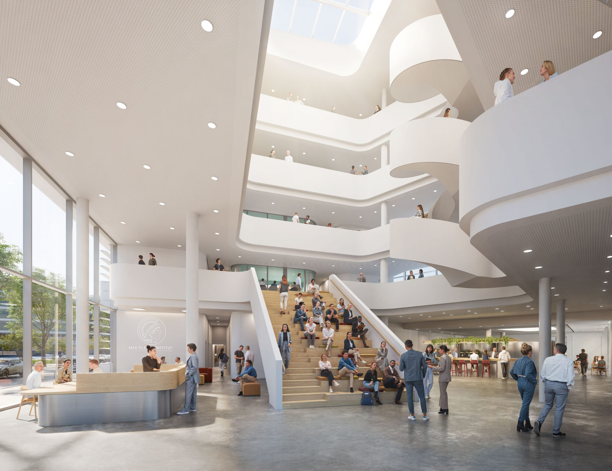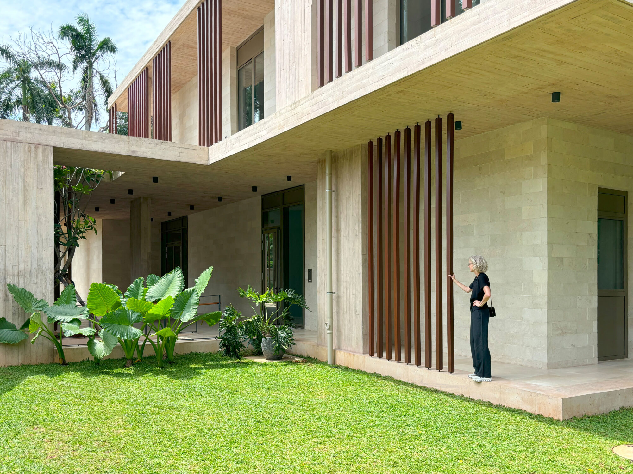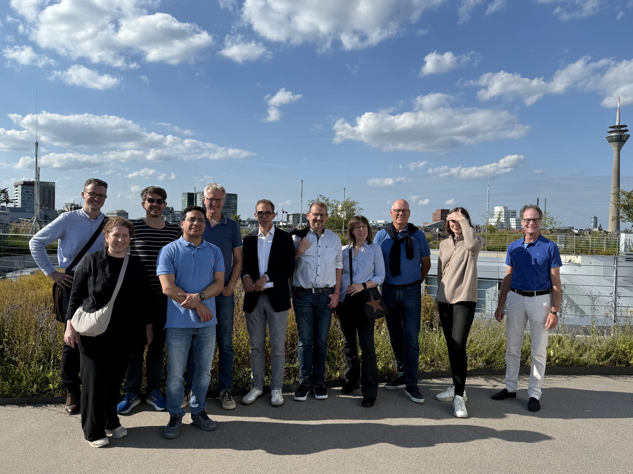
AIV Architects and Engineers Association Düsseldorf takes an exclusive tour of our MIZAL office campus.
The event provided an exciting insight into the landmark building at the entrance to the Media Harbour, which dominates the cityscape.
On 17 July 2025, the AIV Architects and Engineers Association Düsseldorf visited the high-tech office complex ‘MIZAL’, which was designed by Eller + Eller Architects for Codic Development GmbH and completed in 2023. An energy-optimised closed-cavity façade frames the campus, which is up to eleven storeys high and has a gross floor area of 52,000 m2.
As a built sculpture, ‘MIZAL’ sets new standards for the agile working environments of New Work. Green outdoor areas, loggias and large roof gardens offer employees a lively campus. The outer skin consists of scale-like, floor-to-ceiling elements and is the largest closed-cavity façade in Germany in terms of surface area. With its high-end façade and fully automated parking system, the highly innovative building has set new standards nationwide and has become home to the German headquarters of the international advertising group WPP.
During the one-and-a-half-hour event, AIV member Gerald Ollig and Tim Runkel (both Eller + Eller Architekten) guided the participants through the building.
The tour began in the foyer with its adjoining restaurant, which was recently completed. The AIV members then visited highlights such as the meeting floor with access to the spacious roof gardens and the underground car park with its fully automatic parking system. The tour ended with a convivial gathering with cool drinks.
Special thanks go to GOLDBECK Facility Services GmbH and WPP for making this AIV event possible.
