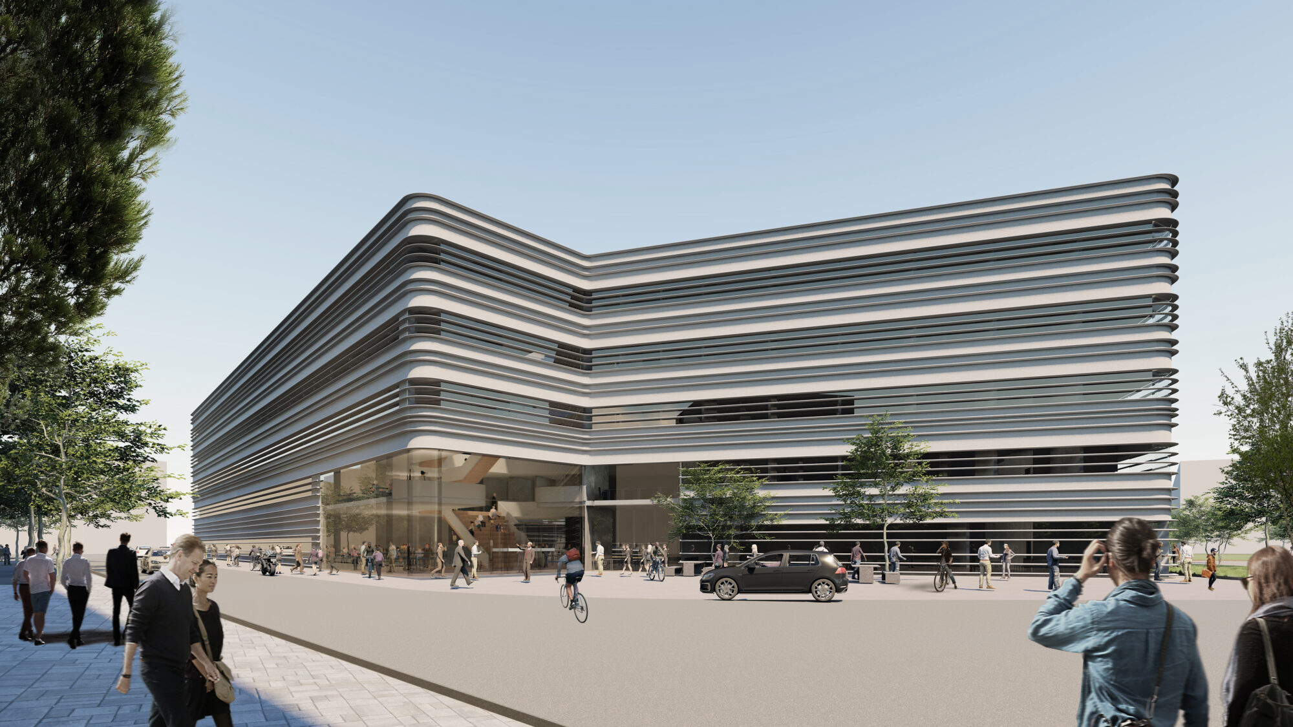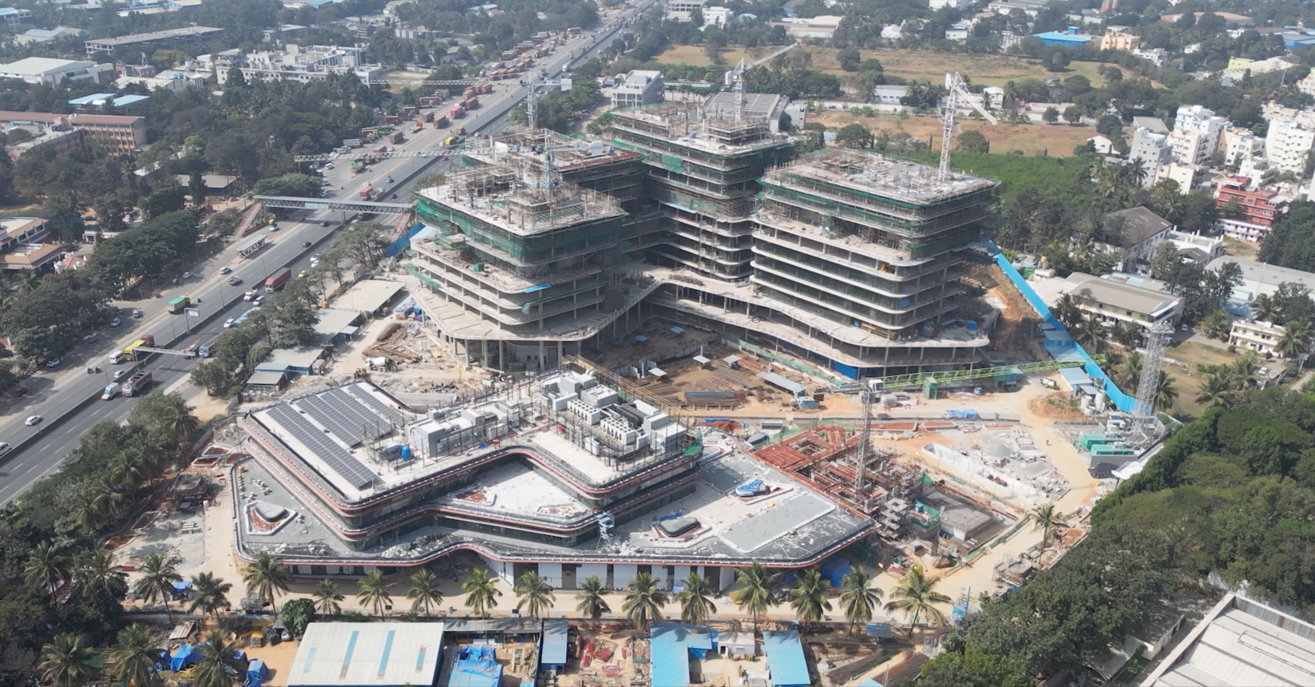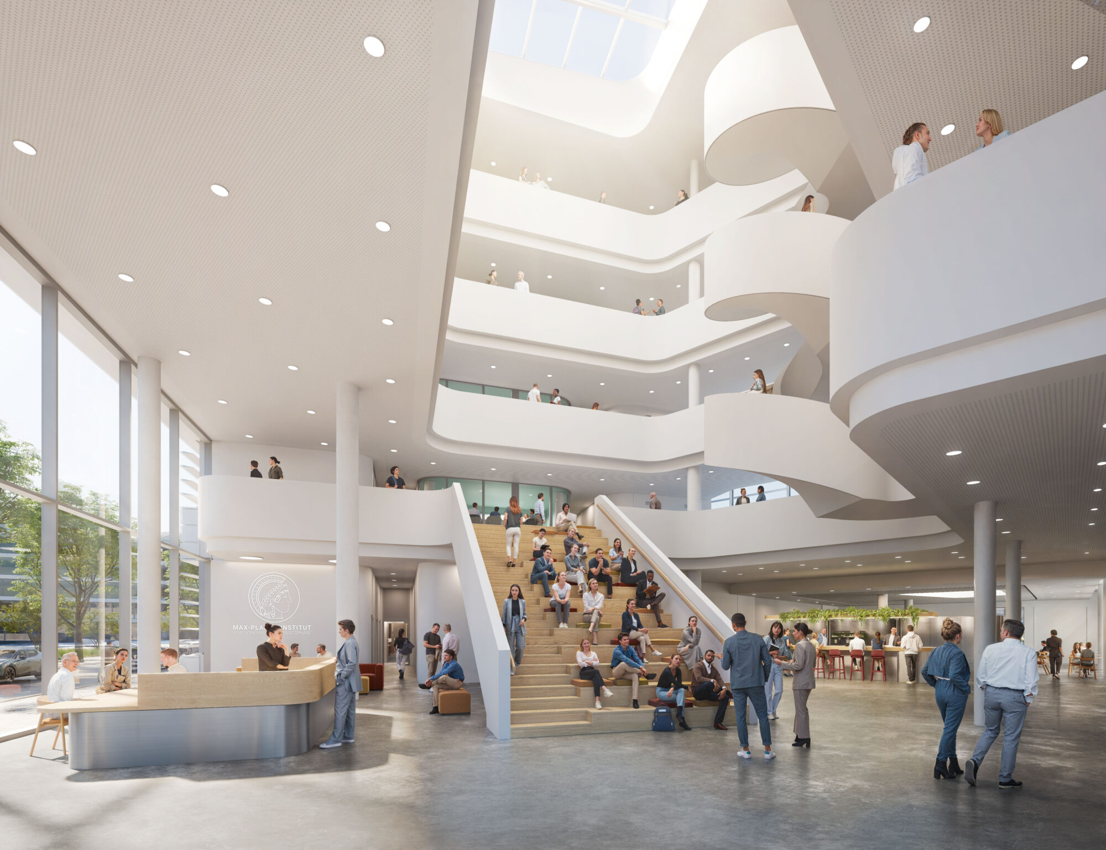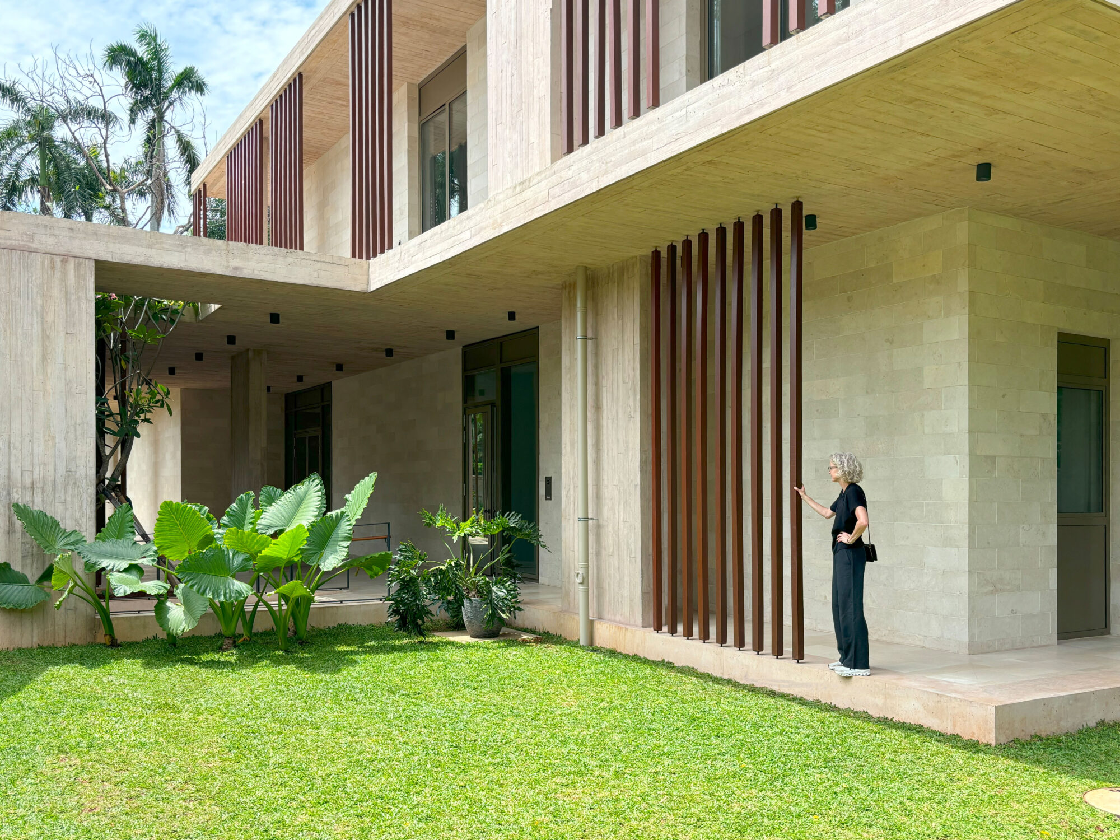To mark the 100th birthday of the architect Prof. Harald Deilmann this year, there will be an exhibition curated by Ursula Kleefisch-Jobst and Stefan Rethfeld entitled “Harald Deilmann – Living Architecture” at the Baukunstarchiv NRW in late summer 2021. It was originally scheduled to be on view from 22 January to 11 April 2021, but was postponed due to pandemic-related conditions.
Our office has a special relationship with Prof. Harald Deilmann. In 2011, we were commissioned to refurbish the WestLB building in Dortmund, which he had designed, and to convert it into a medical centre. The fundamental, complex challenge was to design a medical centre in the already partially destroyed and listed building of a former major bank, which on the one hand fulfils the requirements of a modern health centre and on the other hand upgrades the building’s characteristics worthy of protection and preserves its character.
The very close cooperation with the heritage authorities has led to a result that is highly praised by the city, citizens and users. The DOC was awarded Monument of the Month by the Landschaftsverband Westfalen-Lippe in February 2014. LWL monument conservator Dr Christoph Heuter summed up: “The great respect of the architectural firm Eller + Eller from Düsseldorf for the Deilmann design was a guarantee for a conversion that succeeded despite all the necessary compromises and a painful loss of substance.”
To mark the 100th birthday of Harald Deilmann in 2020, Baukultur Nordrhein-Westfalen, the Baukunstarchiv NRW and TU Dortmund University have launched the exhibition “Harald Deilmann – Living Architecture”.
The announcement states:
Harald Deilmann (1920-2008) shaped the architectural development of the young Federal Republic of Germany with his buildings in almost every genre. This is especially true for the 1960s and 1970s. His work as an architect and urban planner, but also as a university lecturer in Stuttgart and Dortmund, as a co-founder of the “Dortmunder Modell “‘(In the Dortmunder Modell Bauwesen architects and engineers are trained together), as an award judge, advisor and art promoter was manifold. Early on, the form of his buildings was praised as “living architecture”.
And further:
The exhibition, however, focuses on the years from 1955 to the beginning of the 1980s, which were formative for Deilmann’s architectural approach. His design approach was always based on the premise that the typology of the building is the universally valid foundation on which the creative design then unfolds.
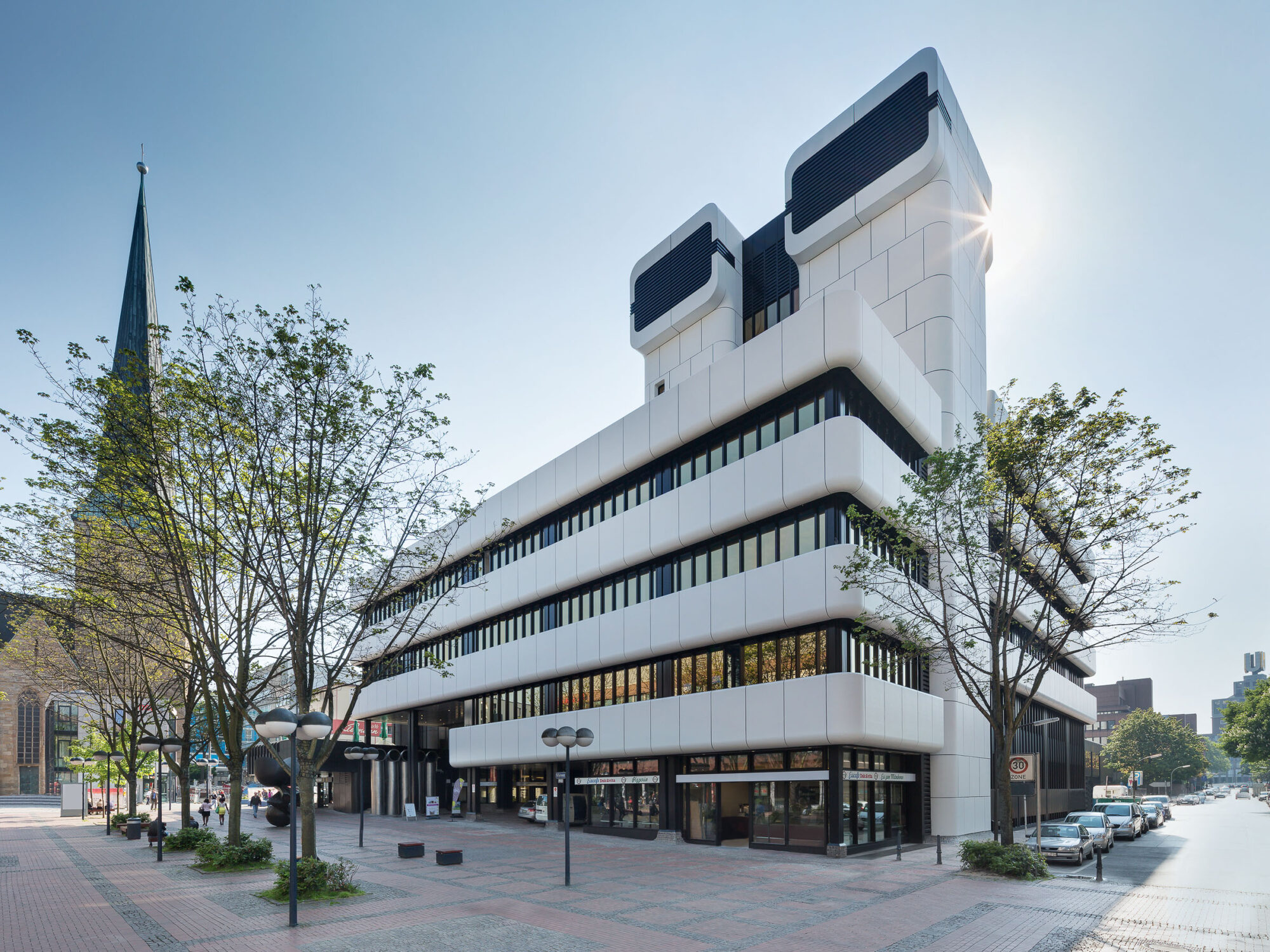
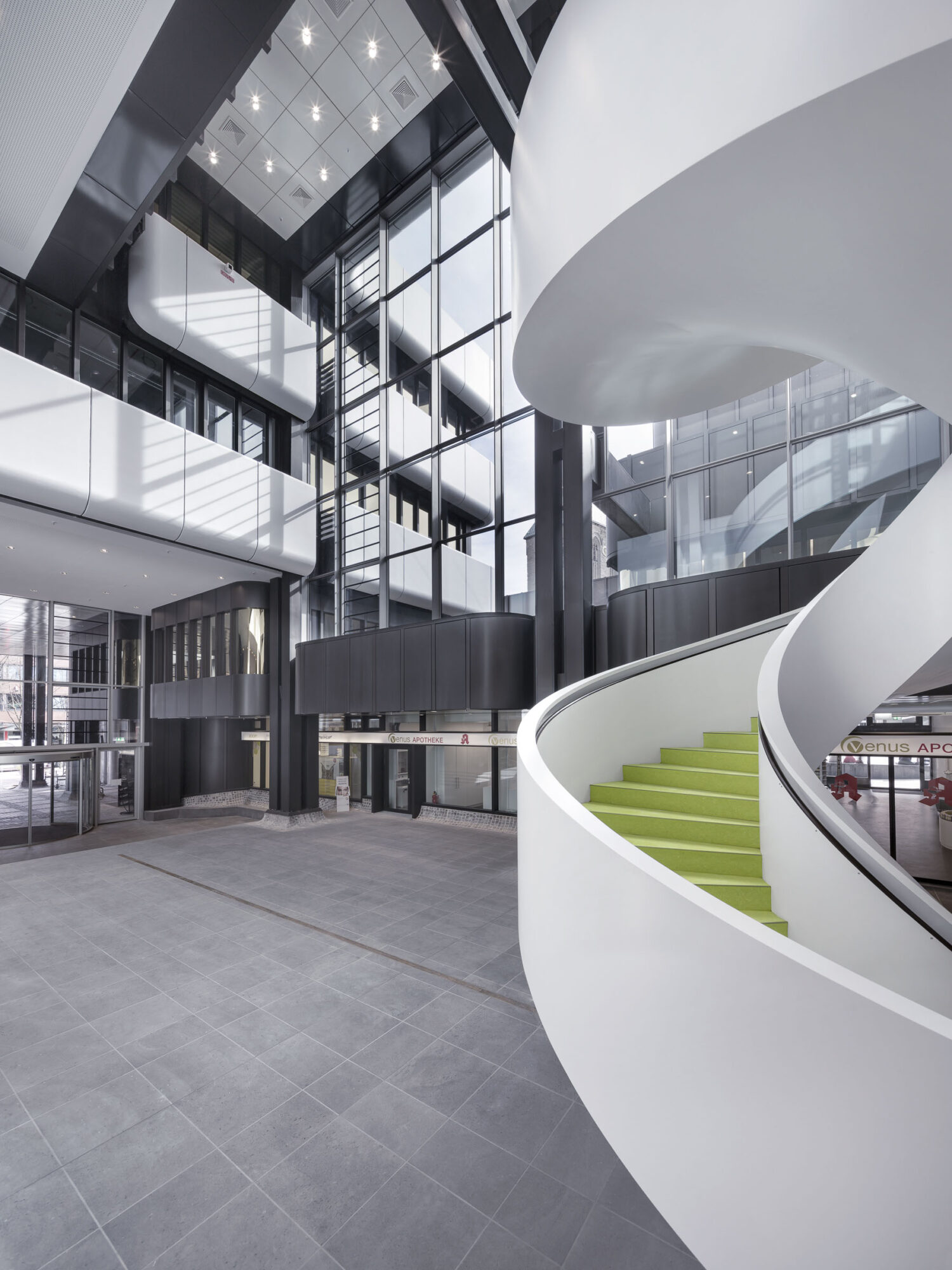
A catalogue will be published to accompany the exhibition. We were asked by the curators to make a contribution and to address the conversion of WestLB Dortmund into a DOC, which we were in charge of. The title of our contribution is “From WestLB Dortmund to DOC Dortmunder Centrum für Medizin und Gesundheit”. Other contributing authors are Prof. Dr Wolfgang Pehnt, Prof. Dr Klaus Jan Philipp and Prof. Dr Stefan Polónyi.
General information on the exhibition can be found on the Baukultur.NRW website
Further information on the DOC Dortmunder Centrum für Medizin und Gesundheit project
