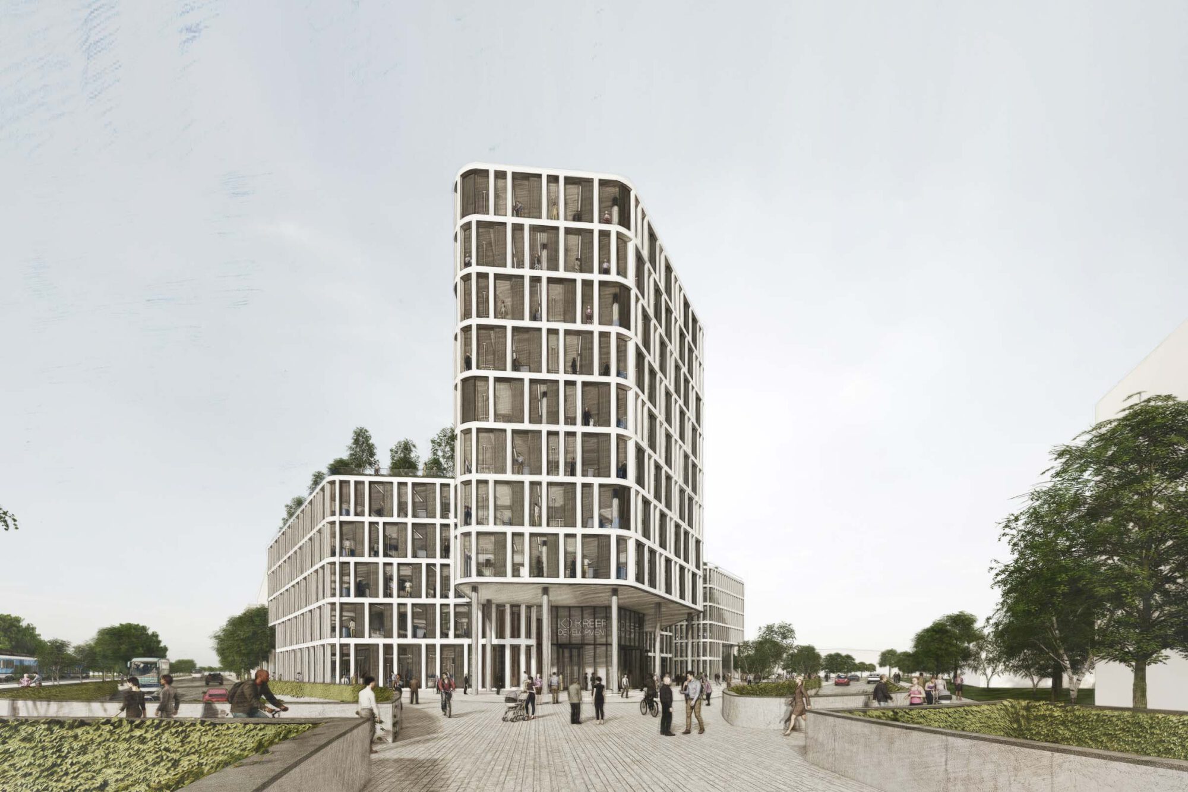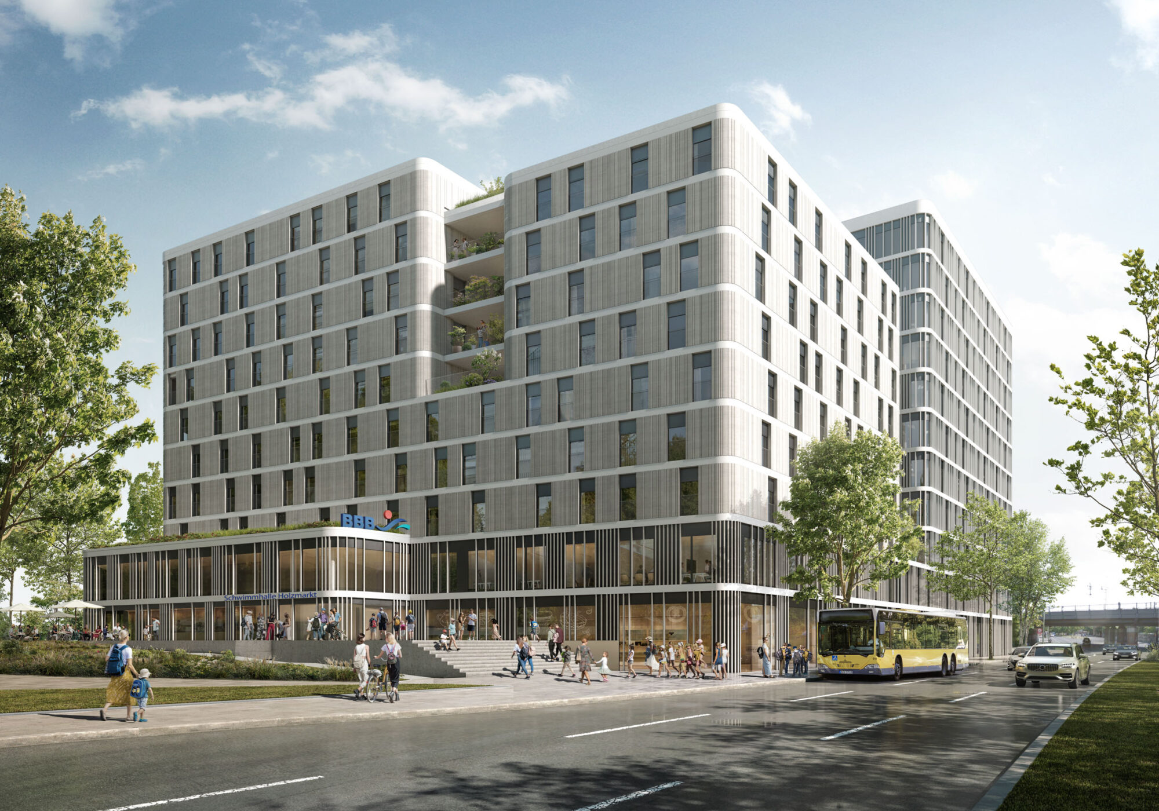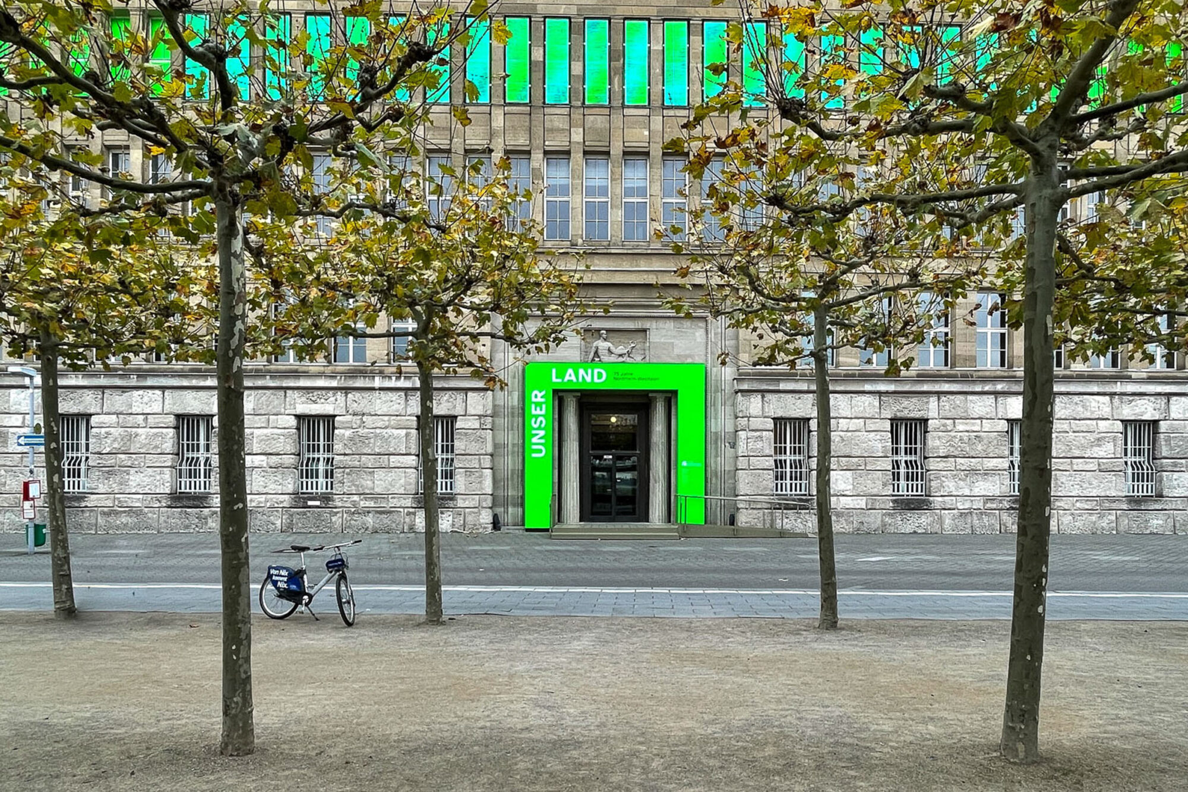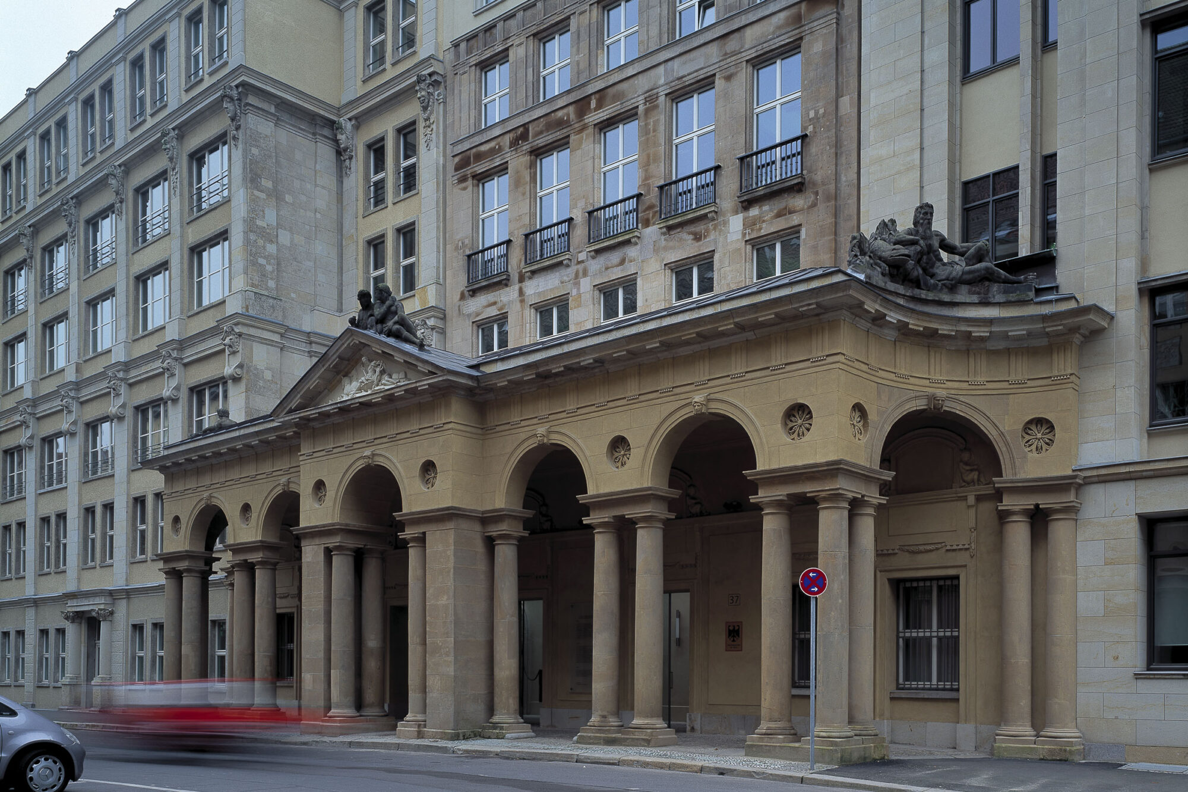
The official residence of the Federal Ministry of Justice is a group of different buildings in the former Berlin Konfektionsviertel, which includes the “Mohrenkolonaden” as the most historically valuable part. These colonades represent the oldest surviving example of early classicism in Berlin. They were built in 1787 according to plans by the important architect Carl Gotthard Langhans and were once part of a bridge that led across the fortress moat, which was later filled in. After it had been filled in, part of the now listed buildings of the ministry area were erected on the reclaimed terrain at the beginning of the 20th century.
The “Prausenhof” (1912-1914) with the adjacent “Haus Nagel” (1897) and the “Haus Stern” (1901) as well as the “Haus Muthesius” (1914) represent a typical example of Berlin commercial architecture in the middle of the quarter between Mohrenstraße and Kronenstraße. Like the entire former Jewish clothing district, the buildings suffered severe damage during the war.
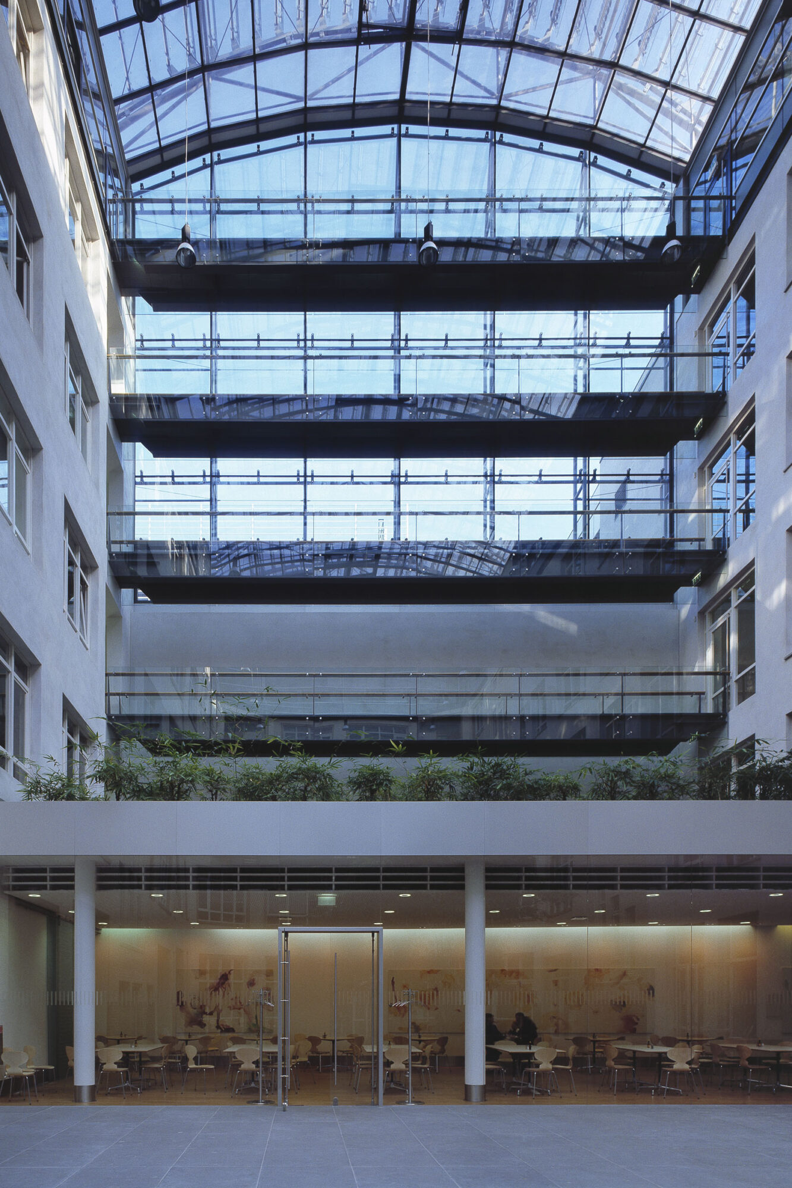
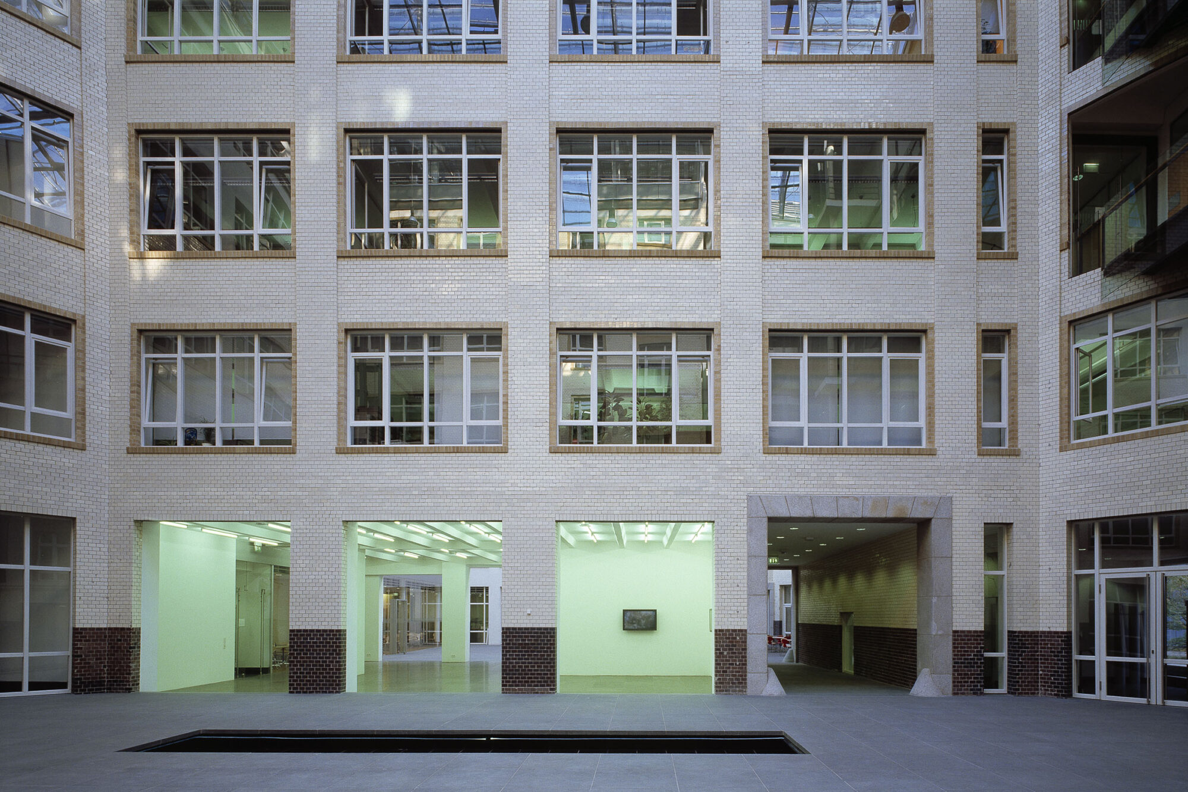
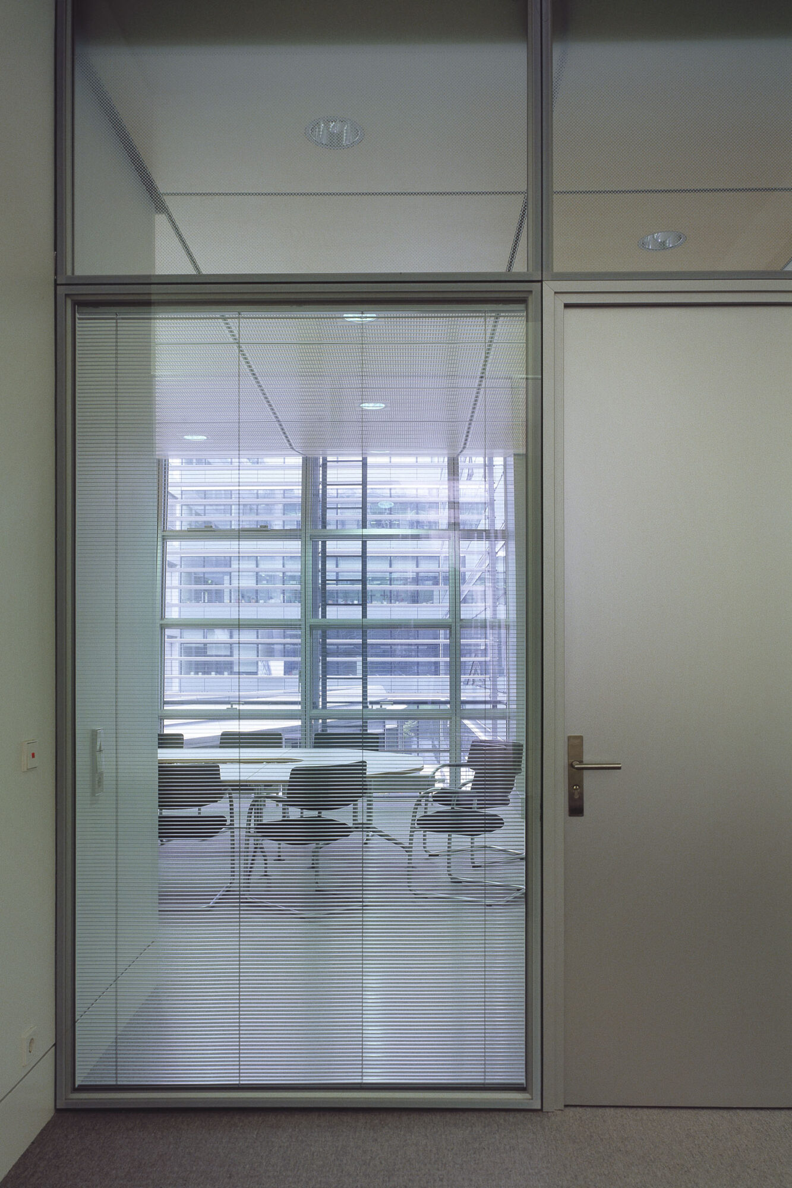
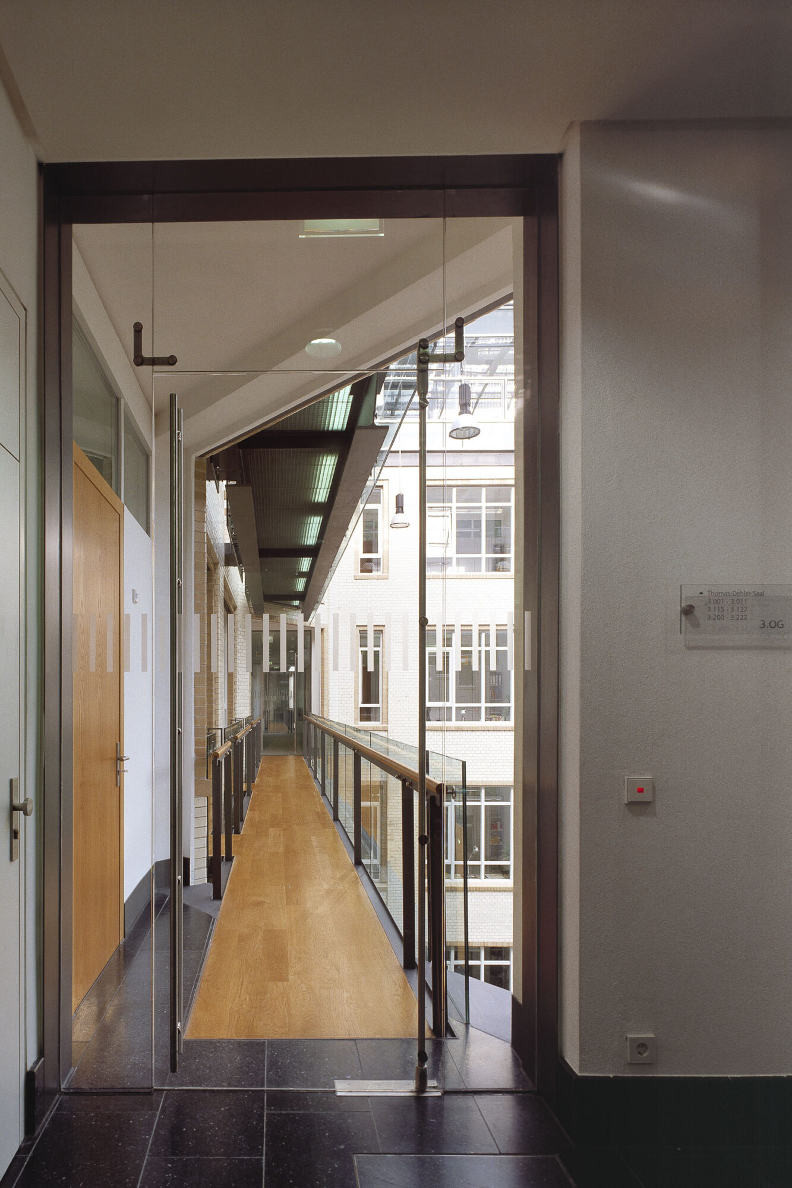
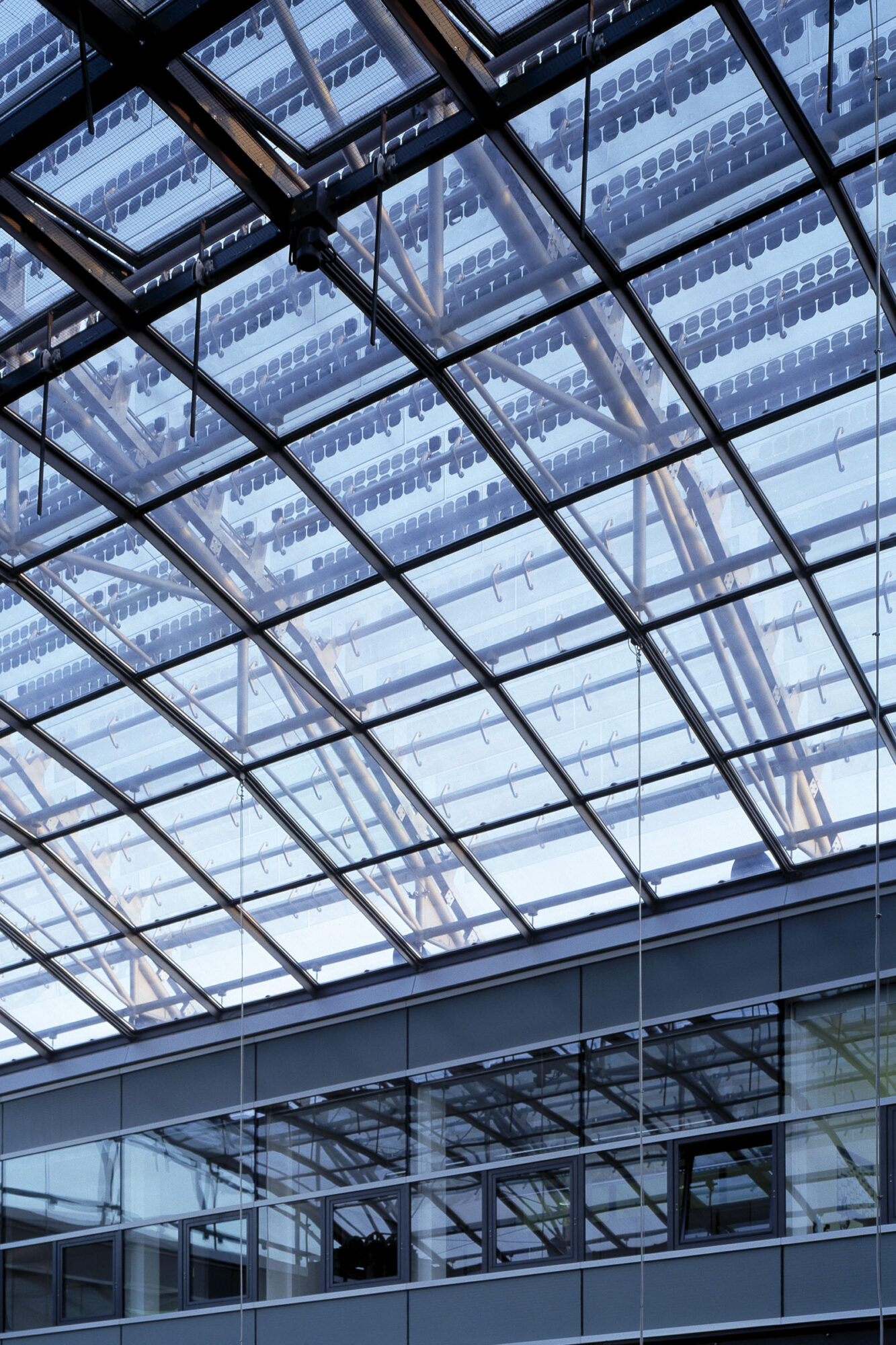
The new headquarters of the Federal Ministry of Justice, built there from 1996 to 2001, connects the fragmentary parts of the neighbourhood into a homogeneous ensemble. Thus, the existing five inner courtyards were preserved and interrelated within the building complex.
Their historic substance was preserved and carefully supplemented, and each of the courtyards was assigned a specific use. The architectural development between the urban spaces relevant to the complex, “Hausvogteiplatz” and “Gendarmenmarkt”, remained recognisable.
The Mohrenkolonade on Mohrenstraße in front of the “Prausenhof” provides access to the building complex. Guests and visitors enter the first inner courtyard of the entire complex, the “Repräsentationshof”, through the prestigious main entrance and the adjacent foyer. It represents a “place of the centre” in the ministry. The walls of this courtyard, which are transparent on the ground floor, create a direct visual relationship with the new, circular conference hall and the “casino courtyard”.
The courtyard façades above the ground floors, with their glazed tiles and large window areas, remain as a typical feature of the former clothing store building. Subsequent fixtures inserted into the steel skeleton construction of the spacious factory floors were removed. To preserve the impression of transparency, the walls of the newly created workspaces were given glazed lifts mounted freely in front of the façade. At the height of the sixth floor, steel and glass roofs on which photovoltaic elements are installed cover the listed courtyards. Under this roofing, a climatic buffer zone is created that allows extended, year-round use of the courtyard areas and in which green plants thrive. Further courtyards were upgraded to gardens.
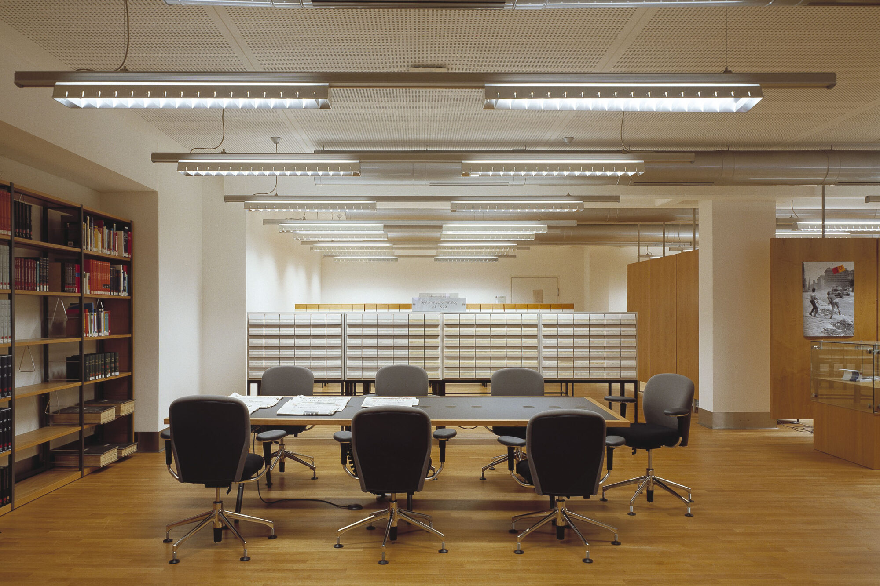
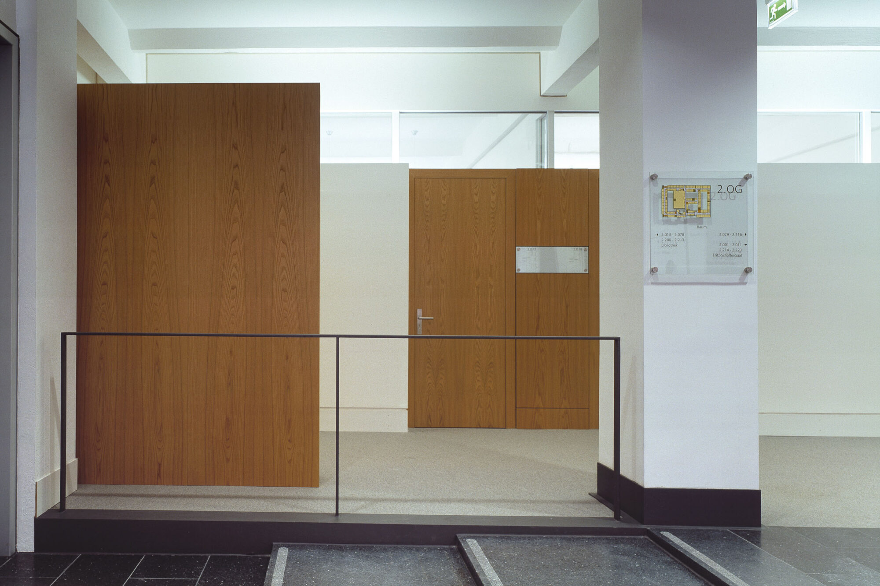
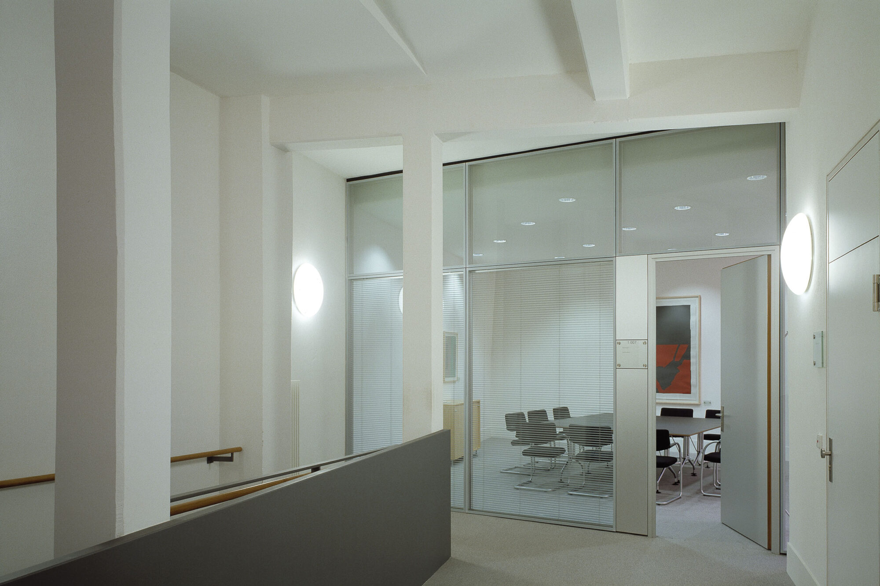
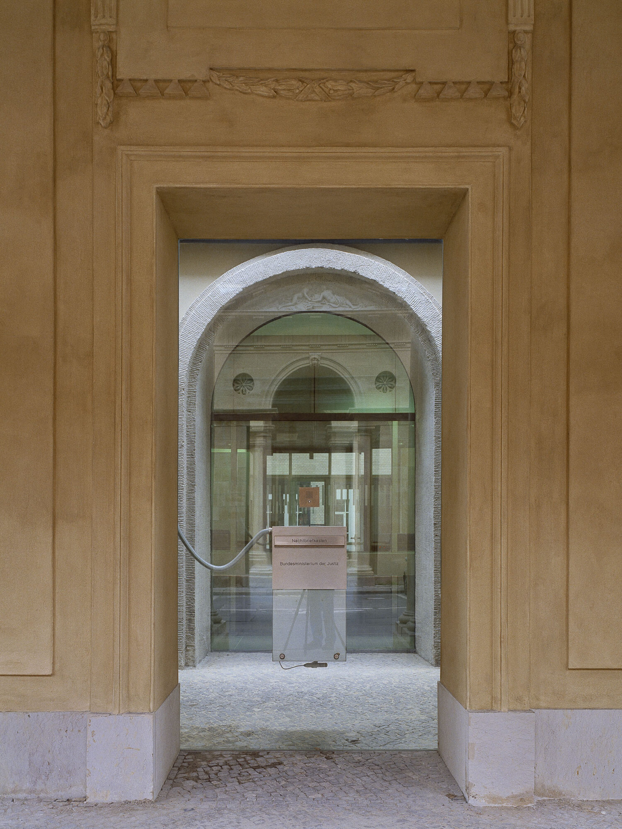
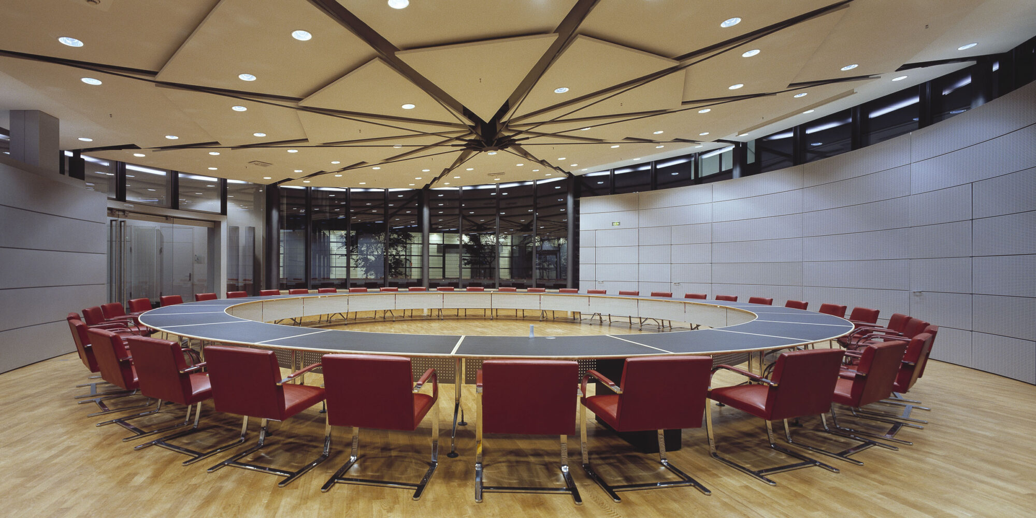
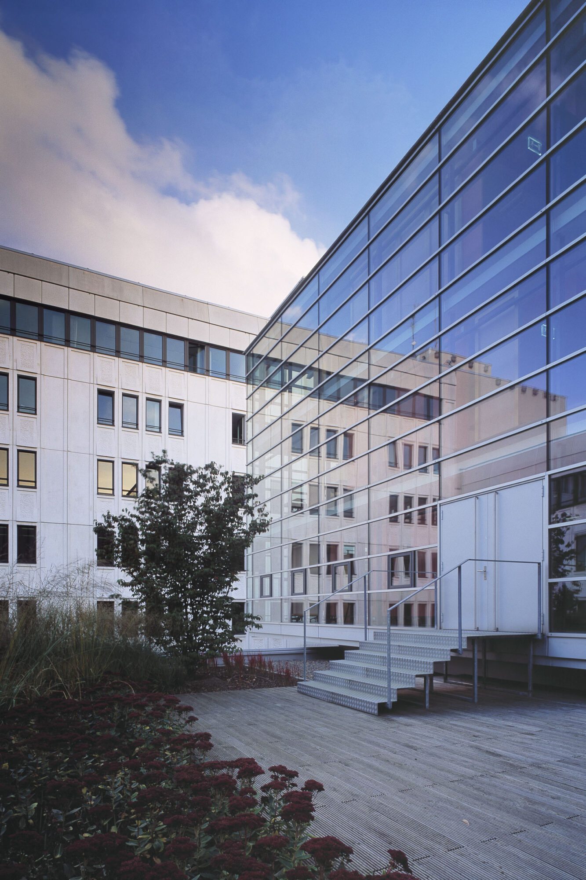
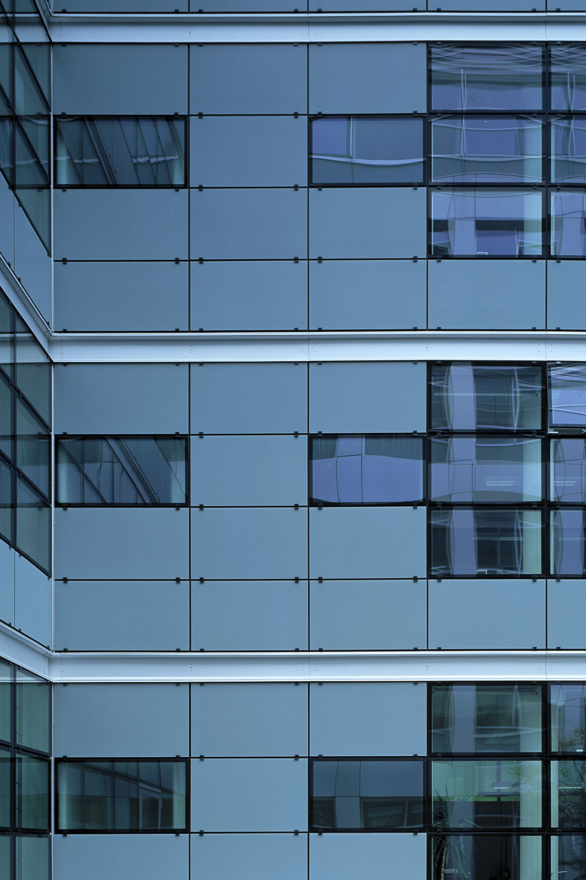
1. prize competition 1996. Conversion, modernisation, general planning, work phases 1 to 8, 1996 to 2001
GFA 58,000 m²
Client: Federal Republic of Germany
Photography: Roland Halbe
