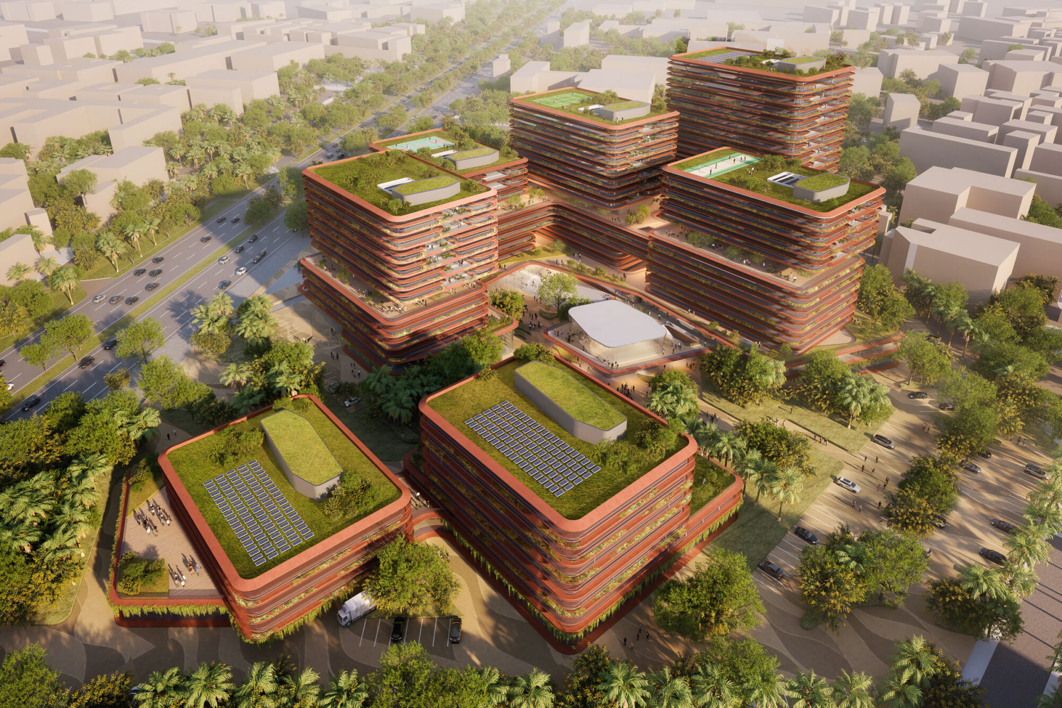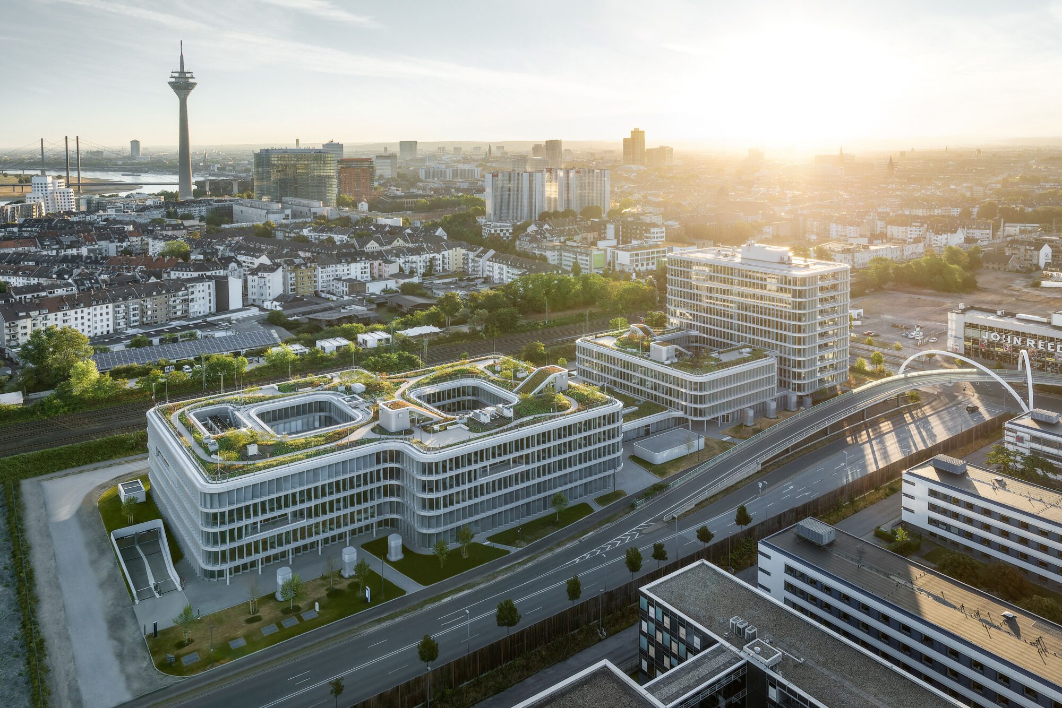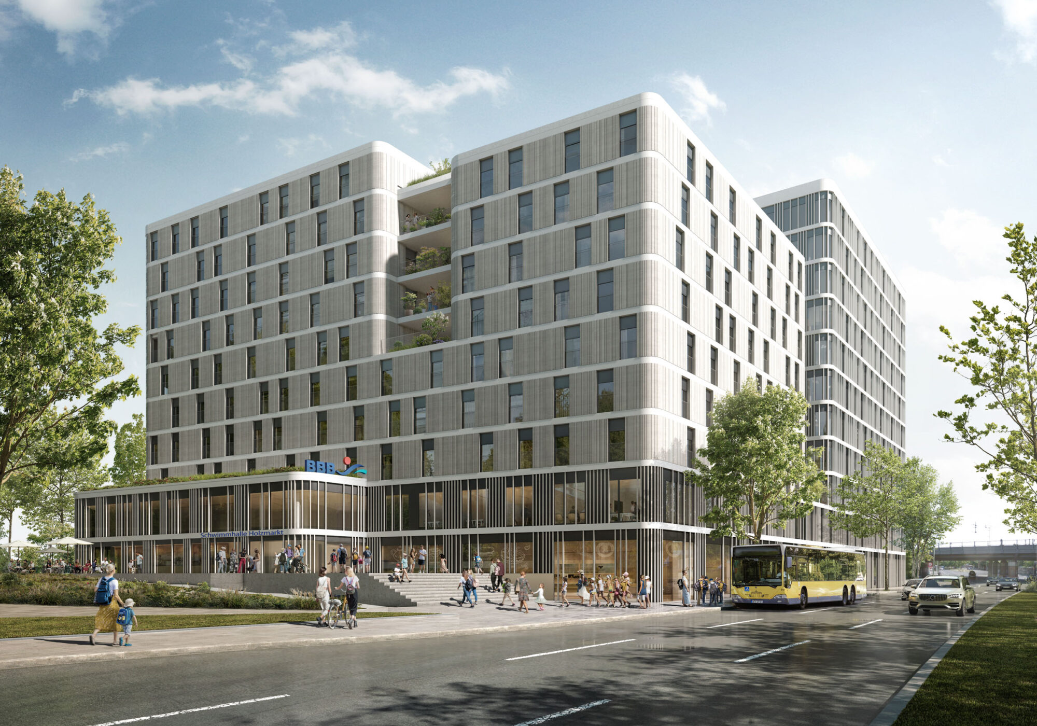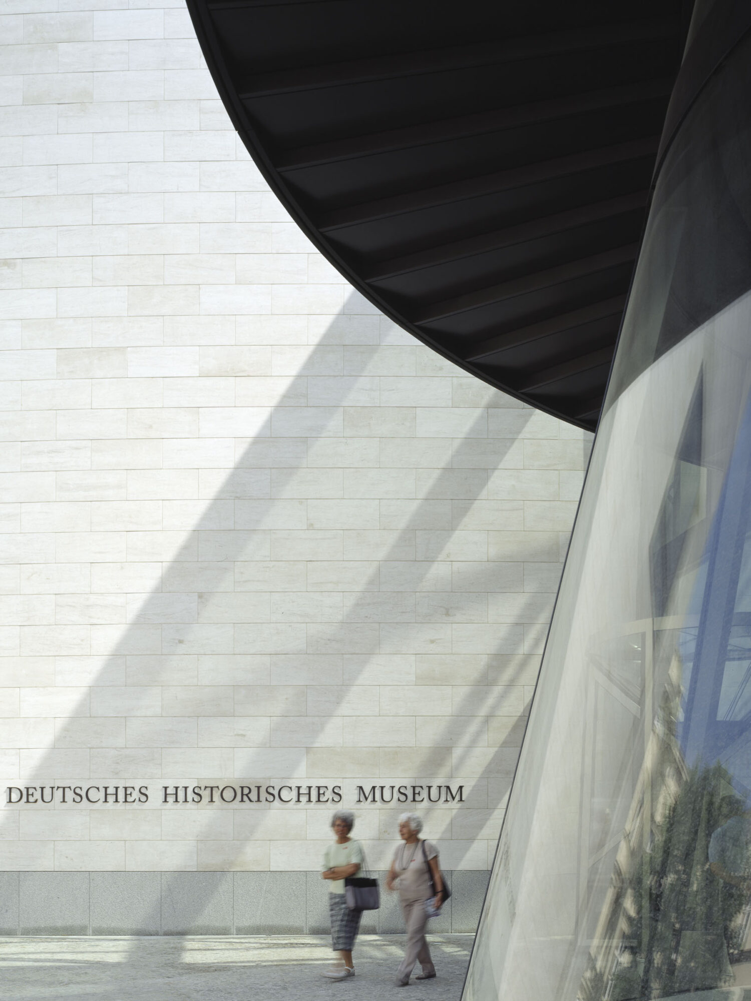
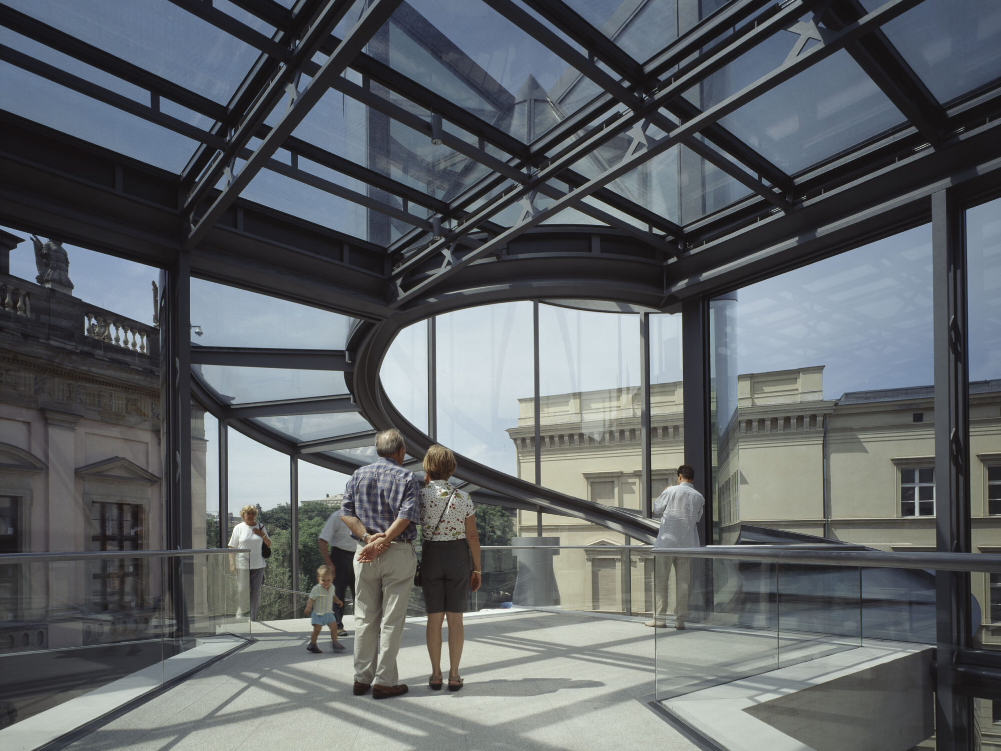
After the fall of the Wall and the merger of the East Berlin ‘Museum of German History’ with the ‘German Historical Museum’ in the West, a new location became necessary for the first all-German cultural project: The historic Zeughaus in Berlin’s Mitte was decided upon as the seat of the permanent exhibition, and a new building for temporary exhibitions on an adjacent plot of land was soon decided upon. In 1996, I.M. Pei was commissioned to plan this extension.
The available plot of land, only 2,000 m2 in size, has an almost triangular layout: The alley ‘Hinter dem Zeughaus’ borders it to the south, and Mollergasse to the east, running in a north/south direction. In order to maintain the visual references of these historically significant alleys, the old and new buildings are connected exclusively underground. A public passageway between the two parts of the museum is maintained, which, widened by a curved glass façade, creates a visual reference to the Berlin Cathedral and the television tower. The striking stair tower, which is adjoined by the main entrance, develops from this façade.
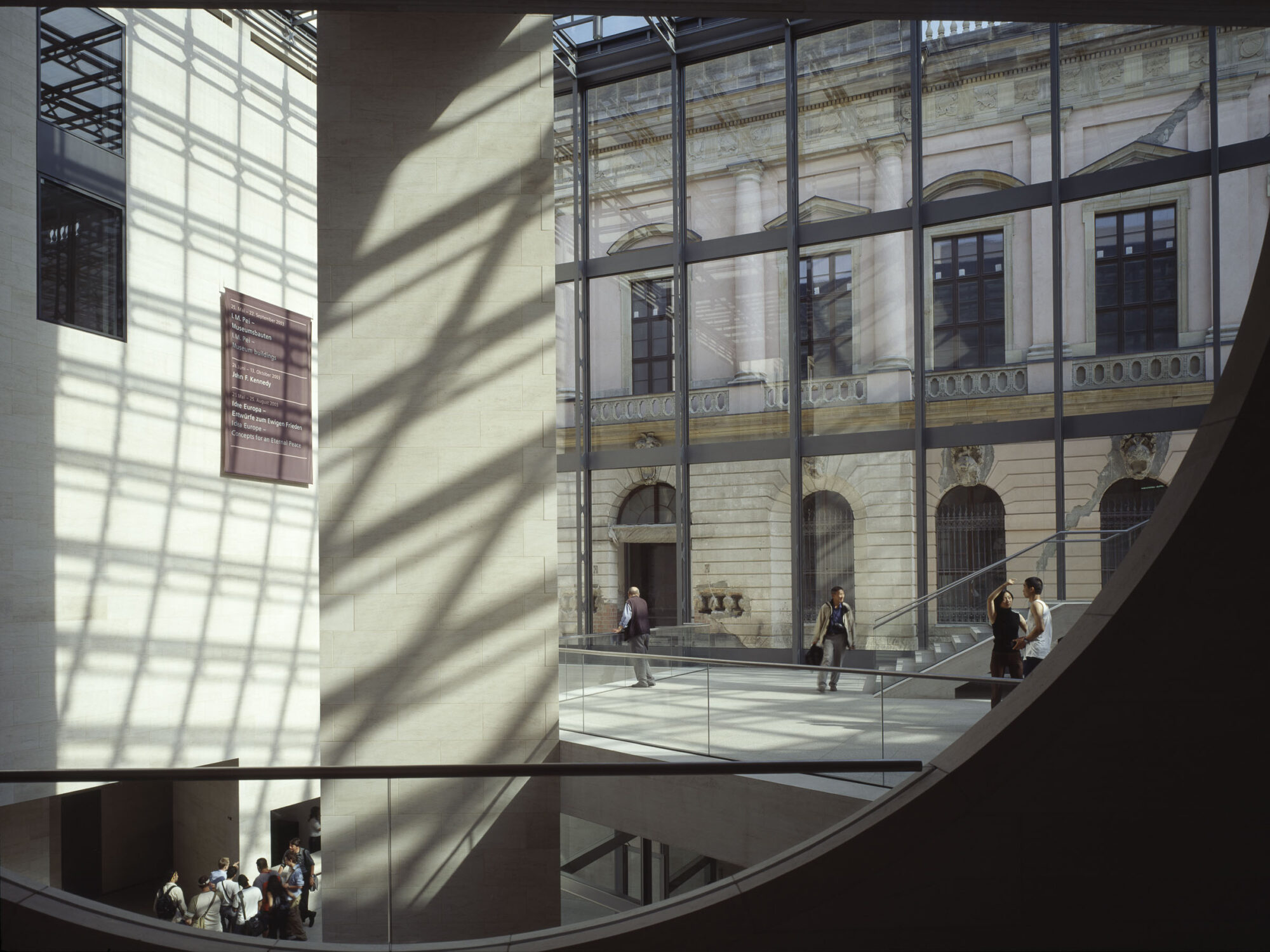
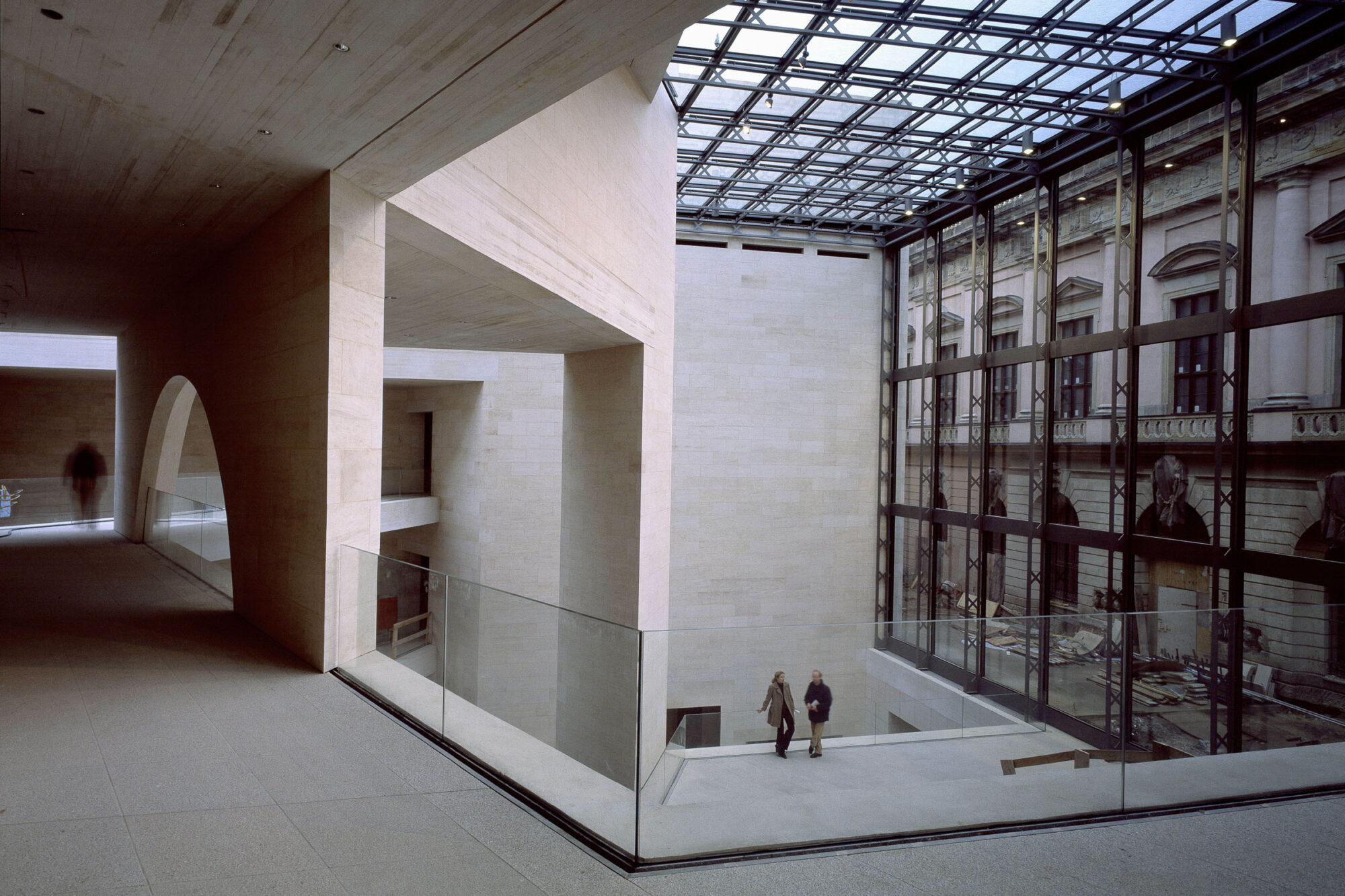
Access is also possible via the armoury: from the approx. 40 x 40 m inner courtyard, which is spanned by a glass roof without supports, one reaches the underground connecting passage, which cuts into the north wing of the armoury as a two-storey room. This leads into the spacious glass hall of the new building, which adjoins various functional areas: the largely enclosed, natural stone-clad exhibition area – to be read off in the floor plan like a piece of cake – and the workshop building, also clad in natural stone, which adjoins the existing administration building of the German Historical Museum. The two components are connected via several bridges and levels, which are available as foyer areas for special uses.
This light-flooded glass hall provides a view of the previously neglected rear façade of the armoury from the inside, while from the outside all museum processes are presented as if through shop windows.
Due to the limited size of the plot, the exhibition areas are distributed over a total of four floors. Each of these levels can be reached in the spacious hall via its own prestigious staircase. In this way, the visitor is seduced to penetrate even to the top floor and, unconsciously, to expose himself again and again to new perspectives.
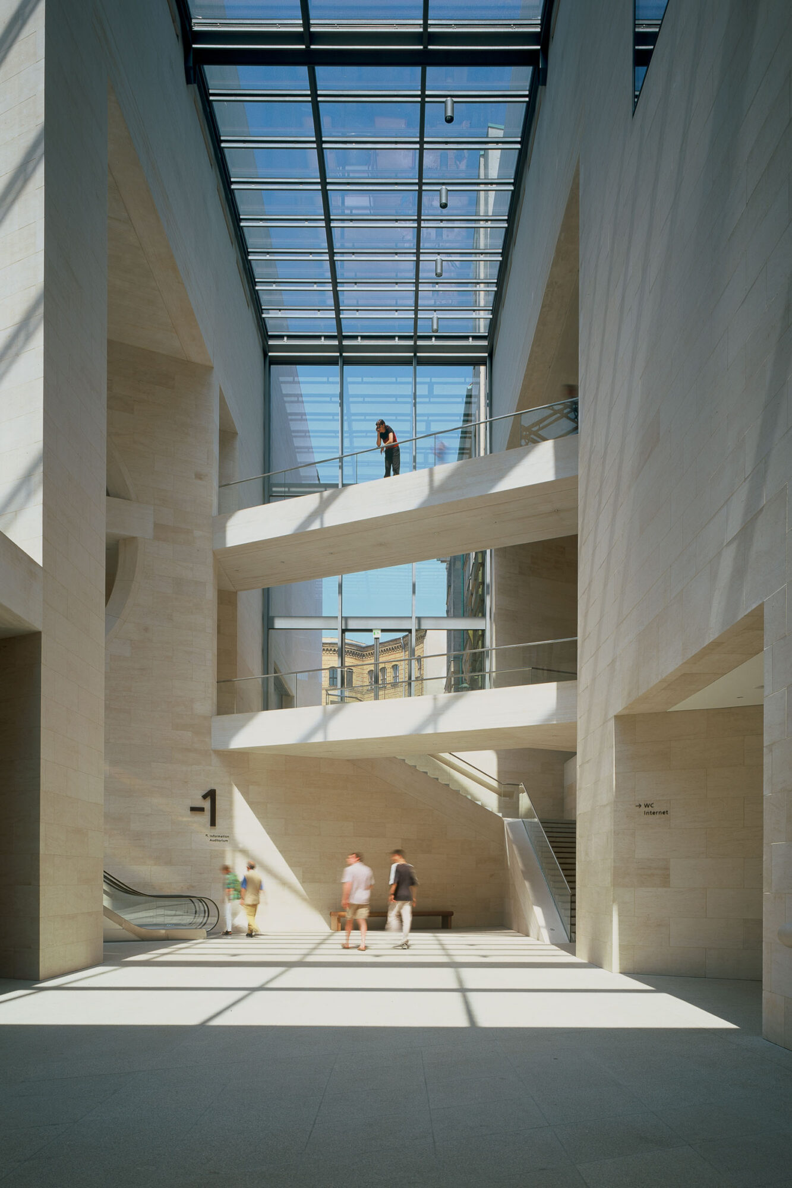
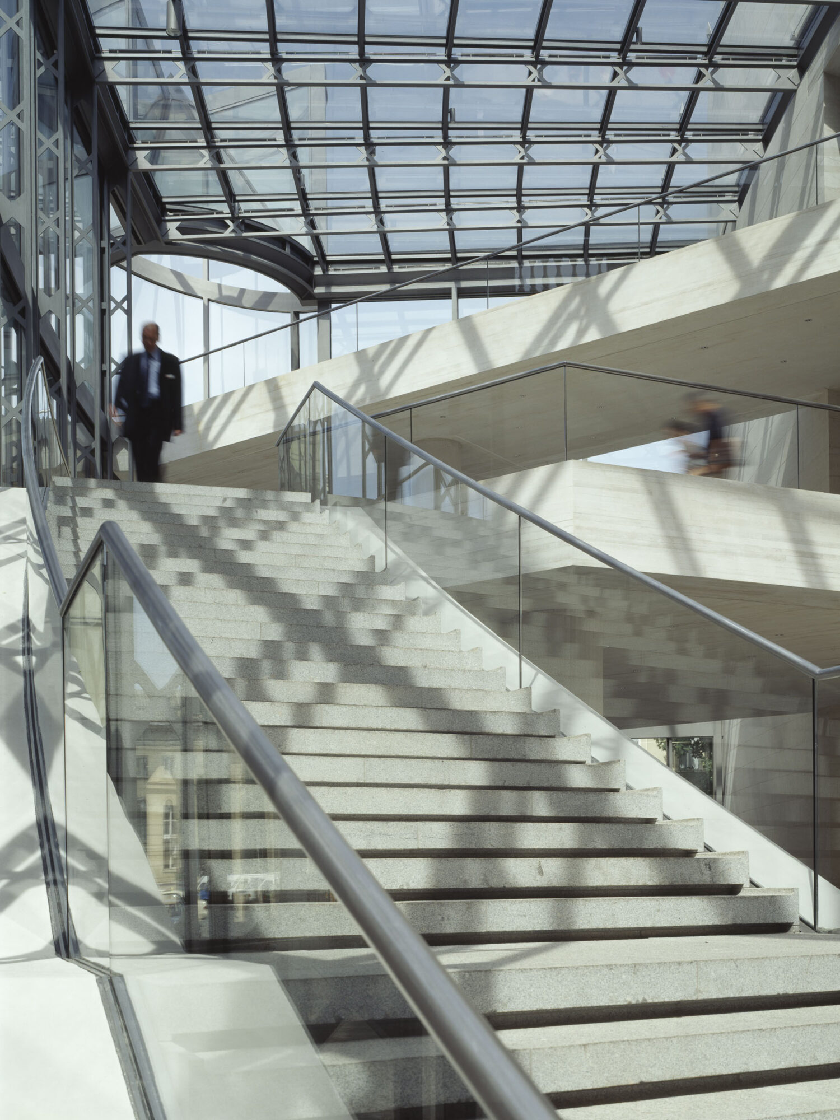
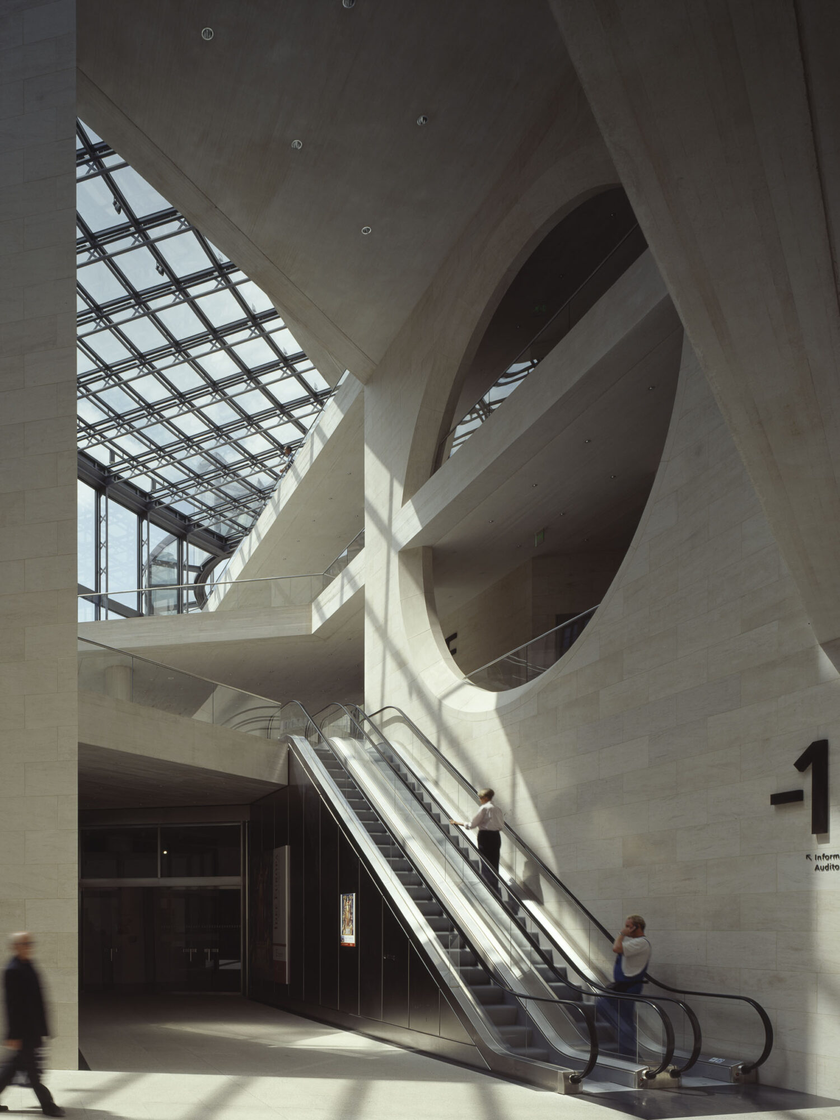
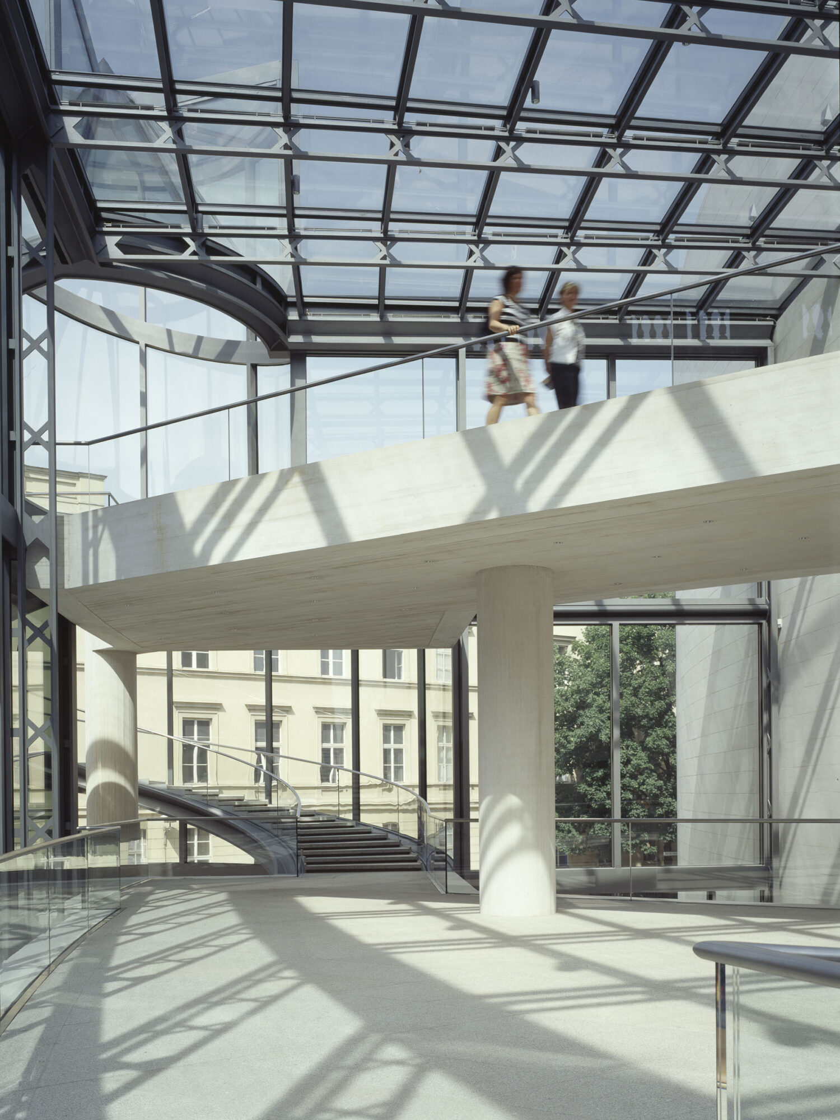
Particularly striking is the connection from the first to the first floor, where a wide cantilevered, shallowly rising, likewise glazed spiral staircase leans out of the glass volume of the hall, and when climbing it, one’s gaze involuntarily wanders to the unique architectural context (Neue Wache with chestnut grove and armoury). On the ground floor, a circular waiting zone widens out below.
From the outside, this stair sculpture develops out of the curved glass façade and pushes out from behind the mass of the Zeughaus – so it is already recognisable from ‘Unter den Linden’. Between this façade and a curved wall clad in natural stone (the ‘cake edge’ of the exhibition building), one is led to the glass revolving door, the direct entrance to the new building.
The walls of the enclosed structures that extend into the glass hall are completely clad in a light, beige-coloured limestone from France that is very precisely crafted.
All the slabs of the natural stone walls have a closed joint, which gives the components a very monolithic appearance. This character is further enhanced by the fact that all corners and mitres are made of solid stone. A few special details, such as a handrail carved out of shaped stones or a large circular cut-out with a tapering mitre, set additional accents.
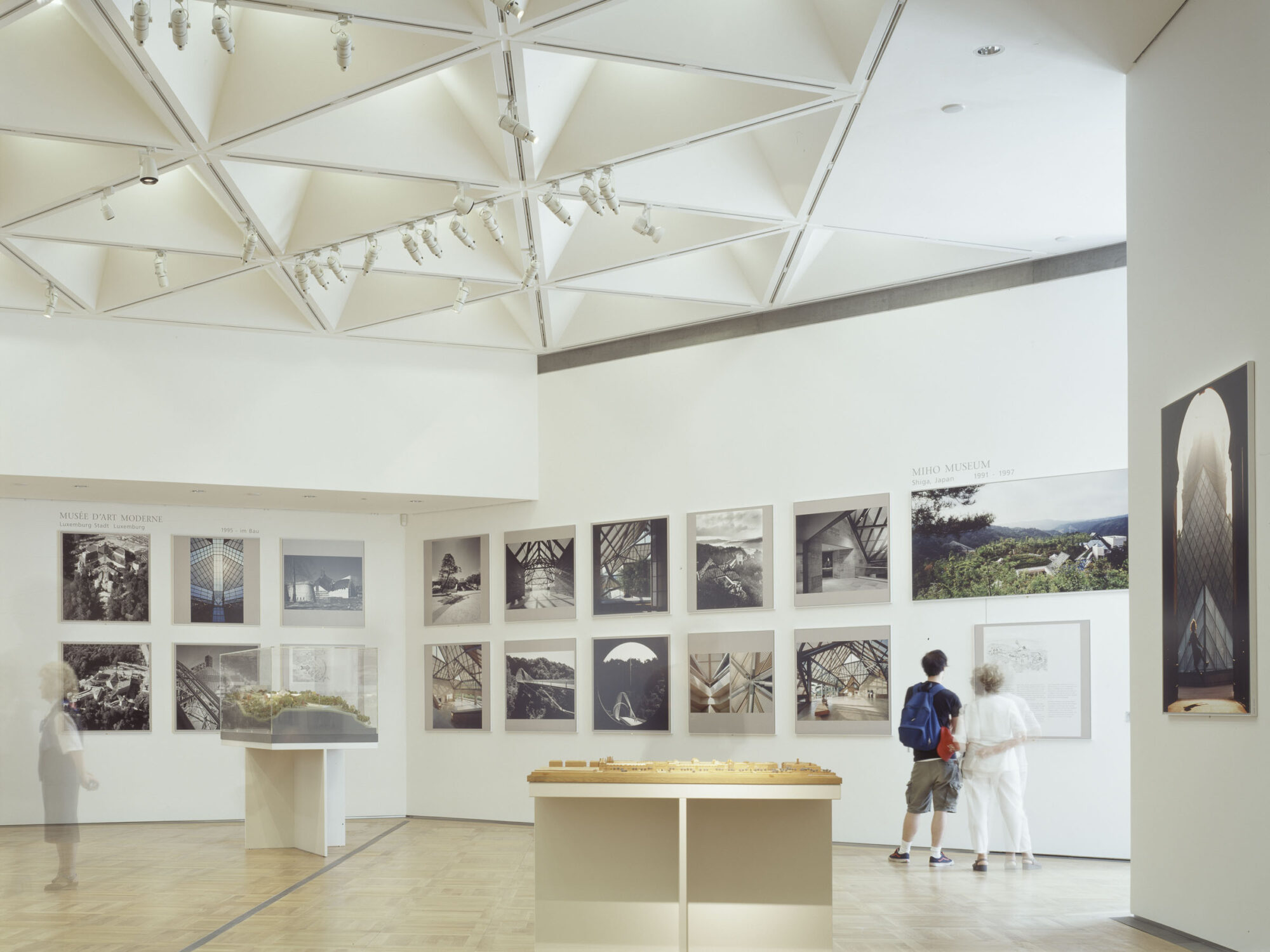
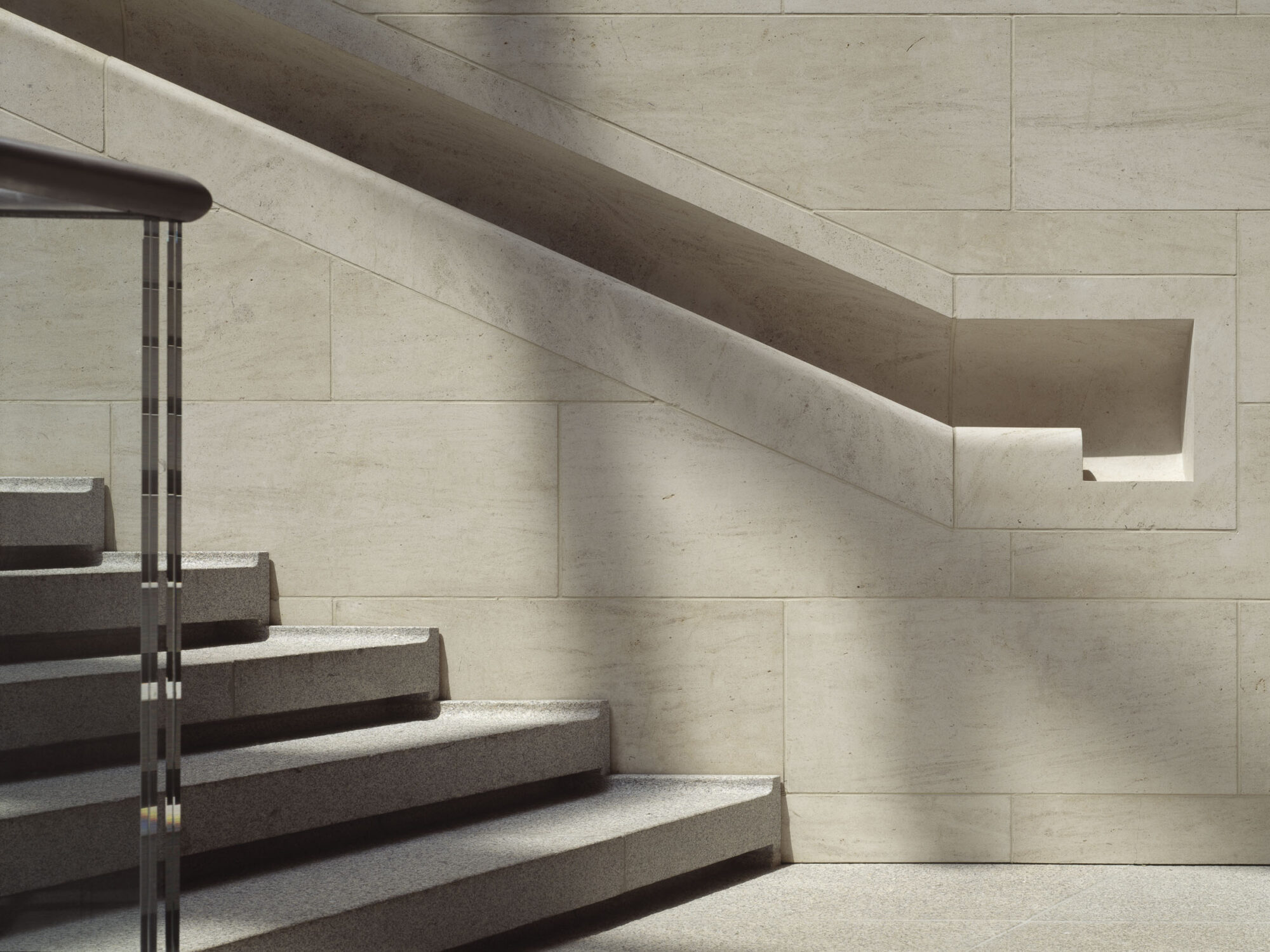
Statically supporting columns and floor slabs are made of a special fair-faced concrete, the colour of which matches the stone and thus contributes to the homogeneous overall impression. The fine structuring of these surfaces was achieved by a very uniform formwork of narrow, specially impregnated wooden boards. Here, too, exact joint guidance is observed in the connection to the natural stone.
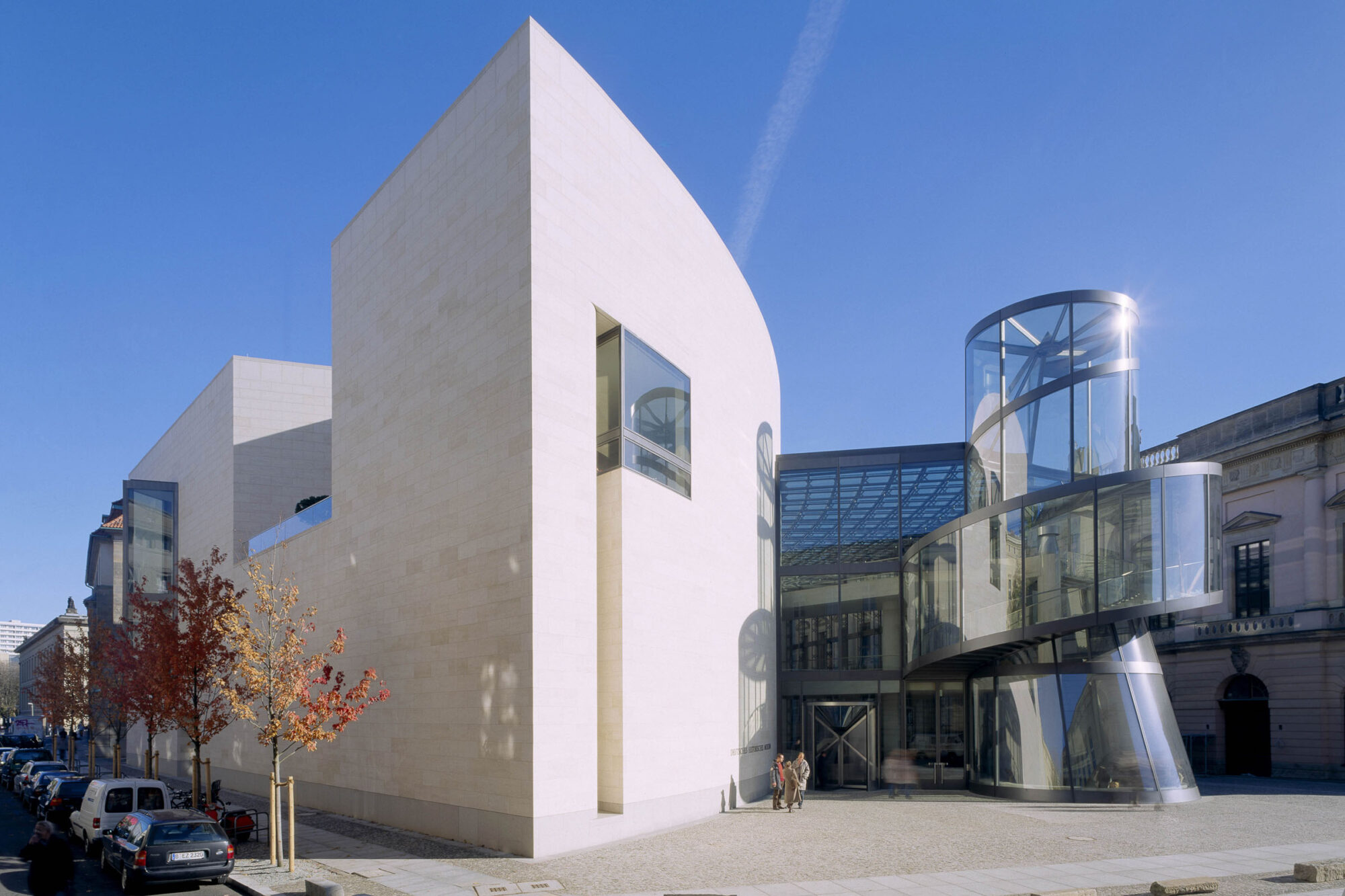
All the relief-like walls and levels projecting into the glass hall follow a triangular basic grid that develops from the shape of the site. This geometry runs through the entire building and can be read right down to the parallelograms of the floor slabs (composed of two triangles). Thus the building has a basic, strict order, which is, however, repeatedly interrupted by projections and recesses and the dissolution of individual wall panels. The various access levels of the floors project into the glass hall like terraces and create generous foyer areas.
The floor is finished with a flamed American granite, which is coloured to match the natural stone of the walls with beige-coloured inlays. The geometrically demanding staircases are made of solid granite steps. A cut-out at the front edge of the steps allows for a continuous LED light strip that provides the necessary safety lighting.
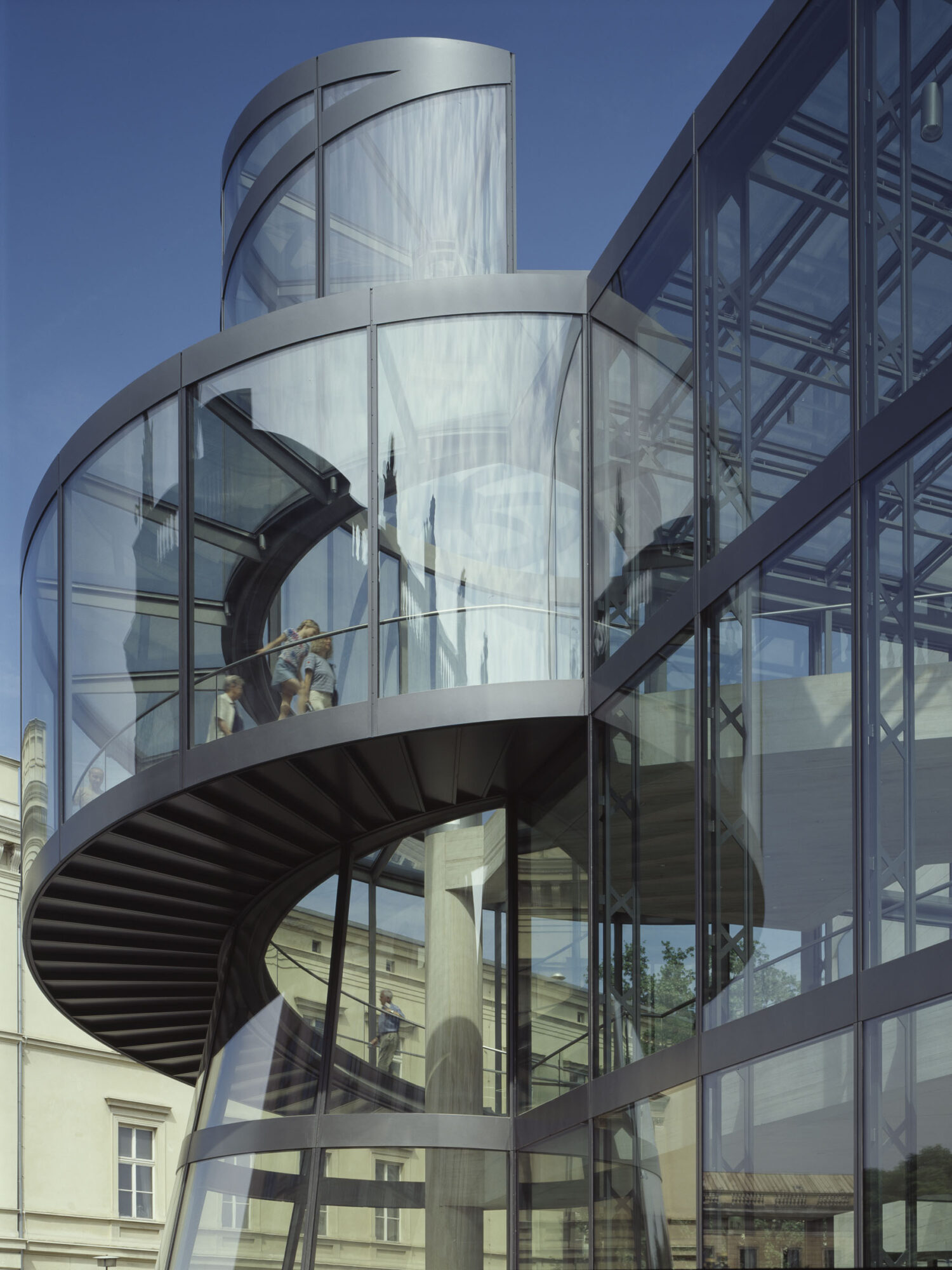
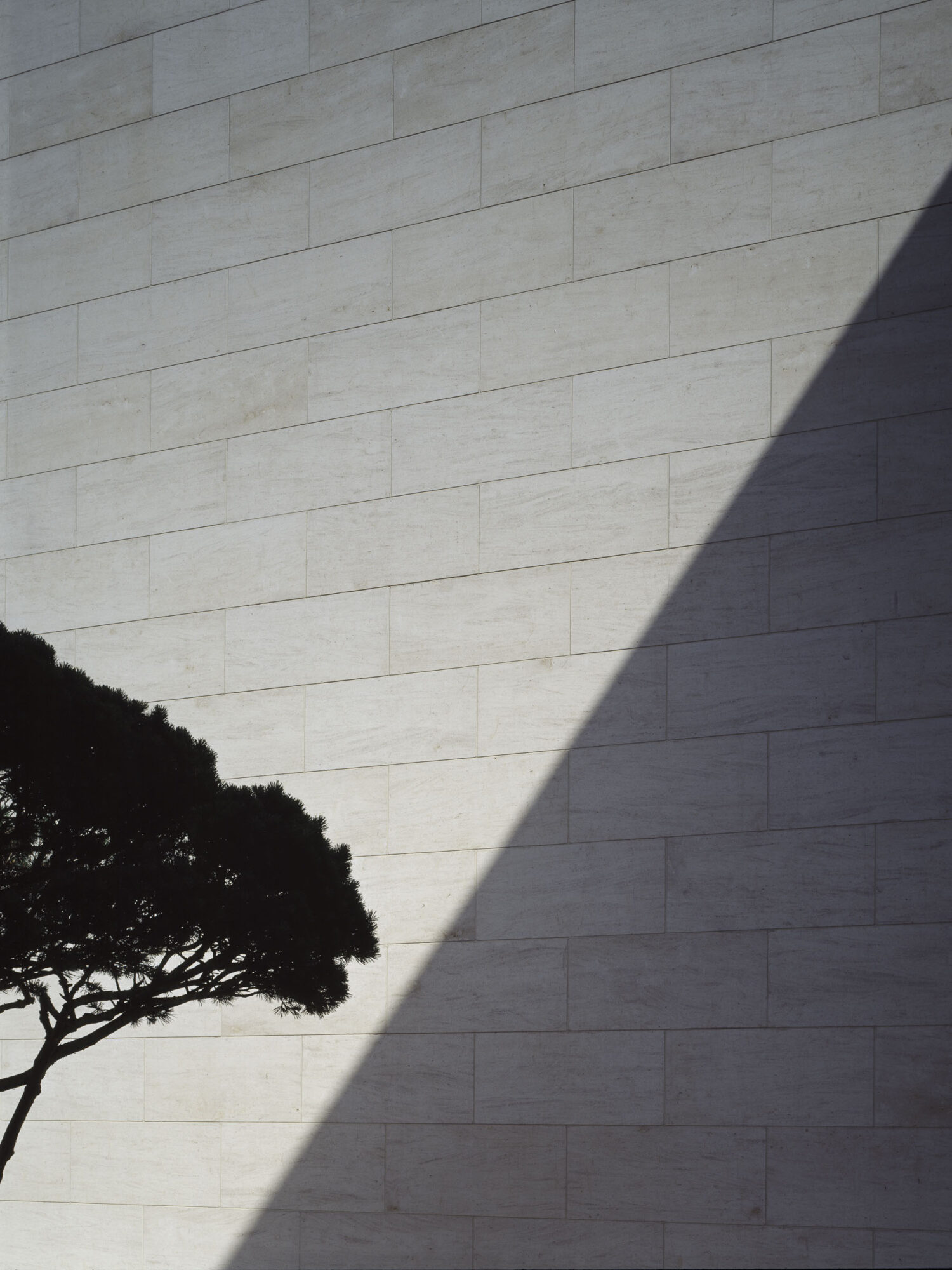
The generous glass façades are made of low-iron oxide white glass, which has the greatest possible colour neutrality. This ensures that the natural stone has the same perceived colour both inside and outside – viewed through the glass roof.
In order to allow the stone to pass through on the same level, despite the need for thermal insulation on the outside, the load-bearing concrete structure was planned with a corresponding offset.
The entire joint design of all natural stone-clad walls, in connection with the exposed concrete surfaces, was shown in the implementation planning.
For the exhibition areas, flexibility and unrestricted use was the top priority: removable double floors with oak parquet allow showcase or computer connections at any point by replacing individual panels; in the basement, a cavity floor with a particularly resilient oak brainwood covering was executed.
Only plasterboard was used for wall and ceiling cladding. The general lighting is provided by permanently installed downlights; in addition, following the triangular grid of the basic geometry, there are light rails that provide the necessary accent lighting via spotlights. The conditioned air, which must have a constant of 21º C and 55 % humidity, is distributed throughout the room via evenly distributed ventilation outlets, so that even large-area installations (exhibition cabinets) can be accommodated without sacrificing air conditioning. The exhaust air from these areas is then mixed with fresh air and used to ventilate/heat the glass hall.
The top exhibition floor (2nd floor) is more elaborately designed: the triangular basic grid of the ceilings is designed as a coffered ceiling with tetrahedrons, which create an additional three-dimensionality. The otherwise closed walls are broken up here by large façade elements that allow orientation within the exhibition: A curved window focuses on the Kastanienwäldchen, the Neue Wache, the Zeughaus and St Hedwig’s Cathedral; a roof terrace and a glass oriel create a visual reference to the Museum Island.
The two upper exhibition floors are connected by an internal spiral staircase so that these two levels can be combined for larger exhibitions. The visitor also encounters the triangle on the stairs – as a skylight, it casts additional daylight onto the flight of stairs. For conservation reasons, the two lower exhibition floors have no windows.
Despite its modern language, the building is not perceived as a foreign body in the midst of its historic surroundings, above all due to the careful choice of materials.
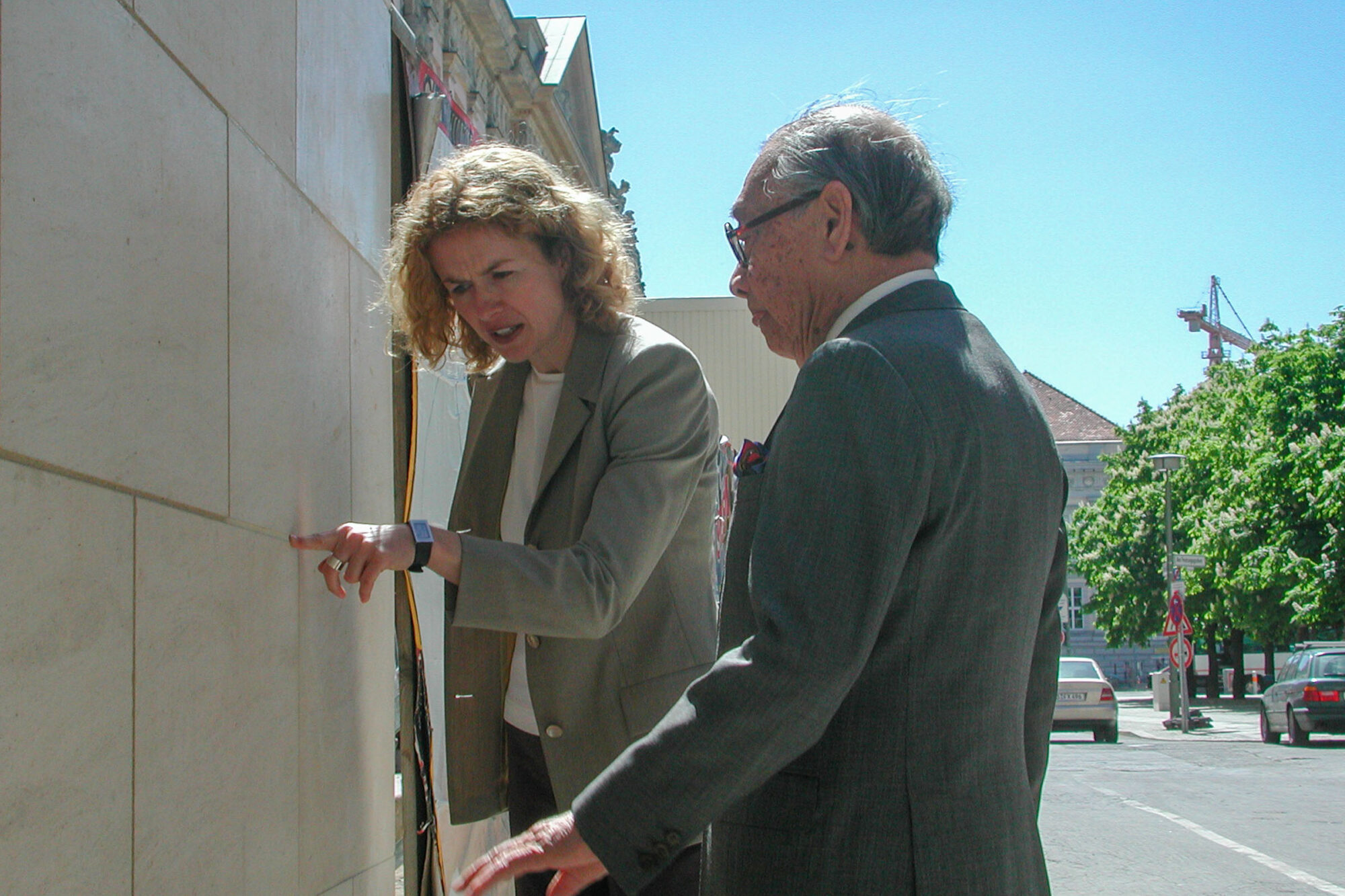
I.M. Pei Architect, New York, project architect: Christiane Flasche with Eller + Eller Architekten, Düsseldorf / Berlin: New construction of the temporary exhibition building and roofing of the baroque Zeughaus, overall coordination, work phases 3 to 9, 1998 to 2003
GFA 9,000 m2
Client: Federal Republic of Germany
German Architecture Award 2005, Recognition. German Natural Stone Award 2005. Marble Architectural Award 2006
Photographie: Peter Cook, Werner Huthmacher
