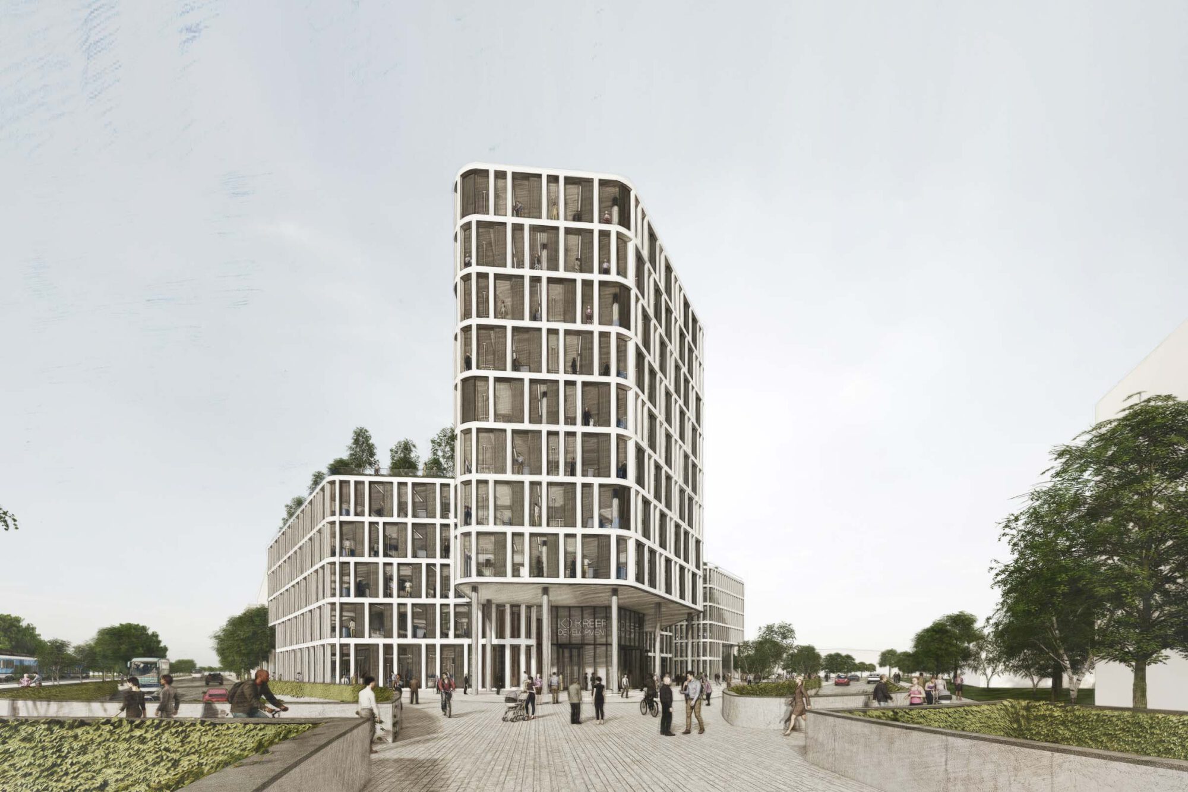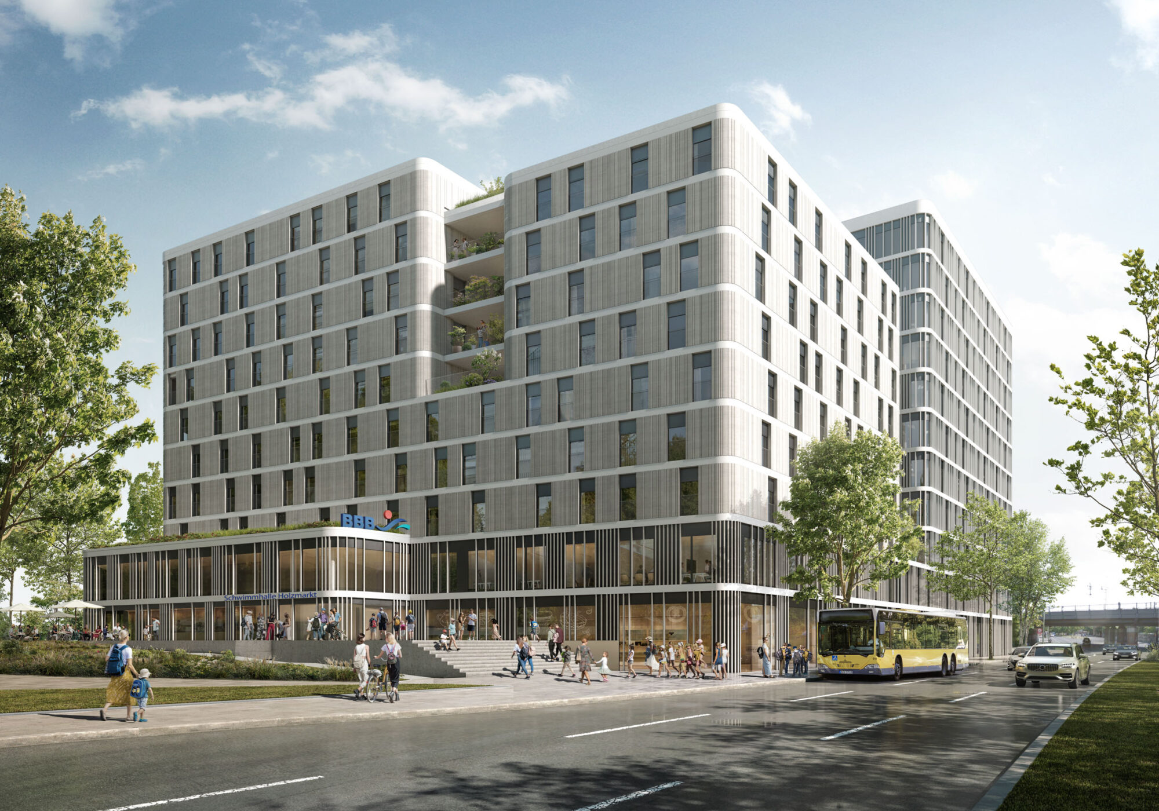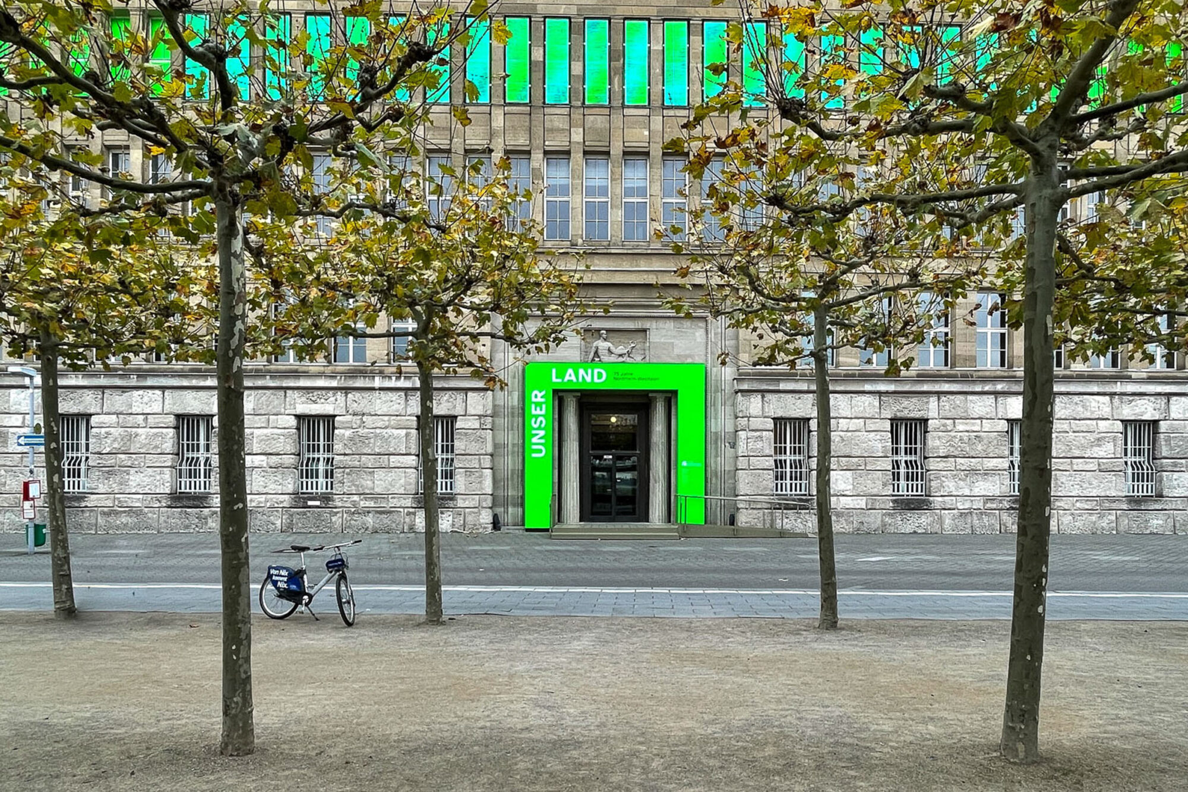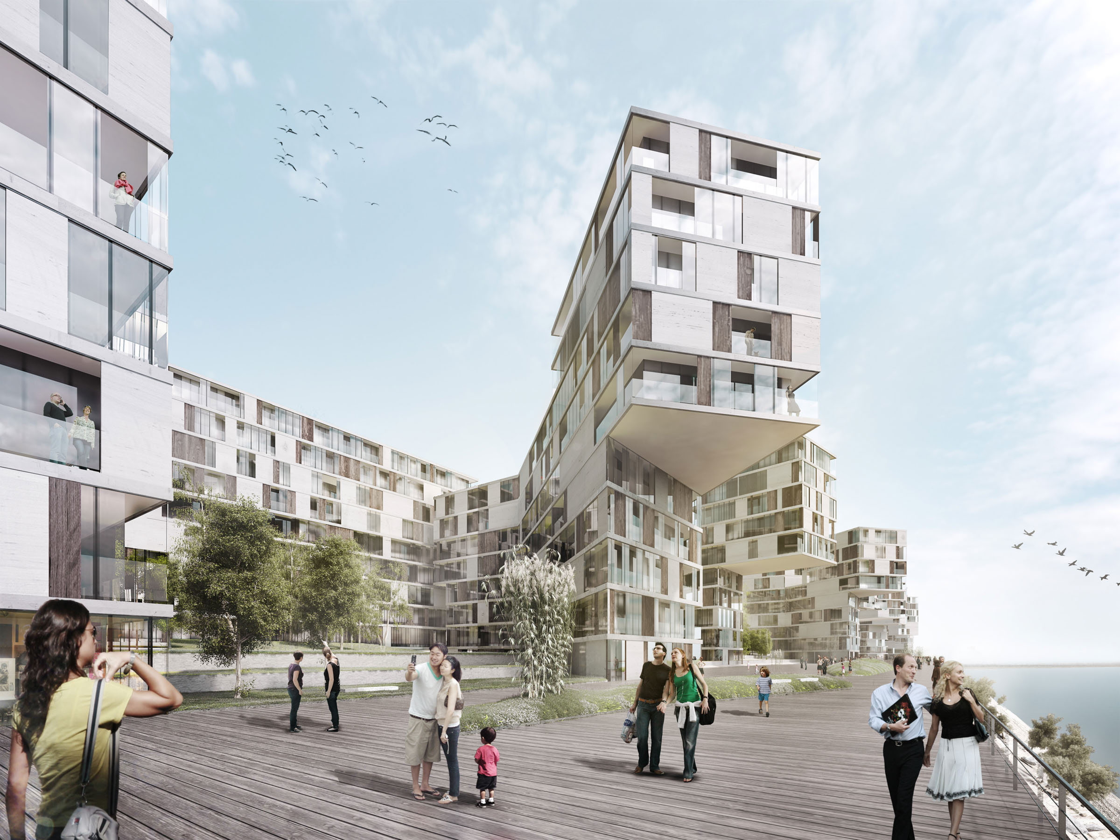
In the international competition for the master plan for the former commercial port of Volgograd, the entry by Eller + Eller Architekten was awarded 1st prize. A building use of 300,000 sqm was to be developed on an aral of 25 hectares.
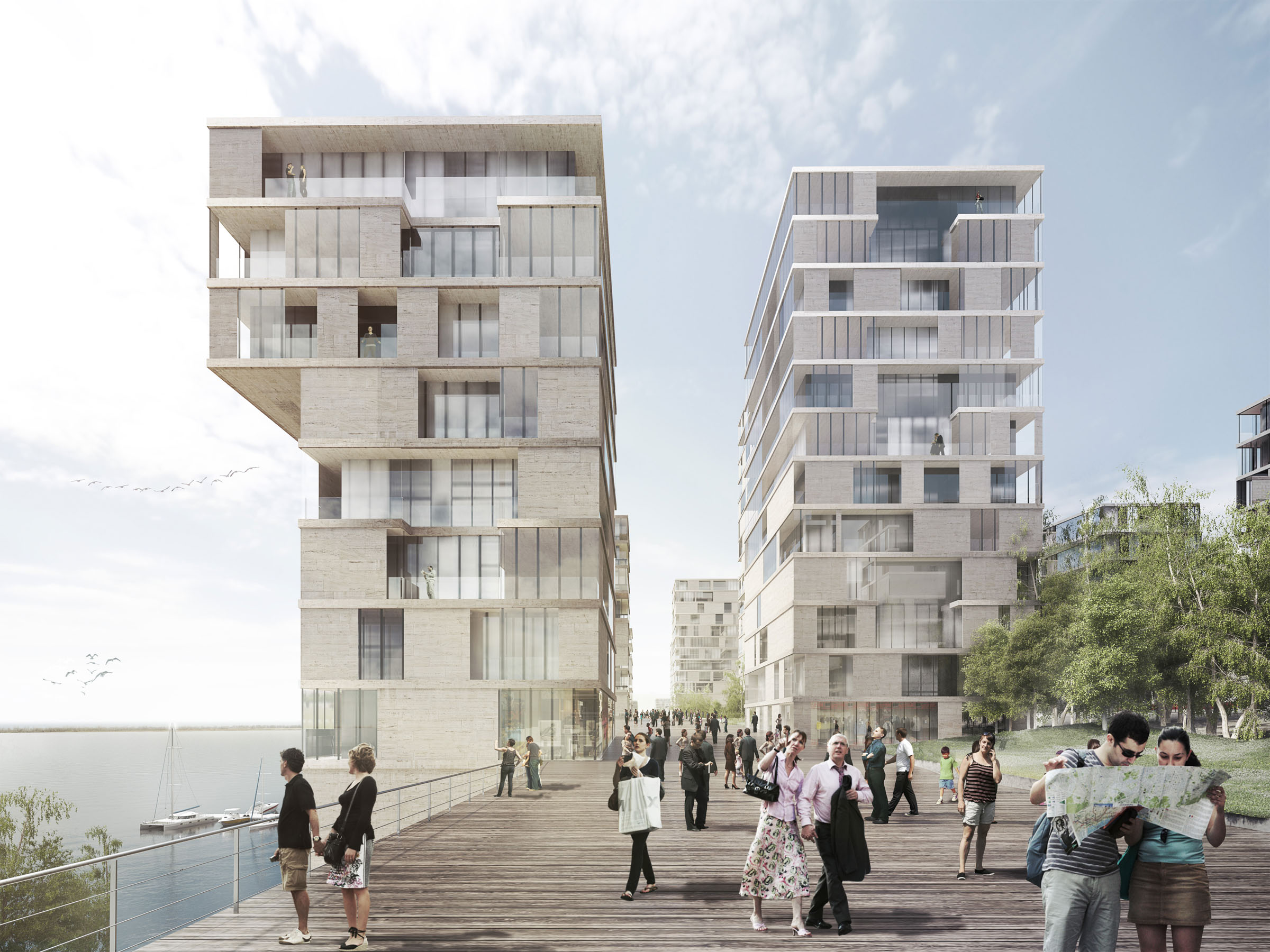
Urban situation
The property is situated in a unique location directly on the banks of the Volga. The former port area of Volgograd is to be transformed into an urban city structure and connected to the existing city network. In this way, the higher-lying historic district will also be connected to the river.
Between the existing urban structure and the new district on the river bank is a green slope that is being integrated into the urban development and brings a lot of landscape into the city.
By extending the axes defined by existing streets in the city centre of Volgograd, the plot to be planned is divided into three zones.
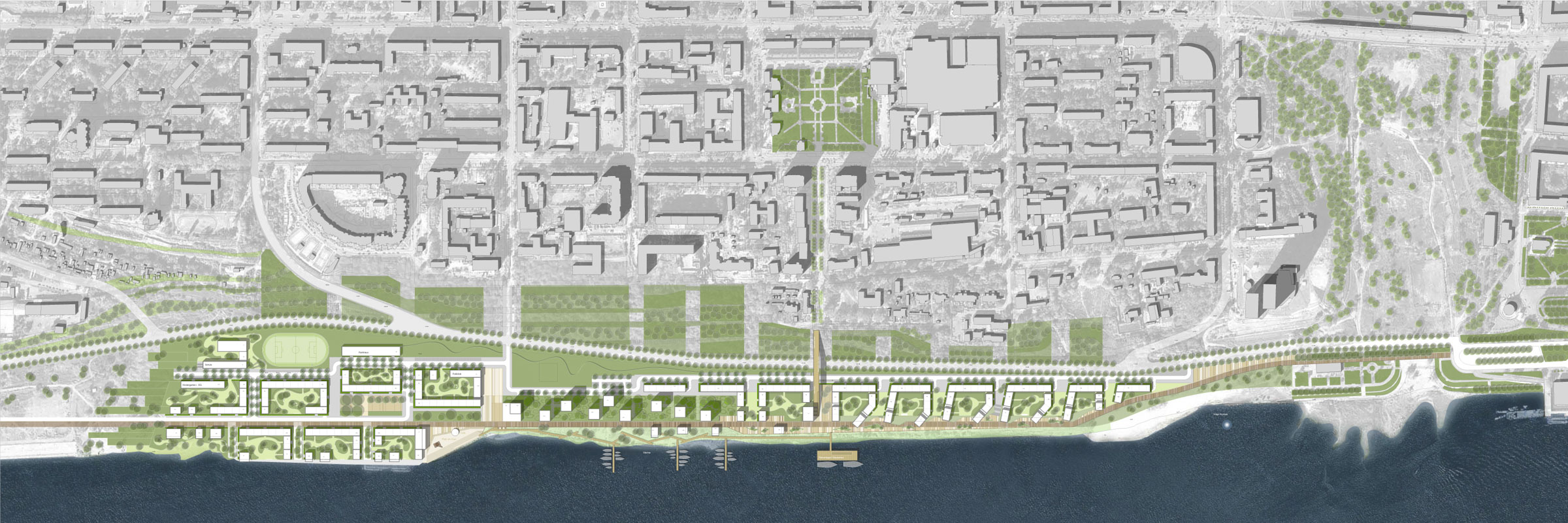
Public places
Public squares of different character are arranged between the three zones.
The square between the left and middle zones is connected to the higher part of the city by a pedestrian bridge. The square between the middle and right zones is particularly closely linked to the historical context of the former harbour. Here, the historic ship handling area with the old crane will be preserved.
The main component of the project is the promenade, which connects the individual zones as well as the new and old urban structure.
The strict linearity of the promenade is based on the alignment of the historic railway tracks. In the central area, the promenade is designed in two levels, so that passers-by have the possibility to get right down to the water’s edge.

Zones and residential development
The three zones have different urban structures and housing typologies.
The right zone is composed of U-shaped blocks. In this area, the transit road runs directly along the site boundary, which is why the block typology was chosen to protect inner courtyards from traffic noise and emissions. The blocks open onto the river, so that all flats face the water.
In the middle zone, the parkland stretches all the way to the shore. Point houses stand on a green podium and the green slope penetrates the neighbourhood all the way to the river. Luxury segment housing planned in this zone.
In the left zone, the promenade runs further into the centre of the neighbourhood, creating Volga Terraces on the waterfront. At the end of the plot, the development and the park interlock. A green belt is being created around the residential development, integrating a school and a stadium and separating the transit road from the new neighbourhood.
The linear character of the urban composition is preserved.
Masterplan for the former commercial port, Volgograd
International Competition 2012, 1st prize
2012-2017
Client: MAN, Wolgograd
GFA: 300,000 m²
Areal: 25 ha
