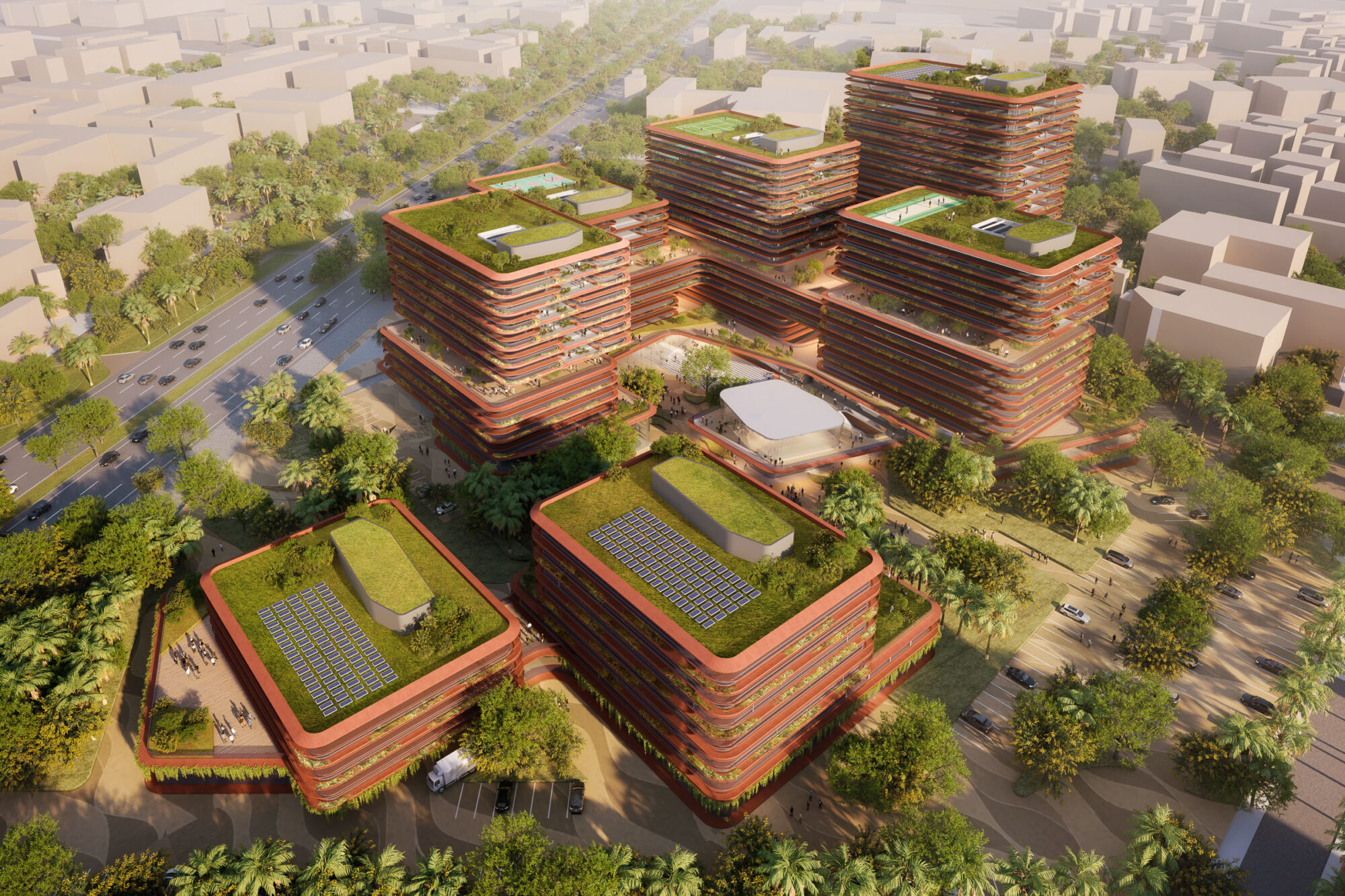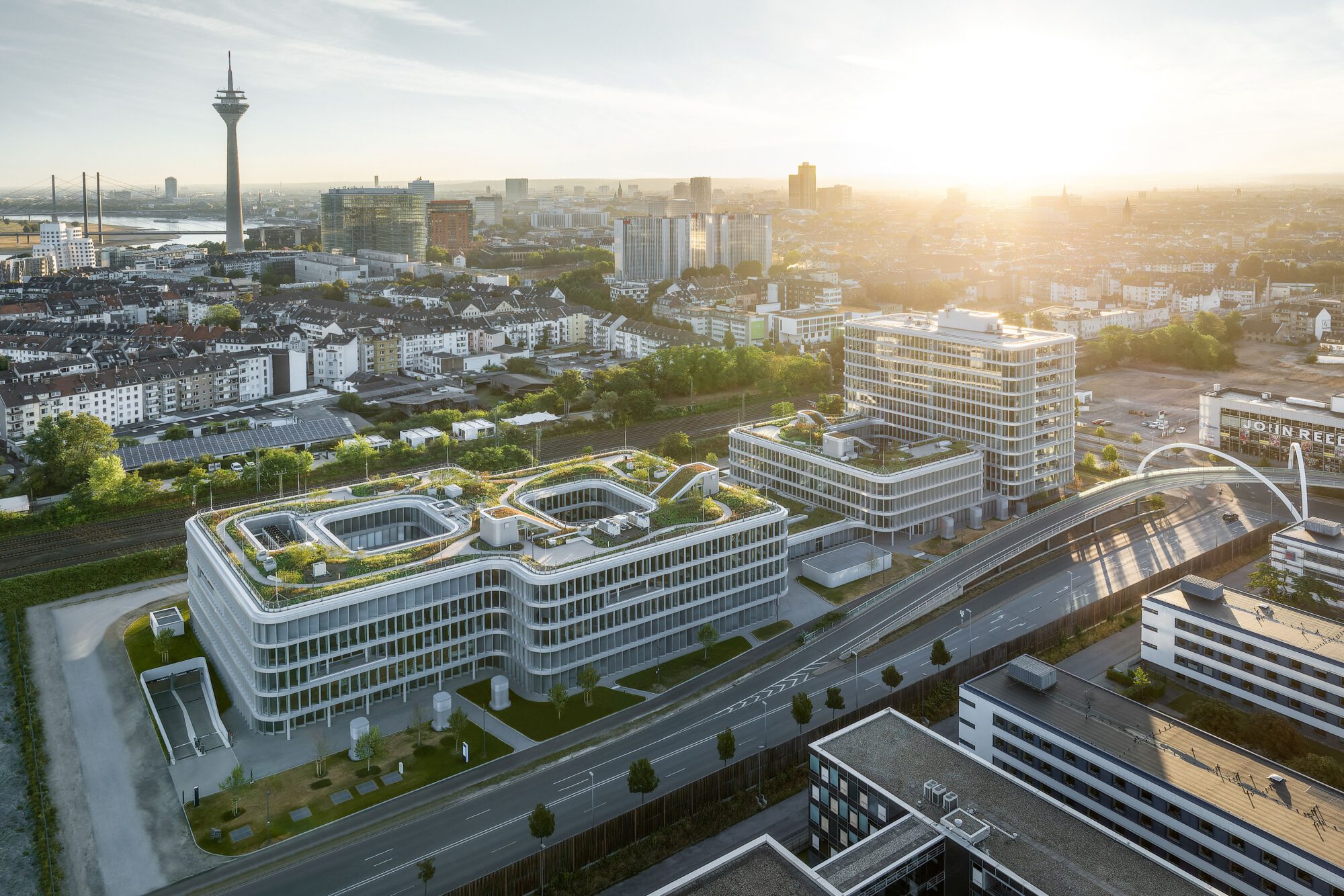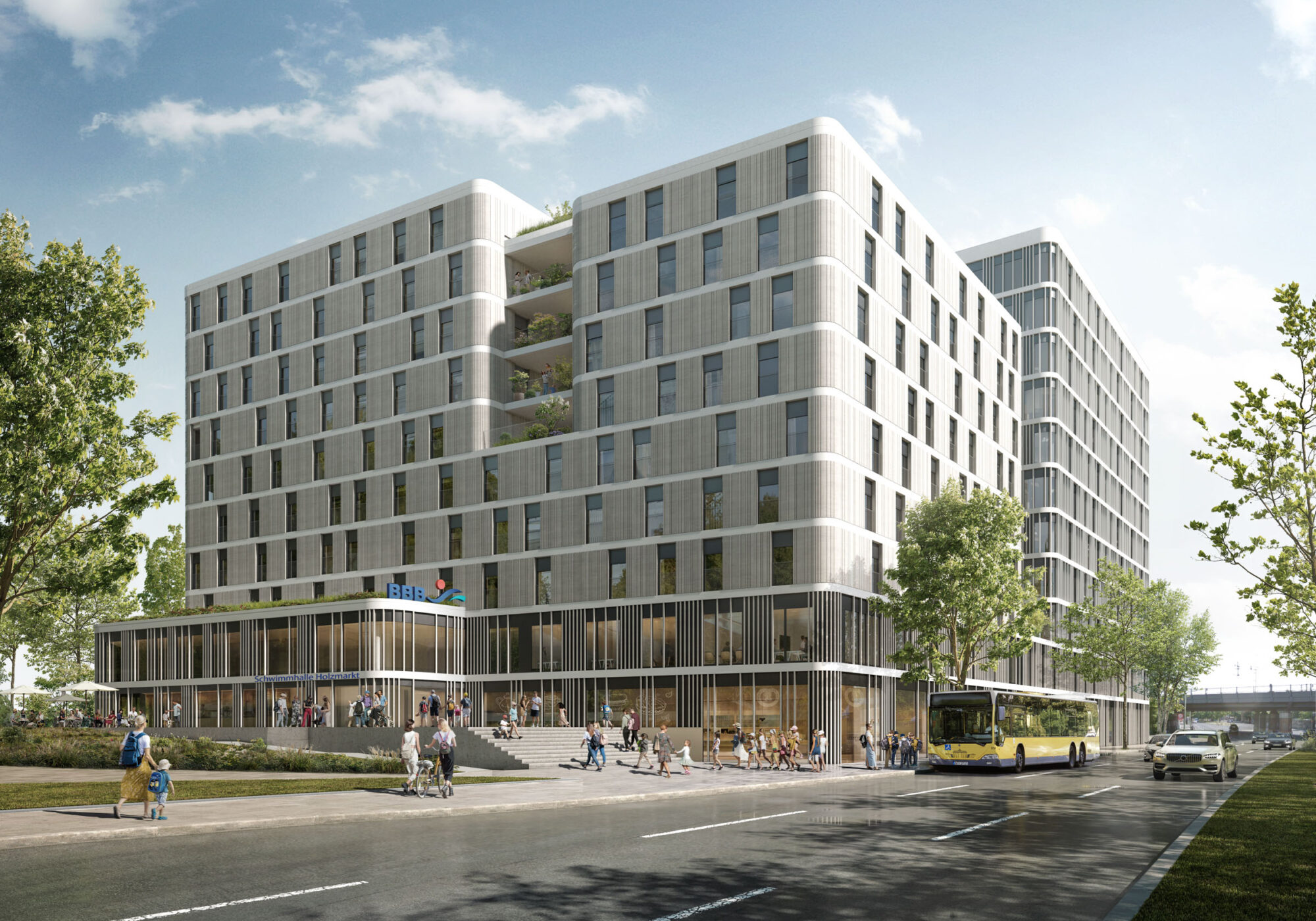The property is located in Düsseldorf’s city centre opposite the Ständehaus not far from the Rheinkniebrücke bridge on the corner of Reichsstraße and Elisabethstraße. Within the perimeter development there is a small-scale existing development with a village character.
The cornerstones of the design are the preservation of the building structure of the former West LB building and a new development in Elisabethstraße. A more harmonious effect in the overall urban context of the block development is achieved by adapting the storeys to the surroundings.
The new buildings facing Reichsstraße and Elisabethstraße will house a medical centre, while the new buildings facing Reichsgasse will be used as flats.
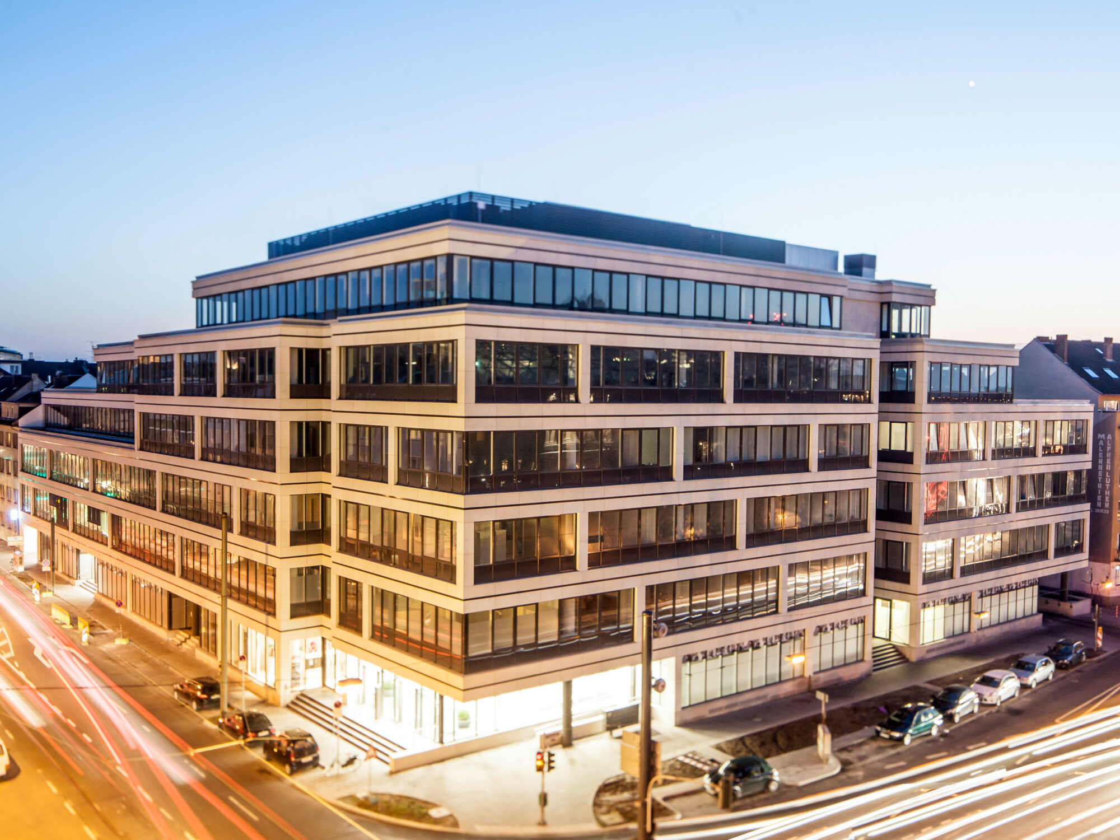
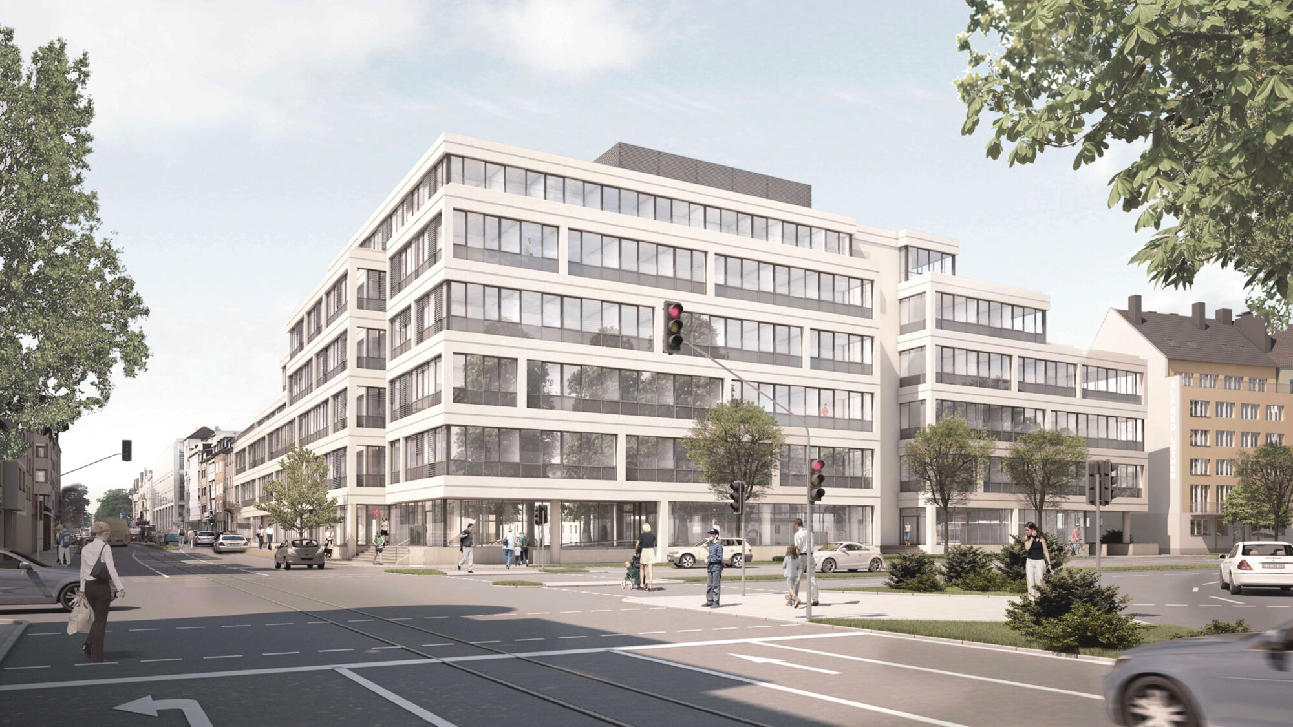
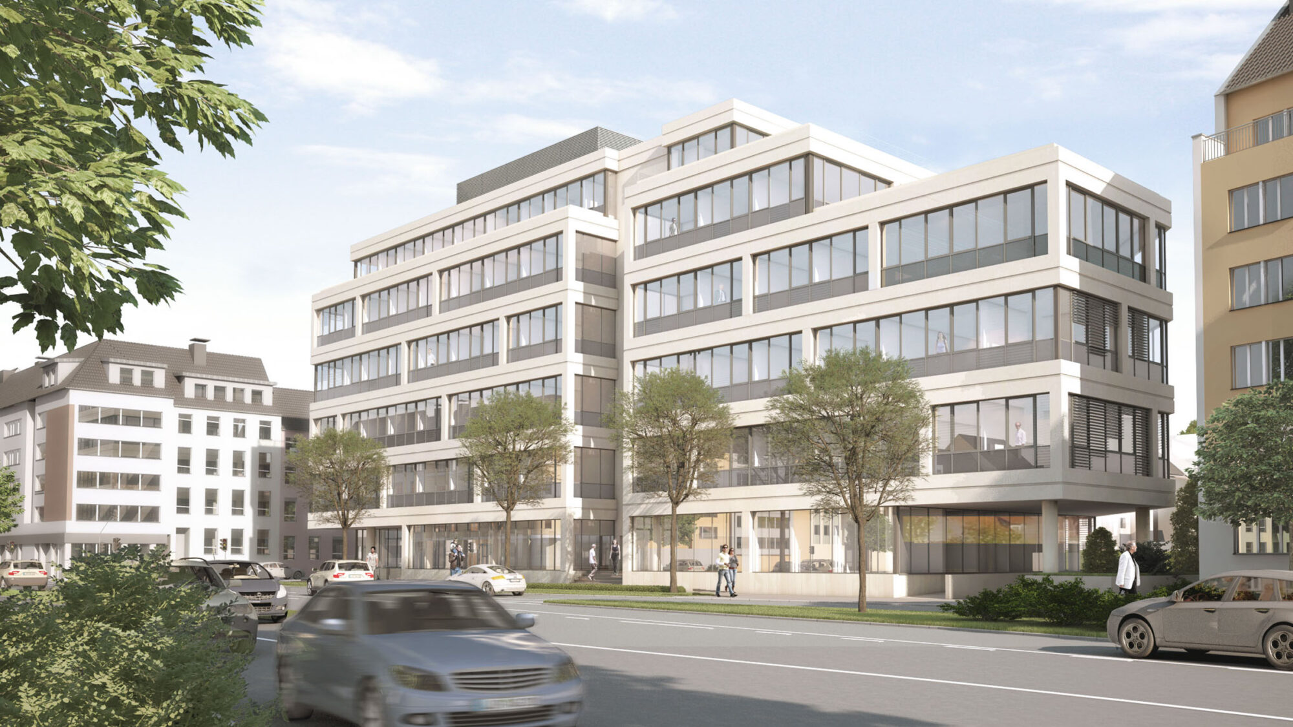
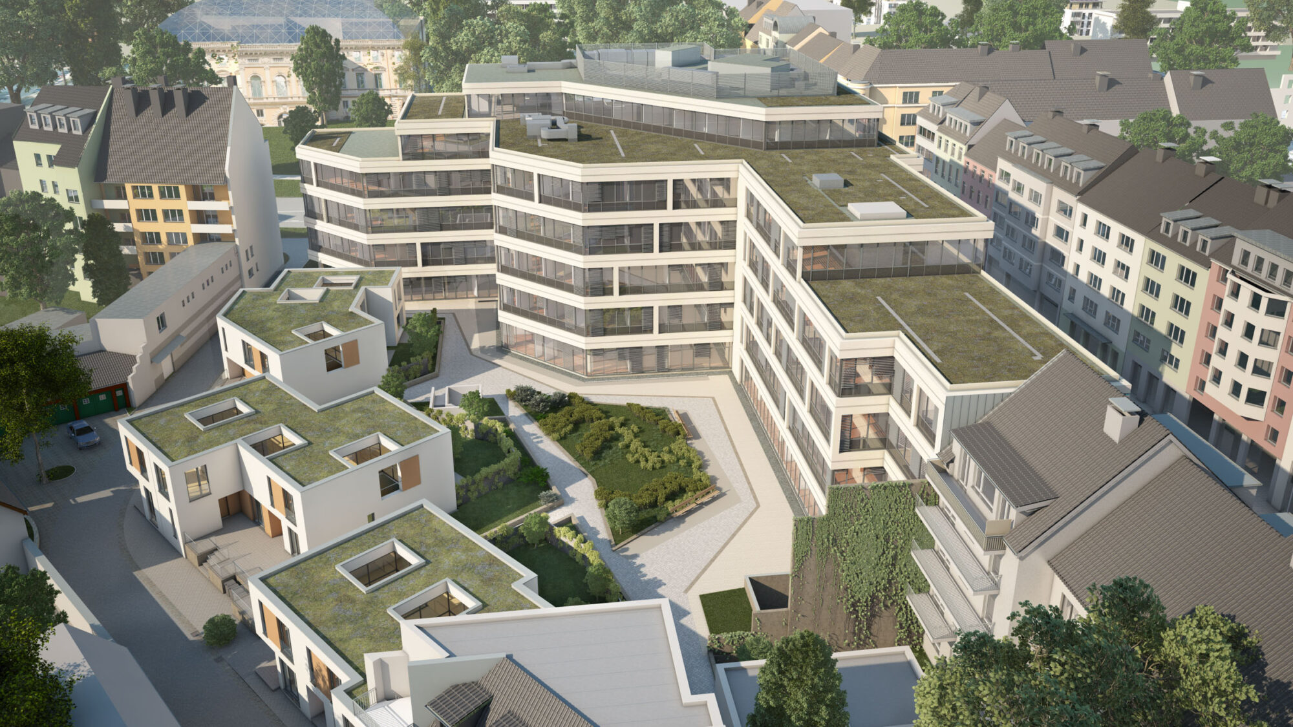
PRADUS Medical Center, Düsseldorf
Conversion with partial demolition and extension
Project planning, LPH 1 to 5
2011 until 2014
21,500 sqm GFA
Client: Lanber GmbH
Architectural photo: Kai Pohler
