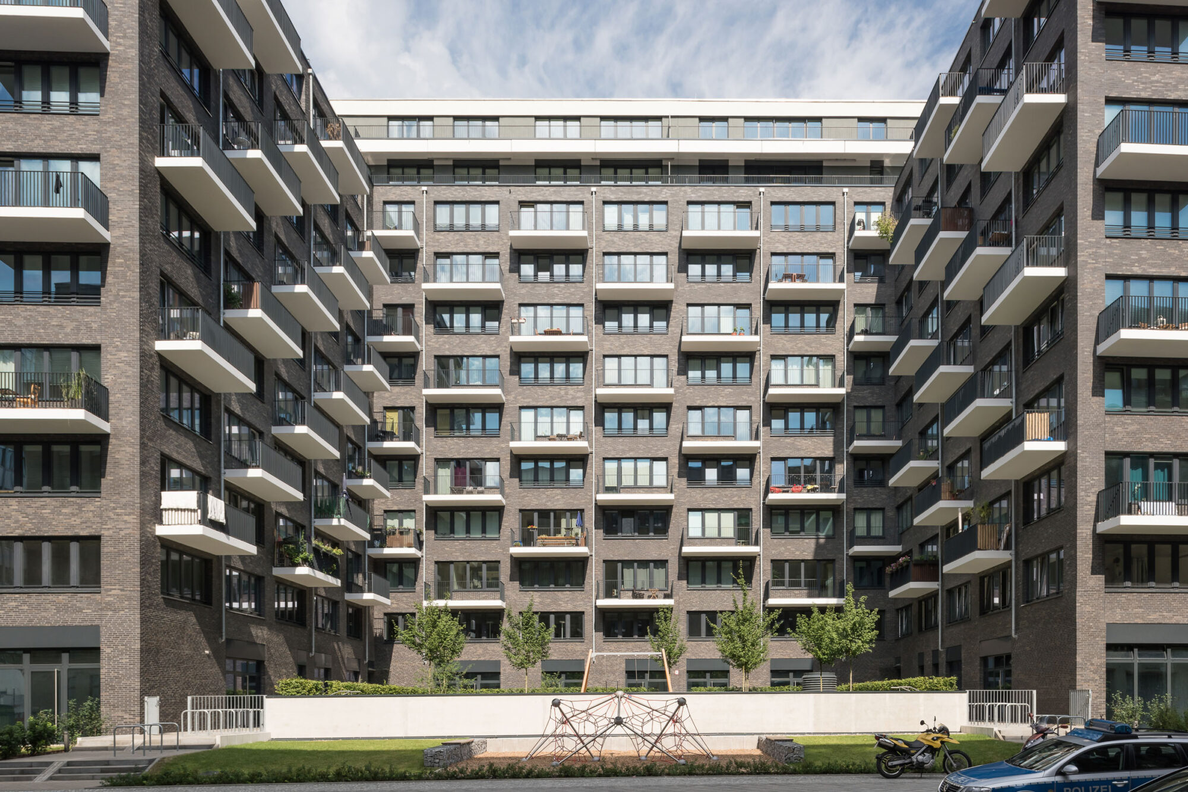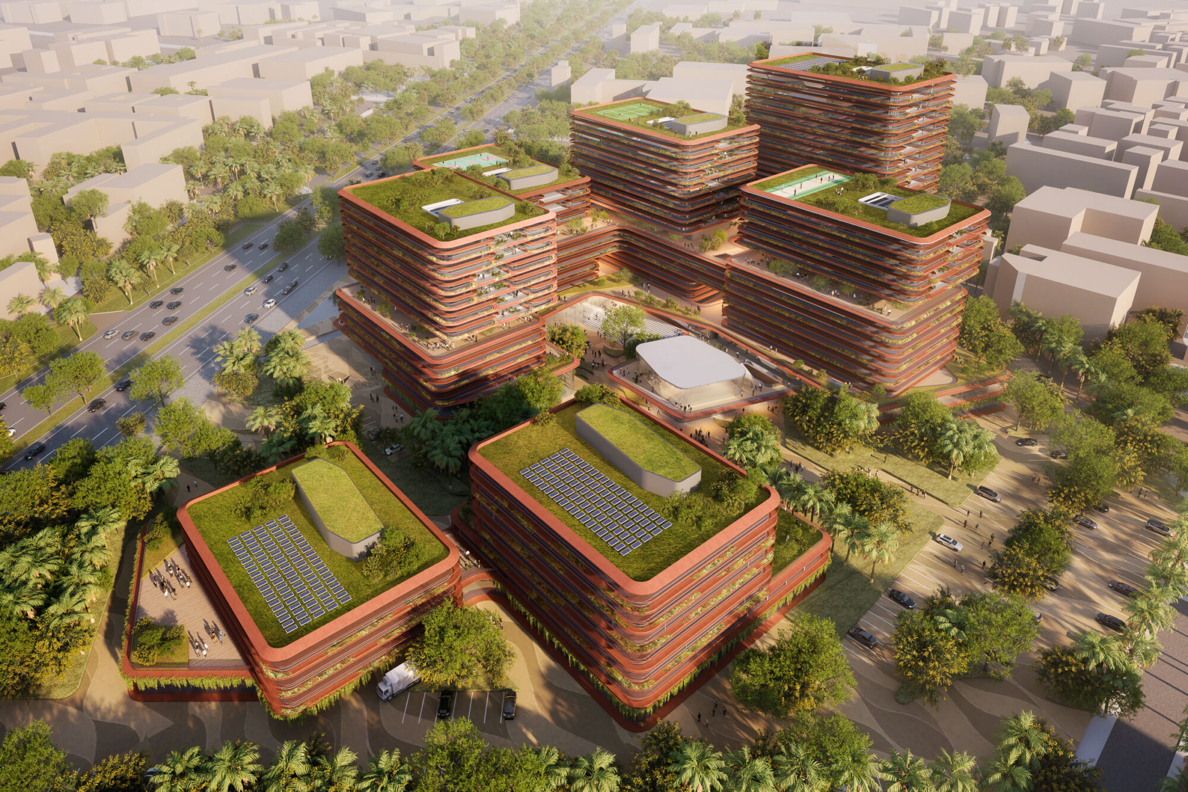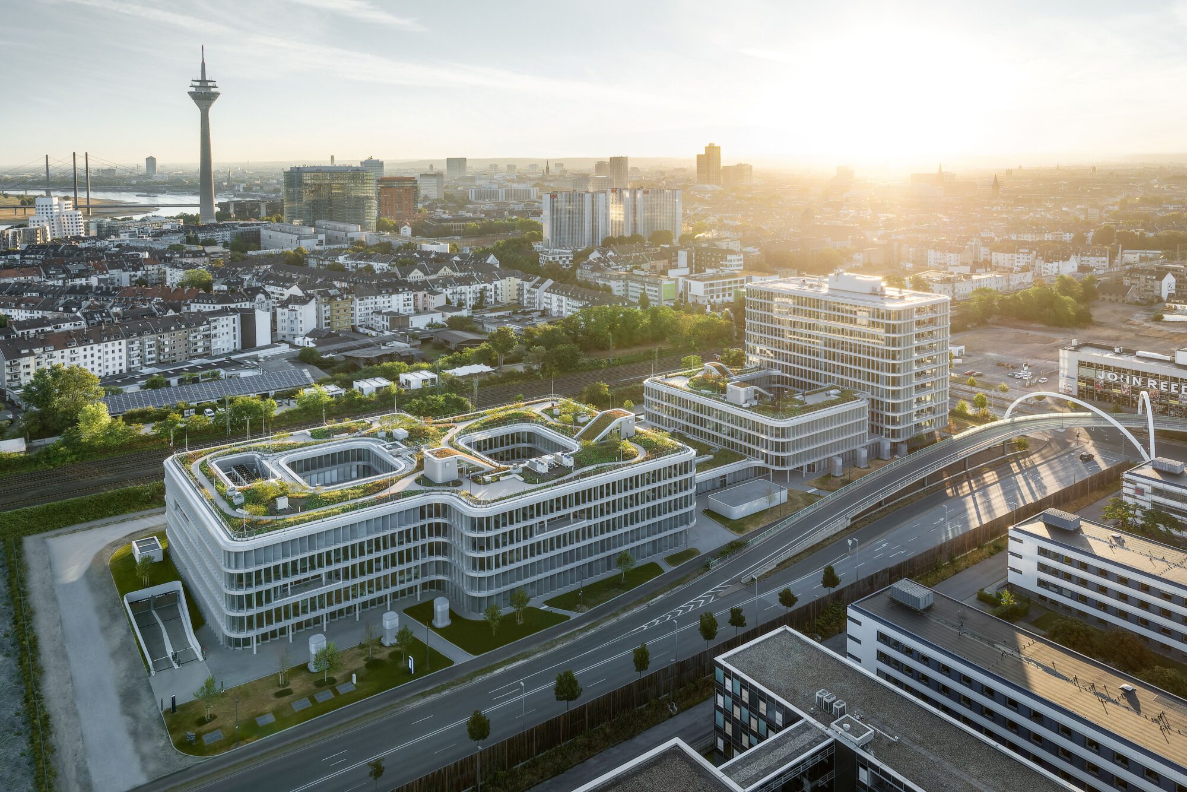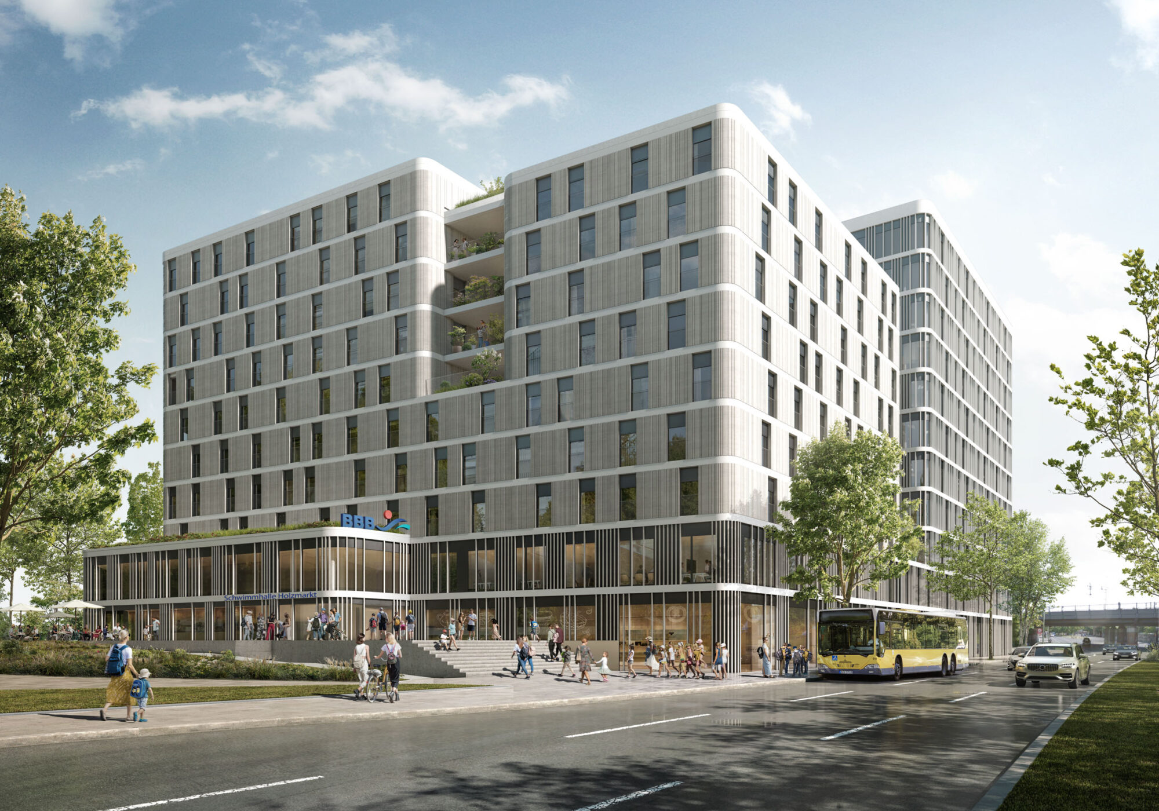
The new residential quarter is part of a reorganised core area with a wide publicly accessible green strip in the immediate vicinity of Alexanderplatz.
The building with underground parking contains mainly residential use – on the ground floor and first floor also commercial and office use – and closes a last gap in the dense urban residential development between Karl-Liebknecht-Straße, Mollstraße and Otto-Braun-Straße. Building height and cubature are based on the surrounding building blocks.
The entire building has a comb structure with a length of approx. 150 m. The building consists of ten full storeys. The 10th and 11th upper floors are designed as staggered storeys. Along Alex-Wedding-Strasse, from the 6th floor onwards, there are three recesses that divide the building structure in height and depth.
Large horizontally formatted windows structure the block structure and significantly reduce the scale of perception. The structure has a uniform, continuous plinth that recognisably joins the two parts of the building.
The large window openings create bright flats, each with its own balcony or roof terrace, giving the tenants their own private outdoor space.
The regularly changing position of the balconies on each storey creates a layer in front that gives the façade additional plasticity.
The façade surfaces are clad with clinker brick slips, giving the building great value.
The two staggered storeys are distinguished by a light-coloured plaster surface and are horizontally structured by the parapet strips in the roof area, which protrude above the plane of the façade. The recessed façade level of the staggered storeys is structured by floor-to-ceiling window elements alternating with closed surfaces.
Service phases 1 to 5, 2012 to 2015
GFA 40,700 m²
Client: SONUS City


