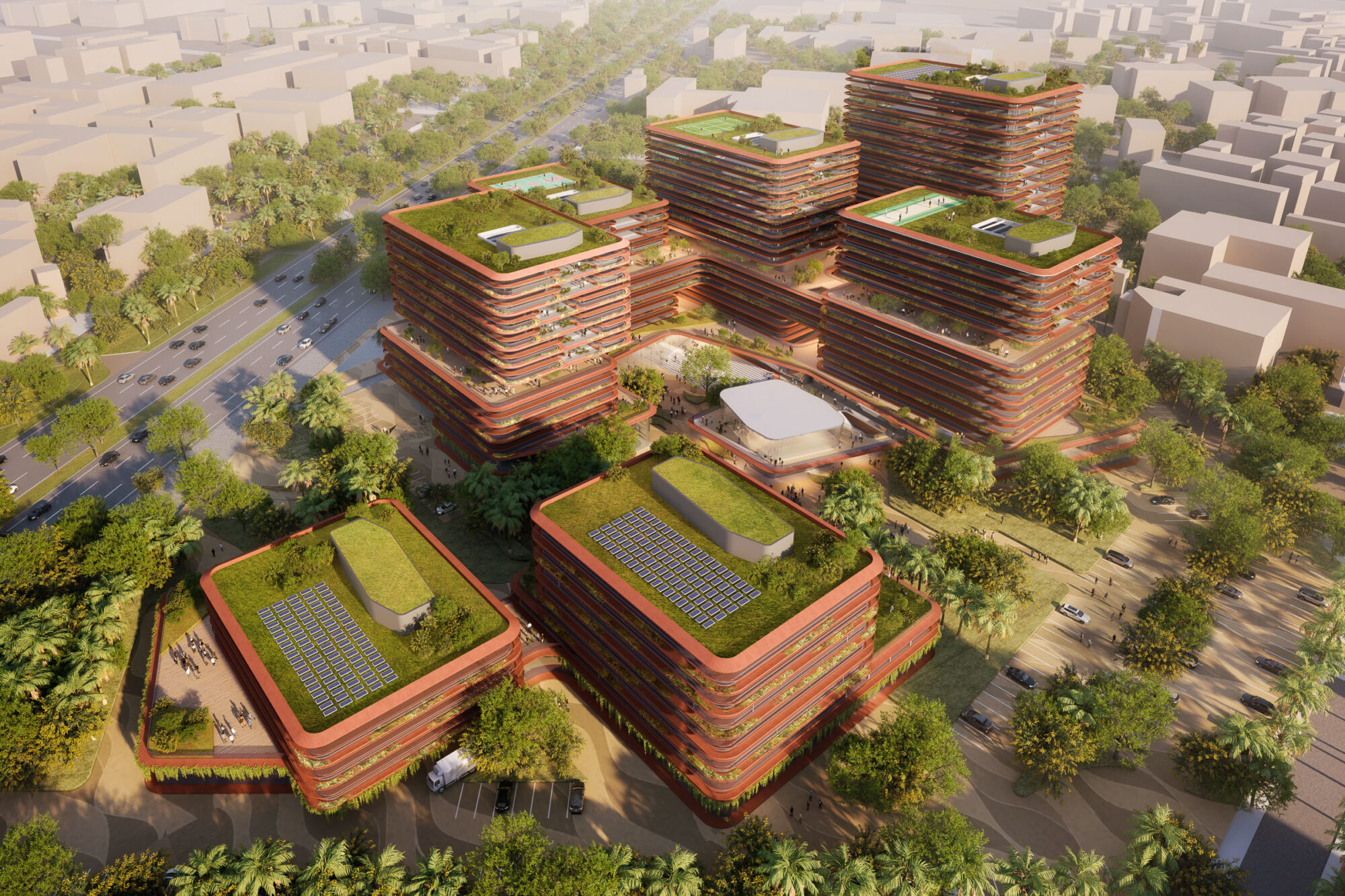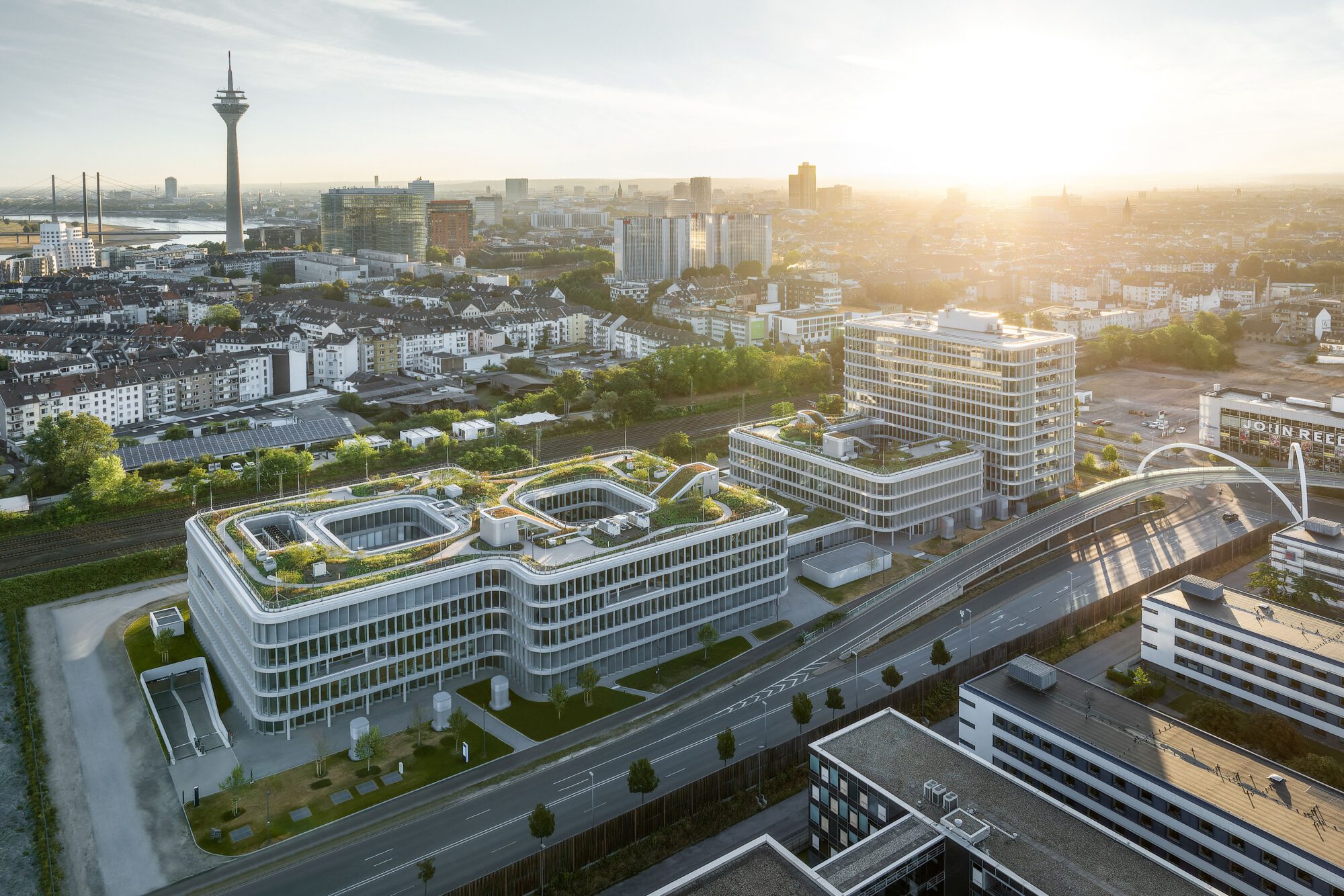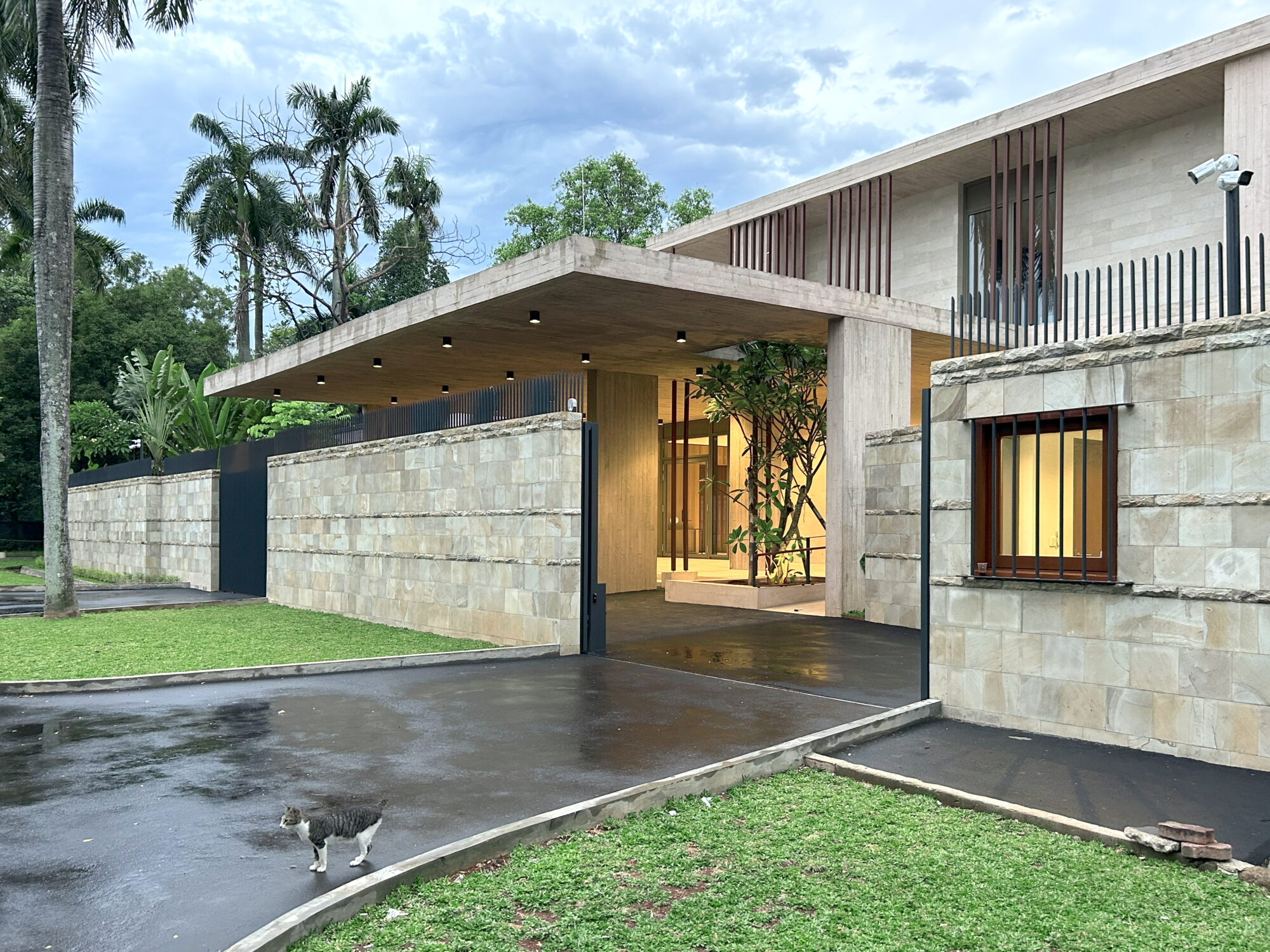In Holzmarktstraße in Berlin-Friedrichshain, an urban hybrid quarter is being created that combines modern working environments, student housing, local amenities for the neighbourhood and a public swimming pool in one building ensemble.
Eller + Eller Architekten were commissioned by berlinovo Projektentwicklungsgesellschaft mbH as general planners in a cooperative tendering procedure.
An ensemble will be created that will appeal to a wide range of users with its diverse offerings and thus contribute to a significant revitalisation of the neighbourhood.
The focal point of the residential area is undoubtedly the indoor swimming pool. The different uses together result in an urban area with a lively neighbourhood structure and a high quality of stay.
The ensemble of Holzmarkt 51 is defined by the two-storey base of the swimming pool hall, which is oriented and open to the surrounding area. The entrance to the indoor swimming pool, local shopping facilities and the access areas to the residential and office uses are located on the street side. The student housing buildings above are staggered in height and structured by vertical building joints. These incisions visually break up the building mass and also incorporate the surrounding buildings with views and vistas. These landscaped communal areas as well as the green oasis above the swimming hall are available all year round.
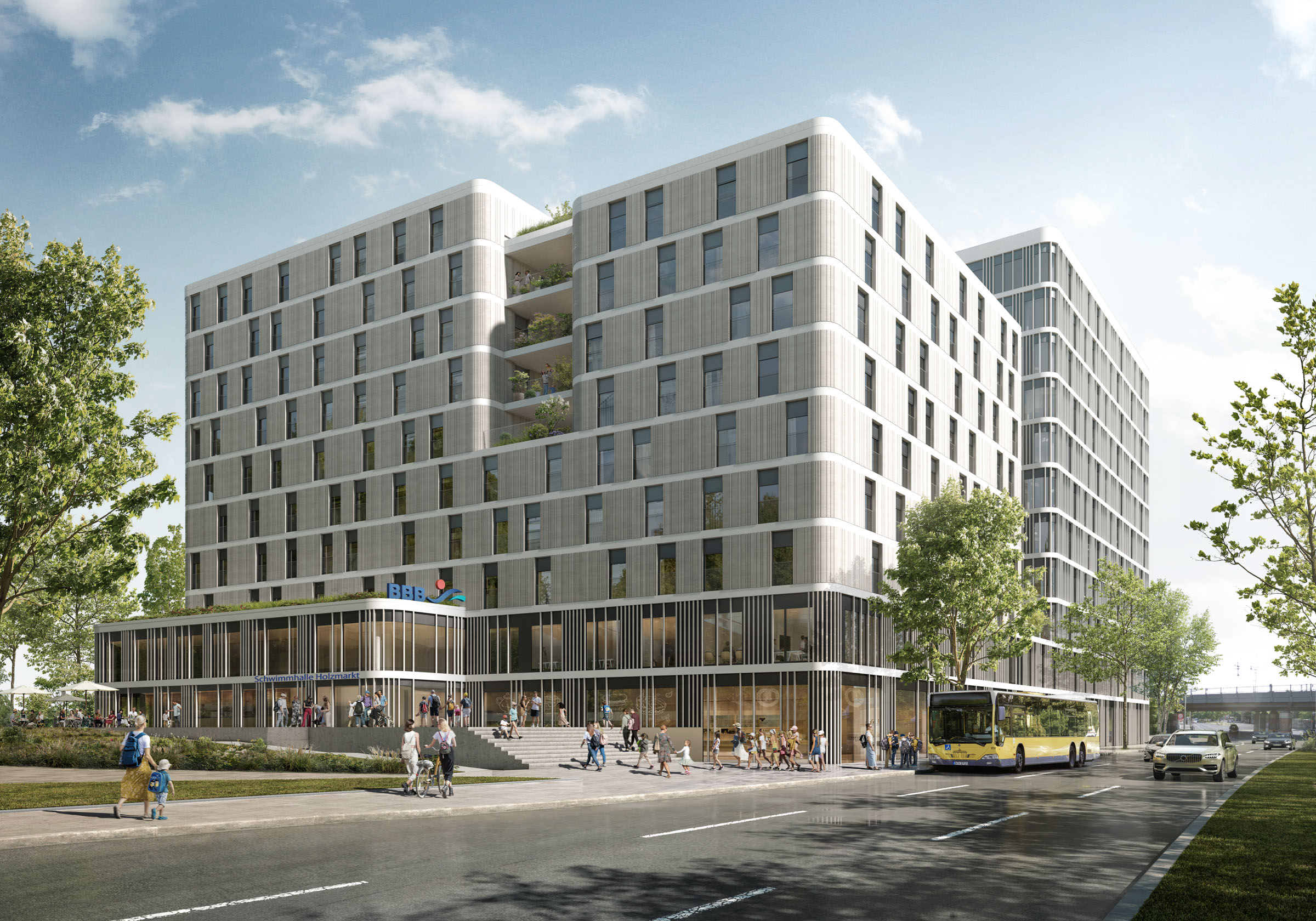

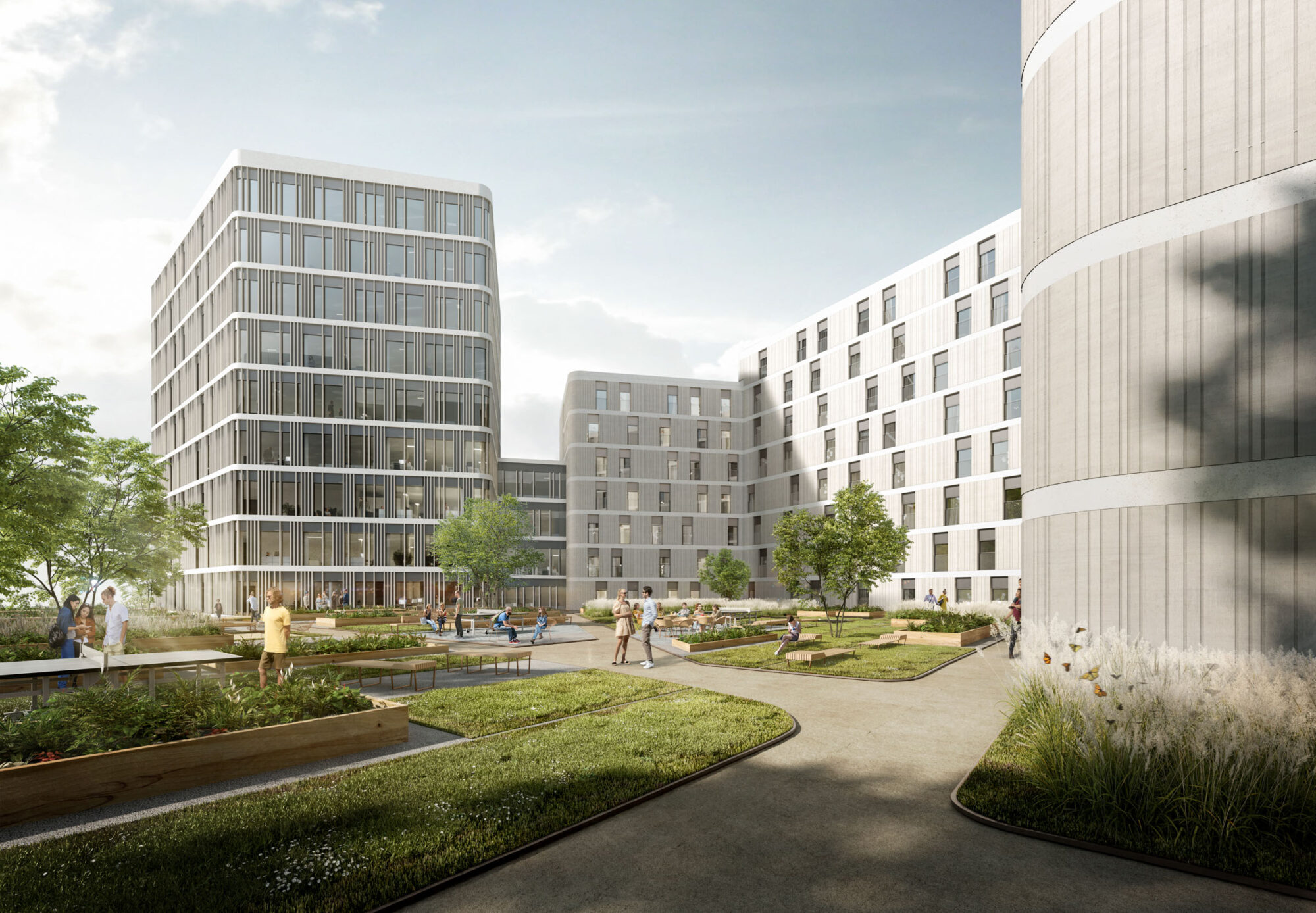
The eleven-storey building section for office use is set somewhat apart from the residential development and is oriented towards the new Holzmarktplatz.
The building complex uses the synergies of the mix of functions in the overlapping of daily routines in a multi-layered way: Diversifying uses, such as a café, a supermarket and also a physiotherapeutic practice, are created in the two-storey base area, promoting exchange between residents and passers-by. This base forms the common platform for the building sections for student housing and offices that stand on it. The roof area of the base building functions as a communal outdoor area that can also be used by the public. This structural arrangement allows for a diversification of the neighbourhood. The ‘community spirit’ of the public base is continued between the vertical building joints. On the one hand, these joints divide the building section of the student dormitory and, at the same time, communal rooms for students are offered in the joint.
The different uses of public swimming pool, residential, commercial and office are reflected in the individual building volumes and thus facilitate orientation and identification for the users and residents.
The project is also viewed holistically in terms of sustainability: Under the principle of “People, Planet, Profit”, it takes into account not only technological and energy sustainability, but also functional sustainability, the well-being of the residents and the native animal species. Green roofs enable an expansion of biodiversity, which also serves as an energetic and well-being function. Large trees will provide shade and beehives will increase biodiversity. In addition to seating, sand pits and table tennis tables will complete the offer.
The building type fulfils various sustainability criteria. Designing a building that allows for changes of different needs is a cost- and energy-saving as well as sustainable planning approach. System construction from predominantly prefabricated components is energetically favourable and conserves resources. Installation and duration of the construction site are minimised, as is the (noise) impact on the residential environment.
The high-quality insulated building envelope enables low energy consumption. An in-house photovoltaic system and an air-to-water heat pump with buffer storage will serve to partially cover the electricity and heating needs. The house will meet the KfW Efficiency House 55 and DGNB Silver standards.
With the offer of so-called “360° utilisation possibilities”, the synergetic utilisation effects of public swimming pool, student housing, office and neighbourhood-related business as well as the new public green spaces to be created, the urban redensification at Holzmarkt represents a unique opportunity for neighbourhood revitalisation at this location.
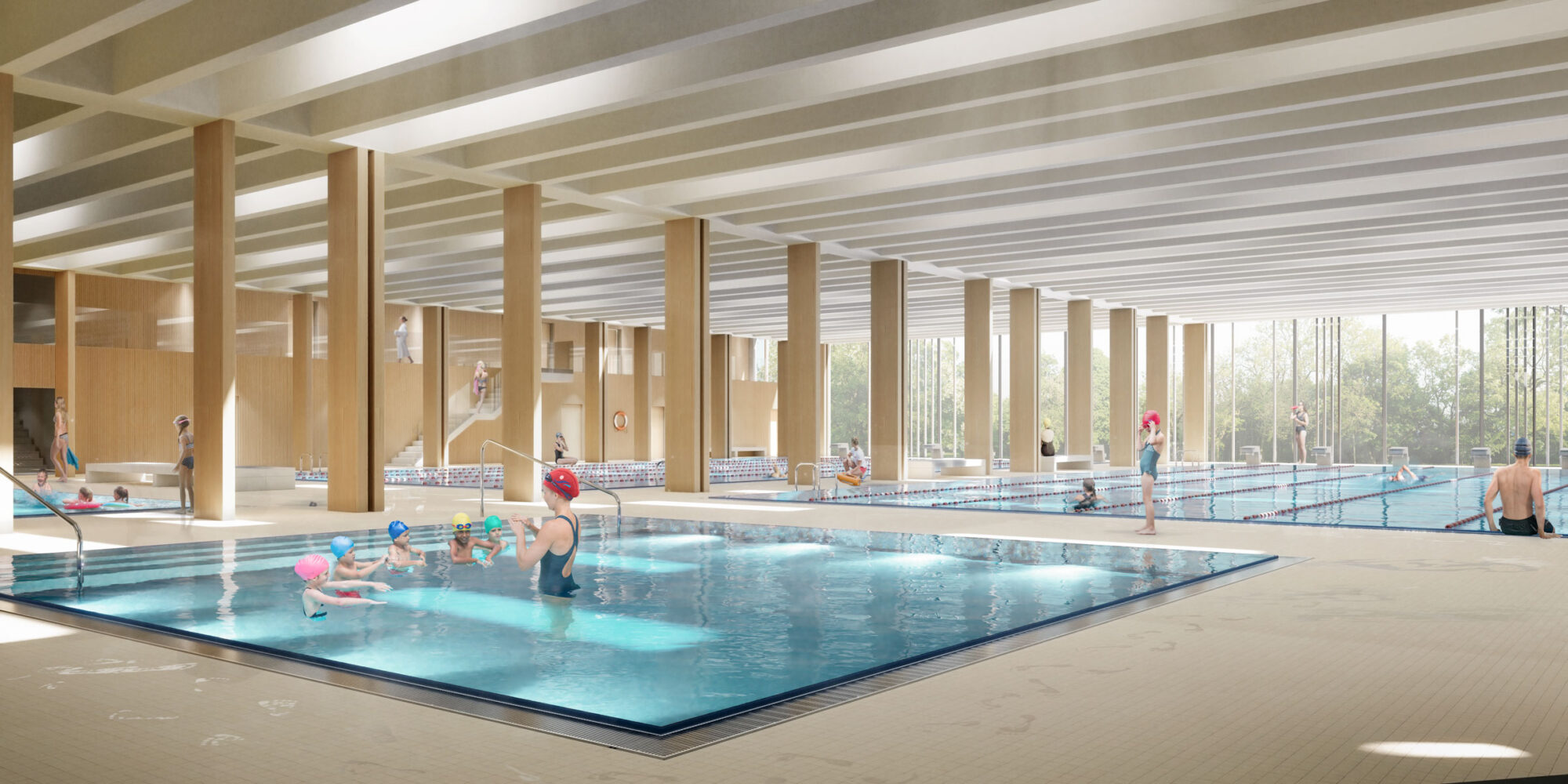
- Residential, student residence, approx. 19,250 m²
- Office space, approx. 2,470 m²
- Commercial space in the basement section, approx. 4,170 m²
- Swimming pool in the basement, approx. 3,310 m²
