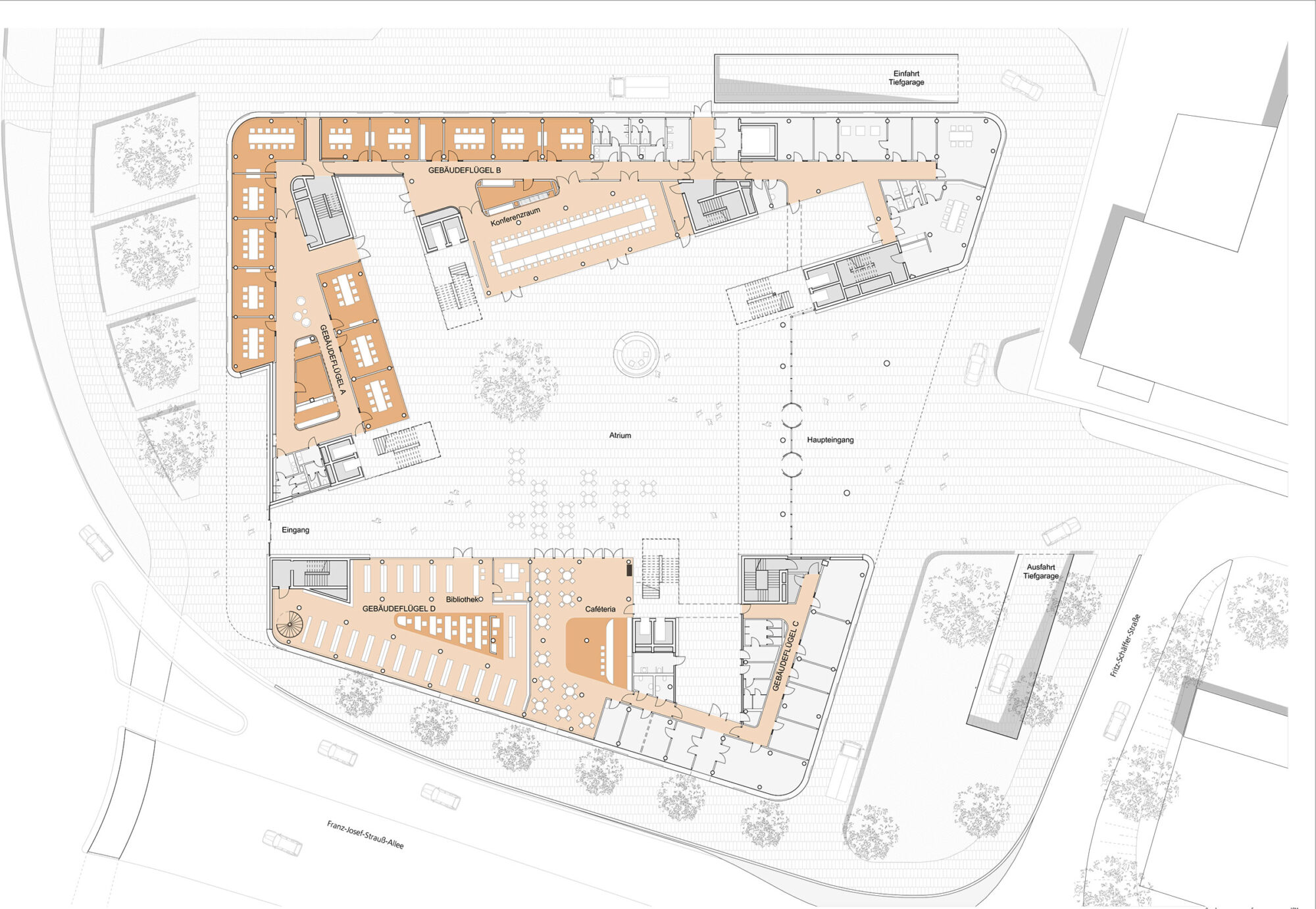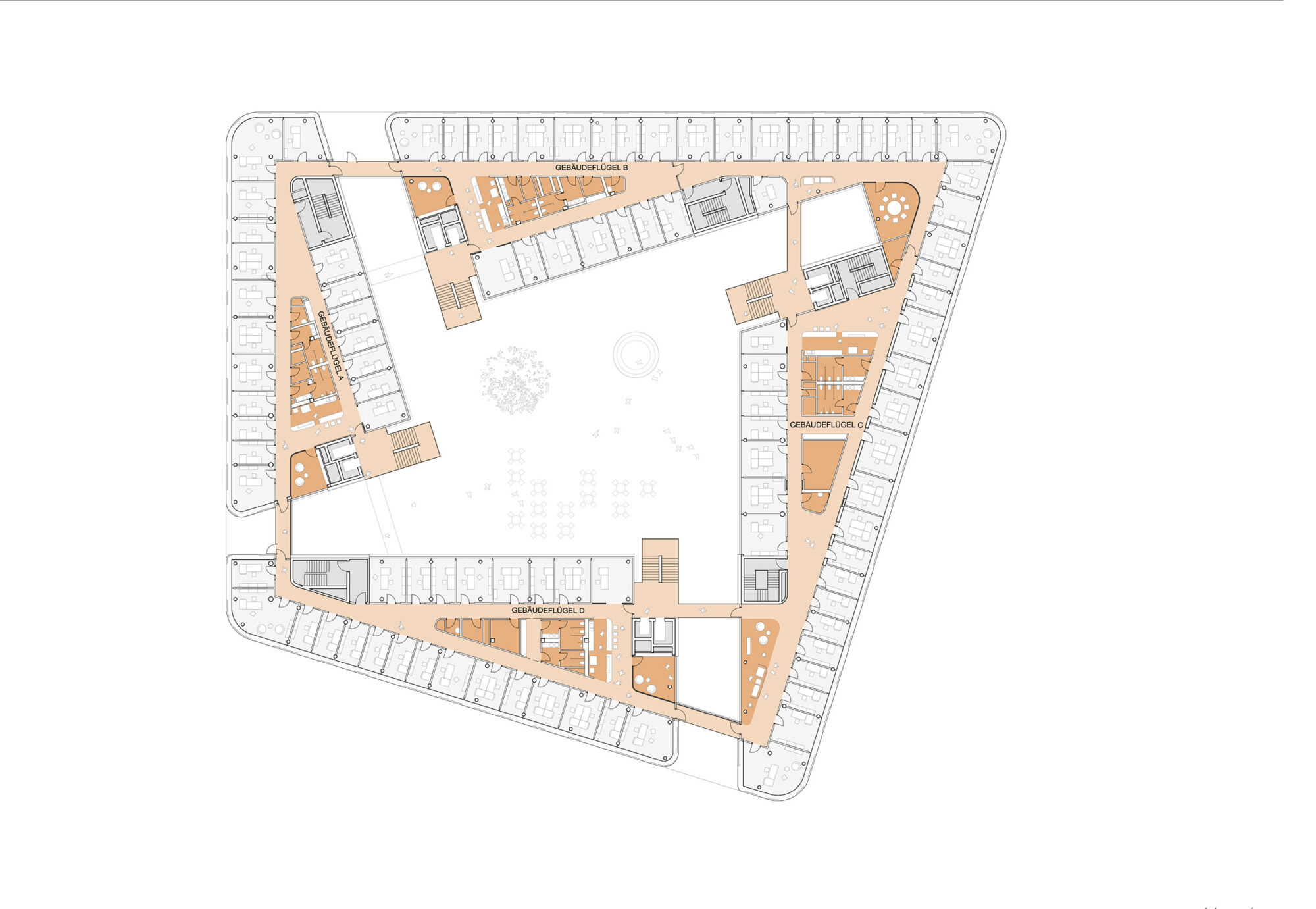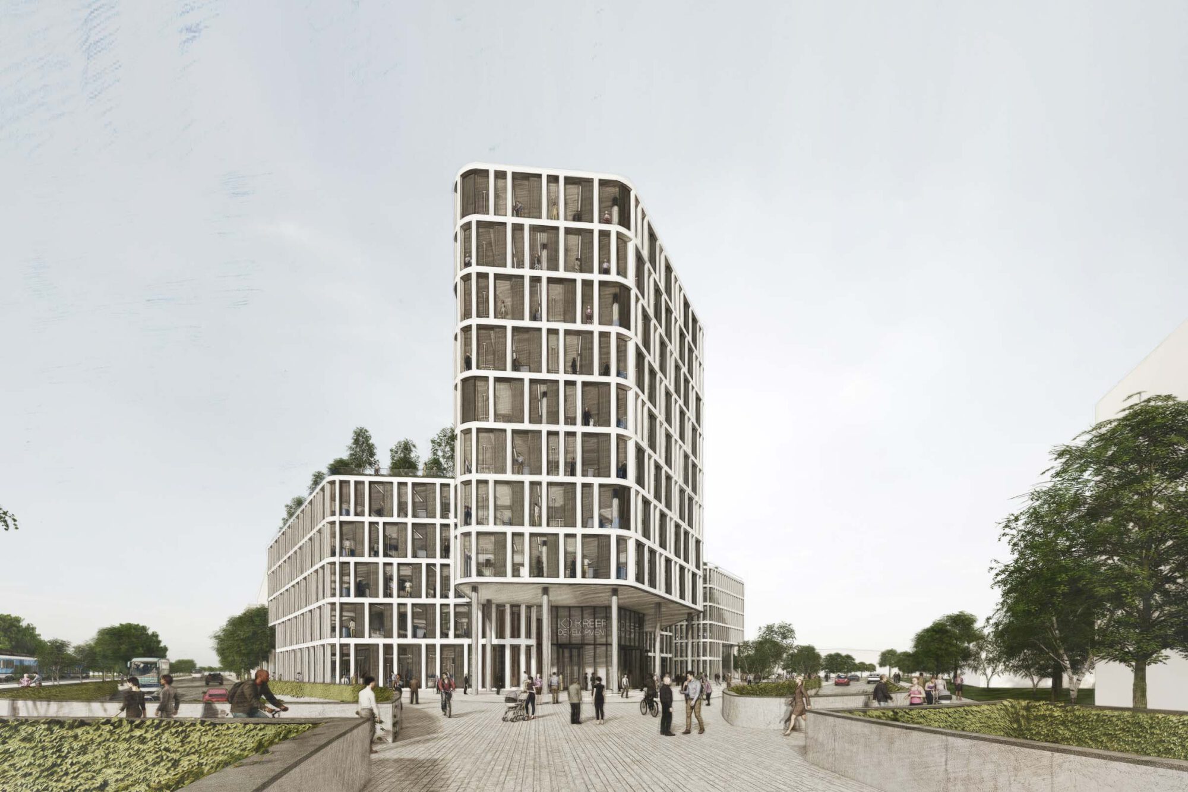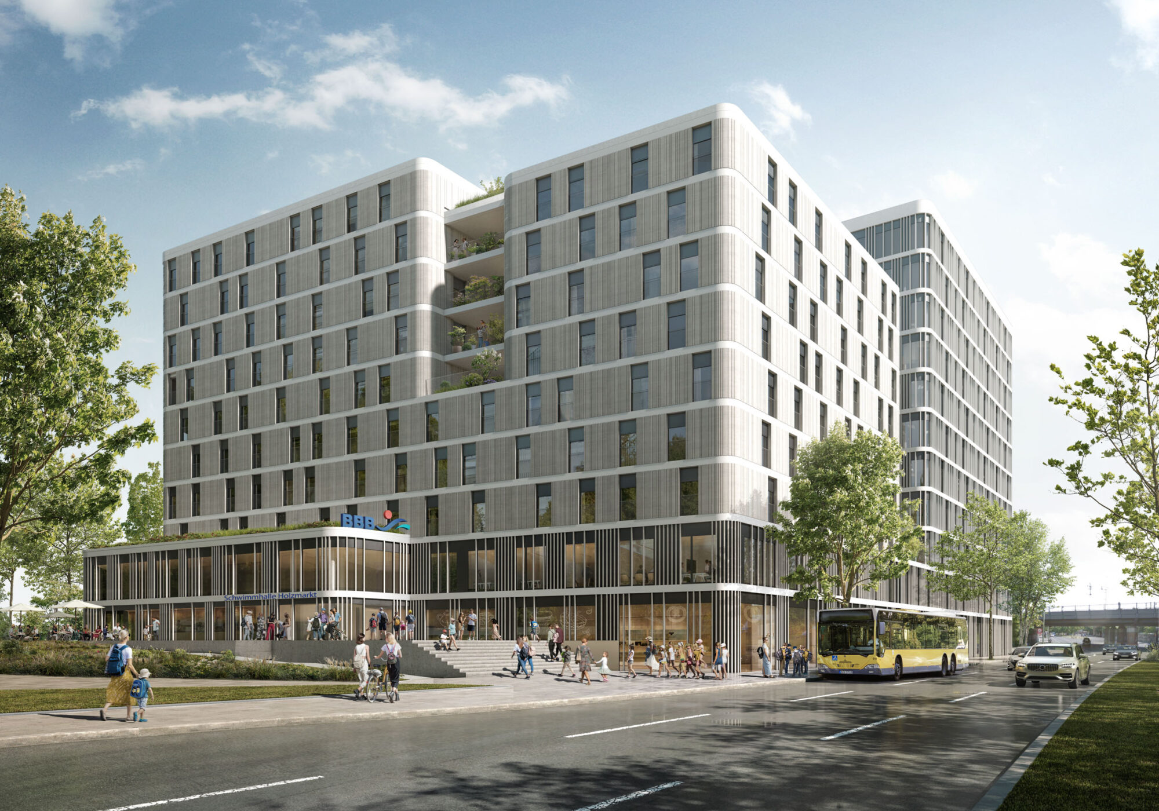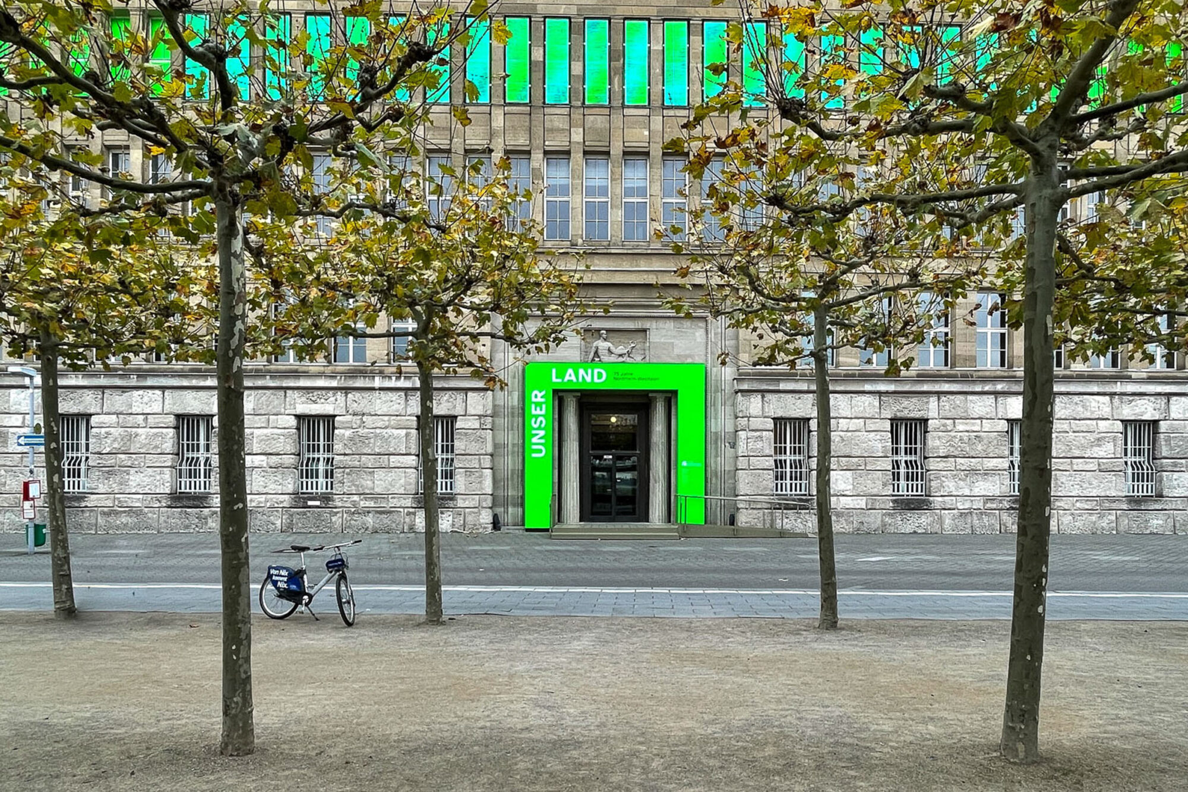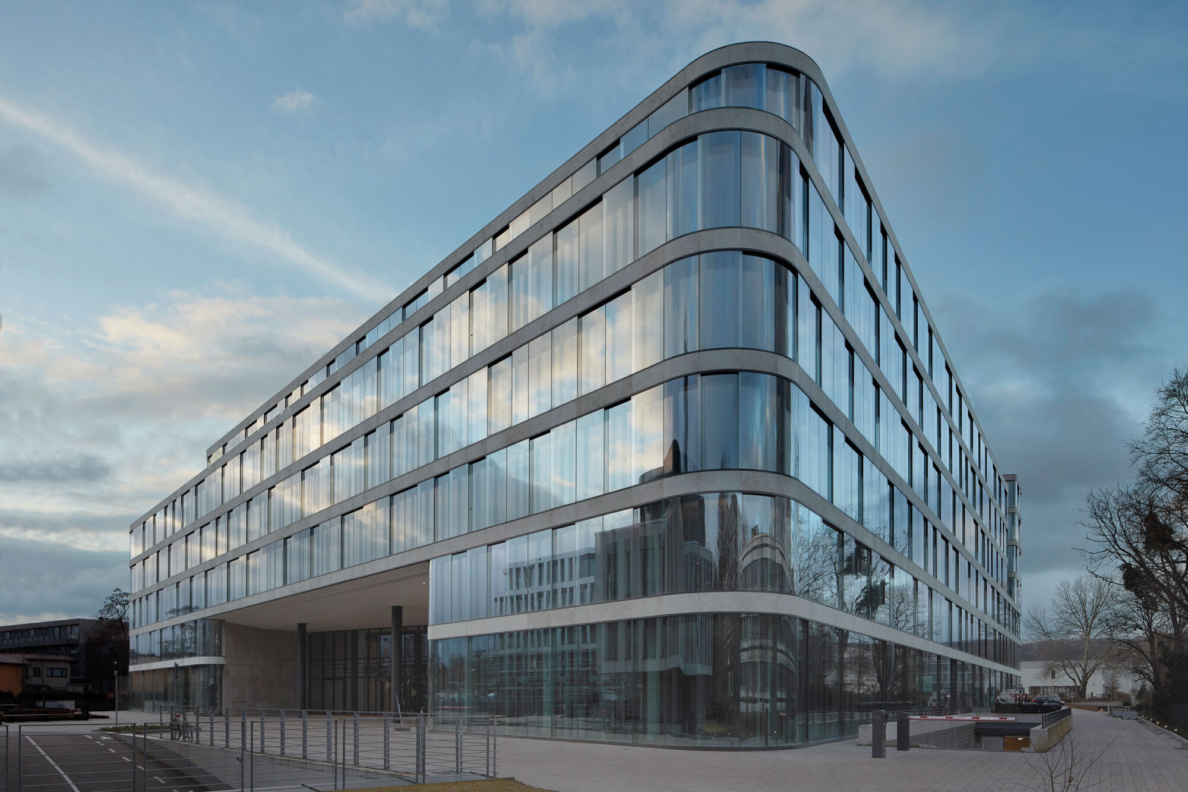
The new head office of the renowned tax and auditing firm Flick Gocke Schaumburg at the southern end of Bonn’s Museum Mile is designed for approximately 750 employees.
To meet the future challenges of the market, the architecture must foster a culture that allows for communication, interaction and joint problem solving, as well as reflecting appreciation towards employees.
Corporate architecture is thus recognised as an expression of the company’s spiritual attitude and becomes an authentic statement of its own corporate culture.
The heart of the new campus-like building is the central atrium, around which the entire working and communication world of the law firm will be built. Four independent (5-7 storey) wings are grouped around the atrium, each of which is accessed from the atrium via its own flight of steps and a group of lifts. The four structures are also connected to each other via bridges and footbridges.
The public and communal areas such as meeting rooms, conference rooms, library and café are located on the ground floor and thus strengthen the function of the atrium as a central meeting place.
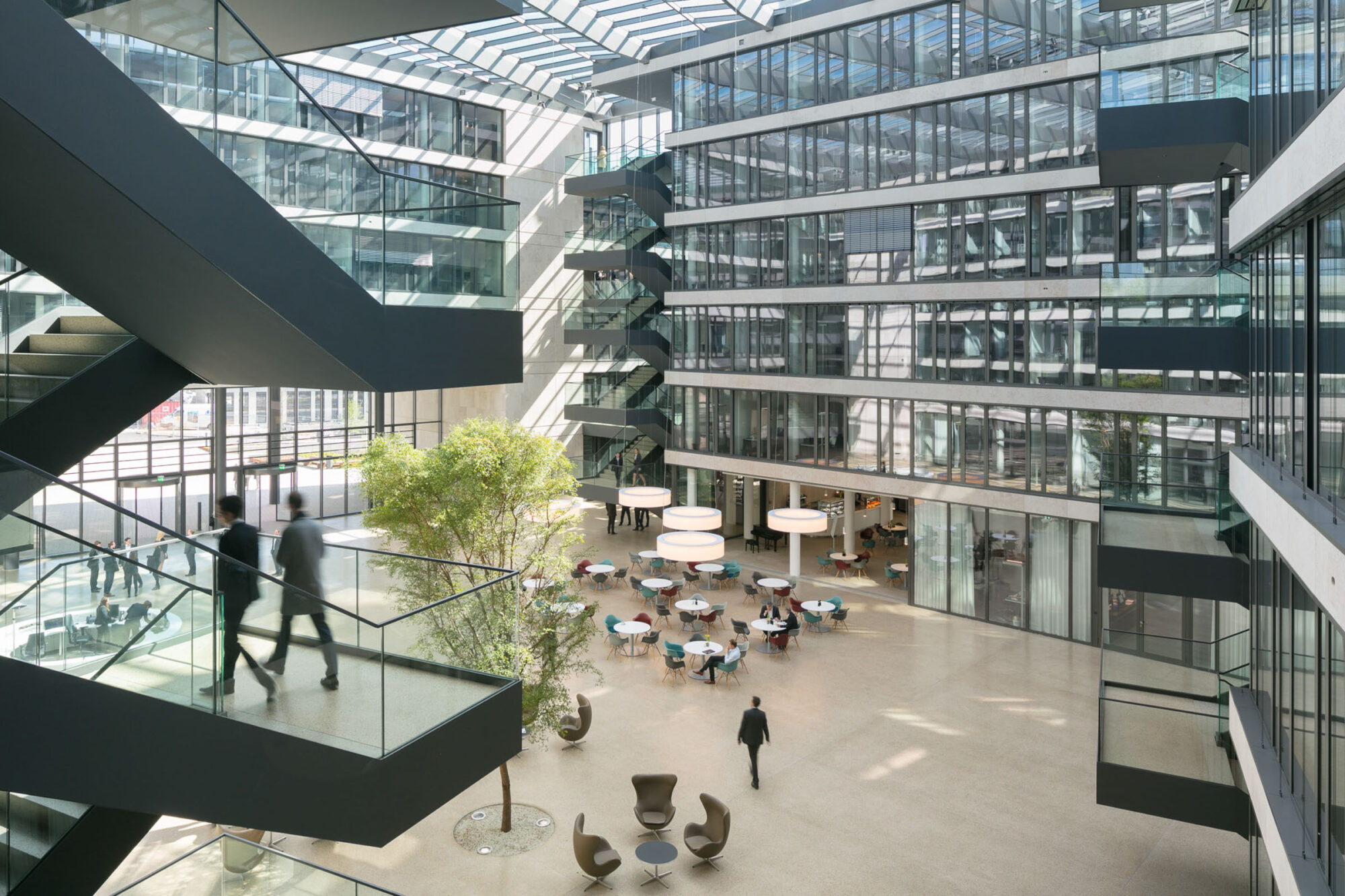
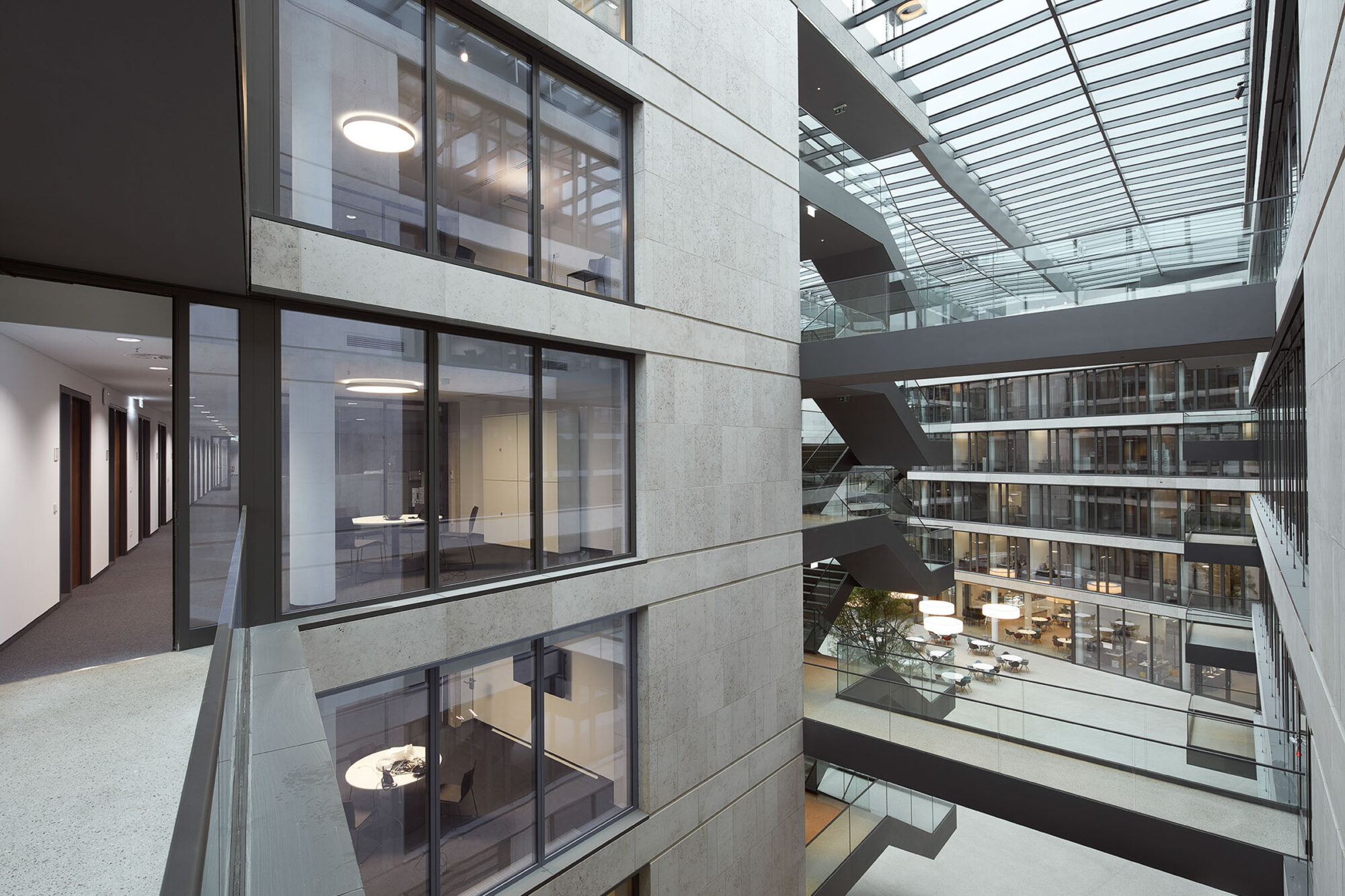
The upper floors house the internal work areas of the departments run by the individual partners. Around the central access cores of the individual building wings, open kitchenettes and communication areas are arranged per floor. Knowledge and innovation are created where people meet, especially also for a short, spontaneous and informal exchange.
Each department forms its own identity, but is always perceivable as part of the whole due to its arrangement around the central hub. The high level of transparency and the resulting visual references allow every employee to participate in what is happening in the company. The core potential of a company is its partners and employees. Das Ziel der Gebäudestruktur ist es, viel Freiraum für Innovation und Flexibilität in einer inspirierenden Atmosphäre zu schaffen. The architecture supports and promotes motivation, communication skills, creativity, team spirit and social competences of the employees.
Facade
A striking feature of the building is the highly innovative double façade with its laterally offset, storey-high impact panels. These are divided horizontally by natural stone bands approx. 60 cm high. With its rounded corners, which were implemented in a highly precise and aesthetically sophisticated manner using specially curved panes and natural stone slabs, the façade is not only a striking design feature, but also ensures a pleasant indoor climate with natural lighting and ventilation all year round thanks to high technical standards. The sound-absorbing baffle panels not only allow window ventilation, but also ensure continuous operation of the sunshade at high wind speeds.
Technical equipment and climate concept
In terms of energy technology, the building is also at the highest level. Passive and renewable energy systems (geothermal energy, component activation) in conjunction with the high-quality double-skin façade as well as wind-protected and highly efficient controlled solar shading, reduce operating costs and minimise the ecological footprint. In addition to a sustainably designed ventilation system, users have access to optional window ventilation, which can be used for additional cross-ventilation and night cooling in summer. The office spaces have a high level of comfort, combined with low energy consumption and high utilisation of environmental energy.
Further information
1. prize competition 2012. LPH 1-5 + artistic superintendence, 2012-2017.
GFA 39,500 m²
Client: Flick Gocke Schaumburg
DGNB Gold. MIPIM AR Future Projects Awards 2014 (Winner Offices) + Best of Office Interior 2016
Photography: HGEsch
