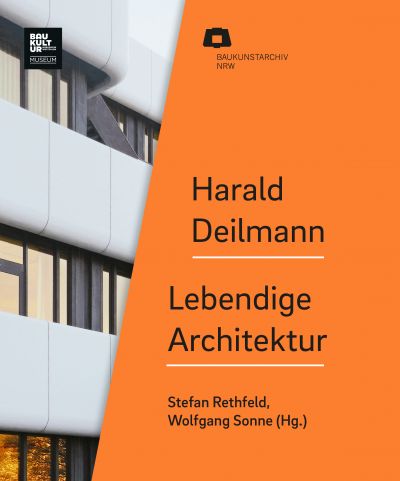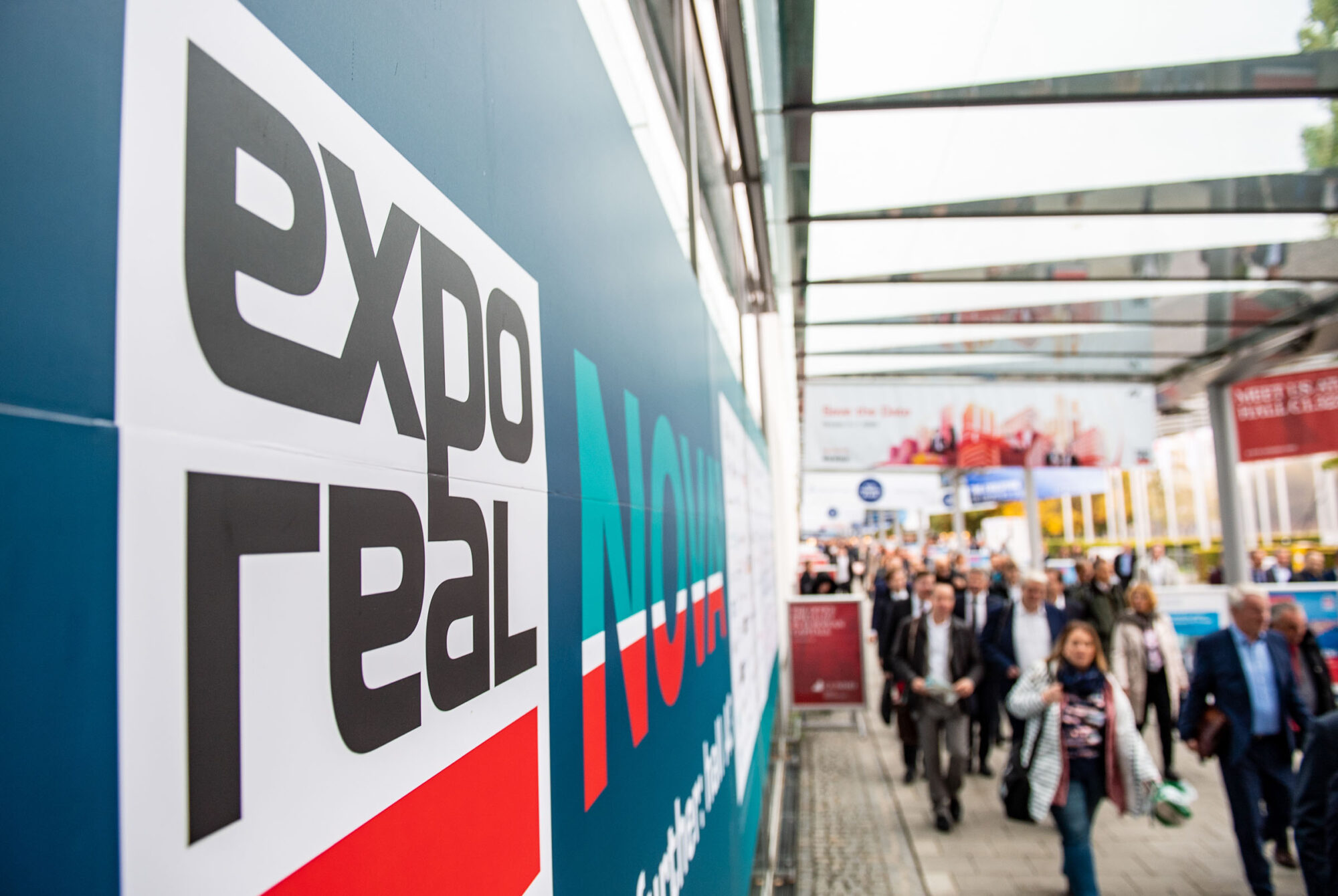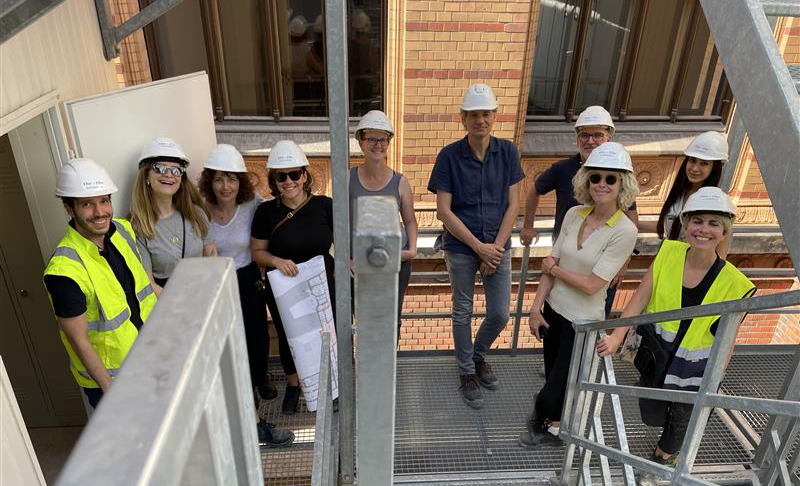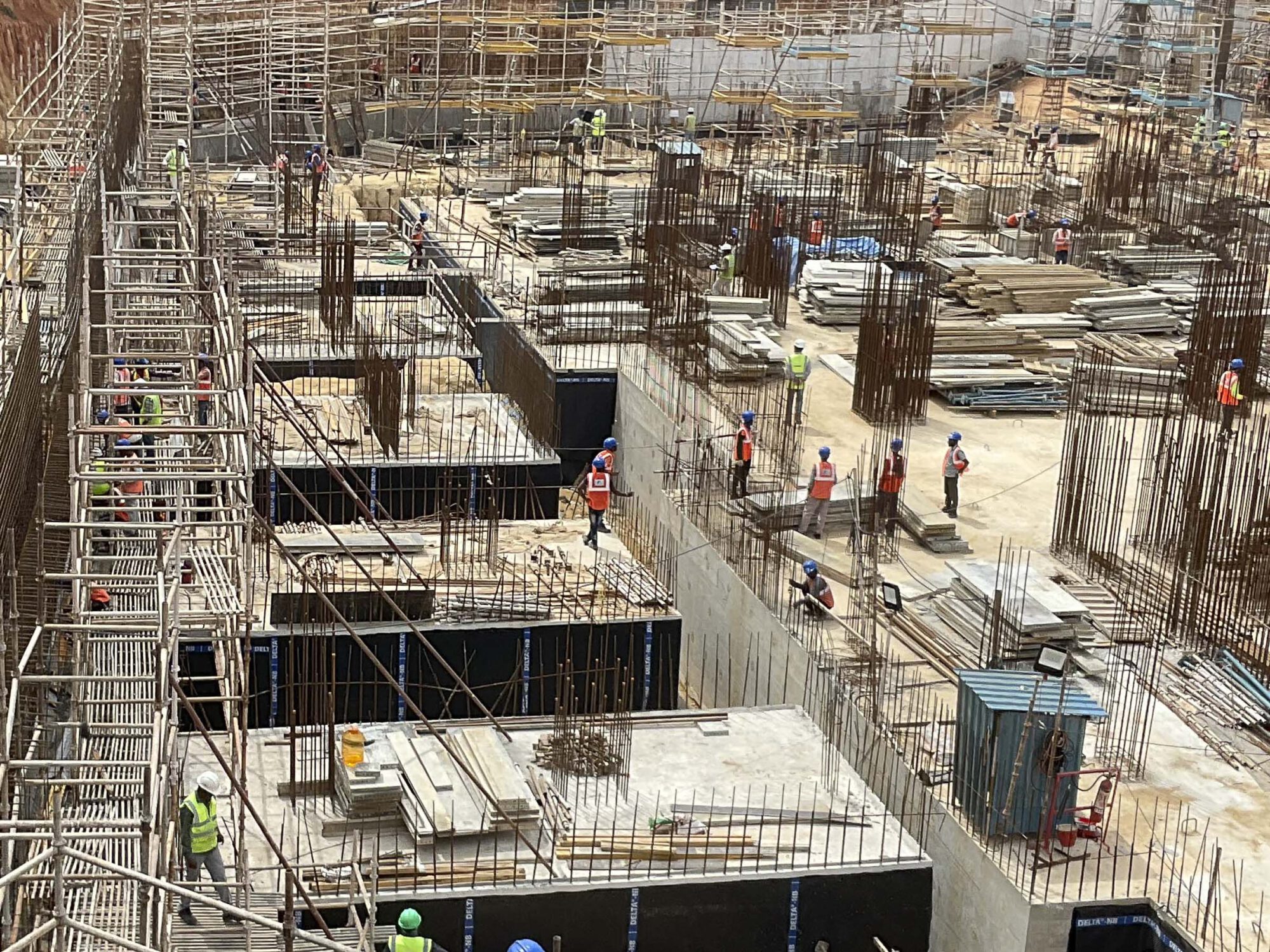The exhibition “Harald Deilmann – Living Architecture” is open! From 27 August to 7 November, the Baukunstarchiv NRW in Dortmund is hosting an exhibition on the life and work of architect Harald Deilmann (1920-2008). With his projects, he was one of the defining architects of post-war Germany for over 50 years.
The office of Eller + Eller Architekten is particularly associated with one of Harald Deilmann’s best-known works. We refurbished the former WestLB Dortmund building and converted it into the DoC Dortmund Centre for Medicine and Health. With the express consent of Harald Deilmann’s heirs, we were awarded the planning contract in 2011. We were very aware of the enormous responsibility towards the iconic and listed building, and Prof. Fritz and Erasmus Eller also felt a personal obligation in view of the friendly connection between the Deilmann and Eller families.
We are very pleased that Stefan Rethfeld, as curator of the exhibition, has given us the opportunity to describe the approach to this special planning task in an article for the exhibition catalogue.
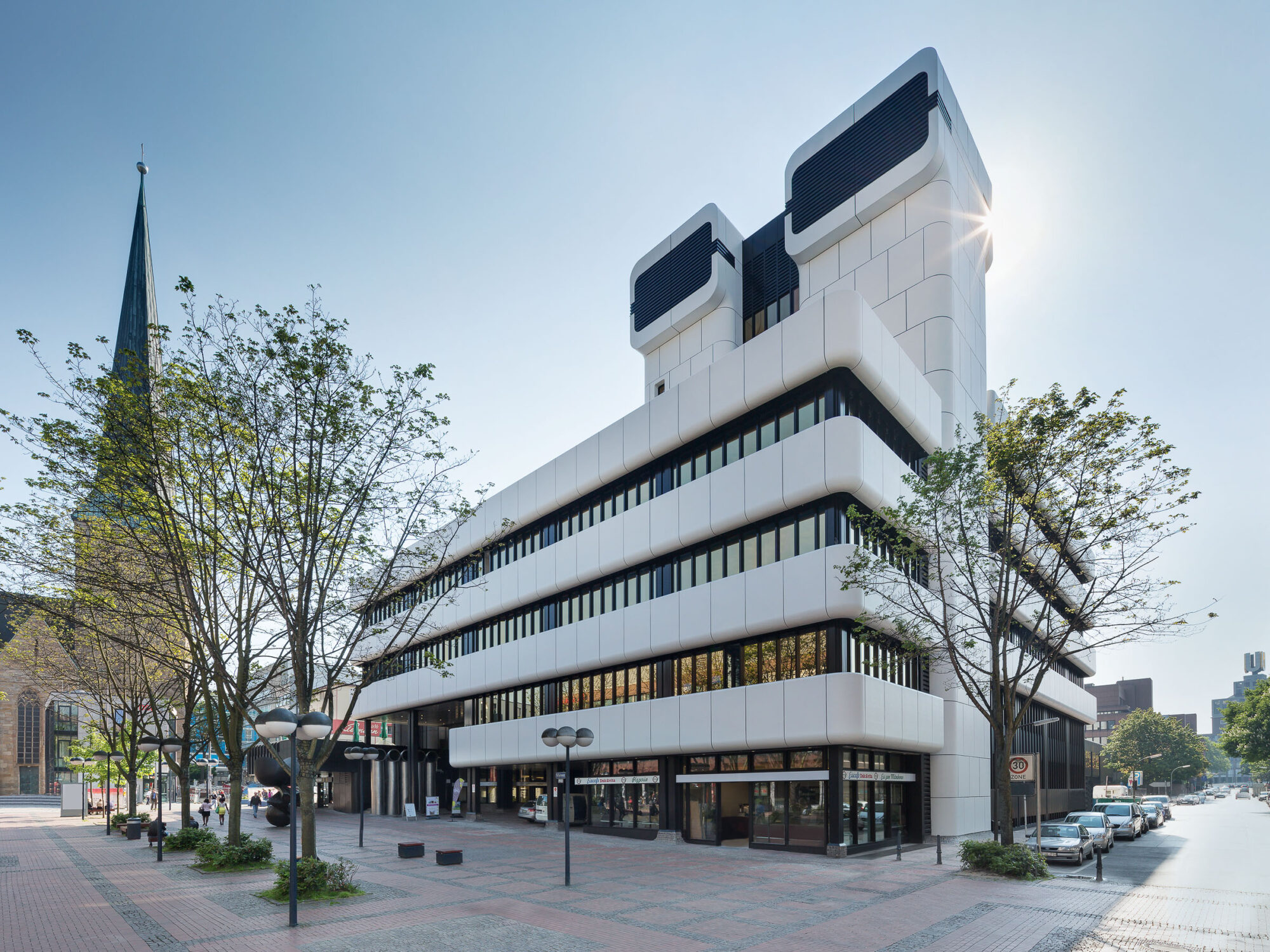
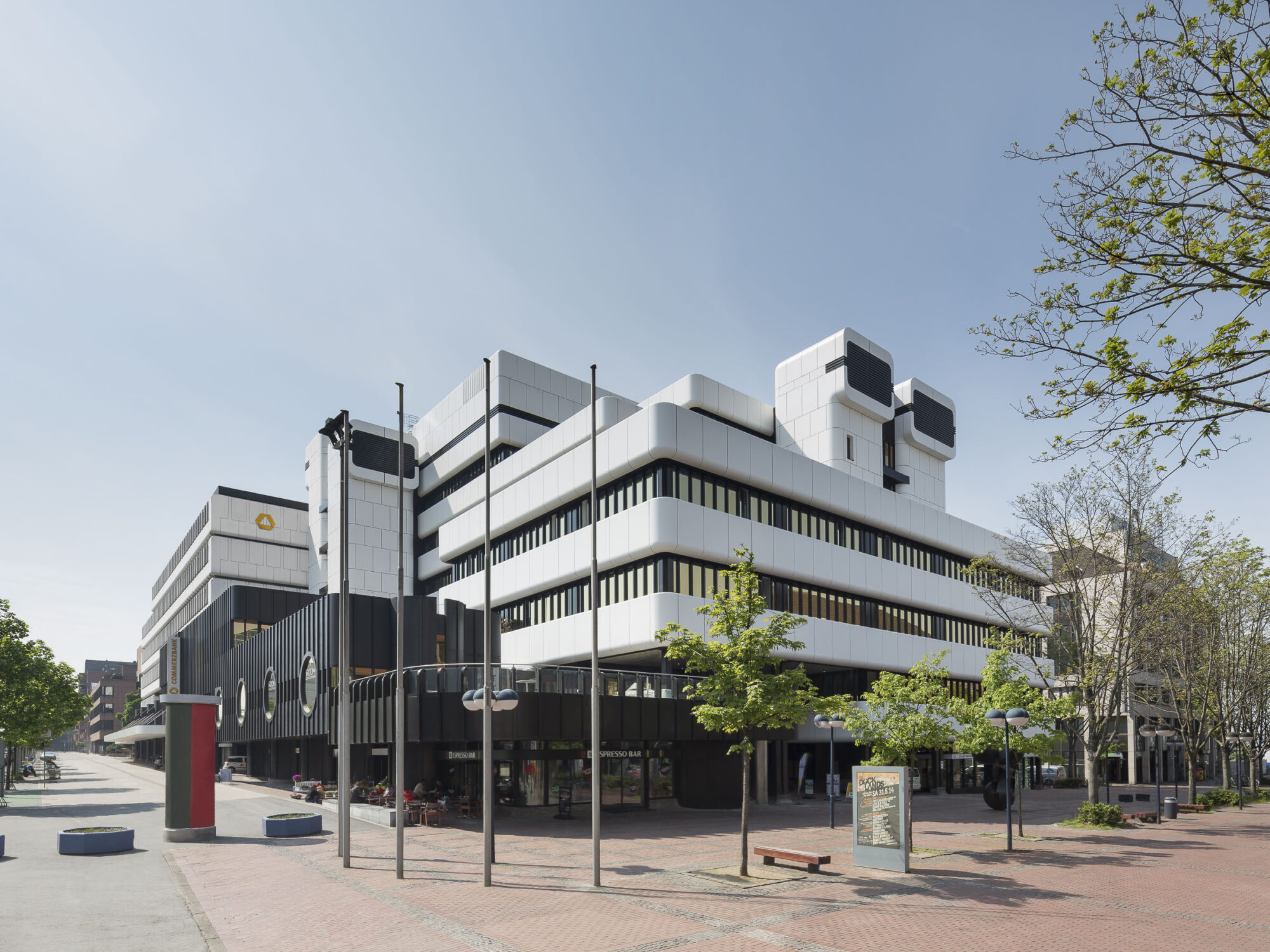
Shortly before total loss. This is how the situation of the striking WestLB building in a prominent location in Dortmund’s city centre could be aptly described when we were awarded the planning contract for the refurbishment and conversion in summer 2011.
WestLB began to flounder at the latest with the global banking and financial crisis that began in 2007. With the looming break-up of WestLB, the Dortmund branch was also up for disposal, and with it the part of the double complex designed by Prof. Harald Deilmann between 1975 and 1978 for the Landesbank and Dresdner Bank (now Commerzbank). In 2010, the first sketches for a conversion of the up to eight-storey WestLB into a medical centre circulated in the Dortmund press. The design of the previously commissioned architect – the monument preservation authorities described it as a “fashionable refreshment” that did not do justice to Harald Deilmann – presupposed extensive intervention in the building fabric without any sense of the building’s high architectural-cultural value, and extensive deconstruction and gutting work began inside the building as early as 2011. Peter Kroos wrote in Bauwelt 5|2012: “The vandals had already begun to destroy the interior of the bank building. But this time the barbarism was stopped.” In fact, the irretrievable destruction of large parts of the interior had put the monument preservation authorities on the scene; the building was placed under provisional monument protection in April 2011 and then became the first object of the 1970s in Dortmund to receive the protective status of a listed building. The previous plans were therefore pointless. The client went in search of an architect to give the project, which had got into a mess, a fresh start. He became aware of Eller + Eller Architekten, convinced us, and we were quickly awarded the planning contract with the express consent of Harald Deilmann’s heirs.
We were very aware of the enormous responsibility towards the property. However, due to our many years of experience in the field of planning and building under monument protection, we are also very familiar with it. In addition, we, Prof. Fritz and Erasmus Eller, also felt a personal obligation towards the Deilmann family, which has been on friendly terms with our family for many years.
The fundamental, complex challenge was to design a medical centre in the already partially destroyed and listed building of a former major bank, which on the one hand fulfils the requirements of a modern health centre and on the other hand upgrades the building’s characteristics worthy of protection and preserves its character.
Our intensive engagement with the planning brief began with a comprehensive stocktaking. Based on a meticulous determination of the gutted condition, we were able to analyse what was regrettably lost and what was not yet. We then developed our architectural concept as a two-stage model:
Firstly, what are unchangeable criteria? For us, these were the Deilmann-typical overall sculpture of the ensemble with the differentiation and interweaving of the original uses through colour and materiality, the horizontal layering of the façade, the characteristically recessed terraces and the striking technical towers.
Secondly, what are conditionally changeable criteria? We included the transformation of the open passage on the ground floor into an interior space, the preservation of the funnel-shaped access situation and the preservation of the serial window grid with the reinforcement of the glass façade and the installation of opening sashes, which, however, were again not allowed to be visible.
This concept formed the binding guidelines for further planning. The design planning was accompanied by detailed, multi-stage workshops on the protection of monuments together with the Office for the Preservation of Monuments of the LWL and the Dortmund Monuments Authority.
The protection of historical monuments required extensive preservation not only of the exterior appearance but also of the typical construction methods of the time. One of the core tasks was therefore the energy-efficient refurbishment of the storey-high aluminium element façade with its external support structure. The characteristic and period-typical design elements such as the building bronze-coloured aluminium surfaces, the gold-vapourised sun protection glass and the defining white concrete parapet bands of the roof terraces and balconies as well as the four towers of the stair cores and technical structures were preserved. All the new façade elements required to create space in the new entrance hall are subordinate and consciously take a back seat in terms of design.
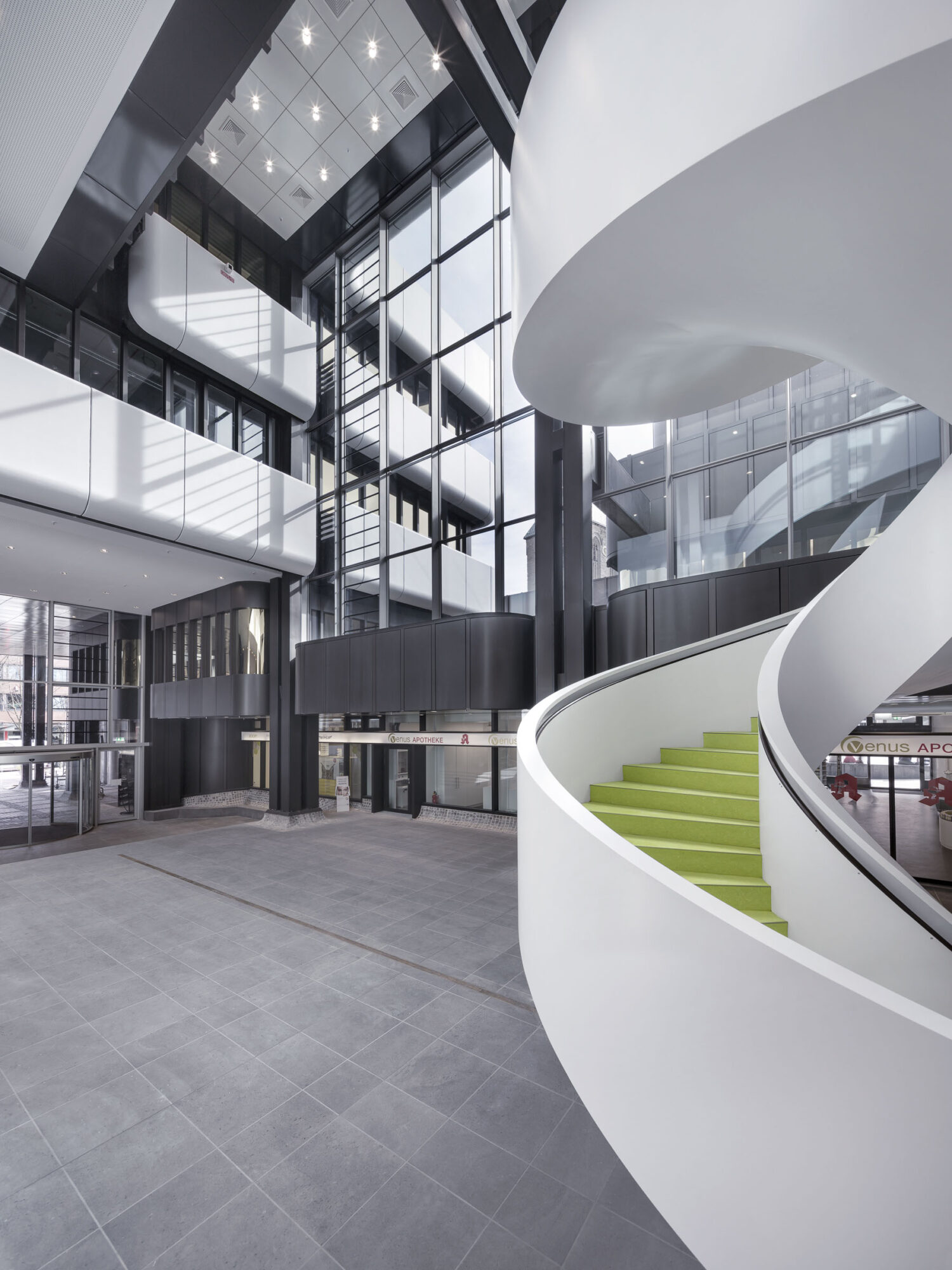
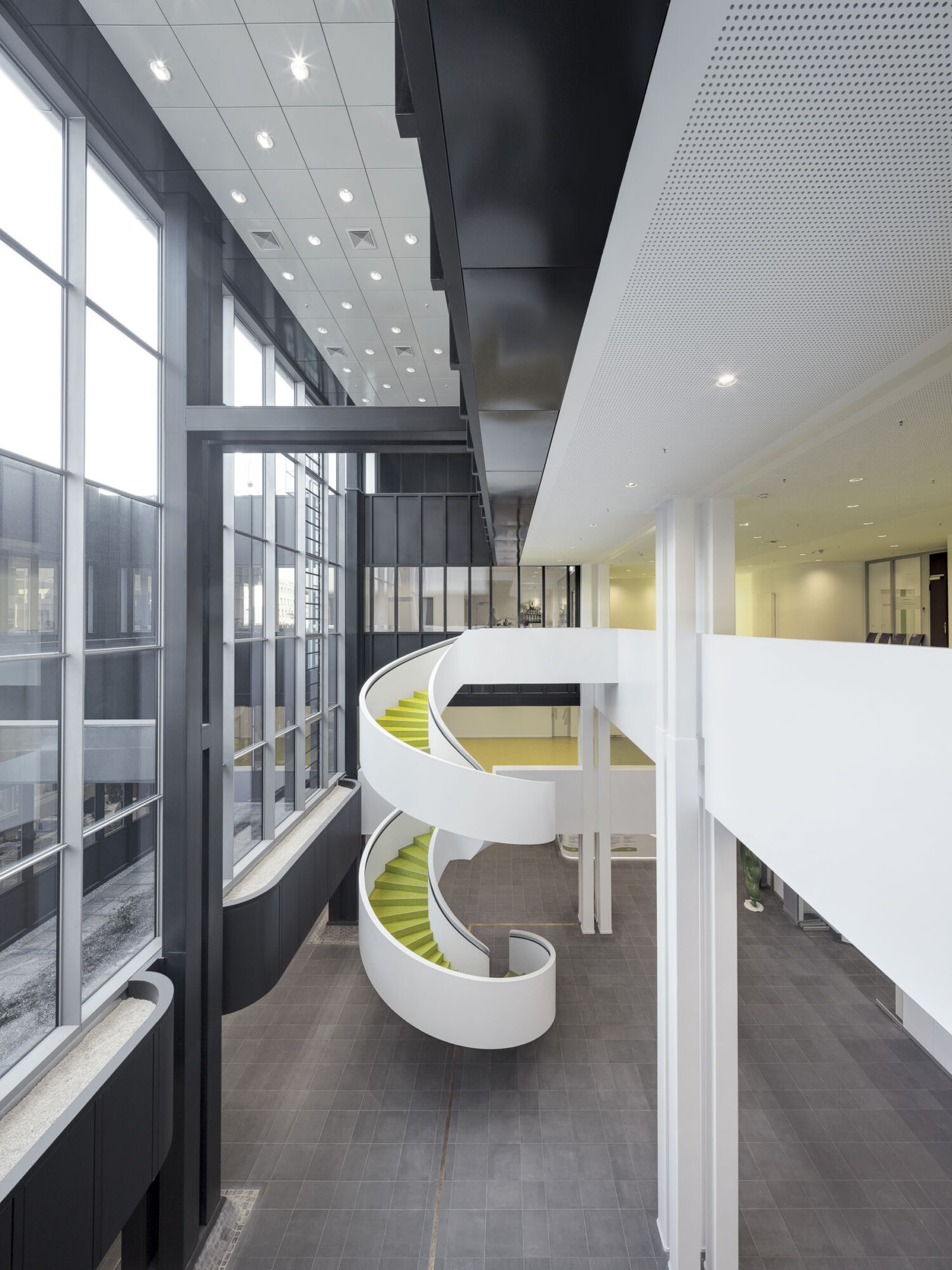
The internal organisation is based on a central access route between the two main staircases. Up to 37 practice units for different disciplines are arranged around the atrium. Pathways between the practices are immediately recognisable and inviting for visitors. The characteristic colour concept of the Deilmann building was supplemented by a light green, which in its targeted use in the pathway and guidance system lends the DoC’s corporate design its own discreet note.
In the publicly accessible areas, the chosen formal language is based on existing elements, albeit in a new interpretation. The atrium appears very bright due to the numerous lines of sight to the outside. The terraces, which were previously unusable, are made accessible to the patients as green roof gardens.
The façade is characterised by surrounding horizontal parapet bands. The elements were manufactured as a lightweight concrete façade from formwork-smoothed fair-faced concrete in plastic formwork and brightened with white cement and titanium dioxide. The glazed level jumps back, allowing the arrangement of balconies all around. That the contrast of the bronze-coloured steamed panes against the white concrete parapets in the cityscape should be maintained was the declared intention, but the original window makes were no longer available. Instead, in cooperation with the manufacturer and the monument authorities, a completely new product was developed that differs externally from the original bronze shade only by nuances, but has significantly better thermal insulation and solar control properties. Around 1,800 m² in various sizes were produced and installed for the renovation of the building. Viewed from inside the building, the glass also has a much brighter effect compared to its predecessors from the 1970s, so the light transmission is significantly higher. This is pleasant for the users and unproblematic in terms of monument preservation.
Necessary interventions in the exterior of the building have remained discreet in terms of design and are subordinate to the goals of monument preservation. The transformation of the former passage and ticket hall into an atrium interior represents a noticeable, but outwardly hardly perceptible change to the building. The former course of the wall of the ticket hall was traced in the floor of the atrium with a bronze rail as a reference to the original location.
The façade structure could be preserved while at the same time adapting to today’s technical and thermal insulation standards, for example by replacing the glazing and improving the thermal insulation panels in terms of building physics. In the area of the former fully air-conditioned open-plan offices and current practice areas, new window elements, now with opening casements, were developed and installed in close accordance with the original construction found. The constructive integration of the new opening wings into the original geometric external dimensions was a real challenge.
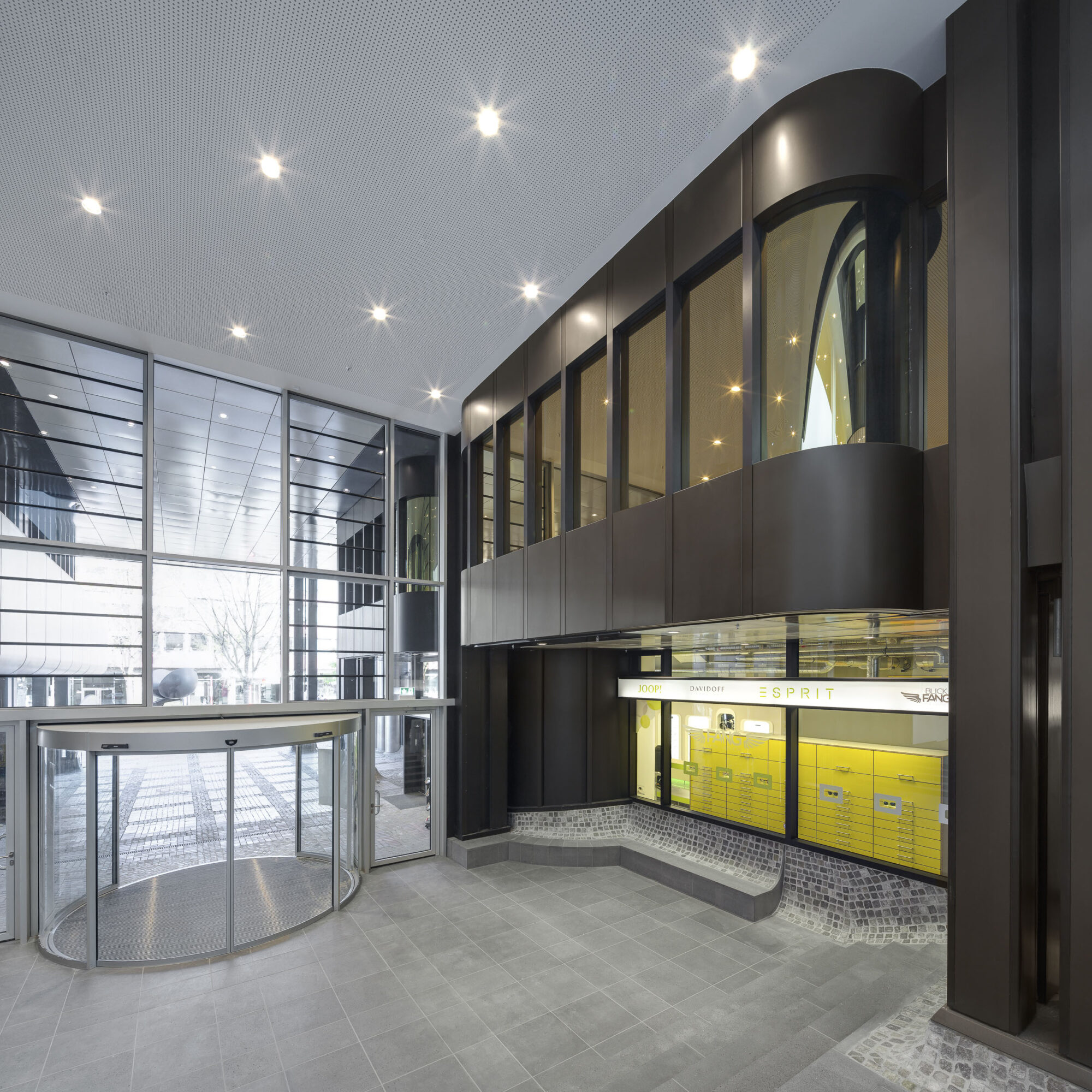
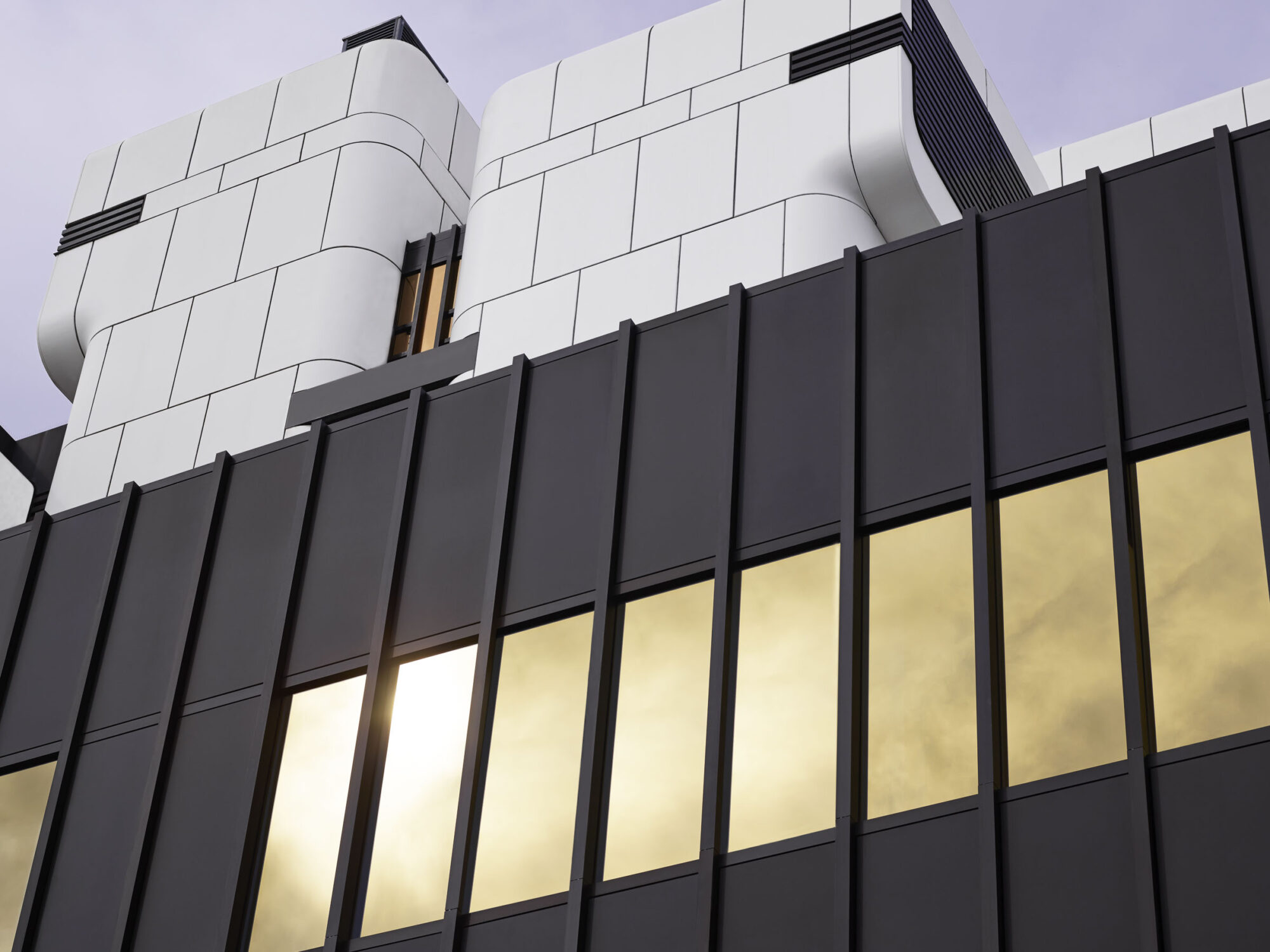
The very close cooperation with the heritage authorities has led to a result that is highly praised by the city, citizens and users. The DOC was awarded Monument of the Month by the Landschaftsverband Westfalen-Lippe in February 2014. LWL monument conservator Dr Christoph Heuter summed up: “The great respect of the architectural firm Eller + Eller from Düsseldorf for the Deilmann design was a guarantee for a conversion that succeeded despite all the necessary compromises and a painful loss of substance.”
After the completion of the conversion of the WestLB into the DOC in 2014, we were often approached by users and visitors of the DOC as well as passers-by, with a uniform tenor: through the careful refurbishment of the appearance and the substance, the city of Dortmund and its citizens had been given back an important building that preserves its identity, after its decay seemed almost sealed. This was only possible because – after the urgent need for protection – all parties involved were involved at an early stage and the client, the city, the monument authority and the architects had a great common interest in preserving the face and the history of this architectural icon of the 1970s planned by Harald Deilmann – as a cultural memory.
Photos: Olaf Rohl

Mit dem Laden des Videos akzeptieren Sie die Datenschutzerklärung von YouTube.
Mehr erfahren
Trailer of the exhibition

Mit dem Laden des Videos akzeptieren Sie die Datenschutzerklärung von YouTube.
Mehr erfahren
Digital vernissage, 26.08.2021
