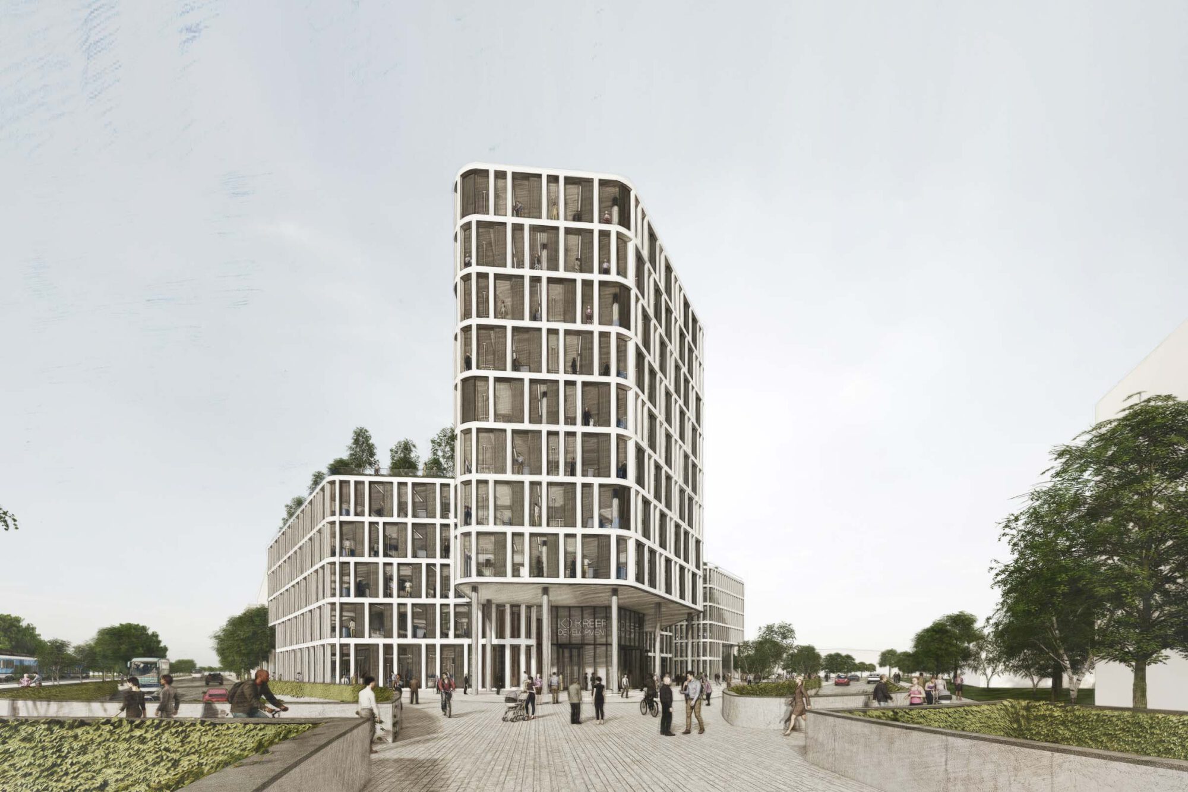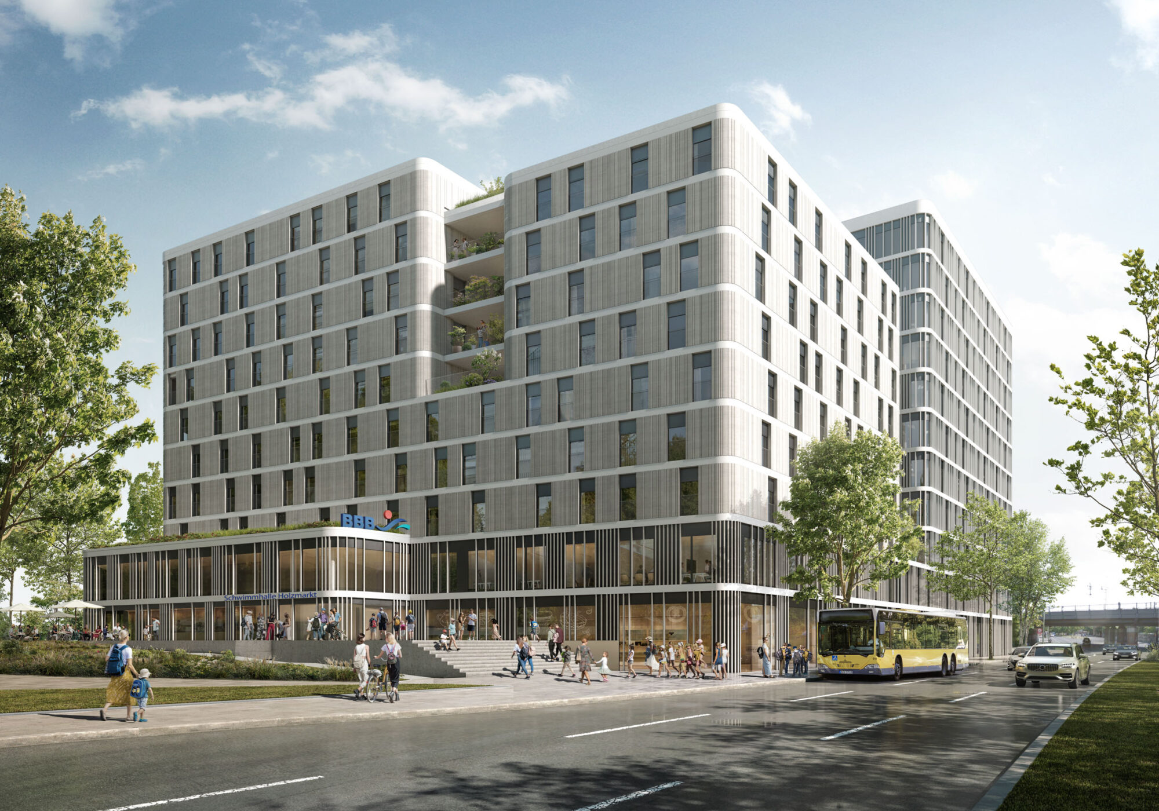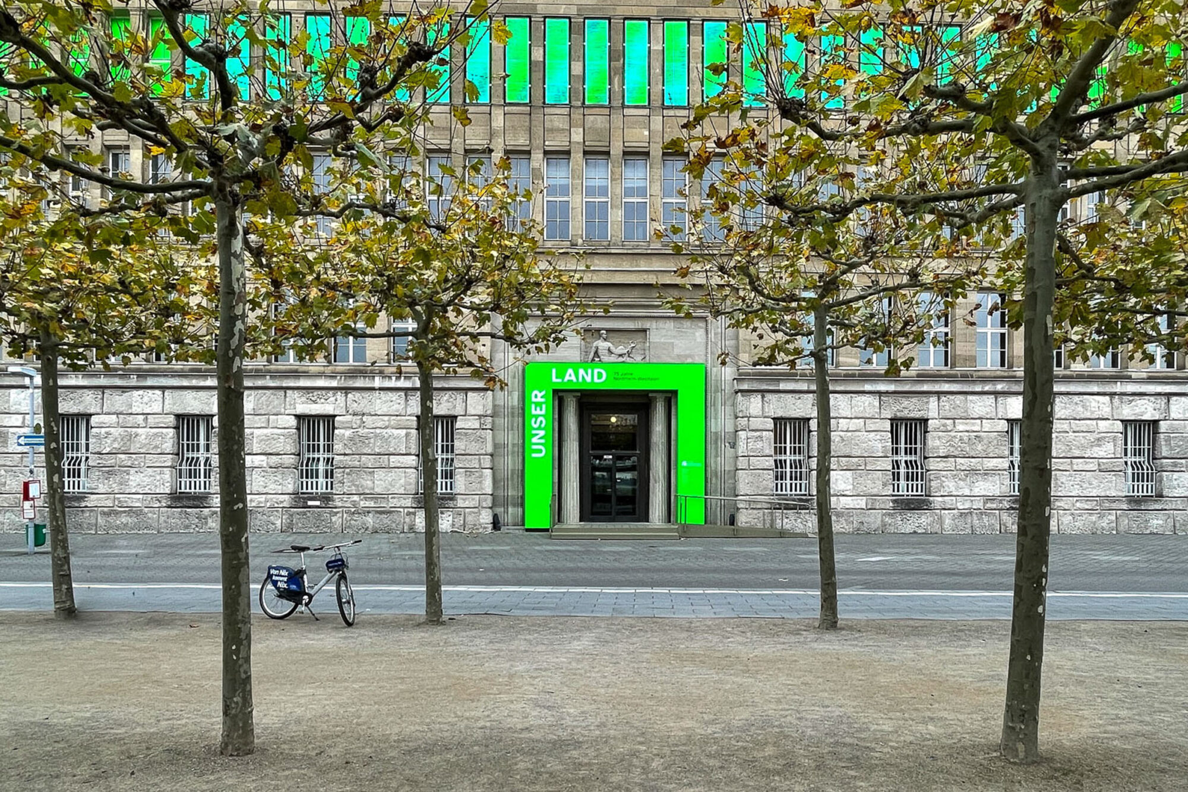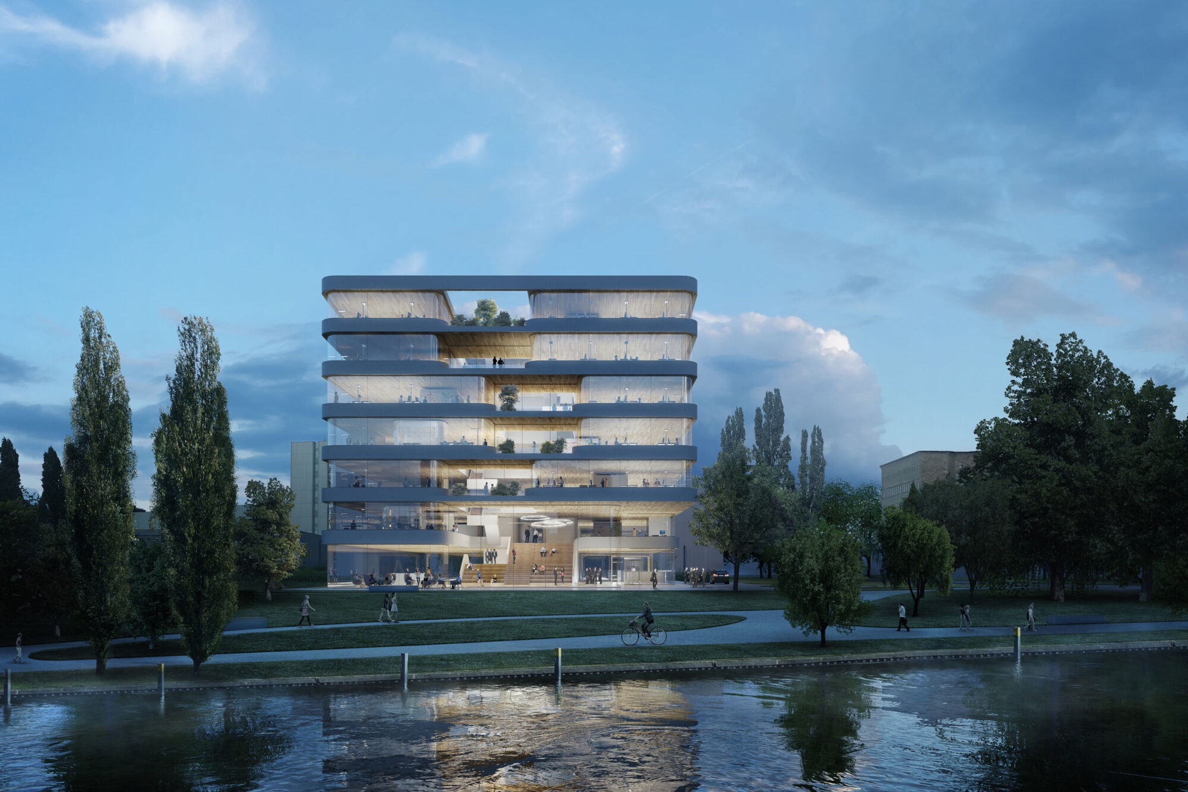
Bayer Corporate Culture - Culture and ambition
Architecture is a public matter. When a dynamically growing company like Bayer realises a new headquarters, the development of the appropriate working environment for its own needs and employees is first in the foreground. But a company like Bayer AG, which repeatedly sets new standards with its high reputation, is also in the public eye with this project: on the one hand through its own employees who go in and out of the company every day, but on the other hand also through the public, the market and the shareholders, who also perceive and judge. Bayer’s corporate architecture is consequently recognised as an expression of the company’s spiritual attitude and directly reflects its culture and value system. Bayer AG’s corporate architecture is an authentic statement of its own corporate culture. The architecture supports and promotes motivation, communication skills, creativity, team spirit and social competences of the employees.
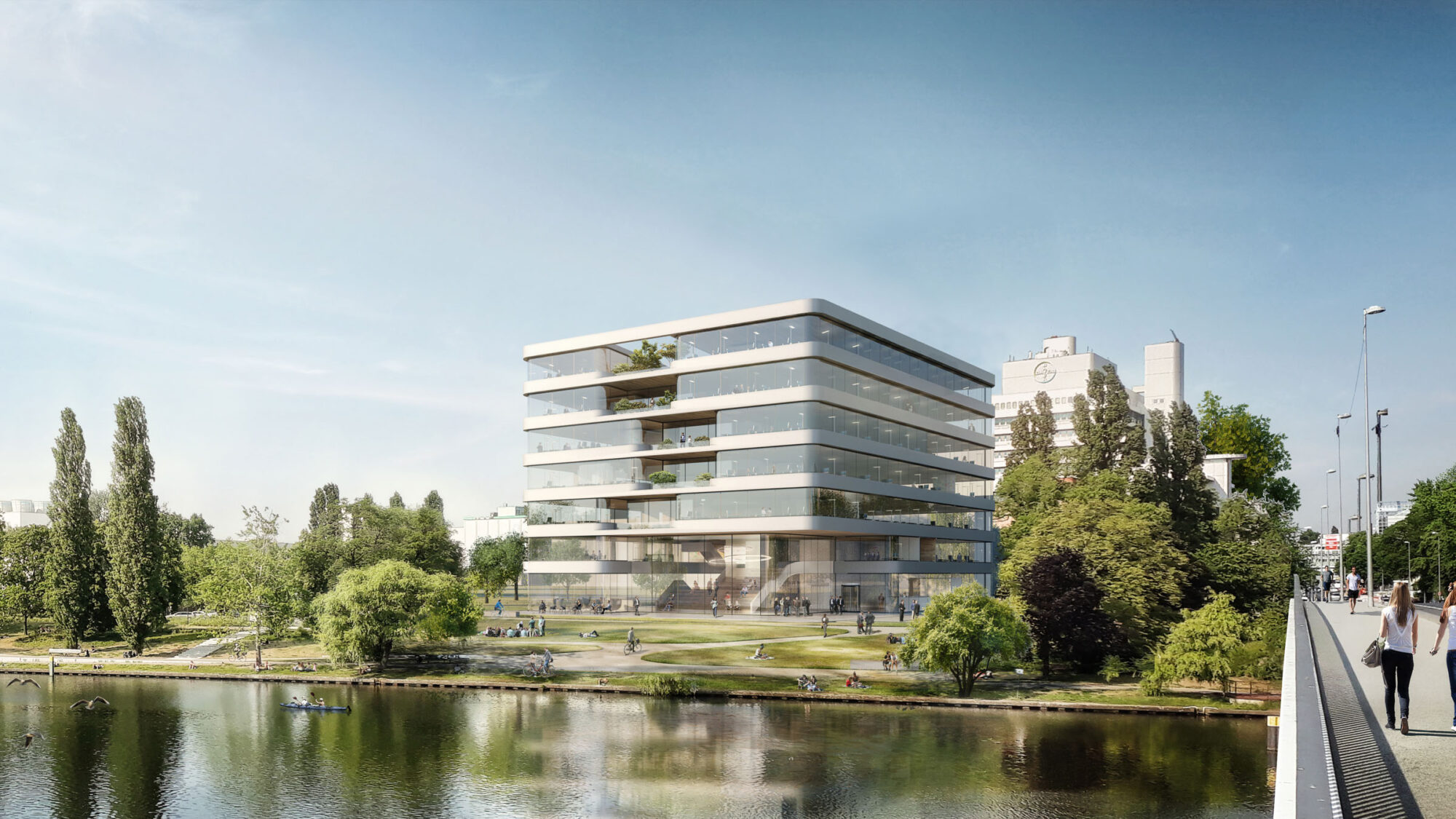
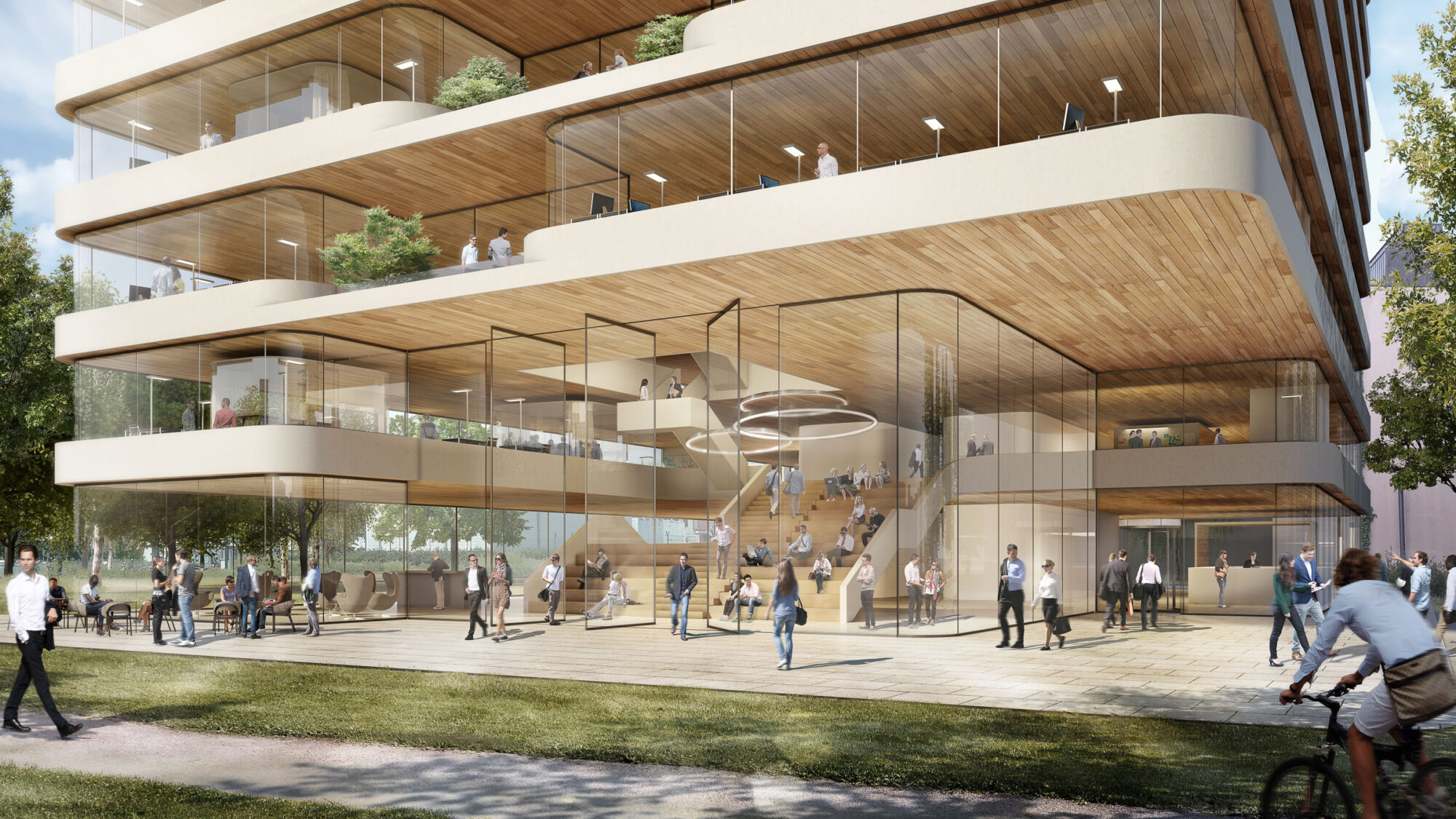
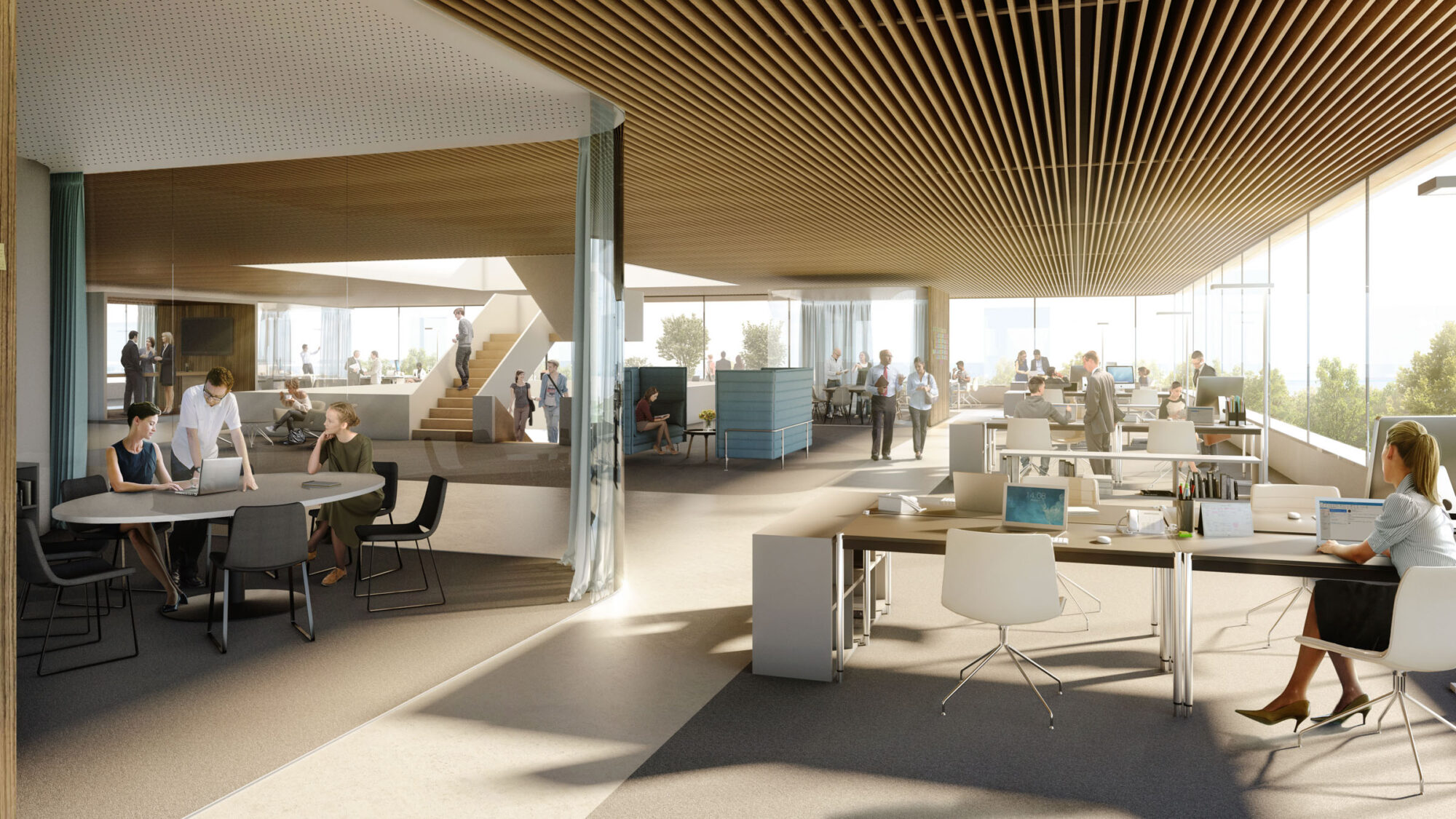
Bayer Corporate Architecture - Function + Communication
Bayer AG’s core potential is its partners and employees. Das Ziel der Gebäudestruktur ist es, viel Freiraum für Innovation und Flexibilität in einer inspirierenden Atmosphäre zu schaffen. Our approach is therefore not so much to design a classic office building. We therefore see the best potential in a new type of horizontal and vertical organism, as this is the best way to express the theme of the central centre as a symbol of commonality. In addition, it is important for Bayer that the employees are not arranged in a ring around a central core, but that through the shifting of the central core, a new central hub is perceived as a common experience and thus at the same time different neighbourhoods are created as identities, which also stand for the multitude of departments that are established around individual department heads. The modern Bayer Office building becomes the hub of this innovative achievement.
In order to meet the future challenges of the market, the architecture must foster a culture that allows interaction and communication as well as joint problem solving and reflects appreciation towards the employees. All workplaces create a multifunctional space and workspace with a variety of individual, shared, open and closed work areas. These new types of office landscapes create spaces that generate knowledge and encourage people to exchange and communicate with each other.
1st prize competition 2018, object planning, work phases 1 to 8, general planning
GFA 15,000 m2
Client: Bayer AG
Bayer Campus - Concept and elements
The building is more than a mere shell for processes, structures and uses. Its form does not follow the primary function alone. Not “form follows function”, but “architecture follows culture” becomes the maxim of Bayer Corporate Architecture. The new building is a direct expression of this corporate culture. We have therefore chosen the central common space as a symbol for this in our design concept. The centrepiece is this tangible, walk-in heart that connects all floors via a stair sculpture and around which the entire Bayer working and communication world is built.
The central air space is always joined to 2/3 floors and is then continued in a staggered manner so that a continuous experience space is created, but not a punched-through atrium that is perceived by staff rather as an outside space and can then also lead to acoustic problems.
Around the central area, the special rooms are arranged in two further layers – which support any work alone or in a team as diverse work tools. In addition, the workplaces are arranged along the façade, which also enables concentrated work.
The central experience space is connected to the park along the water via loggias on the southwest façade. This creates an intensive work-life experience that leads to real relaxation between the concentrated work steps during the day.
For passers-by, this creates an exciting urban setting for the individual sides of the building. The inclusion of the street lines also creates a strong urban edge that lends new support to the heterogeneous surroundings.
