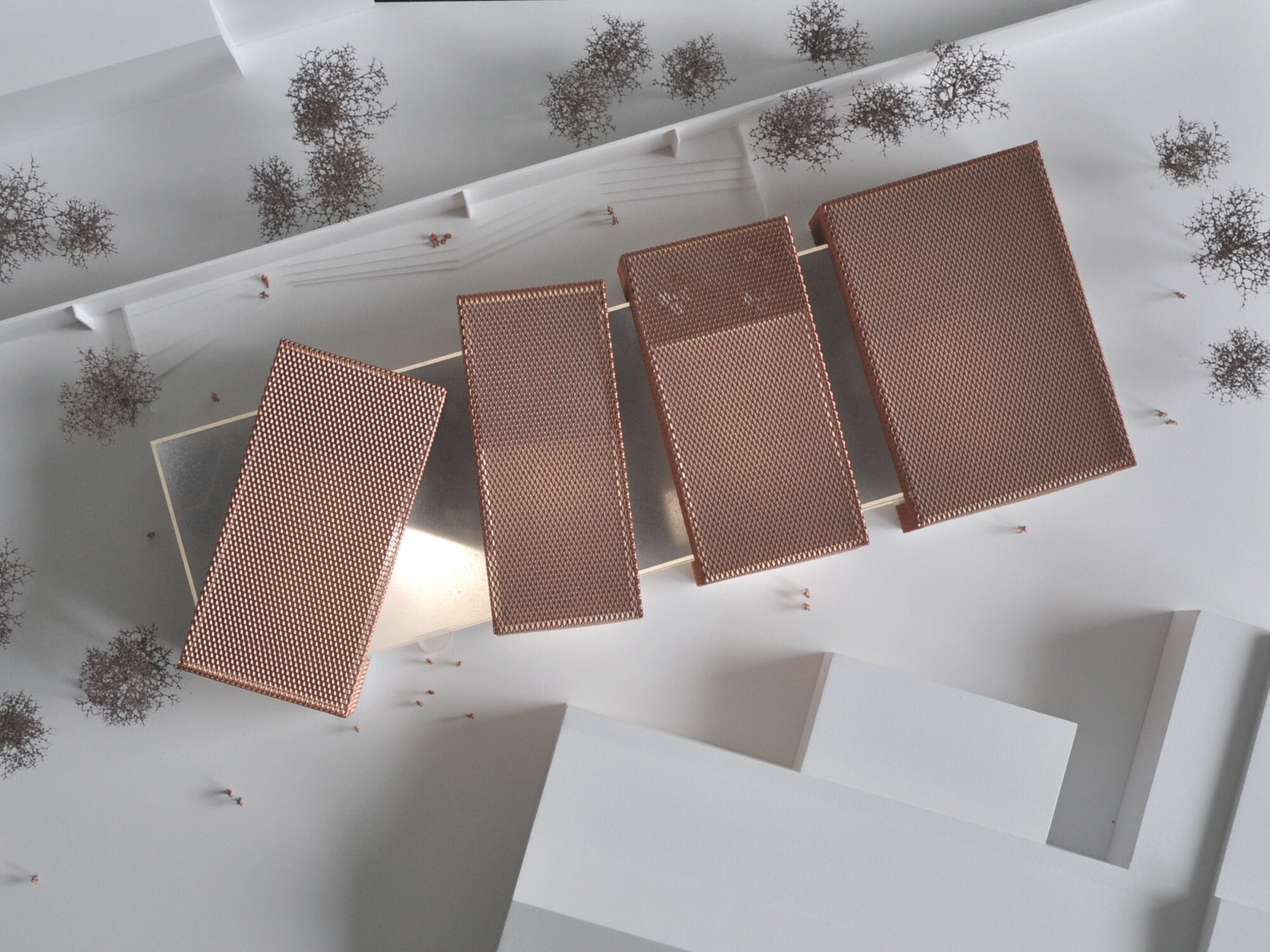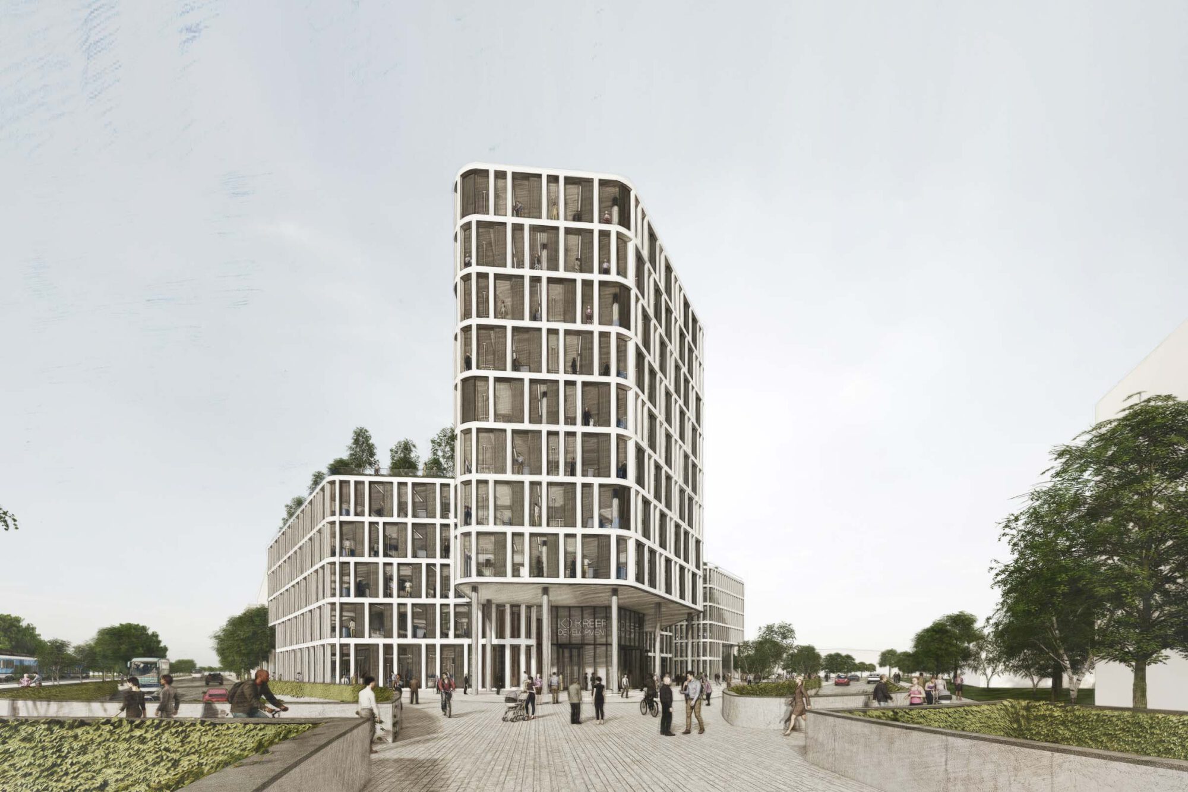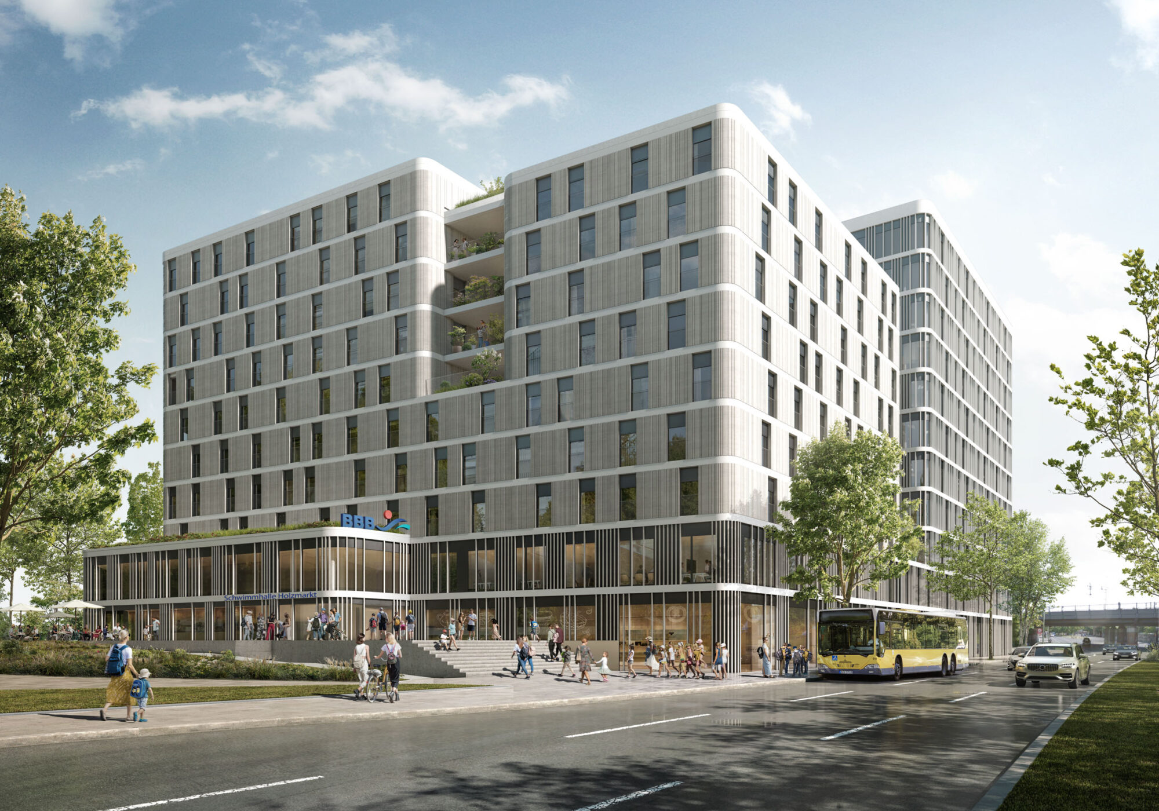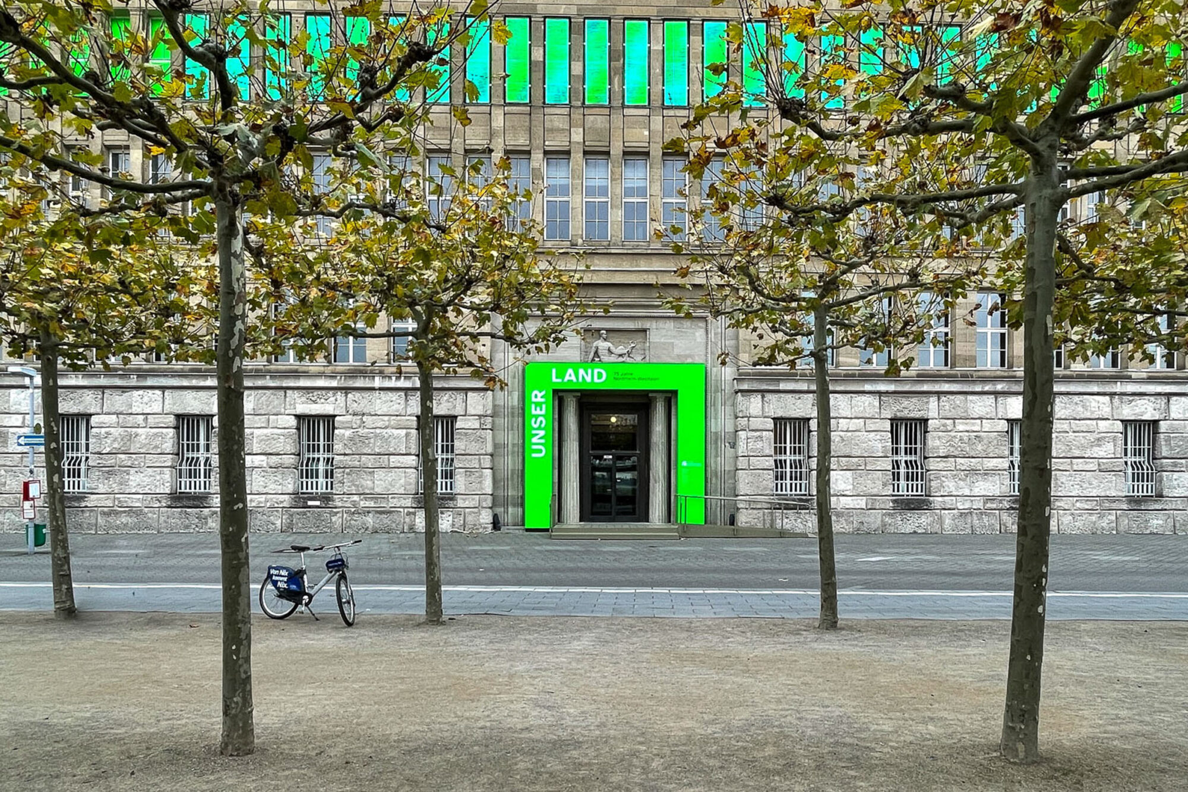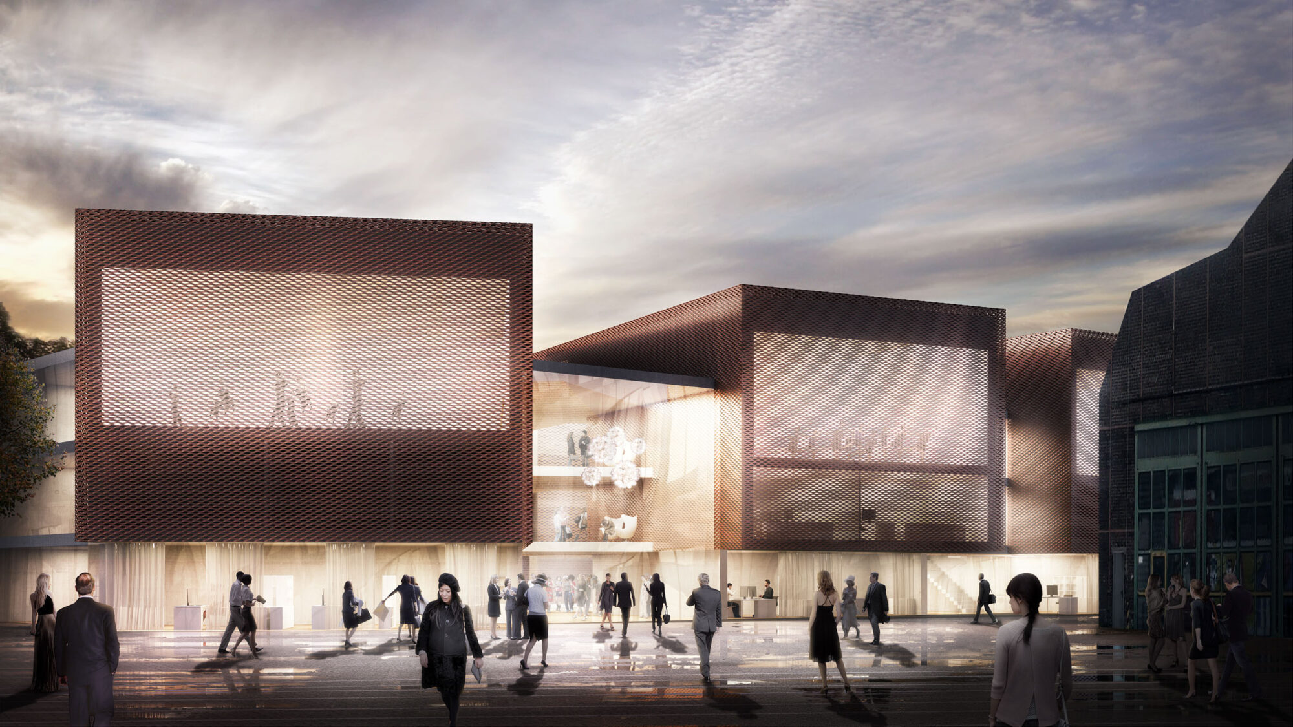
The subject of the competition was the construction of a new rehearsal building for the ballet of the Deutsche Oper am Rhein in the former Rheinbahn depot in Düsseldorf-Bilk. 5 halls with adjoining rooms were to be built for use by the ballet and a ballet school.
Design concept architecture
The new ballet house of the Deutsche Oper am Rhein marks the beginning of a transformation of the industrial site “Am Steinberg” into an address where the special position of art in the city is emphasised. The site of the former tram depot is characterised by long halls lined up next to each other, with large-format glass gates at the front of a large triangular square. This square is to become a meeting place for all local artists.
The old track bed gives an idea of the generosity that continues in the halls. The layout of the depot, including the track bed with original paving stones, is protected as a historic monument and will therefore be preserved for the city and the site in the future.
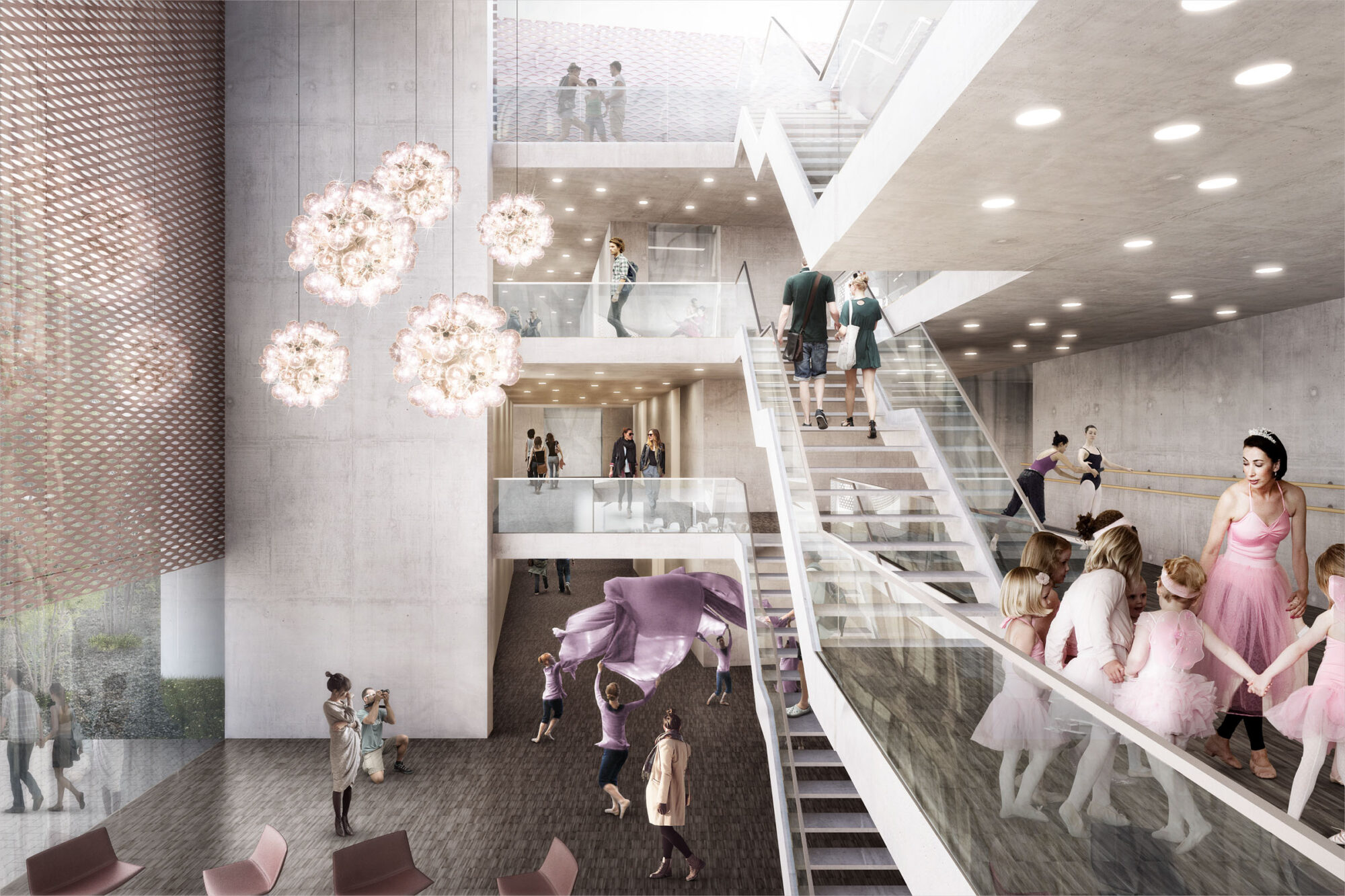
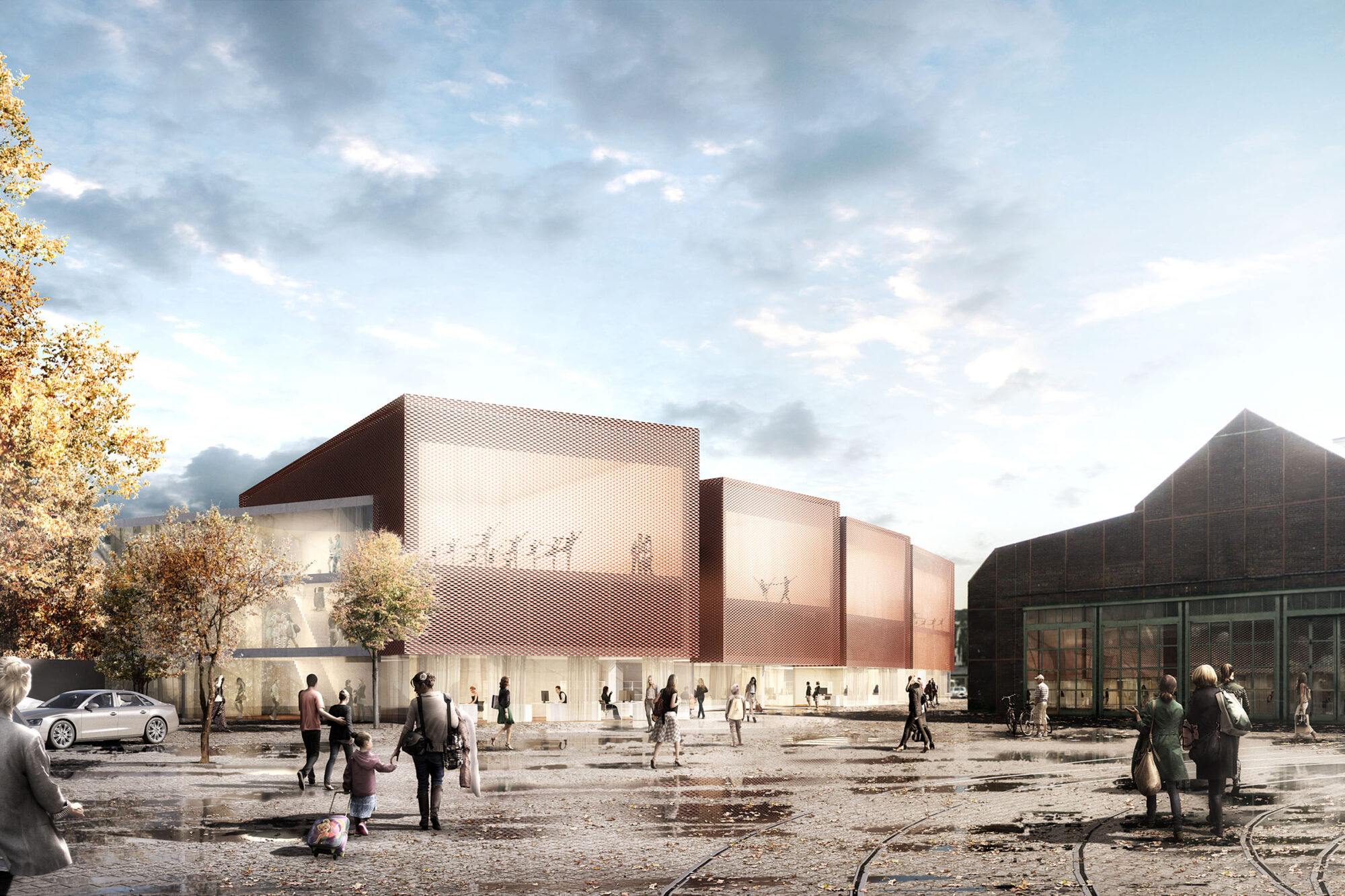
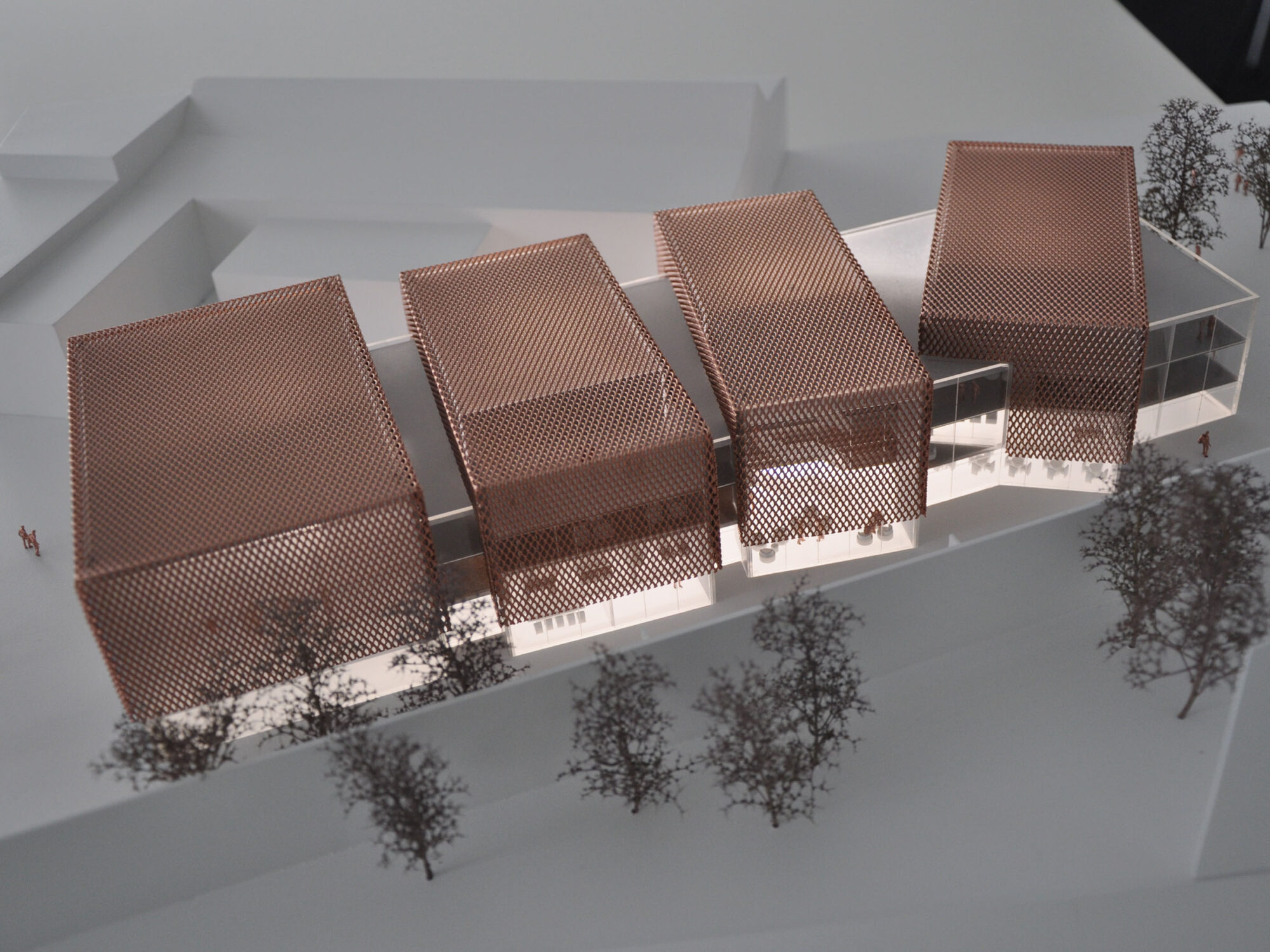
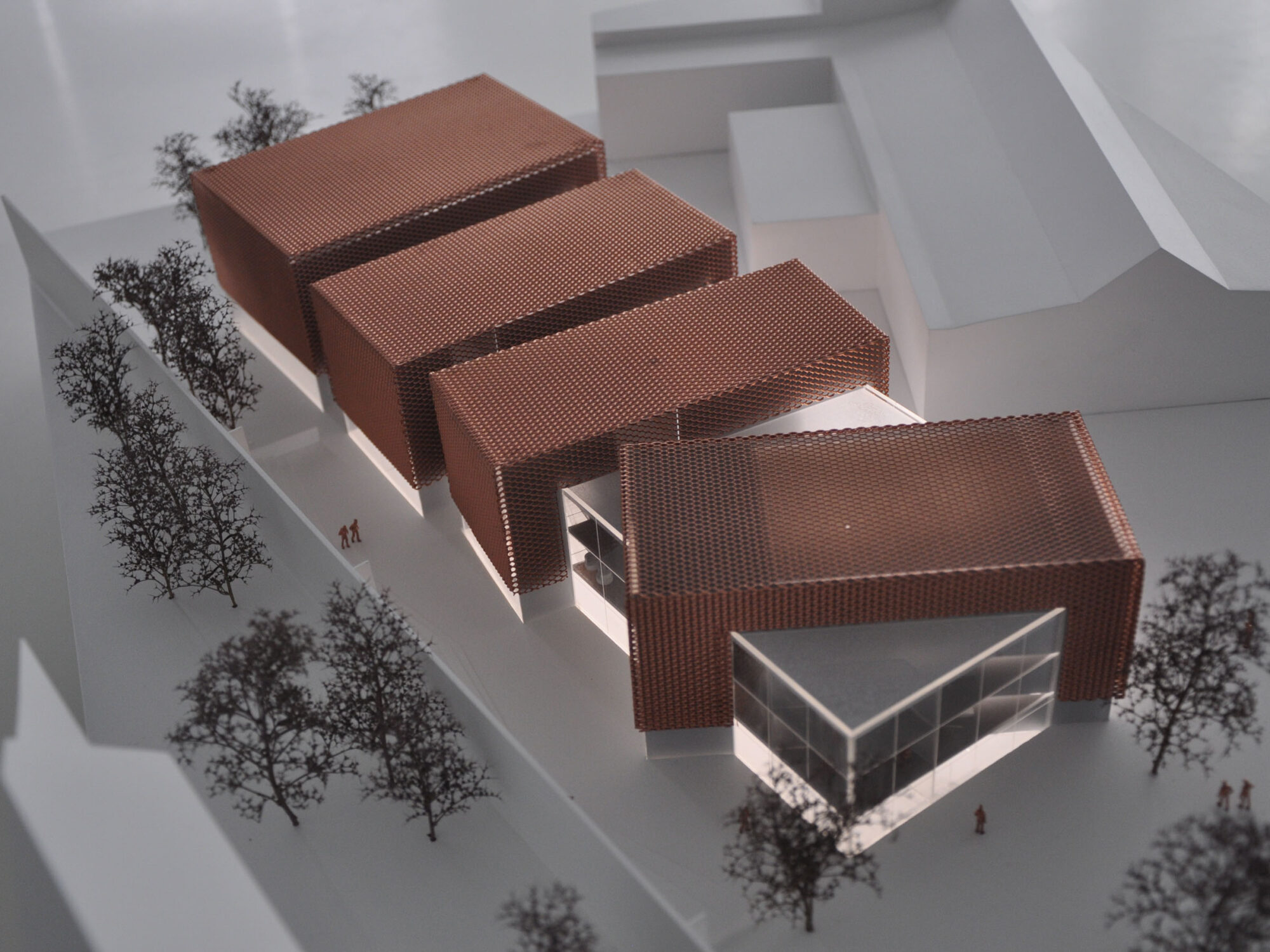
Urban integration
PPP project Ballet House Ballett am Rhein, Düsseldorf: Planning, new construction, financing and long-term operation of a rehearsal house for the ballet of the Deutsche Oper am Rhein within the framework of a rental model with heritable building rights.
Competition participation, 2013/2014
Architecture: Eller + Eller Architekten, Düsseldorf/Berlin
Landscape architecture: urbane Gestalt, Johannes Böttger
General contractor: Köster GmbH, Mülheim
Renderings: bloom, Hamburg
Model: Kepplinger, Düsseldorf
