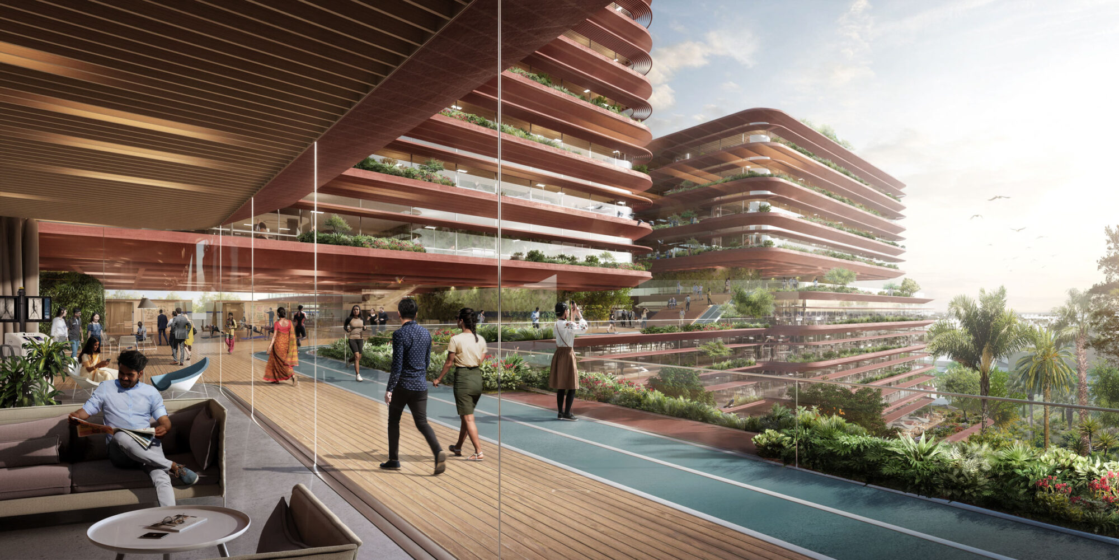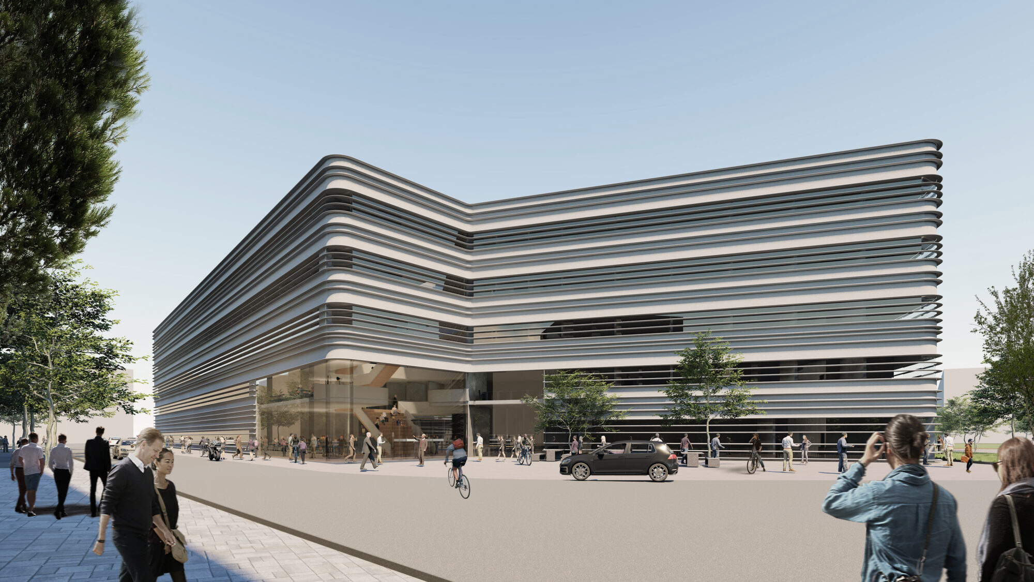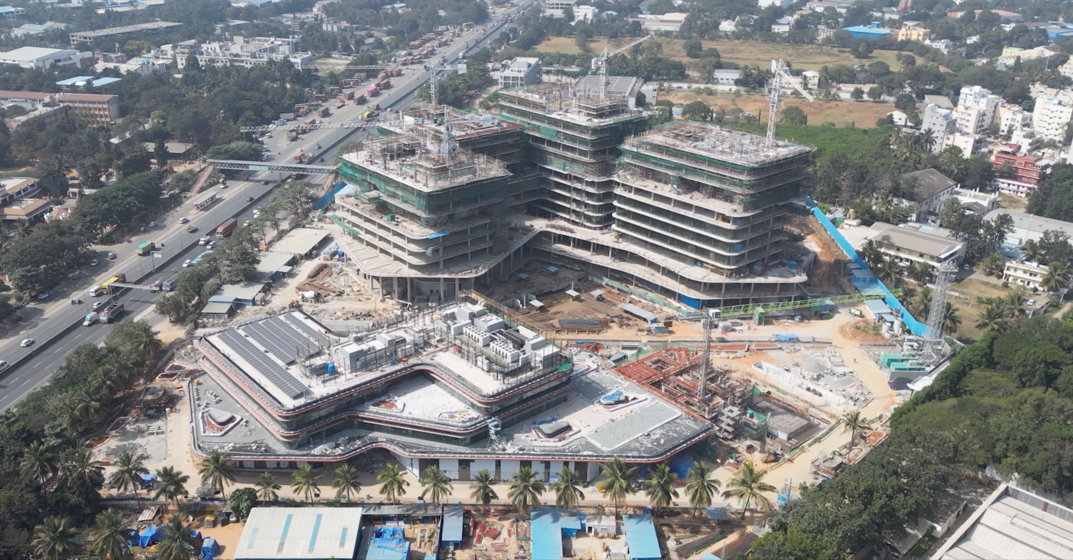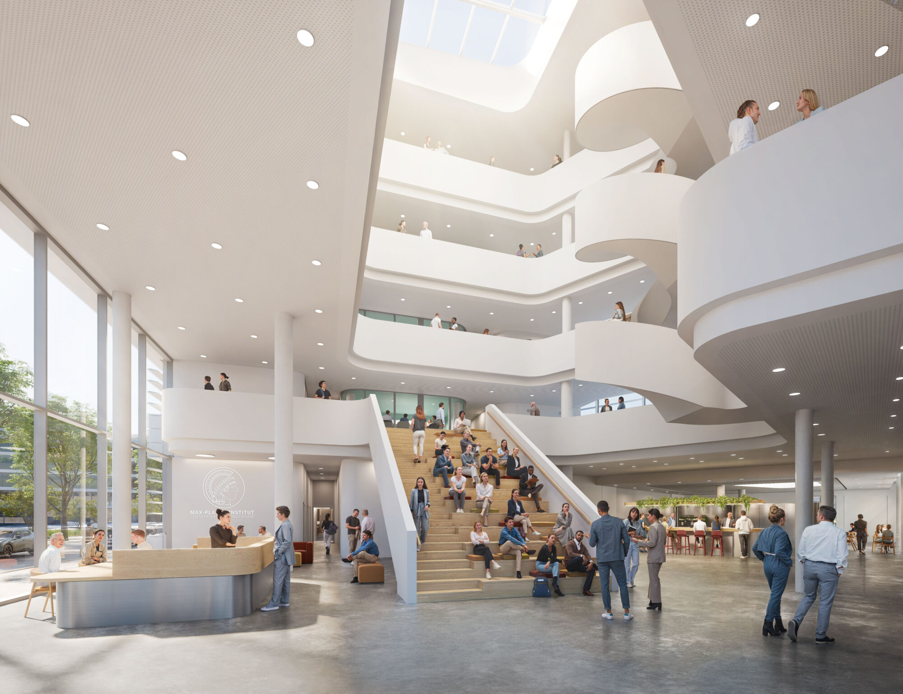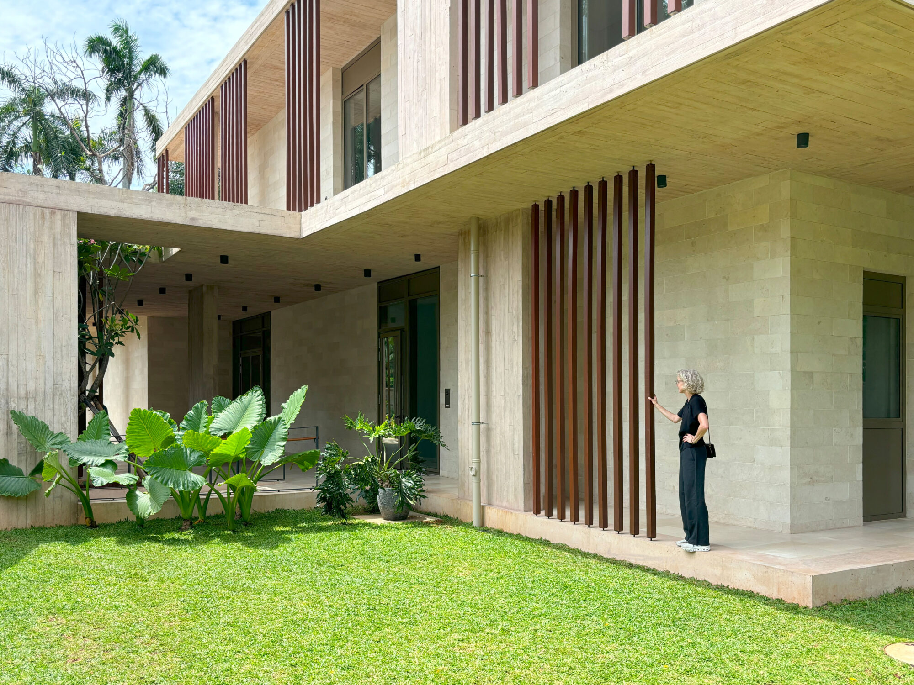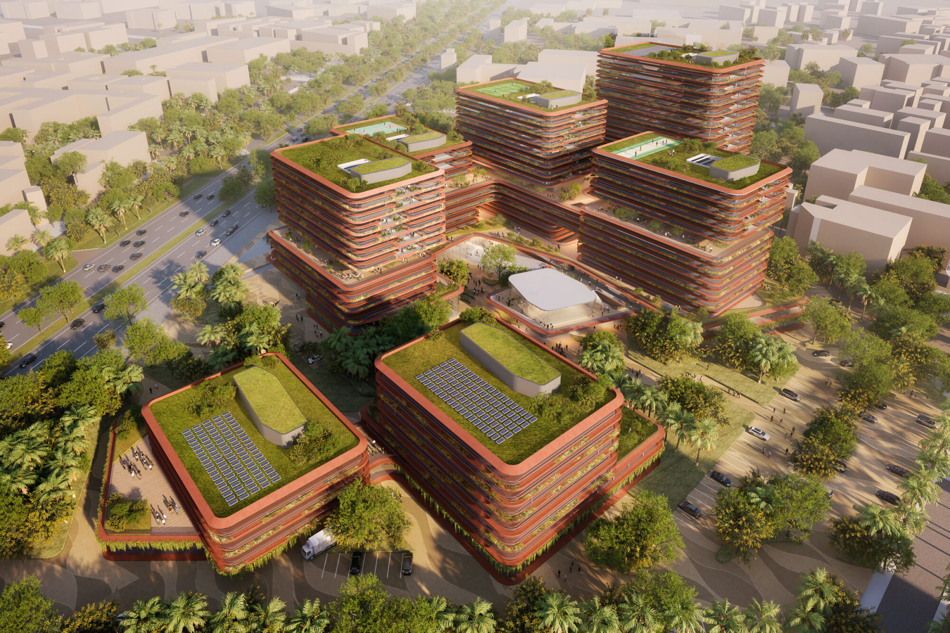
Founded in 2004, the International Architecture Award honours the world’s most significant architecture and urban planning projects. Sponsors are the Chicago Atheneum Museum of Architecture and Design, the European Center for Architecture Art Design and Urban Studies and Metropolitan Arts Press.
The project “Siemens Healthineers Campus Bengaluru” by Eller + Eller Architects was shortlisted in the category “Corporate headquarters, office and lab facilities” and is thus in the final of the jury’s decision on this year’s edition of the globally renowned award. The award ceremony will take place on 9 September 2022 against the backdrop of the Acropolis in Athens.
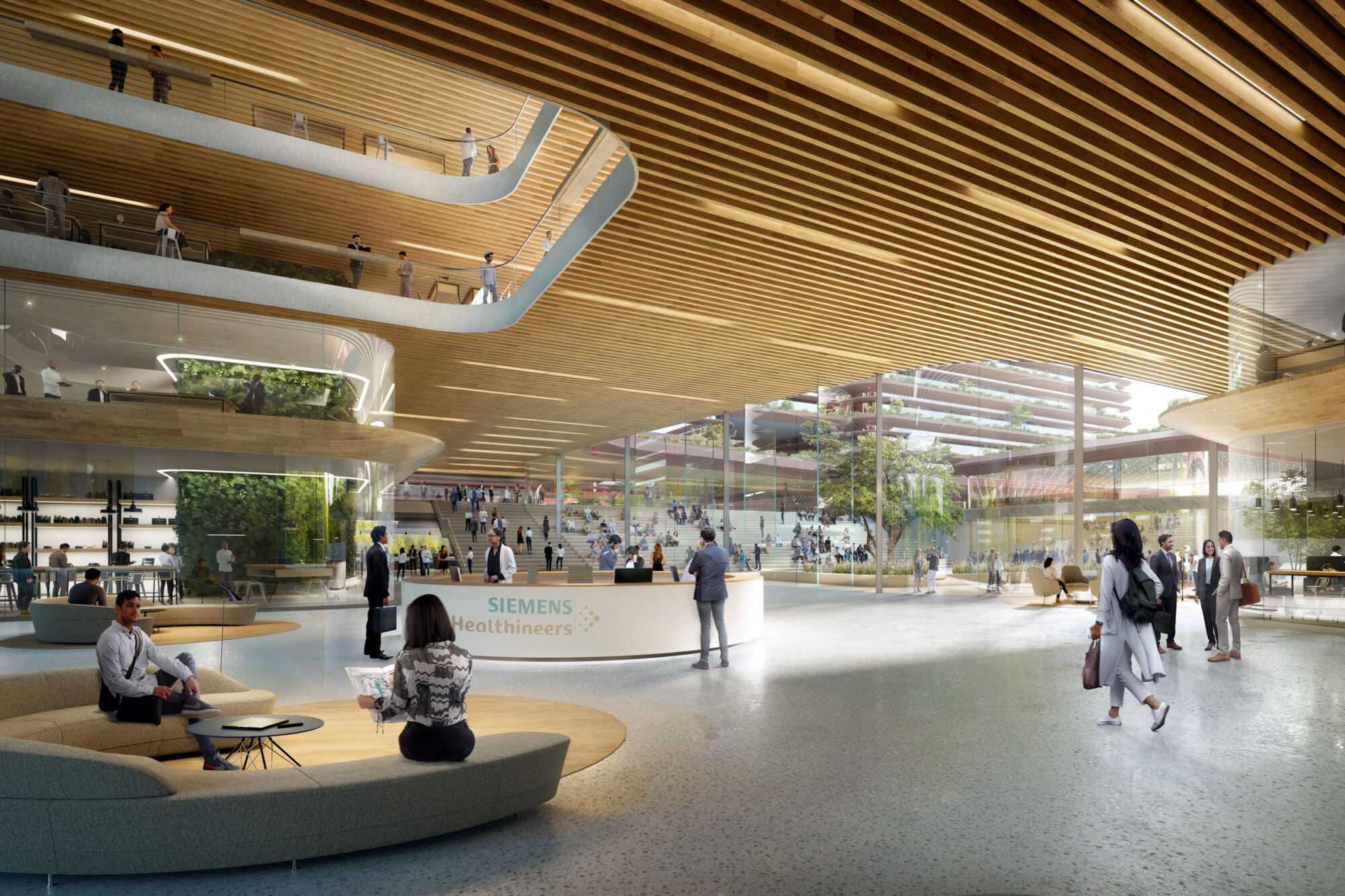
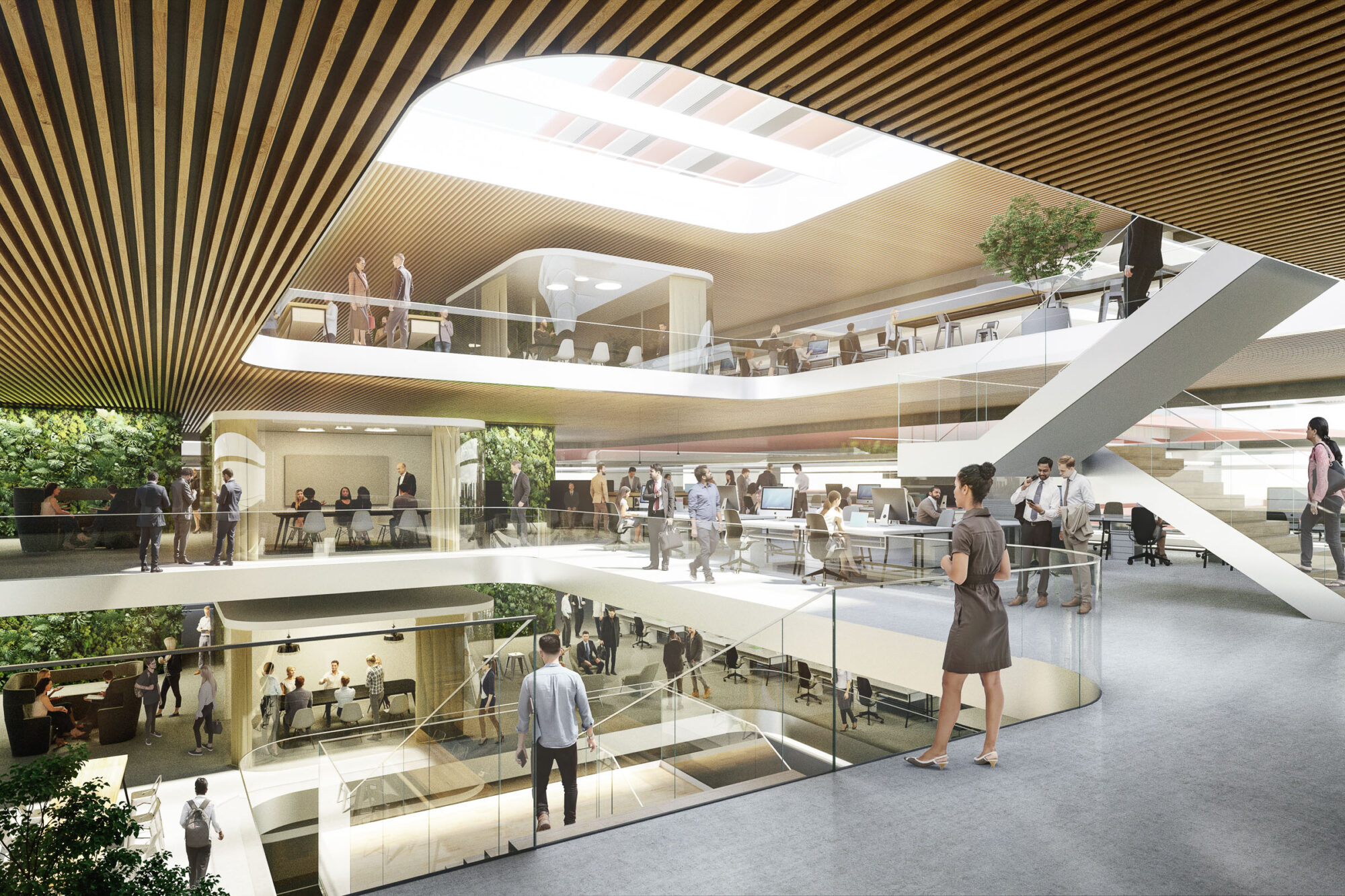
“We are creating the most innovative campus in the world,” was the brief given to the architects. The global research and development campus in Bengaluru, India, will become the new “Innovation Hub” of Siemens Healthineers India. The 175,000 sqm GFA complex sets new standards in construction and operation for the structural implementation of radical changes in working and management methods. The guiding concept is characterised by cooperation, communication and transparency. Seven buildings, staggered in height and grouped around a green inner courtyard, are connected to each other on several levels via “skywalks” and terrace-like “skygardens”. This multi-layered, horizontally networked, decentralised structure without a vertical hierarchy with up to 18 full storeys promotes the equality of work processes and forces human encounters as an interdisciplinary nucleus for technological innovation and leadership. The building complex also sets standards in the implementation of CO2-neutral operation, a 100% self-sufficient energy supply, a high-performance, multifunctional building envelope and the symbiotic integration of the landscape.
Siemens Healthineers has set itself the goal of being a climate-neutral company in terms of its own emissions by 2030. The campus as a CO2-neutral building will already fulfil this in operation in 2025. The resilient building is designed for LEED Platinum certification and a 100-year lifespan. The design of the campus makes optimal use of the local climatic conditions. The natural east-west air circulation in the outdoor area is continued indoors by a ventilation system that uses the Venturi effect. The energy required for operation is generated 100% from renewable sources on our own properties. The building’s own recycling plant and the reuse of grey water are part of the circular economy. Large open spaces with intensive greening ensure the preservation of biodiversity on the site. The independent microclimate of the campus contributes to reducing the urban heat island effect.
The campus in numbers:
175,000 m² gross floor area GFA
143,000 m² main usable floor space
4.56 ha Campusareal
Building height up to 70 m
up to16 full storeys
Start of planning 05/2021
Start of construction 11/2022
Completion 2025
Client: Siemens Healthineers AG, represented by Siemens Healthineers Private Ltd. Mumbai India
Architecture + general planning: Eller + Eller Architekten GmbH
Specialist engineer: Arup Deutschland GmbH, Berlin
Landscape architecture: Rainer Schmidt Landschaftsarchitekten GmbH, Munich
Renderings: moka-studio GbR, Hamburg
