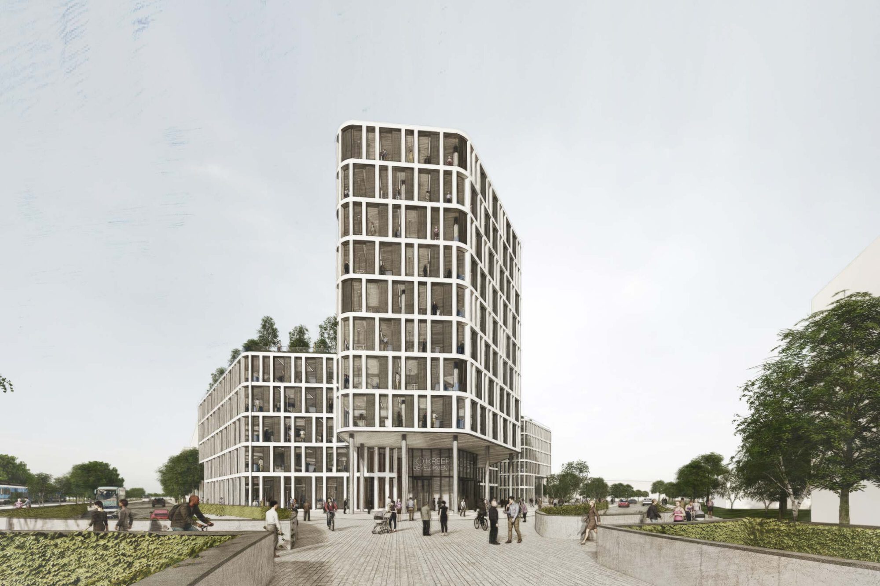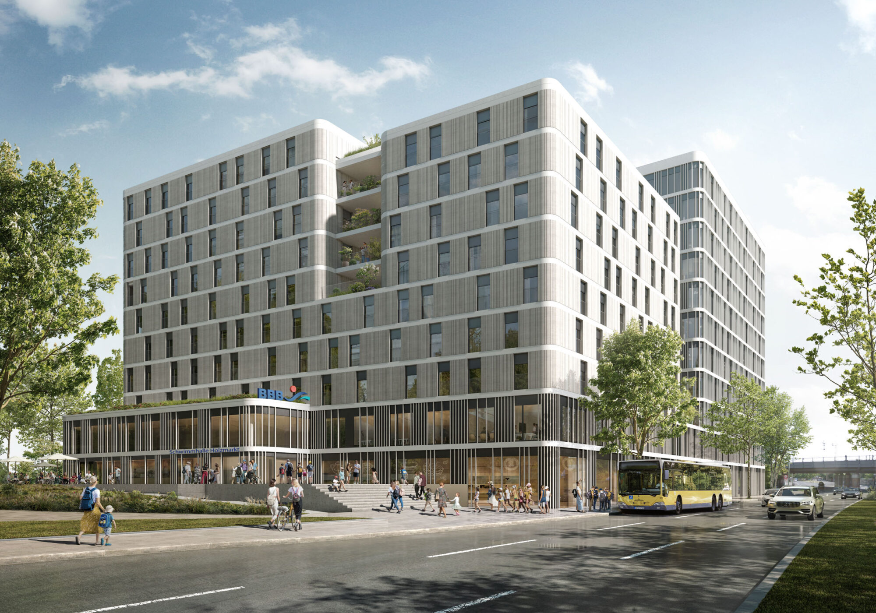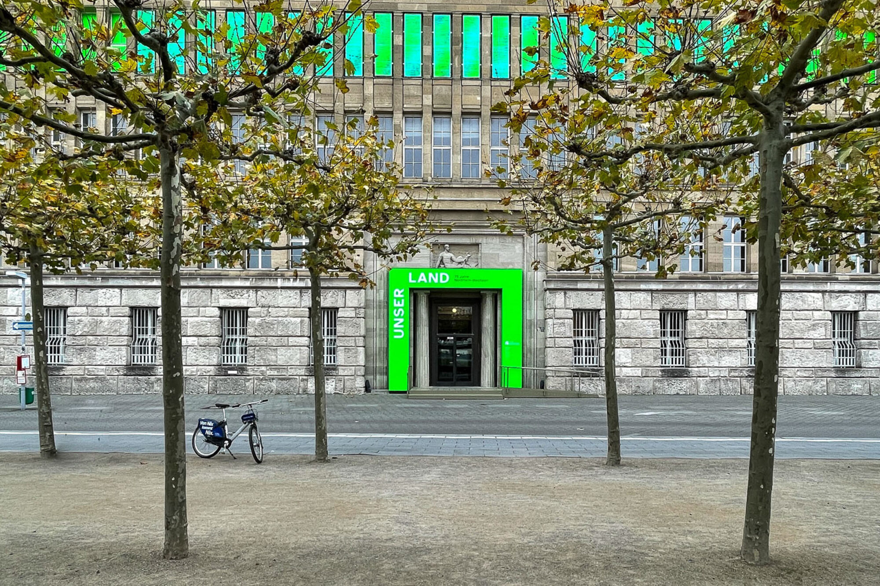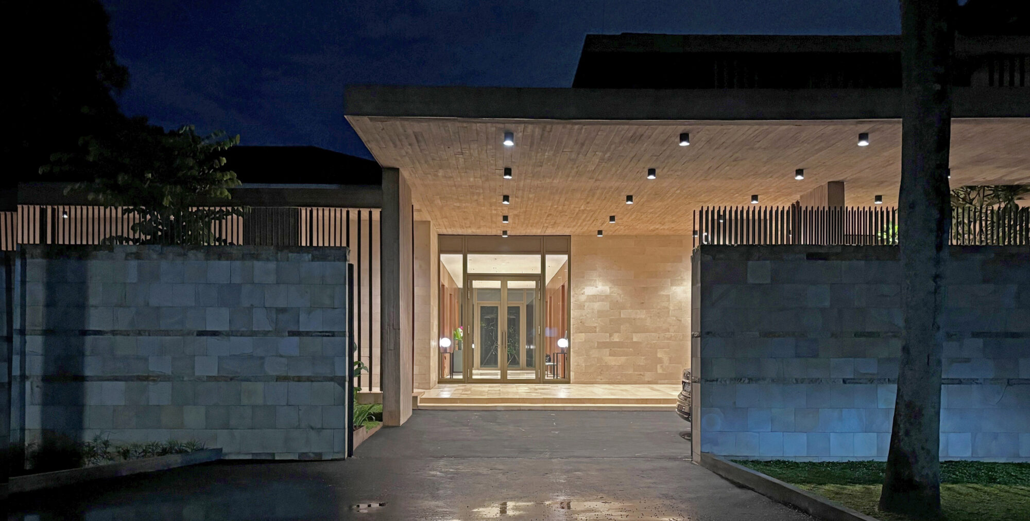
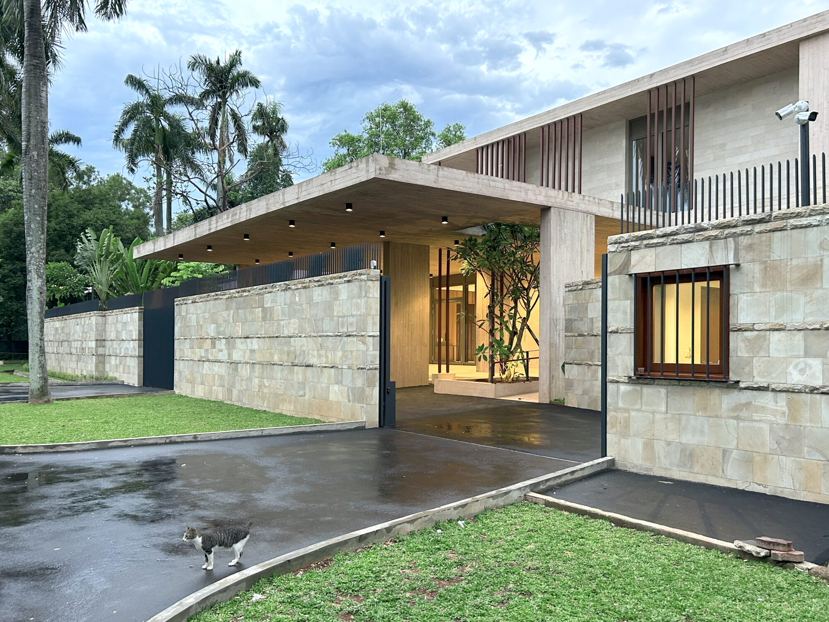
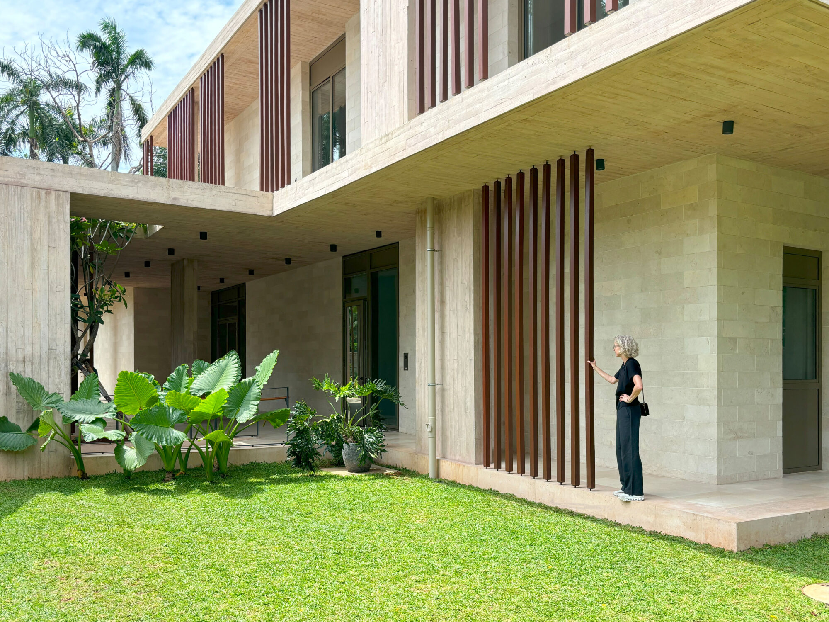
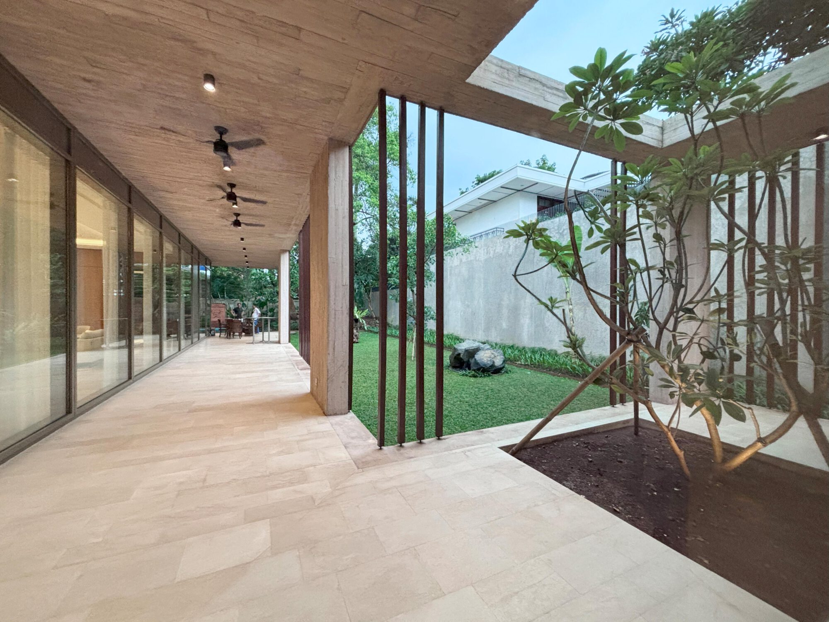
A new residence for the German ambassador: Embassy building in Jakarta combines local tradition and modern architecture
With the new building for the German ambassador, Germany now has a modern, functionally well-designed and prestigious residence in Jakarta that meets the requirements of contemporary diplomatic use – while also creating space for hospitality and encounters. After around nine years of intensive planning and construction, the new residence for German ambassadors, designed by Eller + Eller Architects, opened in Jakarta in December 2024. The new building is an example of modern, functional architecture that also considers the climatic and cultural conditions in Indonesia.
The residence was built on the site of the former ambassador’s residence and blends harmoniously into the surrounding buildings. The building is divided into two structures connected by a spacious foyer. This structure allows for a clear separation between the official and private areas of the residence. The southern part of the building houses the representative rooms such as the foyer, reception room, music room and gentlemen’s room. The ground floor also accommodates the service area and the upper floor the private living quarters of the ambassador’s family. This functional layout ensures short distances and a high degree of privacy. The entrance area on the east side welcomes guests with an open, inviting design and integrated plant islands. The official part impresses with a room height of approx. 3.50 metres and a flat, classic Indonesian hipped roof. A spacious terrace on the west side, which extends to the south side, integrates the existing pool.
The northern part of the property houses functional ancillary facilities such as garage driveways, staff entrances, a drying area, a kitchen courtyard and a kitchen garden. The northern part of the building houses the utility area and the ambassador’s family’s private rooms on the upper floor, also under a flat hipped roof. Overhanging floor slabs connect the two parts of the building and at the same time offer protection from the weather and sunlight. This creates a covered walkway framed by vertical wooden slats. The entrance area to the east offers a welcoming reception with integrated plants. Garage entrances, staff access points, a drying area, a kitchen garden and a kitchen courtyard are located in the northern part of the property. The representative areas – foyer, reception room and music hall – are flexibly connected by sliding doors that divide the rooms, allowing for different room configurations for events. The reception rooms are surrounded by a covered terrace.
The ambassador’s family’s private rooms are accessible via a separate entrance, which ensures independent use even during public events. These private living areas on the first floor are grouped around an interior patio that provides light, air and a place of retreat. The monsoon climate with rainy and dry seasons, as well as Jakarta’s high earthquake risk, placed special demands on the construction method. The residence was therefore built using a robust two-storey reinforced concrete construction with earthquake-proof design. A lightweight steel roof, load-bearing interior walls and even distribution of rigidity ensure structural stability and redundancy.
The façade is clad with rear-ventilated natural stone, and local vegetation provides a green border along the property boundaries. Lawns in front of the building integrate infiltration systems for rainwater drainage. A special design detail is the batik pattern in the entrance area: laid out as a tile inlay, it continues in planting islands with bosquet plantings and through fountains and vessels in the outdoor areas.
Demolition of the existing building and construction of the new residence.
Architecture: Eller + Eller Architekten GmbHProject participants:
Client: German Foreign Office, represented by Freiburg Building Authority
Completion: 12/2024
Gross floor area: 1,300 m²
Service phases: 1–9
Time frame: 1st prize in international competition 2015, 2015–2024
