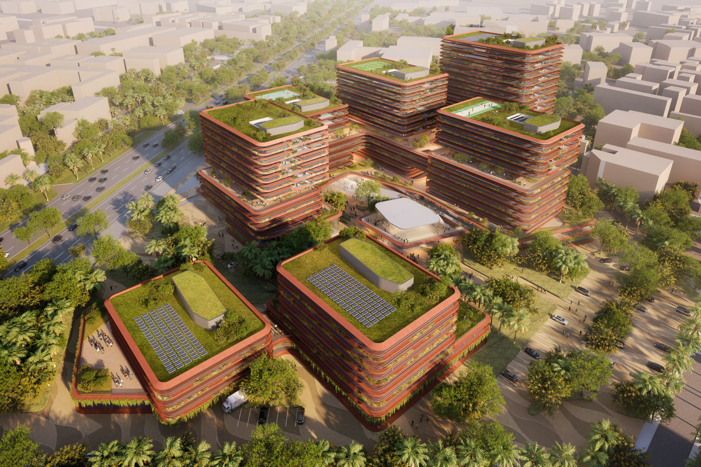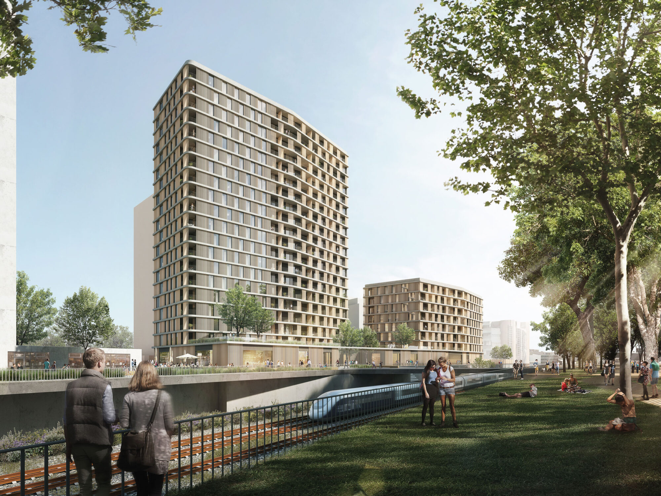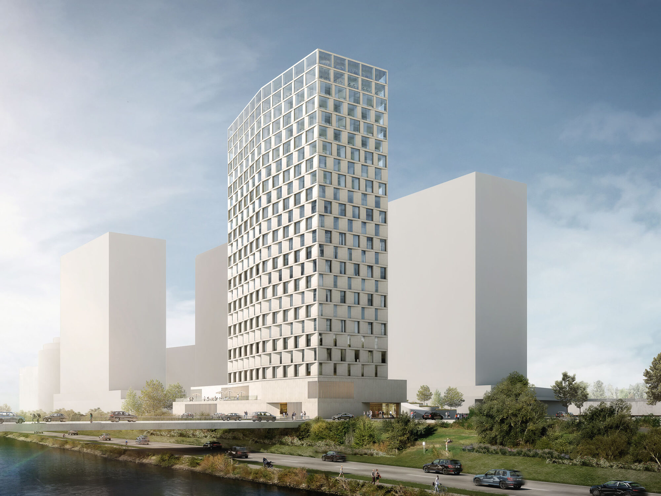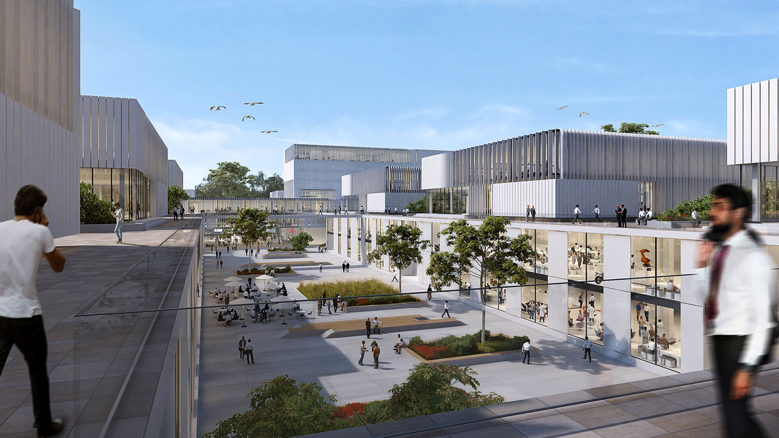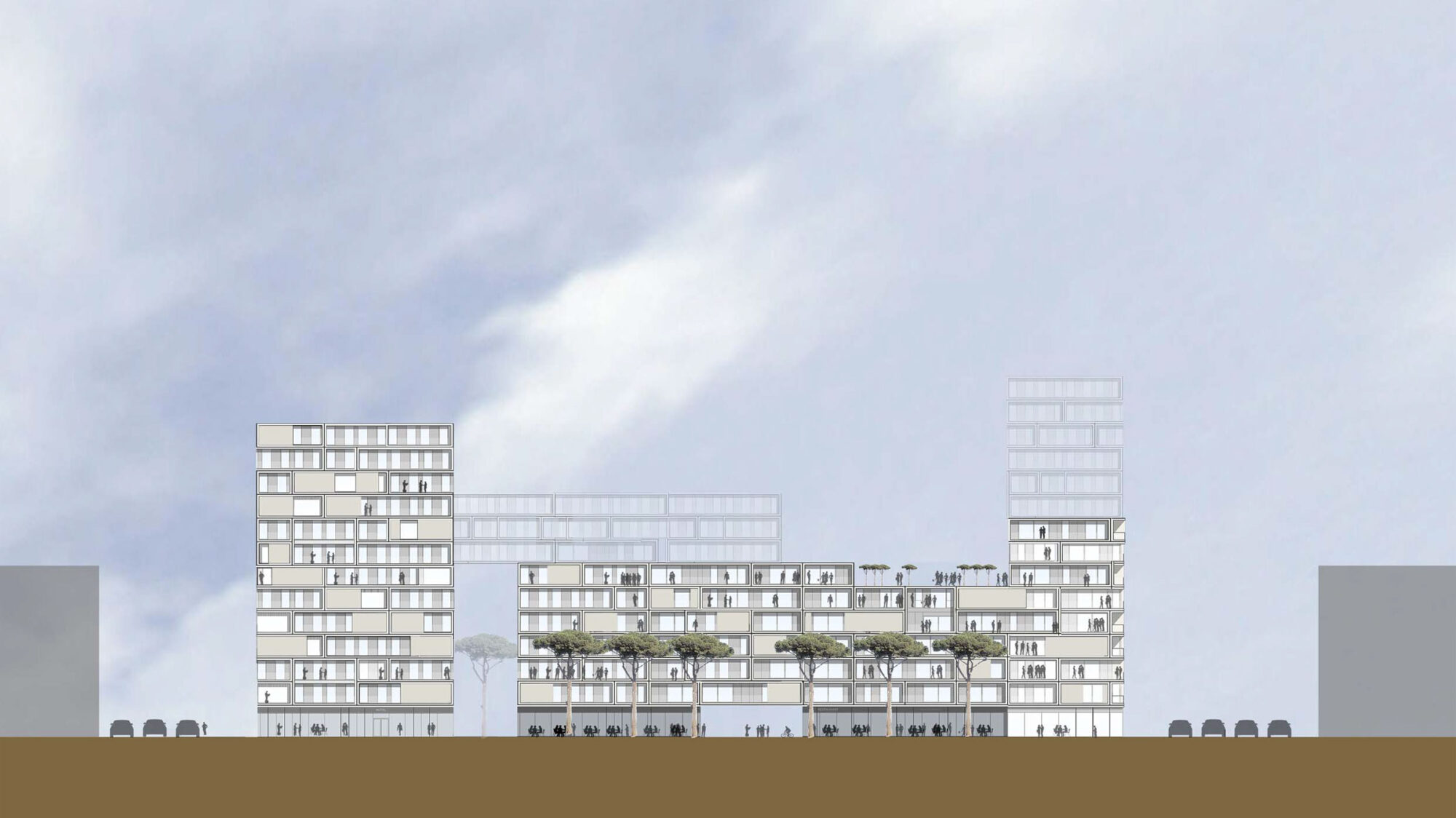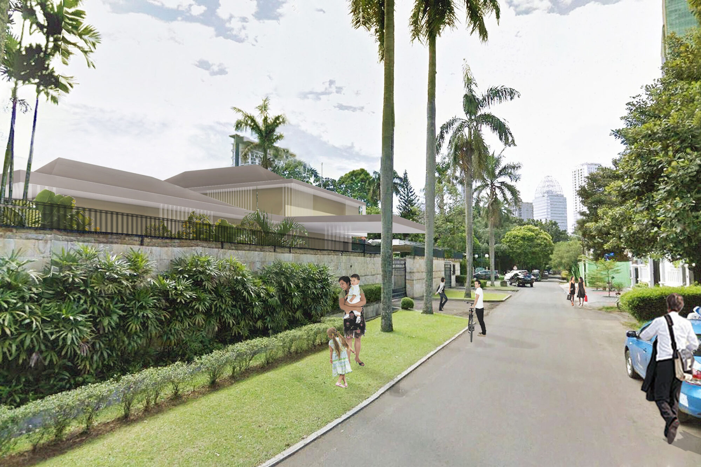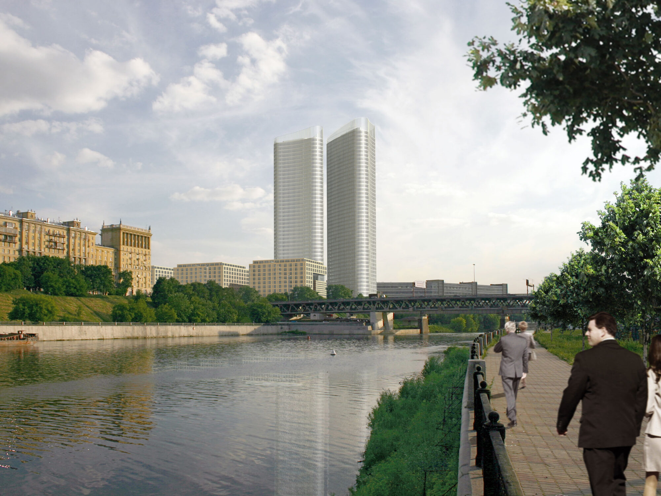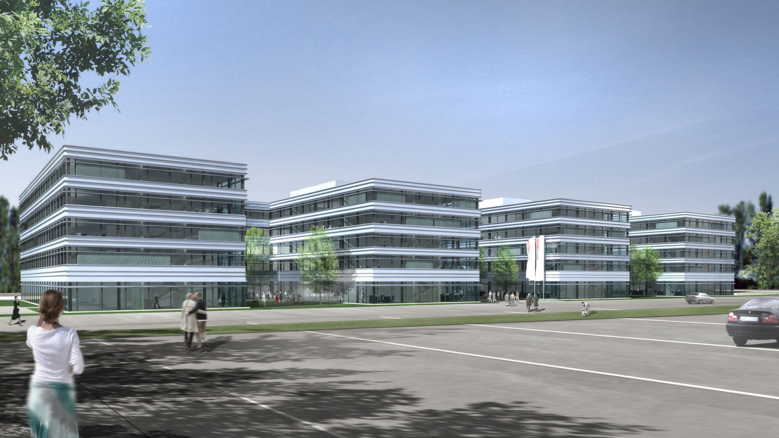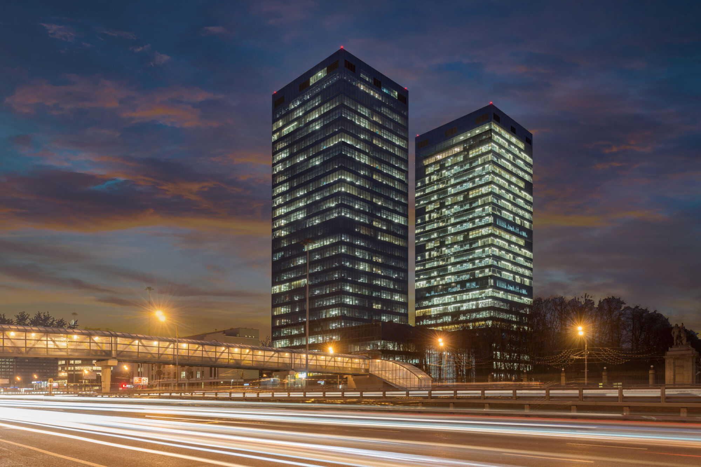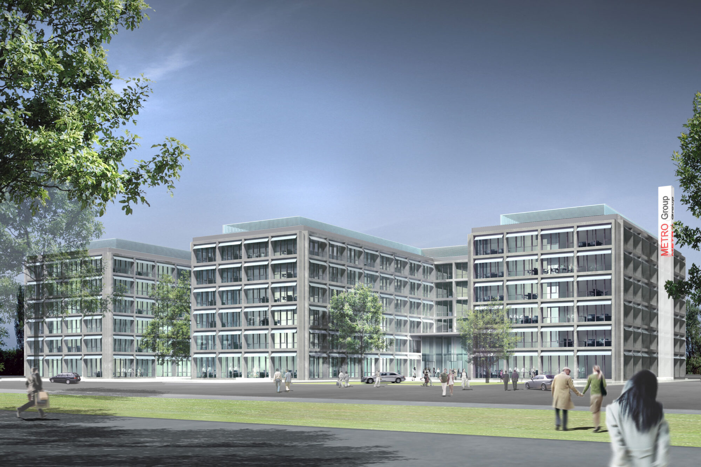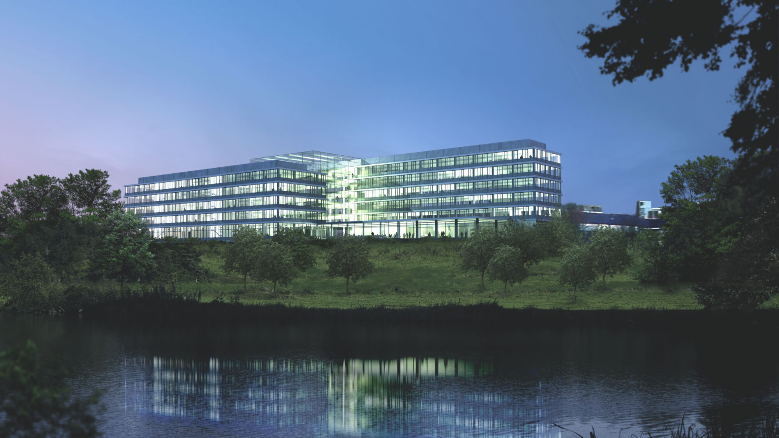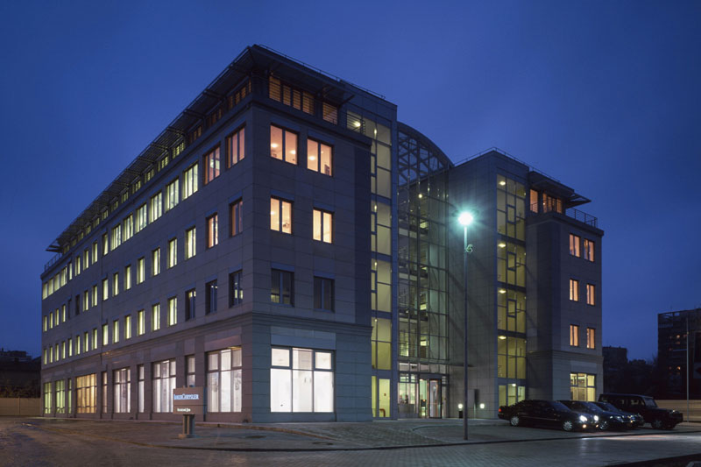Siemens Healthineers New Global Innovation Center Bengaluru, India
The Bengaluru campus will become the new ‘Innovation Hub’ of Siemens Healthineers India from 2025. The employees will work interdisciplinary in the areas of research, development and production in the approx. 175,000 m² GFA complex. The guiding concept for this innovative working world is characterised by collaboration, communication and transparency as well as extraordinary sustainability.
