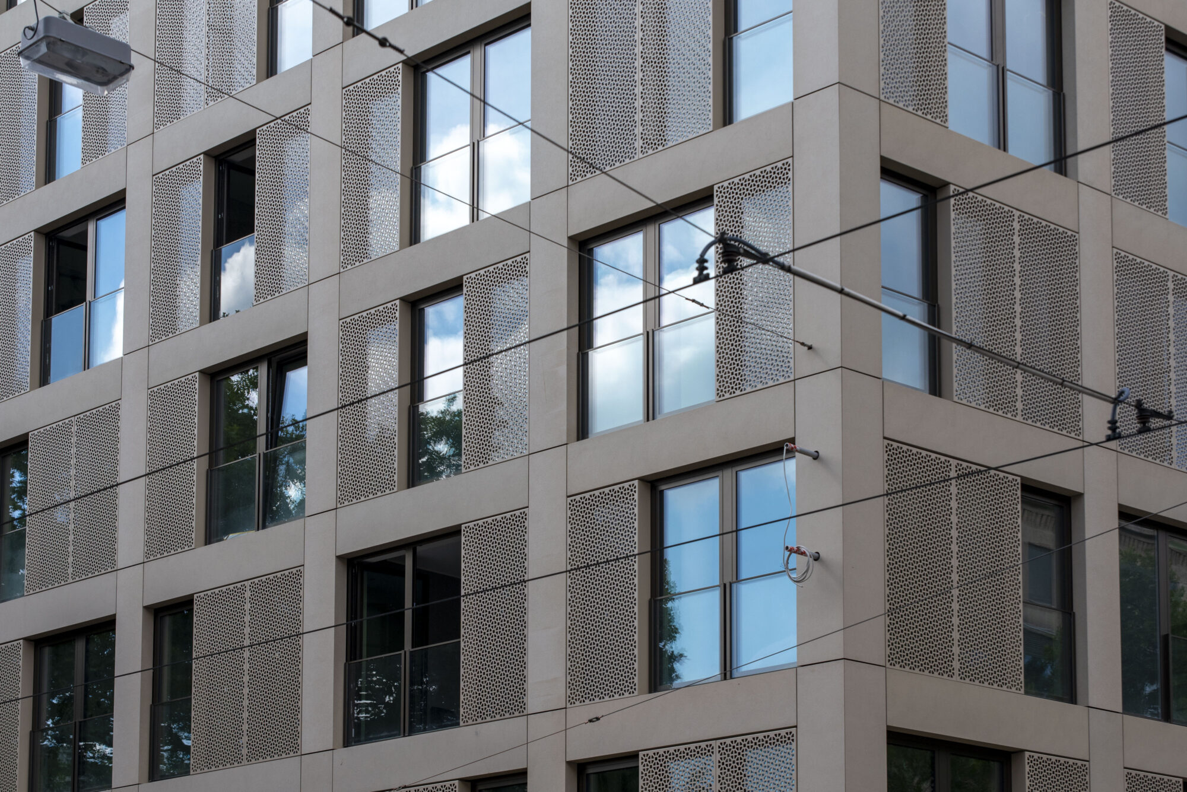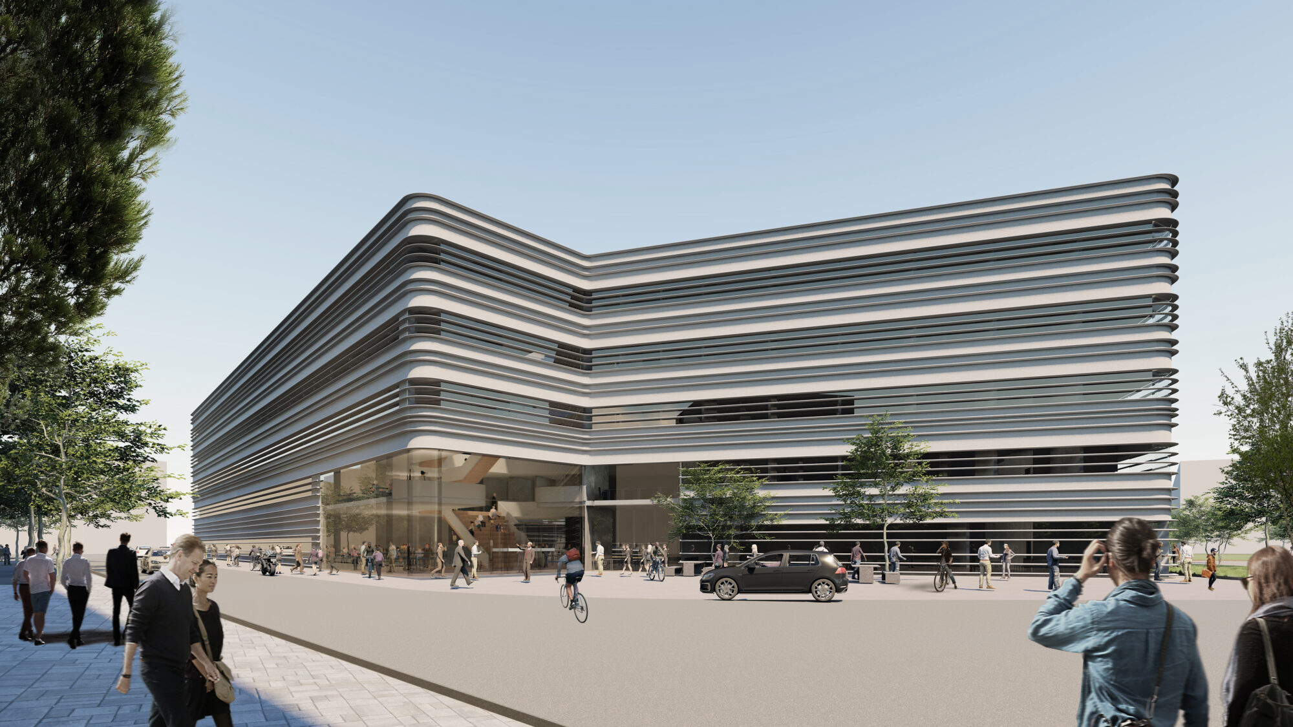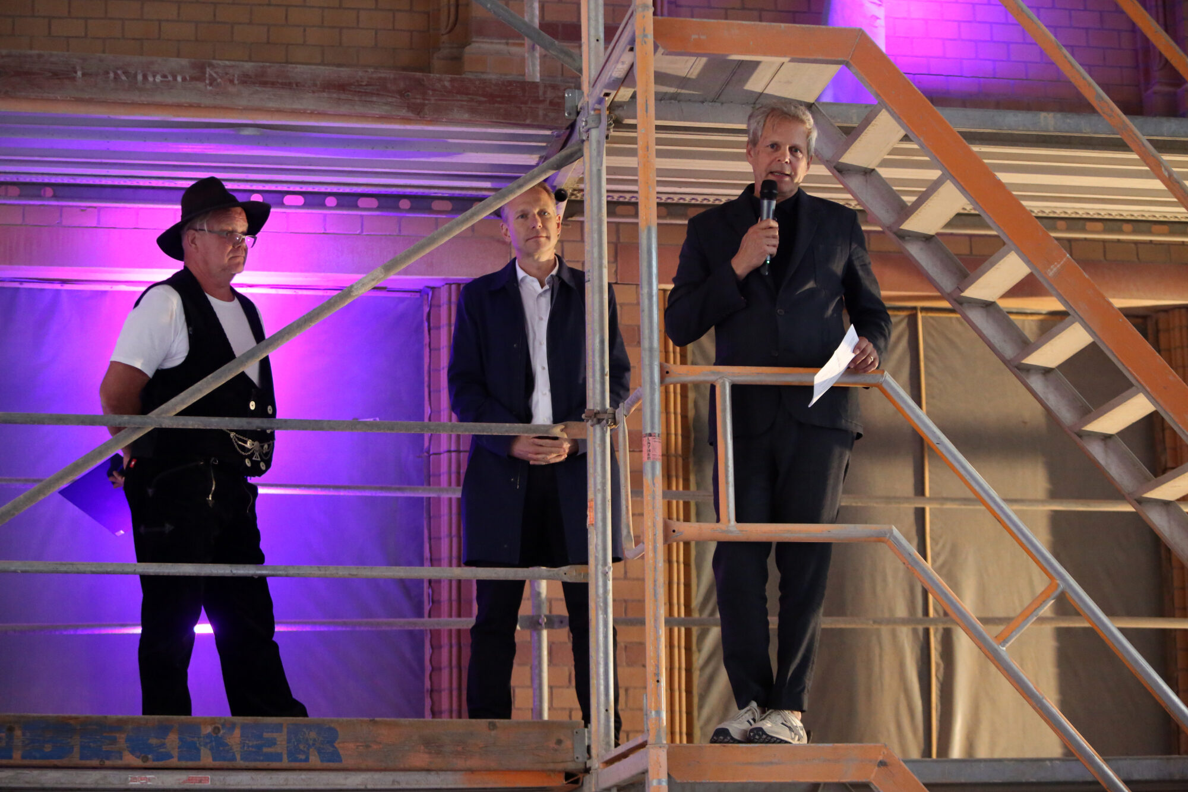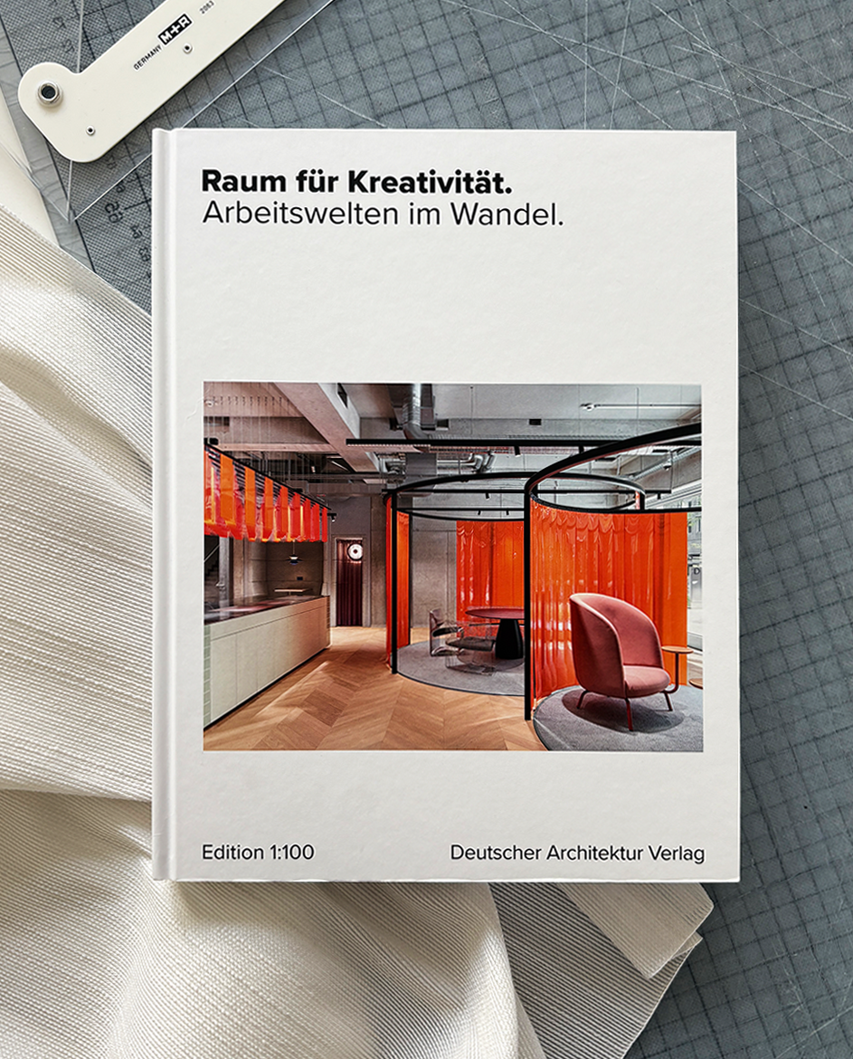Spatenstich für Max Planck Institut – Bund + Landesregierung NRW investieren in neues Forschungszentrum gegen Cyberangriffe
Namhafte Gäste wie Ina Brandes, Ministerium für Kultur und Wissenschaft des Landes Nordrhein-Westfalen, Dr. Simone Schwanitz, Generalsekretärin der Max-Planck-Gesellschaft, Prof. Dr. Martin Stratmann, Präsident a.D. der Max-Planck-Gesellschaft, Prof. Dr. Günter Meschke, Prorektor der @Ruhr-Universität Bochum, Gaby Schäfer, Oberbürgermeisterin der @Stadt Bochum, Prof. Dr. Christof Paar, Gründungsdirektor, und Erasmus Eller beteiligten sich tatkräftig am Spatenstich für den Neubau des Max Planck Institute for Security and Privacy (MPI-SP) von Eller+Eller Architekten.
In Zeiten fortschreitender Digitalisierung und wachsender Cyberkriminalität wird das MPI-SP das wissenschaftliche Zentrum für IT-Sicherheit für Unternehmen, Organisationen und Privatpersonen. Die Aufgaben des Instituts umfassen Spitzenforschung zu Cybersicherheit, Kryptografie, IT-Systemsicherheit und den rechtlichen, ökonomischen und sozialen Aspekten von Sicherheit und Privatsphäre.
Der Neubau des MPI-SP ist Teil eines neuen Exzellenzclusters in der Wissenschaftsstadt Bochum, das mit Nachbarn wie dem Zentrum „Think“, dem Institut für Informatik und dem Forschungszentrum „ZESS“ der Ruhr-Universität Bochum auf dem ehemaligen Opel-Areal entsteht.
„Ein altes Industriegelände wird zur Heimat für die internationale Spitzenforschung! Auf dem alten Opel-Gelände werden künftig weltweit führende Wissenschaftlerinnen und Wissenschaftler Grundlagenforschung zur Cybersicherheit betreiben – einem der großen Zukunftsthemen, das das Leben aller Menschen unmittelbar betrifft,” betonte Ina Brandes, NRW-Ministerin für Kultur und Wissenschaft.
Mit dem Spatenstich am 21. Oktober beginnt der Bau für das 2019 gegründete Max-Planck-Insititute for Security and Privacy (MPI-SP) auf dem ehemaligen Opel-Areal in Bochum. Auf knapp 14.000 Quadratmetern Bruttogeschossfläche entstehen Büros, Labore und ein Hörsaal. Der Neubau wird ein energieeffizienter, hochmoderner Arbeitsplatz sein, in dem Forscher:innen aus den Ingenieur- und den Sozialwissenschaften interdisziplinär zusammenarbeiten. Vernetzte Arbeitswelten unterstützen sechs Abteilungen und zwölf Forschungsgruppen beim kollaborativen Wissensaustausch sowohl institutsintern als auch mit externen Forschergruppen. Büroflächen, Verhaltens- und Elektroniklabore, ein Seminarbereich mit einem Hörsaal für 200 Personen sowie eine Cafeteria ermöglichen themenfokussiertes Arbeiten als auch Interaktion und Kommunikation.
„Der Neubau des MPI-SP wird Wissenschaftler:innen nicht nur einen Raum zum Arbeiten bieten, sondern auch einen Ort, mit dem sie sich identifizieren können. 350 Mitarbeiter:innen profitieren von den ausgedehnten Gemeinschafts-, Funktions- und Sonderbereichen im Erdgeschoss, die die Zusammenarbeit und die interdisziplinäre Forschung fördern,“ erläutert Erasmus Eller, Architekt und Geschäftsführer Eller + Eller Architekten mit seinem Team Gerald Ollig, Bettina Gerlach, Louisa Wetzstein, Chang-Ye Ho, Bakir Hajrovic und Jörg Hirschfeld.




