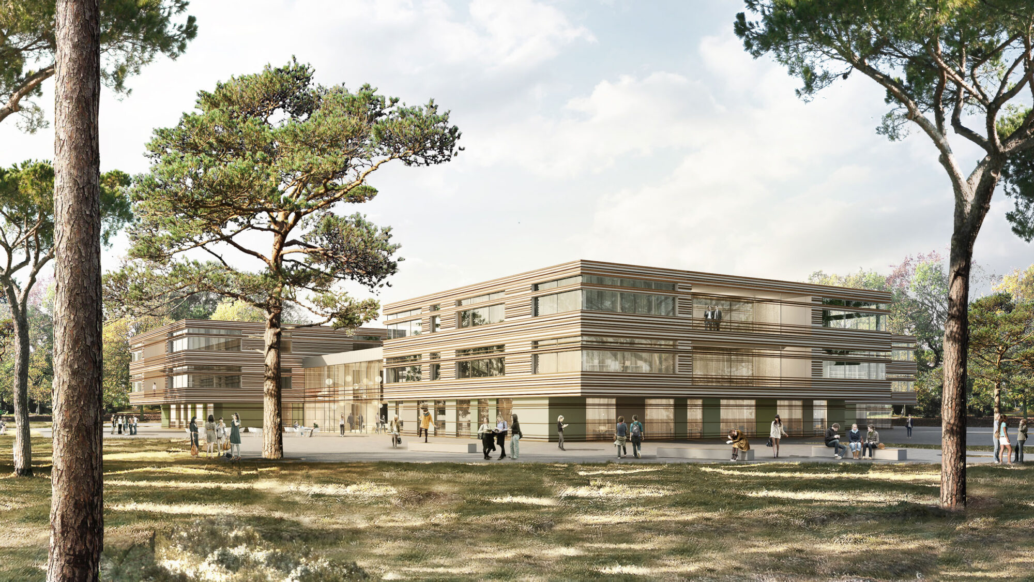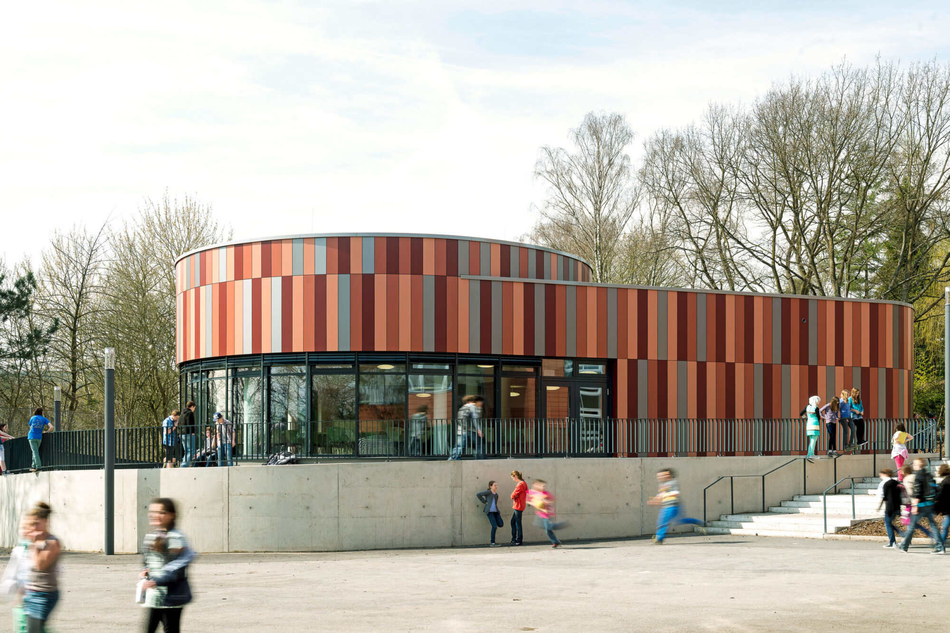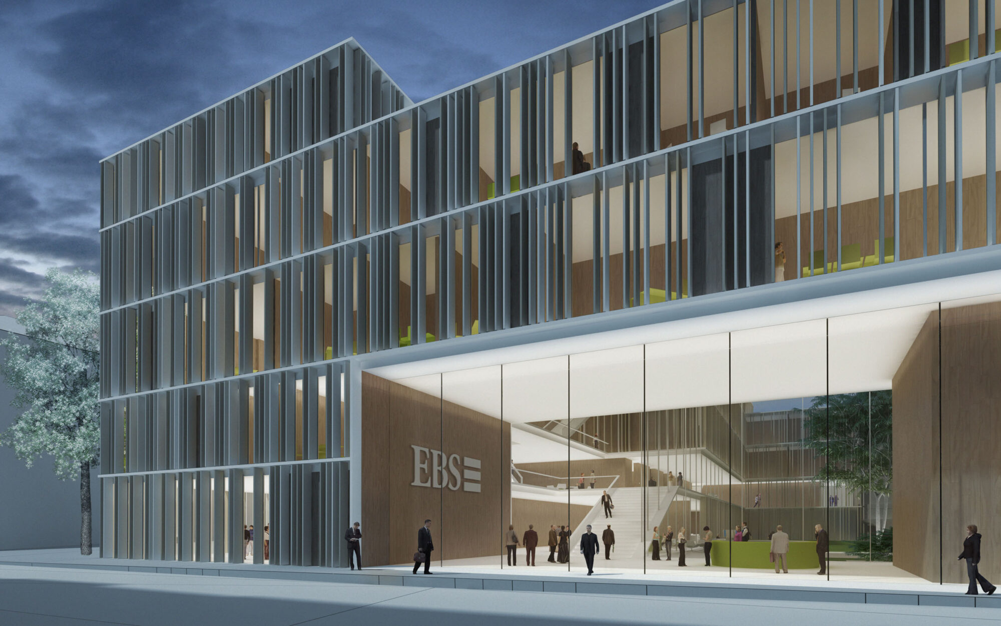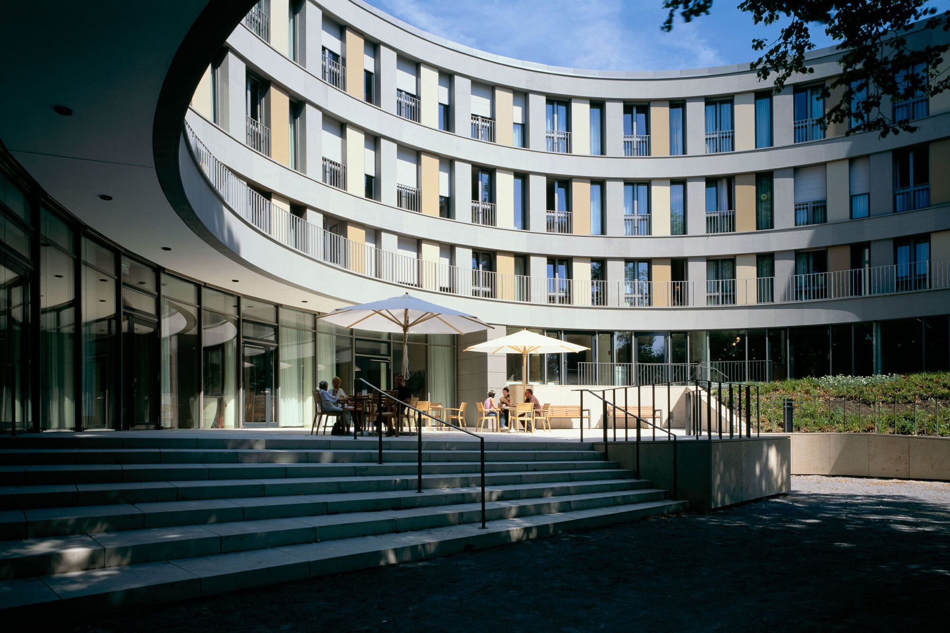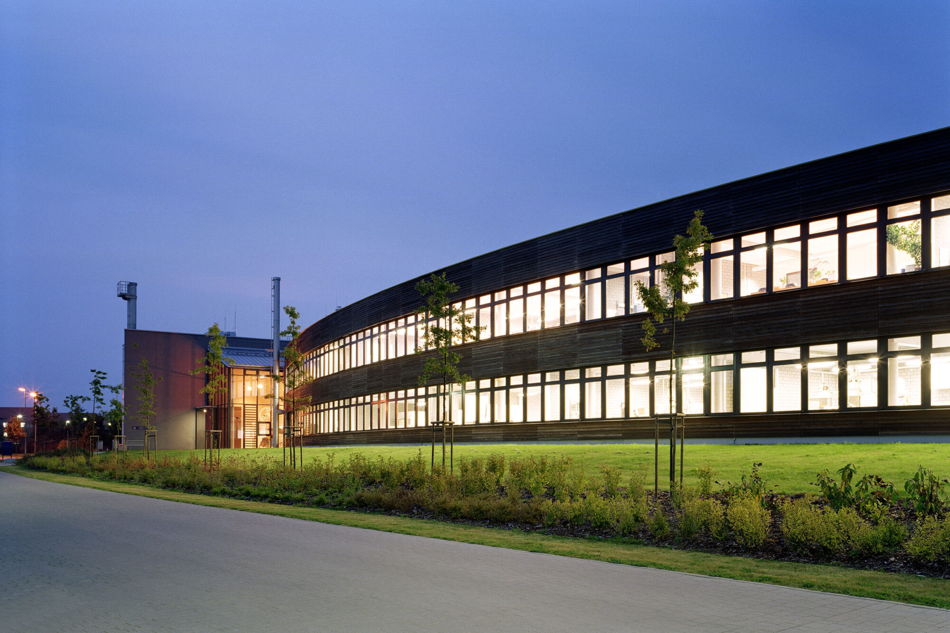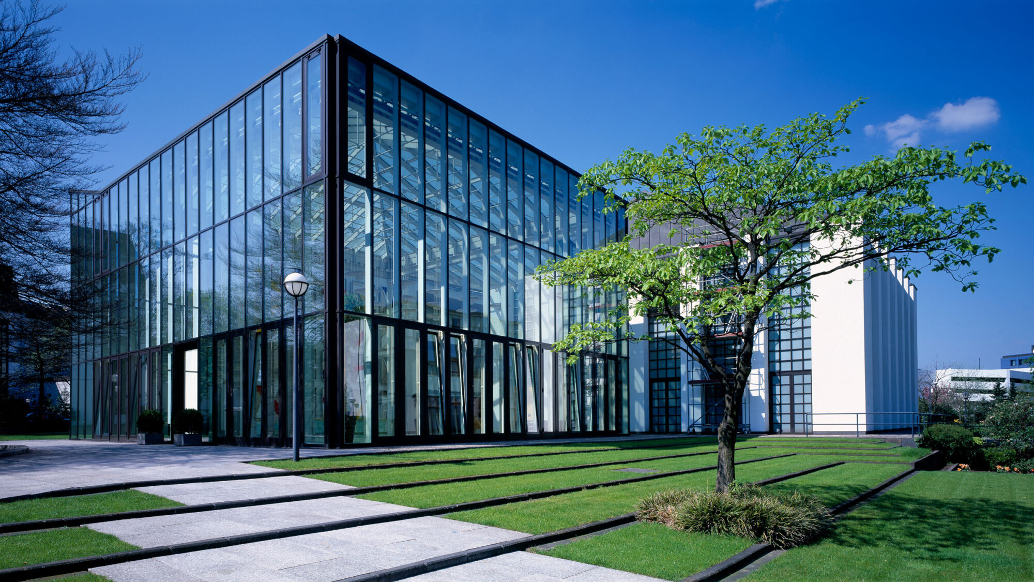Hessenwald School, Weiterstadt
The learning concept developed by the Hessenwald School envisages a "fractal school" in which spatially differentiated year groups are to offer the pupils an independent identification space. Based on this, our concept is based on three buildings, each of which houses two year groups.
