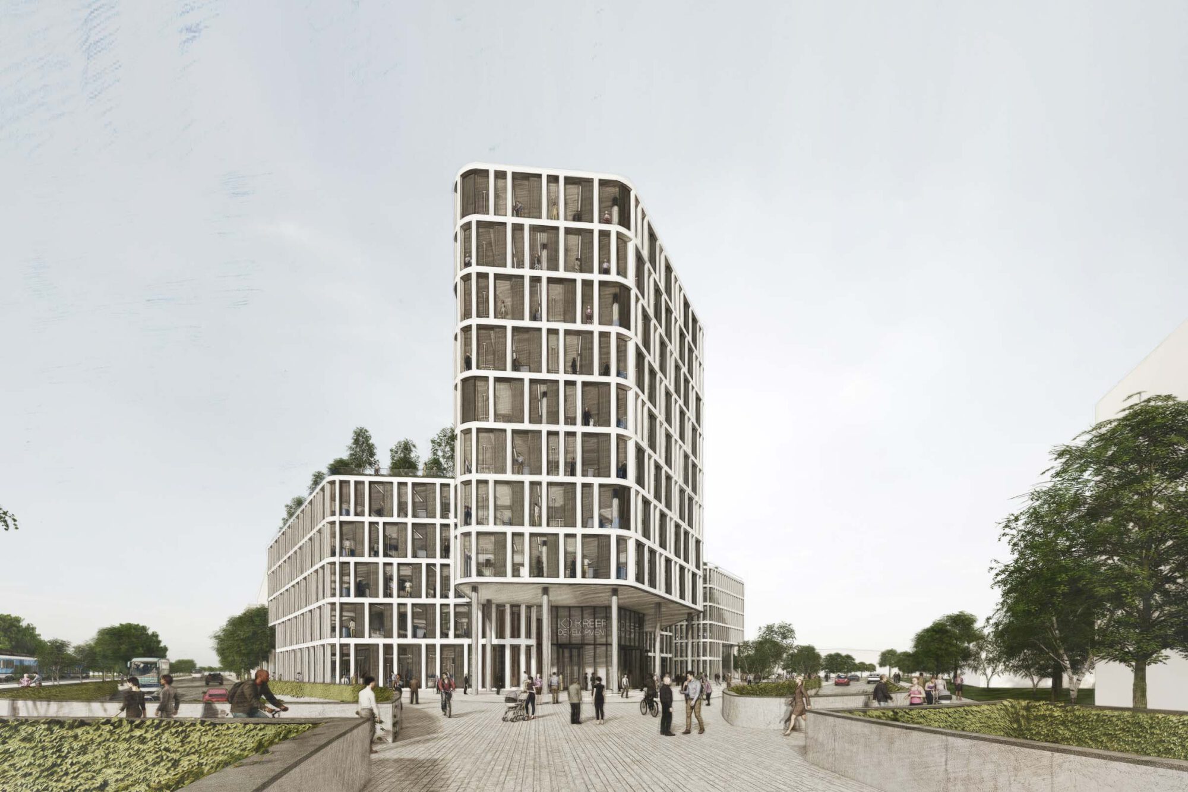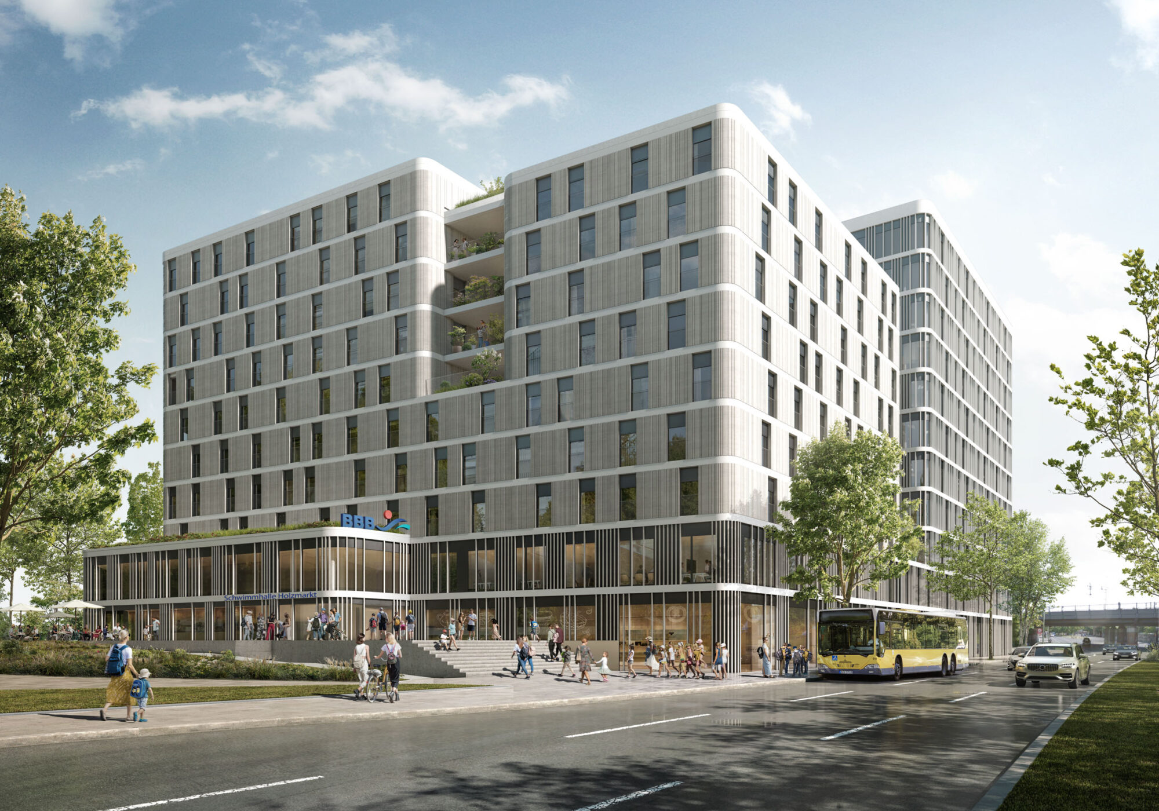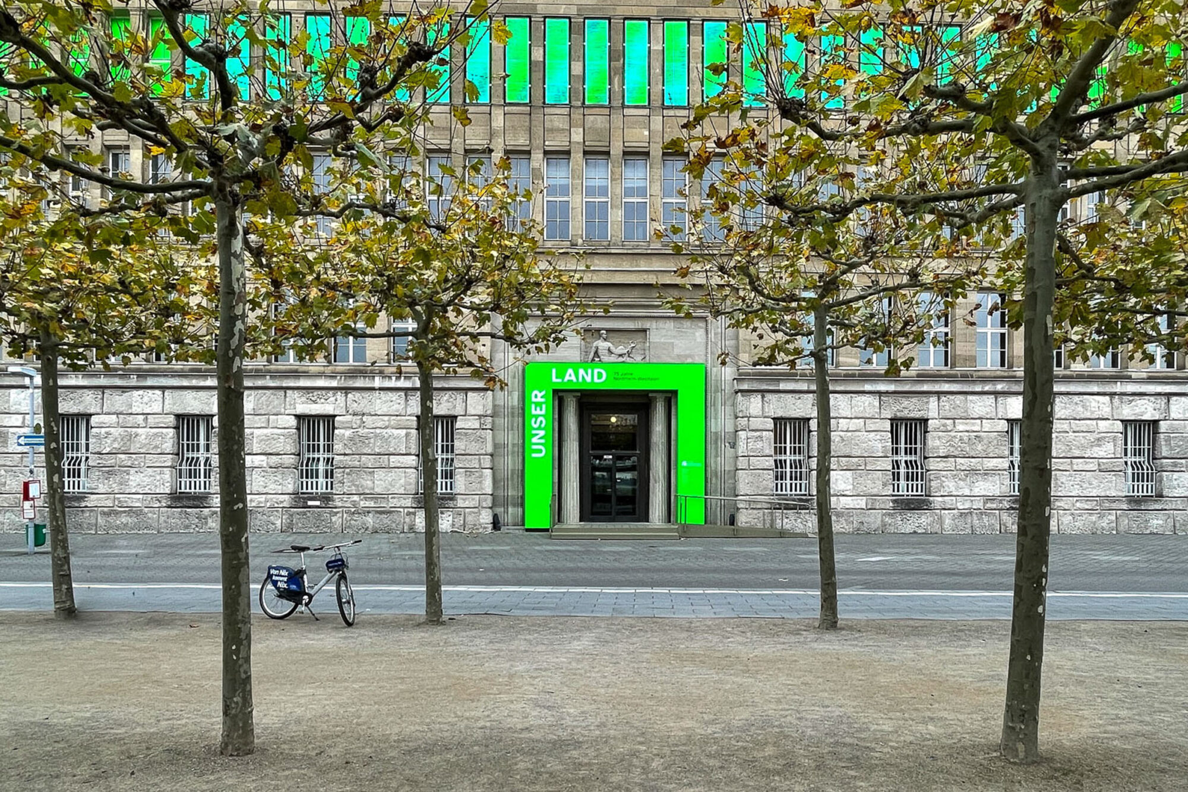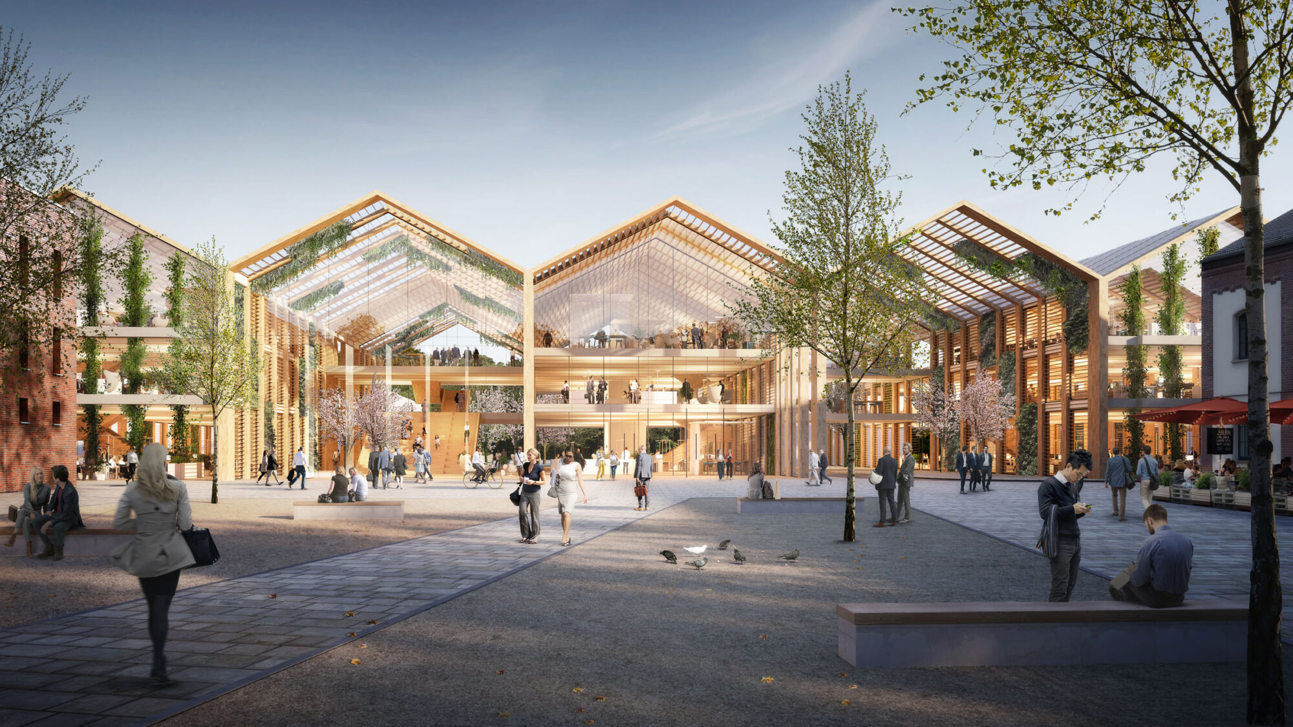
New working environments
Identity – Existing buildings and structures on the site serve as the orientation for the new building. In terms of identity, history is formative for the future.
Sustainability – The design is oriented overarchingly towards the goals of sustainable development; such as protecting the environment and natural resources; enhancing the comfort and well-being of the building’s users; minimising the primary energy demand over the entire life cycle.
Openness – transparency and permeability of spaces and transition areas encourages open behaviour among staff and invites collaboration and activity-based working.
Flexibility – Due to the use of columns, decentralised organisation of cores and positioning of the boulevard, maximum flexibility is achieved for the organisation and possible reorganisation of the floor plan.
Office area
Innovation – The office creates spaces for inspiration and communication with its flexibility and office meeting zones. In this varied landscape, employees have enough freedom for innovation.
Communication – The office landscape promotes informal communication and spontaneous conversations between departments and staff through the range of spaces available.
Concentration – spaces for retreat and short-term relaxation are an essential part of the office landscape. Closed as well as open offices are equally feasible on the outer façade.
Networking – maximum communication ensures that Leipziger Stadtwerke will remain innovative and competitive in the future.
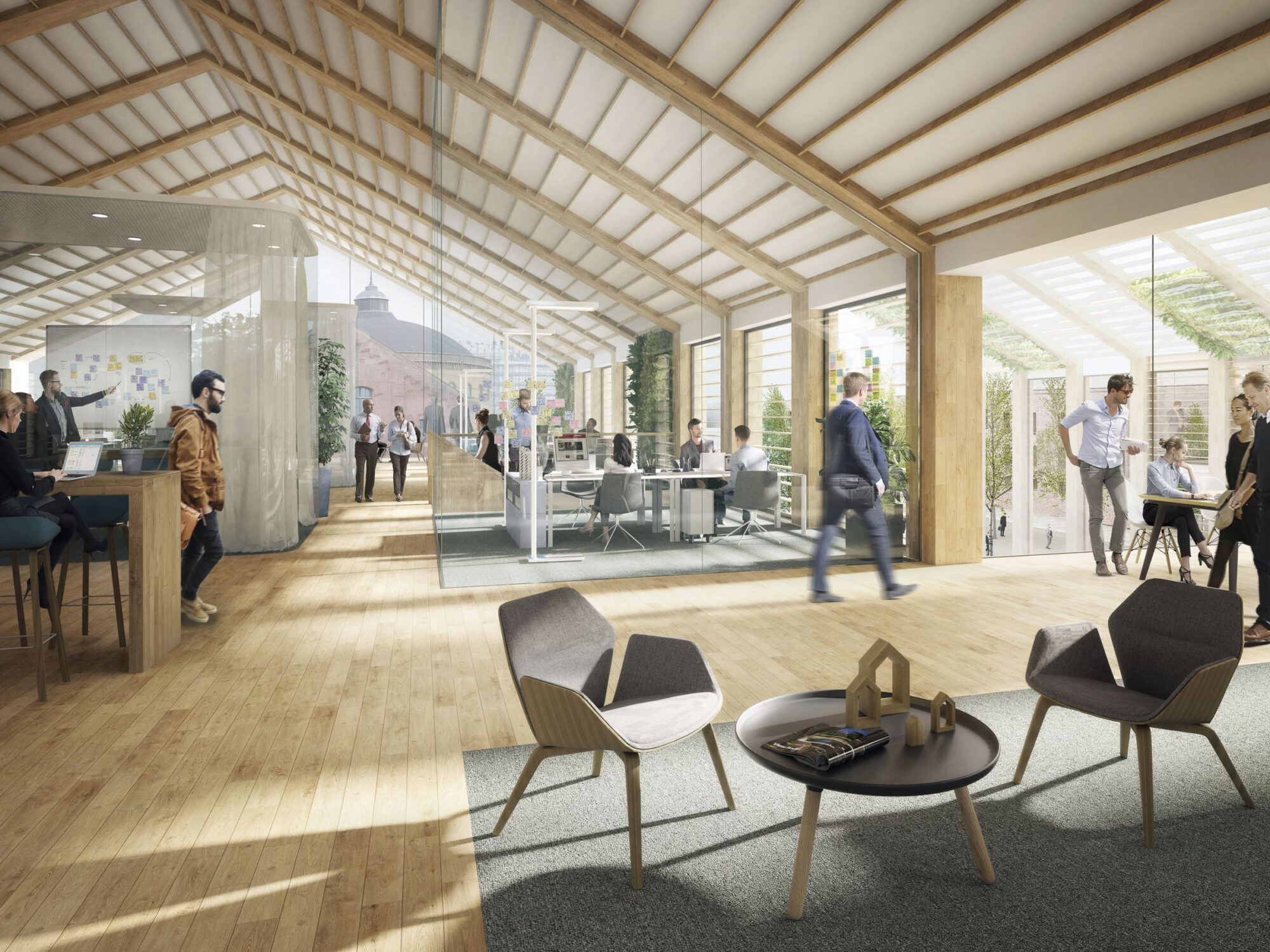
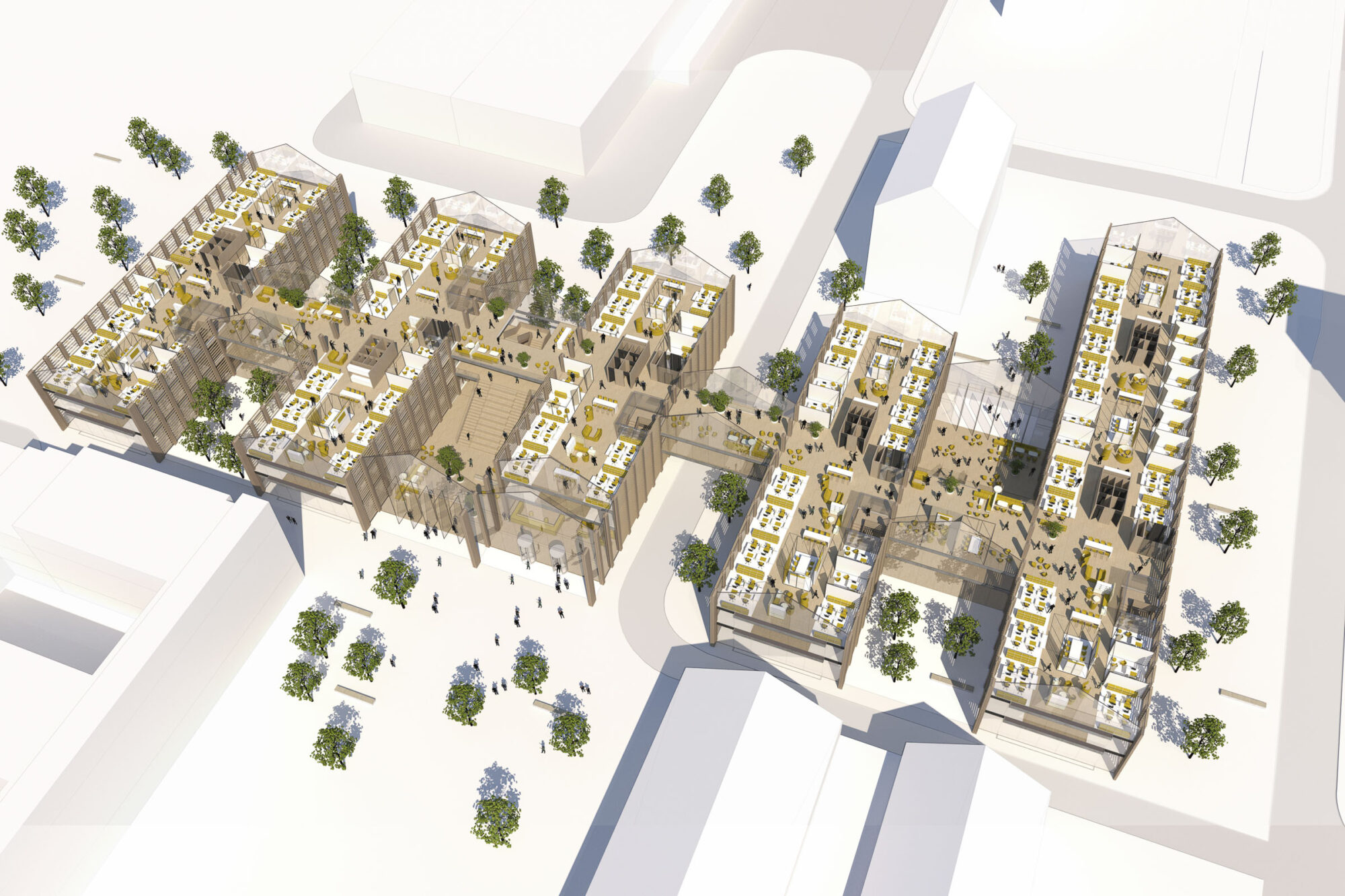
Restricted competition, 2019
GFA 18,000 m2
Awarding authority: Leipziger Stadtwerke
