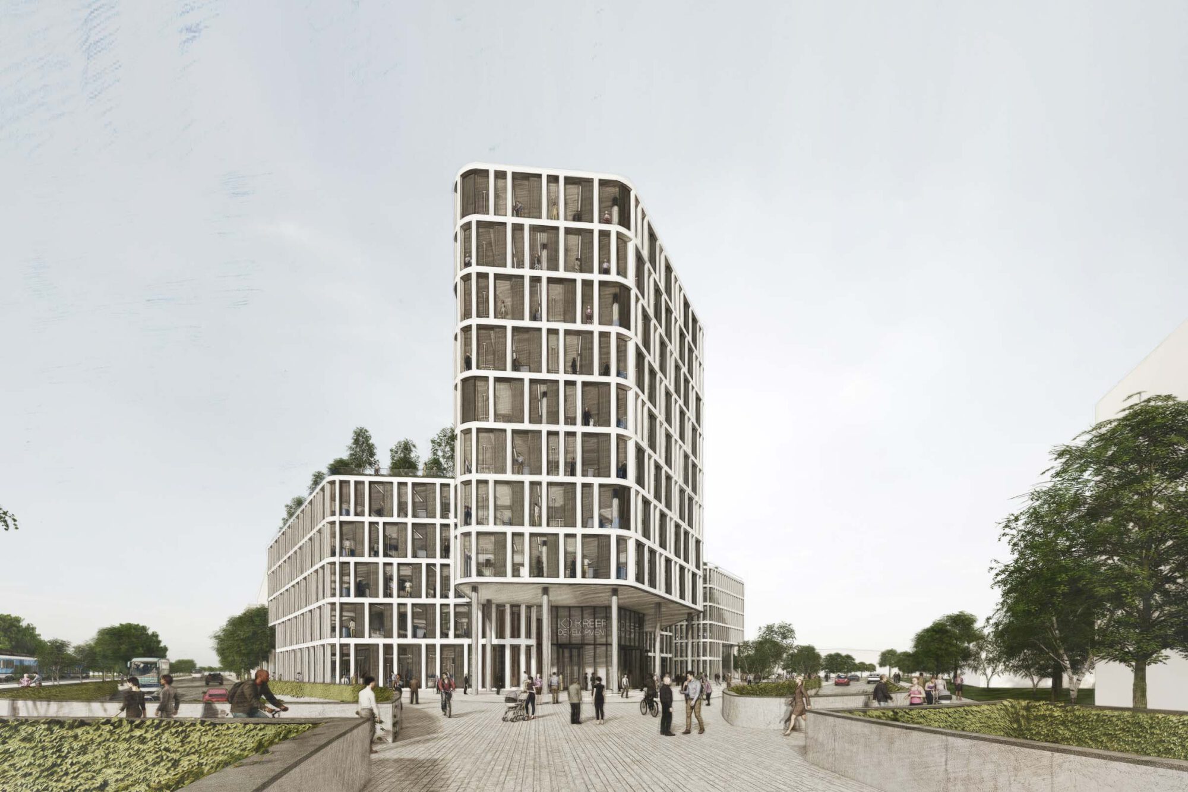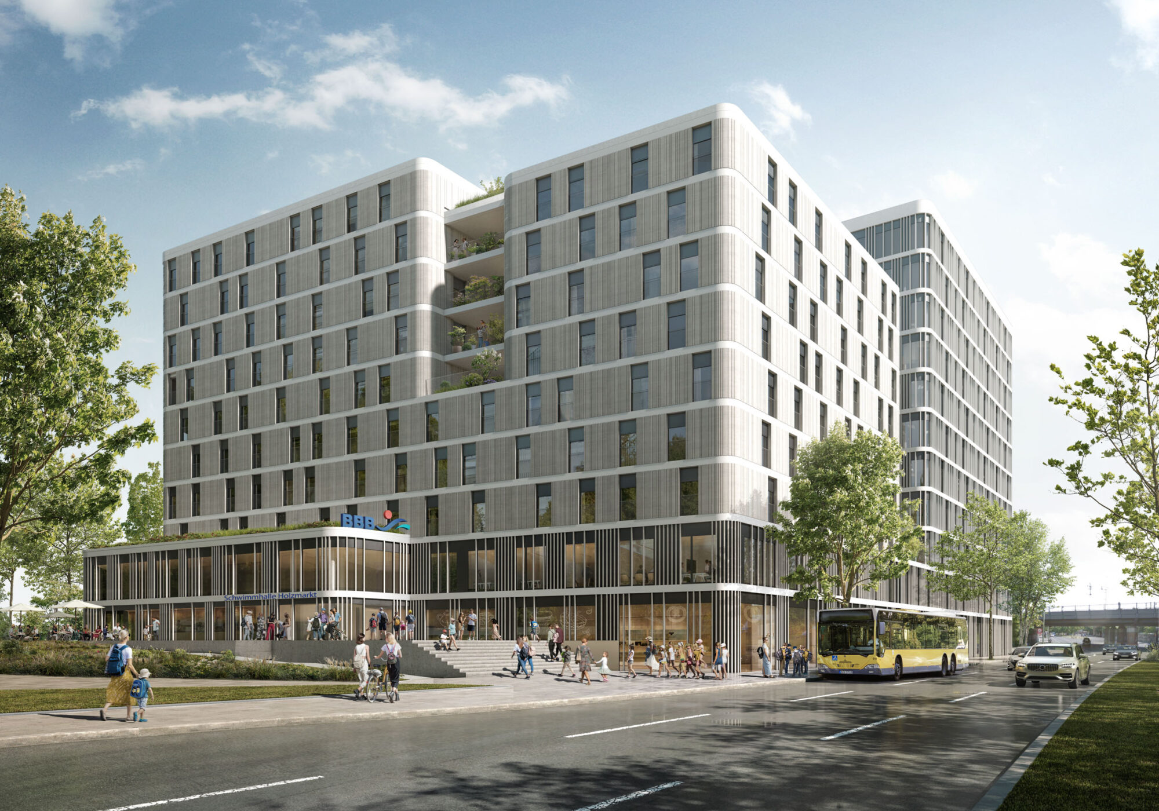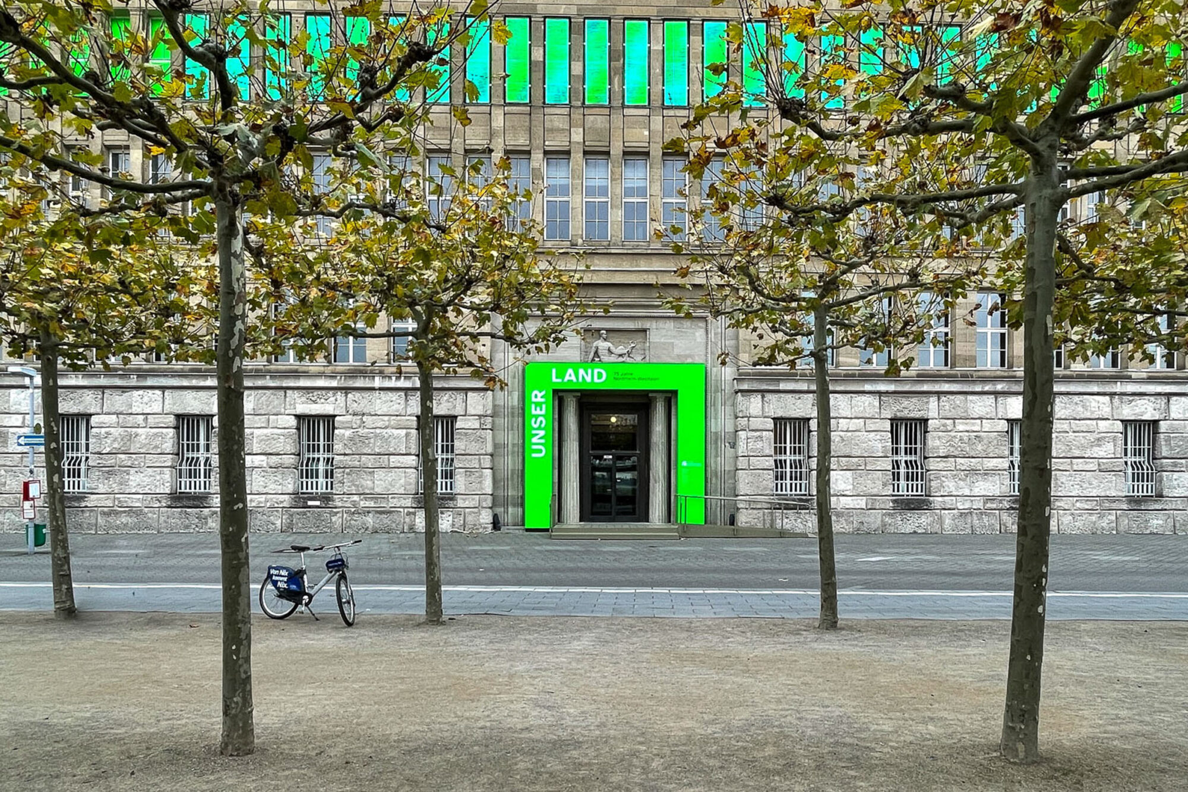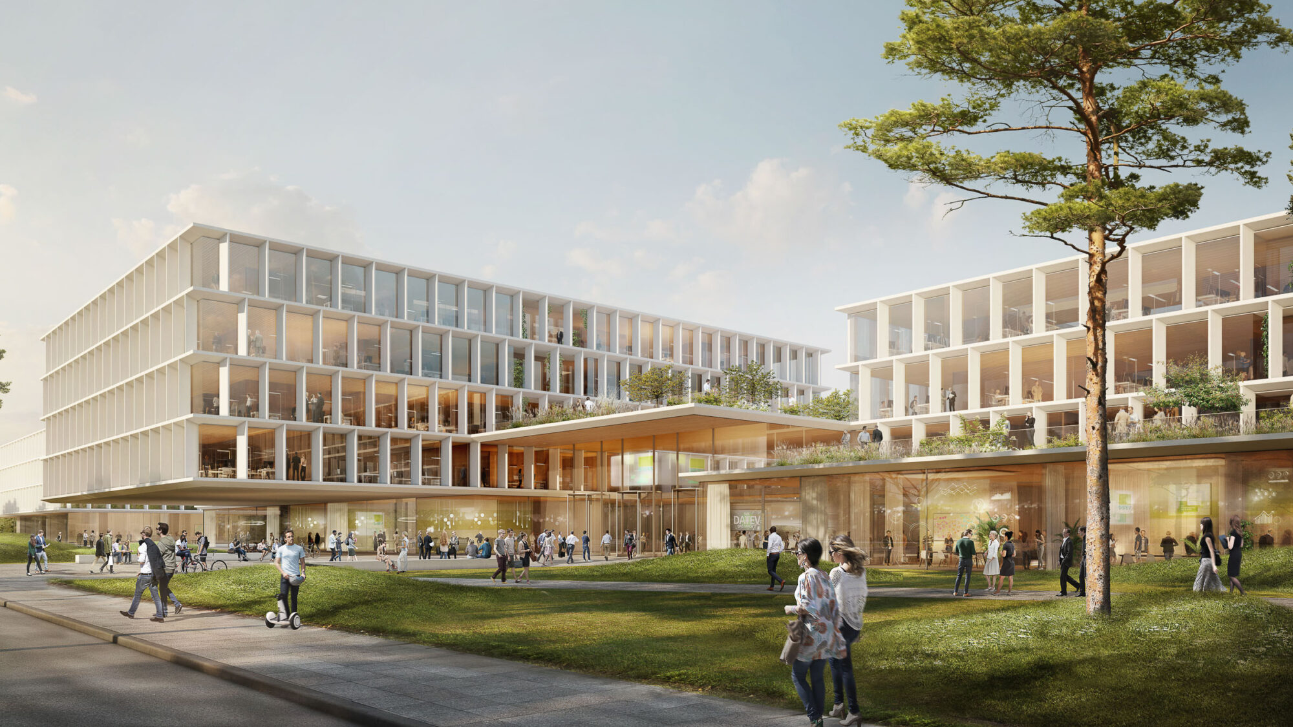
Campus in the park
The building is more than a mere shell for processes, structures and uses. Its form does not follow the primary function alone. Not “form follows function”, but “architecture follows culture” becomes the maxim of DATEV’s corporate architecture. The new campus building is a direct expression of this corporate culture.
Our approach is based on a further development of a classic campus facility. This was originally characterised by individual buildings being arranged in a park layout in relation to each other. In our approach, different path relationships are logistically and scenographically layered on top of each other. Special uses such as the conference area, learning centre, executive briefing centre and co-working are located on the ground floor, which are associated with an increased number of visitors.
We then introduced a distribution level on the 1st floor, which is primarily intended for DATEV employees. This ensures that they can exchange information between the HOMEZONE HUBS without any control. This leads to a reduction in perceived access controls and a discernible improvement in agility and collaboration.
On this floor and on the first floor above it, large roof gardens are arranged, which are intensively planted with greenery and offer the staff varied recreational qualities on various terraces.
Open space concept
The new DATEV Campus in Nuremberg is not only a symbol for a modern FinTech company, but also stands for innovations in the organisation of human interactions.
Different spaces have different tasks and should provide incentives to experience the working world and the cooperative idea on new levels of communication and togetherness. The aim of the new building is to detach the office as such from its physical character traits in order to create a less fixed place where thoughts and ideas can better develop and unfold, while the looseness of the design offers employees more space for their own identity.
The same is aimed at with the open space concept. A topographical, park-like landscape overlays the idea of an open space with quality of stay for working and recreation. Hills in the peripheral areas create views, form “protected” places and underline the lightness of the buildings on the base. Attached to the hills are hollows with infiltration trenches. They serve the local rainwater infiltration and are a contribution to the ecological material cycle. A landscaped path system connects the entrances with the open spaces in the park. In the area of the main entrance there is a mobility hub with bike sharing, charging stations for e-rides and a DATEV shuttle stop to the nearest S-Bahn and U-Bahn would also be conceivable at this location.
Roof gardens and terraces
The accessible roof areas will be designed as attractive, intensively planted gardens. In the process, the uses of the interior spaces are transferred to the open space design. For example, a versatile outdoor sports facility with a running track is being built at the health centre. In addition, an area with outdoor workplaces and quiet zones is being created. In the centre of the roof garden we are developing a staff garden. Here you can harvest seasonal vegetables at any time and also take some home for dinner.
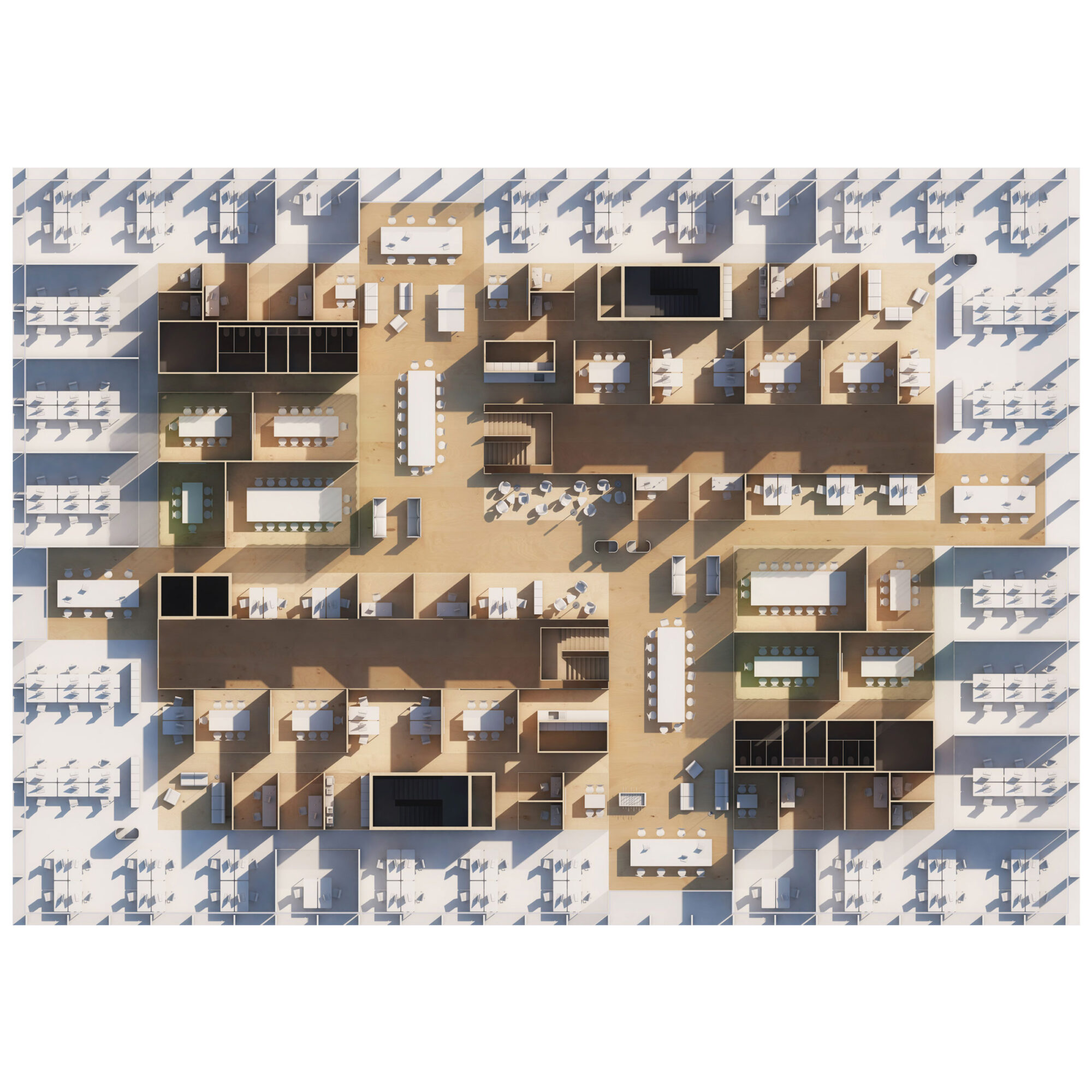
Homezone / Midi Hubs
Our concept is based on the idea of always arranging two HOMEZONES on one floor. This is to improve collaboration, but at the same time it gets you into the neighbouring department so that maximum flexibility is achieved and departments can also grow. Connecting staircases between the floors increase vertical agility. Daylight enters the 3 floors below via two large elongated atriums.
As internal boulevards, they are flanked by various co-working facilities. Lounge cafes, focus rooms, project rooms and many inviting ‘me’ and ‘we’ related special areas for ‘collaboration’ and regeneration are planned.
The HOMEZONE becomes the crystallisation point of the corporate culture. It equally fulfils the criteria of effectiveness, economic efficiency and the transmission of values. The office structure conveys the corporate values of the employees and represents identity and identification in a way that can be experienced spatially. In this way, the office landscape becomes an economic resource and a strategic success factor.
The office form creates a workplace that offers openness and flexibility for dialogue but also sufficient retreat for concentrated work in peace. The meeting rooms are equipped with modern technology. Retreats for concentrated individual or group work as well as meeting places such as sitting areas, kitchenette and copying zones characterise the image. Individual and shared as well as open and closed workspaces are equally important when it comes to sharing knowledge, even informally.
The office structure directly reflects the communication processes of the company departments. Separating walls are dispensed with as far as possible. This creates spatial transparency and openness for communication and collaboration. All hierarchical levels use the free office landscape. Cellular offices are offered according to functional requirements for individual departments or areas.
The office is a possibility space that is oriented towards the needs of the employees – both as individuals and in the community. Employees experience appreciation and respect; experience a supportive emotional environment. The quality of encounters and creativity are positively influenced. Spaces are created that are oriented towards the requirements of the company and in which people can work well and want to work.
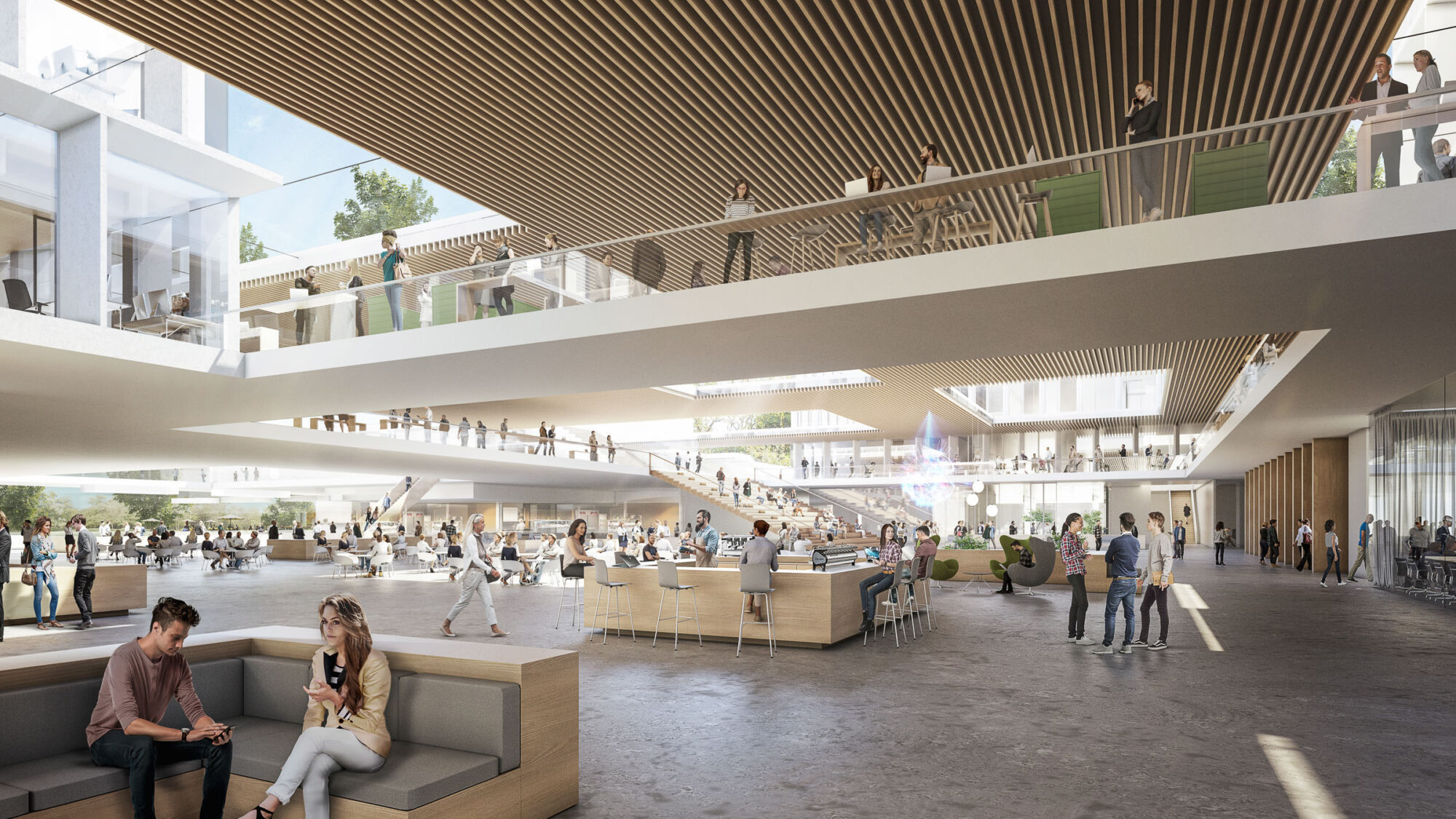
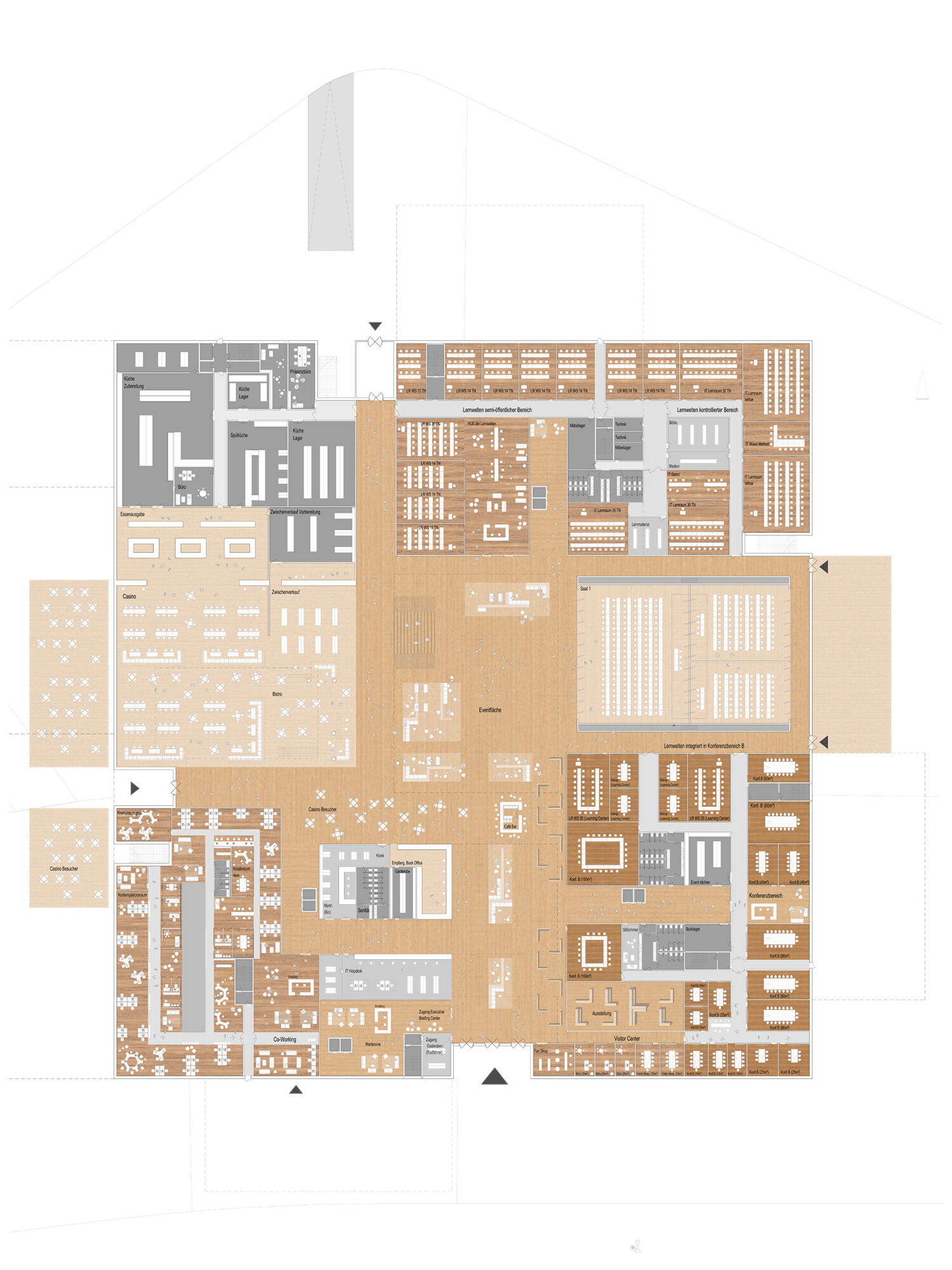
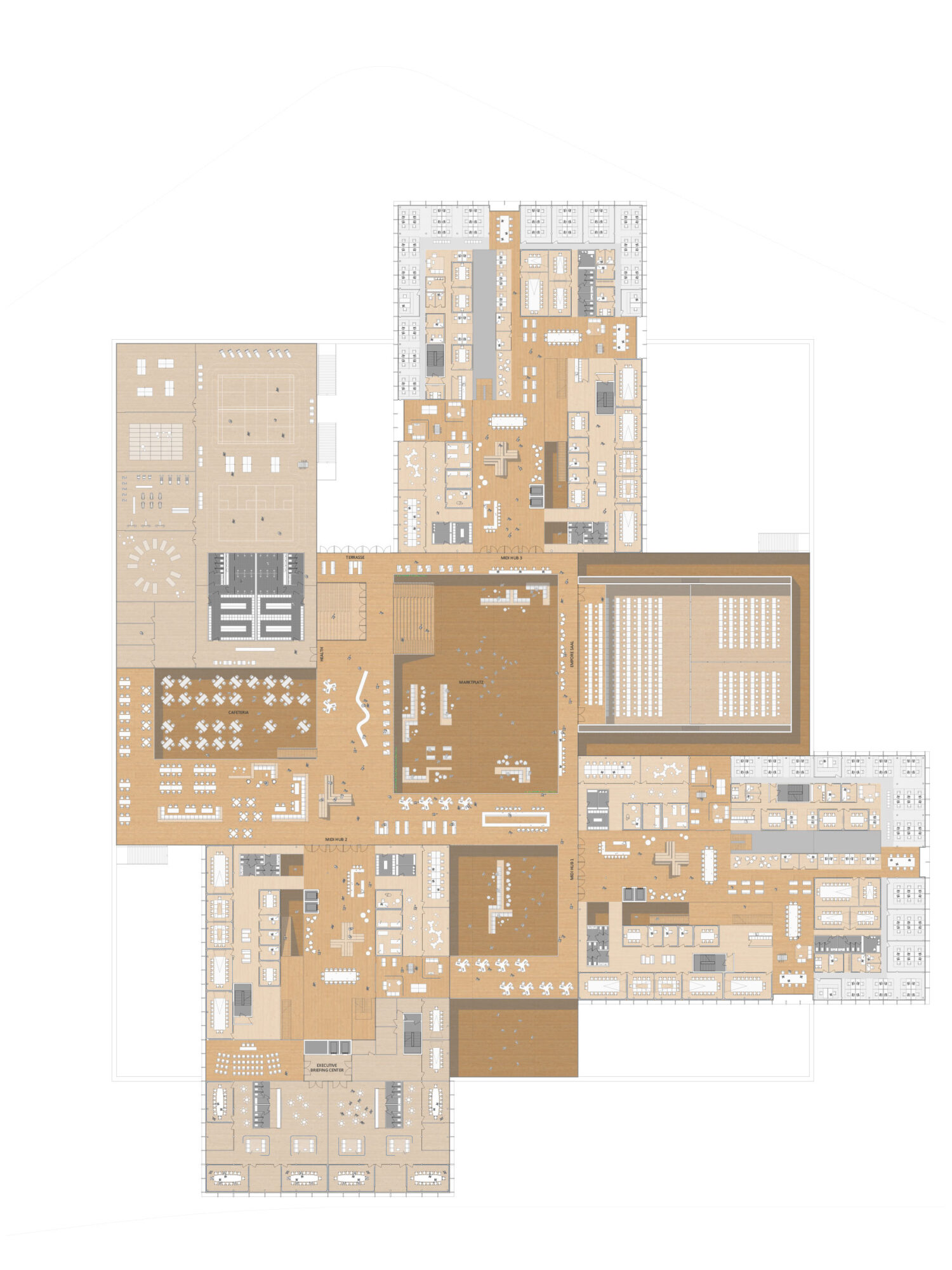
Competition, 2019
GFA 60,000 m2
Client: DATEV
