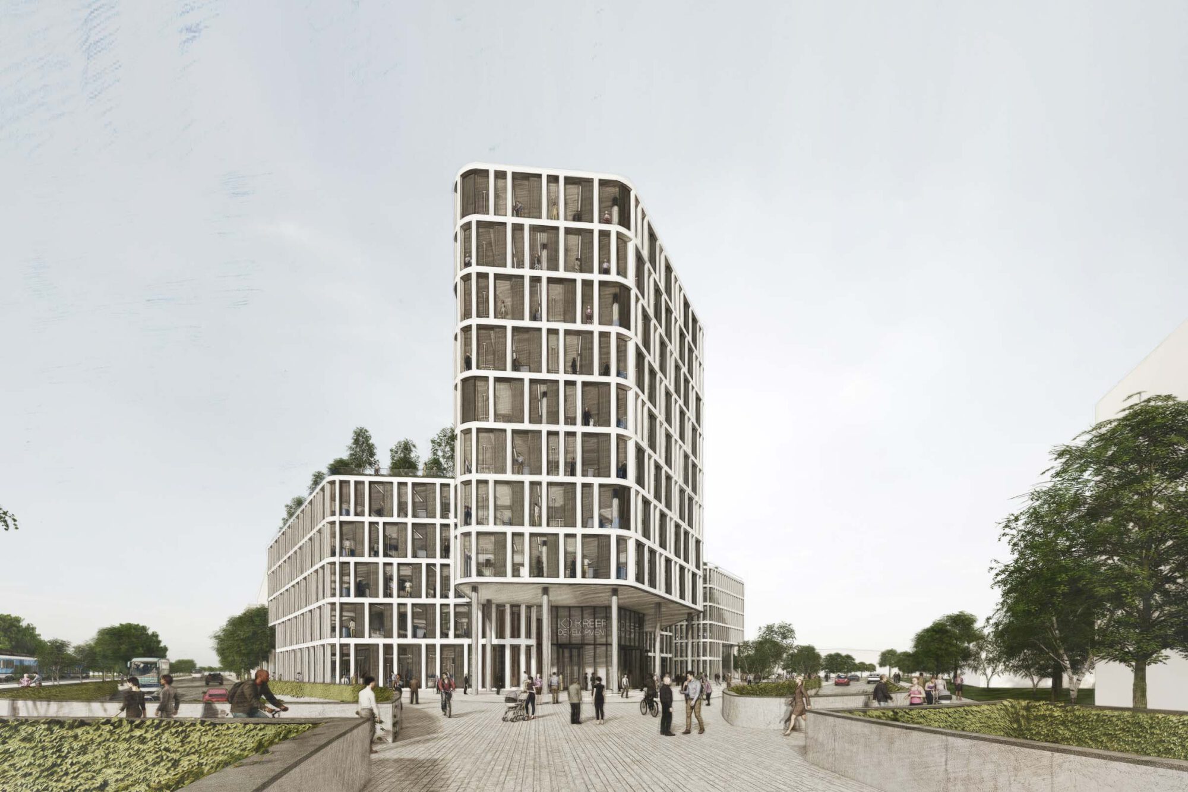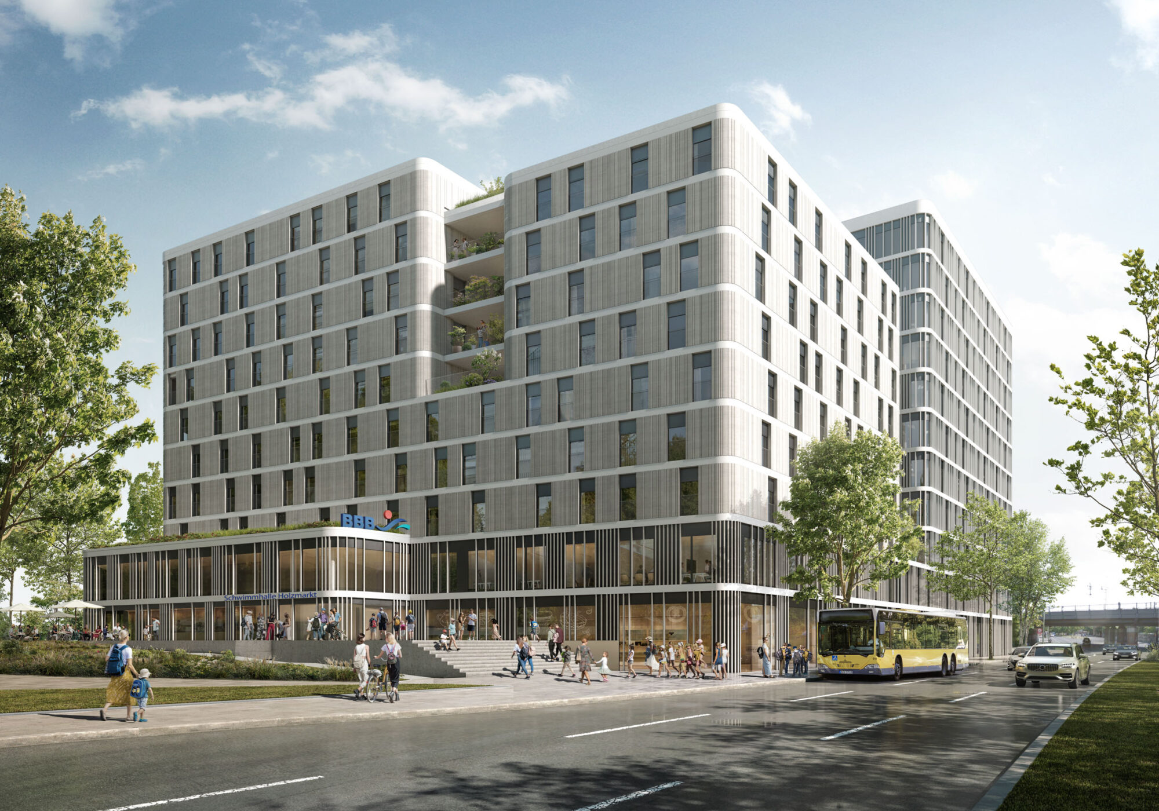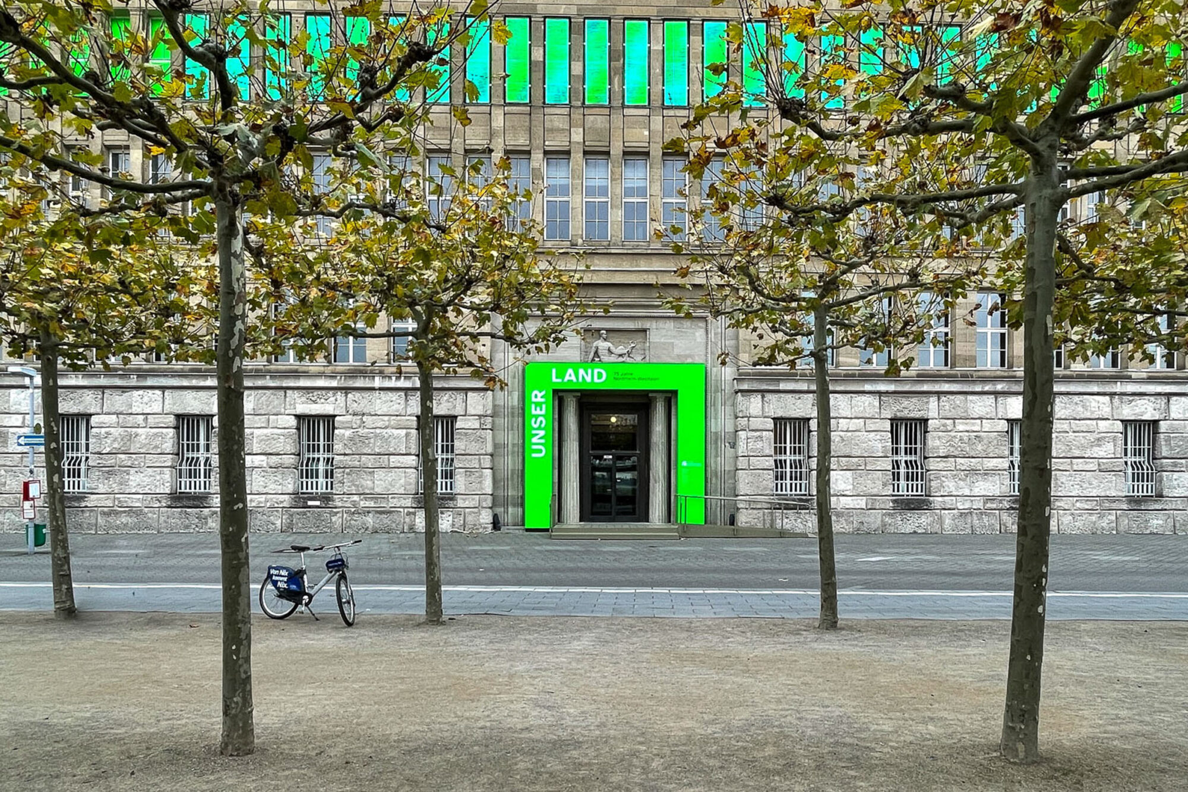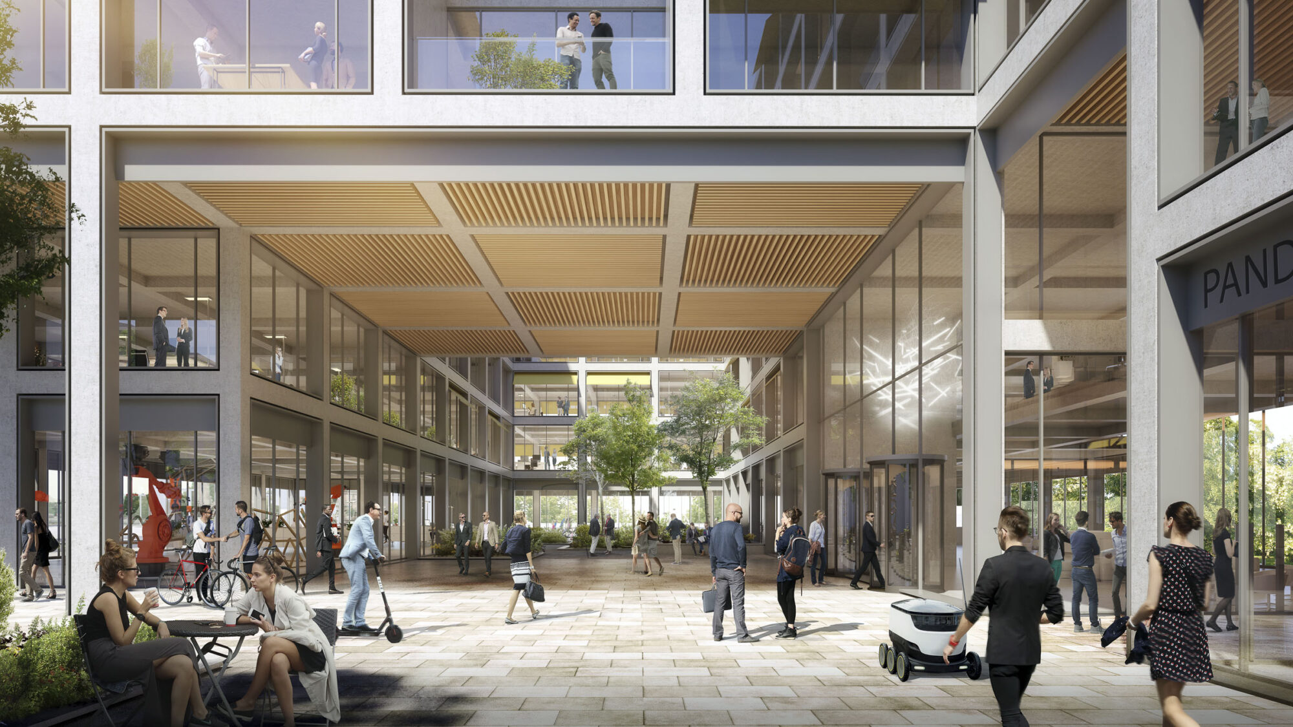
Architecture is a public matter. It creates urban figures that support life and encourage creativity. With this office building, Pandion is creating an urban pioneer of working worlds in an area that has so far been little developed for this use; this is both an opportunity for the neighbourhood and a challenge. The architecture supports and promotes motivation, communication skills, creativity, team spirit and social competences of the employees.
The site is located at a crossroads of different neighbouring uses, between the sports field, sub-cultural facilities typical of Berlin, gardens and a residential area. This gives it a special charisma and unifying function for the neighbourhood. The urban figure becomes all the more important here. The design therefore does not intend to fill the site completely, but creates two public squares and two semi-public courtyards, as well as a permeable ground floor that acts as a connecting element.
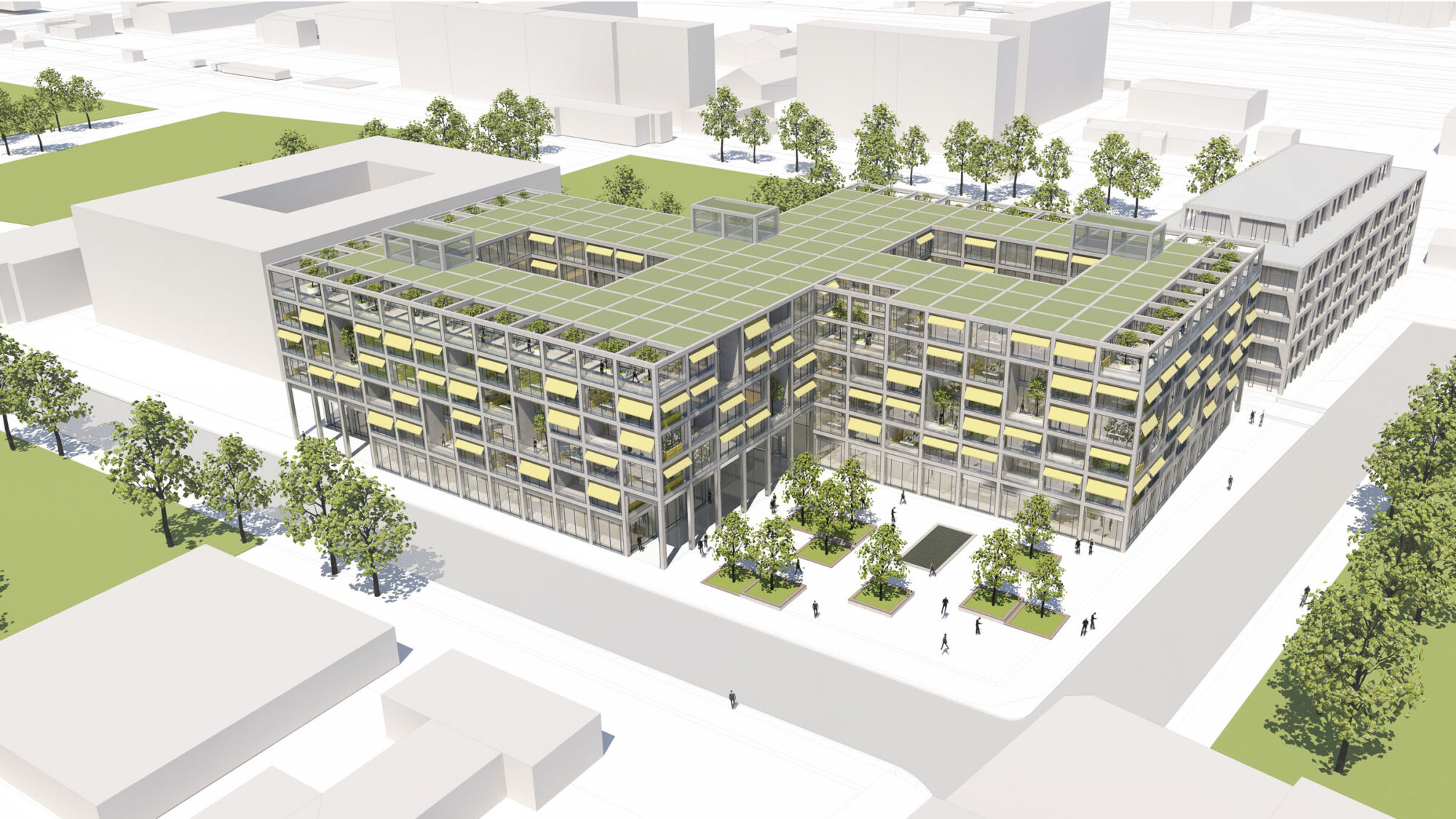
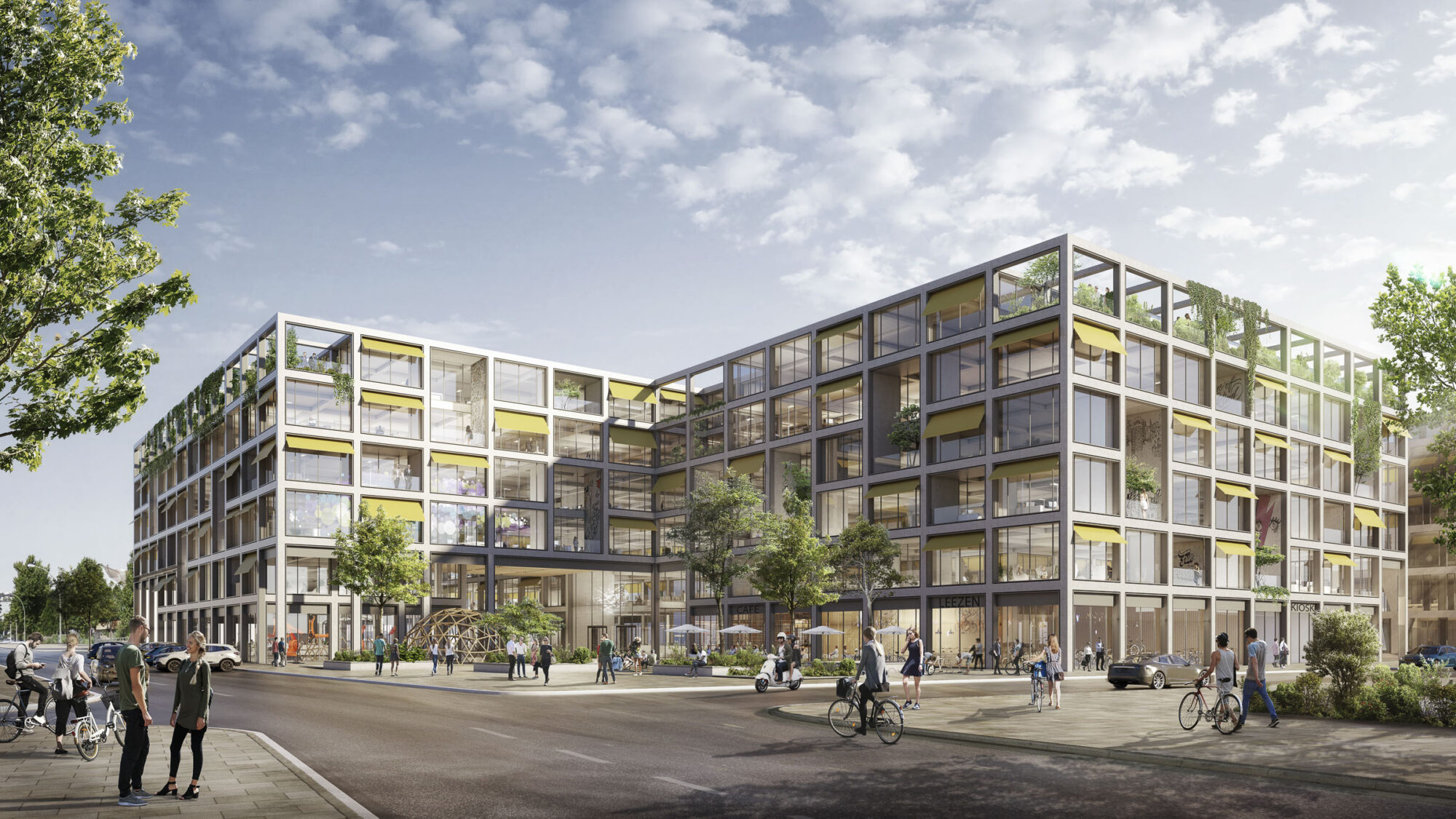
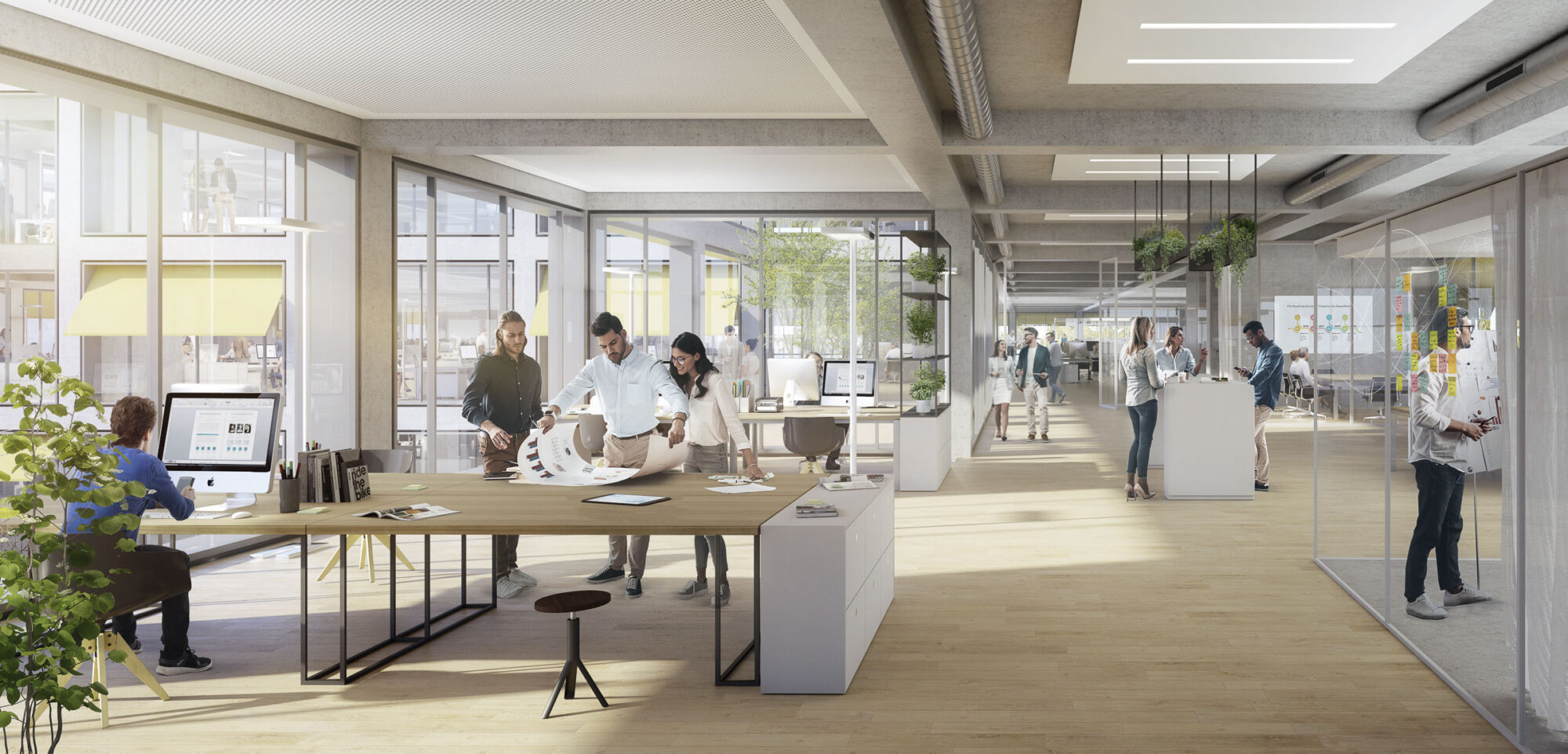
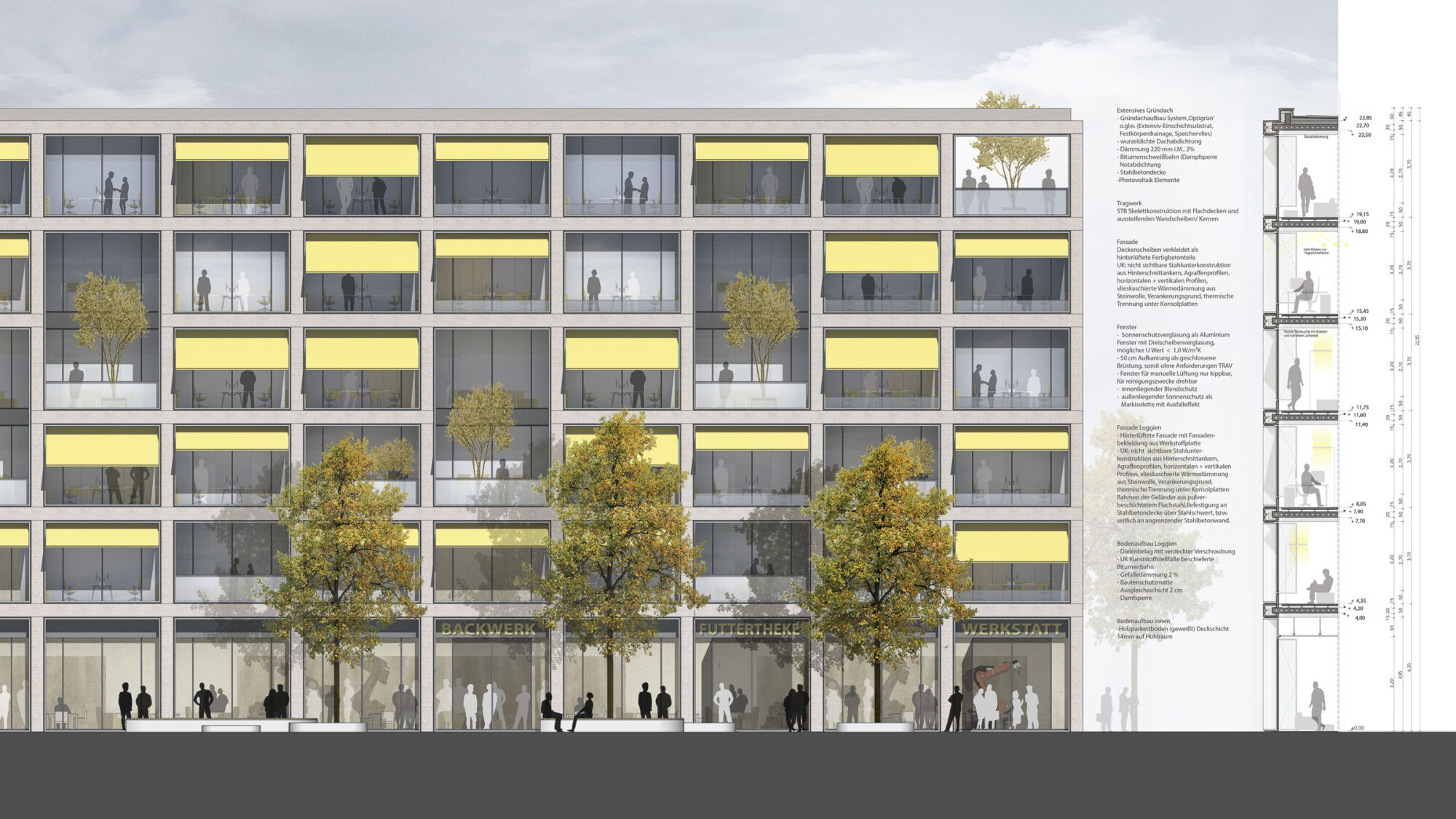
The concept of the design offers a flexible building framework that can be used as a modern office building as presented here and is effectively designed for this purpose, but can also be easily converted and quickly adapted to new developments. Likewise, this flexible framework offers versatile, partially public uses on the ground floor that are adapted to the location, support the neighbourhood and are changeable. It is thus a prime example of functional sustainability.
The aim of the building structure is to create plenty of free space for innovation and flexibility in an inspiring atmosphere. Our approach is therefore not so much to design a classic office building. We see the best potential in a new type of horizontal and vertical organism, as well as the arrangement of workplaces around two central but intimate courtyards, as this is the best way to express the theme of the central centre as a symbol of community. Furthermore, it is important for the future users that their employees are not arranged in a ring around a central core that disturbs visual relations and communication, but are connected by two inner courtyards. These are perceived as a shared experience and at the same time different “neighbourhoods” are created in the different parts of the building, which create identity and are home to different companies as well as different departments of a large user. The modern office building thus becomes the hub of the quarter, the modern working worlds and the innovative performance developed within them.
In order to meet the future challenges of the market, the architecture must foster a culture that allows interaction and communication as well as joint problem solving and reflects appreciation towards the employees. All workplaces create a multifunctional space and workspace with a variety of individual, shared, open and closed work areas. These new types of office landscapes create spaces that generate knowledge and encourage people to exchange and communicate with each other.
The special feature of the new office building is its versatile, partly publicly used ground floor facilities, which promote new ways of working and encourage people to exchange ideas and share knowledge. We propose a permeable ground floor that is permeated by uses that connect the modern workspaces above with the neighbourhood and that is networked with its surroundings.
Co-working spaces, urban production spaces (Makerspace, such as robot-assisted manufacturing, digital learning opportunities for seniors), sports facilities (yoga, rehab services), a bicycle workshop, as well as useful services such as a copy shop, a kiosk, a neighbourhood pharmacy are located here. A large rentable town hall, located next to the coworking space and in the access axis across the courtyards, offers space for large events, functions and conferences. In addition, a café located directly at the central connection between the square, courtyard and lobby, as well as a canteen in the adjacent separee, provide catering for staff, guests and neighbours. The canteen is strategically located on the connecting axis between the sports field and the residential neighbourhood, so that it can be successfully managed. A sports terrace is planned on its roof, where users can work out during a short break, as well as after their working day, or finish off the evening with colleagues.
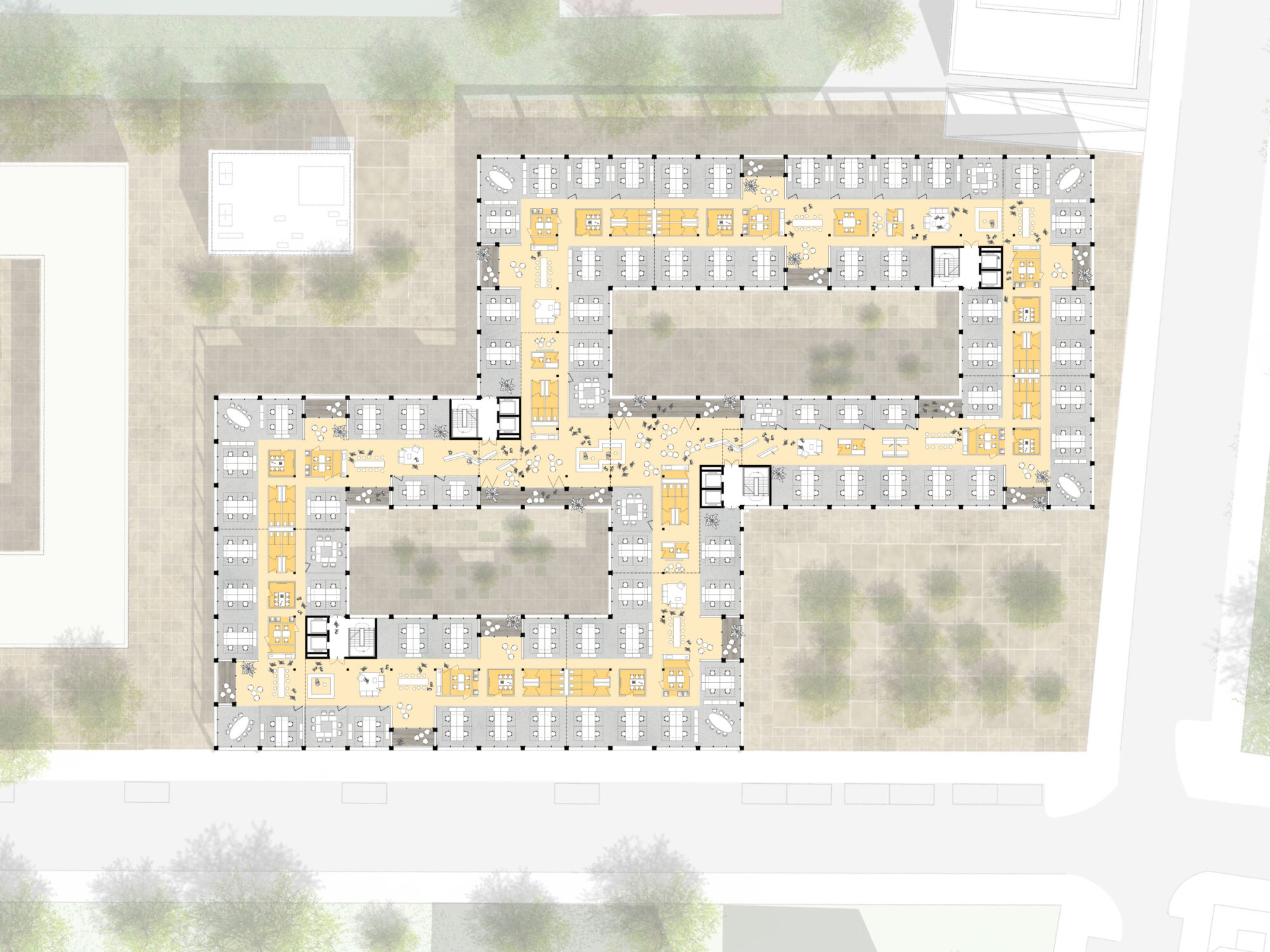
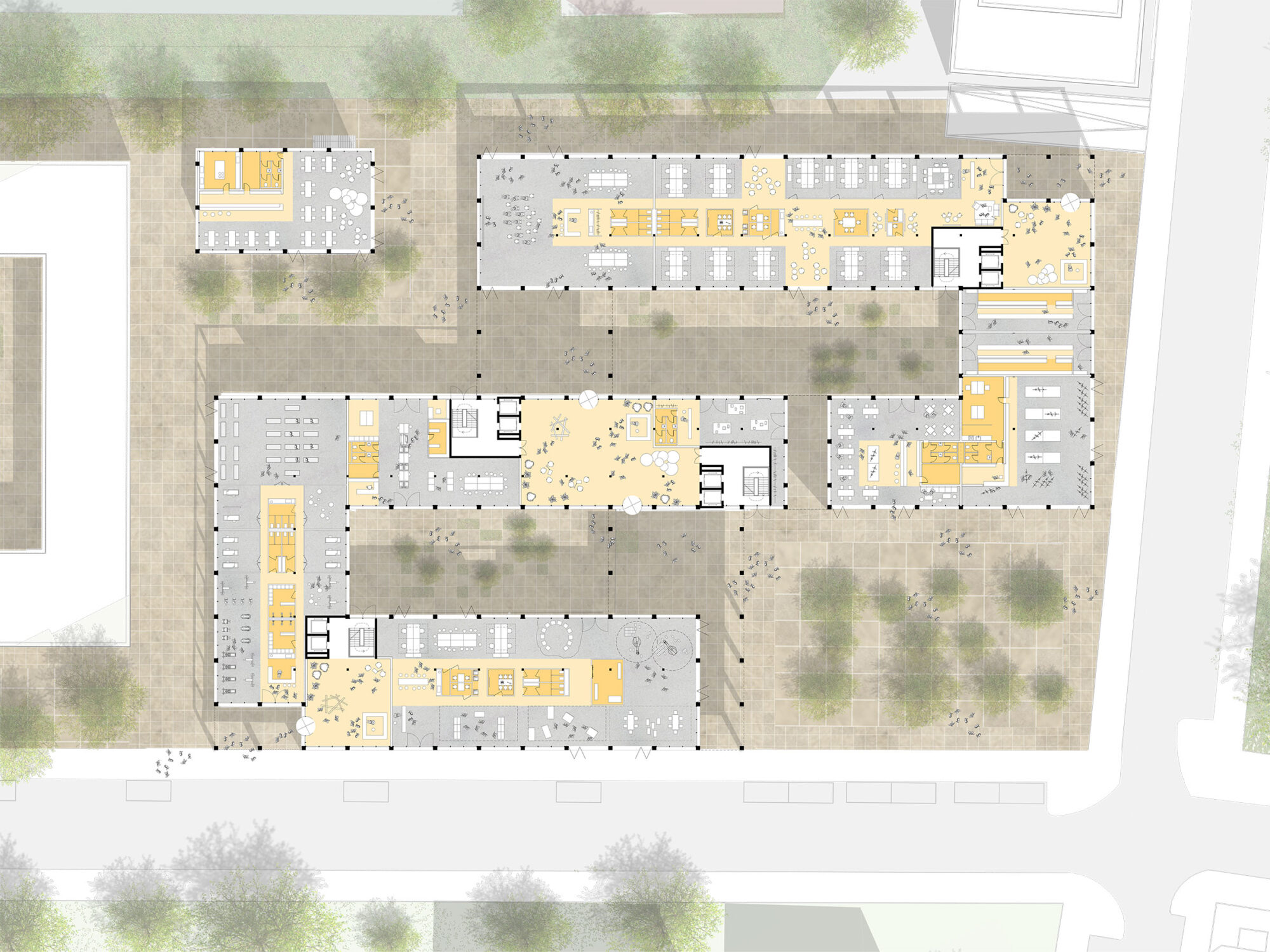
Different co-working facilities such as lounge cafes, focus rooms, project rooms and many inviting ‘me’ and ‘we’ related special areas for collaboration and regeneration are provided. The projections and recesses of the buildings and the opening of the inner courtyards also create a variety of pathways and views into the new working district.
The squares offer seating and tall trees (such as pine trees), as well as bicycle parking for visitors. The life and functions of the ground floor expand into the square and enliven it. The protected courtyards are more intimate and lightly planted (e.g. with birch, acacia, bamboo).
The building is more than a mere shell for processes, structures and uses. Its form does not follow the primary function alone. Not “form follows function”, but “architecture follows culture” becomes the maxim of the new work architecture. The new Pandion office building is a direct expression of this new corporate culture lived by many young start-ups. As a symbol of this, we have therefore chosen the ring-shaped arrangement around two courtyards and 16-metre-deep office floor plans with a dynamic central zone in our design concept. This is where the special rooms are arranged – which support any work alone or in a team as versatile working tools. In addition, the workplaces are arranged along the façade, which also enables concentrated work.
The building is accessed via three lobbies and four staircases. Two at the corners provide easy access from the neighbourhood, while a lobby forms the core and central meeting point between the two inner courtyards. The experiential space of the central lobby, which provides orientation for guests as well as acting as a meeting zone at the interface between the interior and exterior spaces, is continued on the upper floors by a central communication and reception area adjoined by two stair cores. It is connected via loggias to the courtyards and thus the central hub of communication. Further two-storey loggias on the office floors are oriented both towards the courtyard and with an unobstructed view over the creative, young surroundings. This creates an intensive work-life experience that leads to real relaxation between the concentrated work steps during the day.
The square and the opening of the courtyards integrate the building into the urban context and support the lively development of the city quarter. For passers-by, this creates an exciting urban setting for the individual sides of the building, as well as the opportunity to explore the building complex and gain new impressions. The inclusion of the street lines also creates a strong urban edge that lends new support to the heterogeneous surroundings.
Service phases 1 to 2, 2019
GFA 18,134 m²
Client: Pandion Real Estate
