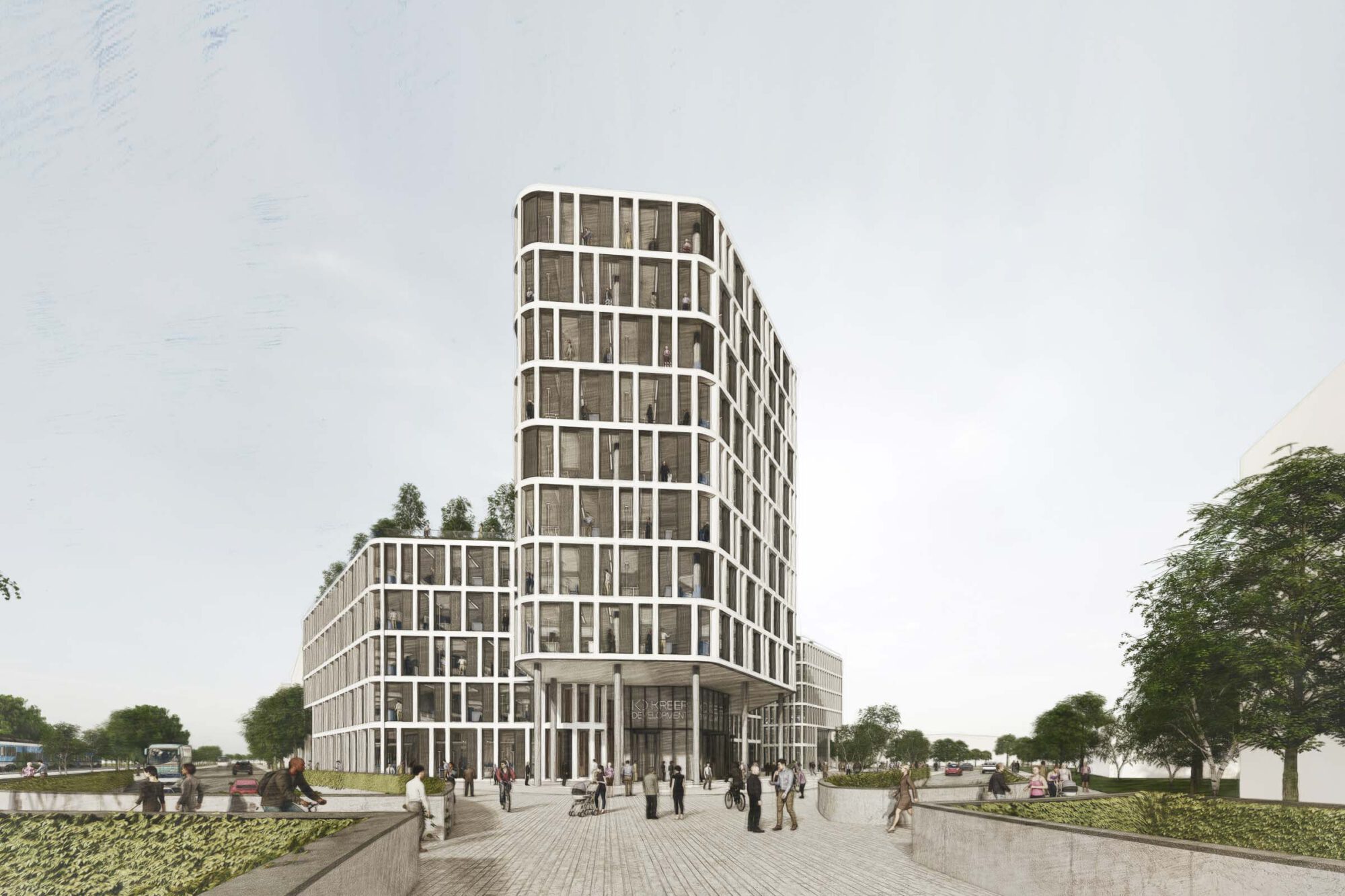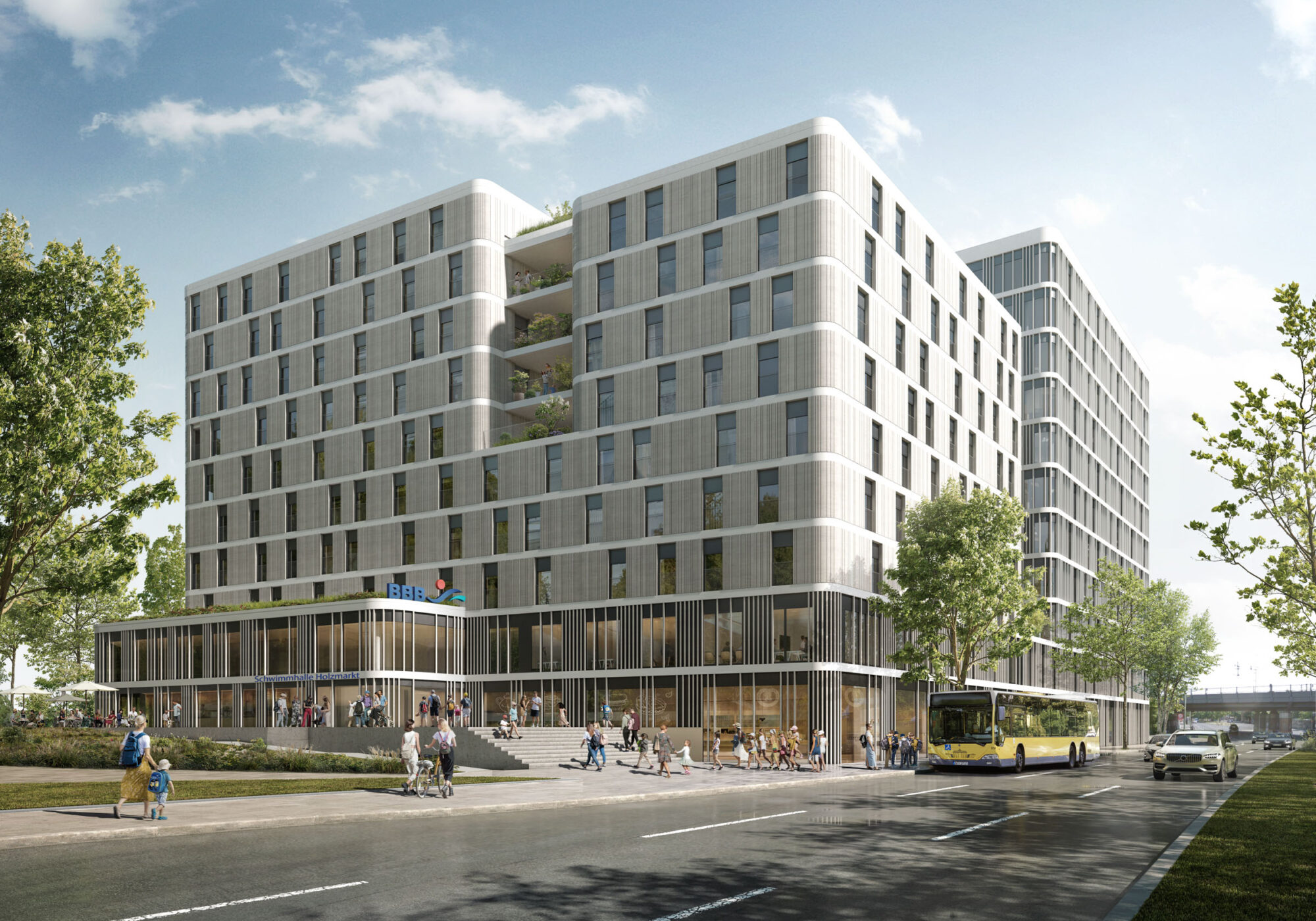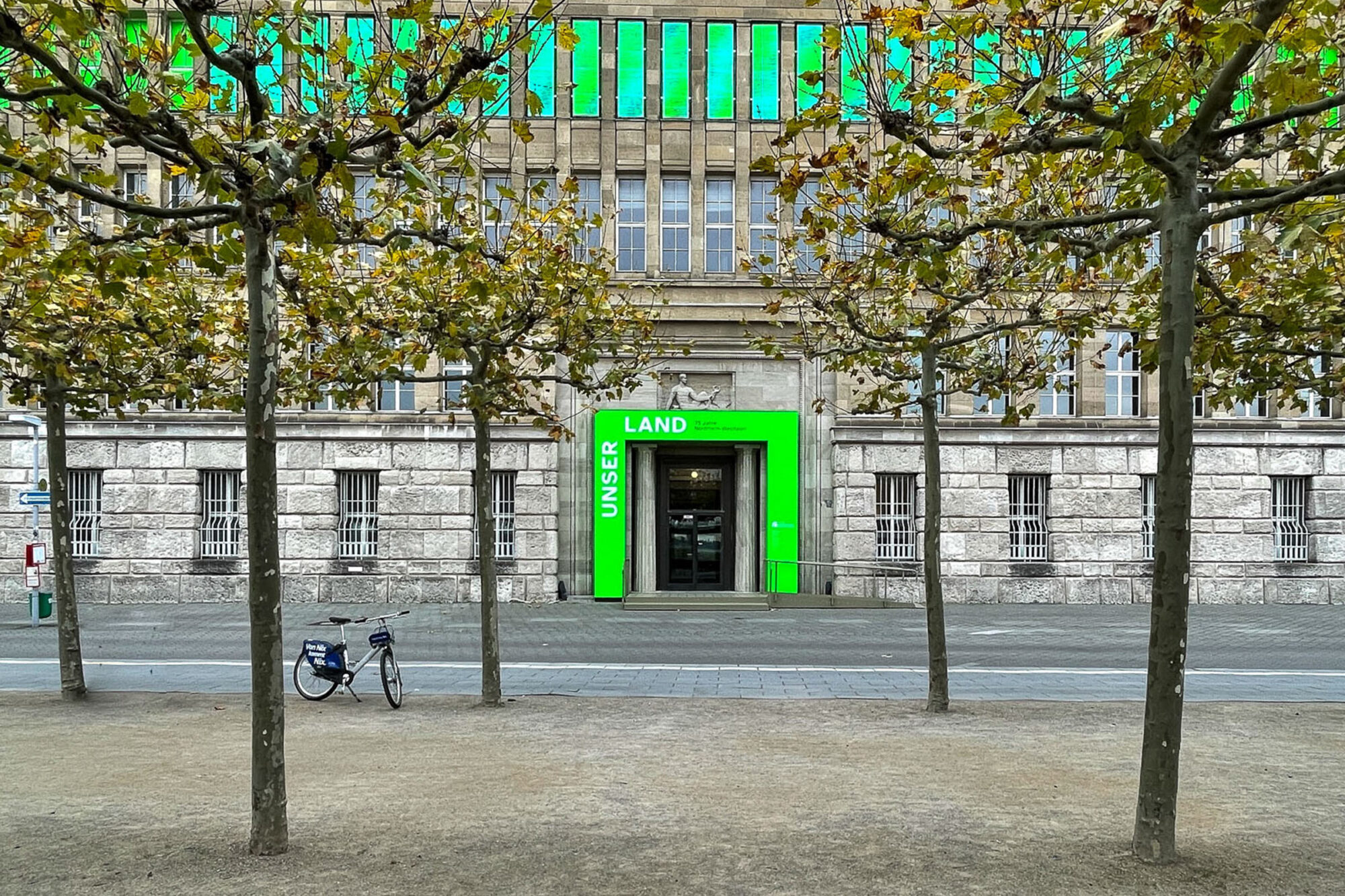Concept and elements
The building is more than a mere shell for processes, structures and uses. Its form does not follow the primary function alone. Not “form follows function”, but “architecture follows culture” becomes the maxim of Siemens Corporate Architecture. The new building is a direct expression of this corporate culture. We have therefore chosen the central common space as a symbol for this in our design concept. The centrepiece is this tangible, walk-in heart that connects all floors via a stair sculpture and around which the entire Siemens working and communication world is built.
Around the central area, the special rooms are arranged in two further layers – which support any work alone or in a team as diverse work tools. In addition, the workplaces are arranged along the façade, which also enables concentrated work.
The central experience space is connected to the park along the water via loggias on the southwest façade. This creates an intensive work-life experience that leads to real relaxation between the concentrated work steps during the day.
For passers-by, this creates an exciting urban setting for the individual sides of the building. The inclusion of the street lines also creates a strong urban edge that lends new support to the heterogeneous surroundings.
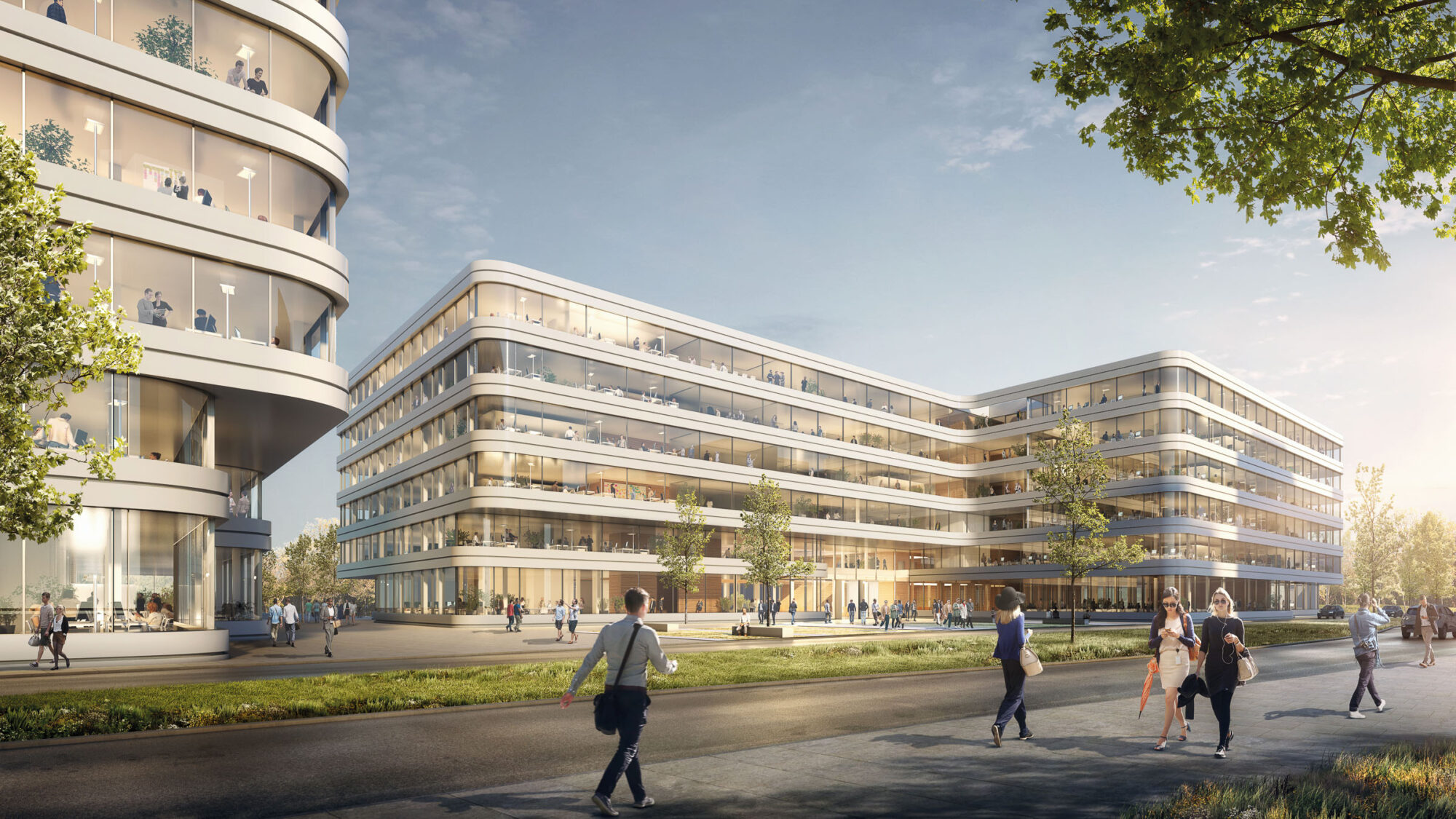
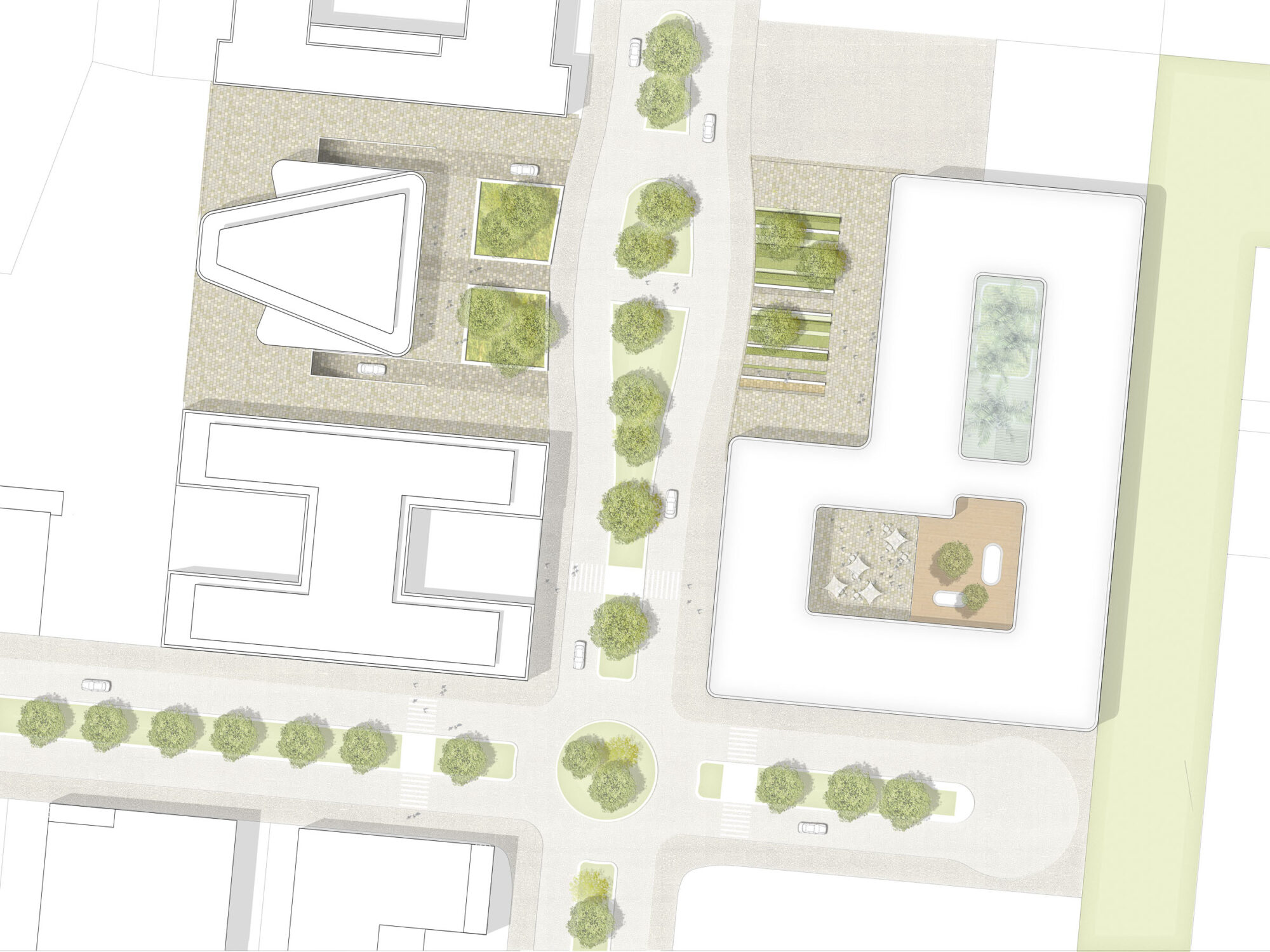
Urban design
The concept form takes up the specifications of the Gateway Gardens design statutes. The volumetric body will be developed as a 6-storey structure and staggered in its length along the square. The building is thus perceived as an ensemble that formulates the corner of the square with the setback.
The main entrance faces the square and is accentuated by a two-storey setback.
In order to ensure long-term letting, we have developed further entrances on the south side, each of which is located at the corners of the building, thus also staging the building structure in an exciting way and creating further addresses of their own. The underground car park entrance and exit are also planned on the south side.
Lobby and experience room
The lobby and the 6-storey central experience space are accessed via the driveway. This is where Siemens shows its tangible identity to visitors and employees. The reception area offers guests an orientation. Meeting zones offer the opportunity to bring partners, customers and employees together at the interface between the indoor and outdoor spaces. However, for reasons of confidentiality and security, only staff members are allowed to access the upper working floors.
A central adventure staircase stages the vertical development and shows that movement and communication are promoted by Siemens.
Individual special uses are located around the central experience space:
The communication centre offers bookable meeting rooms for a wide variety of uses. With the help of mobile partition walls, these rooms can be opened up into large, multifunctional event and meeting spaces. They offer space for events, exhibitions, functions.
The Siemens Café offers all employees the opportunity for informal exchange and relaxation. The espresso bar has seating both inside and inside the experience space. Employees and customers can bridge the time until their appointment here, potential new employees can wait for their interview. In addition, the bistro offers Siemens employees the opportunity to use the space for informal dialogue during their lunch break. The café is also used for occasional catering of the communication centre.
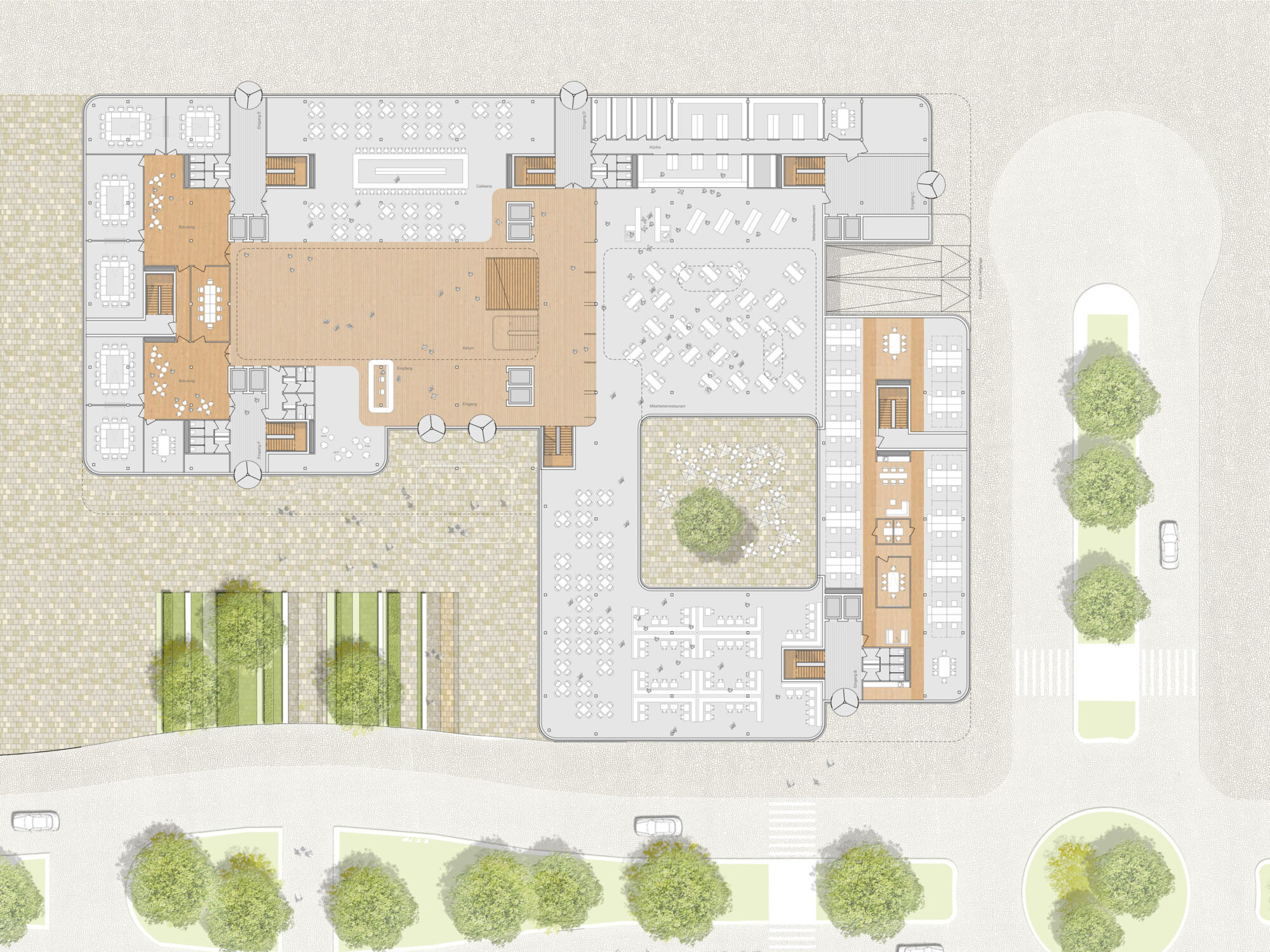
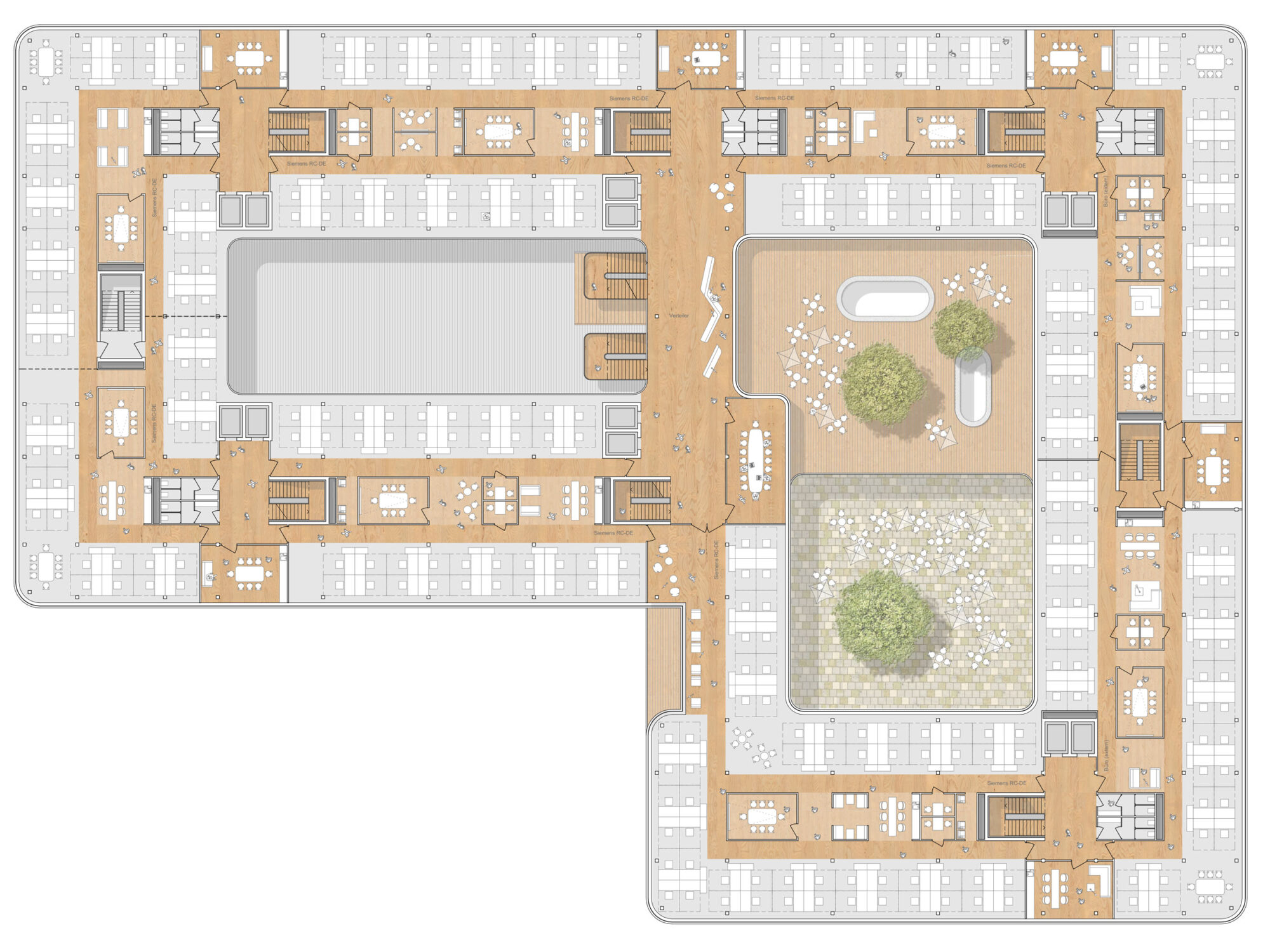
The ground and ground floors house the Professional Education areas, which can be operated independently of the office areas in terms of security. Guests/employees reach the upper floor via the open staircase.
The adjacent area also houses the staff restaurant, which is accessed via the experience room. The dining and lounge area is arranged around the landscaped inner courtyard. This creates different experience zones that can be chosen by the employees.
The actual access core is located at the open stairwell extending over all floors. This central core contains the two passenger lifts and the fire brigade lift, which can also be used as a passenger lift. The aim is to motivate staff to use the stairs rather than the lift where possible.
Internal path relations
The special feature of the new office building is its internal pathways, which are multi-layered. Communicative and open, they invite employees to exchange ideas and share knowledge with colleagues on their way to work.
As internal boulevards, they are flanked by various co-working facilities. Lounge cafés, focus rooms, project rooms and many inviting ‘me’ and ‘we’ related special areas for ‘collaboration’ and regeneration are planned.
Corporate Office
The corporate office becomes the crystallisation point of the corporate culture. It equally fulfils the criteria of effectiveness, economic efficiency and the transmission of values. The office structure conveys the corporate values of the future tenant and represents identity and identification in a spatially tangible way.
The office form creates a workplace that offers openness and flexibility for dialogue but also sufficient retreat for concentrated work in peace. The meeting rooms are equipped with modern technology. Retreats for concentrated individual or group work as well as meeting places such as sitting areas, kitchenette and copying zones characterise the image. Individual and shared as well as open and closed workspaces are equally important when it comes to sharing knowledge, even informally.
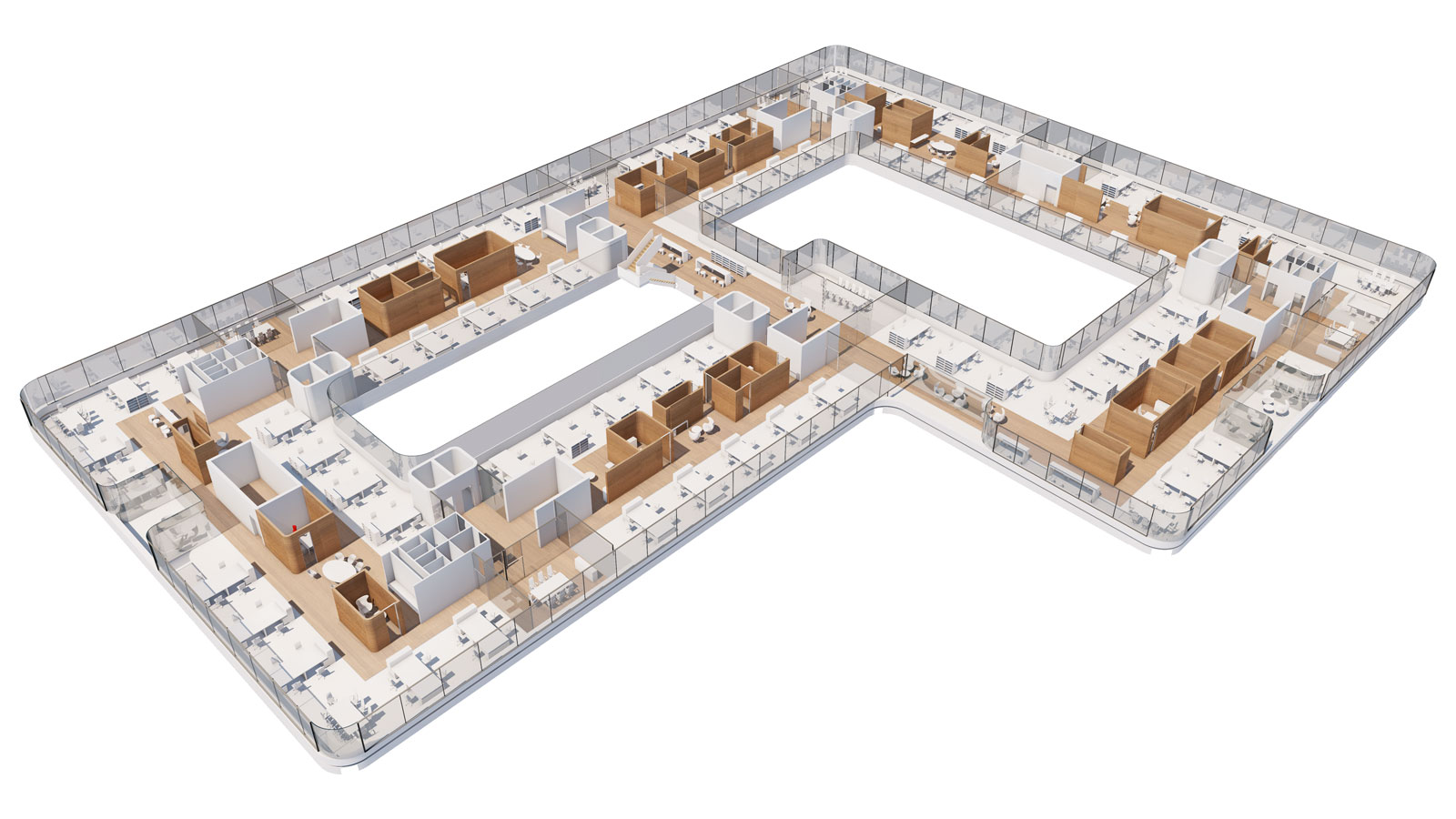
The office structure directly maps the communication processes of the company divisions. Separating walls are dispensed with as far as possible. This creates spatial transparency and openness for communication and collaboration. All hierarchical levels use the free office landscape. Cellular offices are offered according to functional requirements for individual departments or areas.
The office is a possibility space that is oriented towards the needs of the employees – both as individuals and in the community. Employees experience appreciation and respect, experience a supportive emotional environment. The quality of encounters and creativity are positively influenced.
Communication and innovation
Communication and innovation are essential to the success of businesses. Changes of use and innovation thrusts place very high demands on the flexibility of the building. With their help, a wide variety of spatial and utilisation needs can be met.
In addition, the areas will have a high level of internal communication, in more open office landscapes that also have a variety of places for informal communication. The areas that have little internal communication are more likely to be depicted in more closed office structures.
In addition to process-dependent communication in the office spaces, the building must also meet the demand for formal meeting rooms.
Co-Working - Modern Working Worlds
The aim of the building structure should be to create as much free space as possible for innovation and flexibility in an inspiring atmosphere.
In order to meet the future challenges of the market, optimal conditions for communication, exchange of knowledge and cooperation must be created. The architecture must foster a culture that allows for interaction and communication, joint problem-solving and reflects appreciation towards staff. The new building ensemble offers an inspiring and attractive environment that promotes innovation, interdisciplinary collaboration and knowledge exchange.
All workplaces create a multifunctional space and workspace with a variety of individual, shared, open and closed work areas. These new types of office landscapes create spaces that generate knowledge and encourage people to exchange and communicate with each other.
Co-Working Café
The Co-Working Café offers all employees the opportunity for informal exchange and relaxation, has access to the terraces and the town square and is adjacent to the conference areas and the ‘Townhall’ for the weekly start-up talks as a marketplace.
Tenants and customers can bridge the time until their appointment here, potential new employees can wait for their interview. In addition, the bistro offers staff the opportunity to heat up food they have brought with them and to use the space for lunch breaks or short spontaneous breaks for informal dialogue. The café is also used for occasional catering of the communication centre.
Inside-outside relationship
In today’s working world with its flexible working hours and rhythms, it is desirable to be able to relax during working hours on the inner courtyard terrace, but also on the optional loggias. All of them are greened and have a high quality of stay.
Added value of the office building
The core of all tenants’ knowledge and innovation, and thus their greatest asset, are their employees. The building must function as an attractor for high potentials on the market. Furthermore, it must guarantee the retention of experienced staff. The corporate culture and the appreciative treatment of employees play a major role in this decision. Added value in the immediate working environment has a lasting impact on the choice of workplace.
Sustainability
We set a high standard for sustainability in the creation and planning of the new building.
This requires an optimal building envelope that optimises the energy use for buildings and systems. At the same time, an optimal room climate (room temperature, humidity, air exchange, air purity and light) is provided that is tailored to the needs of the employees.
The building is sustainable, economically efficient, environmentally friendly and resource-saving. The building is designed to be certifiable and will receive at least Green Building Leed Standard certification.
The use of renewable energies is planned in principle.
1st prize competition, work phases 1 to 8, general planning, 2019-2023
GFA 48,000 m2
Client: Siemens
