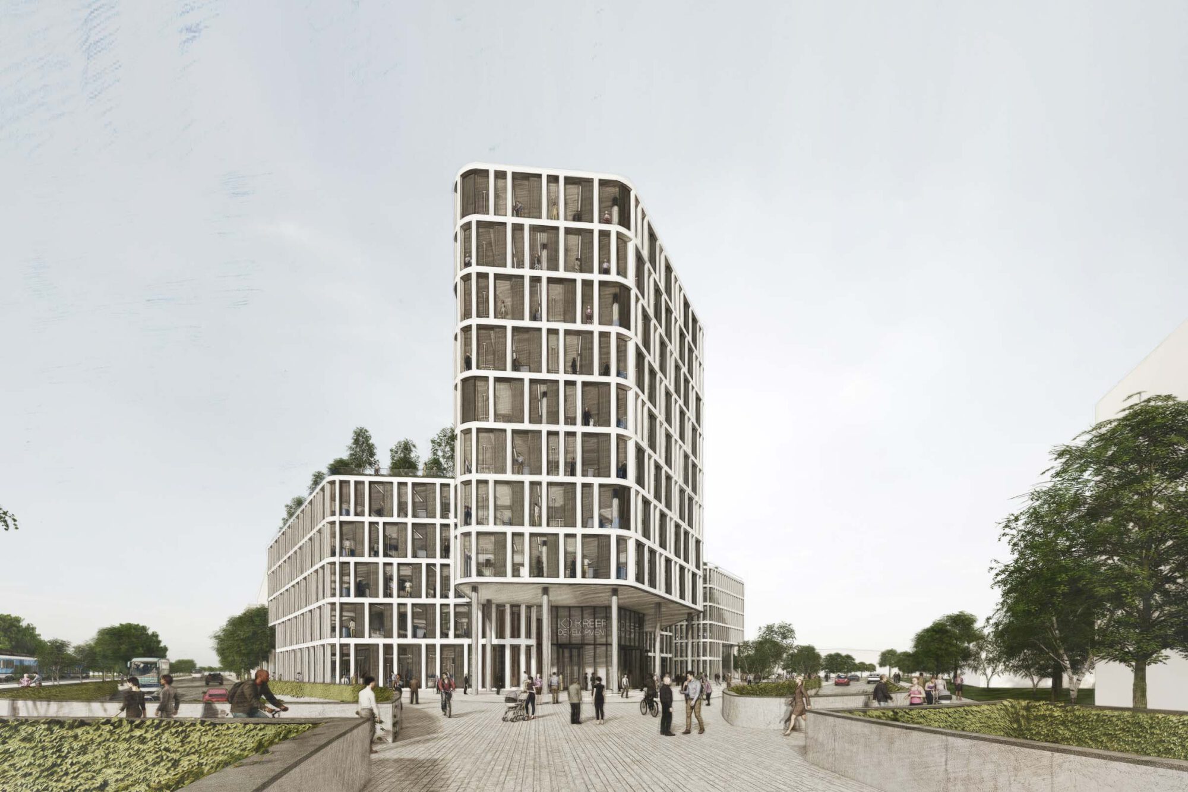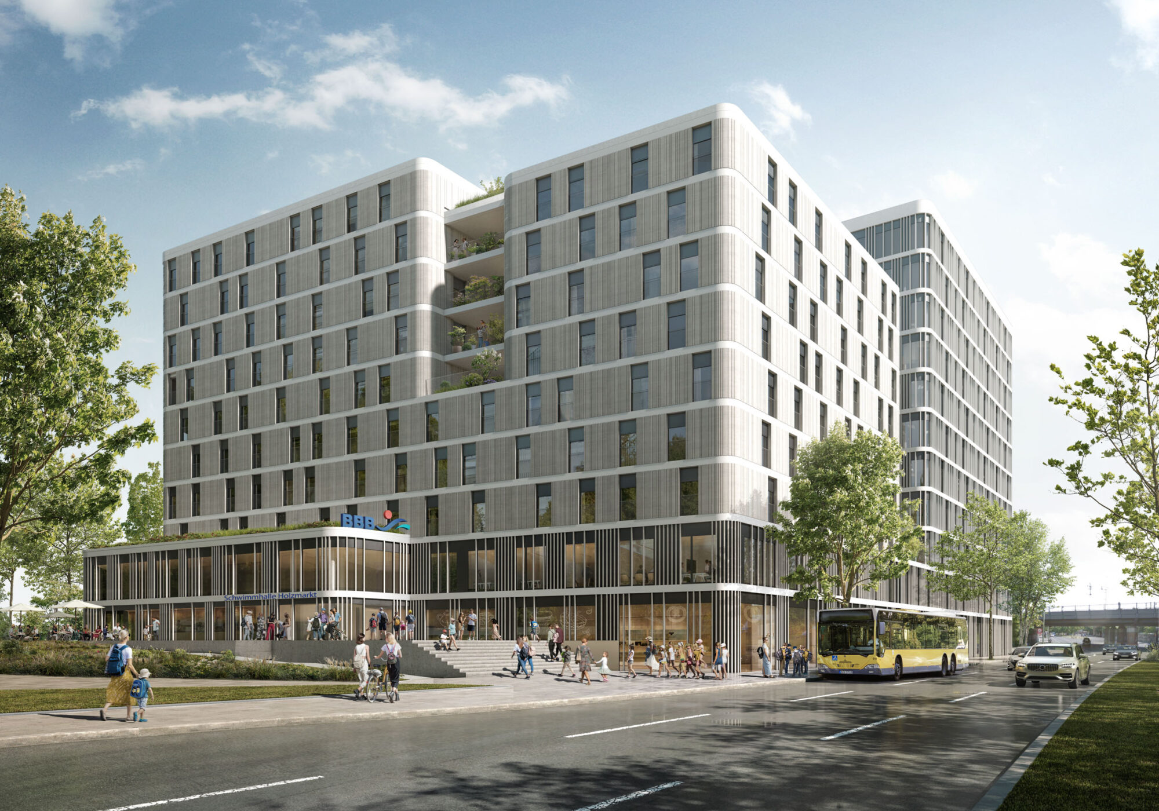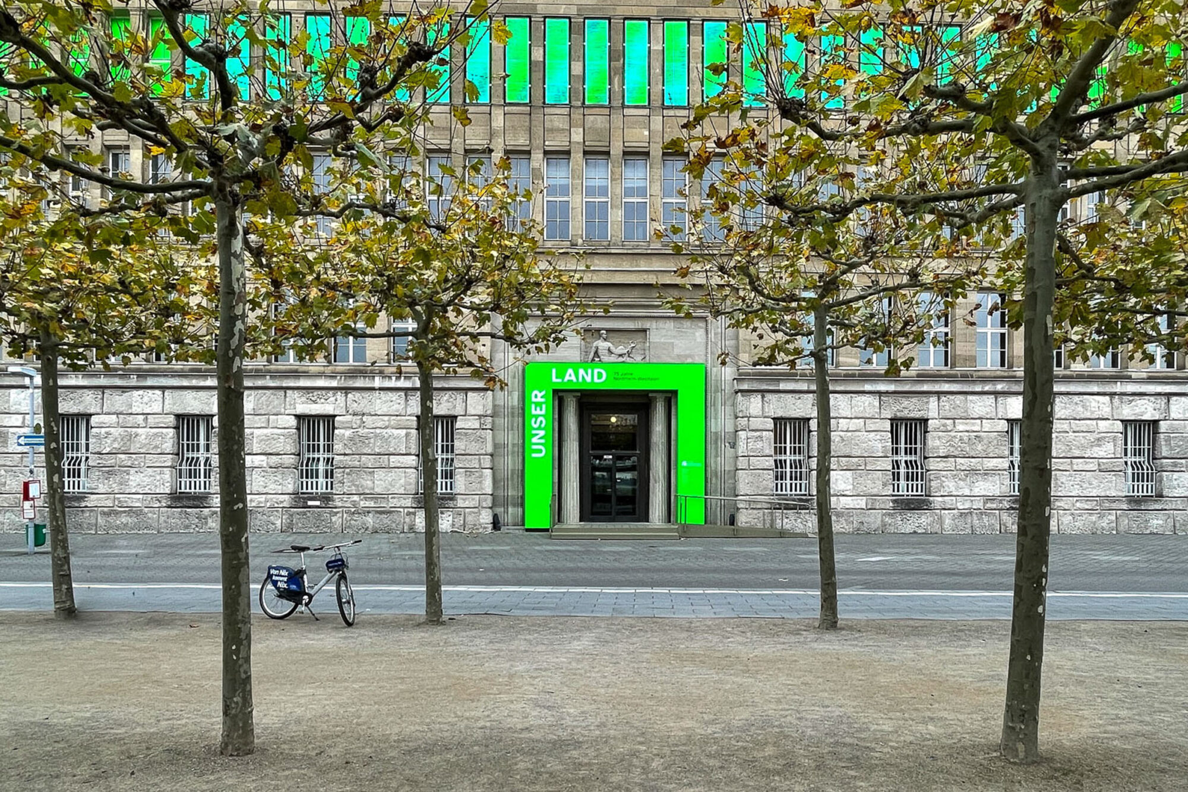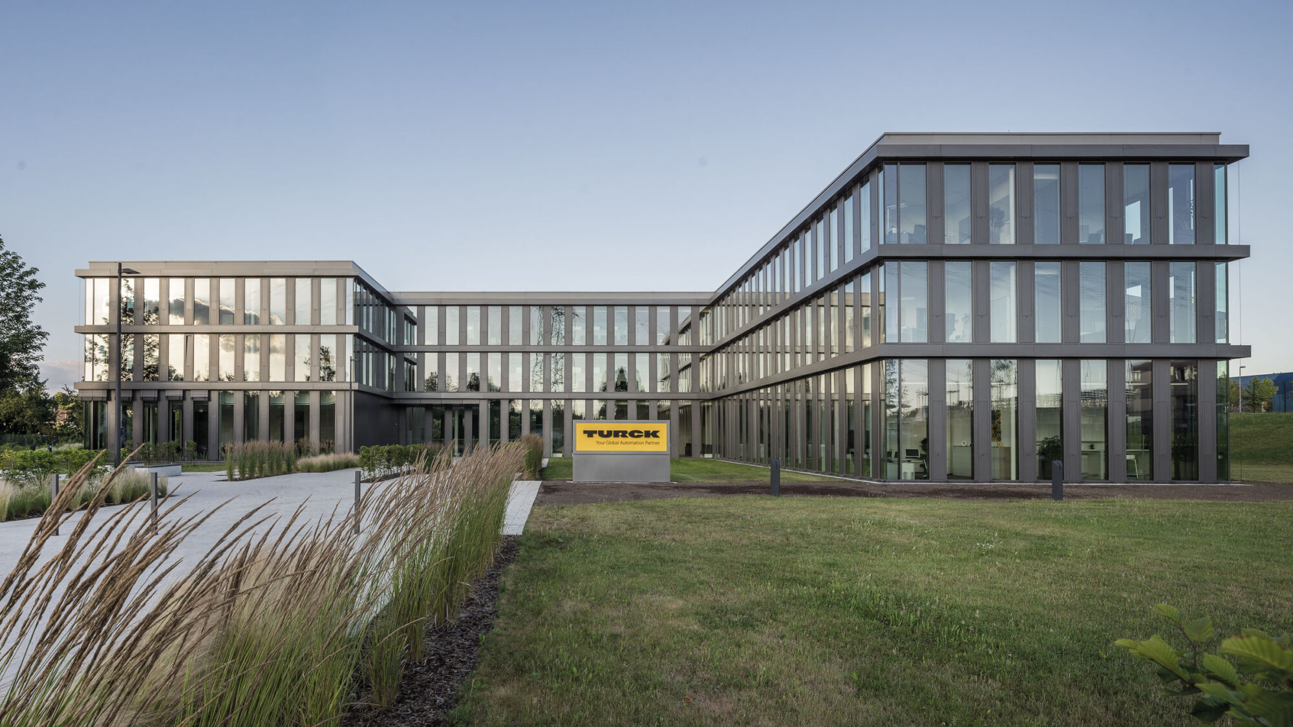
The new office building of Hans Turck GmbH & CO. KG consists of a U-shaped building structure located in the rear area of the campus-like park. The maximum extension of the building is approx. 53.7 x 47.3 x 28.4 m on the three sides. The building has three full storeys and no basement. The permissible height from the building plan is thus far undercut. The ground floor uses the existing slope of the terrain and is partially dug into the terrain to the east towards the staff car park in order to allow access to the building on this approx. 3.50 m higher level as well.
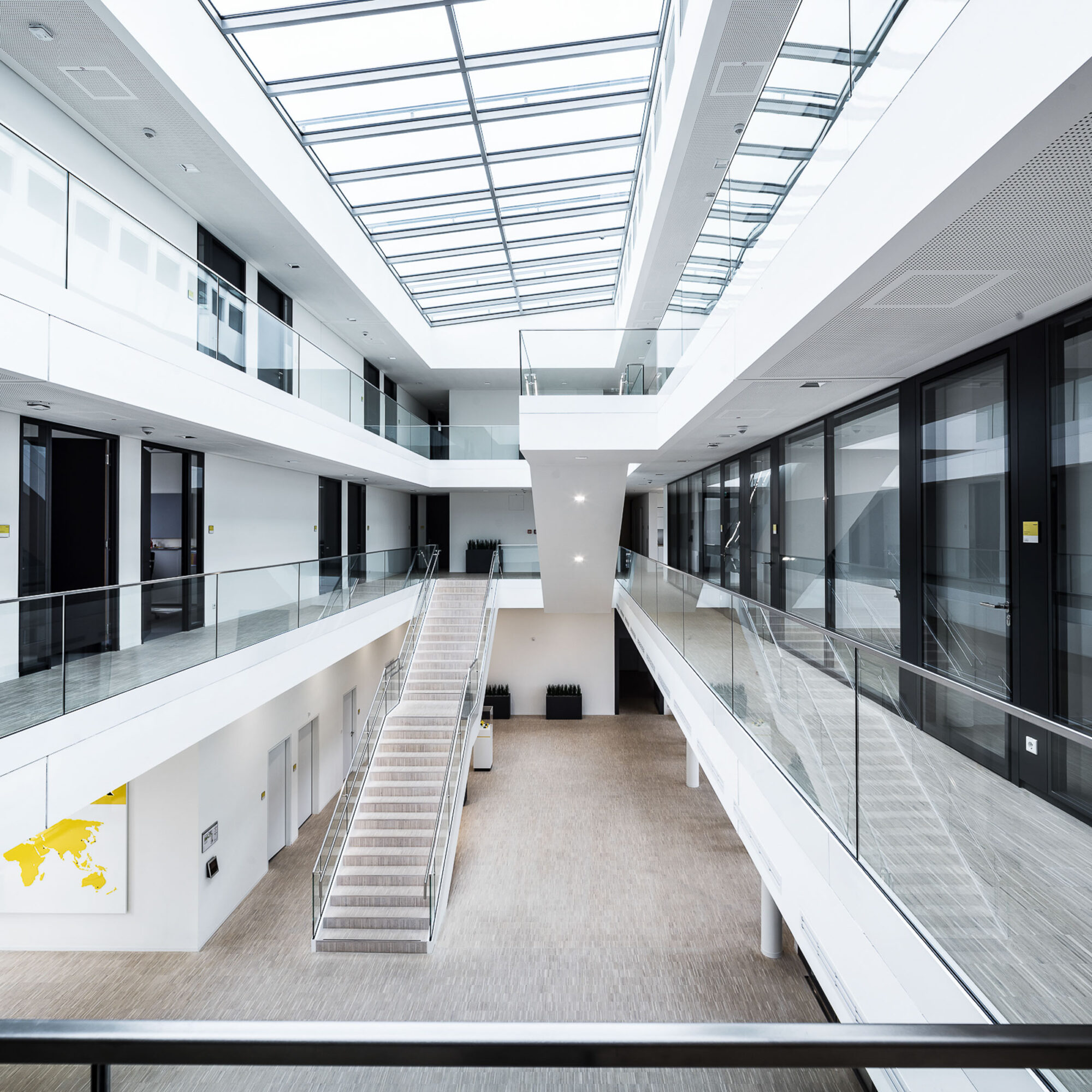
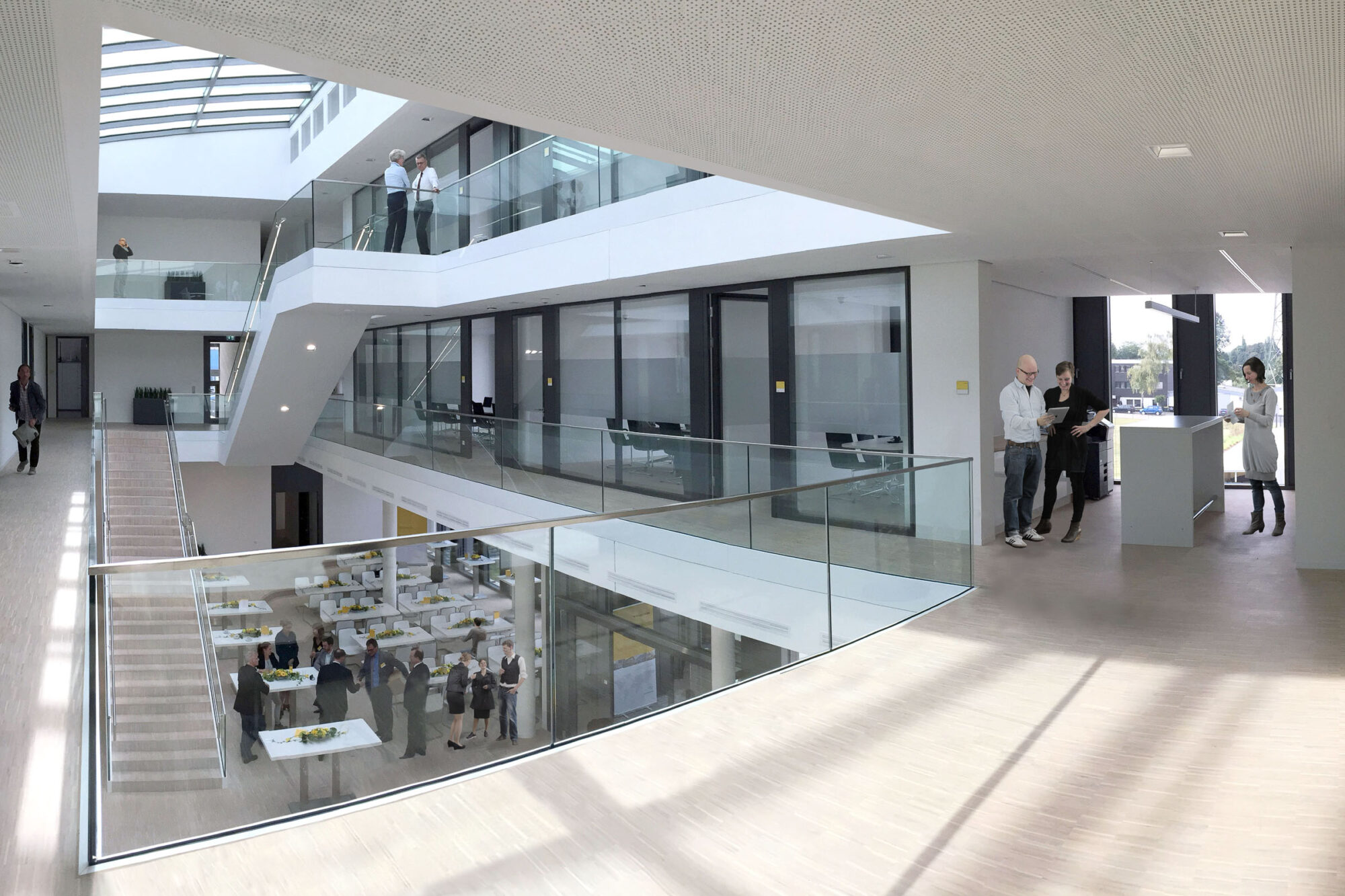
The spacious reception and conference area opens onto the green park. On the ground floor of the southern side arm are offices for one department. The partially buried south-eastern area of the ground floor contains the technical and ancillary rooms. The naturally lit area houses the reception, conference and meeting rooms as well as the associated lounge areas. The three-storey atrium in the centre of the building provides generous natural lighting for the foyer and waiting areas as well as interesting visual relationships.
The high-quality building structure stands out from the commercial surroundings and creates a clear image of identity.
The main entrance is centrally located on the west façade and is visible from afar. By recessing the ground floor in the entrance area, the main entrance is also easy to find for visitors. To the north is the spacious park in which the large existing trees will be preserved. A new spacious park will be created to the south and west, offering employees beautiful views. For this reason, the majority of the parking spaces will be provided on the Witzlebenstraße 3 property. The quality of the workplaces and the location of the new Turck company headquarters can be enhanced by the new green spaces.
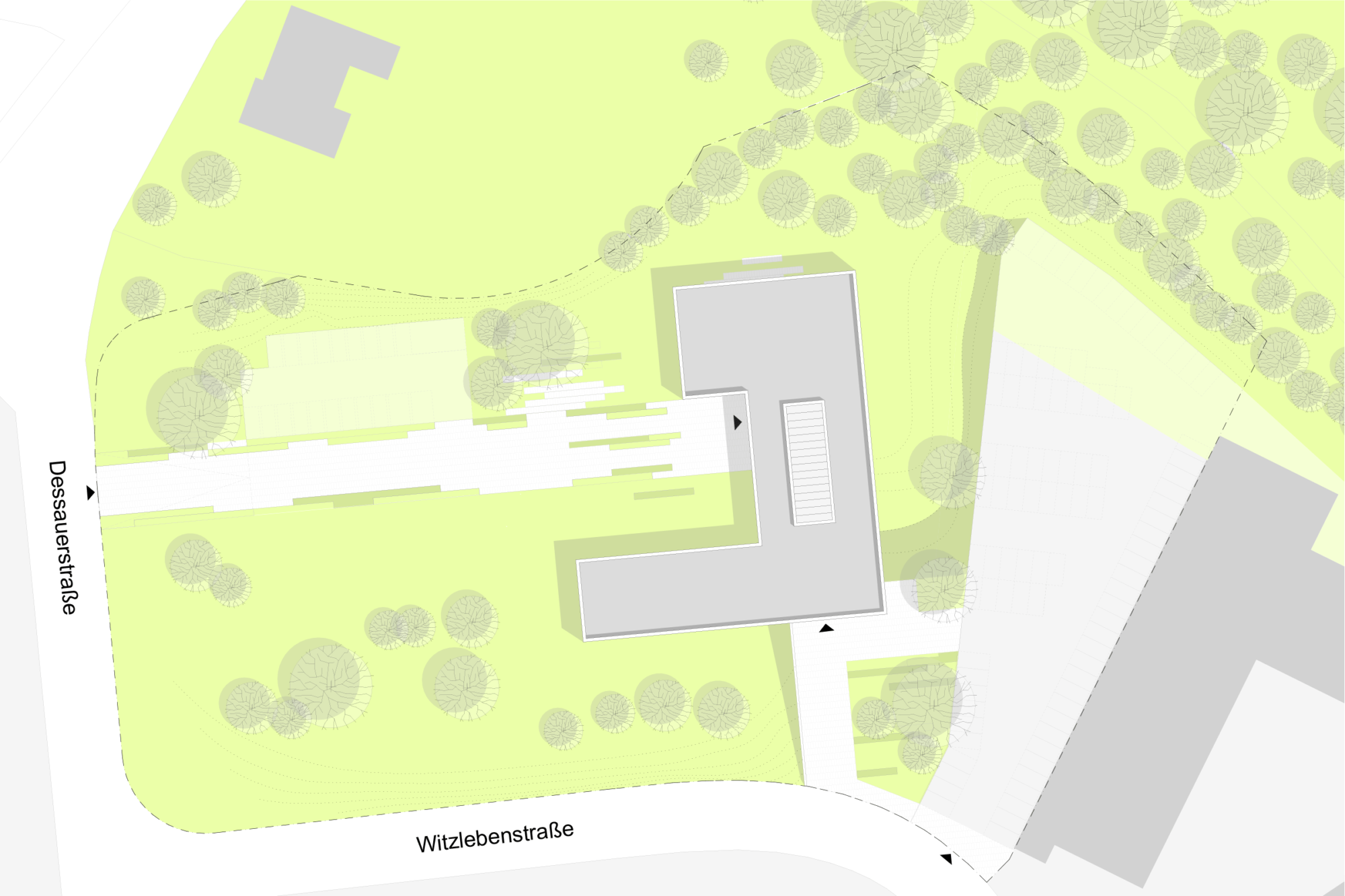
From the foyer area, a continuous atrium leads to the upper floors. The office workplaces are located on the first and first floors. The management is located on the first floor of the northern part of the building and can be reached via a separate entrance. The standard offices have a depth of approx. 5 m and are arranged along the façades. Above the foyer area is the communication zone with meeting rooms, kitchenette, meeting points and copy station. The partition walls of the meeting rooms to the corridor are to be designed as glass partition walls so that the visual reference to the park is maintained for all employees. Furthermore, visitors can see the activities in the building as soon as they arrive.
The internal access is via a generous open staircase located in the three-storey foyer and via the two lifts. Furthermore, three escape staircases are available.
The standard offices on the first and first floors are accessed via a continuous corridor. In the area of the communication zones in the atrium of the upper floors, the corridors open up to the façade. This allows a view of the surroundings and provides generous natural lighting. A glass roof over the atrium also lets natural light into the atrium.
The office floors can be used both as individual and open-plan offices. A later conversion of the office extension is possible, also because the façade was designed so flexibly that an office partition wall connection is possible at each office axis. The chosen floor plan allows for all contemporary forms of office organisation.
The building is largely barrier-free.
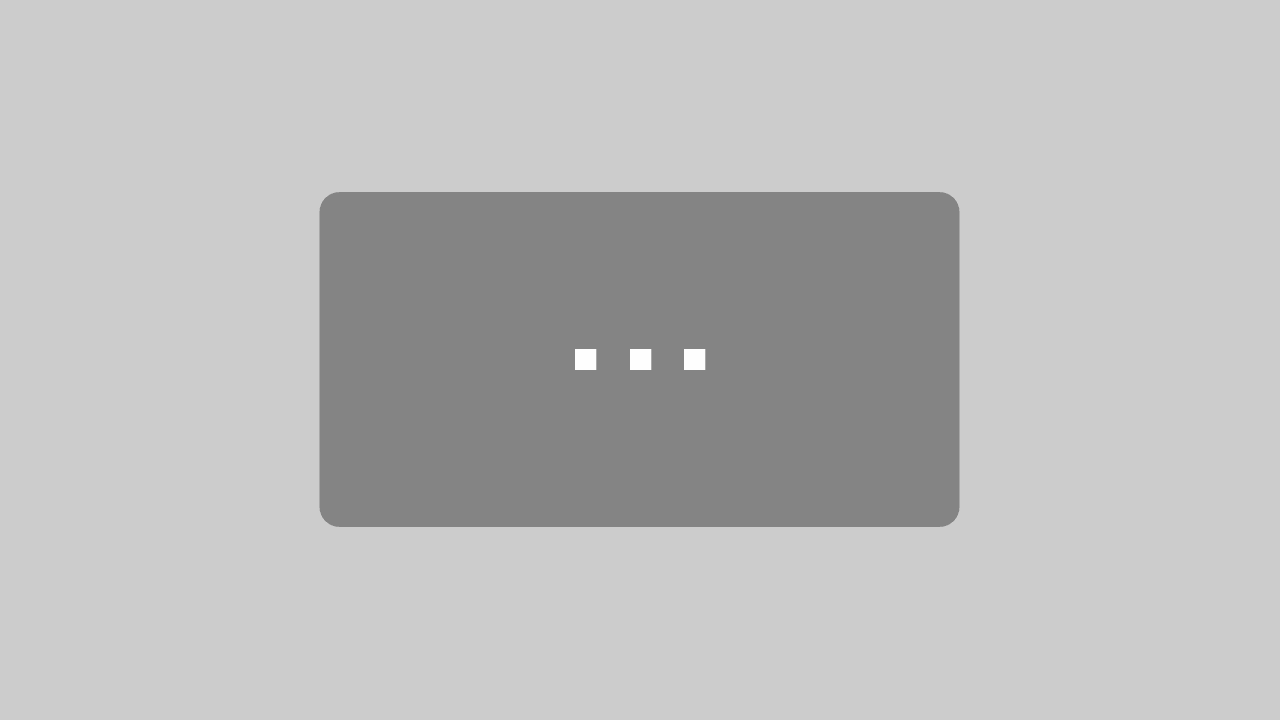
Mit dem Laden des Videos akzeptieren Sie die Datenschutzerklärung von YouTube.
Mehr erfahren
Work phases 1 to 8, general planning, 2013-2016
GFA 4,200 m2
Client: Turck GmbH & Co. KG
2017 Recognition “Award for Good Buildings” by the Association of German Architects BDA
