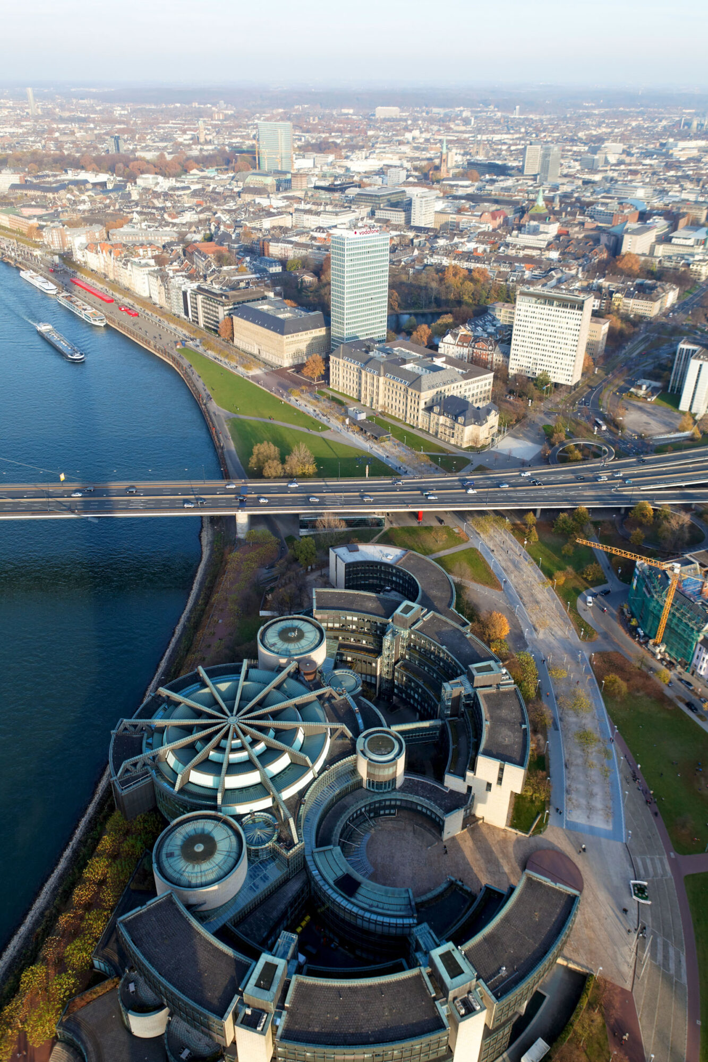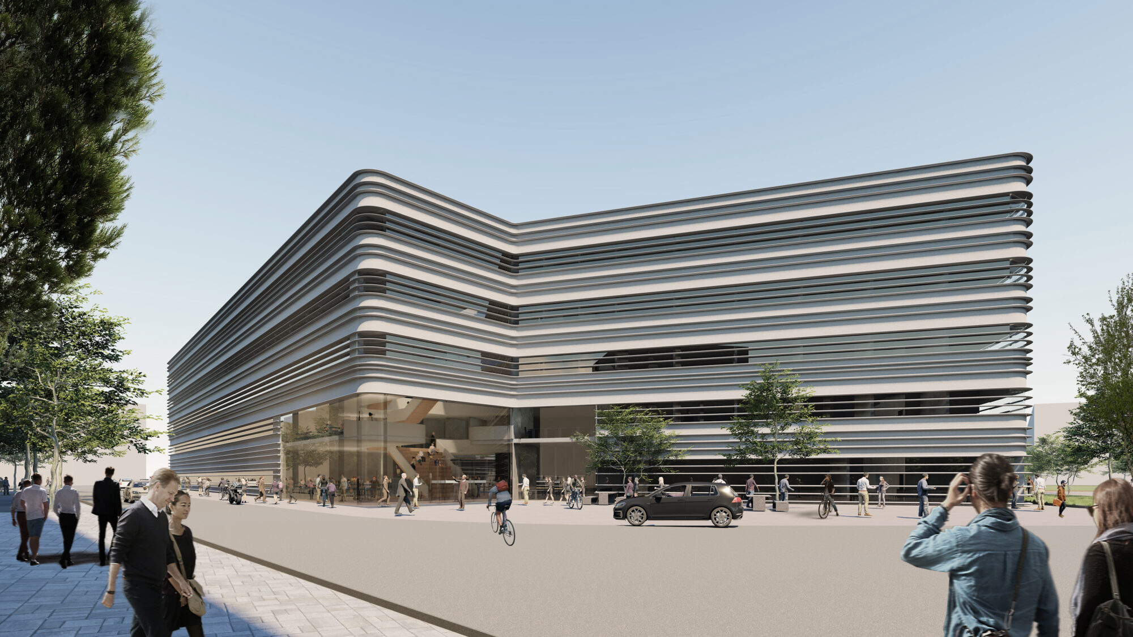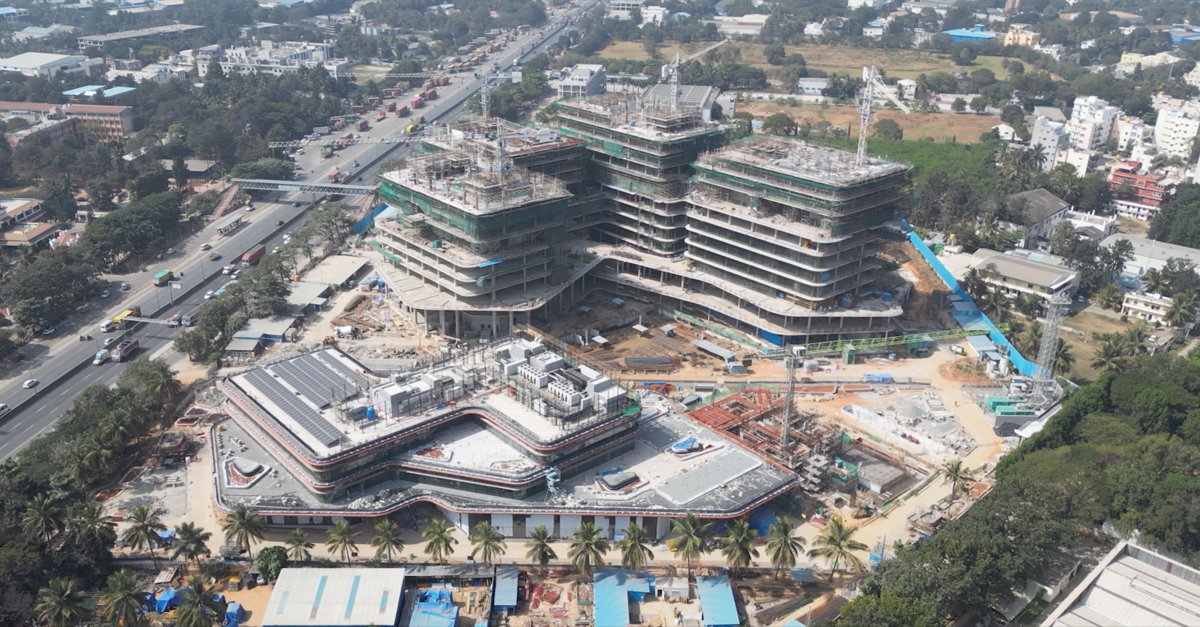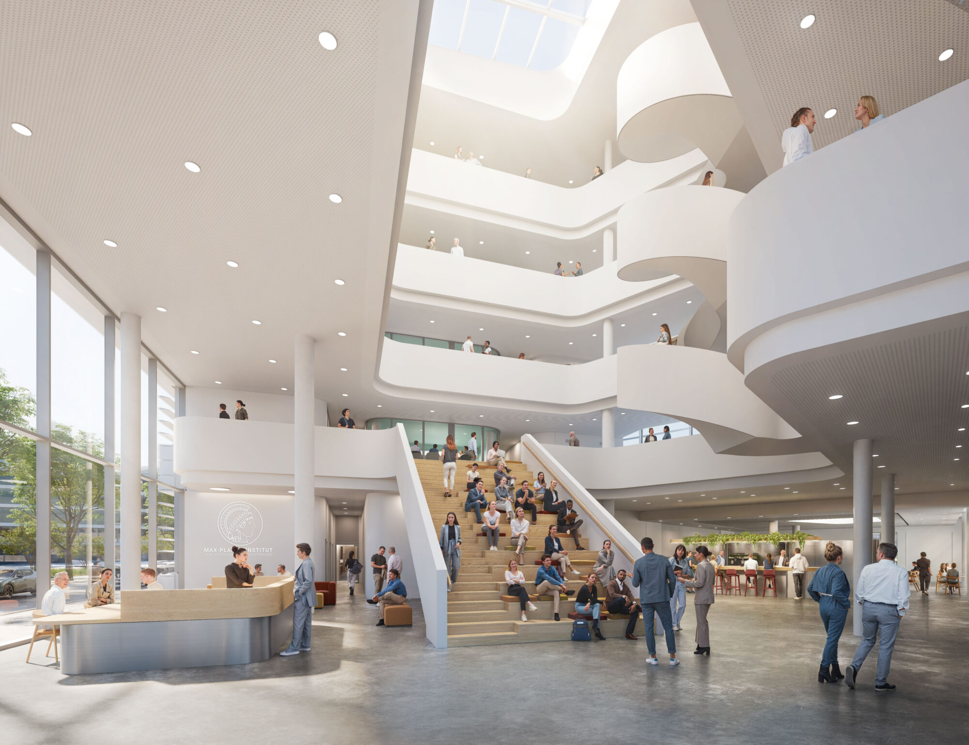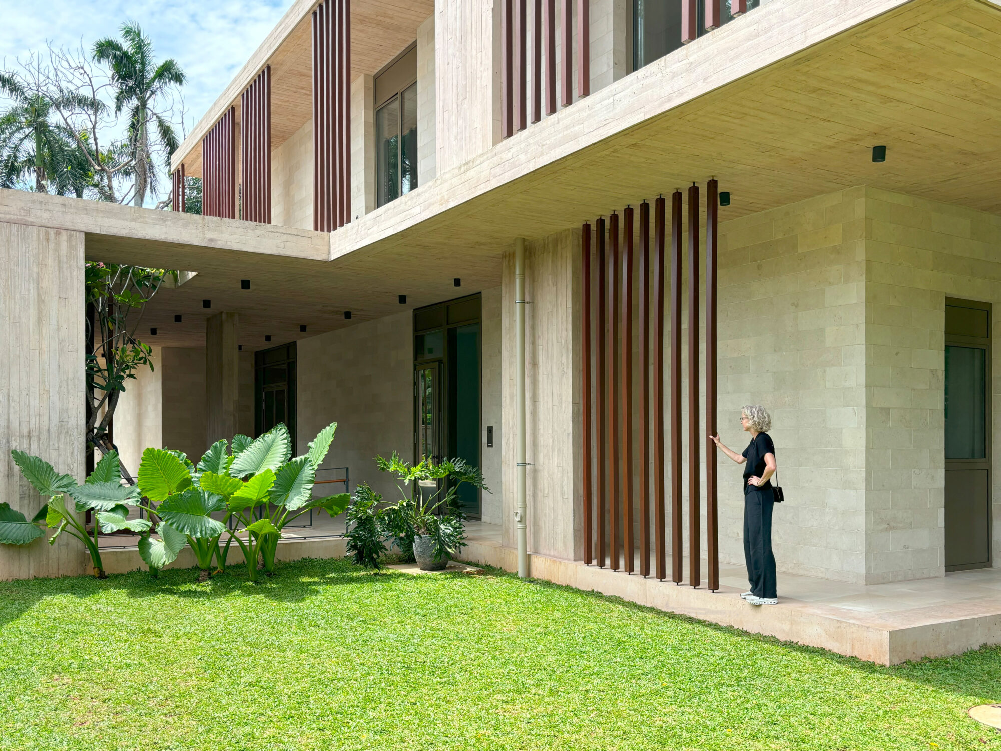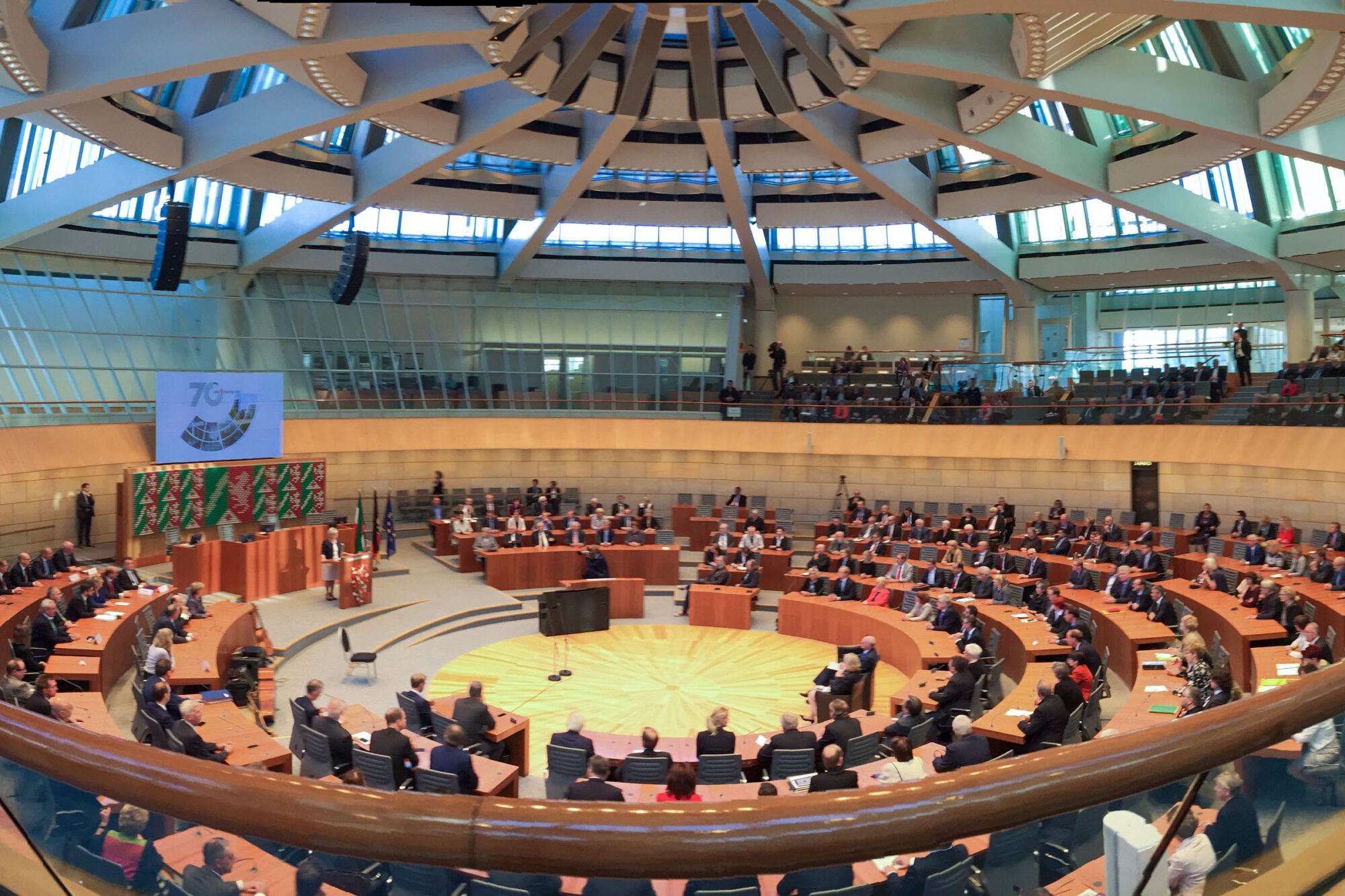
Next Sunday, 15 May 2022, the entire republic will be looking eagerly to North Rhine-Westphalia. It is a state election in Germany’s most populous state, and the cameras of the press are pointed at the seat of the state parliament in Düsseldorf.
Eller + Eller Architekten have a very special connection to the NRW state parliament.
Hardly any German state parliament is so associated with its architecture in the public perception as the NRW state parliament with its iconic building on the banks of the Rhine in Düsseldorf. It was built from 1979 to 1988 by Eller Moser Walter + Partner, the firm that changed its name to Eller + Eller Architekten in 1997. To this day, we oversee the preservation and transformation through many conversions and extensions.
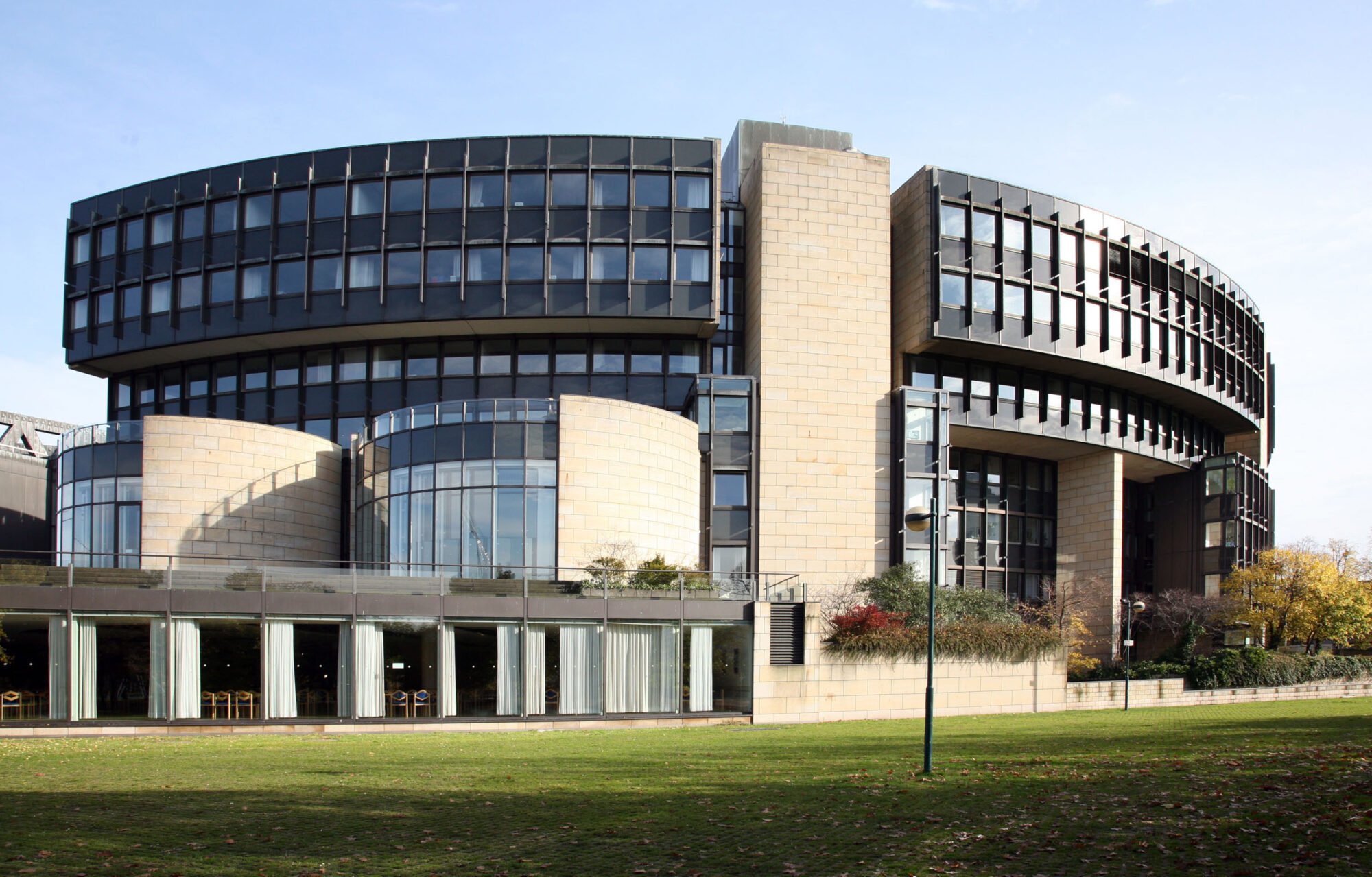
The Landtag building has two fronts: The front facing the Rhine is defined by the plenary hall, which projects out into the river supported by narrow wall stilts and corresponds with the loop of the Rhine that runs here. The city front is dominated by the mighty cantilevered parliamentary wings. These are further increased by some flat stairs as well as the slightly ascending terrain. The wings are terraced inwards and lead over to the entrance area. The ground plan of the 195 m long and 105 m wide building is determined by the figure of the circle. The centre of the building complex is the circular plenary hall, which is covered by a mighty steel construction in the shape of a star. It is adjoined by the satellites, the likewise round meeting rooms of the individual parliamentary groups. In between, visitor lifts, staircases for members of parliament and committee rooms are set in further circles. The plenary hall is counterbalanced by an entrance plaza that opens up as a three-quarter circle to the city side.
