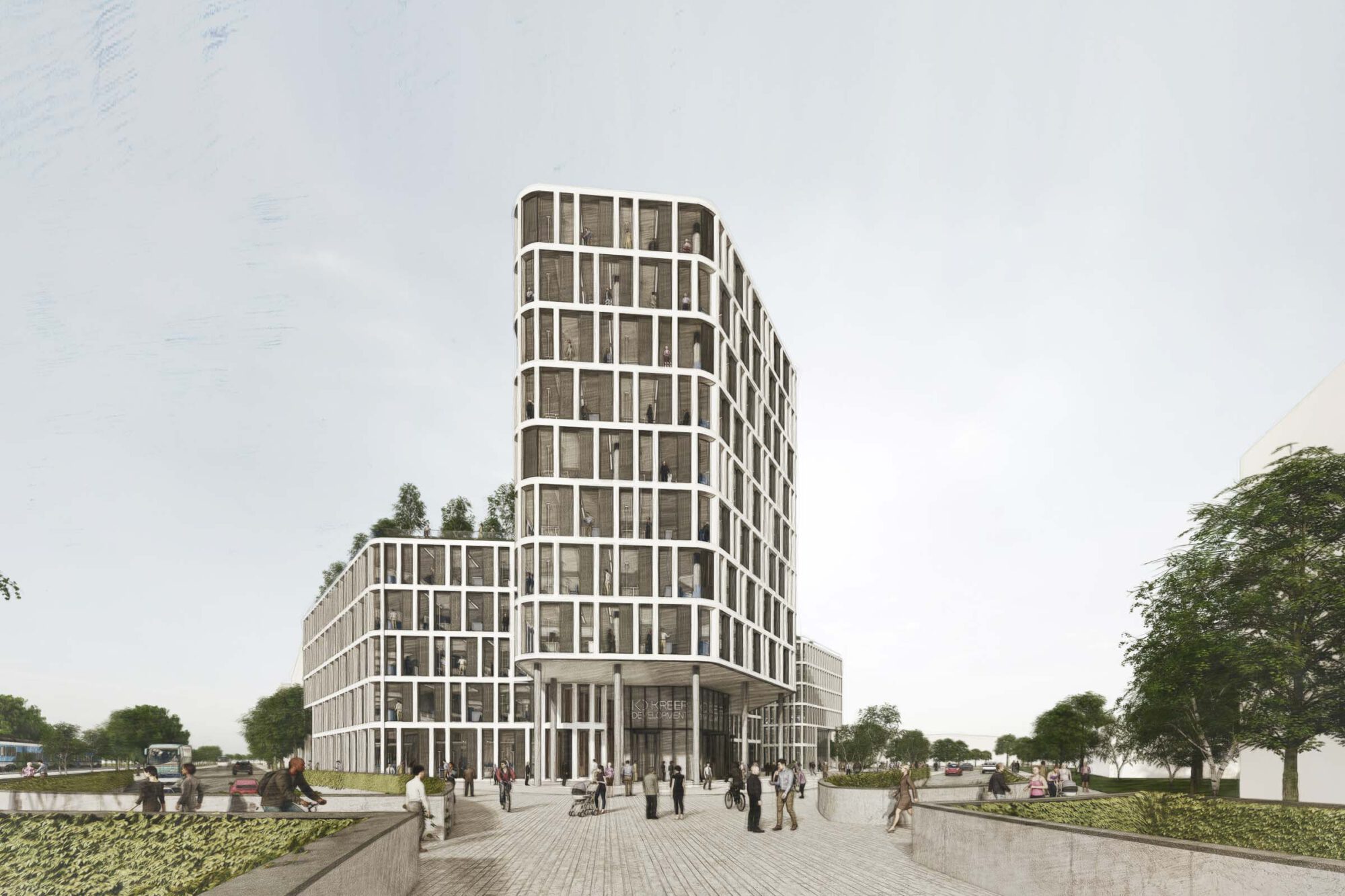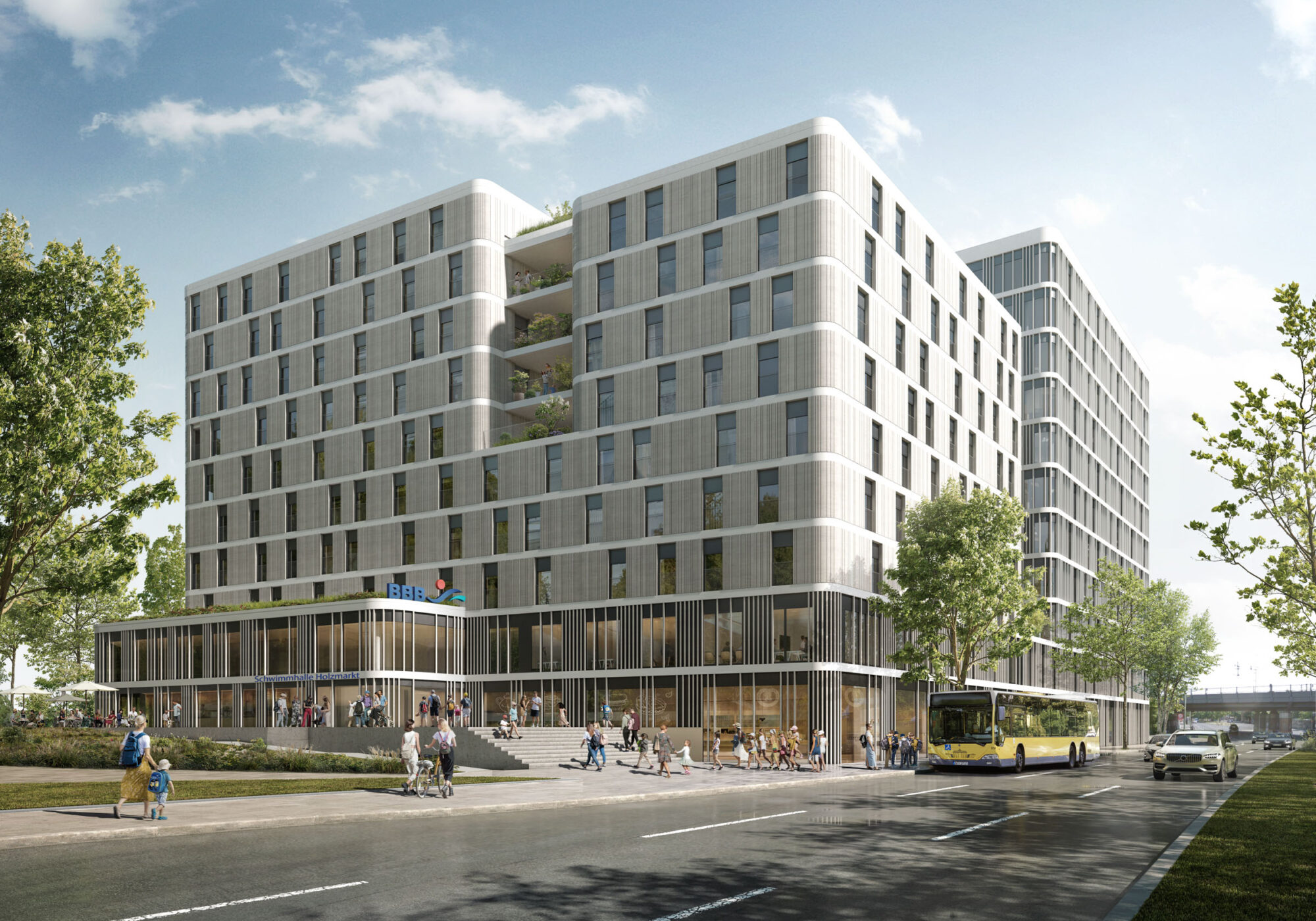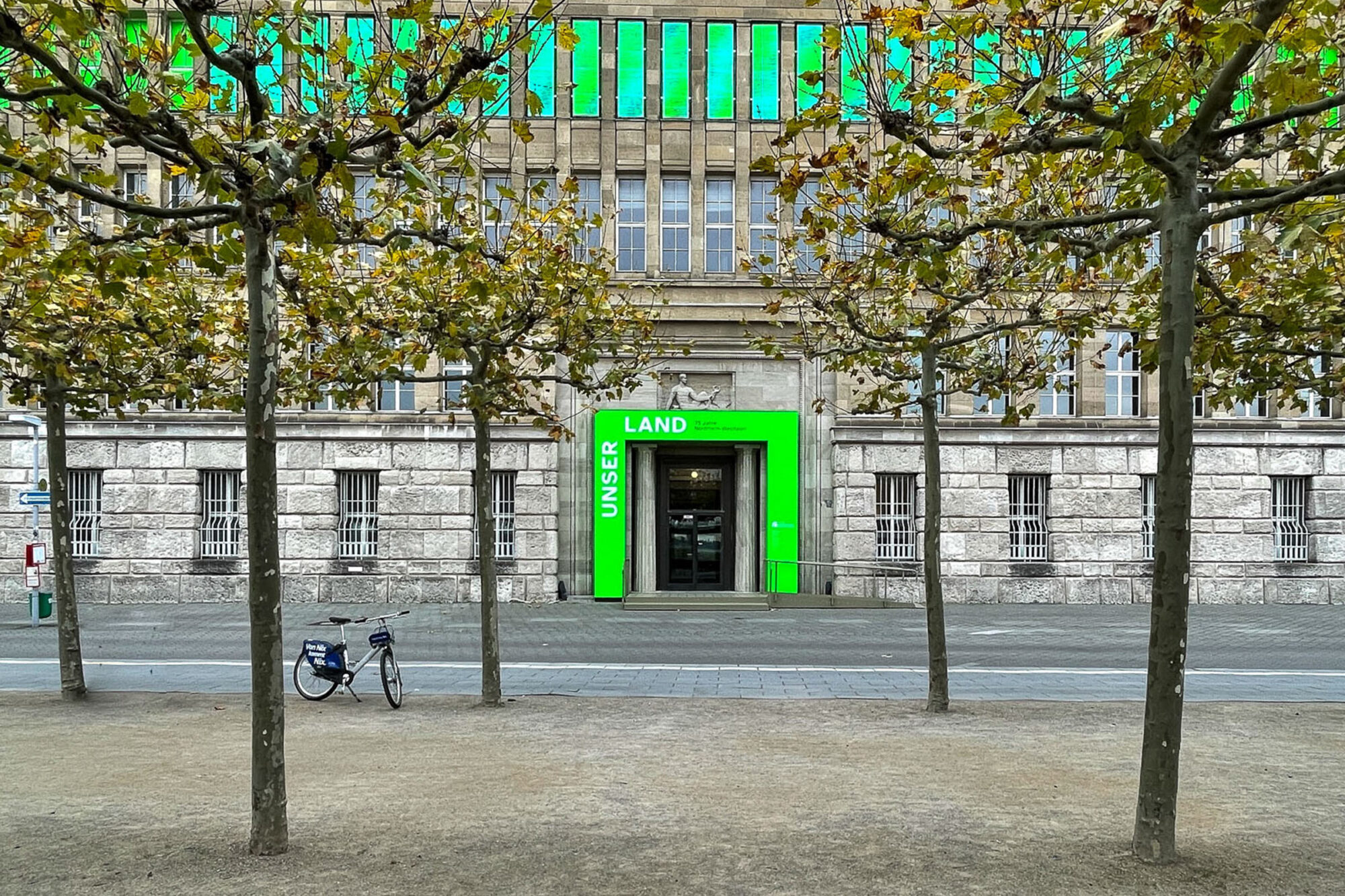Urban design concept
MIZAL occupies a prominent spot at the entrance to Düsseldorf’s Media Harbour – the corner of Völklinger Straße and Plockstraße. The corner plot has the task, on the one hand, of setting an urban emphasis as the end of Völklinger Straße coming from the south, and on the other hand, of conveying this gesture to Plockstraße, so that the new development of the harbour is initiated.
The guiding urban planning idea for the design of this new city block was to create an office campus for modern working environments. The structure and design of this campus – the open spaces and the buildings – are laid out and designed to provide the best framework for forward-looking work in a modern environment.
The starting point of the new campus is Hemmersbachweg. Here there are spacious, lavishly designed and landscaped open spaces that connect the different parts of the building; employees can take a break here, or cyclists passing by can make a stop on their way to the Düsseldorf harbour. The MIZAL buildings open up to this campus via courtyards – the campus extends into the buildings.
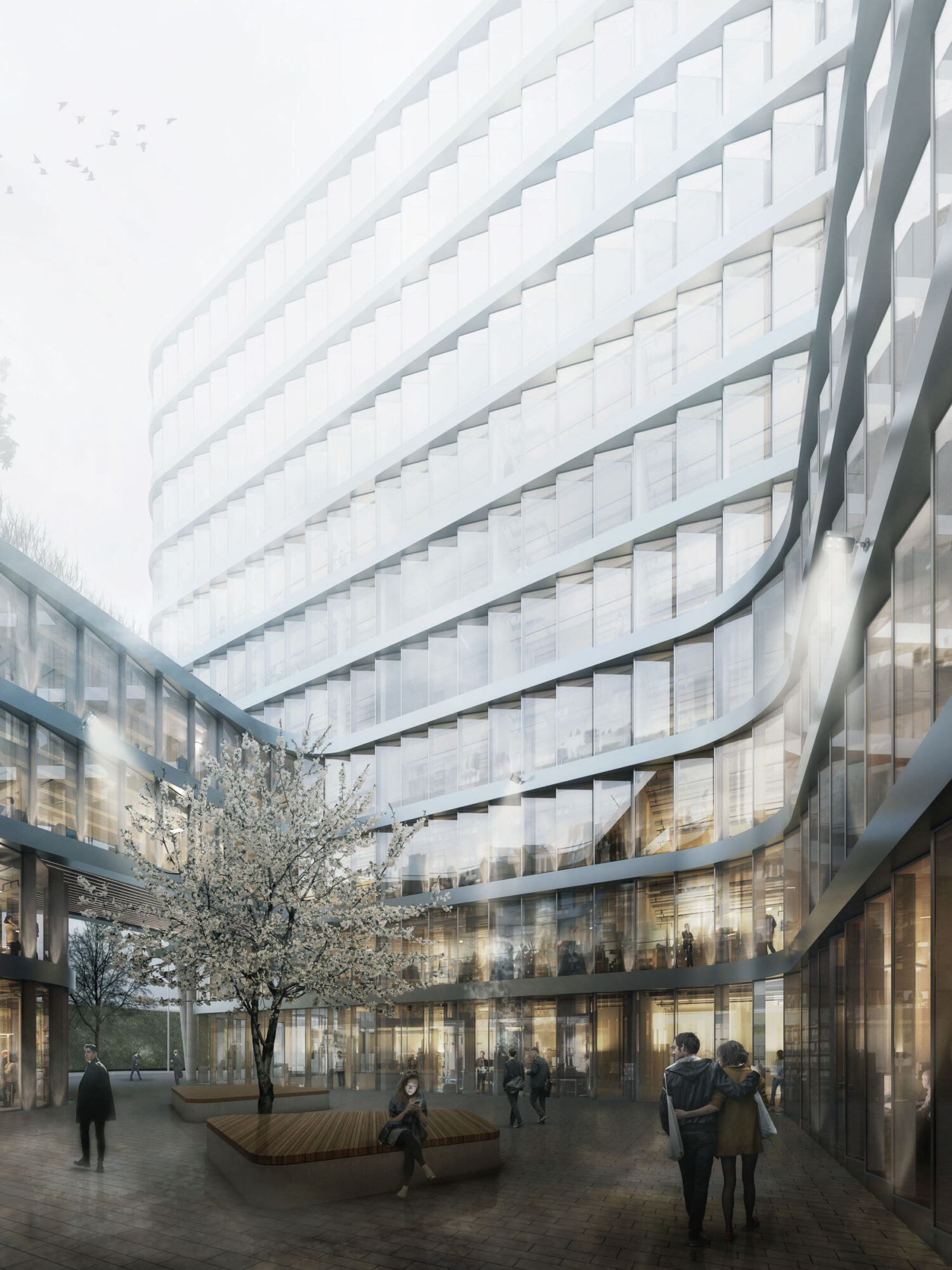
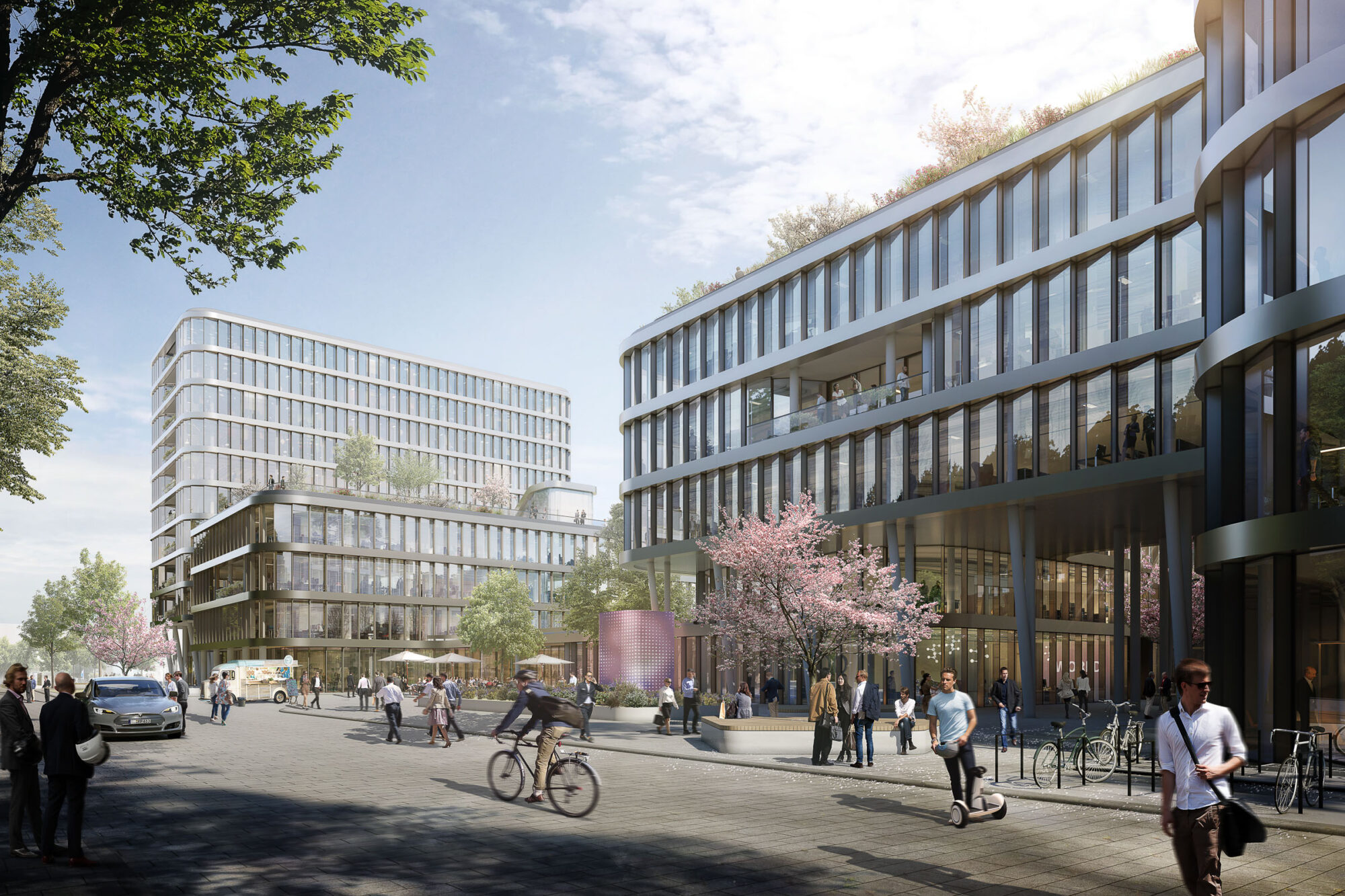
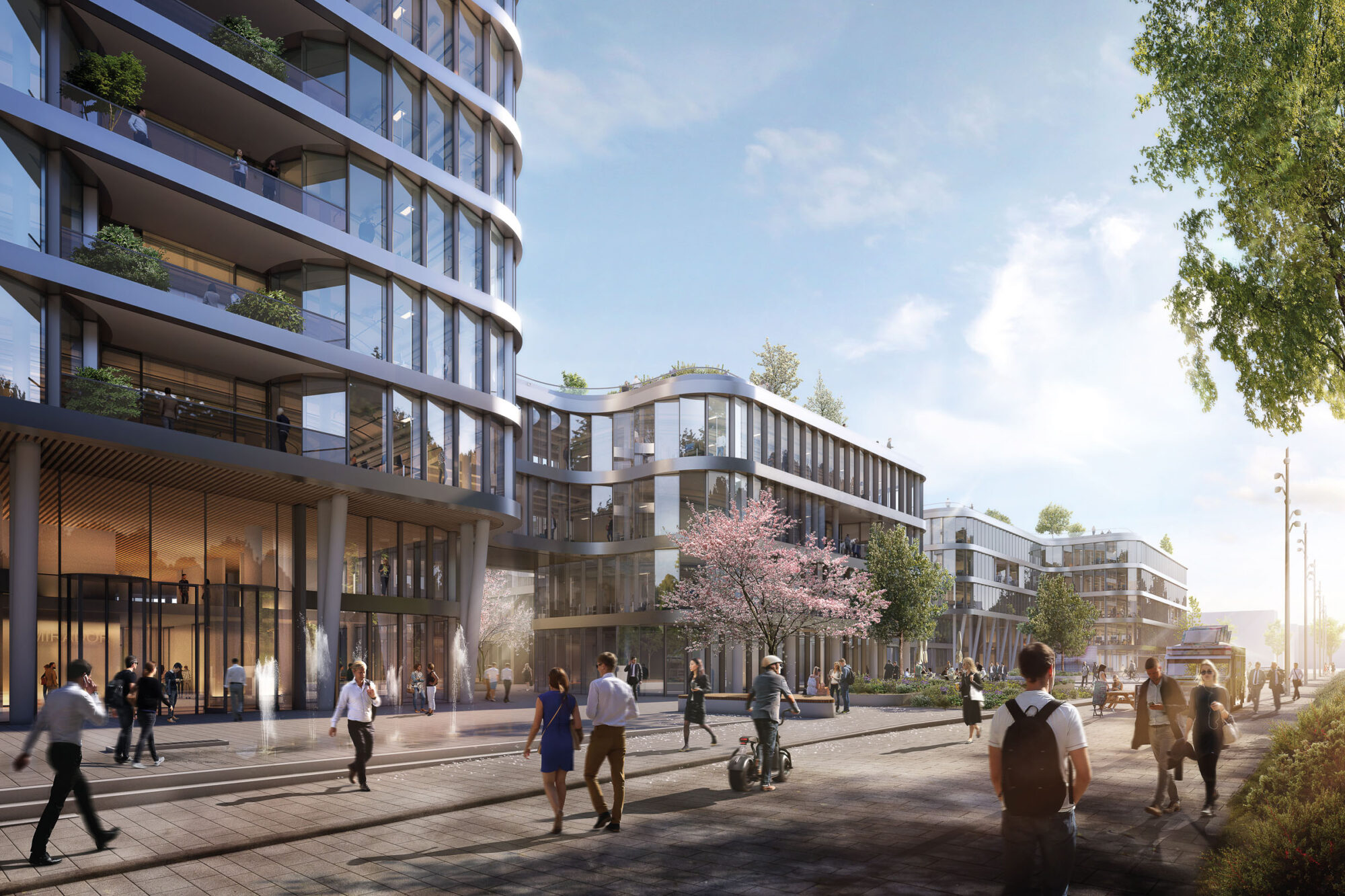
Architectural concept
The structure and appearance of the buildings themselves are determined by the guiding principle of open and communicative working and flowing spaces: architecture, interior and exterior spaces are hierarchy-free, open and characterised by flowing spatial relationships. Rounded corners and ribbon-like structures running across the parts of the building create a coherent, flowing whole.
Through projections and recesses, differentiated partial areas emerge in front of the buildings, which create the human scale. This idea of differentiation and scale is also followed by the staggered height development of the campus: from an eleven-storey high point on Völklinger Straße, via the four-storey base building to the five-storey INFINDO.
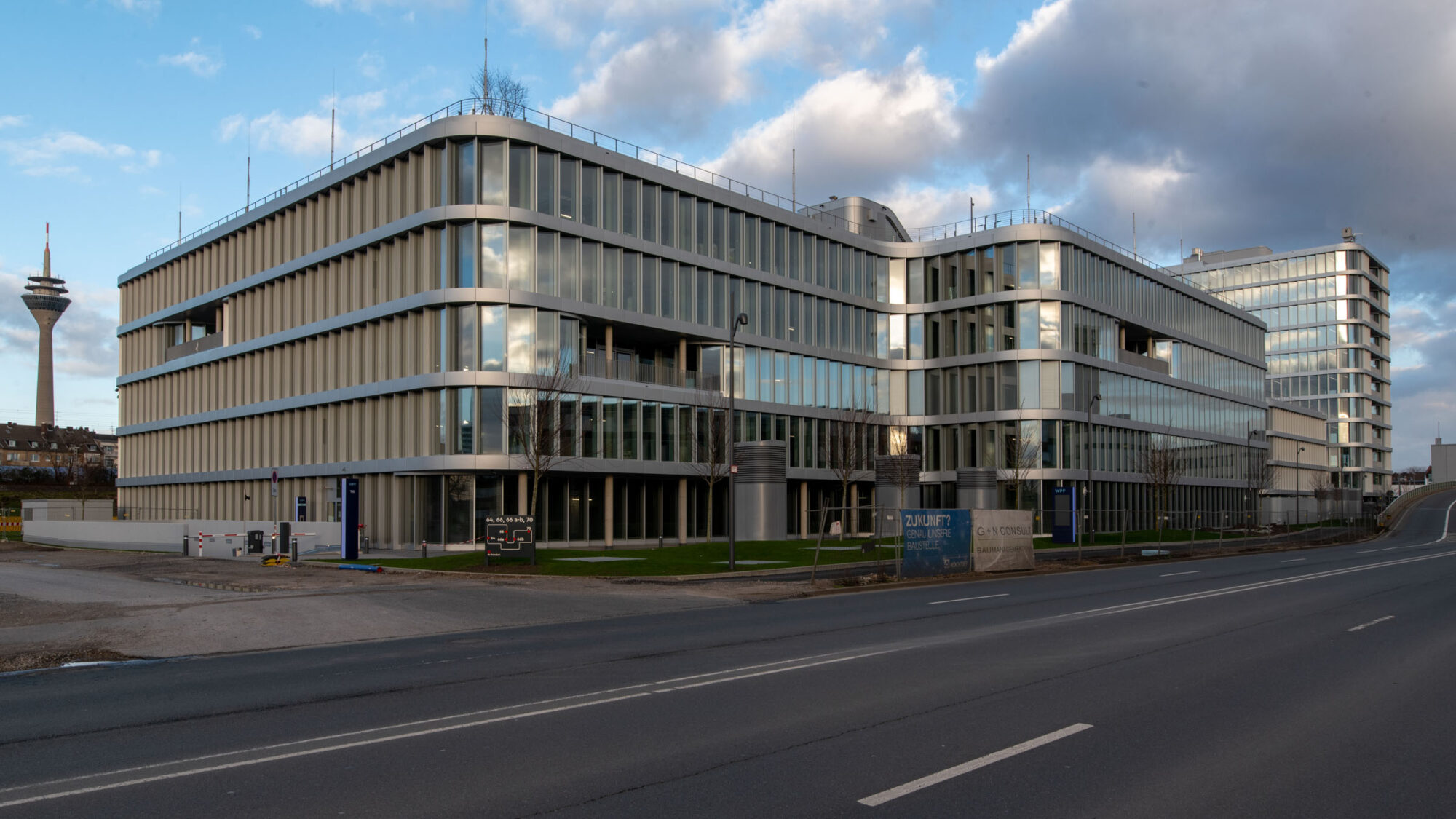
The defining characteristic of all parts of the building is the horizontal structure of the building. The building cubatures are rounded out – this creates the impression of a flowing and threshold-free connection between the building parts, which also leads into the development courtyards in particular.
All façades of the MIRADOR and INFINDO are equipped with one and the same façade type: between the continuous ceiling edges, storey-high glazing elements are alternated like scales with narrow, closed ventilation elements. This creates an alternation of open and closed areas. The façades open and close to the viewer, depending on the point of view, and change as one moves around the building – because it is precisely from movement, whether from the street, Hemmersbachweg or the S-Bahn, that the building is perceived, and movement and changeability will determine the work in the buildings.
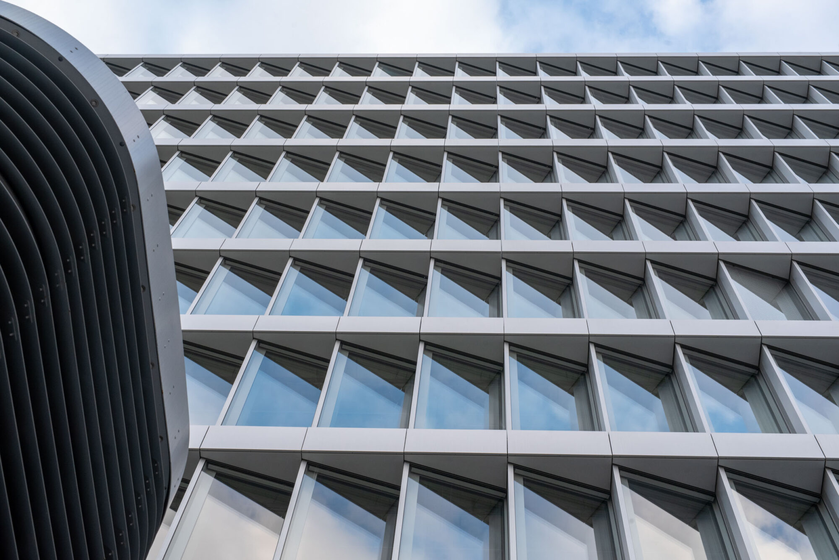
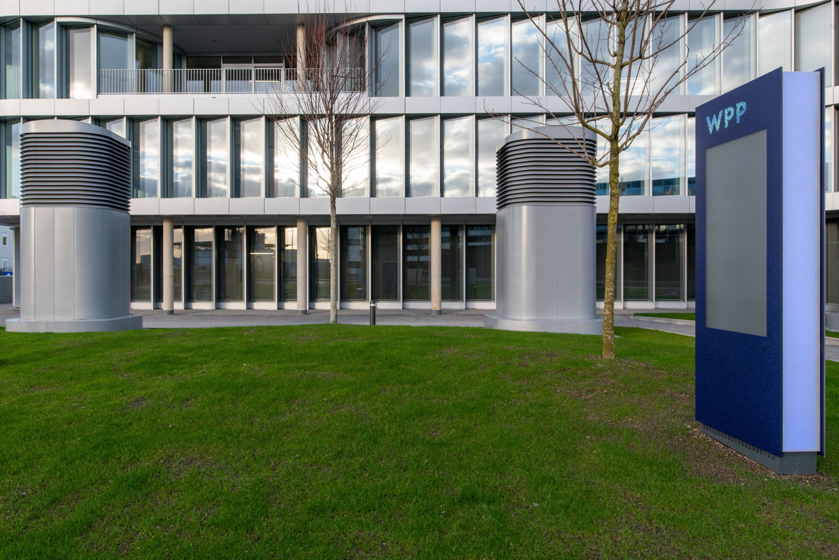
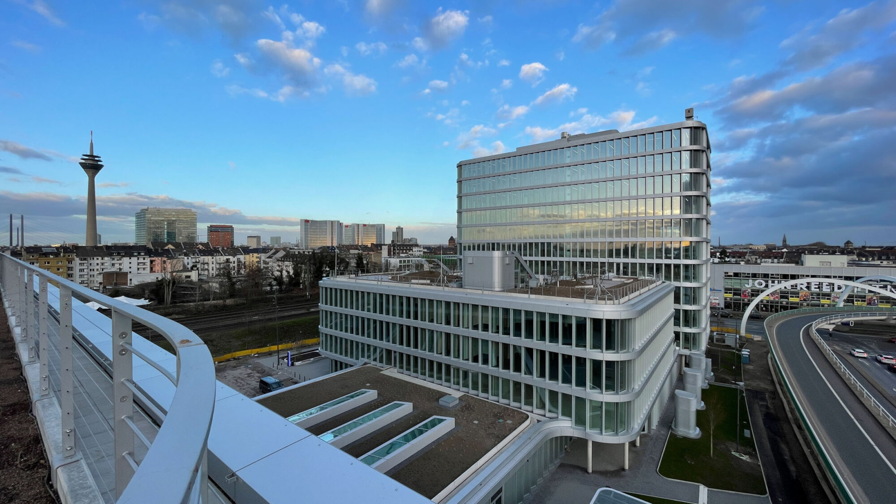
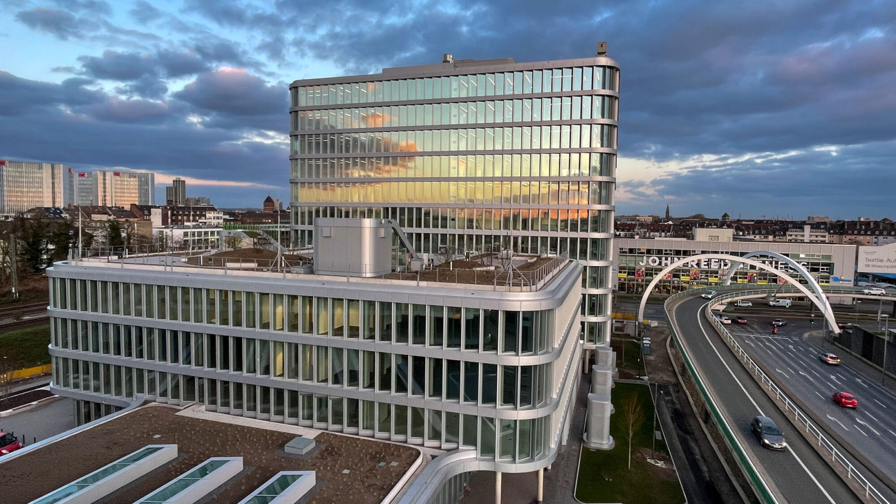
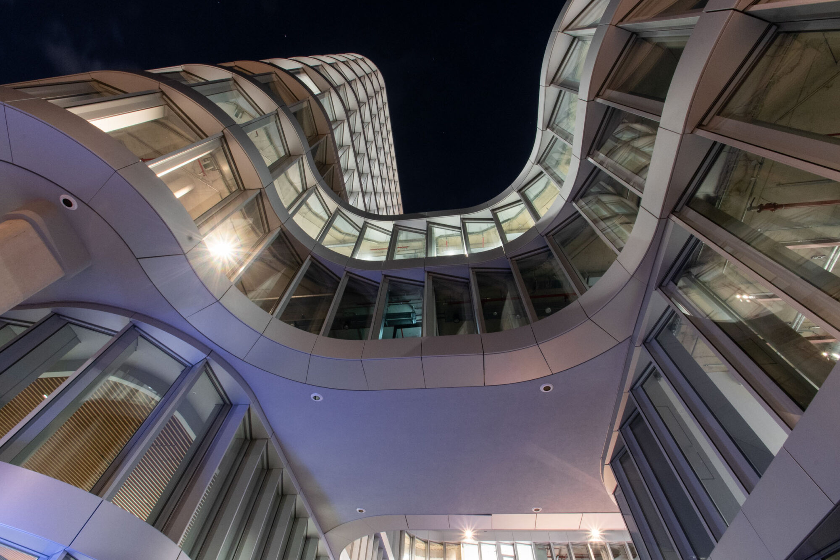
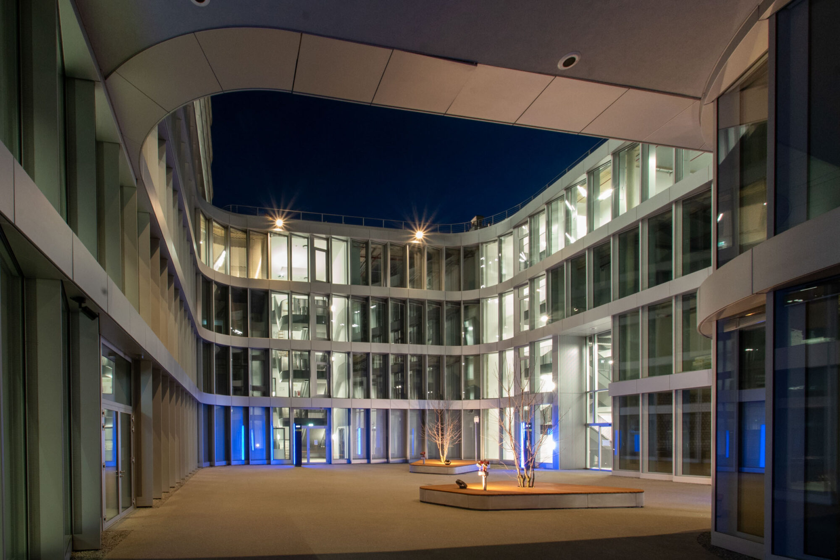
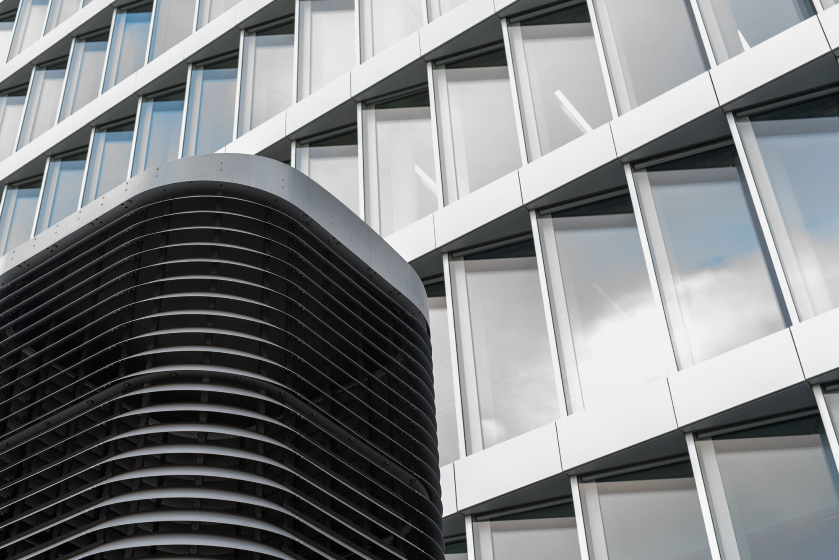
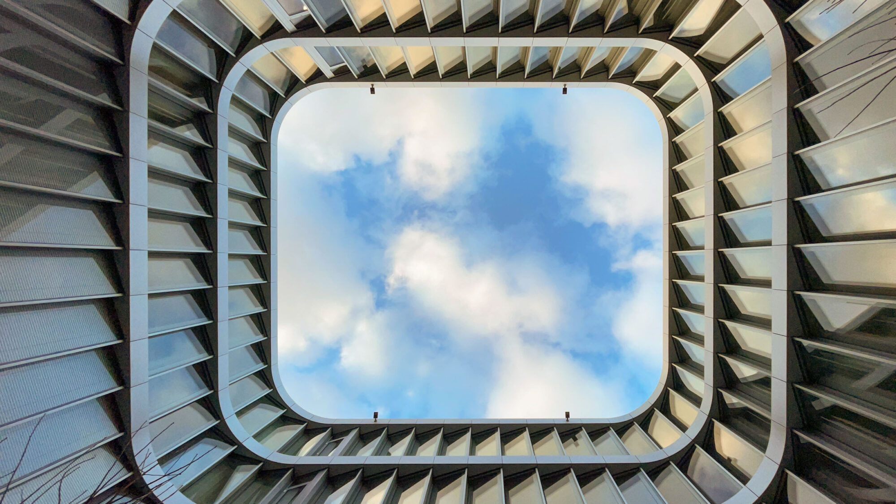
Assembly of the façade, September 2020
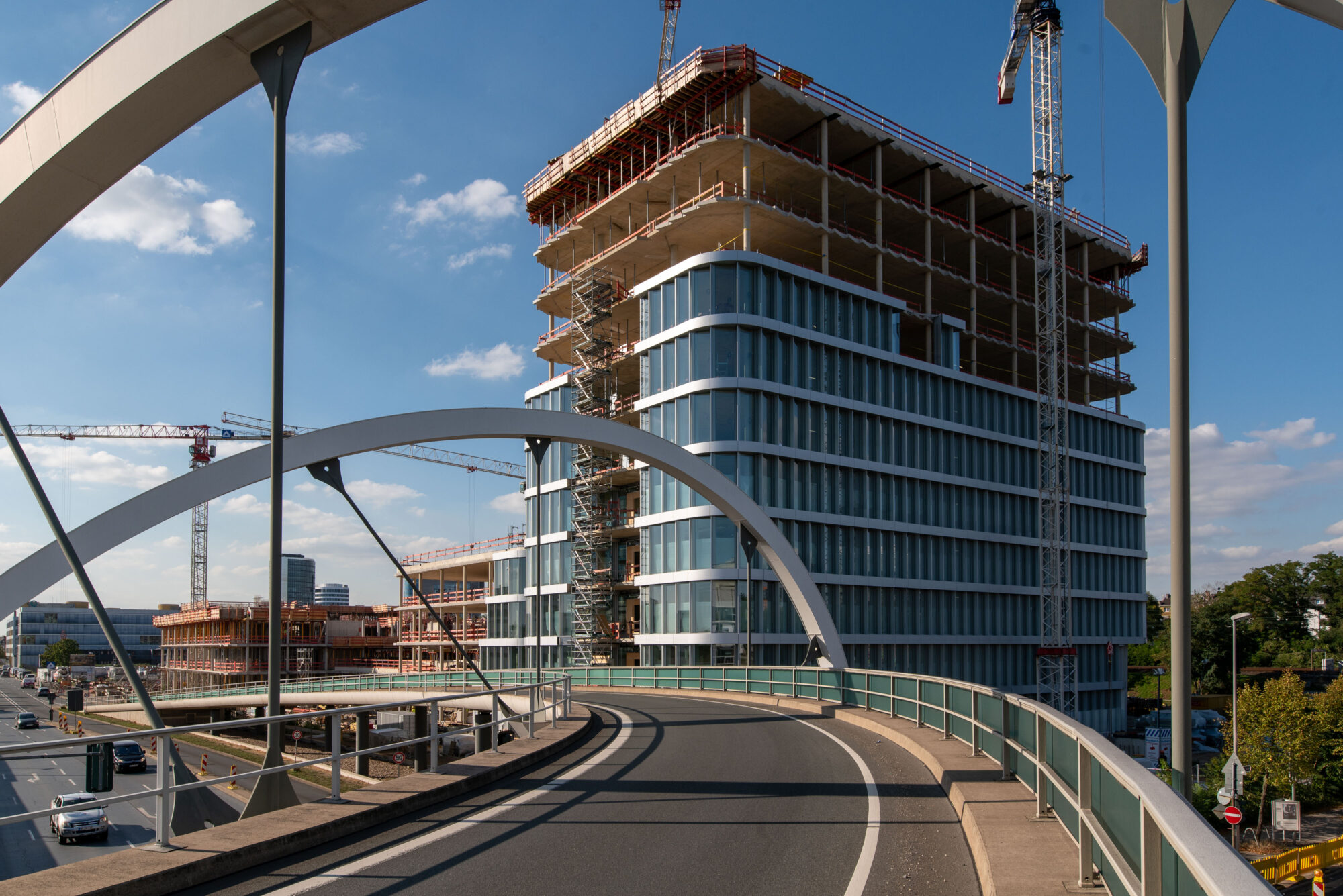
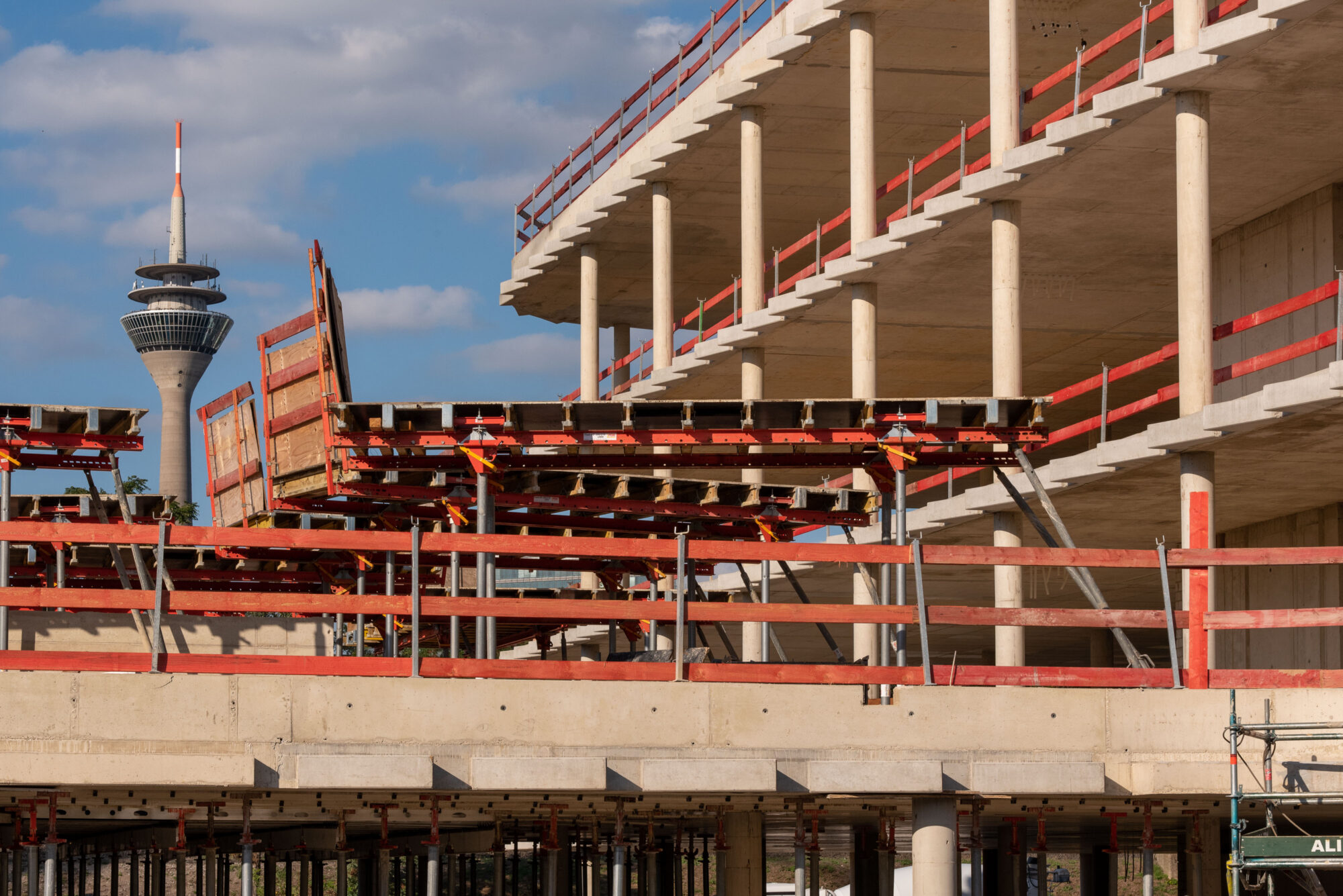
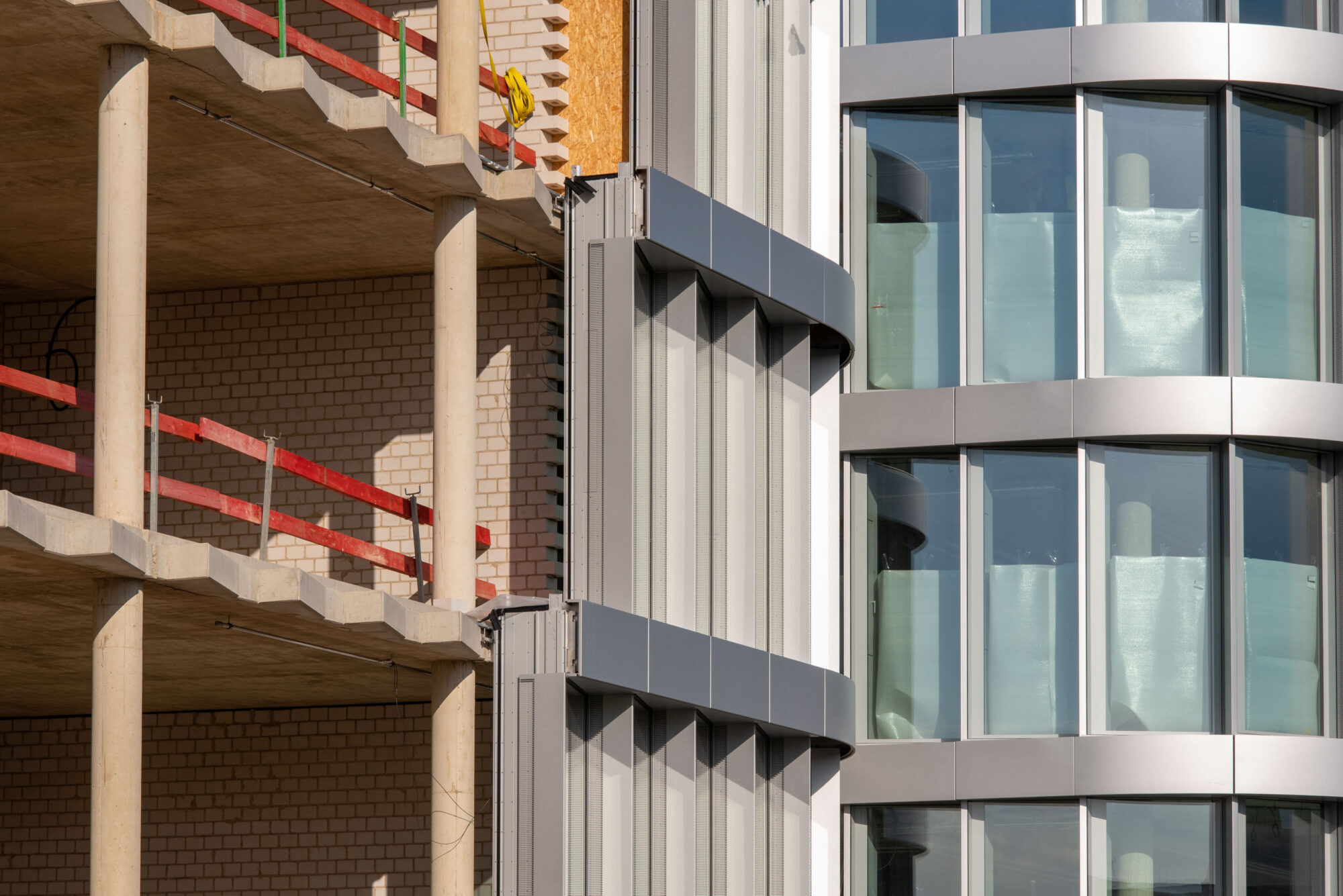
Further information
Project planning, work phases 1 to 5, 2017-2023
GFA 52,000 m2
Client: CODIC Development

Mit dem Laden des Videos akzeptieren Sie die Datenschutzerklärung von YouTube.
Mehr erfahren
Video clip from CODIC Development and Gartner on Germany’s largest closed cavity façade

Mit dem Laden des Videos akzeptieren Sie die Datenschutzerklärung von YouTube.
Mehr erfahren
Video clip from Lödige Industries on Germany’s largest automatic parking system.

Mit dem Laden des Videos akzeptieren Sie die Datenschutzerklärung von YouTube.
Mehr erfahren
Video clip with the recording of the HEINZE ArchitekTOUR 2021 event on the MIZAL project
