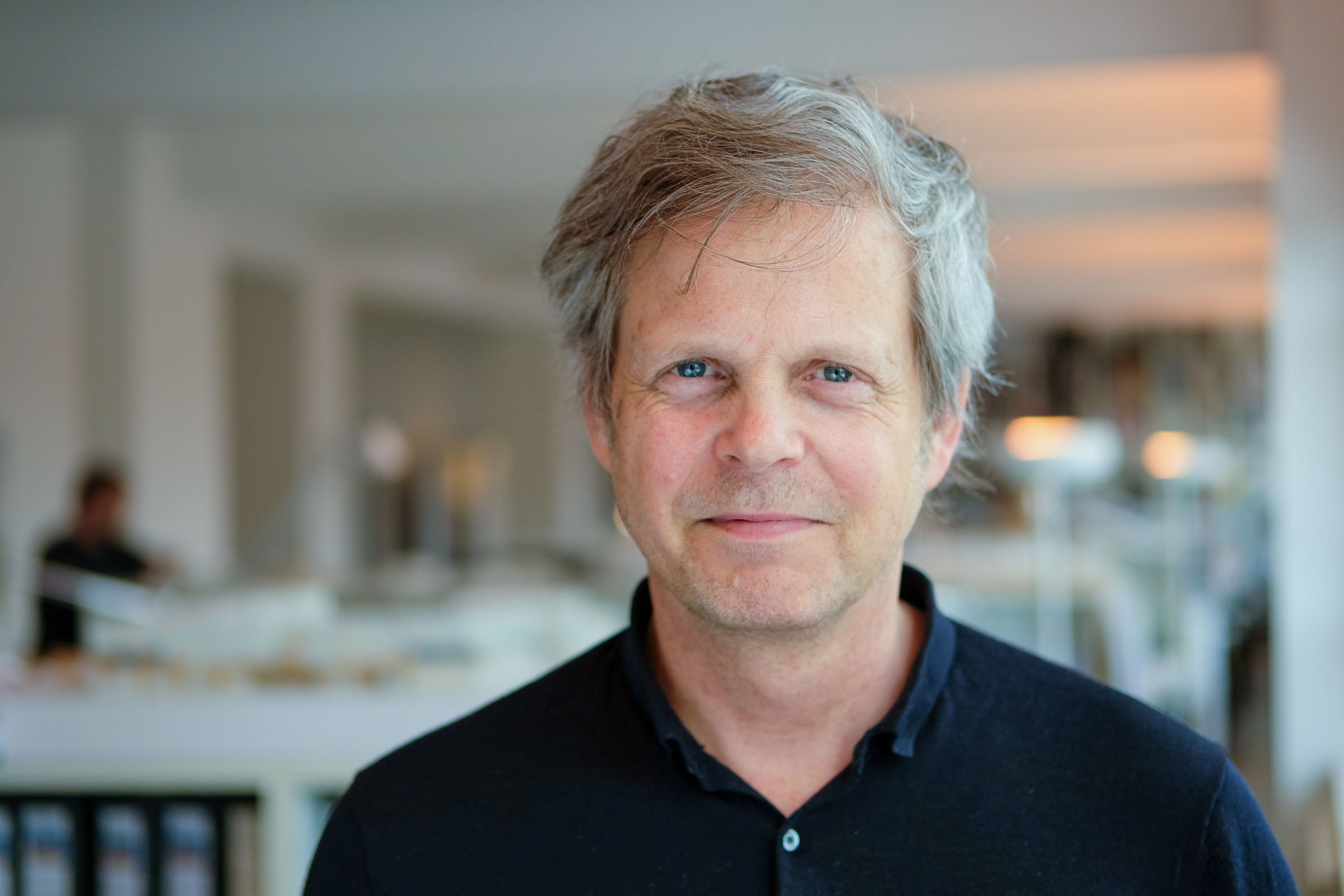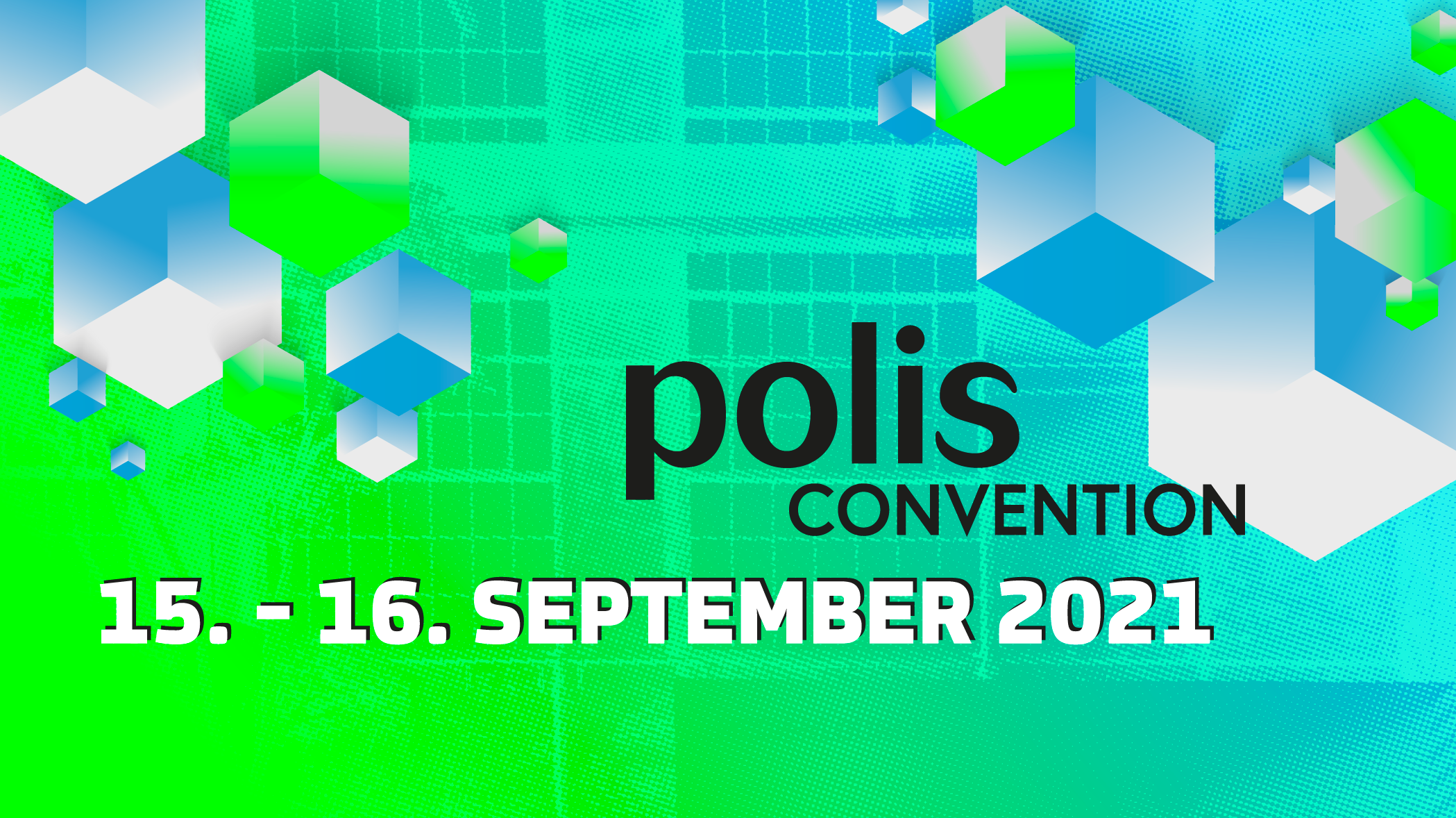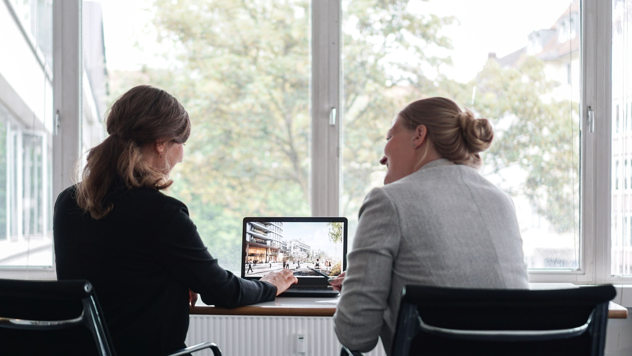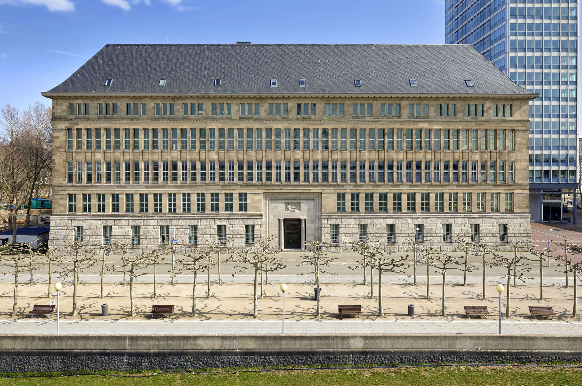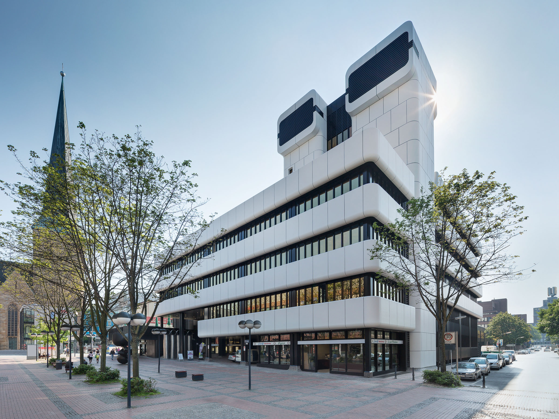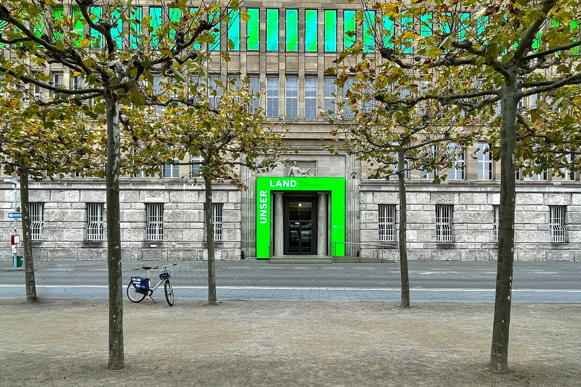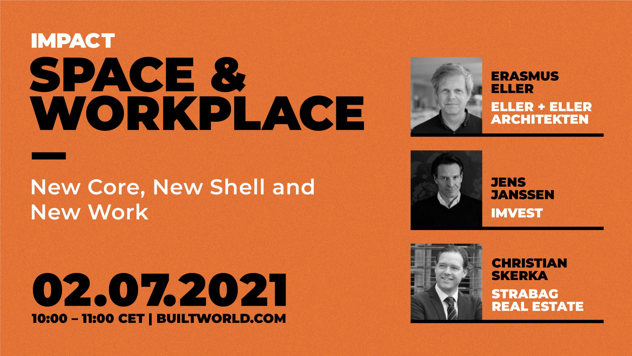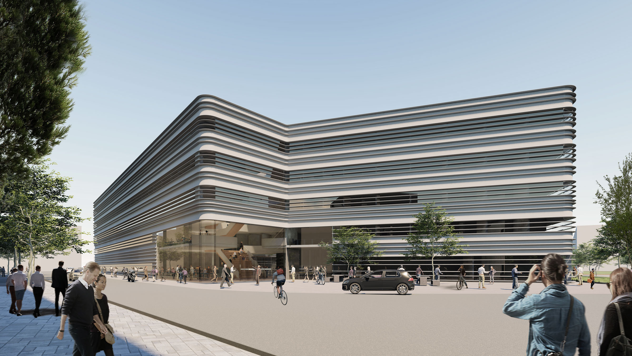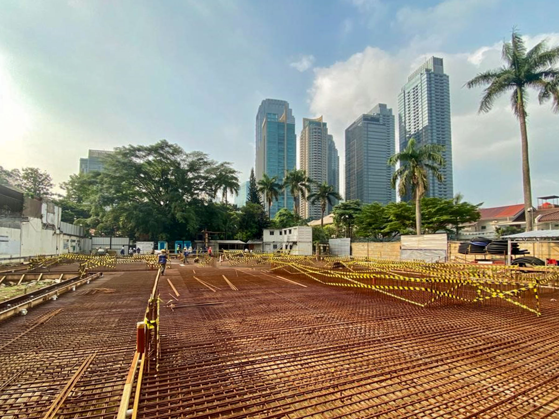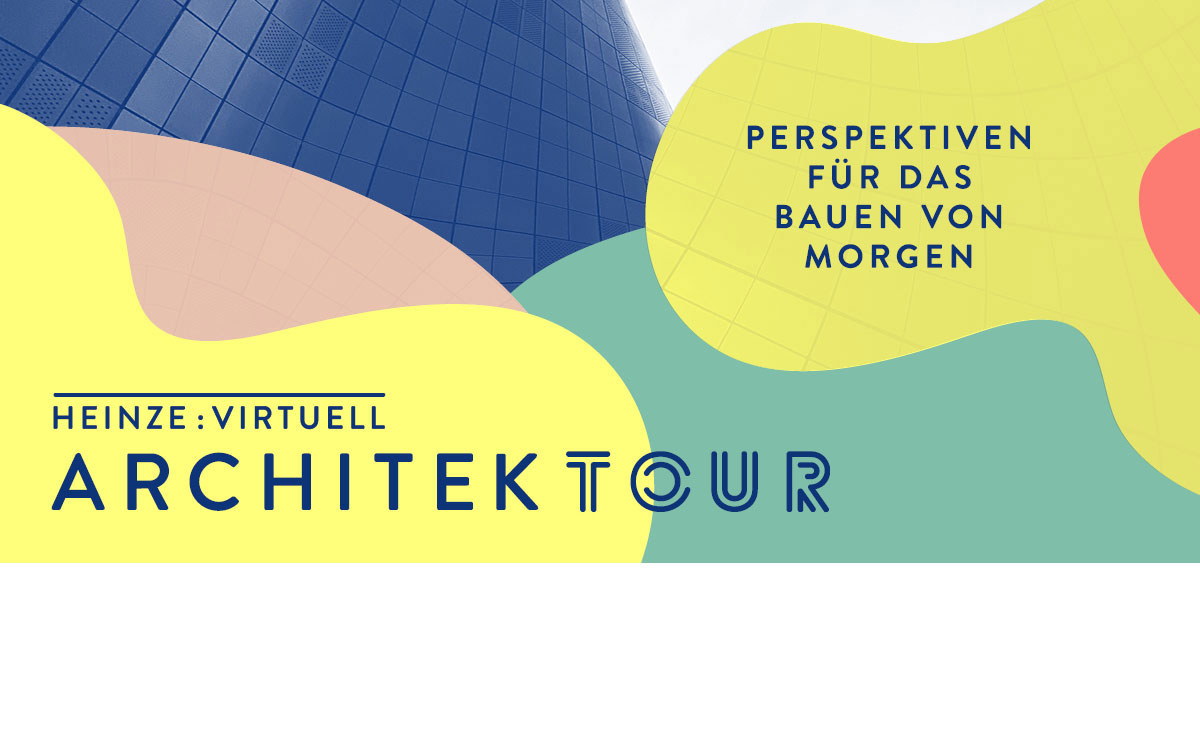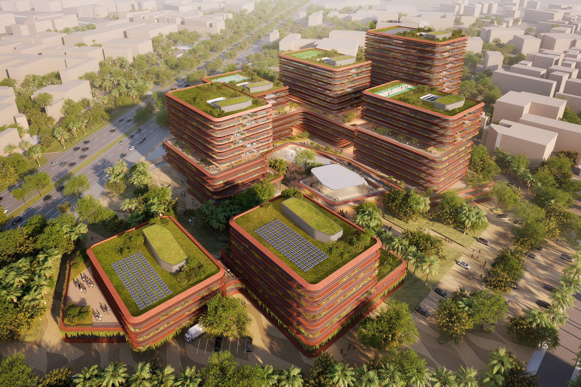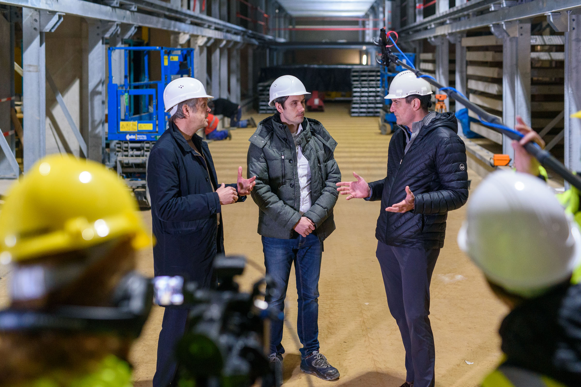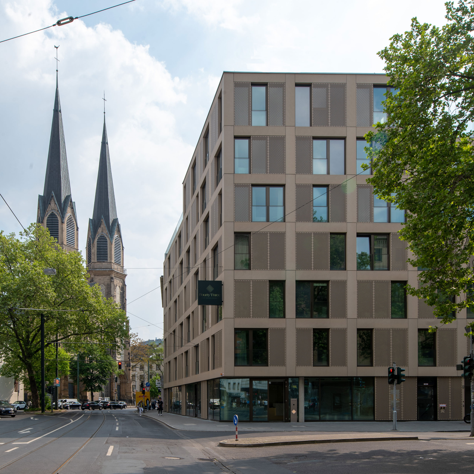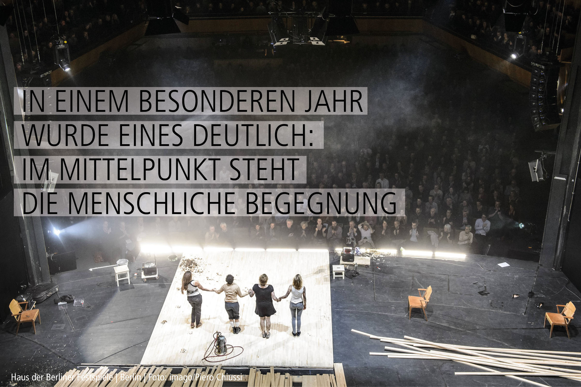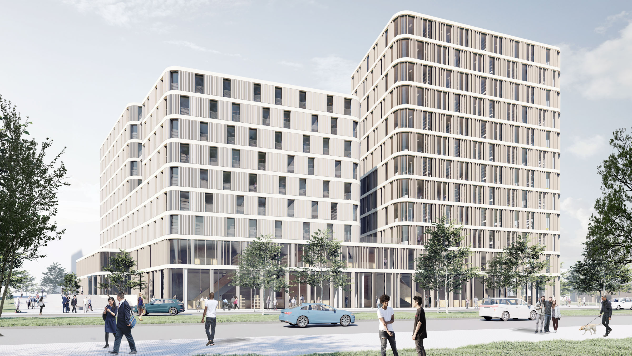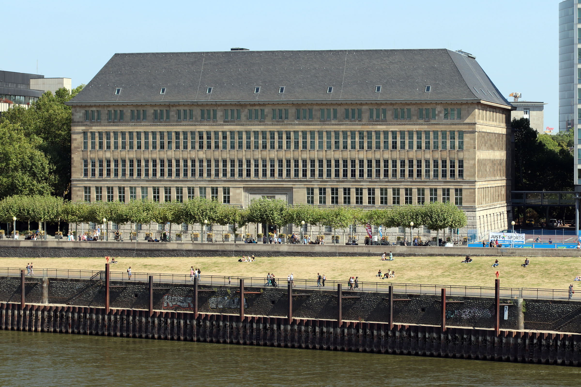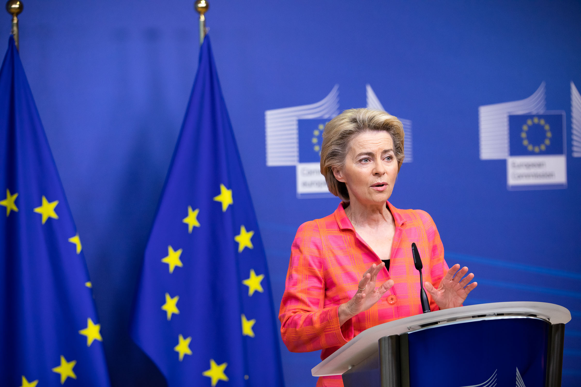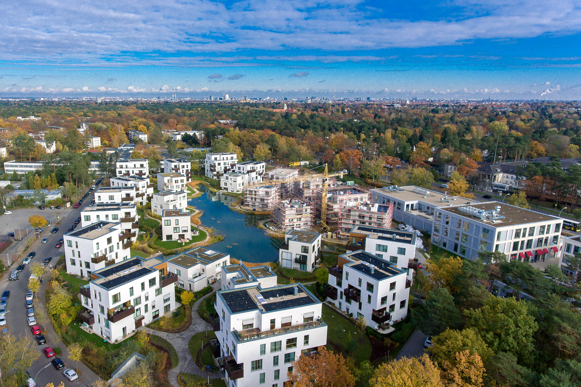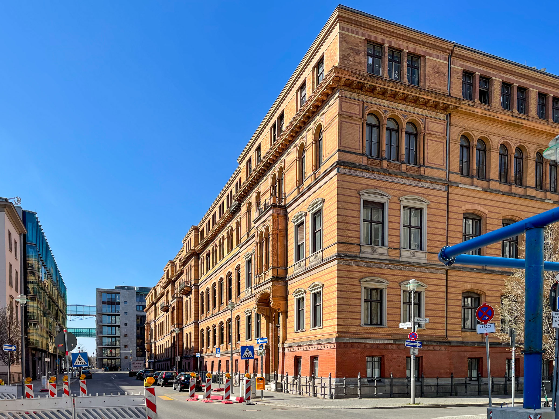We need more courage. We need places where we can think about the future together. What power can the vision of modern working environments develop in the joint planning process with clients and users? What can the campus as a typological approach to built corporate culture contribute to increasing corporate success? Erasmus Eller explored these questions in his lecture at the Heinze ArchitekTOUR on 21.0ß9.2021 in Vienna. The lecture is available as a video recording.
Continue readingOn to the polis Convention 2021
When people meet, ideas emerge. That’s why we are also happy to be there when committed actors from urban and project development get together to exchange ideas, listen to each other and present themselves. The polis Convention in Düsseldorf’s Areal Böhler offers an extraordinary setting for this, and so we are looking forward to the trade fair, the congress, many encounters and mutual impulses.
Continue readingCurrent vacancies
From winning competitions and successful acquisition, new and large projects begin. We welcome support for our team!
Continue reading75 Years of NRW – Exhibition in the Behrensbau
On 23 August 1946, the state of North Rhine-Westphalia was founded with the state capital Düsseldorf. The state of NRW will celebrate its 75th anniversary from 27 August 2021 to 23 May 2022 with an anniversary exhibition “Our State. 75 Years of North Rhine-Westphalia” in the “Behrensbau” on the banks of the Rhine in Düsseldorf. Eller + Eller Architekten were commissioned with the conversion planning of the Behrens Building in order to prepare the listed building to host the anniversary exhibition
Continue readingCultural Memory: From WestLB to the DoC Dortmund Centre for Medicine and Health
The exhibition “Harald Deilmann – Living Architecture” will take place at the Baukunstarchiv NRW in Dortmund from 27 August to 7 November 2021. The occasion is the 100th birthday of the architect Prof. Harald Deilmann in 2020. Due to the pandemic, the exhibition originally planned for 2020 was postponed to 2021. We refurbished the WestLB Dortmund building designed by Harald Deilmann and converted it into the DoC Dortmund Centre for Medicine and Health. We have written a report on our approach to this extraordinary challenge for the exhibition catalogue.
Continue readingConversion and refurbishment Behrensbau, Düsseldorf
Eller + Eller Architekten were commissioned with the conversion planning of the Behrens Building on the banks of the Rhine in Düsseldorf in order to prepare the listed building to host the anniversary exhibition “75 Years of North Rhine-Westphalia”.
Continue readingNew office standards with more building depth
New Office Standards with more building depths. First life, then buildings: Towards new building depths? Recording of the BUILTWORLD online event on 2 July 2021, with Erasmus Eller (Eller + Eller Architekten), Jens Janssen (Imvest) and Christian Skerka (STRABAG).
Continue readingWe are planning the Max Planck Institute for Security and Privacy
Eller + Eller Architekten, as process leader in a consortium with Meyer Architekten, were able to prevail over the renowned competition in the award procedure with competition for the new institute building on the former Opel site. The commissioning of the approx. 12,000 m² new institute building comprises work phases 1 to 9. Planning has already started immediately.
Continue readingThe floor slab is concreted in Jakarta
At the construction site of the German Embassy’s residence in the Indonesian capital Jakarta, concreting of the floor slab has begun.
Continue readingOur contribution to the Heinze ArchitekTOUR 2021
The Heinze ArchitekTOUR visited the construction site of the MIZAL Creative Campus WPP in Düsseldorf. For the live broadcast on 19.04.2021, several video clips were pre-produced on the construction site.
Continue readingSiemens Healthineers Campus Bengaluru, India
Eller + Eller Architects are the winners of the international architectural competition for the new Siemens Healthineers Campus Bengaluru. The leading manufacturer of medical technology is building its largest site in the world in India for employees in research, development and production.
Continue readingShooting date for the Heinze ArchitekTOUR
The Heinze ArchitekTOUR visited the construction site of the MIZAL Creative Campus WPP in Düsseldorf. For the live broadcast on 19.04.2021, several video clips were pre-produced on the construction site.
Continue readingThe exhibition “Harald Deilmann – Living Architecture” has been postponed until late summer 2021
The exhibition “Harald Deilmann: Living Architecture” on the occasion of the 100th birthday of the architect Prof. Harald Deilmann in 2020 was originally scheduled to take place from 22 January to 11 April 2021 at the Baukunstarchiv NRW in Dortmund. Now it has been postponed until late summer 2021.
Continue readingBoardinghouse Tonhallenstraße, Düsseldorf
The new boarding house has a central location in Düsseldorf’s bustling city centre. With a total of 42 flats and studios on 7 floors, it offers up to 98 guests a comfortable environment for a longer stay in the state capital.
Continue readingMerry Christmas and a Happy New Year 2021
Merry Christmas and a Happy New Year 2021 wish Erasmus Eller and Team
Continue readingHybrid at Holzmarkt
In Berlin-Friedrichshain, an urban mixed-use complex is being built that combines modern working environments, student housing, local amenities for the neighbourhood and a district swimming pool in one project.
Eller + Eller Architekten were commissioned by berlinovo Projektentwicklungsgesellschaft mbH as general planners in a cooperative tendering procedure.
75 Years of NRW – Building Permission for the Exhibition Areas in the Behrensbau in Düsseldorf
Eller + Eller Architekten have been commissioned with the conversion planning of the Behrens Building for the anniversary exhibition “75 Years of NRW”. A feasibility study on the revitalisation, including an analysis of the existing situation and a description of the potential, was prepared by us in the period from January to April 2020, and the building application was submitted in October. Now the building permit is available.
Continue readingArchitects with a Special Responsibility for Climate Protection: The European Green Deal and the “New European Bauhaus
In our responsibility as designers of the built environment, the sustainable use of limited resources is one of our guiding principles. We therefore welcome the EU initiative for a “New European Bauhaus” and the goal of pursuing sustainability in existing buildings as a high priority.
Continue readingFünf Morgen Berlin on the Shortlist
Our housing project “Five Acres Berlin” is on the jury’s shortlist for the Heinze ArchitektenAWARD 2020!
Continue readingRedevelopment of the Robert Koch Forum, Berlin
The Robert Koch Forum in Berlin is being converted into the “Hertie School of Governance” in the immediate vicinity of Berlin’s government district.
Continue reading