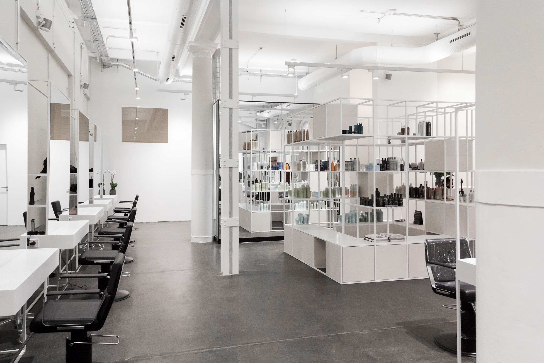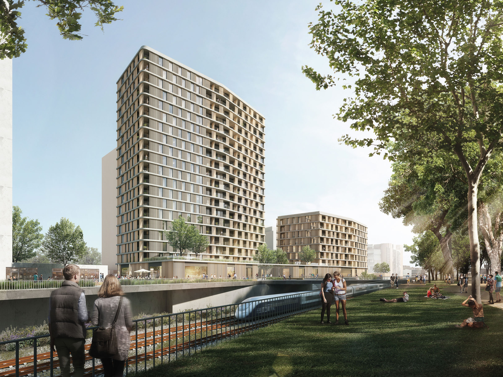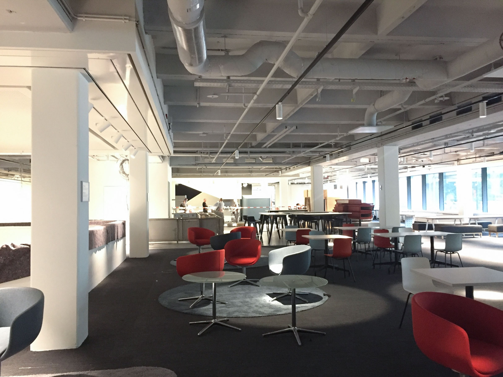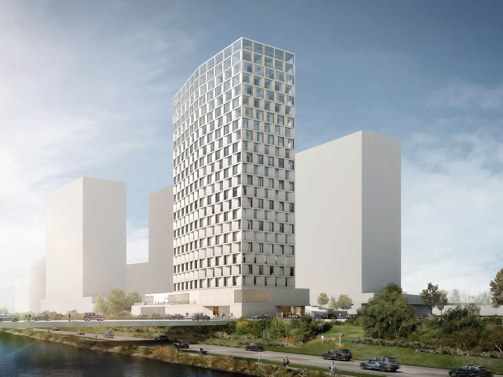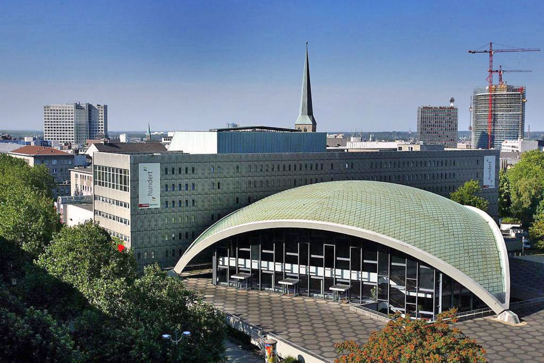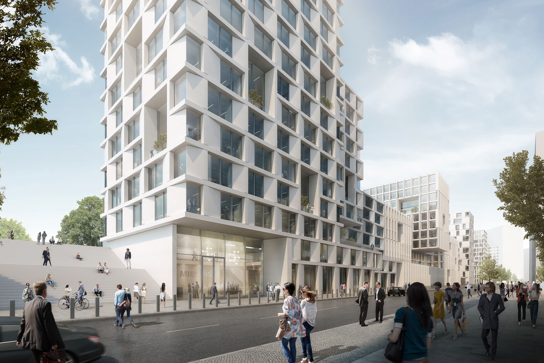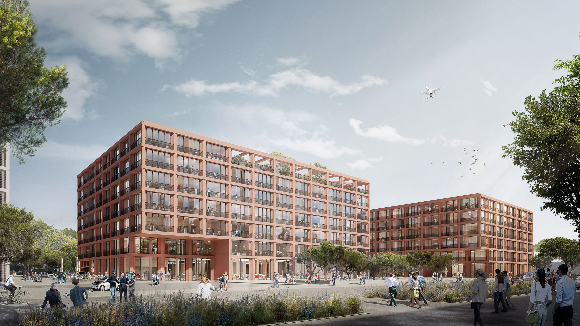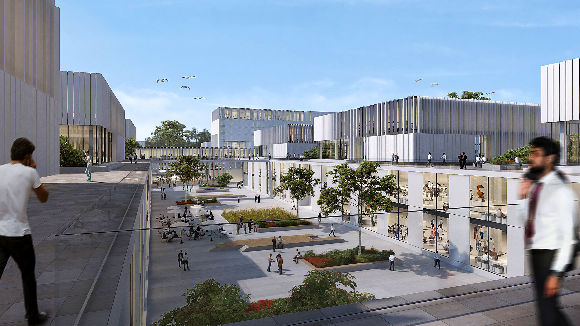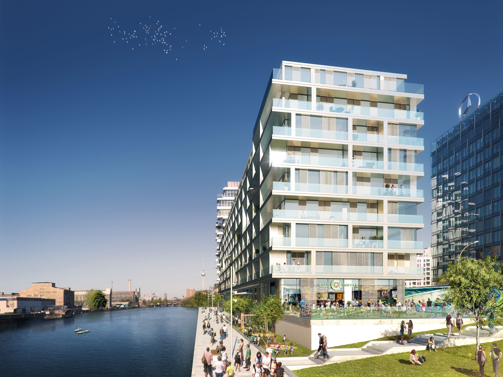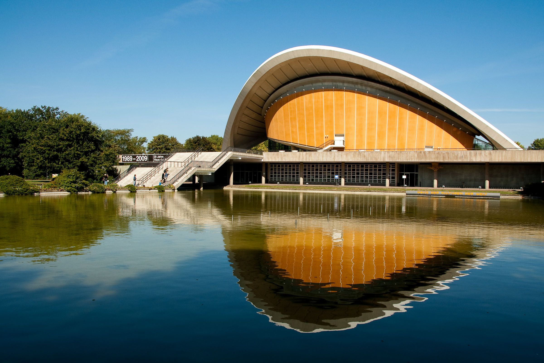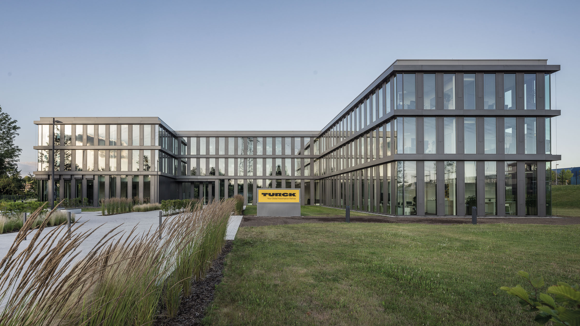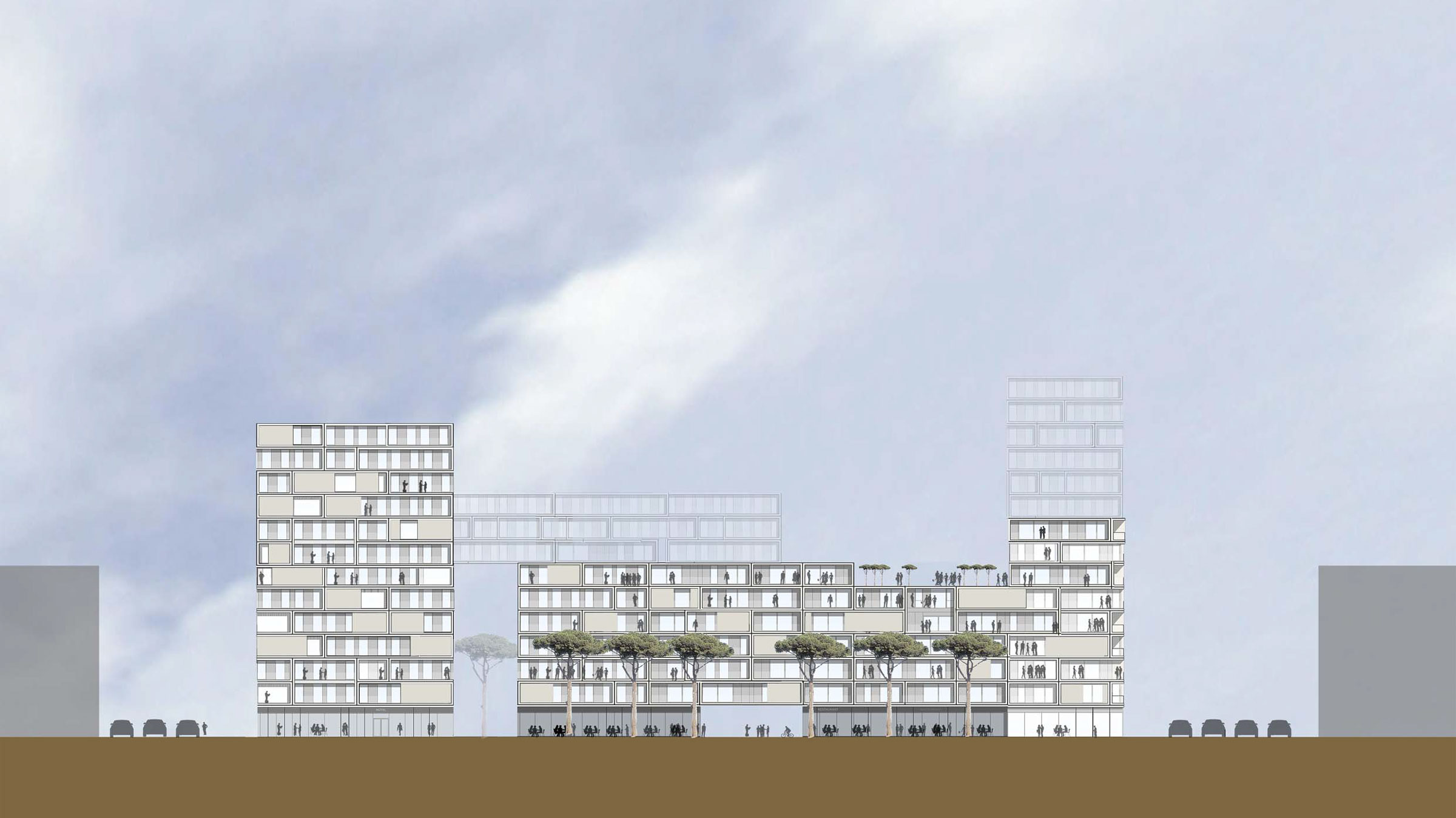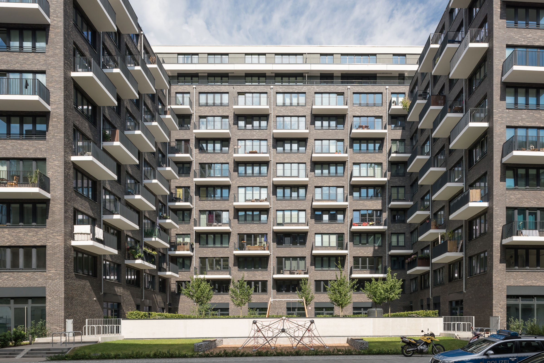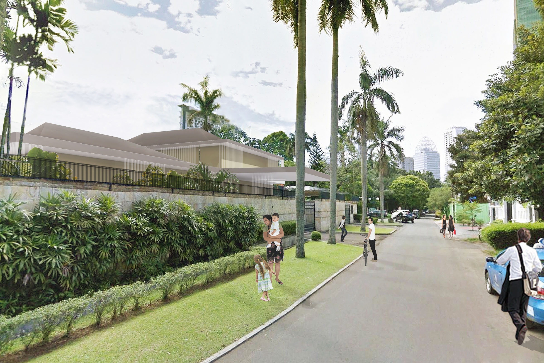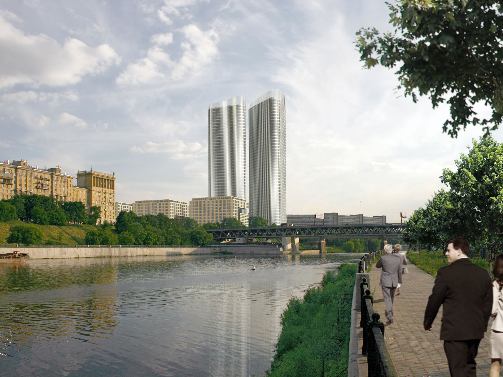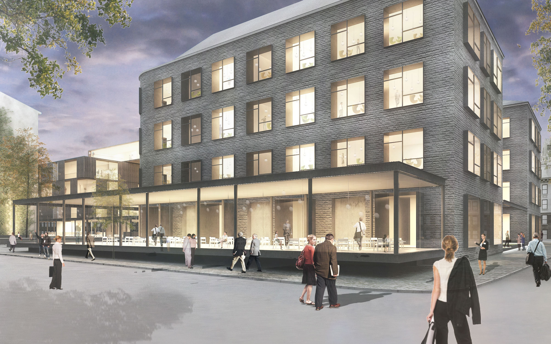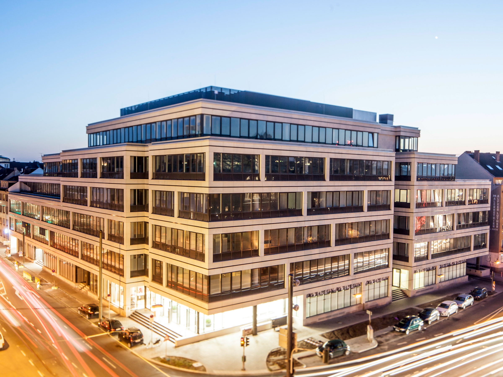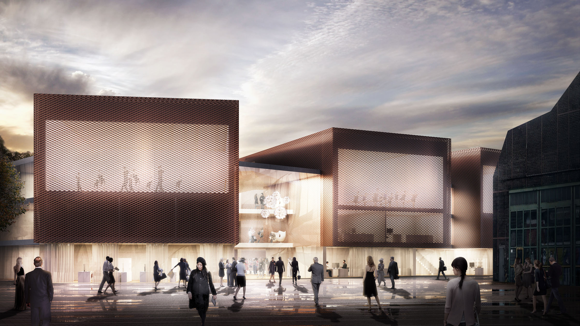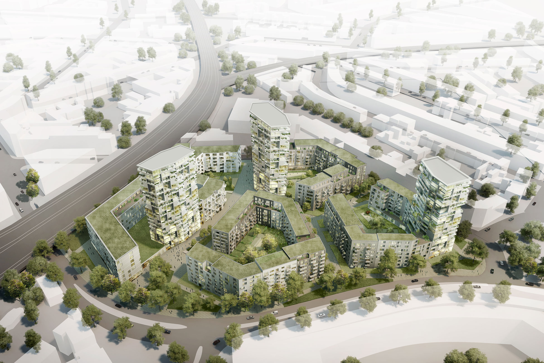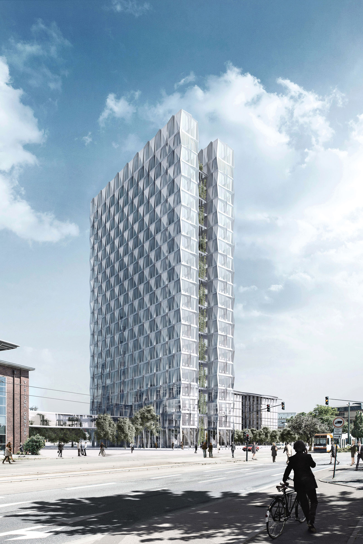We planned the interior fittings for a hairdressing salon in Berlin-Schöneberg, taking into account listed areas.
Continue readingResidential Tower Vienna
With a height of 72 and 34 metres, the two residential towers clearly mark the north-western corner of the new area in Vienna’s 19th district. The facetted bending of the façades leads to an increase in plasticity, with a vividly changing perception over the course of the day and the sun.
Continue readingHenkel Z20, Düsseldorf
The administration building from 1965 was refurbished during ongoing operations. It has 6 storeys and has an enormous spatial depth of approx. 40 metres. The existing cellular offices were restructured into a modern open-plan office with flexible, open interior zones and approx. 1,000 workstations.
Continue readingHotel Tower Heiligenstadt Vienna
Within an ensemble of five high-rise buildings planned in Vienna’s 19th district, characterised by a mixture and combination of living, working and leisure, this 88 m high hotel high-rise stands as a solitaire next to the other high-rise residential buildings connected by a common base.
Continue readingTheatre Dortmund
The Dortmund Theatre was continuously used as an opera house, theatre and playhouse during the reconstruction of the existing building and the new building. The workshops and functional areas were relocated internally to other rooms and outsourced externally if required.
Continue readingHeidestraße Quarter, Berlin
How do you develop and set framework conditions to achieve a lively mix of living and working in houses and public spaces? This competition for a plot of land in the centre of Berlin focused on the potential to develop a new, independent district and to reflect on its urban and sociological character.
Continue readingInnovation Campus, München-Freimann
The office campus in Munich’s Freimann district will be realised in 4 construction phases with a total of 83,000 m² GFA. On site A, we are building a block with seven storeys and a fully built-over ground floor.
Continue readingTVS Research and Development Centre, Bengaluru
For the premium motorbike manufacturer TVS Motor Company, a campus master plan was developed for the expansion of the existing production facilities in Bengaluru, India. The task was to work out a strategic system of standardised elements for new research and development offices, laboratories and workshops.
Continue readingPier 61|64 Waterfront Living, Berlin
In a prominent location on the banks of the Spree River in Berlin, a striking, nine-storey building is being built with a mixed use comprising a hotel with 167 rooms, around 70 rental flats and a restaurant in an attractive riverside location right next to East Side Park and the East Side Gallery.
Continue readingHouse of World Cultures, Berlin
The House of World Cultures in Berlin is being comprehensively modernised and repaired by us. Built in 1957 as a congress hall and affectionately called the “pregnant oyster” by Berliners, the building was rededicated as the House of World Cultures in 1989 after partial collapse, reconstruction and vacancy in order to promote dialogue between the continents.
Continue readingTurck Sales and Marketing Headquarters, Mülheim/Ruhr
As general planner, we realised the new sales and marketing headquarters in Mülheim/Ruhr for the Turck group of companies.
Continue readingThornton Place, Seattle
This feasibility study investigated the potential for project development in the Northgate area in relation to the opening of a new light rail line in 2021. The mixed-use development of the site under study provides for 1,100 residential units, retail and office space.
Continue readingResidential quarter at Alexanderplatz, Berlin
The new residential quarter is part of a reorganised core area with a wide, publicly accessible green strip in the immediate vicinity of Berlin Alexanderplatz
Continue readingGerman Embassy, Jakarta
On behalf of the Federal Republic of Germany, we are planning the residence of the German Embassy in Jakarta/Indonesia. After winning the competition, we were commissioned with the general planning.
Continue readingKutuzovsky International Center, Moskau
The Kutuzovsky International Center Moscow with a total area of 368,000 m² comprises two twin towers of approximately 180 and 200 m in height with 45 and 50 storeys as well as five separate nine-storey campus buildings. At its foot is a central plaza, an oasis of calm away from the hustle and bustle of traffic.
Continue readingBoutique-Hotel, Moscow
The exclusive boutique hotel in the centre of Moscow was created by converting a former scientific institute and laboratory building of the state “Centre for Medicinal Chemistry” from the 1920s.
Continue readingPRADUS Medical Center, Düsseldorf
Düsseldorf’s largest medical centre was created by extending and converting the former WestLB building on the Kaiserteich. Within the six-storey perimeter block development used by medical practices, small-scale buildings with residential use were created in the inner courtyard.
Continue readingBallet House, Düsseldorf
The subject of the competition was the construction of a new rehearsal building for the ballet of the Deutsche Oper am Rhein in the former Rheinbahn depot in Düsseldorf-Bilk. 5 halls with adjoining rooms were to be built for use by the ballet and a ballet school.
Continue readingGrand Central, Düsseldorf
In the new “Grand Central” quarter, mainly 6- to 7-storey buildings will be implemented alongside three high-rise buildings. The entire neighbourhood is mainly characterised by residential use.
Continue readingBASF HQ, Ludwigshafen
On the site of the old Friedrich Engelhorn high-rise E100, which has now been completely demolished, BASF SE is planning a new, representative 88-metre-high high-rise for around 600 employees. The project was awarded the MIPIM AR Future Project Award in 2016 as “overall winner” and in the “offices” category.
Continue reading