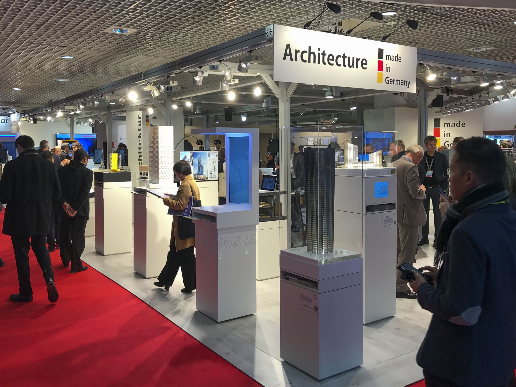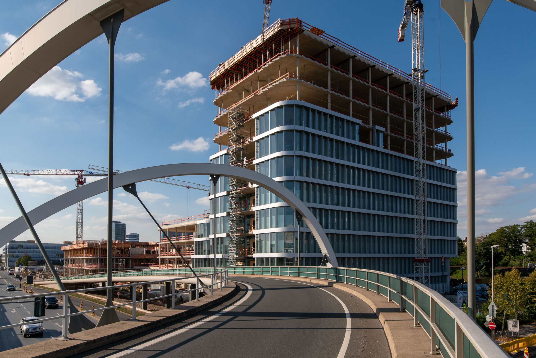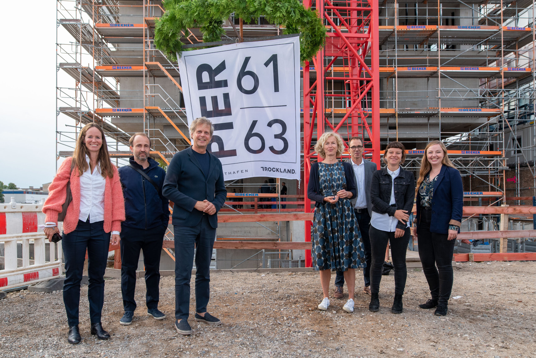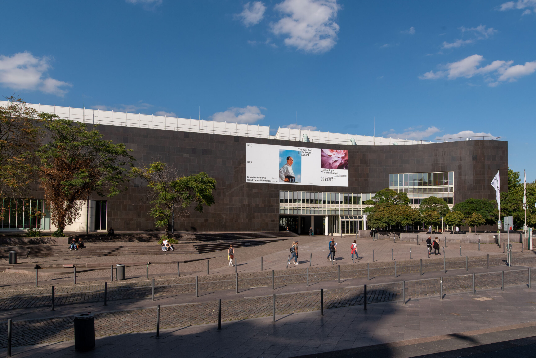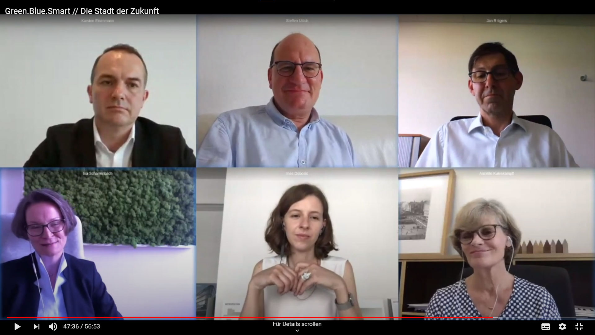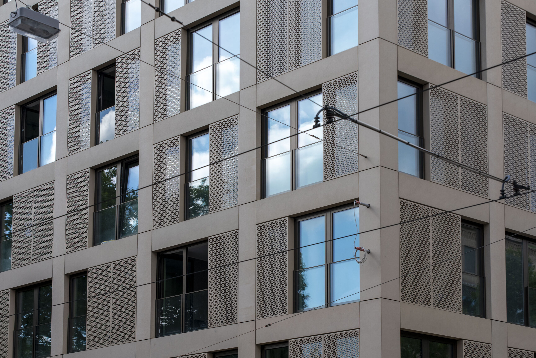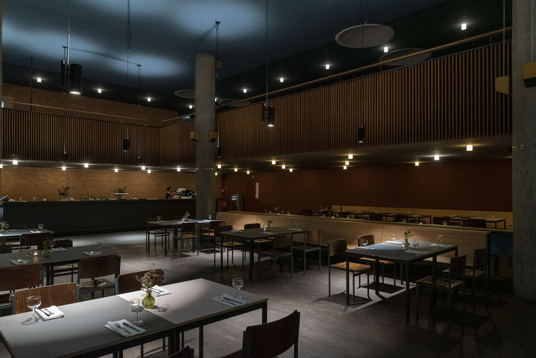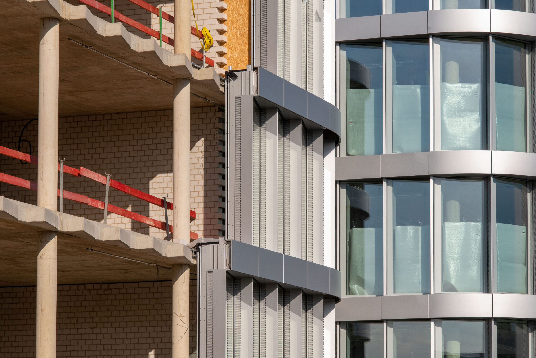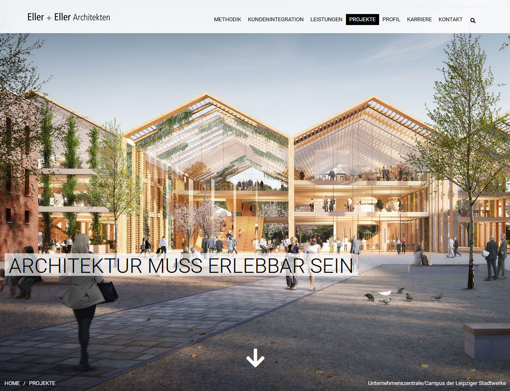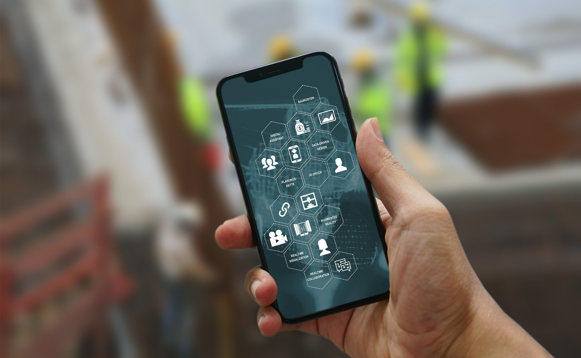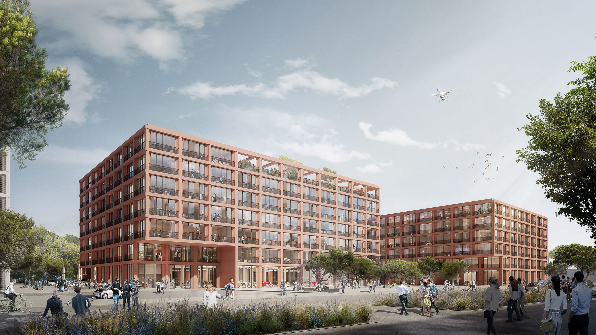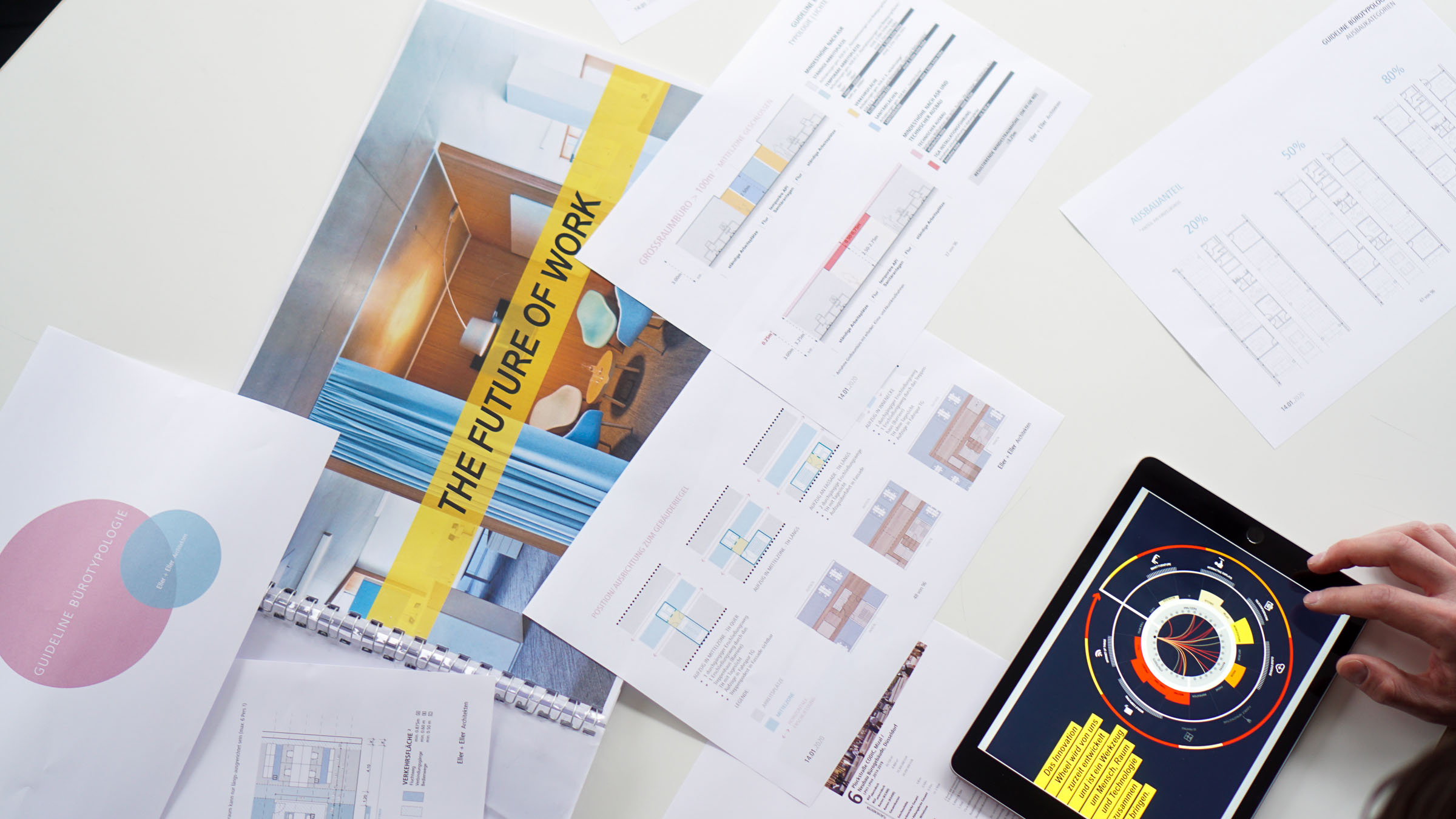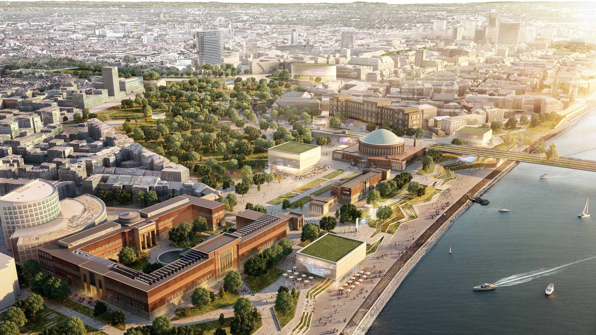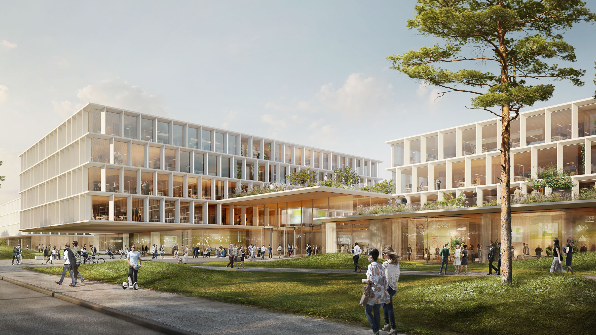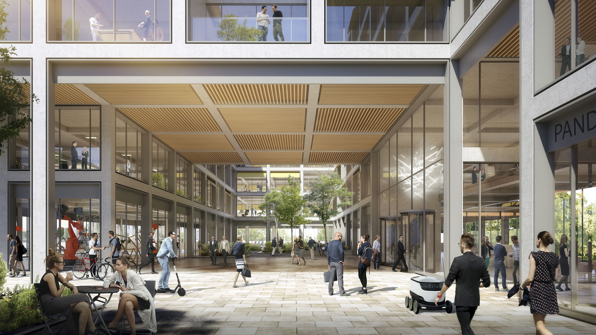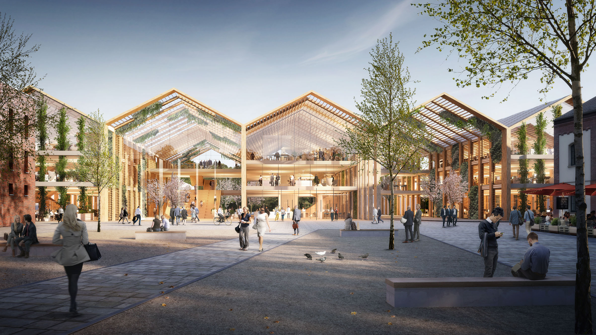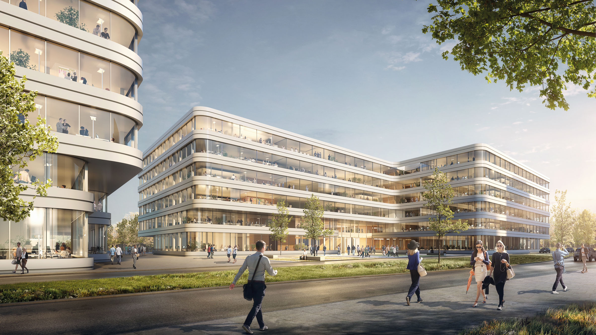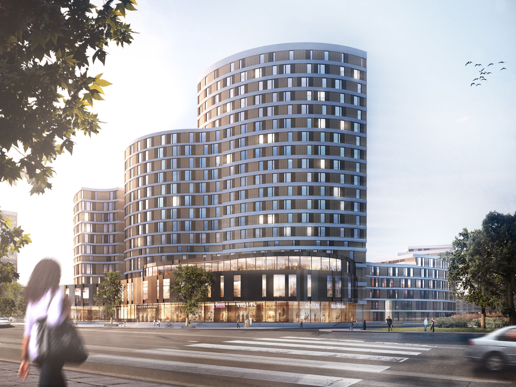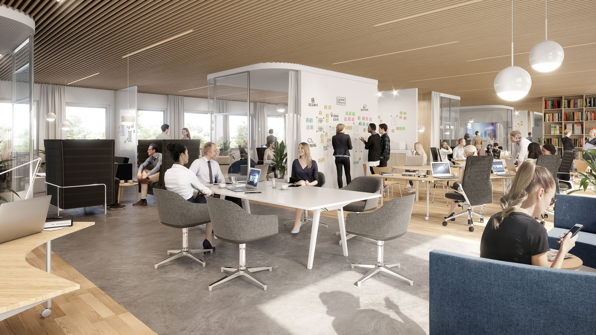In 2021, we will again be exhibitors in the GERMAN PAVILLON at MIPIM, the world’s most important real estate trade fair. It will take place in Cannes, France, from 7 to 10 June 2021.
Continue readingInstallation of the closed cavity façade at MIZAL
In Düsseldorf, the installation of Germany’s largest closed-cavity façade of the MIZAL project planned by us has begun.
Continue readingTopping-out ceremony on the Spree
The completion of the shell of Pier 61|63 was celebrated on the banks of the Spree in Berlin – in the good tradition of a topping-out ceremony in the presence of the craftsmen, contractors and planners involved.
Continue readingWe look after the NRW Art Collection
The Stiftung Kunstsammlung NRW commissioned us with the object planning for the building maintenance of the two exhibition buildings K20 and K21.
Continue readingpolis CONVENTION 2020
We were there – at the “polis CONVENTION 2020”. In the opening panel “GREEN.BLUE.SMART – The City of the Future”, Ines Dobosic from Eller + Eller Architekten represented the position of the architects.
Continue readingClear view of the boarding house
The external scaffolding has been removed and the view of the façade of the boarding house in Düsseldorf’s city centre is unobstructed.
Continue readingRestaurant “Weltwirtschaft”
At the House of World Cultures in Berlin, the restaurant Weltwirtschaft has also reopened after being modernised and repaired.
Continue readingMax Gunst, Specialist Engineer Facade
Our employee Max Gunst, Dipl.-Ing. Architect, is now also a “Specialist Facade Engineer”.
Continue readingOur new website is online
Whether you know us as a client, project partner, someone interested in building culture or perhaps not at all – on our new website we give you a look behind the scenes of our office.
Continue readingCustomer integration – not only in times of COVID-19
We work with our clients, not just for them. From the formulation of the task to the planning and implementation, we closely involve our customers in the ongoing processes.
Continue readingBuilding permit for the Freimann Campus
On 1 April 2020, the building permit for the new Freimann Campus in Munich was granted.
Continue readingNew contact persons in public relations
With Nina Gembrys in Berlin and Christian Wendling in Düsseldorf, we are strengthening our team in the field of public relations.
Continue readingBlue green Ring – „Incubator of Creativity“
In the international urban planning, open space planning and artistic competition “Blaugrüner Ring – Vision für eine Kulturlandschaft in Düsseldorf” (Blue-Green Ring – Vision for a Cultural Landscape in Düsseldorf), we received recognition for our “Incubator of Creativity” vision developed together with POLA Landschaftsarchitekten.
Continue readingDATEV Technology Campus, Nürnberg
The DATEV Campus is a further development of the classic campus facility. The functional areas, which are usually spatially separated, are logistically and scenographically layered on top of each other and gain additional potential for communication, interaction and collaboration through newly defined path relationships.
Continue readingPandion Makerspace, Berlin
Architecture is a public matter. It creates urban figures that support life and encourage creativity. With this office building, Pandion is creating an urban pioneer of working worlds in an area that has so far been little developed for this use; this is both an opportunity for the neighbourhood and a challenge. The architecture supports and promotes motivation, communication skills, creativity, team spirit and social competences of the employees.
Continue readingBlue-Green Ring, Düsseldorf
Our contribution to this international competition is thinking the state capital into the future. What could Düsseldorf look like in 30 years? The city does not need to reinvent itself. It can continue to focus on the international significance of its diverse quality of life if the unique qualities are clearly highlighted and strengthened.
Continue readingCorporate headquarters/campus of Leipziger Stadtwerke
The subject of the planning competition was the construction of several new office buildings on the future south-east campus of Leipziger Stadtwerke as well as the open space design of the campus, taking into account the existing buildings, some of which are listed.
Continue readingSIEMENS Gateway Gardens, Frankfurt/Main
The six-storey office building for Siemens is located near the airport in Frankfurt’s “Gateway Gardens” district. With its open, communicative, flexible character, it creates a modern working environment for office work, conferences and further education.A central stair sculpture connects all floors; the entire working and communication world is built around it.
Continue reading“Ammonite” residential campus, Tyumen
The “Ammonite” residential campus in the West Siberian city of Tyumen is being planned and supervised by Eller + Eller Architekten as general planners. On 30,000 sqm GFA, flats in the upscale segment and commercial space in the ground floor zones will be realised.
Continue readingViessman Experience Lab, Allendorf
What can the workplace of the future look like in a sustainably changing and internationally networked world of work? Which space typologies support a flexible and collaborative business organisation? After winning a competition organised by Viessmann, we explored these questions in several workshops with company employees.
Continue reading