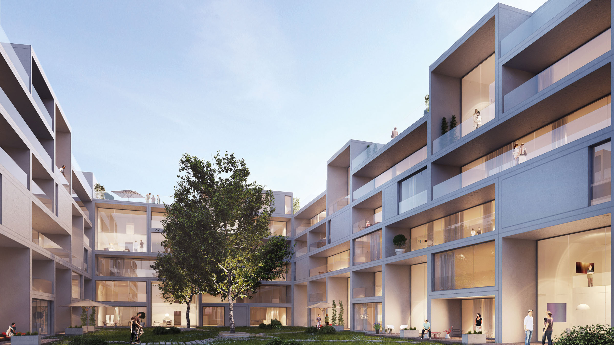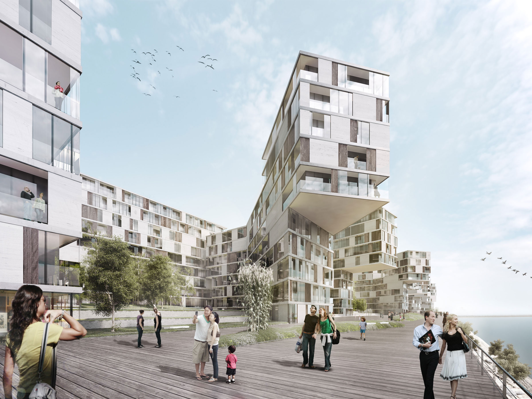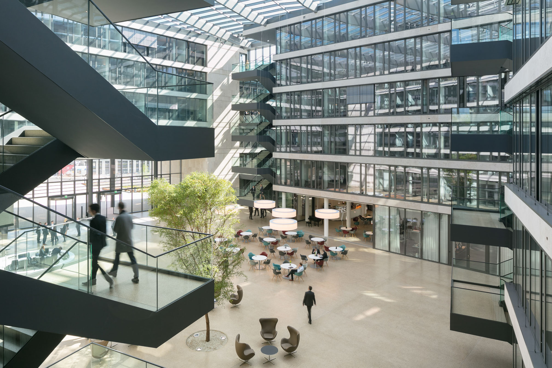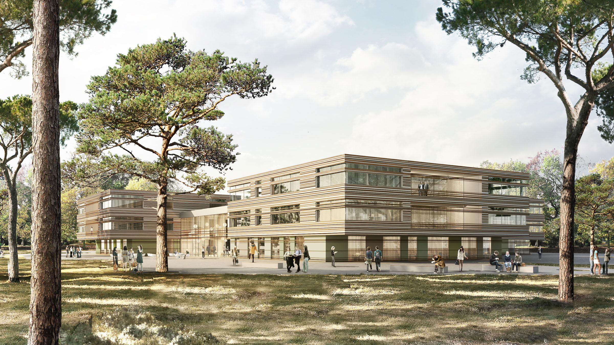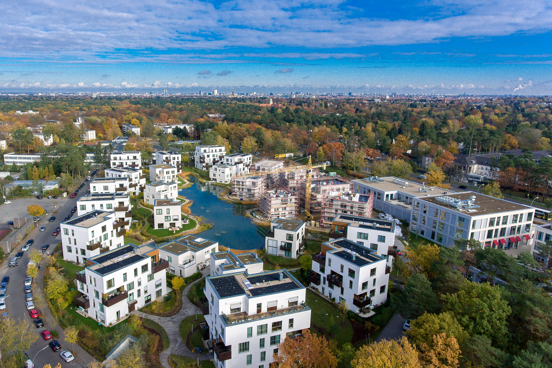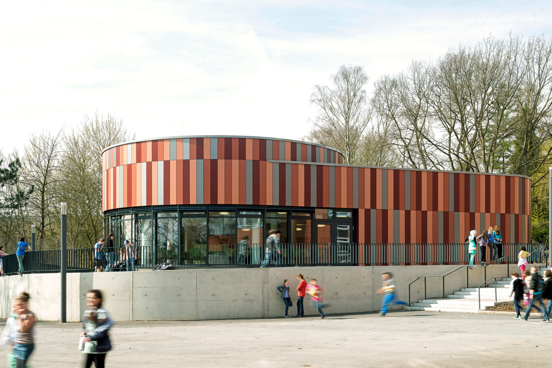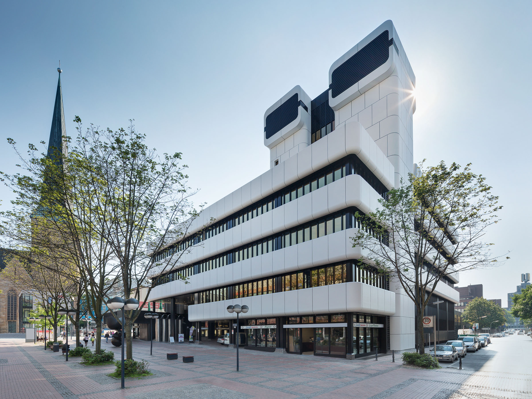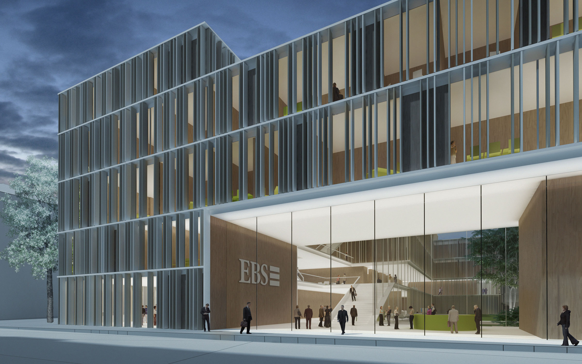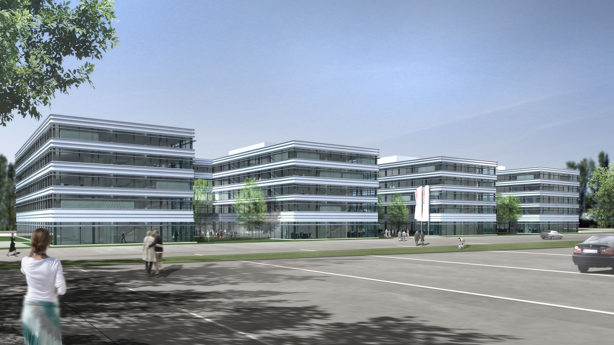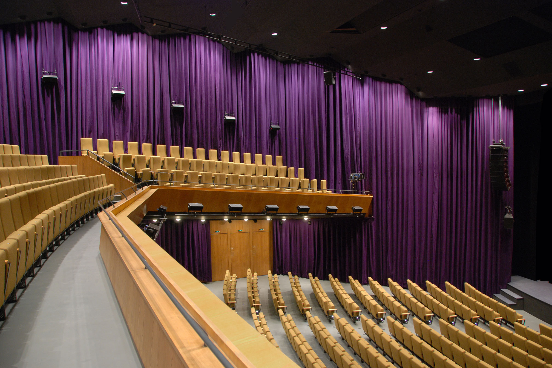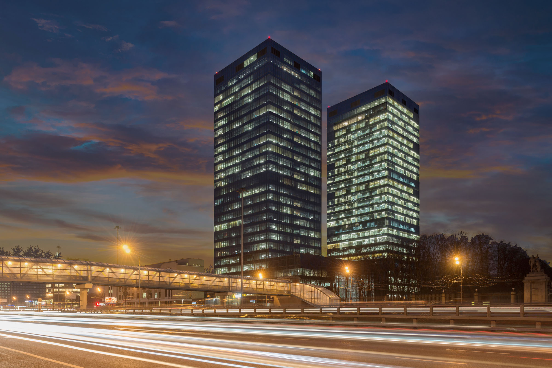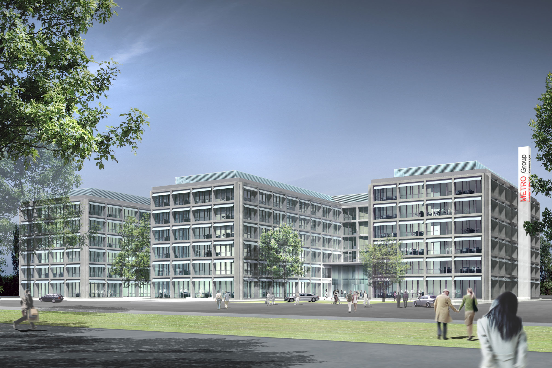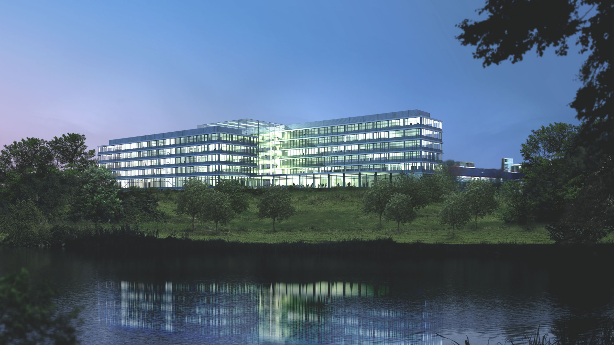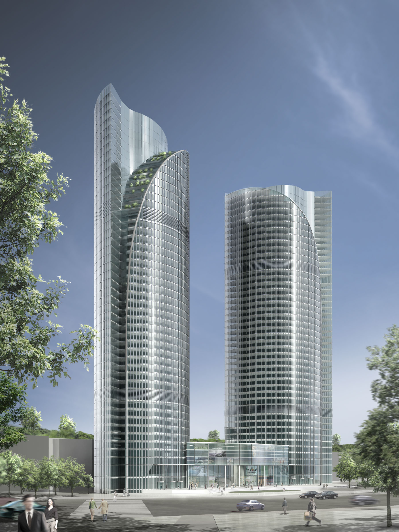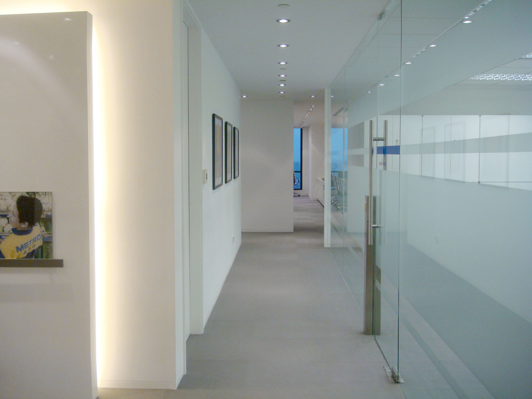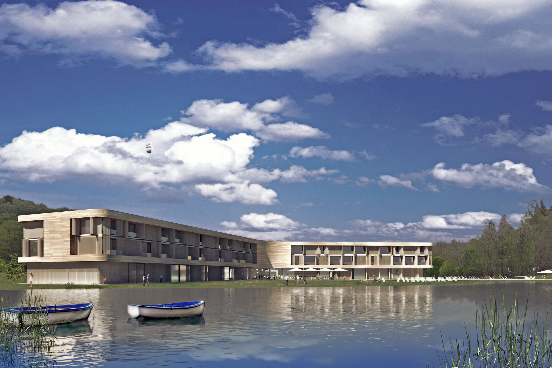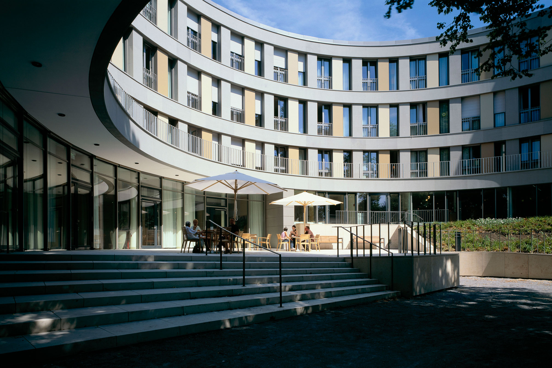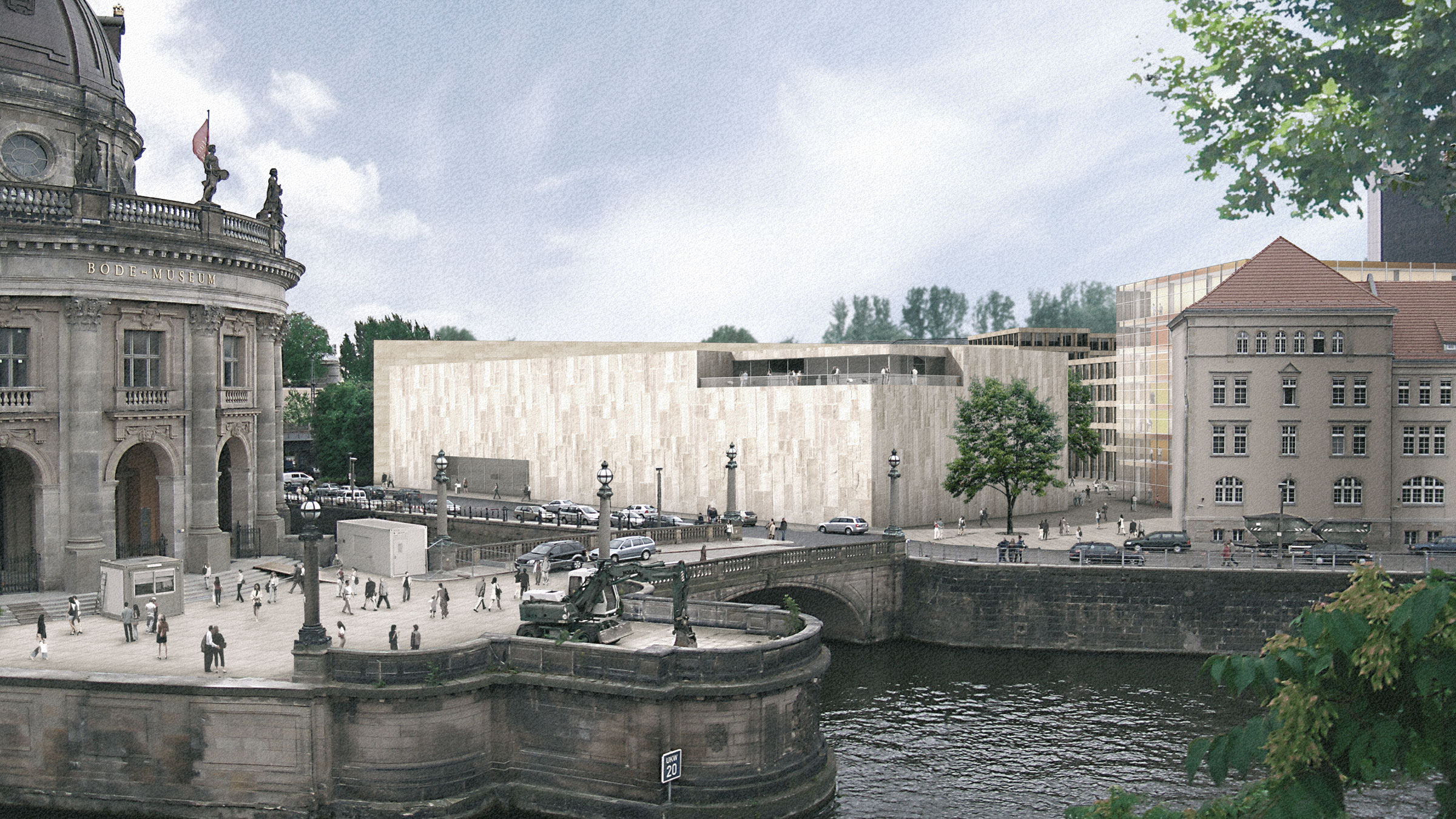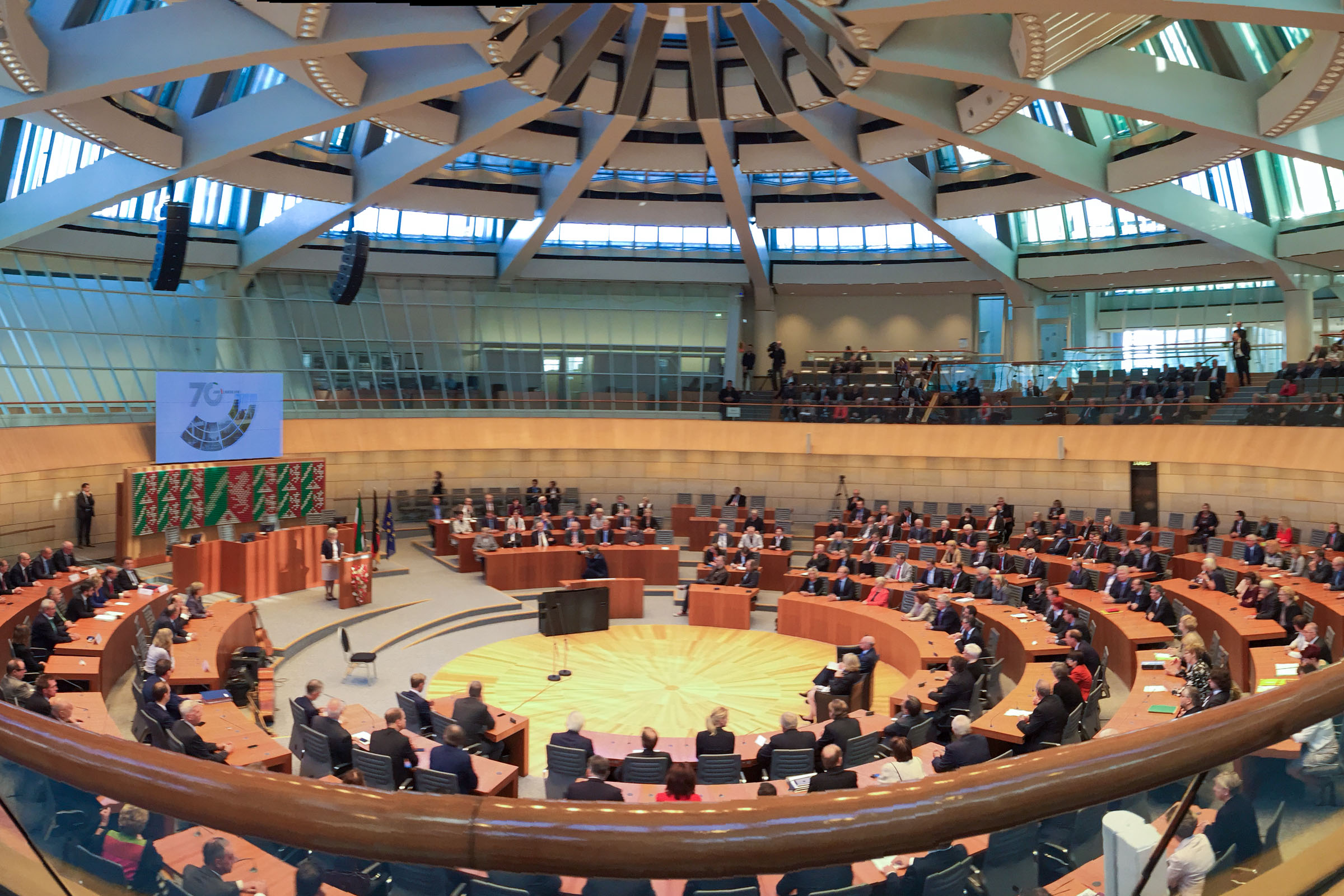Design for new construction and general planning of a 4-star hotel with conference centre in the centre of Moscow. The high-rise building has a gross floor area of 27,550 m².
Continue readingLiving in Grafental, Düsseldorf
For the new construction of a multi-storey apartment building with 84 residential units in Düsseldorf-Flingern, we developed a modular system in our competition entry that organises five different flat types, each extending over two levels, vertically and horizontally.
Continue readingMaster Plan Commercial Port, Volgograd
In the international competition for the master plan for the former commercial port of Volgograd, the entry by Eller + Eller Architekten was awarded 1st prize. A building use of 300,000 sqm was to be developed on an aral of 25 hectares.
Continue readingFGS Campus, Bonn
The headquarters of the renowned tax and auditing firm Flick Gocke Schaumburg at the southern end of Bonn’s Museum Mile, which was occupied in 2016, is designed for around 750 employees.
Continue readingHessenwald School, Weiterstadt
The learning concept developed by the Hessenwald School envisages a “fractal school” in which spatially differentiated year groups are to offer the pupils an independent identification space. Based on this, our concept is based on three buildings, each of which houses two year groups.
Continue readingFünf Morgen Urban Village, Berlin
On the former open space at Truman Plaza in Berlin-Dahlem, “Five Acres Berlin”, a residential quarter with 130 residential units, was developed for Stofanel, which combines the advantages of urban living and large green and water areas due to its location.
Continue readingCafeteria of the Couven-Gymnasium, Aachen
The new school canteen was built as part of an investment programme by the city of Aachen to enable after-school care in the context of the shortened school day (G8).
Continue readingDOC Medical Center, Dortmund
Refurbishment and conversion of the former listed WestLB building in Dortmund (architect: Harald Deilmann) into a medical centre.
Continue readingEuropean Business School, German Law School, Wiesbaden
In the competition for the new building of the German Law School in Wiesbaden, the entry by Eller + Eller Architekten was awarded 1st prize. The building complements the three-winged structure of the solitary building and closes the block structure.
Continue readingHeadquarters Metro AG, Kiev
For the approximately 1,200 employees of the Ukrainian headquarters, an office building was planned in Kiev for the expanding Metro retail chain. It is a comb structure with four five-storey building blocks. The ground floor houses special areas such as the atrium, meeting and training rooms, showrooms and a restaurant.
Continue readingHaus der Berliner Festspiele, Berlin
The “Haus der Berliner Festspiele”, which was built in the early 1960s and is now a listed building, was extensively renovated, modernised and made fit for modern theatre operations from 2009 to 2011.
Continue readingHeadquarter Siemens AG + Sistema Gals, Moskau
For the headquarters of Siemens and Sistema Gals, two 110 m high, 27-storey high-rises with a shared 5-storey base building were built on one of the major access roads into the centre of Moscow.
Continue readingHeadquarters Metro AG, Bucharest
The rapid expansion of the Metro retail chain in Eastern Europe required a headquarters with a total of 1,050 employees in the Romanian capital Bucharest. The comb-shaped building consists of a 110-metre-long longitudinal structure and three adjoining transverse sections, all up to five storeys high with an additional basement for the underground car park.
Continue readingHeadquarters Metro AG, Moskau
Metro AG is one of the leading global retail chains. Its explosive growth made it necessary to build a head office in Moscow.
The new 6-storey building for 700 employees consists of two offset structures enclosing a central atrium.
Mirax Plaza, Kiev
The two striking high-rise buildings in the inner-city location of the Ukrainian capital reach a height of 192 m with their 46 floors. In addition to the predominantly office use, there is a 5-storey shopping mall with sports facilities, swimming pool and restaurants in the connecting base area, as well as 6 underground parking levels.
Continue readingHaniel Office Centre, Shanghai
Until 2007, the Haniel Group’s Chinese headquarters were spread across several locations in Shanghai. The consolidation of all workplaces on the 37th floor of the Bund Center took place after a planning and execution period of only 6 weeks. The office with a total area of 800 m² follows Western European standards.
Continue readingSki and Hotel Resort, Stepanovo
A luxury sports resort for year-round operation is planned in the village of Stepanovo 70 km outside Moscow. In addition to a 5-star hotel, cottages, gastronomy and sports facilities are to be built, grouped around a central square and a natural lake.
Continue readingSenior citizens’ home, kindergarten, Duisburg
In Duisburg-Ruhrort, Haniel’s building ensemble was supplemented by a senior citizens’ home with 80 care places and an integrative kindergarten.
Continue readingCompetence Centre Museumshöfe, Berlin
The ideas competition aimed to develop an urban development framework plan for the “Museumshöfe” in Berlin and its integration into the urban environment; in particular the references to the neighbouring Museum Island. The planning task was the construction of a new scientific competence centre for the National Museums in Berlin.
Continue readingNorth Rhine-Westphalia State Parliament, Düsseldorf
Hardly any German state parliament is so associated with its architecture in the public perception as the NRW state parliament with its iconic building on the banks of the Rhine in Düsseldorf. To this day, we oversee the preservation and transformation of the complex, which was completed in 1988, through many conversions and extensions.
Continue reading